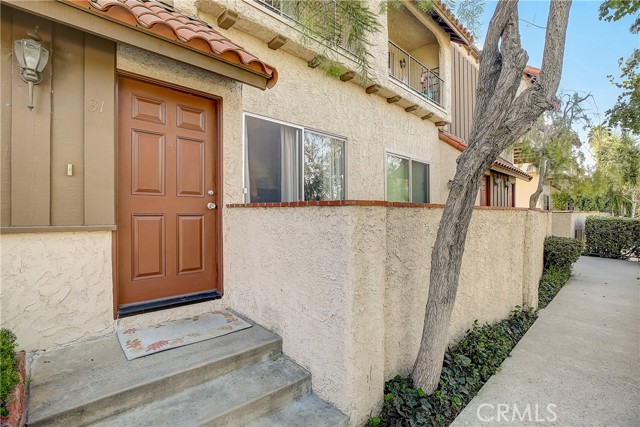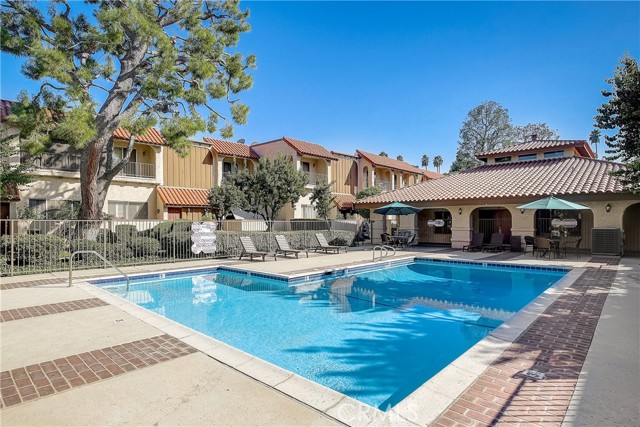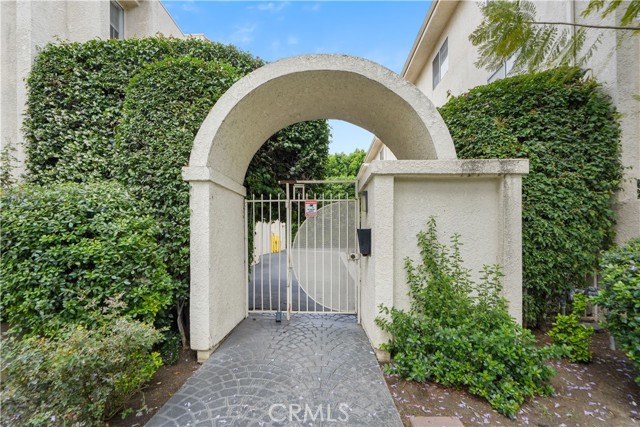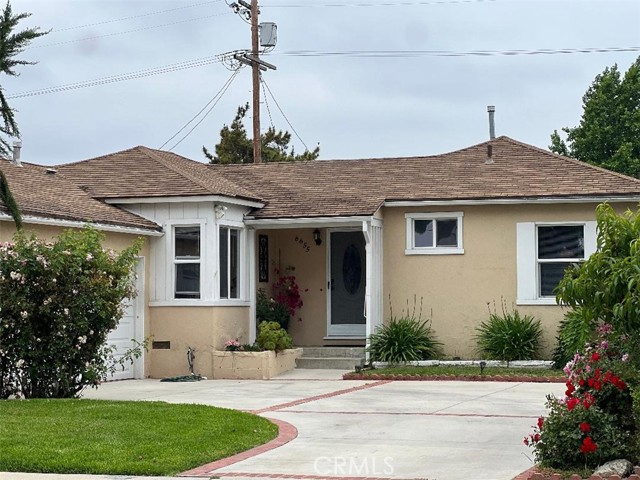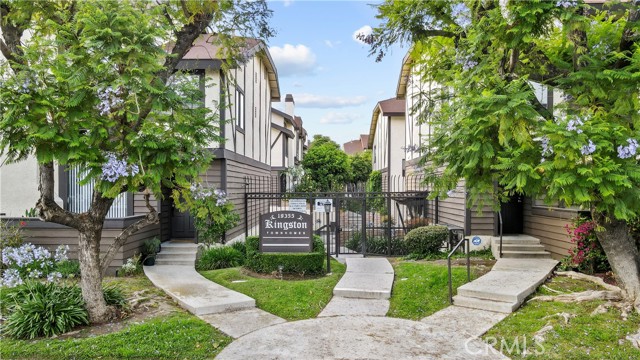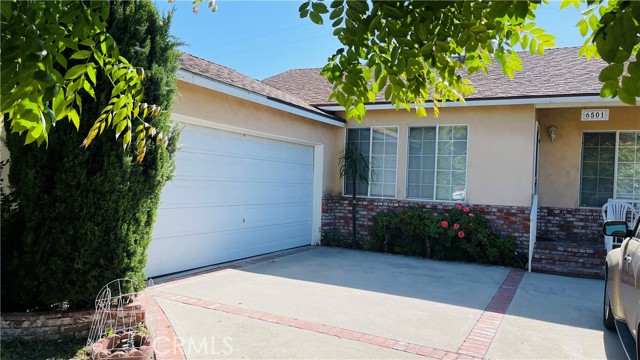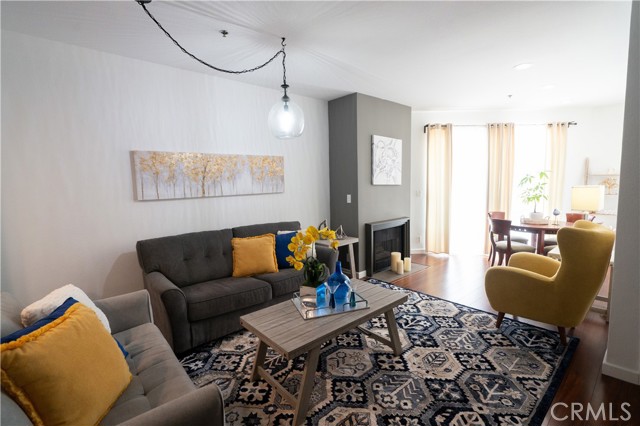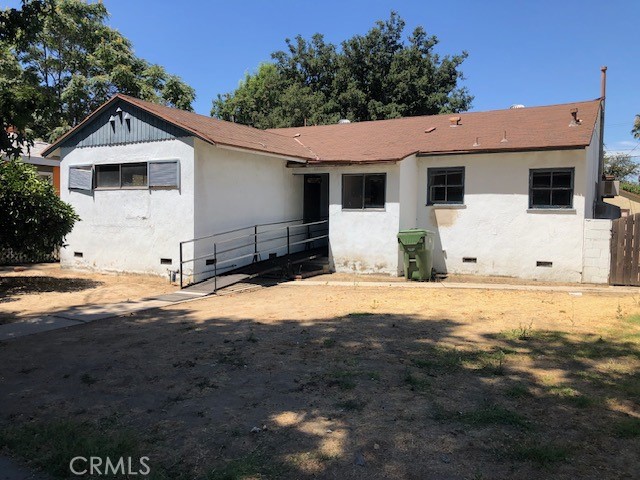19545 Sherman Way #31
Reseda, CA 91335
Sold
Gorgeous Sherman Way Townhouses complex unit! This property is located on the back side of the development – SUPER QUIET - Enter from Wyandotte St (not Sherman Way)!! TWO BEDROOMS, ONE AND A HALF BATHS. DIRECT ACCESS TWO CAR PRIVATE GARAGE AND IN-UNIT LAUNDRY!!! Over 1300 square feet of living space! Nicely done throughout. Newer flooring. Beautifully remodeled kitchen! Stunning multi-level floorplan with lots of natural light throughout. Open concept living room with high ceilings with sliders that lead to your own private patio. Spacious open kitchen with granite counter tops, breakfast bar with designer pendant lighting, subway tiled backsplash and stainless steel appliances flow to the large dining area! A remodeled powder room is located just before the staircase. Both bedrooms upstairs. Tons of space! The Primary bedroom features it’s own private balcony and huge walk in closet. The hallway leads to in unit laundry closet, along with a generously sized secondary bedroom with a walk in closet. Both bedrooms share a grand full bathroom. Oversized two car direct access garage with plenty of storage. Fantastic HOA with private pool and private recreation room. Centrally located to the best of the San Fernando Valley. Don’t miss this amazing opportunity!
PROPERTY INFORMATION
| MLS # | BB23191528 | Lot Size | 126,280 Sq. Ft. |
| HOA Fees | $390/Monthly | Property Type | Townhouse |
| Price | $ 549,000
Price Per SqFt: $ 429 |
DOM | 704 Days |
| Address | 19545 Sherman Way #31 | Type | Residential |
| City | Reseda | Sq.Ft. | 1,281 Sq. Ft. |
| Postal Code | 91335 | Garage | 2 |
| County | Los Angeles | Year Built | 1977 |
| Bed / Bath | 2 / 1.5 | Parking | 4 |
| Built In | 1977 | Status | Closed |
| Sold Date | 2023-11-28 |
INTERIOR FEATURES
| Has Laundry | Yes |
| Laundry Information | Gas Dryer Hookup, Inside |
| Has Fireplace | No |
| Fireplace Information | None |
| Has Appliances | Yes |
| Kitchen Appliances | ENERGY STAR Qualified Appliances, Gas Oven, Gas Range, Gas Cooktop, Water Heater, Water Line to Refrigerator |
| Kitchen Information | Granite Counters, Kitchen Island, Remodeled Kitchen |
| Has Heating | Yes |
| Heating Information | Central |
| Room Information | All Bedrooms Up |
| Has Cooling | Yes |
| Cooling Information | Central Air |
| Flooring Information | Carpet, Laminate, Wood |
| InteriorFeatures Information | 2 Staircases, Balcony, Ceiling Fan(s), Granite Counters, High Ceilings, Living Room Balcony, Storage, Two Story Ceilings |
| EntryLocation | FRONT |
| Entry Level | 1 |
| Bathroom Information | Bathtub, Shower, Shower in Tub, Granite Counters |
| Main Level Bedrooms | 2 |
| Main Level Bathrooms | 2 |
EXTERIOR FEATURES
| Roof | Common Roof |
| Has Pool | No |
| Pool | Association |
| Has Fence | No |
| Fencing | None |
WALKSCORE
MAP
MORTGAGE CALCULATOR
- Principal & Interest:
- Property Tax: $586
- Home Insurance:$119
- HOA Fees:$390
- Mortgage Insurance:
PRICE HISTORY
| Date | Event | Price |
| 11/28/2023 | Sold | $539,000 |
| 10/30/2023 | Active Under Contract | $549,000 |

Topfind Realty
REALTOR®
(844)-333-8033
Questions? Contact today.
Interested in buying or selling a home similar to 19545 Sherman Way #31?
Reseda Similar Properties
Listing provided courtesy of Arto Poladian, Redfin Corporation. Based on information from California Regional Multiple Listing Service, Inc. as of #Date#. This information is for your personal, non-commercial use and may not be used for any purpose other than to identify prospective properties you may be interested in purchasing. Display of MLS data is usually deemed reliable but is NOT guaranteed accurate by the MLS. Buyers are responsible for verifying the accuracy of all information and should investigate the data themselves or retain appropriate professionals. Information from sources other than the Listing Agent may have been included in the MLS data. Unless otherwise specified in writing, Broker/Agent has not and will not verify any information obtained from other sources. The Broker/Agent providing the information contained herein may or may not have been the Listing and/or Selling Agent.
