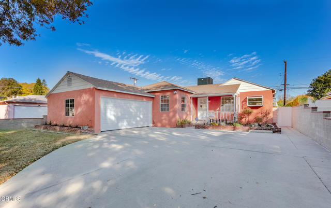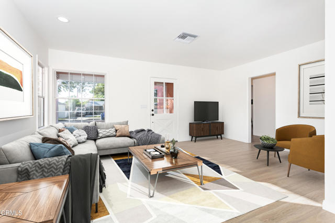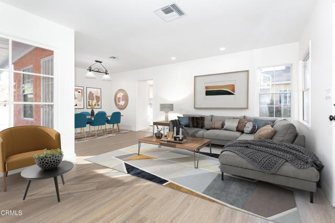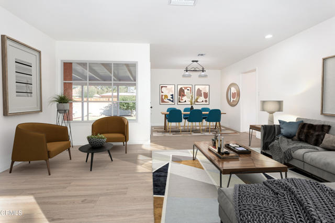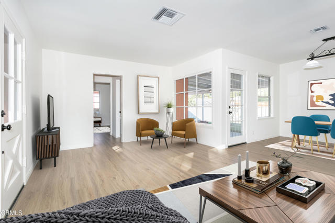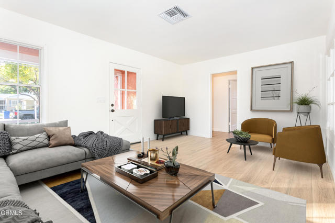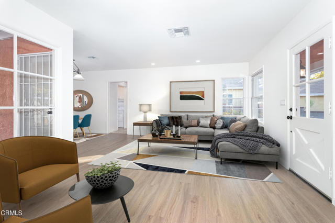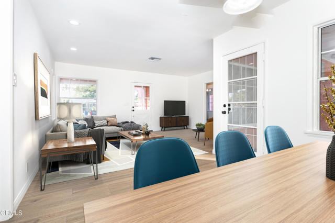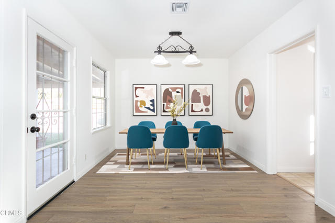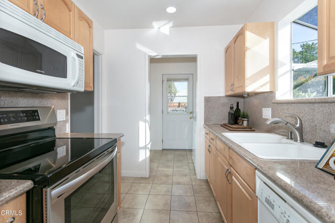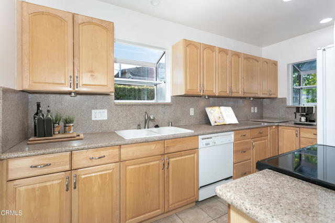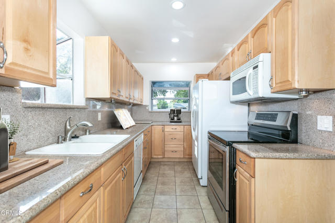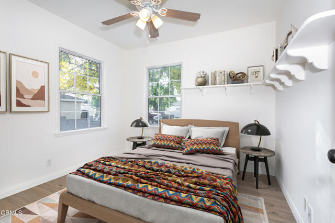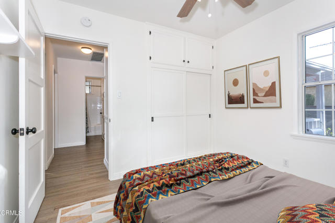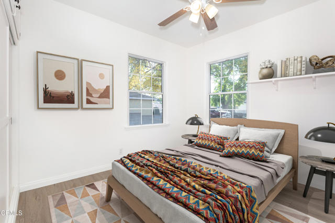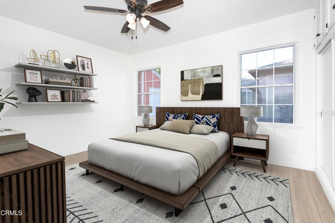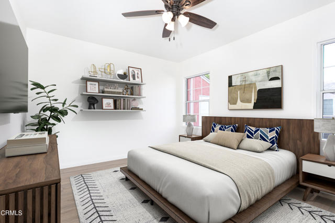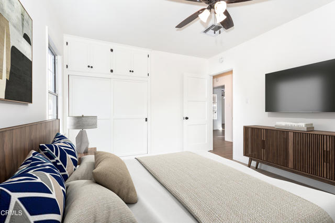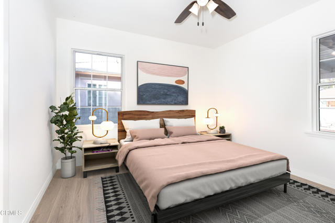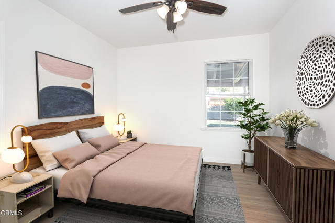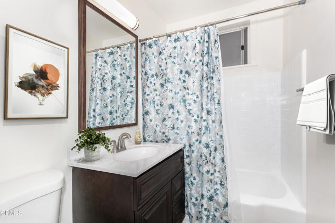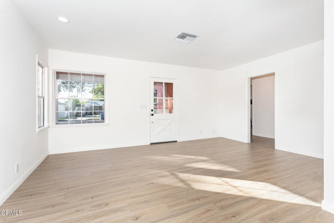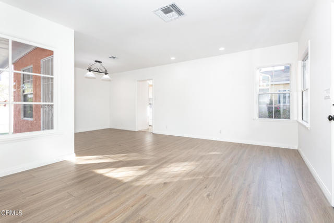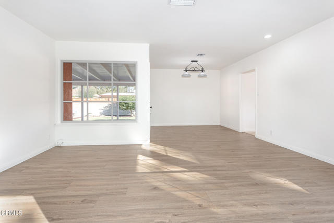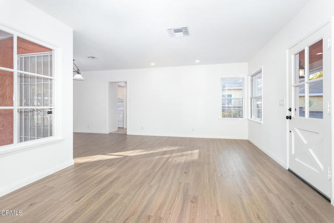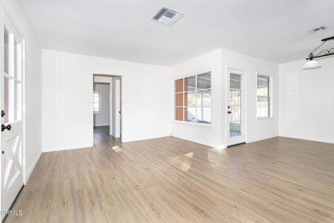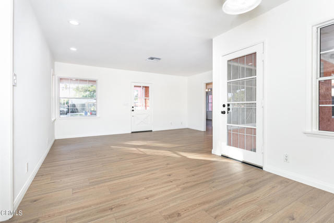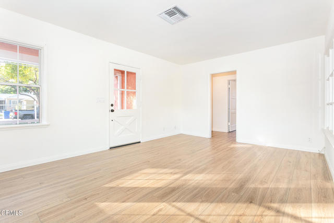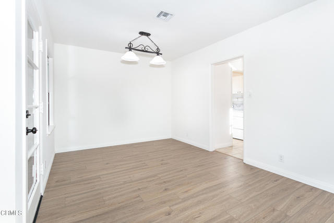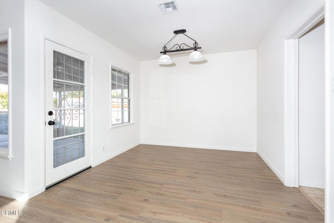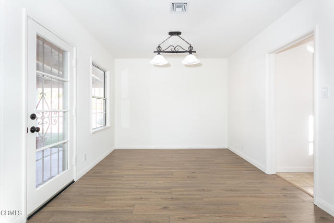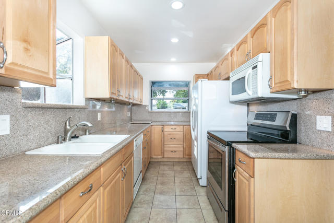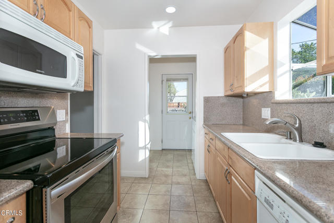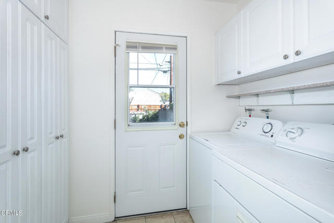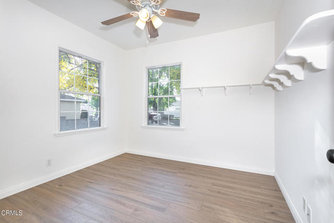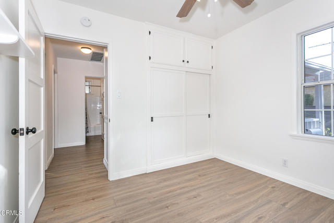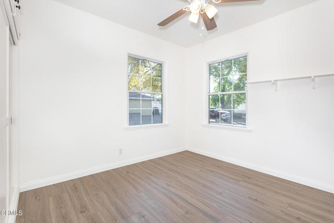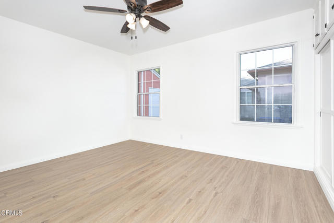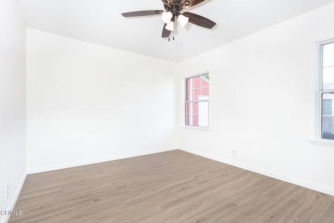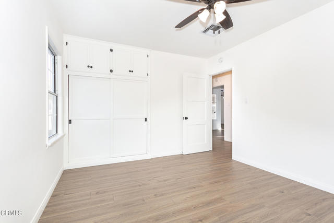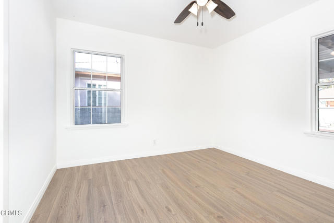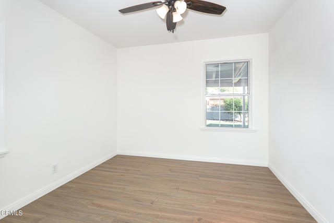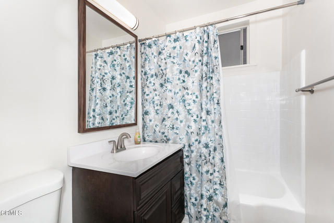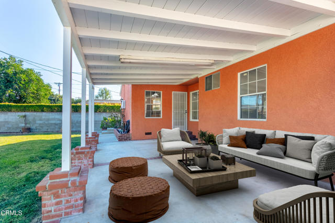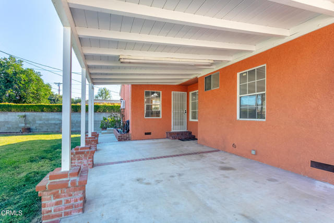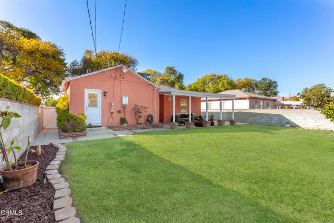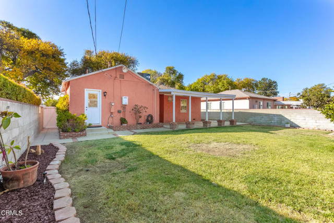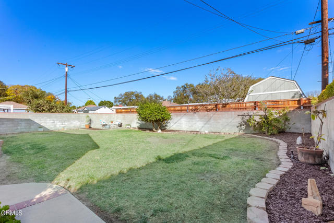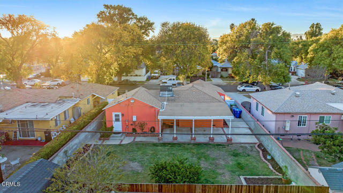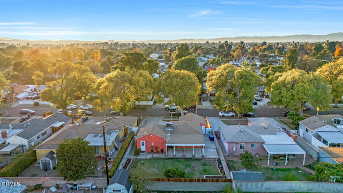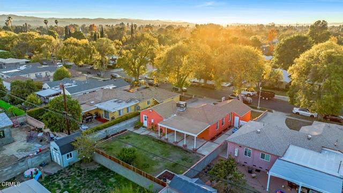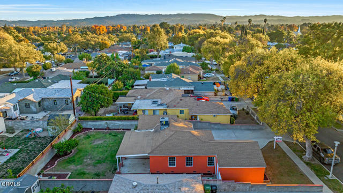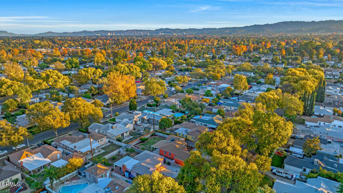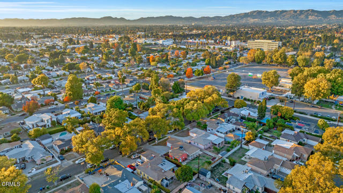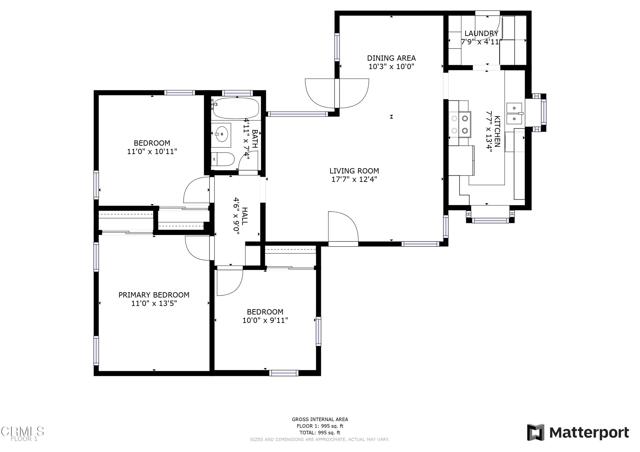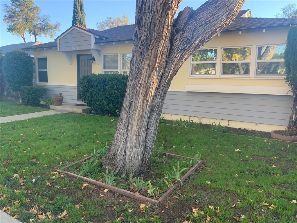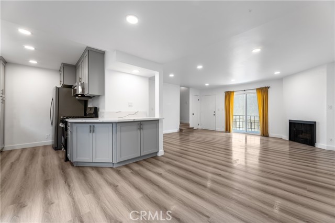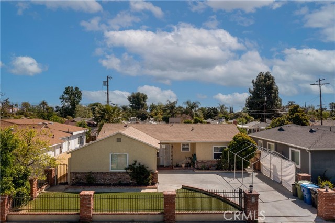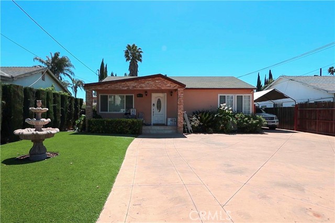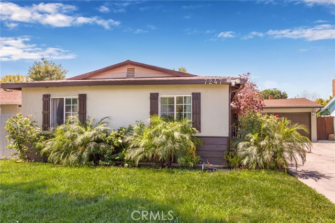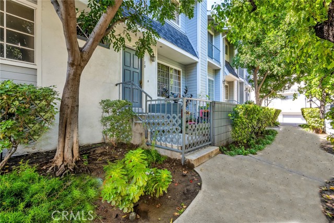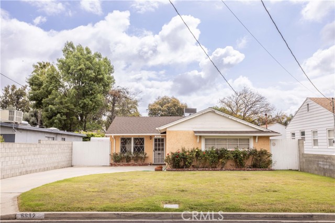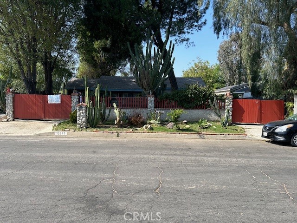6934 Newcastle Avenue
Reseda, CA 91335
Sold
Welcome home to this beautiful updated home in the heart of Reseda. This bright and airy 3-bedroom mid-century home is nestled on a large 6,752 sq ft lot and is situated in one of Reseda's most sought-after neighborhoods, close to restaurants, retail, Lake Balboa Park & schools. At the front you are greeted with a whimsical garden that invites you to enter. The entry opens into a combo living and dining room that shines bright with natural light and recessed lighting. New laminate flooring creates a stylish cohesion between the living room and the bedrooms. The updated kitchen features maple wood cabinets, granite countertops and garden windows to bring the outside into the inside. The tastefully remodeled bath and built-ins finish off the interior touches. Additional features include dual pane windows, newer central air and heat, freshly painted interior, large fenced in backyard with covered patio and adjoining dining room with direct patio access. Plenty of secure off-street parking. Oversized driveway and 2 car attached garage. This home qualifies for First Republic Bank Eagle Community Loan Program which offers special lower rates for qualified Buyers. See flyer. Priced to sell fast, this home was recently appraised for $755,000. This is a Must See. Hurry!! Come see it and put an offer in before it sells.
PROPERTY INFORMATION
| MLS # | P1-12067 | Lot Size | 6,752 Sq. Ft. |
| HOA Fees | $0/Monthly | Property Type | Single Family Residence |
| Price | $ 680,000
Price Per SqFt: $ 665 |
DOM | 1047 Days |
| Address | 6934 Newcastle Avenue | Type | Residential |
| City | Reseda | Sq.Ft. | 1,022 Sq. Ft. |
| Postal Code | 91335 | Garage | 2 |
| County | Los Angeles | Year Built | 1950 |
| Bed / Bath | 3 / 1 | Parking | 2 |
| Built In | 1950 | Status | Closed |
| Sold Date | 2023-01-12 |
INTERIOR FEATURES
| Has Laundry | Yes |
| Laundry Information | In Kitchen, Gas Dryer Hookup |
| Has Fireplace | No |
| Fireplace Information | None |
| Has Appliances | Yes |
| Kitchen Appliances | Dishwasher, Electric Cooktop, Microwave, Free-Standing Range, Electric Range, Refrigerator |
| Kitchen Information | Granite Counters |
| Kitchen Area | Dining Room |
| Has Heating | Yes |
| Heating Information | Central |
| Room Information | Living Room, Laundry, Kitchen |
| Has Cooling | Yes |
| Cooling Information | Central Air |
| InteriorFeatures Information | Recessed Lighting, Granite Counters, Ceiling Fan(s) |
| Has Spa | No |
| SpaDescription | None |
| WindowFeatures | Double Pane Windows |
| SecuritySafety | Carbon Monoxide Detector(s), Smoke Detector(s) |
| Bathroom Information | Remodeled, Shower in Tub |
EXTERIOR FEATURES
| ExteriorFeatures | Rain Gutters |
| Roof | Composition, Shingle |
| Has Pool | No |
| Pool | None |
| Has Patio | Yes |
| Patio | Covered, Patio, Front Porch |
| Has Fence | Yes |
| Fencing | Block, Average Condition, Chain Link |
| Has Sprinklers | Yes |
WALKSCORE
MAP
MORTGAGE CALCULATOR
- Principal & Interest:
- Property Tax: $725
- Home Insurance:$119
- HOA Fees:$0
- Mortgage Insurance:
PRICE HISTORY
| Date | Event | Price |
| 11/29/2022 | Active | $680,000 |

Topfind Realty
REALTOR®
(844)-333-8033
Questions? Contact today.
Interested in buying or selling a home similar to 6934 Newcastle Avenue?
Reseda Similar Properties
Listing provided courtesy of Lynette Williams, iRealty Pro. Based on information from California Regional Multiple Listing Service, Inc. as of #Date#. This information is for your personal, non-commercial use and may not be used for any purpose other than to identify prospective properties you may be interested in purchasing. Display of MLS data is usually deemed reliable but is NOT guaranteed accurate by the MLS. Buyers are responsible for verifying the accuracy of all information and should investigate the data themselves or retain appropriate professionals. Information from sources other than the Listing Agent may have been included in the MLS data. Unless otherwise specified in writing, Broker/Agent has not and will not verify any information obtained from other sources. The Broker/Agent providing the information contained herein may or may not have been the Listing and/or Selling Agent.
