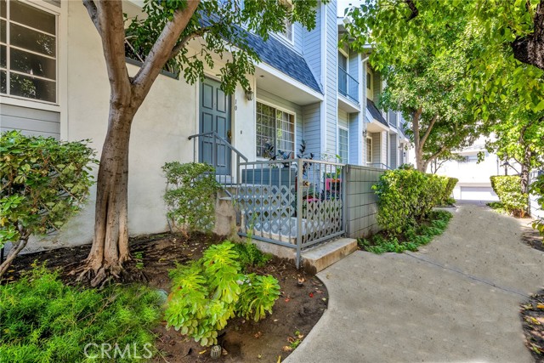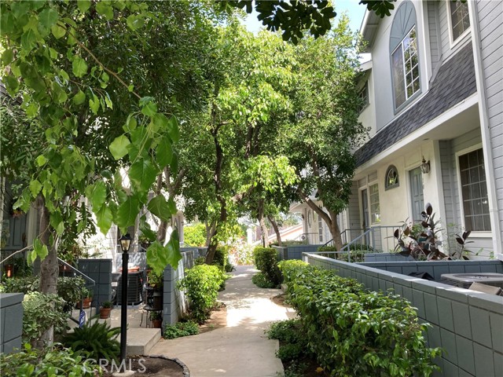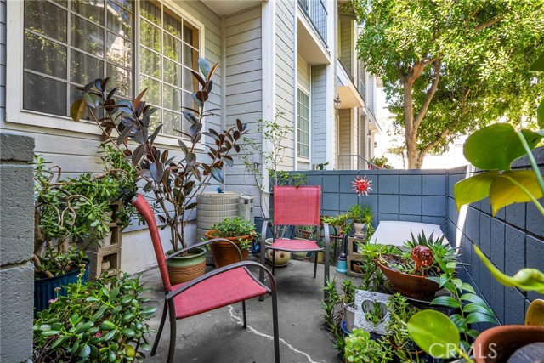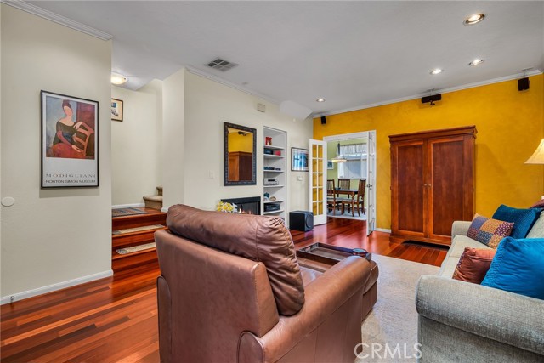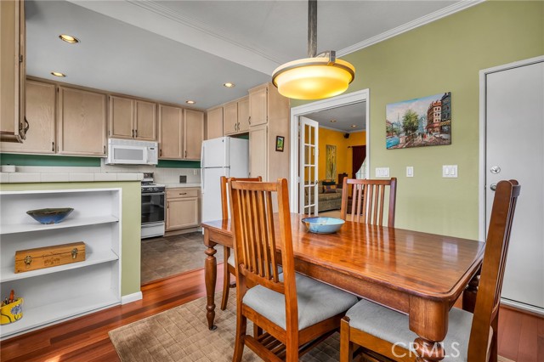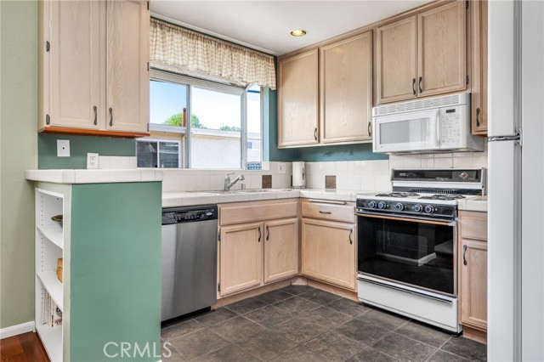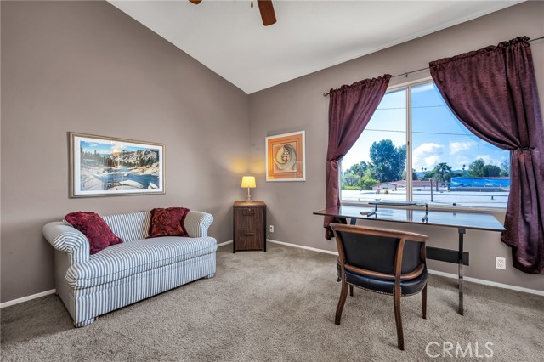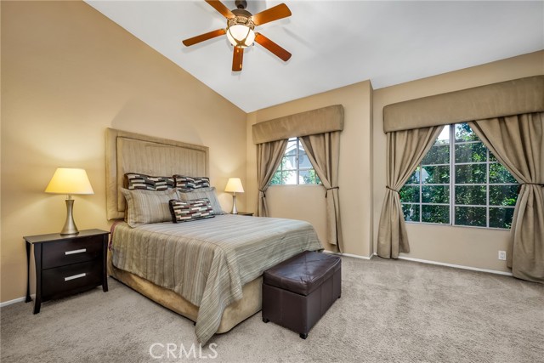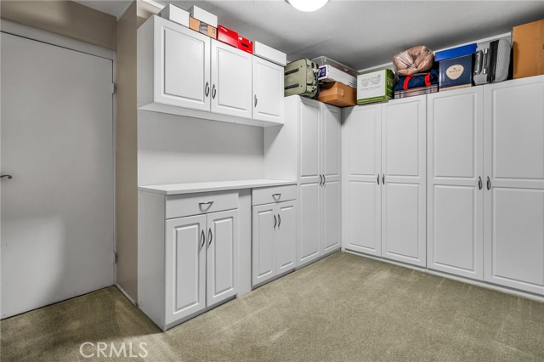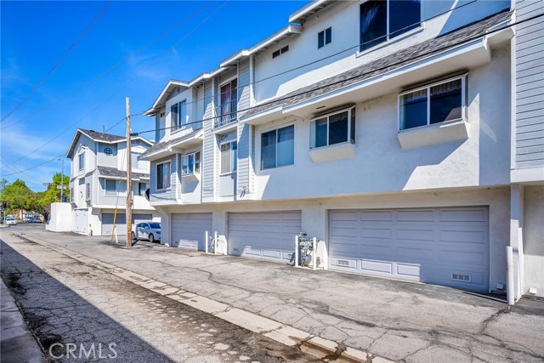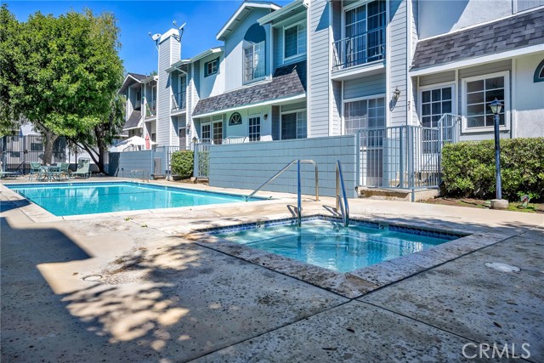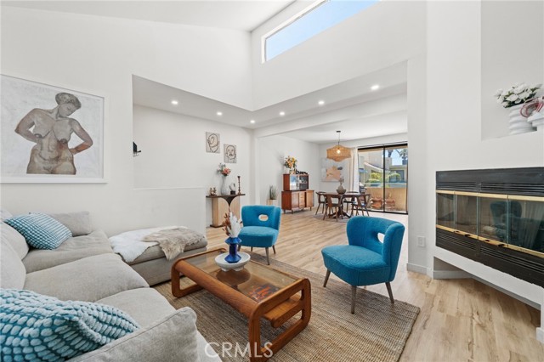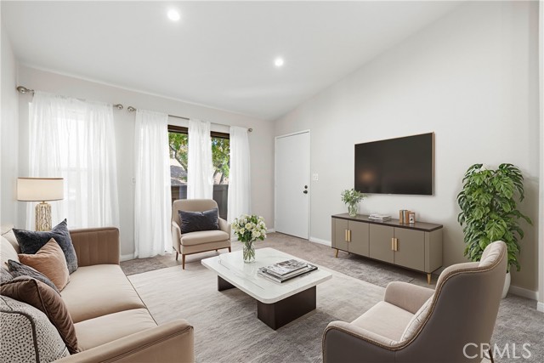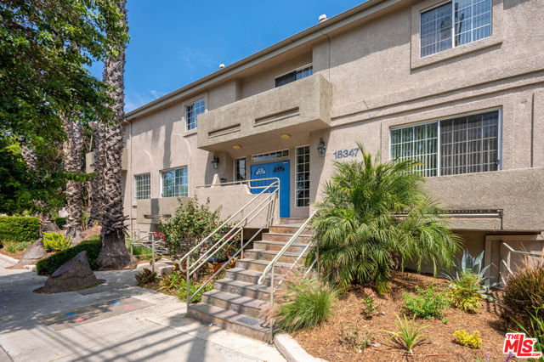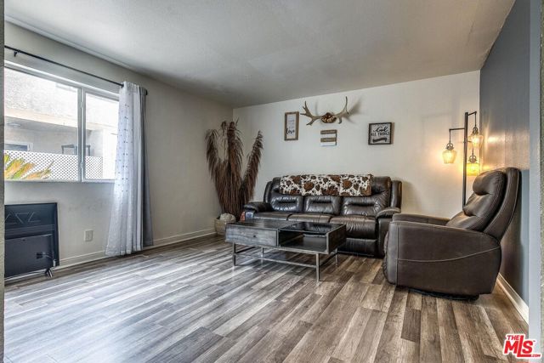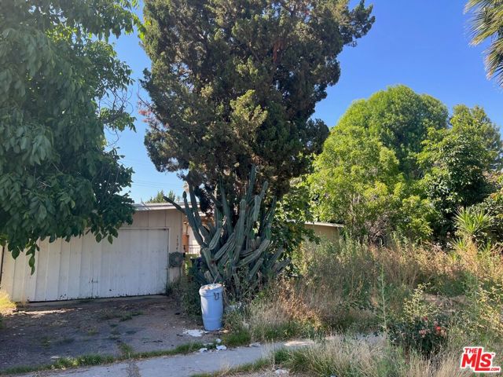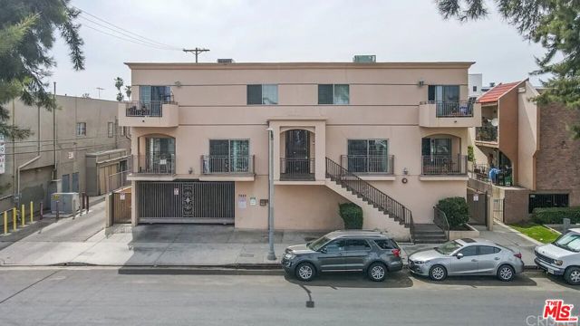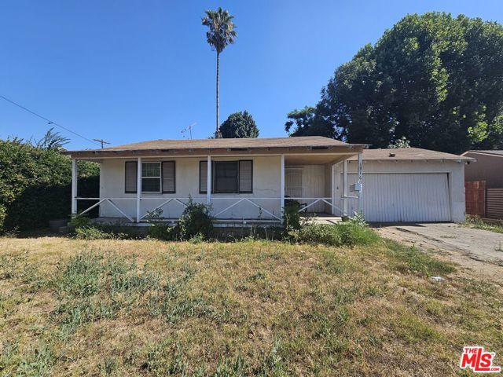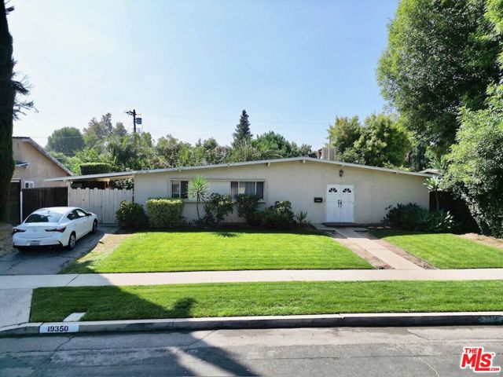7420 Corbin Avenue #10
Reseda, CA 91335
Sold
Spacious tri-level 2 bedroom, 2 ½ bath townhome tucked away from Corbin Avenue offers generous storage, a convenient attached 2-car garage, and an impressive skylight that lets the sunshine in. This beautiful Cape Cod style townhouse community with low HOA dues, EQ insurance, and guest parking provides an oasis in the hustle and bustle of modern life. A vibrant, tree-lined pathway and inviting patio beckons. Enter into an open living room with a gas fireplace, recessed lighting, and crown moulding. French doors make entertaining a breeze with quiet conversation in the dining room while music lovers appreciate the surround sound in the living room. Enjoy the sizable, airy third-floor bedrooms with vaulted ceilings, ensuite bathrooms, tranquil views of magnificent, lush trees facing south, and a spectacular view of the sky with mountains in the distance. The ground level is an attached, private two-car garage with shelving, closet, and direct access into your home. From the garage, enter in through the bonus room which contains plenty of cabinets and space for an office, exercise, or meditation. Begin your day with a brisk swim in the shimmering pool and at day’s end, luxuriate in the relaxing spa. The abundant storage, the views, the spaciousness, the peace – priceless.
PROPERTY INFORMATION
| MLS # | SR24083871 | Lot Size | 48,849 Sq. Ft. |
| HOA Fees | $375/Monthly | Property Type | Townhouse |
| Price | $ 587,500
Price Per SqFt: $ 490 |
DOM | 515 Days |
| Address | 7420 Corbin Avenue #10 | Type | Residential |
| City | Reseda | Sq.Ft. | 1,199 Sq. Ft. |
| Postal Code | 91335 | Garage | 2 |
| County | Los Angeles | Year Built | 1988 |
| Bed / Bath | 2 / 2.5 | Parking | 2 |
| Built In | 1988 | Status | Closed |
| Sold Date | 2024-05-31 |
INTERIOR FEATURES
| Has Laundry | Yes |
| Laundry Information | Dryer Included, Washer Included |
| Has Fireplace | Yes |
| Fireplace Information | Living Room, Gas |
| Has Appliances | Yes |
| Kitchen Appliances | Dishwasher, Gas Oven, Gas Range, Gas Water Heater, Refrigerator |
| Kitchen Area | Area |
| Has Heating | Yes |
| Heating Information | Central, Forced Air |
| Room Information | All Bedrooms Up, Kitchen, Living Room, Walk-In Closet |
| Has Cooling | Yes |
| Cooling Information | Central Air |
| Flooring Information | Carpet, Wood |
| InteriorFeatures Information | 2 Staircases, Ceiling Fan(s), Crown Molding, High Ceilings, Recessed Lighting, Storage |
| EntryLocation | 1 |
| Entry Level | 1 |
| Has Spa | Yes |
| SpaDescription | Association, Community |
| SecuritySafety | Smoke Detector(s) |
| Bathroom Information | Shower in Tub |
| Main Level Bedrooms | 0 |
| Main Level Bathrooms | 1 |
EXTERIOR FEATURES
| ExteriorFeatures | Lighting |
| Roof | Shingle |
| Has Pool | No |
| Pool | Association, Community |
| Has Patio | Yes |
| Patio | Concrete, Patio Open |
| Has Sprinklers | Yes |
WALKSCORE
MAP
MORTGAGE CALCULATOR
- Principal & Interest:
- Property Tax: $627
- Home Insurance:$119
- HOA Fees:$375
- Mortgage Insurance:
PRICE HISTORY
| Date | Event | Price |
| 05/03/2024 | Active Under Contract | $587,500 |
| 04/26/2024 | Listed | $587,500 |

Topfind Realty
REALTOR®
(844)-333-8033
Questions? Contact today.
Interested in buying or selling a home similar to 7420 Corbin Avenue #10?
Reseda Similar Properties
Listing provided courtesy of Julie Hubert, Sotheby's International Realty. Based on information from California Regional Multiple Listing Service, Inc. as of #Date#. This information is for your personal, non-commercial use and may not be used for any purpose other than to identify prospective properties you may be interested in purchasing. Display of MLS data is usually deemed reliable but is NOT guaranteed accurate by the MLS. Buyers are responsible for verifying the accuracy of all information and should investigate the data themselves or retain appropriate professionals. Information from sources other than the Listing Agent may have been included in the MLS data. Unless otherwise specified in writing, Broker/Agent has not and will not verify any information obtained from other sources. The Broker/Agent providing the information contained herein may or may not have been the Listing and/or Selling Agent.
