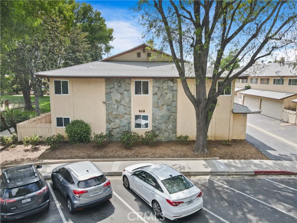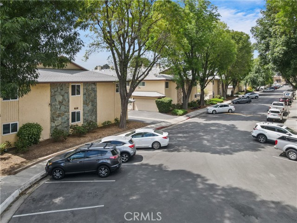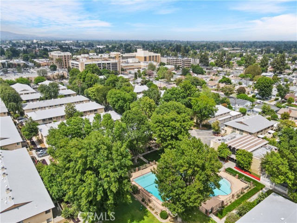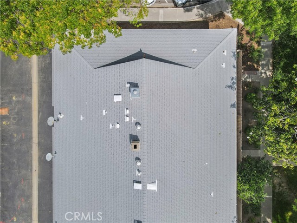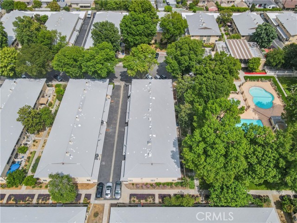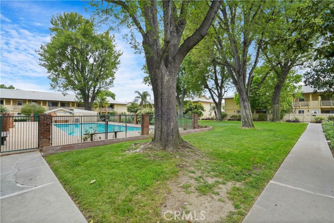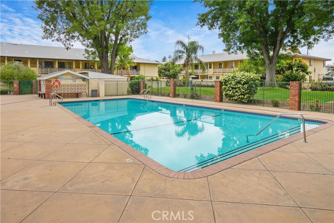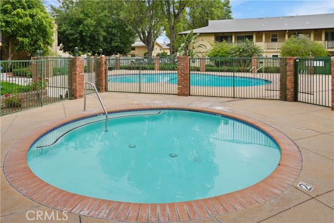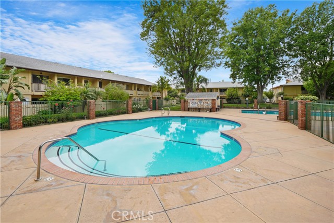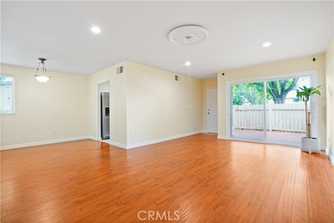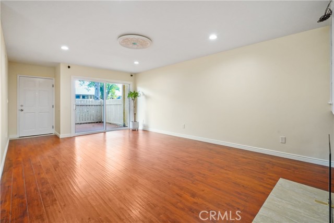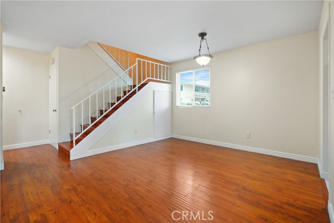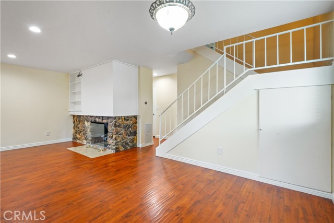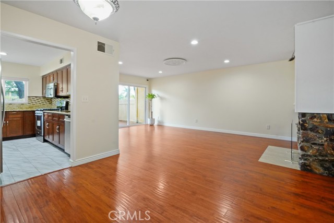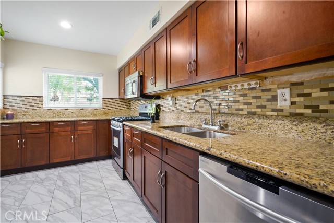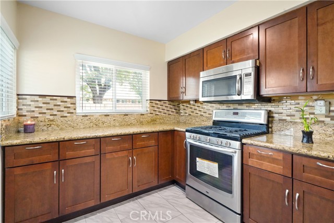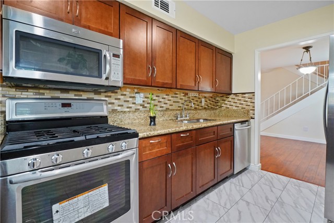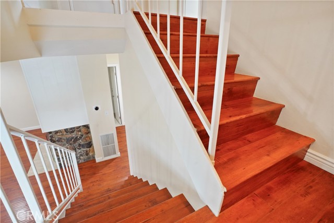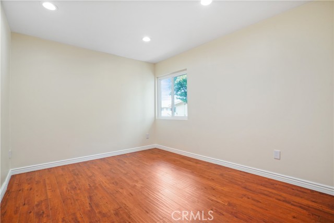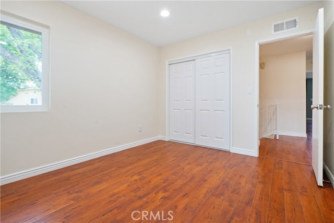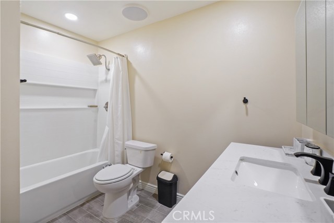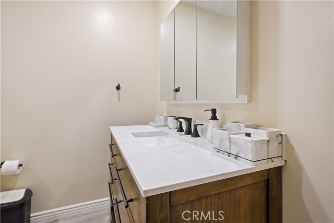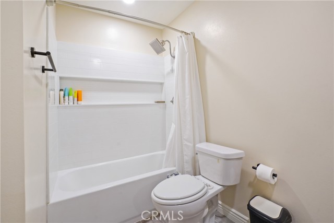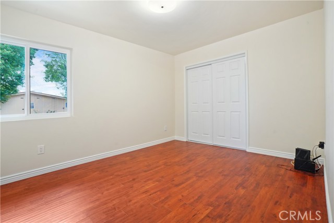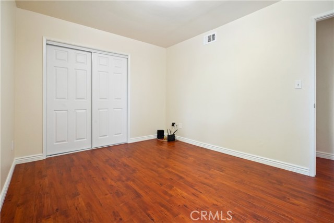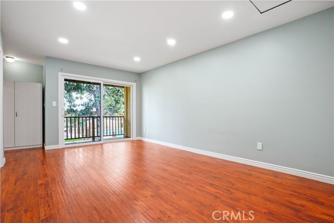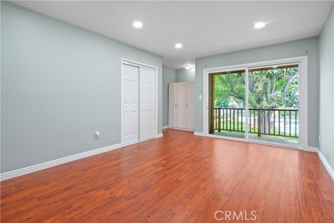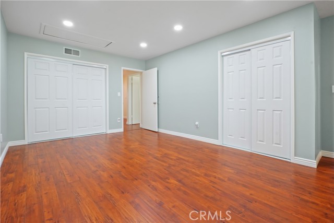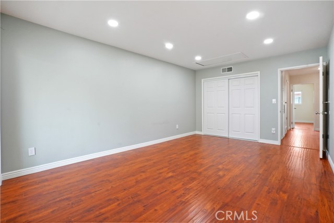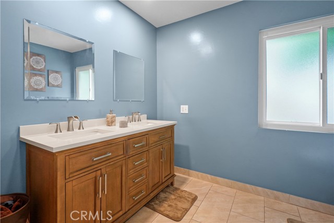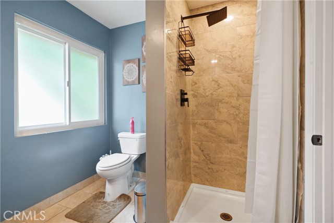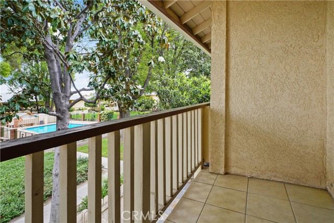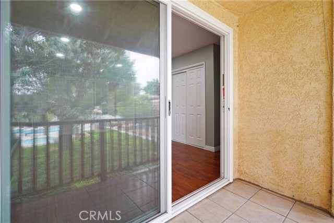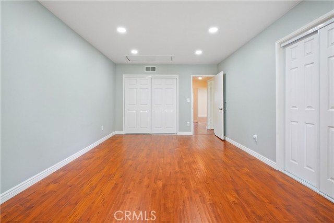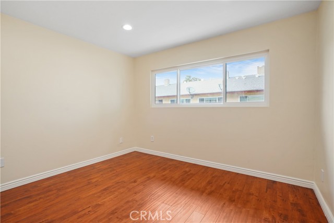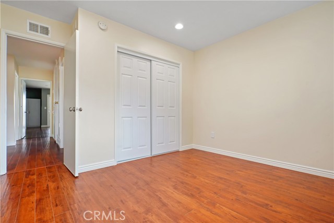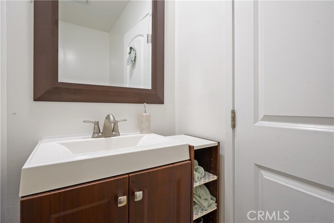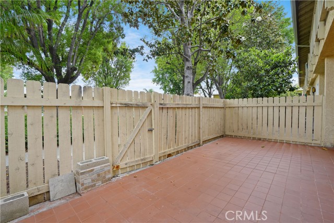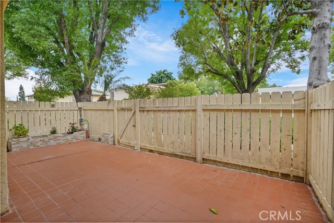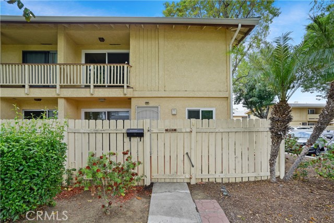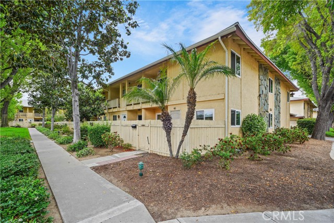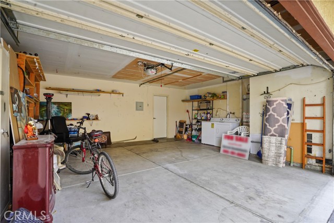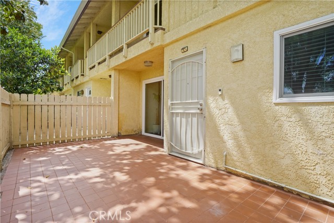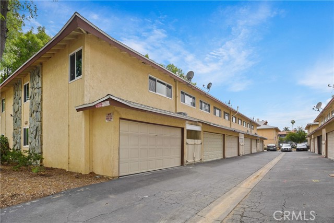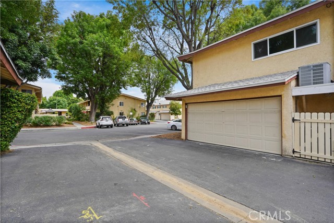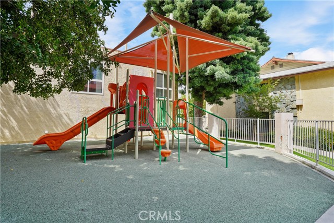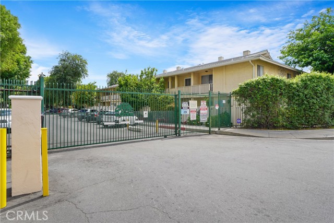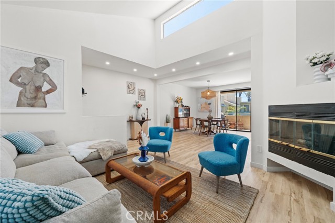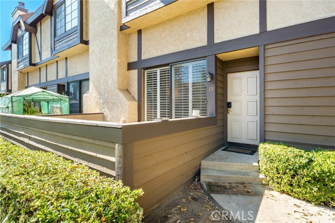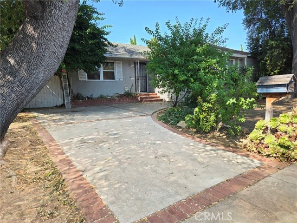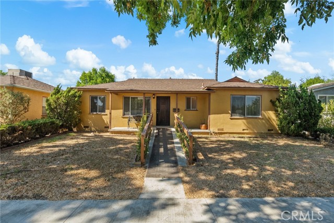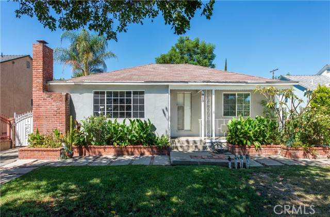8111 Canby Avenue #1
Reseda, CA 91335
Sold
Gorgeously updated 4 bed, 2 ½ bath corner unit, in a wonderful location within the complex. No neighbors on 3 sides and faces greenbelt and the community pools. The complex is situated right behind The Northridge hospital and within few miles of California State University Northridge. The home has been updated over the years with Vinyl windows and sliders, newer water heater, updated kitchen with granite counters and stainless steel appliances, tile flooring in kitchen and bathrooms, laminate flooring throughout the home, recessed lights and updated bathrooms. The entire home just got a fresh coat of paint. There is a large patio in the front for entertaining family and friends for summer BBQ. There is an attached 2 car garage with washer/dryer hookup. The complex is gated and there is an onsite security, there is also a community recreation room, one large and two smaller pools and a play area included in the HOA. All 4 bedrooms are upstairs, the large primary suite has an attached bathroom and a nice size balcony facing the lawn and the pool area with an unobstructed view. The remaining spacious 3 bedrooms share a hall bath. The community is close to public transportation, CSUN and the Northridge hospital. A MUST SEE !!
PROPERTY INFORMATION
| MLS # | SR24098740 | Lot Size | 266,748 Sq. Ft. |
| HOA Fees | $574/Monthly | Property Type | Townhouse |
| Price | $ 635,000
Price Per SqFt: $ 370 |
DOM | 493 Days |
| Address | 8111 Canby Avenue #1 | Type | Residential |
| City | Reseda | Sq.Ft. | 1,717 Sq. Ft. |
| Postal Code | 91335 | Garage | 2 |
| County | Los Angeles | Year Built | 1966 |
| Bed / Bath | 4 / 1.5 | Parking | 2 |
| Built In | 1966 | Status | Closed |
| Sold Date | 2024-07-03 |
INTERIOR FEATURES
| Has Laundry | Yes |
| Laundry Information | Gas Dryer Hookup, In Garage, Washer Hookup |
| Has Fireplace | Yes |
| Fireplace Information | Living Room, Gas |
| Has Appliances | Yes |
| Kitchen Appliances | Dishwasher, Gas Range |
| Kitchen Information | Granite Counters |
| Kitchen Area | Dining Room |
| Has Heating | Yes |
| Heating Information | Central |
| Room Information | All Bedrooms Up, Kitchen, Living Room |
| Has Cooling | Yes |
| Cooling Information | Central Air |
| Flooring Information | Laminate |
| InteriorFeatures Information | Balcony, Granite Counters, Open Floorplan |
| EntryLocation | Front |
| Entry Level | 1 |
| Has Spa | Yes |
| SpaDescription | Association |
| SecuritySafety | 24 Hour Security, Automatic Gate, Carbon Monoxide Detector(s), Gated Community |
| Bathroom Information | Bathtub, Low Flow Toilet(s), Shower in Tub, Double Sinks in Primary Bath, Exhaust fan(s) |
| Main Level Bedrooms | 0 |
| Main Level Bathrooms | 1 |
EXTERIOR FEATURES
| ExteriorFeatures | Rain Gutters |
| Roof | Shingle |
| Has Pool | No |
| Pool | Association, In Ground |
| Has Patio | Yes |
| Patio | Patio |
| Has Fence | Yes |
| Fencing | Wood |
WALKSCORE
MAP
MORTGAGE CALCULATOR
- Principal & Interest:
- Property Tax: $677
- Home Insurance:$119
- HOA Fees:$574.12
- Mortgage Insurance:
PRICE HISTORY
| Date | Event | Price |
| 06/27/2024 | Pending | $635,000 |
| 05/17/2024 | Listed | $635,000 |

Topfind Realty
REALTOR®
(844)-333-8033
Questions? Contact today.
Interested in buying or selling a home similar to 8111 Canby Avenue #1?
Reseda Similar Properties
Listing provided courtesy of Quresh Bandukwala, Keller Williams North Valley. Based on information from California Regional Multiple Listing Service, Inc. as of #Date#. This information is for your personal, non-commercial use and may not be used for any purpose other than to identify prospective properties you may be interested in purchasing. Display of MLS data is usually deemed reliable but is NOT guaranteed accurate by the MLS. Buyers are responsible for verifying the accuracy of all information and should investigate the data themselves or retain appropriate professionals. Information from sources other than the Listing Agent may have been included in the MLS data. Unless otherwise specified in writing, Broker/Agent has not and will not verify any information obtained from other sources. The Broker/Agent providing the information contained herein may or may not have been the Listing and/or Selling Agent.
