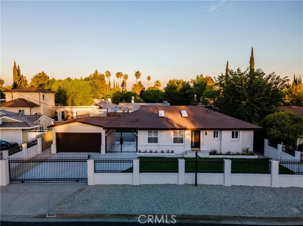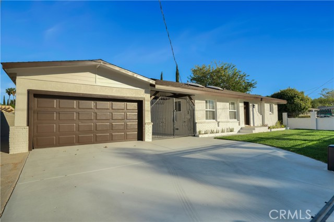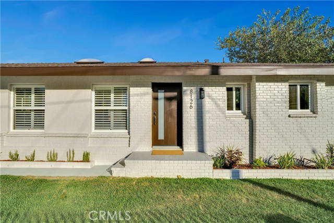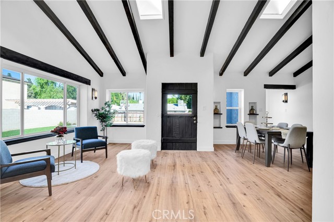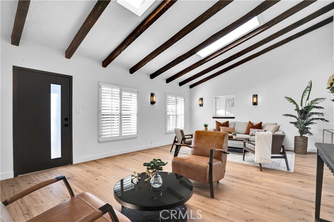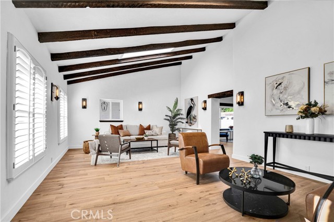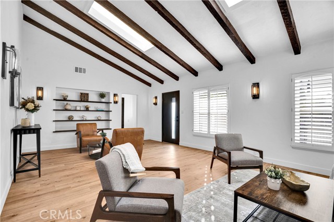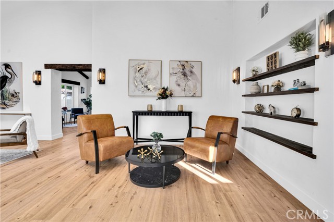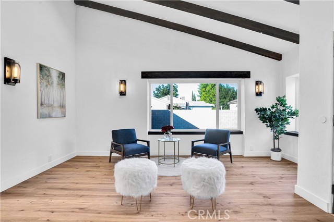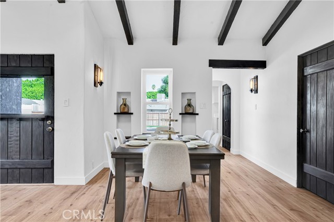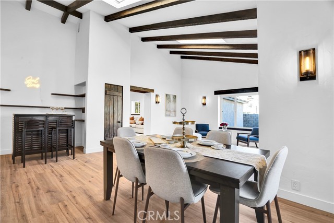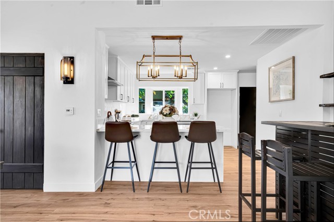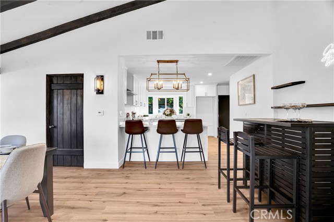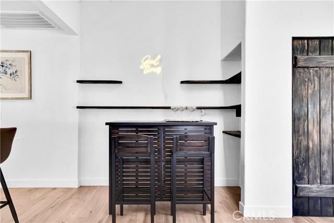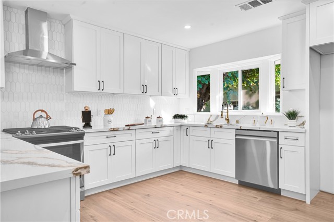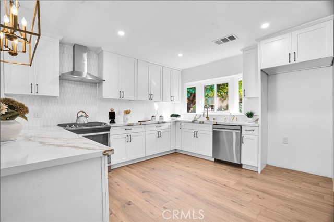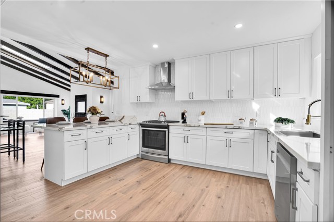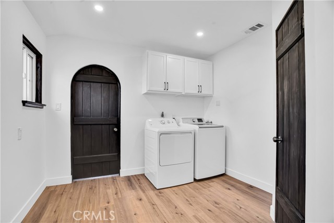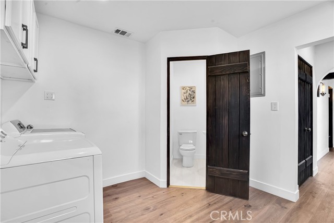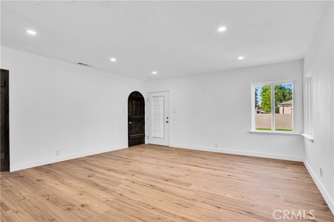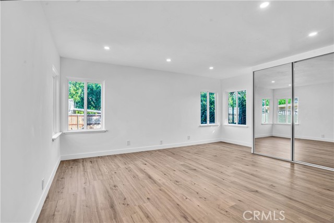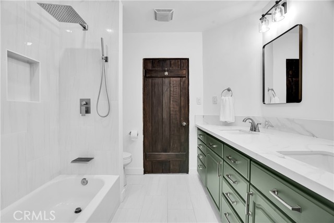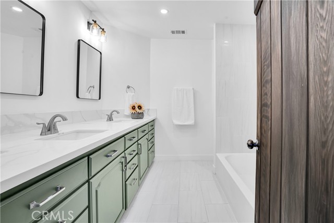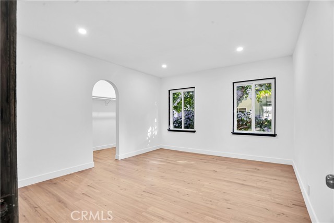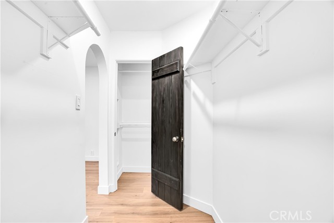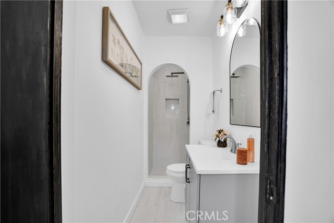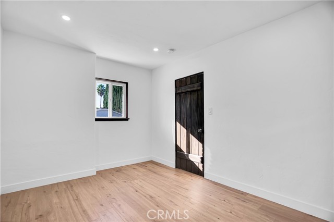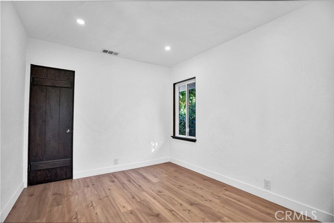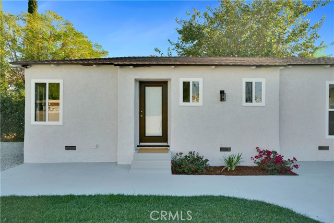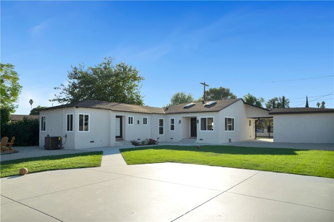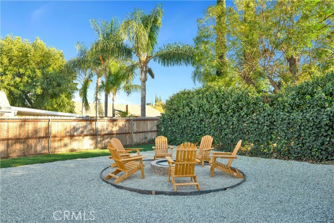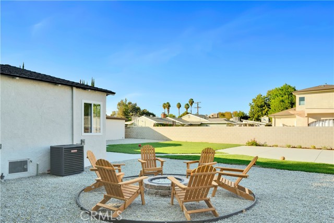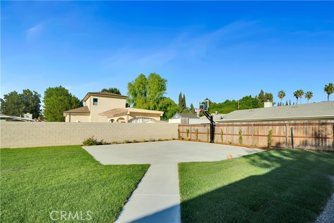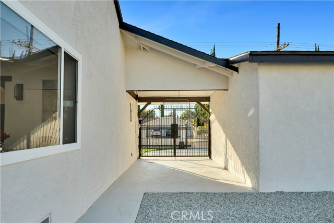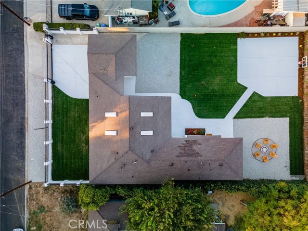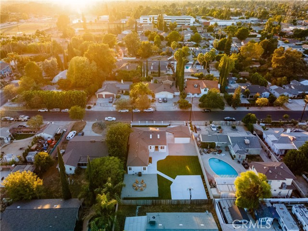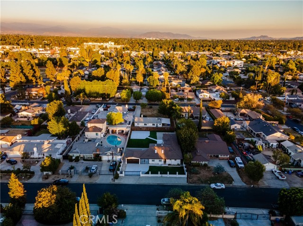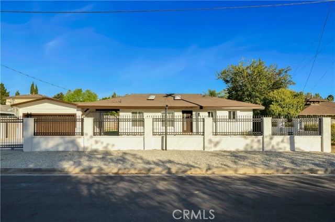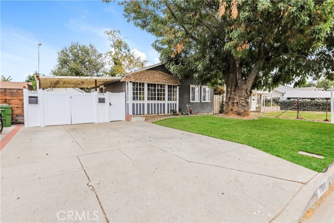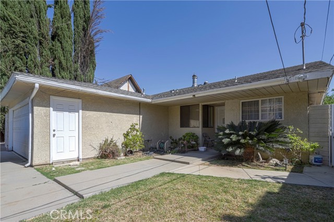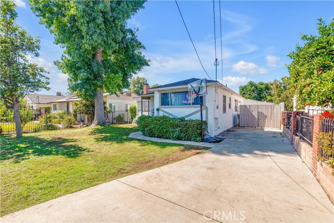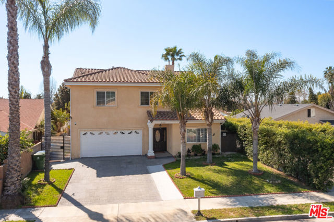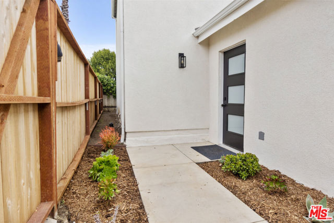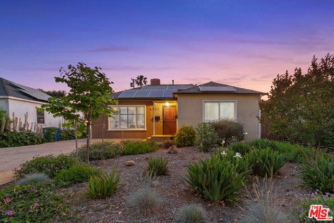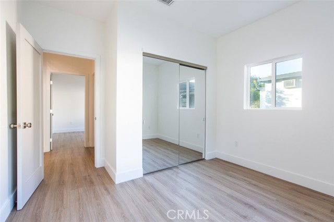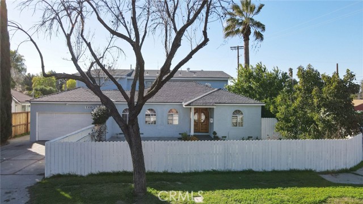8126 Geyser Avenue
Reseda, CA 91335
First time on the market in over 30 years! Welcome to this stunning, fully remodeled, gated home in the desirable Reseda Ranch neighborhood. This former celebrity-owned residence has been upgraded with thousands of $$’s in renovations, and it truly shows in every corner. Spanning just under 2,200 sqft of living space on a large 10,800 sqft lot, this home has everything you need to make memories that will last a lifetime. The spacious formal living room features vaulted ceilings, exposed beams, and two skylights, creating a bright and welcoming atmosphere. The cozy second living area also boasts vaulted ceilings, multiple skylights, exposed beams and opens seamlessly into the dining area and the custom chef's kitchen with quartz countertops and stainless-steel appliances. The primary bedroom includes a large en-suite bathroom with dual sinks and a soaking tub for added luxury. Step outside to a huge entertainer’s backyard with a basketball court, a large grassy area, and a fire pit perfect for summer BBQs and gatherings. Additional highlights include fresh interior and exterior paint, new dual-pane windows, new laminate flooring throughout, and updated A/C and heating systems. Conveniently located near CSUN, the Northridge Fashion Center, and major shopping centers.
PROPERTY INFORMATION
| MLS # | SR24222977 | Lot Size | 10,803 Sq. Ft. |
| HOA Fees | $0/Monthly | Property Type | Single Family Residence |
| Price | $ 1,145,000
Price Per SqFt: $ 528 |
DOM | 367 Days |
| Address | 8126 Geyser Avenue | Type | Residential |
| City | Reseda | Sq.Ft. | 2,168 Sq. Ft. |
| Postal Code | 91335 | Garage | 2 |
| County | Los Angeles | Year Built | 1937 |
| Bed / Bath | 3 / 2 | Parking | 2 |
| Built In | 1937 | Status | Active |
INTERIOR FEATURES
| Has Laundry | Yes |
| Laundry Information | Individual Room, Inside, Washer Hookup |
| Has Fireplace | No |
| Fireplace Information | None |
| Has Appliances | Yes |
| Kitchen Appliances | Dishwasher, Disposal, Gas Range, Range Hood, Water Line to Refrigerator |
| Kitchen Information | Pots & Pan Drawers, Quartz Counters, Remodeled Kitchen, Self-closing drawers |
| Kitchen Area | Breakfast Counter / Bar, Dining Room |
| Has Heating | Yes |
| Heating Information | Central |
| Room Information | All Bedrooms Down, Galley Kitchen, Jack & Jill, Kitchen, Laundry, Living Room, Main Floor Bedroom, Main Floor Primary Bedroom, Primary Bathroom, Primary Bedroom, Walk-In Closet |
| Has Cooling | Yes |
| Cooling Information | Central Air |
| Flooring Information | Laminate |
| InteriorFeatures Information | High Ceilings, Open Floorplan, Quartz Counters, Recessed Lighting |
| DoorFeatures | Mirror Closet Door(s) |
| EntryLocation | Front Door |
| Entry Level | 1 |
| Has Spa | No |
| SpaDescription | None |
| WindowFeatures | Double Pane Windows, Plantation Shutters, Screens, Skylight(s) |
| SecuritySafety | Carbon Monoxide Detector(s), Smoke Detector(s) |
| Bathroom Information | Bathtub, Low Flow Toilet(s), Shower, Exhaust fan(s), Quartz Counters, Remodeled, Upgraded |
| Main Level Bedrooms | 3 |
| Main Level Bathrooms | 3 |
EXTERIOR FEATURES
| ExteriorFeatures | Lighting |
| Has Pool | No |
| Pool | None |
| Has Patio | Yes |
| Patio | Patio |
| Has Fence | Yes |
| Fencing | Block |
WALKSCORE
MAP
MORTGAGE CALCULATOR
- Principal & Interest:
- Property Tax: $1,221
- Home Insurance:$119
- HOA Fees:$0
- Mortgage Insurance:
PRICE HISTORY
| Date | Event | Price |
| 10/29/2024 | Listed | $1,145,000 |

Topfind Realty
REALTOR®
(844)-333-8033
Questions? Contact today.
Use a Topfind agent and receive a cash rebate of up to $11,450
Reseda Similar Properties
Listing provided courtesy of David Zakaryan, Pinnacle Estate Properties. Based on information from California Regional Multiple Listing Service, Inc. as of #Date#. This information is for your personal, non-commercial use and may not be used for any purpose other than to identify prospective properties you may be interested in purchasing. Display of MLS data is usually deemed reliable but is NOT guaranteed accurate by the MLS. Buyers are responsible for verifying the accuracy of all information and should investigate the data themselves or retain appropriate professionals. Information from sources other than the Listing Agent may have been included in the MLS data. Unless otherwise specified in writing, Broker/Agent has not and will not verify any information obtained from other sources. The Broker/Agent providing the information contained herein may or may not have been the Listing and/or Selling Agent.
