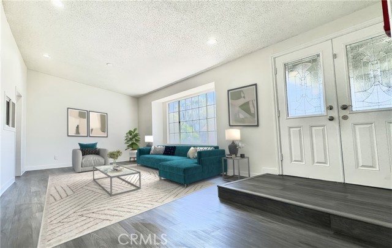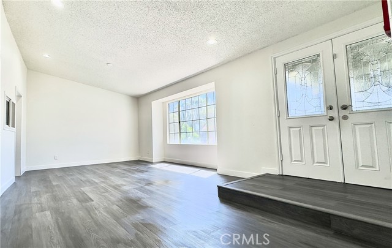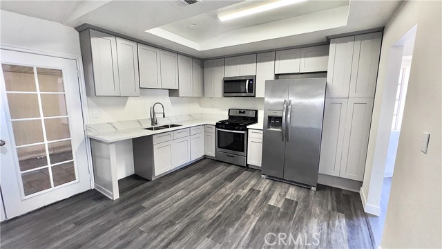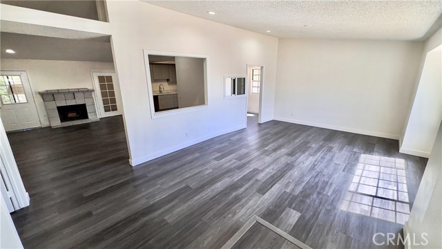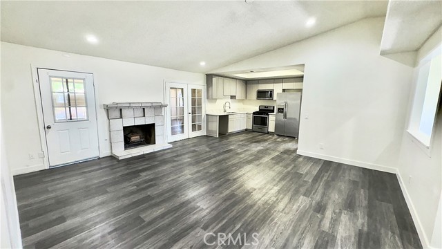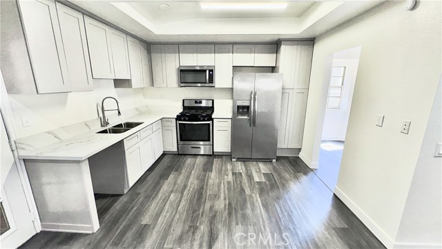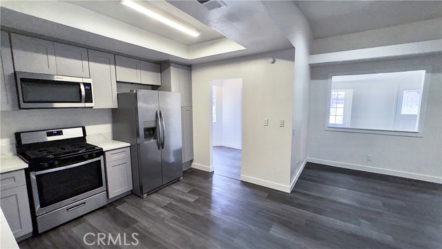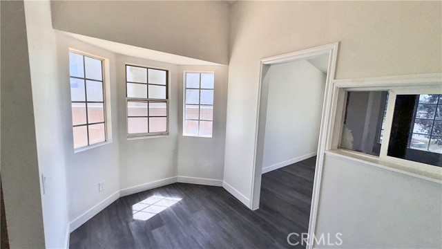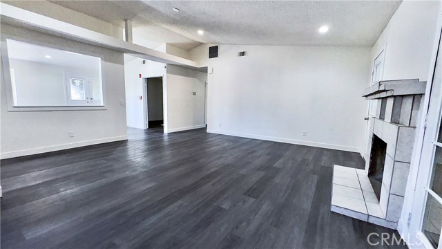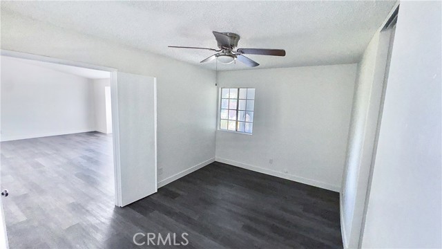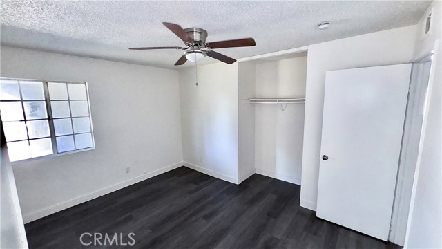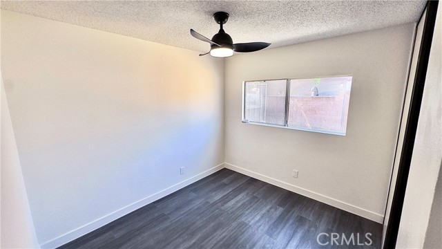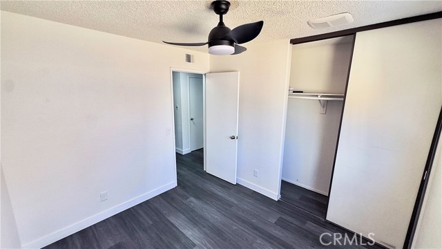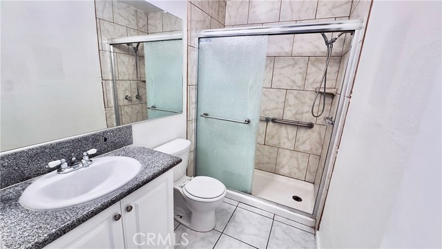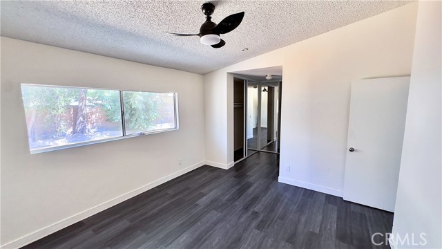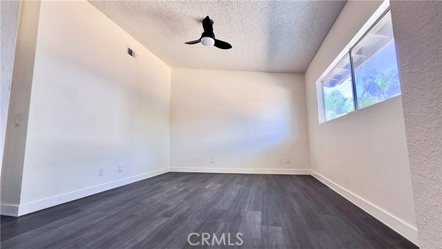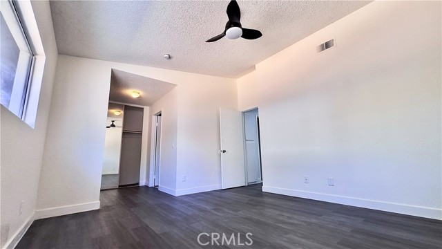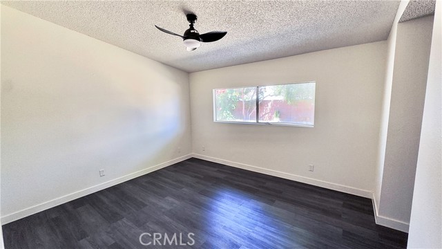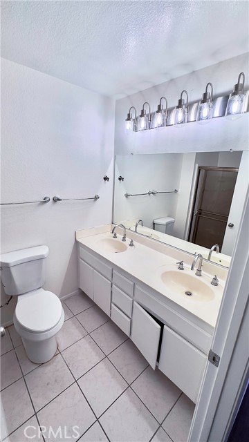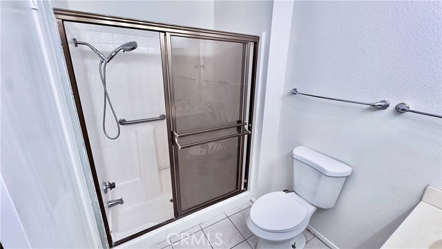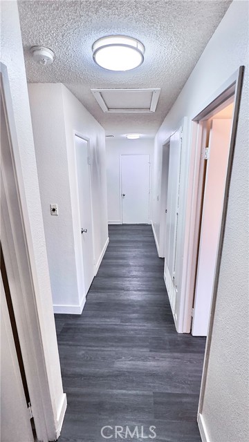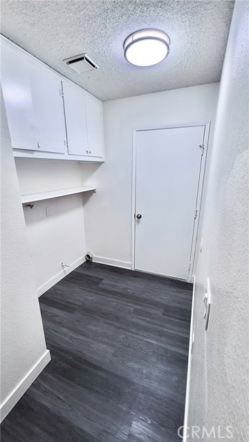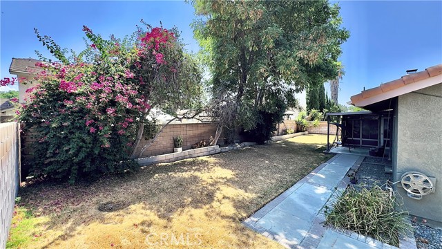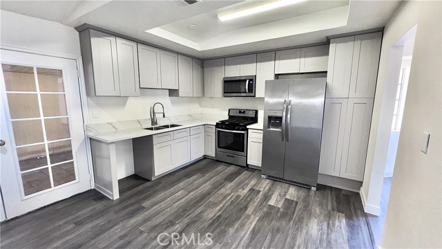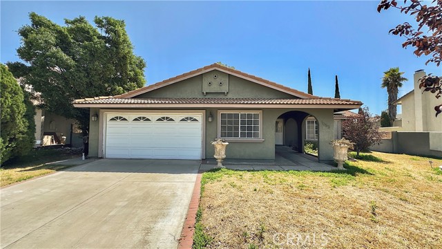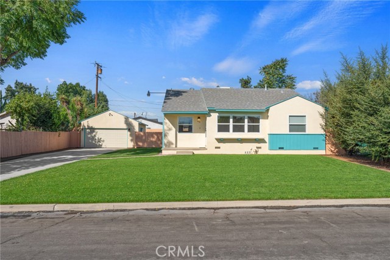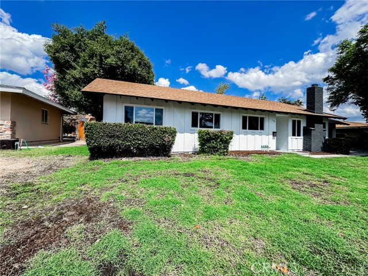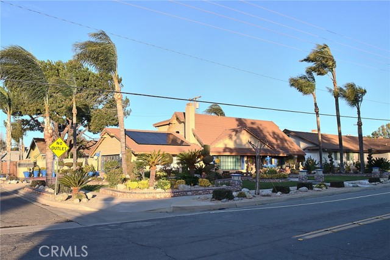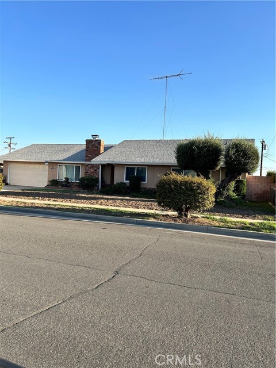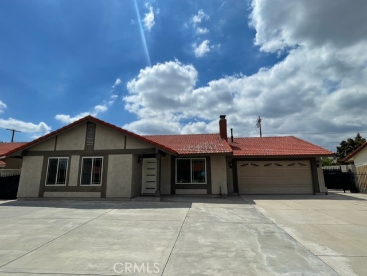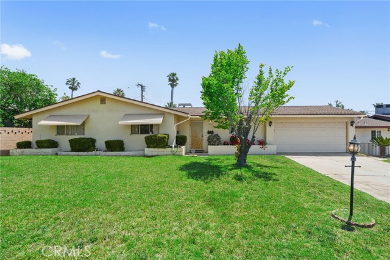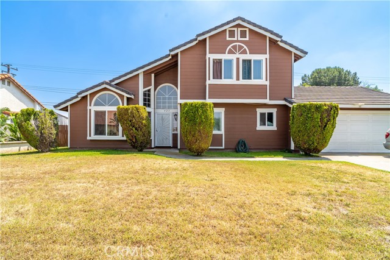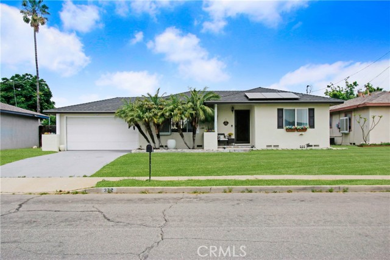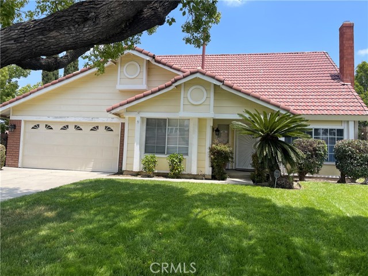1053 Brierwood Avenue
Rialto, CA 92376
BACK ON THE MARKET and Better Than Before with a BRAND NEW HVAC, Water Heater & Furnace! This 4 bedroom, 2 bath Rialto Retreat with a renovated modern kitchen, offers the perfect blend of classic charm and contemporary style. The 2 car garage makes way to the heart of the home which boosts of new vinyl flooring, recessed lighting, new light fixtures and ceiling fans. This home also features new paint, updated roofing and solar panels. Enjoy the spacious living and dining room areas with an inviting fireplace and breakfast nook opening to a kitchen with brand new cabinets, quartz countertops, and stainless steel appliances. The serene bedrooms each offer a peaceful sanctuary for rest and rejuvenation. The generous primary suite is no different with an ensuite bathroom featuring dual sinks, as well as ample closet space for storage needs. While at it, don't forget to step outside to the private backyard. Envision hosting summer barbecues, tending to a flourishing garden, or simply relaxing in the enclosed patio. This outdoor space is an extension of the indoor living. Enjoy the convenience of this home being situated near shopping, dining, schools and freeways. This prime location offers the perfect balance of suburban tranquility and urban accessibility with NO HOA. The canvas of this home is still large enough to make it your own. Don't miss this opportunity. Schedule your viewing today!
PROPERTY INFORMATION
| MLS # | SR24160625 | Lot Size | 8,750 Sq. Ft. |
| HOA Fees | $0/Monthly | Property Type | Single Family Residence |
| Price | $ 624,999
Price Per SqFt: $ 360 |
DOM | 335 Days |
| Address | 1053 Brierwood Avenue | Type | Residential |
| City | Rialto | Sq.Ft. | 1,736 Sq. Ft. |
| Postal Code | 92376 | Garage | 2 |
| County | San Bernardino | Year Built | 1989 |
| Bed / Bath | 4 / 2 | Parking | 2 |
| Built In | 1989 | Status | Active |
INTERIOR FEATURES
| Has Laundry | Yes |
| Laundry Information | Gas Dryer Hookup, Inside, Washer Hookup |
| Has Fireplace | Yes |
| Fireplace Information | Dining Room, Gas |
| Has Appliances | Yes |
| Kitchen Appliances | Free-Standing Range, Gas Oven, Microwave, Refrigerator, Water Heater, Water Line to Refrigerator |
| Kitchen Information | Quartz Counters, Remodeled Kitchen |
| Kitchen Area | Breakfast Nook, Separated |
| Has Heating | Yes |
| Heating Information | Central |
| Room Information | Attic, Bonus Room, Entry, Family Room, Kitchen, Laundry, Living Room, Main Floor Bedroom, Main Floor Primary Bedroom, Primary Bathroom, Primary Bedroom, Retreat |
| Has Cooling | Yes |
| Cooling Information | Central Air, Wall/Window Unit(s) |
| Flooring Information | Tile, Vinyl |
| InteriorFeatures Information | Ceiling Fan(s), High Ceilings, Quartz Counters, Recessed Lighting, Storage, Unfurnished |
| DoorFeatures | Double Door Entry |
| EntryLocation | Ground Level, Right of Garage |
| Entry Level | 1 |
| SecuritySafety | Carbon Monoxide Detector(s), Smoke Detector(s) |
| Bathroom Information | Bathtub, Shower, Shower in Tub, Double Sinks in Primary Bath |
| Main Level Bedrooms | 4 |
| Main Level Bathrooms | 2 |
EXTERIOR FEATURES
| ExteriorFeatures | Awning(s) |
| Roof | Spanish Tile |
| Has Pool | No |
| Pool | None |
| Has Patio | Yes |
| Patio | Covered, Front Porch |
| Has Fence | Yes |
| Fencing | Block |
| Has Sprinklers | Yes |
WALKSCORE
MAP
MORTGAGE CALCULATOR
- Principal & Interest:
- Property Tax: $667
- Home Insurance:$119
- HOA Fees:$0
- Mortgage Insurance:
PRICE HISTORY
| Date | Event | Price |
| 10/18/2024 | Relisted | $624,999 |
| 08/04/2024 | Listed | $624,999 |

Topfind Realty
REALTOR®
(844)-333-8033
Questions? Contact today.
Use a Topfind agent and receive a cash rebate of up to $6,250
Rialto Similar Properties
Listing provided courtesy of Tiffany L. Wysinger, Keller Williams Realty-Studio City. Based on information from California Regional Multiple Listing Service, Inc. as of #Date#. This information is for your personal, non-commercial use and may not be used for any purpose other than to identify prospective properties you may be interested in purchasing. Display of MLS data is usually deemed reliable but is NOT guaranteed accurate by the MLS. Buyers are responsible for verifying the accuracy of all information and should investigate the data themselves or retain appropriate professionals. Information from sources other than the Listing Agent may have been included in the MLS data. Unless otherwise specified in writing, Broker/Agent has not and will not verify any information obtained from other sources. The Broker/Agent providing the information contained herein may or may not have been the Listing and/or Selling Agent.
