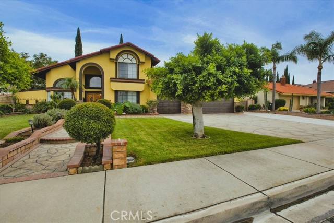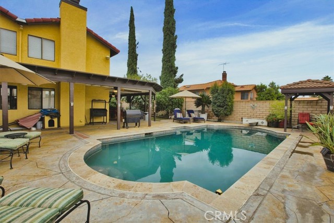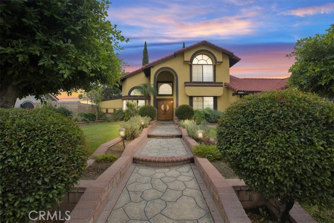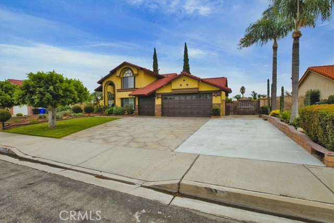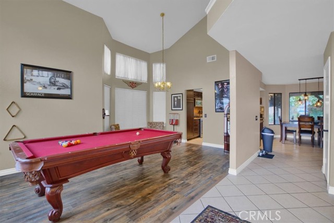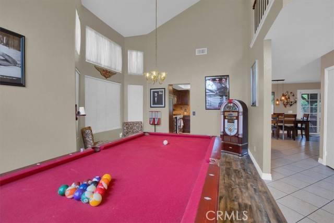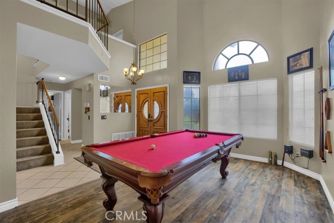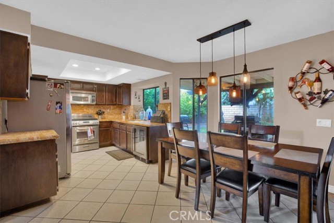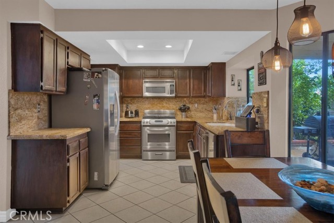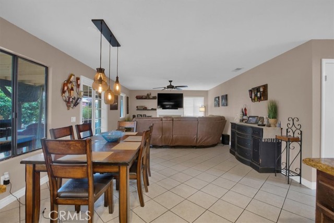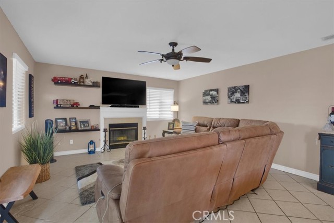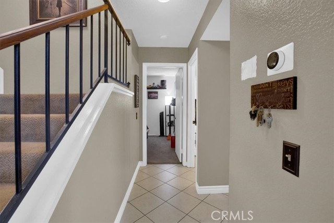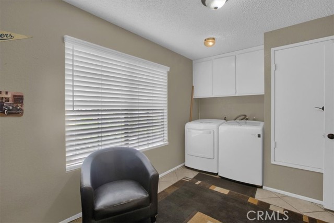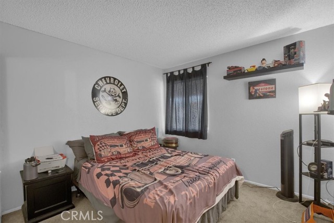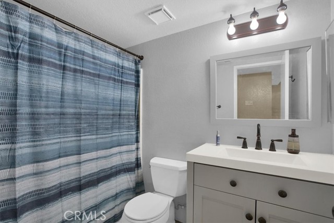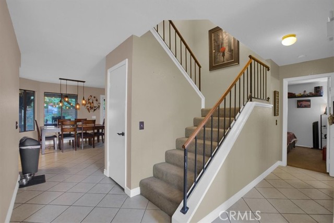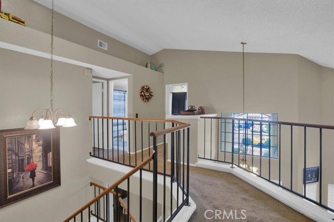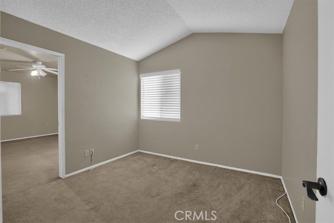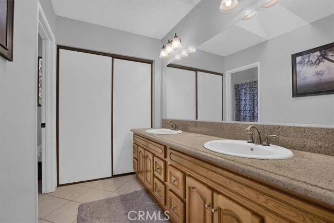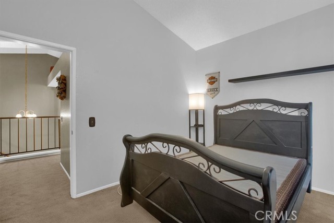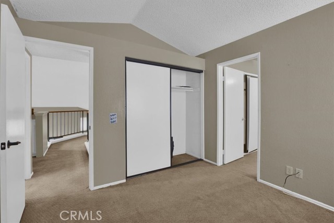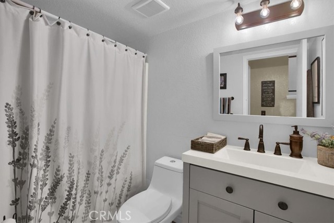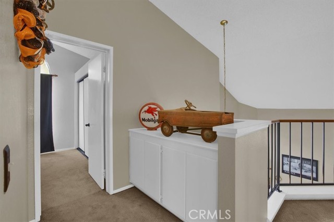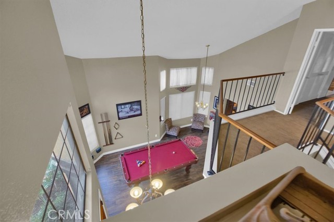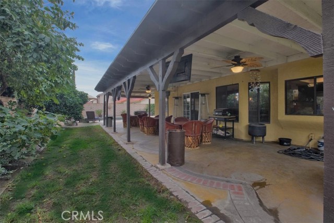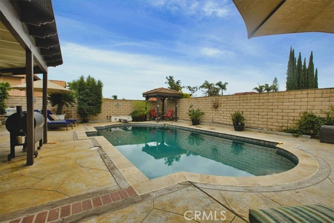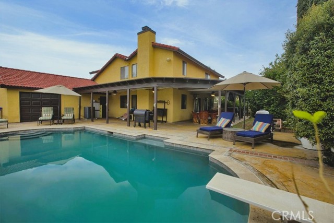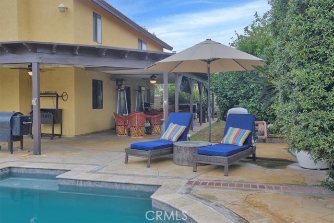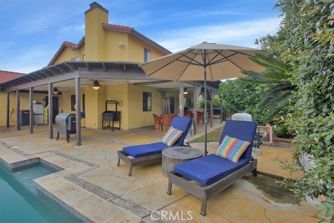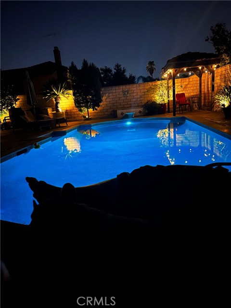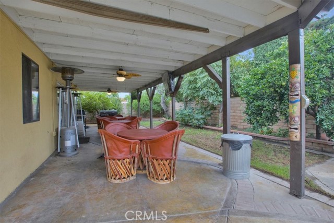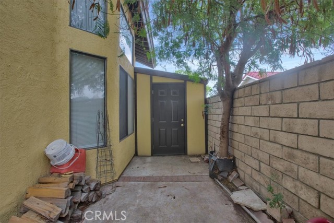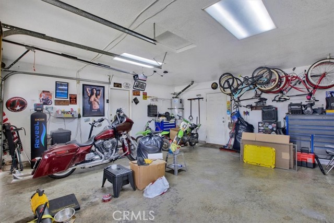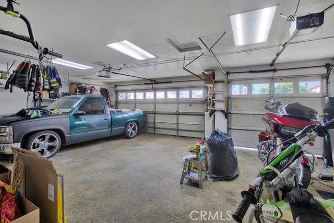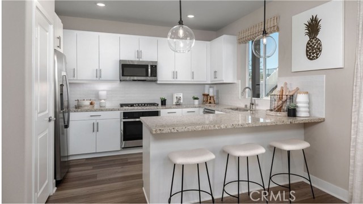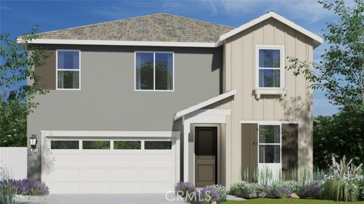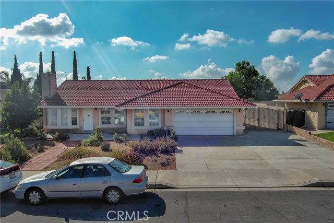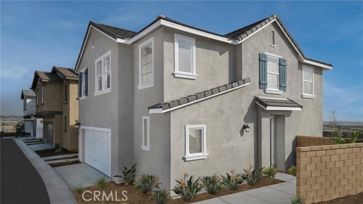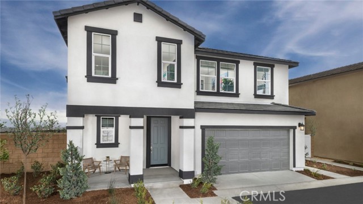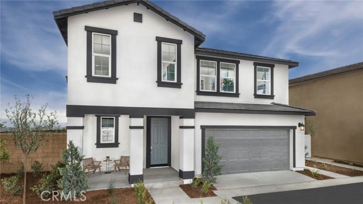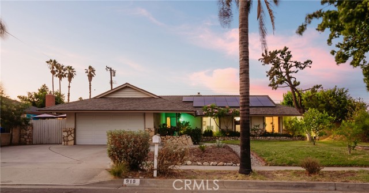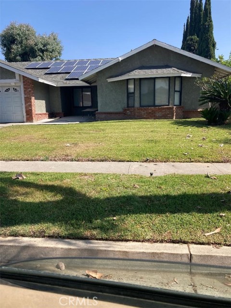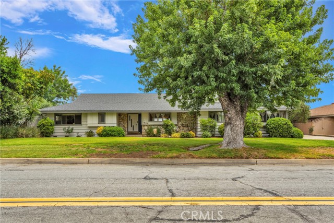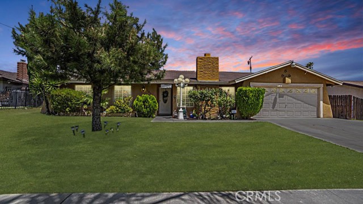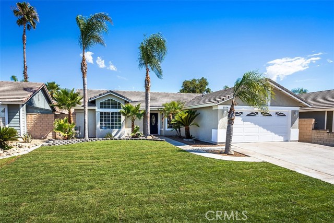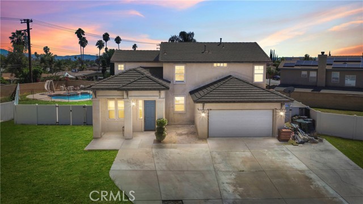1117 Arbeth Street
Rialto, CA 92377
Sold
!!Welcome to this North Rialto Hacienda Style Pool Home!! True Pride of Ownership. From the moment you drive up to property, you will notice how much attention to detail was put into this home, from the plush landscaping, to the beautiful walkway that leads you to the double-door entryway. Once inside you will be captivated by the huge valuated ceilings and a great open floor plan concept. The Kitchen opens up to the dining room and a family room area that is equipped with a fireplace. There is a Downstairs bedroom along with a Full bathroom and a separate office/laundry room combo.(Or possible 2nd downstairs bedroom). The upstairs of the home offers a very spacious master room and master bath along with the rest of the bedrooms and another full bath. Wait till you see the backyard it is set up like your very own private resort that offers a beautifully updated pebble tech pool and a huge rap-around patio cover to enjoy those friends and family BBQ gatherings. The spacious 3-car garage has plenty of room for your cars, tools and toys. The Garage also has a rear roll-up door that leads to the backyard. There is plenty of room on the side of the house for possible RV parking. This Home is conveniently located off the 210 fwys and close to the new renaissance shopping center. This home has way too many other features to list… It is truly a must-see…
PROPERTY INFORMATION
| MLS # | CV23200382 | Lot Size | 8,700 Sq. Ft. |
| HOA Fees | $0/Monthly | Property Type | Single Family Residence |
| Price | $ 699,999
Price Per SqFt: $ 308 |
DOM | 672 Days |
| Address | 1117 Arbeth Street | Type | Residential |
| City | Rialto | Sq.Ft. | 2,270 Sq. Ft. |
| Postal Code | 92377 | Garage | 3 |
| County | San Bernardino | Year Built | 1987 |
| Bed / Bath | 5 / 3 | Parking | 3 |
| Built In | 1987 | Status | Closed |
| Sold Date | 2023-12-27 |
INTERIOR FEATURES
| Has Laundry | Yes |
| Laundry Information | Individual Room, Inside, See Remarks |
| Has Fireplace | Yes |
| Fireplace Information | Family Room |
| Has Appliances | Yes |
| Kitchen Appliances | Gas Oven, Gas Range, Gas Water Heater, Microwave |
| Kitchen Area | Family Kitchen |
| Has Heating | Yes |
| Heating Information | Central, Fireplace(s), See Remarks |
| Room Information | Entry, Family Room, Main Floor Bedroom, Office |
| Has Cooling | Yes |
| Cooling Information | Central Air |
| Flooring Information | Carpet, Tile, Vinyl |
| InteriorFeatures Information | Block Walls, Cathedral Ceiling(s), Open Floorplan |
| EntryLocation | Front |
| Entry Level | 1 |
| Main Level Bedrooms | 2 |
| Main Level Bathrooms | 1 |
EXTERIOR FEATURES
| Has Pool | Yes |
| Pool | Private, In Ground, See Remarks |
| Has Patio | Yes |
| Patio | Patio, See Remarks |
| Has Sprinklers | Yes |
WALKSCORE
MAP
MORTGAGE CALCULATOR
- Principal & Interest:
- Property Tax: $747
- Home Insurance:$119
- HOA Fees:$0
- Mortgage Insurance:
PRICE HISTORY
| Date | Event | Price |
| 12/27/2023 | Sold | $694,000 |
| 11/27/2023 | Pending | $699,999 |
| 11/15/2023 | Relisted | $699,999 |
| 11/14/2023 | Relisted | $715,000 |
| 10/27/2023 | Listed | $715,000 |

Topfind Realty
REALTOR®
(844)-333-8033
Questions? Contact today.
Interested in buying or selling a home similar to 1117 Arbeth Street?
Rialto Similar Properties
Listing provided courtesy of Jerry Casillas, RE/MAX TIME REALTY. Based on information from California Regional Multiple Listing Service, Inc. as of #Date#. This information is for your personal, non-commercial use and may not be used for any purpose other than to identify prospective properties you may be interested in purchasing. Display of MLS data is usually deemed reliable but is NOT guaranteed accurate by the MLS. Buyers are responsible for verifying the accuracy of all information and should investigate the data themselves or retain appropriate professionals. Information from sources other than the Listing Agent may have been included in the MLS data. Unless otherwise specified in writing, Broker/Agent has not and will not verify any information obtained from other sources. The Broker/Agent providing the information contained herein may or may not have been the Listing and/or Selling Agent.
