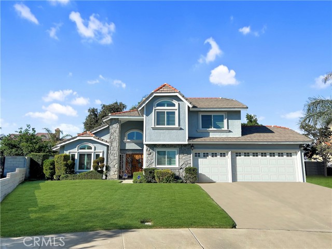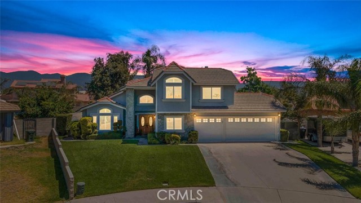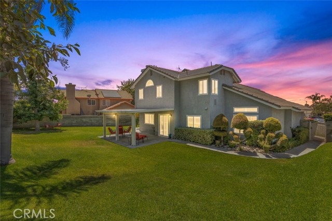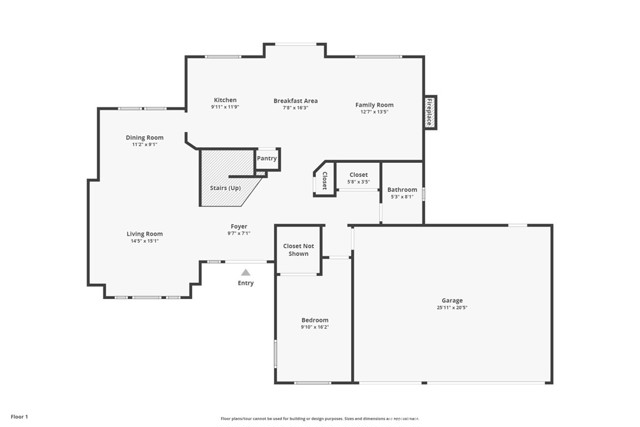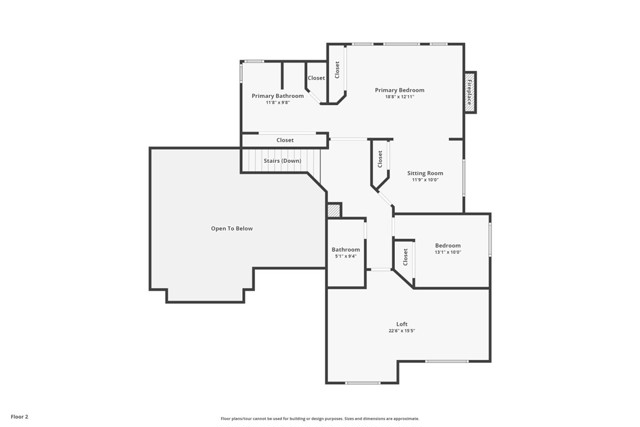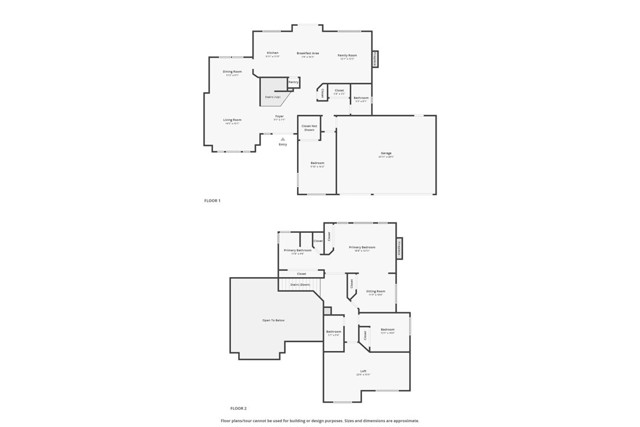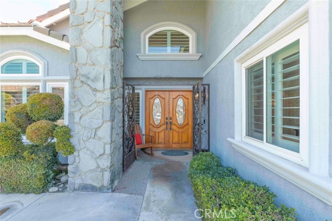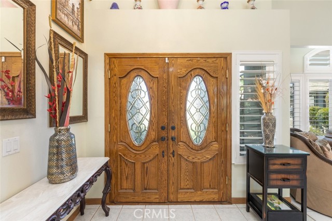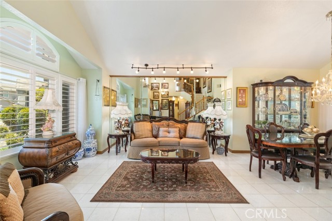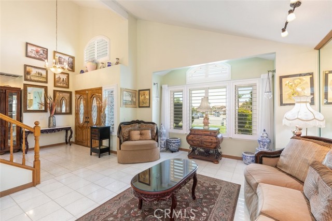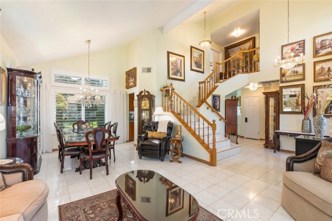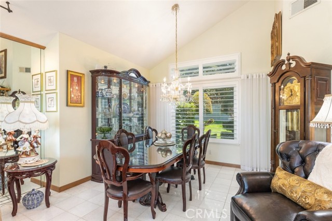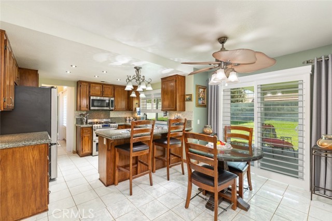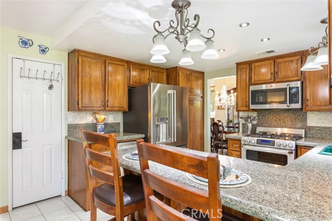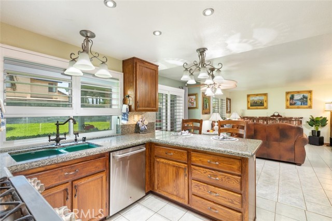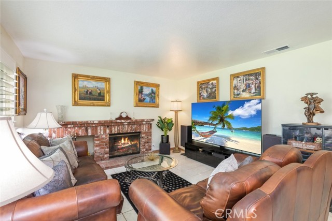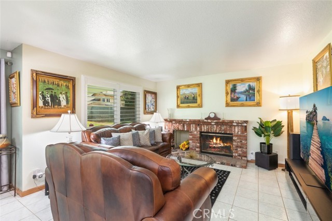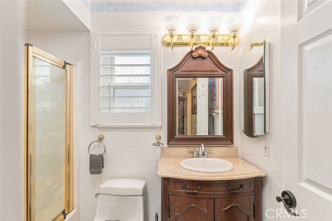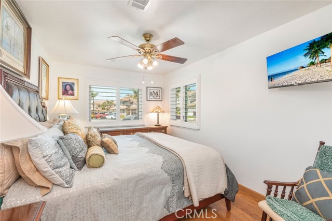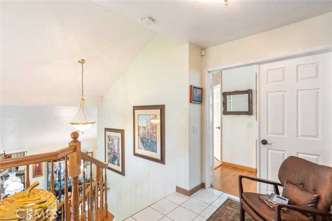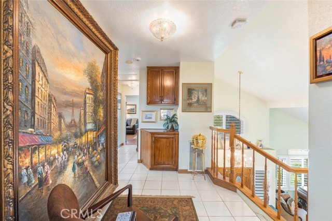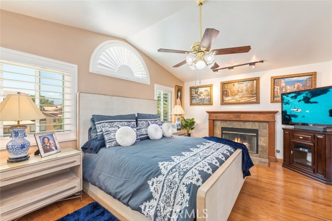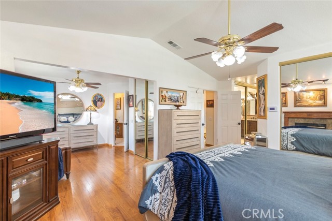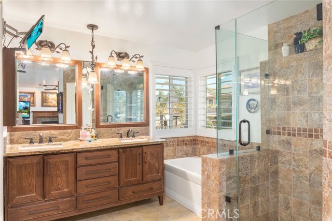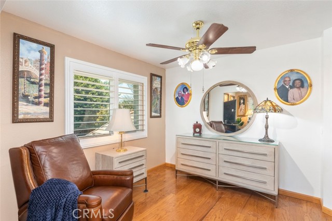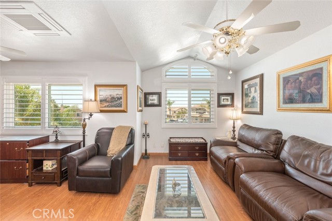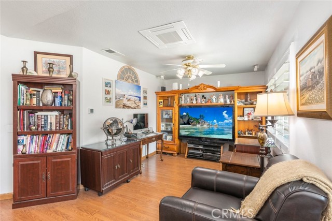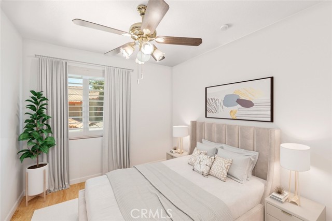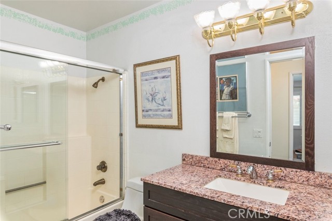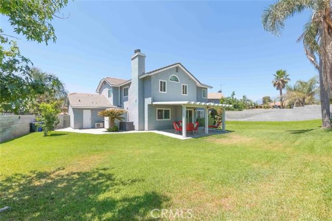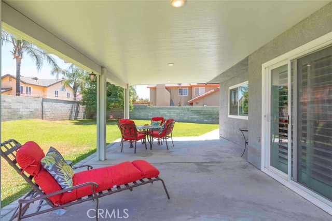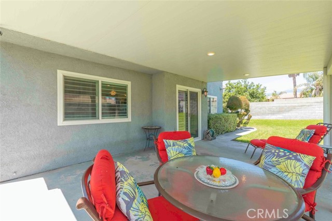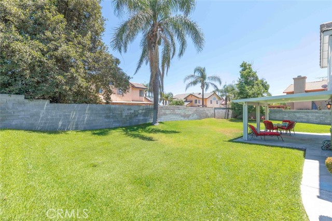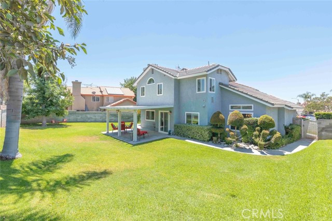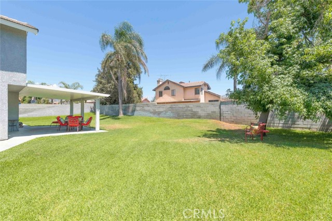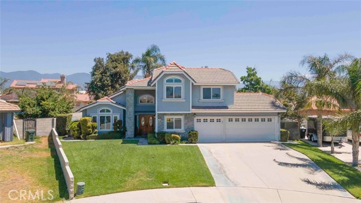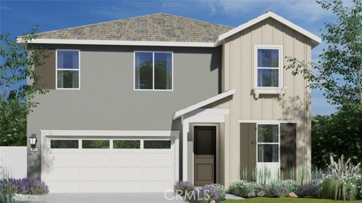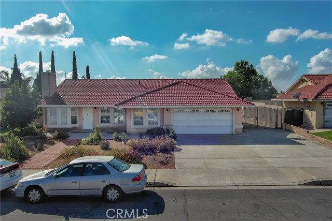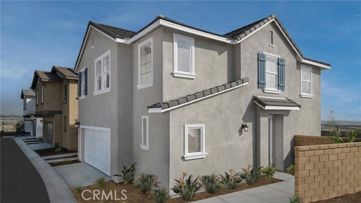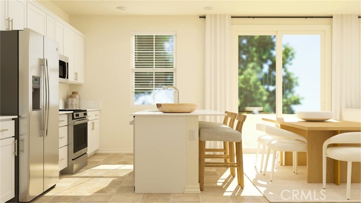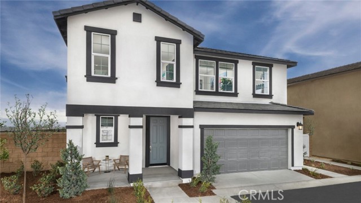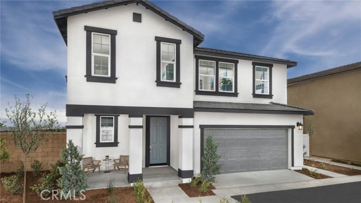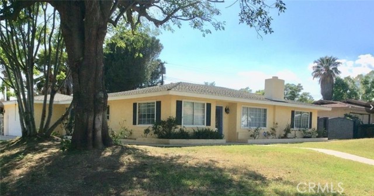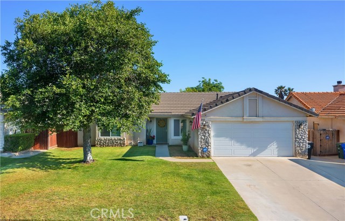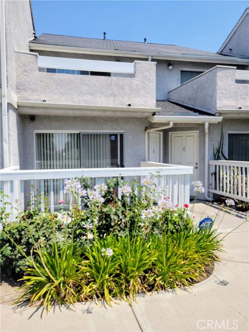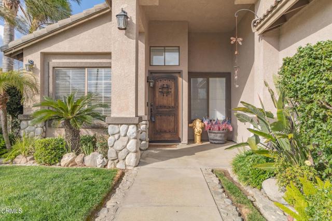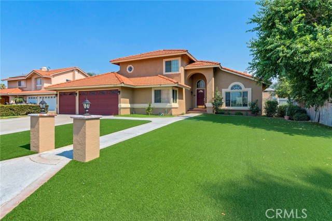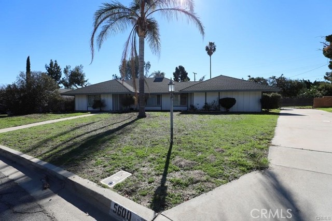1798 Via Verde Drive
Rialto, CA 92377
Sold
This is the ONE that has it ALL! | TURNKEY | 4-BEDS WITH 1ST FLOOR BED/BATH/LAUNDRY | LOFT | OPEN FLOORPLAN | POOL-SIZED YARD | 3 CAR GARAGE | CUL-DE-SAC | NO HOA | NO MELLO ROOS | LOW TAXES | This stunning 4-bedroom (option to convert to 6-bedroom) will have you never wanting to leave home! Arrive to a beautifully landscaped yard & gorgeous solid-oak double-door entry welcoming friends & family. The chef will love the Kitchen with beautiful granite countertops, breakfast-bar seating, tons of cabinetry, large walk-in pantry, recessed lights, stainless steel appliances (stove, microwave, dishwasher (2020), trash compactor (2020)), & over-sink electric shade. Kitchen is open-concept to spacious Family Room with slider to patio for indoor/outdoor living & gas fireplace for cool evenings. Downstairs find a spacious Bedroom with walk-in closet next to full Bathroom & laundry (washer/dryer included). Formal Living Room & Dining Room both have cathedral ceilings. PRIMARY SUITE: Upstairs with double-door entry, Ensuite Bathroom -- granite countertop, dual under-mounted sinks, deep jetted soaking tub, separate walk-in shower with custom tile & frameless glass shower door + tons of closet/storage space. Primary bedroom has 2nd fireplace (lovely!) & RETREAT to use as private office, work-out space, nursery (existing closet so could easily be converted back to 4th bedroom). LOFT: Oversized game-room upstairs has Bose-ceiling speakers - perfect for movies, flex space, or potential 6th bedroom. A 3rd full bathroom is upstairs. OUTDOORS: An oh-so-spacious pool-size landscaped backyard, very private with high block wall all sides and Alumawood covered patio with recessed lighting. Perfect for entertaining! ENERGY EFFICIENT: YES! Newer dual pane windows, new 4" Plantation Blinds throughout entire home (2023), tankless water heater (2021), new split Air Conditioner for the loft (2021), new Heating System (2023), ceiling fans in all bedrooms/breakfast nook/loft, thermostatically controlled attic fan, sprinkler timers front/rear. PARKING: 3-car garage, wide extra-long driveway and plenty of street parking when needed. LOCATION: Close to schools, parks, quick access to 15/215/10, minutes to Victoria Gardens and Ontario Mills for shopping/restaurants/entertainment. Enjoy Rialto's city-owned Fitness & Aquatic Center, Performing Arts Theater and Senior/Community Center. BUY WITH CONFIDENCE: New Roof (2021)!
PROPERTY INFORMATION
| MLS # | IG23134660 | Lot Size | 8,500 Sq. Ft. |
| HOA Fees | $0/Monthly | Property Type | Single Family Residence |
| Price | $ 665,000
Price Per SqFt: $ 275 |
DOM | 784 Days |
| Address | 1798 Via Verde Drive | Type | Residential |
| City | Rialto | Sq.Ft. | 2,420 Sq. Ft. |
| Postal Code | 92377 | Garage | 3 |
| County | San Bernardino | Year Built | 1989 |
| Bed / Bath | 4 / 3 | Parking | 6 |
| Built In | 1989 | Status | Closed |
| Sold Date | 2023-09-18 |
INTERIOR FEATURES
| Has Laundry | Yes |
| Laundry Information | Dryer Included, Electric Dryer Hookup, Inside, Washer Hookup, Washer Included |
| Has Fireplace | Yes |
| Fireplace Information | Family Room, Primary Bedroom, Gas |
| Has Appliances | Yes |
| Kitchen Appliances | Built-In Range, Convection Oven, Dishwasher, Gas & Electric Range, Gas Oven, Microwave, Self Cleaning Oven, Tankless Water Heater, Trash Compactor, Water Line to Refrigerator |
| Kitchen Information | Built-in Trash/Recycling, Granite Counters, Kitchen Open to Family Room, Walk-In Pantry |
| Kitchen Area | Breakfast Counter / Bar, Breakfast Nook, Dining Room |
| Has Heating | Yes |
| Heating Information | Central, Combination, Electric, Fireplace(s), Forced Air, Natural Gas |
| Room Information | Attic, Bonus Room, Den, Entry, Family Room, Formal Entry, Foyer, Game Room, Kitchen, Living Room, Loft, Main Floor Bedroom, Primary Bathroom, Primary Bedroom, Primary Suite, Multi-Level Bedroom, Retreat, Separate Family Room, Walk-In Closet, Walk-In Pantry |
| Has Cooling | Yes |
| Cooling Information | Central Air, Dual, Electric, ENERGY STAR Qualified Equipment |
| Flooring Information | Tile, Wood |
| InteriorFeatures Information | Attic Fan, Block Walls, Cathedral Ceiling(s), Ceiling Fan(s), Granite Counters, High Ceilings, In-Law Floorplan, Open Floorplan, Pantry, Recessed Lighting, Storage, Track Lighting, Two Story Ceilings, Wired for Sound |
| DoorFeatures | Double Door Entry, ENERGY STAR Qualified Doors, Insulated Doors, Mirror Closet Door(s), Sliding Doors |
| EntryLocation | front |
| Entry Level | 1 |
| Has Spa | No |
| SpaDescription | None |
| WindowFeatures | Blinds, Double Pane Windows, Drapes, Plantation Shutters, Screens |
| SecuritySafety | Security Lights, Security System, Smoke Detector(s), Wired for Alarm System |
| Bathroom Information | Bathtub, Shower, Shower in Tub, Closet in bathroom, Double Sinks in Primary Bath, Exhaust fan(s), Granite Counters, Jetted Tub, Linen Closet/Storage, Main Floor Full Bath, Privacy toilet door, Separate tub and shower, Soaking Tub, Upgraded, Walk-in shower |
| Main Level Bedrooms | 1 |
| Main Level Bathrooms | 1 |
EXTERIOR FEATURES
| ExteriorFeatures | Lighting, Rain Gutters |
| FoundationDetails | Slab |
| Roof | Tile |
| Has Pool | No |
| Pool | None |
| Has Patio | Yes |
| Patio | Concrete, Covered, Patio, Front Porch, Slab |
| Has Fence | Yes |
| Fencing | Block, Excellent Condition, Wrought Iron |
| Has Sprinklers | Yes |
WALKSCORE
MAP
MORTGAGE CALCULATOR
- Principal & Interest:
- Property Tax: $709
- Home Insurance:$119
- HOA Fees:$0
- Mortgage Insurance:
PRICE HISTORY
| Date | Event | Price |
| 08/03/2023 | Pending | $665,000 |
| 07/22/2023 | Listed | $665,000 |

Topfind Realty
REALTOR®
(844)-333-8033
Questions? Contact today.
Interested in buying or selling a home similar to 1798 Via Verde Drive?
Rialto Similar Properties
Listing provided courtesy of Kelly McLaren, Keller Williams Realty. Based on information from California Regional Multiple Listing Service, Inc. as of #Date#. This information is for your personal, non-commercial use and may not be used for any purpose other than to identify prospective properties you may be interested in purchasing. Display of MLS data is usually deemed reliable but is NOT guaranteed accurate by the MLS. Buyers are responsible for verifying the accuracy of all information and should investigate the data themselves or retain appropriate professionals. Information from sources other than the Listing Agent may have been included in the MLS data. Unless otherwise specified in writing, Broker/Agent has not and will not verify any information obtained from other sources. The Broker/Agent providing the information contained herein may or may not have been the Listing and/or Selling Agent.
