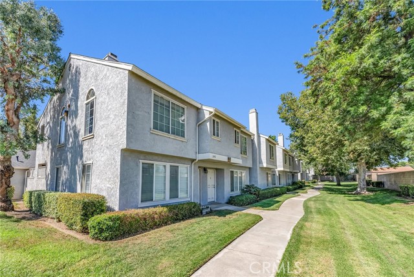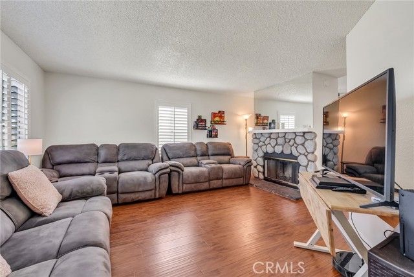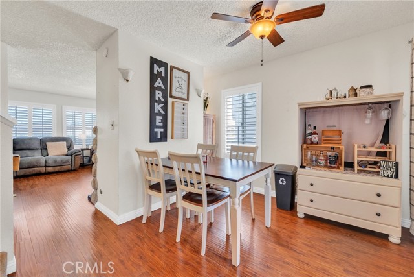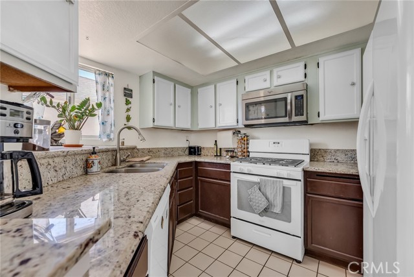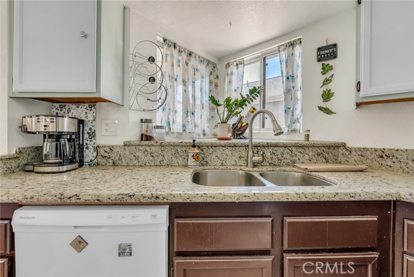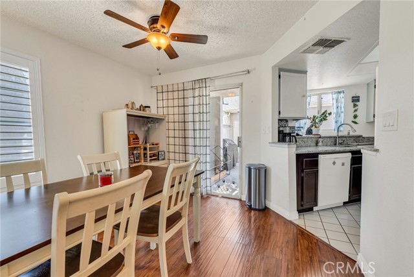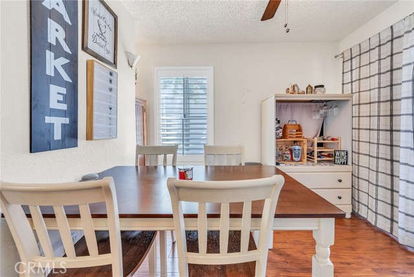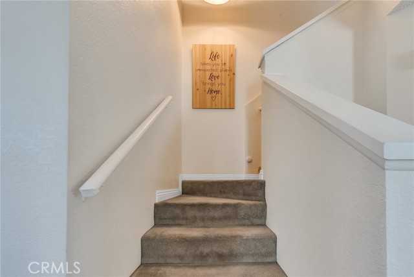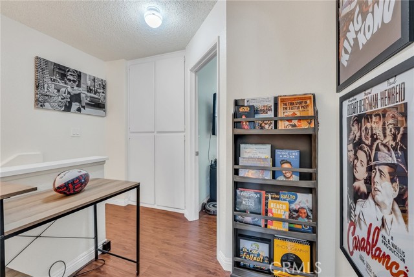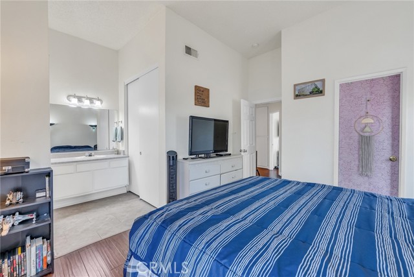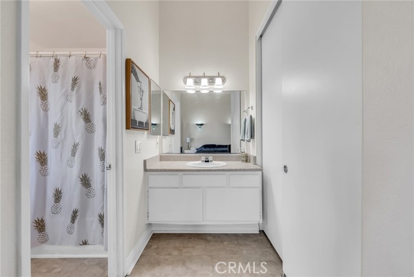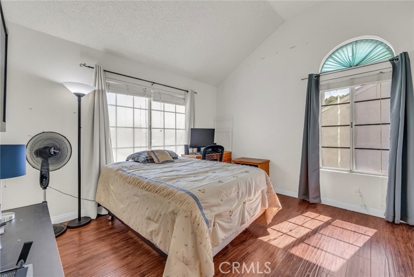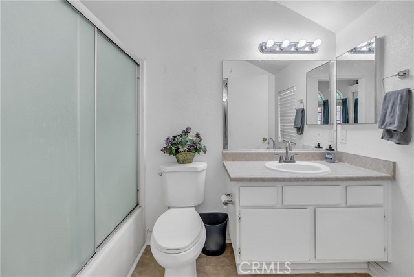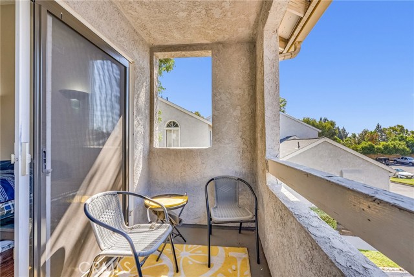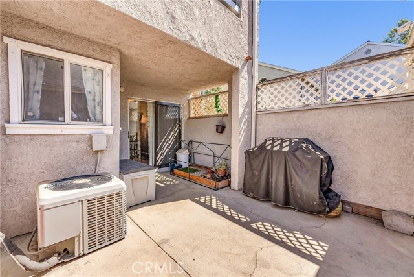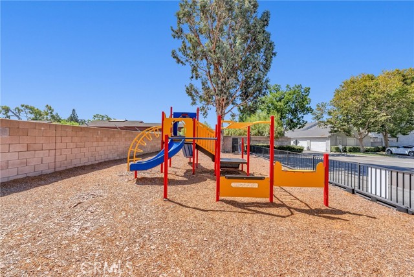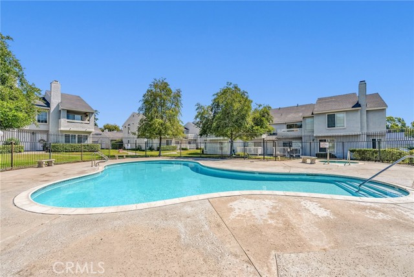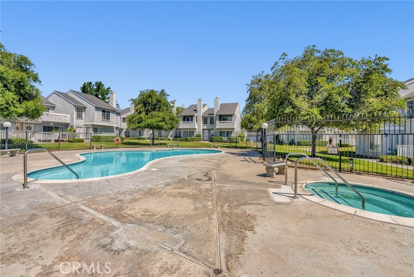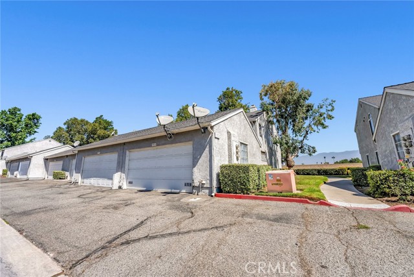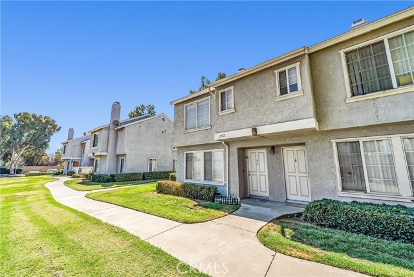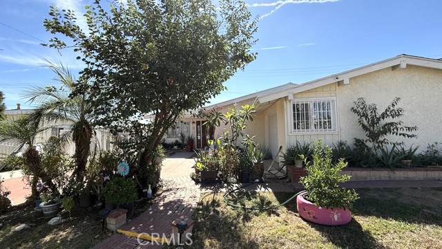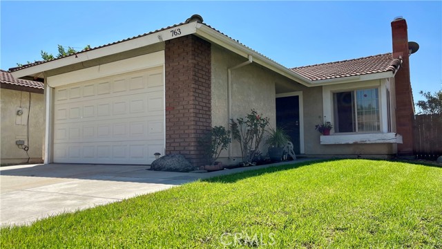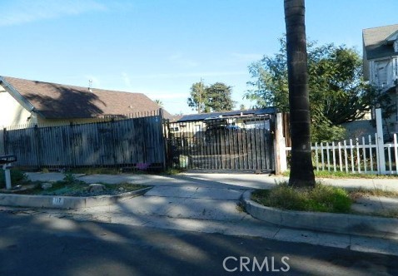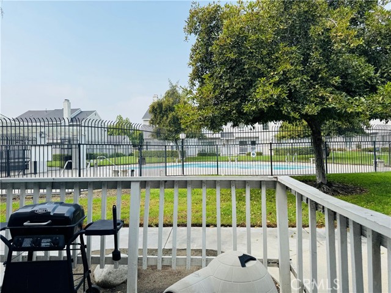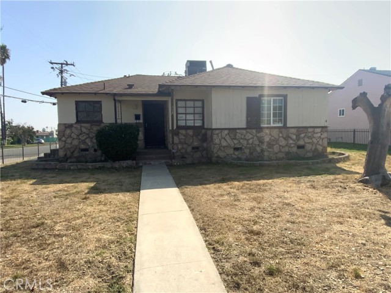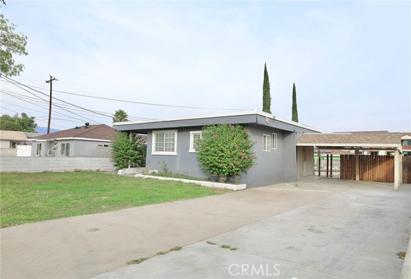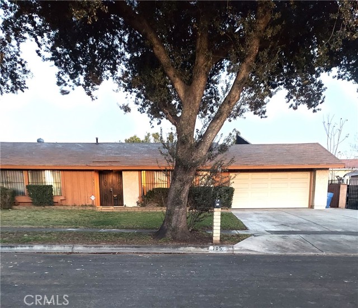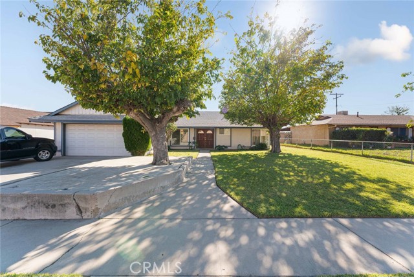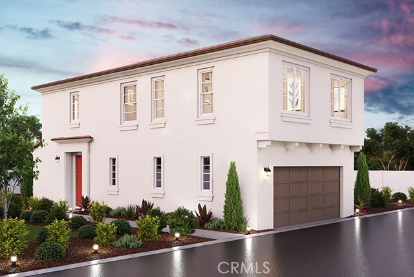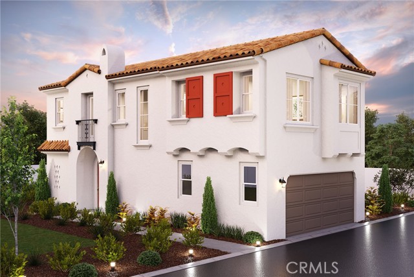192 Walnut Avenue #a
Rialto, CA 92376
Sold
Welcome Home. 2-bedroom, 2.5-bathroom Home nestled in the sought-after region of Rialto, California, within a secure gated community. This residence boasts an inviting open floor plan, and an open living room, seamlessly connecting the dining room and kitchen. Ample cabinet space graces the lower level, accompanied by a convenient downstairs bathroom. Ascending the stairs, you'll find the primary bedroom offering an en-Suite bathroom and a spacious walk-in closet. The secondary bedroom is generously sized and features its own en-Suite bathroom. The upstairs balcony and downstair private courtyard exude charm, privacy, and coziness. The attached two-car garage offers plenty of storage space and is completely dry-walled. Located in the back end of the community adds to the home's inviting ambiance. Enjoy the community amenities. Swimming Pool, Playground, Community Meeting Room This community is conveniently situated near shopping, parks, and a variety of restaurants, all easily accessible via nearby freeways. Embrace a lifestyle enriched by comfort, convenience, and connection in this remarkable residence. Per county and zoning records the unit is considered a Attached SFR (Common Wall) in a Public Unit Development. Similar to Condo and Townhome. Please verify with your lender and county records. HOA replaced the roof in 2022, completed Termite Inspection, New Water Heater in 2019 and HVAC replaced in 2020. A must-see. Schedule your tour today.
PROPERTY INFORMATION
| MLS # | CV23148524 | Lot Size | 4,000 Sq. Ft. |
| HOA Fees | $360/Monthly | Property Type | Single Family Residence |
| Price | $ 389,000
Price Per SqFt: $ 360 |
DOM | 695 Days |
| Address | 192 Walnut Avenue #a | Type | Residential |
| City | Rialto | Sq.Ft. | 1,082 Sq. Ft. |
| Postal Code | 92376 | Garage | 2 |
| County | San Bernardino | Year Built | 1987 |
| Bed / Bath | 2 / 2.5 | Parking | 2 |
| Built In | 1987 | Status | Closed |
| Sold Date | 2023-09-20 |
INTERIOR FEATURES
| Has Laundry | Yes |
| Laundry Information | In Garage |
| Has Fireplace | Yes |
| Fireplace Information | Living Room |
| Has Appliances | Yes |
| Kitchen Appliances | Dishwasher, Microwave |
| Kitchen Area | In Kitchen |
| Has Heating | Yes |
| Heating Information | Central |
| Room Information | All Bedrooms Up, Living Room, Walk-In Closet |
| Has Cooling | Yes |
| Cooling Information | Central Air |
| InteriorFeatures Information | Balcony, High Ceilings, Open Floorplan |
| EntryLocation | Front |
| Entry Level | 1 |
| Has Spa | Yes |
| SpaDescription | Community |
| SecuritySafety | Carbon Monoxide Detector(s), Gated Community, Smoke Detector(s) |
| Main Level Bedrooms | 0 |
| Main Level Bathrooms | 2 |
EXTERIOR FEATURES
| FoundationDetails | Slab |
| Roof | Shingle |
| Has Pool | No |
| Pool | Community, In Ground |
| Has Patio | Yes |
| Patio | Patio |
| Has Fence | Yes |
| Fencing | Wood |
WALKSCORE
MAP
MORTGAGE CALCULATOR
- Principal & Interest:
- Property Tax: $415
- Home Insurance:$119
- HOA Fees:$360
- Mortgage Insurance:
PRICE HISTORY
| Date | Event | Price |
| 08/10/2023 | Listed | $389,000 |

Topfind Realty
REALTOR®
(844)-333-8033
Questions? Contact today.
Interested in buying or selling a home similar to 192 Walnut Avenue #a?
Rialto Similar Properties
Listing provided courtesy of Sal Torres Jr., NEXTHOME THE FOOTHILLS. Based on information from California Regional Multiple Listing Service, Inc. as of #Date#. This information is for your personal, non-commercial use and may not be used for any purpose other than to identify prospective properties you may be interested in purchasing. Display of MLS data is usually deemed reliable but is NOT guaranteed accurate by the MLS. Buyers are responsible for verifying the accuracy of all information and should investigate the data themselves or retain appropriate professionals. Information from sources other than the Listing Agent may have been included in the MLS data. Unless otherwise specified in writing, Broker/Agent has not and will not verify any information obtained from other sources. The Broker/Agent providing the information contained herein may or may not have been the Listing and/or Selling Agent.
