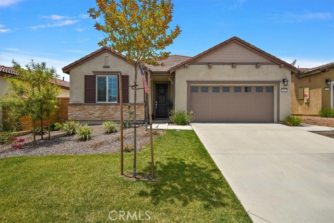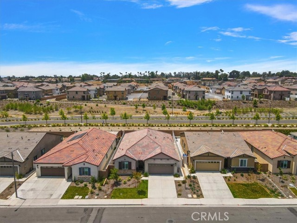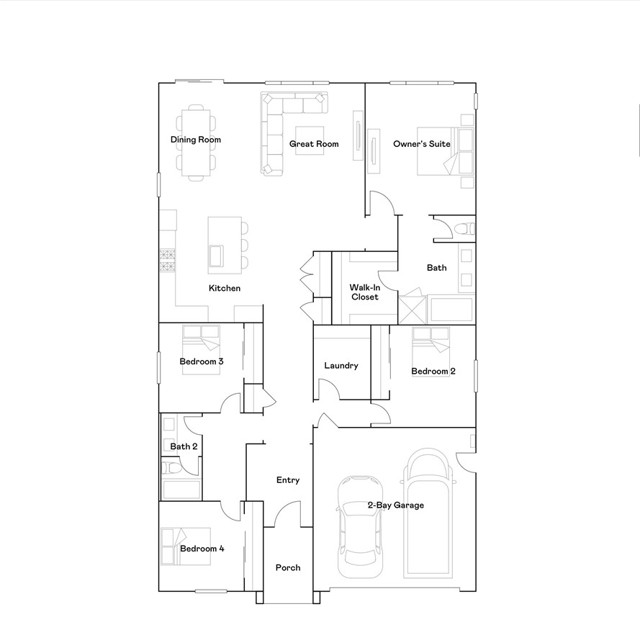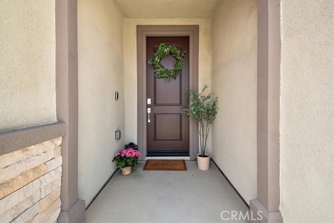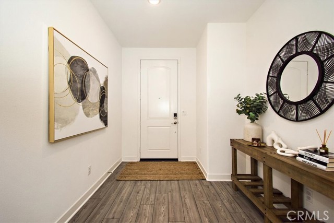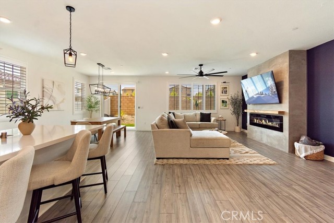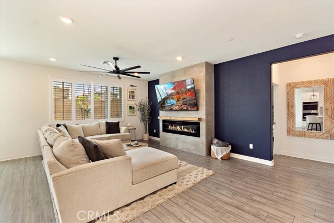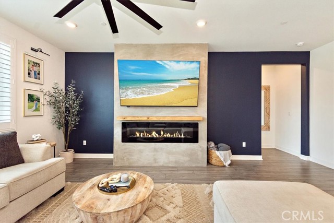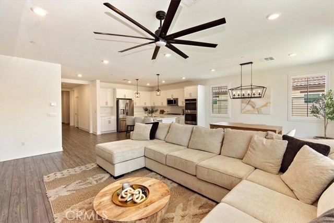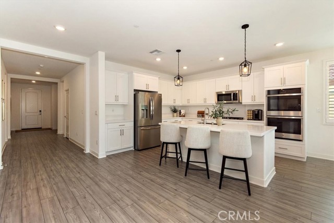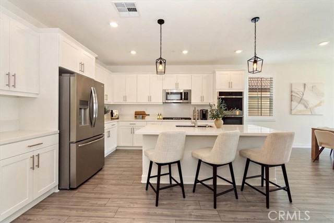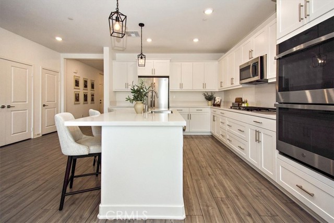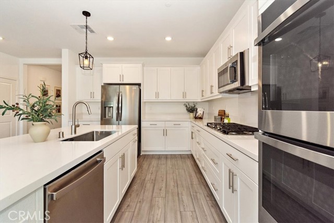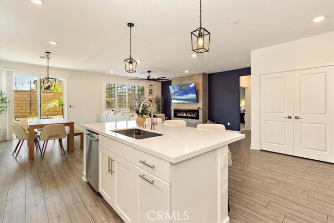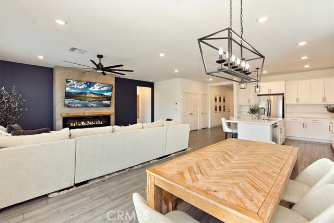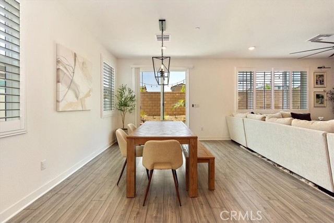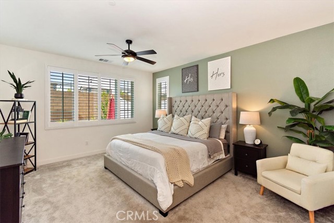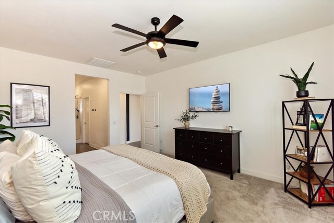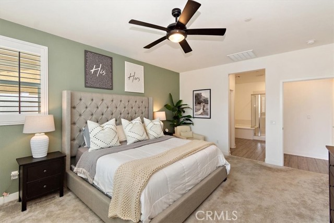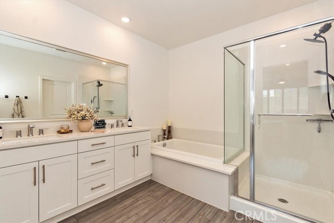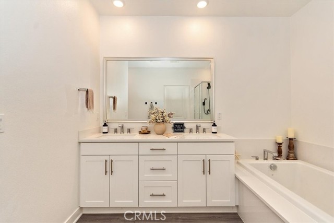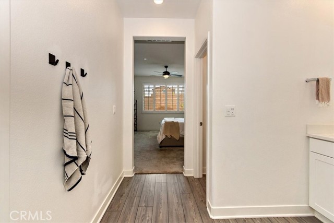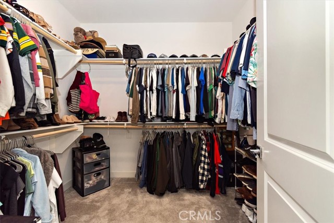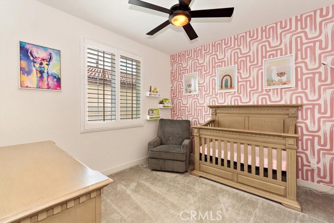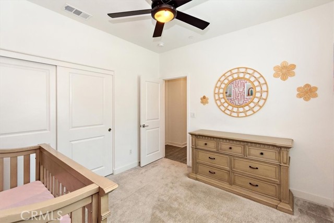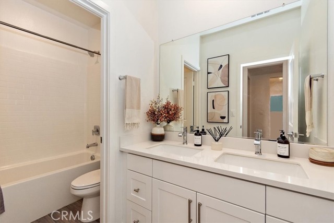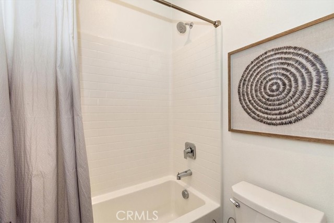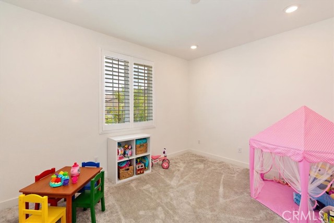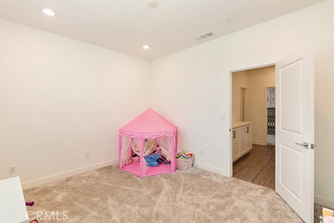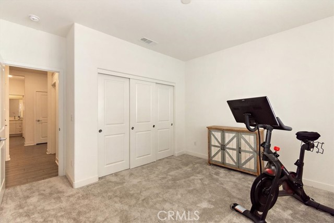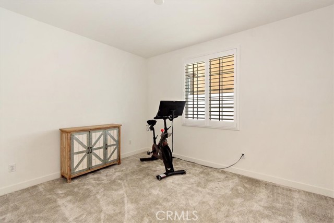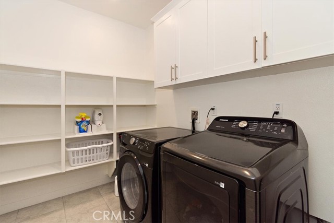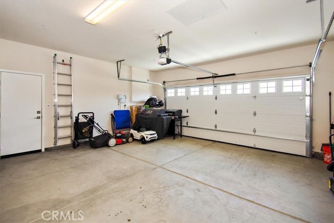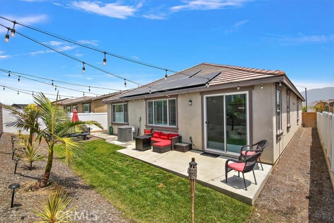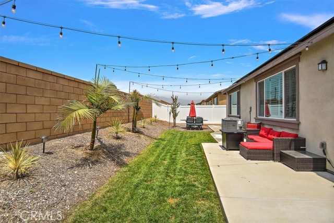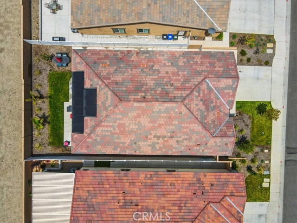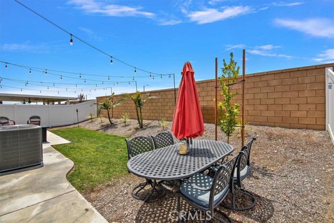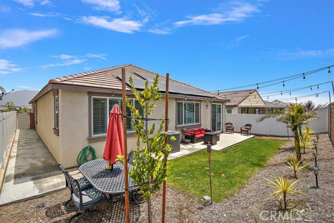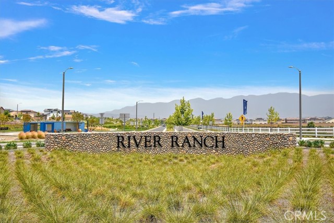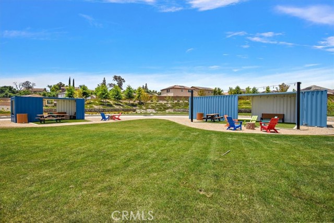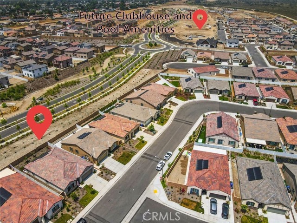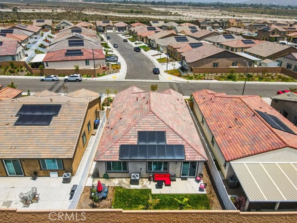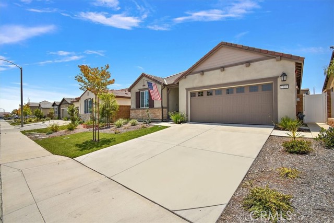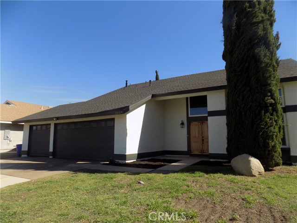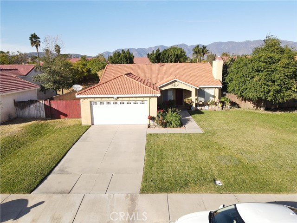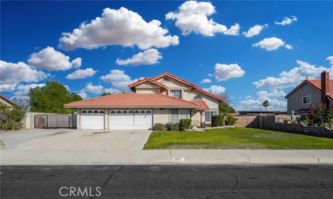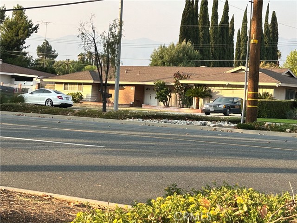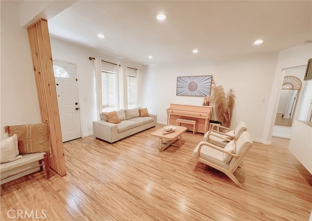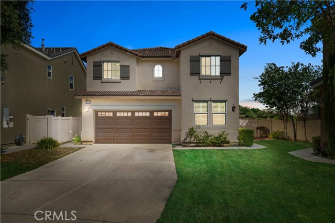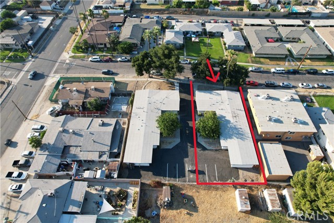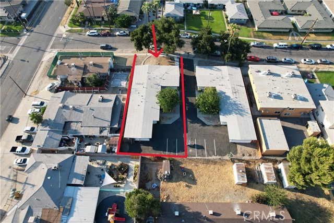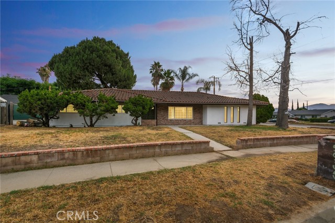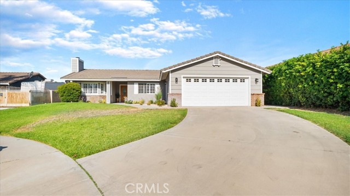2512 Yellowstone Way
Rialto, CA 92377
Sold
MOVE-IN READY! No need to wait for the builder! Come enjoy the CAREFREE-LIFESTYLE in this resort-like, single-story residence 2 model in the brand-new River Ranch Community at Summerbrooke in Rialto. This gorgeous model-like home with no rear neighbors has it all and awaits the new owner! Home features 2,091 square feet of living space, 4-bedroom option, 2 full bathrooms, open and bright living spaces, custom fireplace, casual dining area and a beautiful eat-in shaker-style kitchen w/ extra seating at island w/ quartz counters, upgraded cabinets, stainless appliances, pantry and direct slider access to the backyard. The primary bedroom wing offers an ensuite bathroom w/ dual sinks, glass enclosed walk-in shower, soaking tub, private water closet and a huge walk-in closet. Your guests will love the additional bedrooms and shared bathroom that is privately situated off the wide hallway on the opposite end. The private backyard is pet-friendly and complete with new hardscape. Other features include: 10 solar panels (assumable), wood-like laminate plank flooring, plantation shutters throughout, recessed lighting, indoor laundry room and an attached finished 2-car garage. Residents of River Ranch will have full access to the gorgeously designed recreational center: outdoor swimming pool & spa, tot lot, splash park, basketball court, outdoor entertaining areas, dog park and walking trails. Don't miss this opportunity to own this luxurious new home that's conveniently close to shopping, dining and entertainment at Renaissance Marketplace, and quick access to 210/215 & 15 freeways! Too much to list - A MUST SEE!
PROPERTY INFORMATION
| MLS # | IV24108677 | Lot Size | 5,501 Sq. Ft. |
| HOA Fees | $280/Monthly | Property Type | Single Family Residence |
| Price | $ 659,900
Price Per SqFt: $ 316 |
DOM | 464 Days |
| Address | 2512 Yellowstone Way | Type | Residential |
| City | Rialto | Sq.Ft. | 2,091 Sq. Ft. |
| Postal Code | 92377 | Garage | 2 |
| County | San Bernardino | Year Built | 2022 |
| Bed / Bath | 4 / 2 | Parking | 2 |
| Built In | 2022 | Status | Closed |
| Sold Date | 2024-07-16 |
INTERIOR FEATURES
| Has Laundry | Yes |
| Laundry Information | Individual Room, Inside |
| Has Fireplace | No |
| Fireplace Information | None |
| Has Appliances | Yes |
| Kitchen Appliances | Built-In Range, Dishwasher, Double Oven, Disposal, Microwave, Tankless Water Heater |
| Kitchen Information | Kitchen Island, Kitchen Open to Family Room, Quartz Counters, Walk-In Pantry |
| Kitchen Area | Breakfast Counter / Bar, Dining Room |
| Has Heating | Yes |
| Heating Information | Central |
| Room Information | Great Room, Kitchen, Laundry, Main Floor Bedroom, Main Floor Primary Bedroom, Office, Walk-In Closet, Walk-In Pantry |
| Has Cooling | Yes |
| Cooling Information | Central Air |
| Flooring Information | Carpet, Laminate |
| InteriorFeatures Information | Home Automation System, Open Floorplan, Pantry, Quartz Counters, Recessed Lighting |
| EntryLocation | Front Door |
| Entry Level | 1 |
| Has Spa | Yes |
| SpaDescription | Association, In Ground |
| WindowFeatures | Double Pane Windows, Shutters |
| SecuritySafety | Carbon Monoxide Detector(s), Smoke Detector(s) |
| Bathroom Information | Bathtub, Shower, Shower in Tub, Double sinks in bath(s), Double Sinks in Primary Bath |
| Main Level Bedrooms | 3 |
| Main Level Bathrooms | 2 |
EXTERIOR FEATURES
| FoundationDetails | Slab |
| Roof | Tile |
| Has Pool | No |
| Pool | Association, In Ground |
| Has Patio | Yes |
| Patio | Porch |
| Has Fence | Yes |
| Fencing | Block, Vinyl |
WALKSCORE
MAP
MORTGAGE CALCULATOR
- Principal & Interest:
- Property Tax: $704
- Home Insurance:$119
- HOA Fees:$280
- Mortgage Insurance:
PRICE HISTORY
| Date | Event | Price |
| 07/16/2024 | Sold | $659,900 |
| 05/30/2024 | Listed | $659,900 |

Topfind Realty
REALTOR®
(844)-333-8033
Questions? Contact today.
Interested in buying or selling a home similar to 2512 Yellowstone Way?
Rialto Similar Properties
Listing provided courtesy of KEVIN ENRIQUEZ, WESTCOE REALTORS INC. Based on information from California Regional Multiple Listing Service, Inc. as of #Date#. This information is for your personal, non-commercial use and may not be used for any purpose other than to identify prospective properties you may be interested in purchasing. Display of MLS data is usually deemed reliable but is NOT guaranteed accurate by the MLS. Buyers are responsible for verifying the accuracy of all information and should investigate the data themselves or retain appropriate professionals. Information from sources other than the Listing Agent may have been included in the MLS data. Unless otherwise specified in writing, Broker/Agent has not and will not verify any information obtained from other sources. The Broker/Agent providing the information contained herein may or may not have been the Listing and/or Selling Agent.
