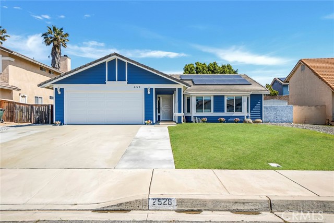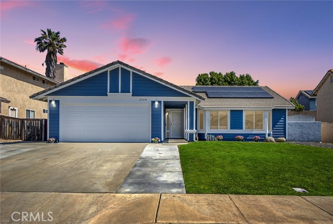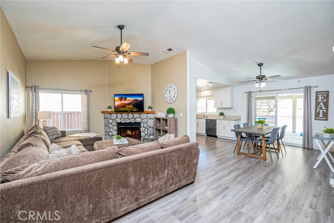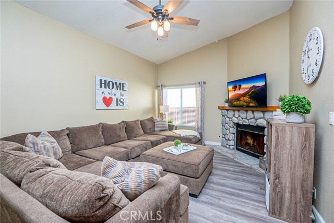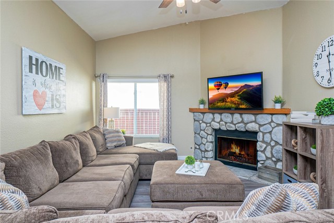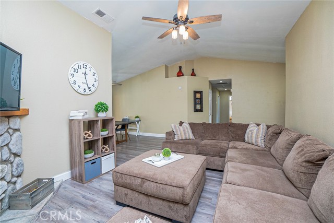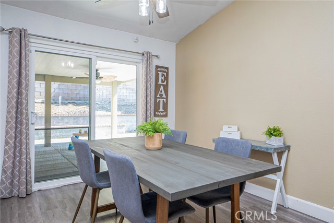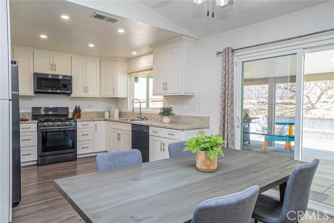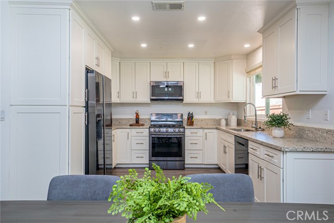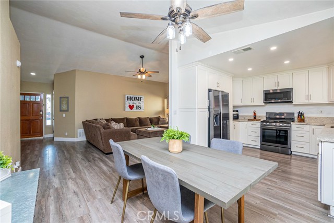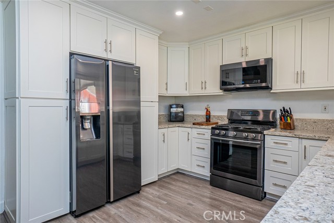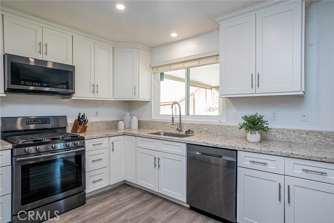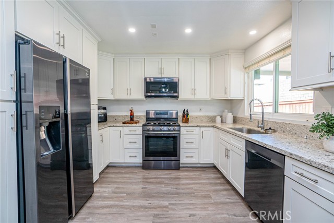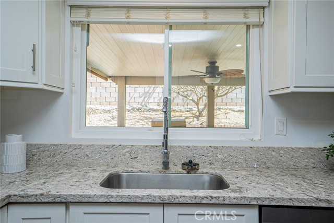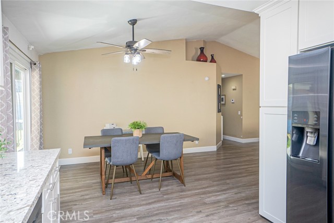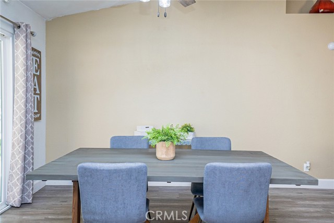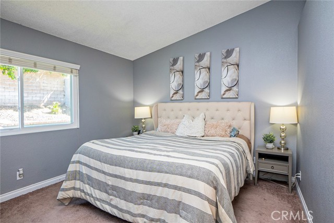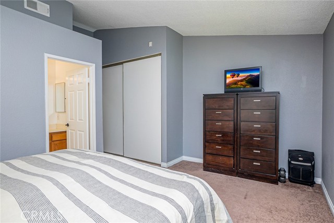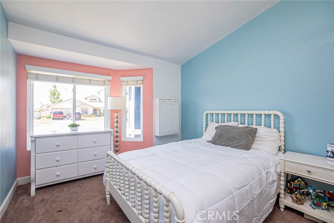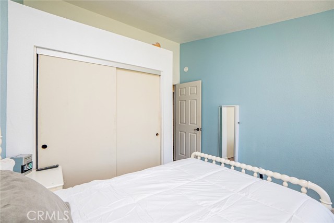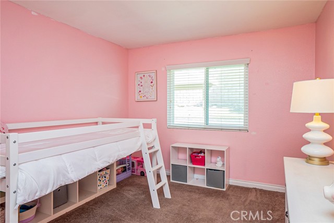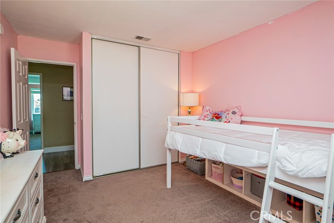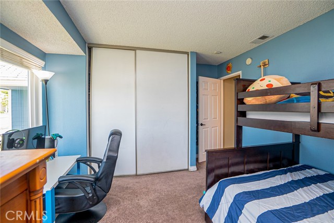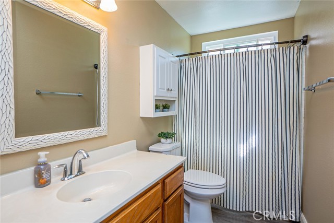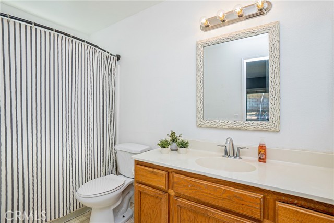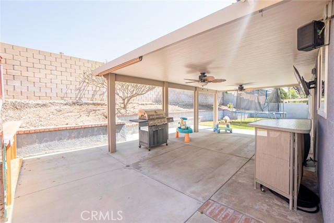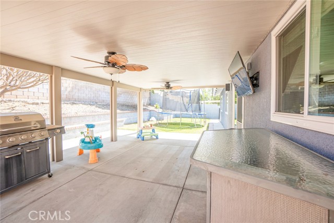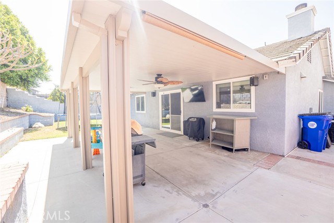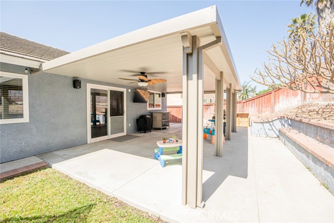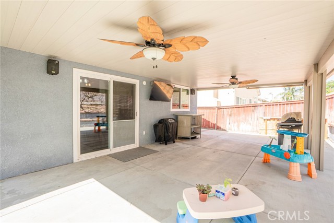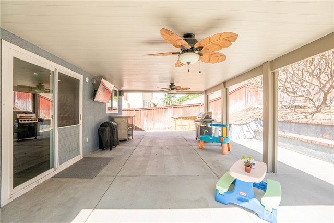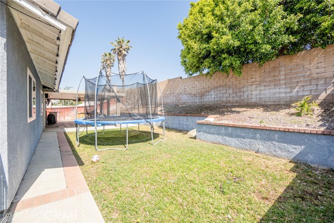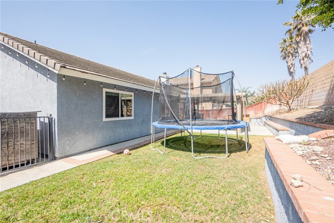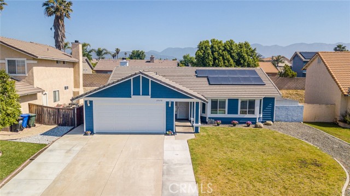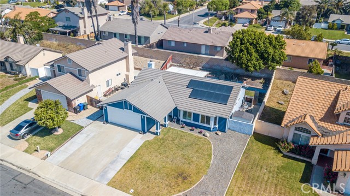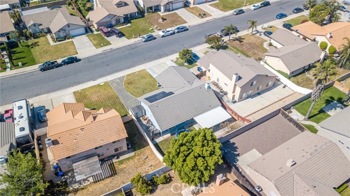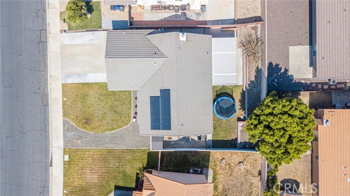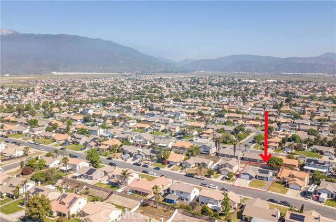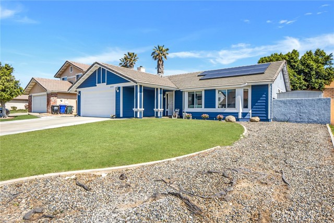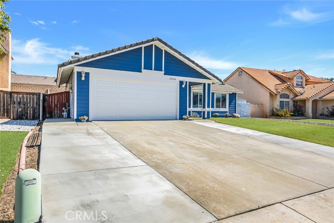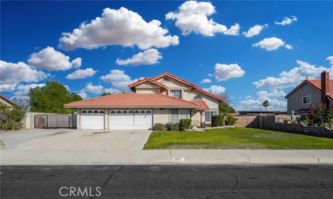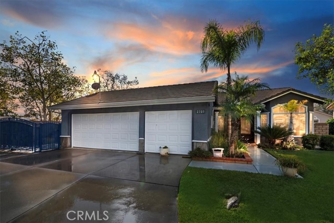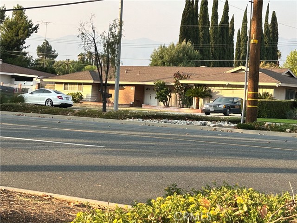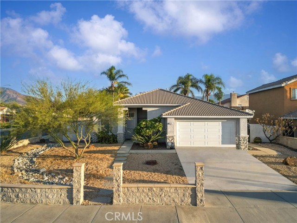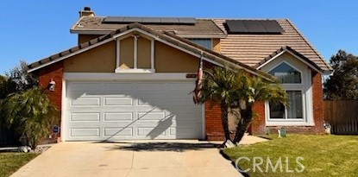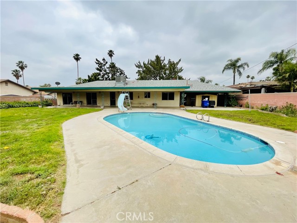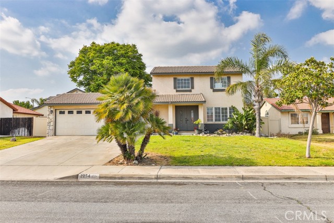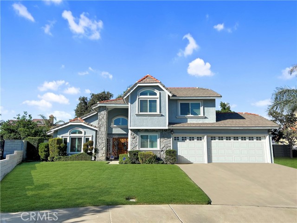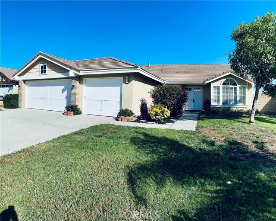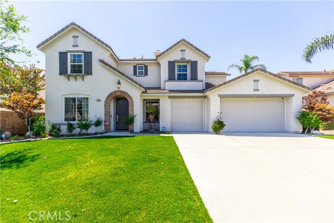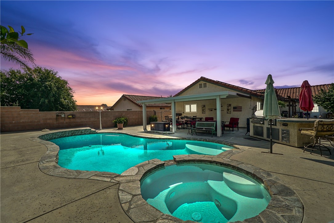2528 Sunrise Drive
Rialto, CA 92377
Sold
Welcome to your dream home in the highly sought-after Las Colinas community of North Rialto! This stunning single-story residence boasts 4 spacious bedrooms and 2 modern bathrooms within its generous 1,437 square feet of living space. The home features an inviting open-concept layout, perfect for both entertaining and everyday living. Step into a beautifully remodeled kitchen with sleek countertops, stylish cabinetry, and top-of-the-line appliances. The common areas are adorned with newer hard surface flooring, providing a contemporary and low-maintenance environment. The exterior of the home has been freshly painted, and it includes energy-efficient dual pane windows and solar panels, ensuring comfort and cost savings year-round. The expansive backyard is an outdoor oasis with a large covered patio, perfect for al fresco dining and relaxation, and a lush lawn for family activities. The front yard offers potential for RV parking with its graveled space, adding versatility to the property. Located within walking distance to Kucera Middle School and Alec Ferguson Park, and with convenient proximity to a police and fire station, this home offers both convenience and peace of mind. Easy access to the 15 freeway ensures effortless commutes and weekend getaways. Don’t miss out on this exceptional opportunity to own a beautifully updated home in a prime location!
PROPERTY INFORMATION
| MLS # | CV24108948 | Lot Size | 6,500 Sq. Ft. |
| HOA Fees | $0/Monthly | Property Type | Single Family Residence |
| Price | $ 625,000
Price Per SqFt: $ 435 |
DOM | 401 Days |
| Address | 2528 Sunrise Drive | Type | Residential |
| City | Rialto | Sq.Ft. | 1,437 Sq. Ft. |
| Postal Code | 92377 | Garage | 2 |
| County | San Bernardino | Year Built | 1990 |
| Bed / Bath | 4 / 2 | Parking | 2 |
| Built In | 1990 | Status | Closed |
| Sold Date | 2024-07-02 |
INTERIOR FEATURES
| Has Laundry | Yes |
| Laundry Information | Gas Dryer Hookup, In Garage, Washer Hookup |
| Has Fireplace | Yes |
| Fireplace Information | Bath, Dining Room, Kitchen, Living Room, Primary Bedroom |
| Has Heating | Yes |
| Heating Information | Central |
| Room Information | All Bedrooms Down, Kitchen, Living Room, Main Floor Bedroom, Main Floor Primary Bedroom, Primary Bathroom, Primary Bedroom |
| Has Cooling | Yes |
| Cooling Information | Central Air |
| InteriorFeatures Information | Ceiling Fan(s), Open Floorplan |
| DoorFeatures | Sliding Doors |
| EntryLocation | 1 |
| Entry Level | 1 |
| Has Spa | No |
| SpaDescription | None |
| WindowFeatures | Blinds, Double Pane Windows |
| SecuritySafety | Carbon Monoxide Detector(s), Smoke Detector(s) |
| Main Level Bedrooms | 4 |
| Main Level Bathrooms | 2 |
EXTERIOR FEATURES
| ExteriorFeatures | Satellite Dish |
| Roof | Tile |
| Has Pool | No |
| Pool | None |
| Has Patio | Yes |
| Patio | Patio |
| Has Fence | Yes |
| Fencing | Block |
| Has Sprinklers | Yes |
WALKSCORE
MAP
MORTGAGE CALCULATOR
- Principal & Interest:
- Property Tax: $667
- Home Insurance:$119
- HOA Fees:$0
- Mortgage Insurance:
PRICE HISTORY
| Date | Event | Price |
| 06/06/2024 | Pending | $625,000 |
| 05/30/2024 | Listed | $625,000 |

Topfind Realty
REALTOR®
(844)-333-8033
Questions? Contact today.
Interested in buying or selling a home similar to 2528 Sunrise Drive?
Rialto Similar Properties
Listing provided courtesy of Serena Dobbie, MAINSTREET REALTORS. Based on information from California Regional Multiple Listing Service, Inc. as of #Date#. This information is for your personal, non-commercial use and may not be used for any purpose other than to identify prospective properties you may be interested in purchasing. Display of MLS data is usually deemed reliable but is NOT guaranteed accurate by the MLS. Buyers are responsible for verifying the accuracy of all information and should investigate the data themselves or retain appropriate professionals. Information from sources other than the Listing Agent may have been included in the MLS data. Unless otherwise specified in writing, Broker/Agent has not and will not verify any information obtained from other sources. The Broker/Agent providing the information contained herein may or may not have been the Listing and/or Selling Agent.
