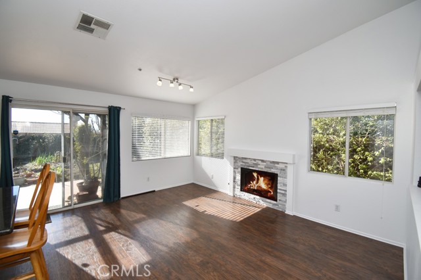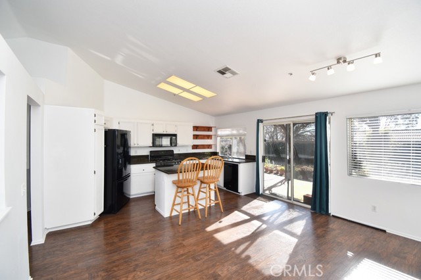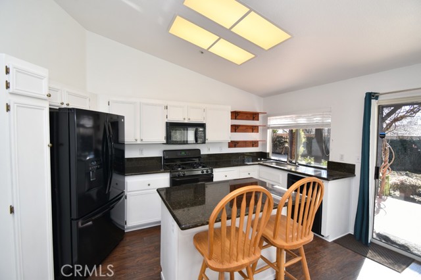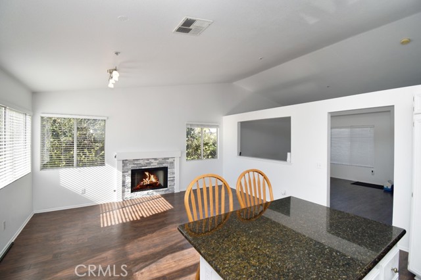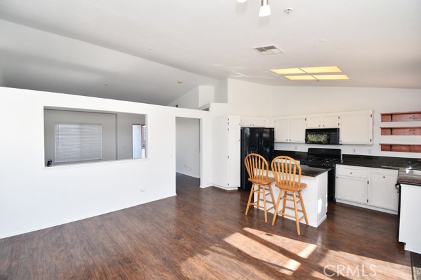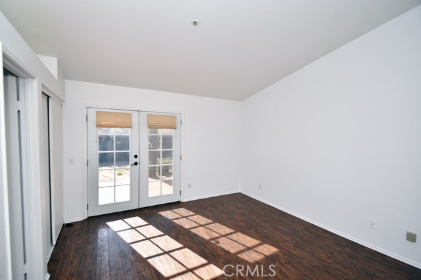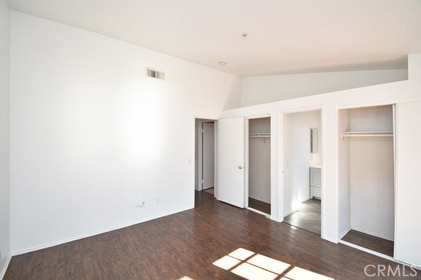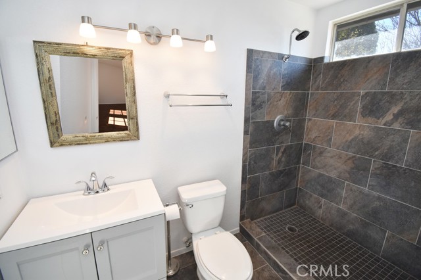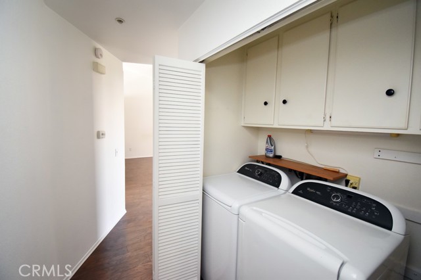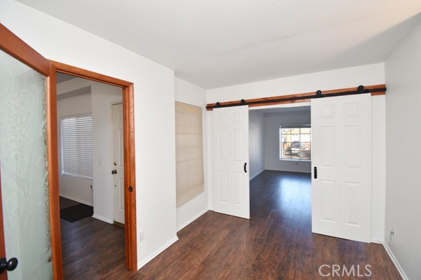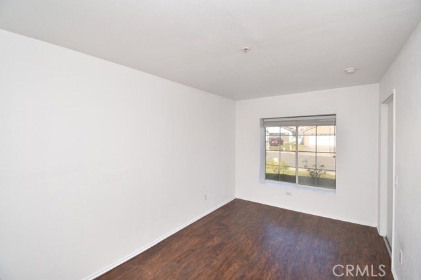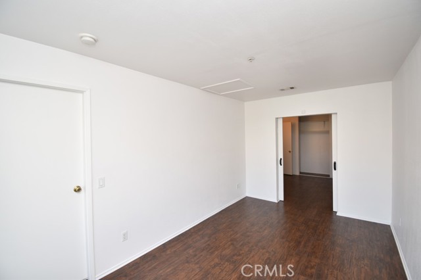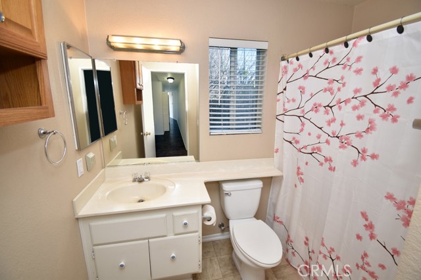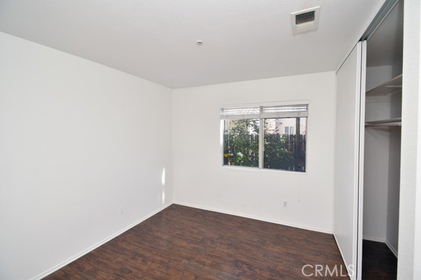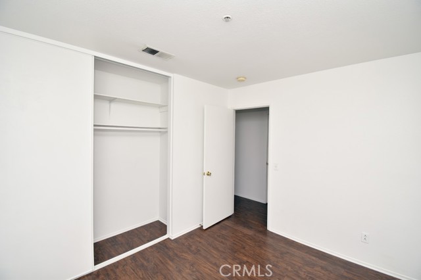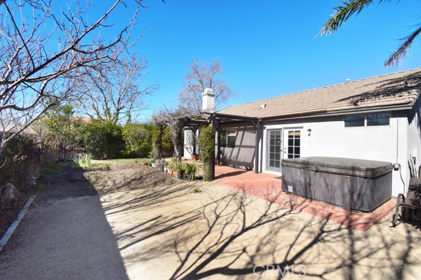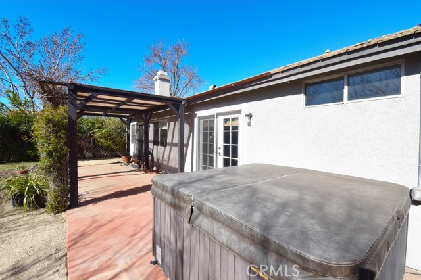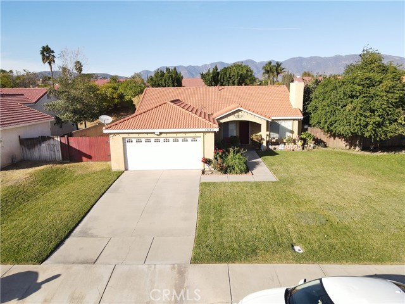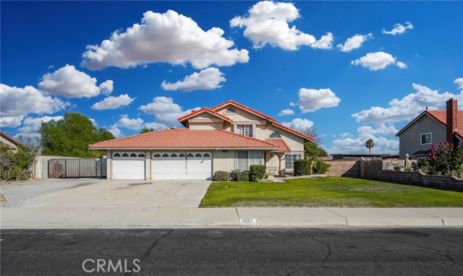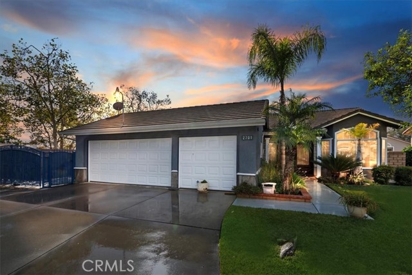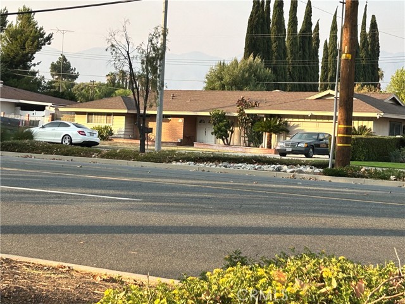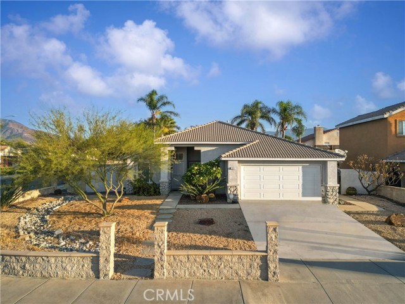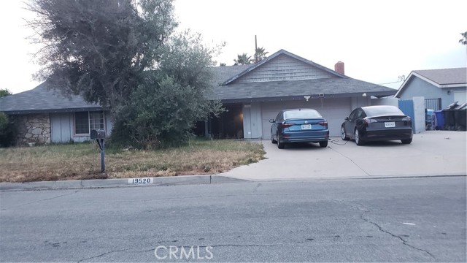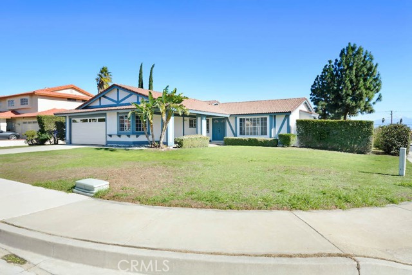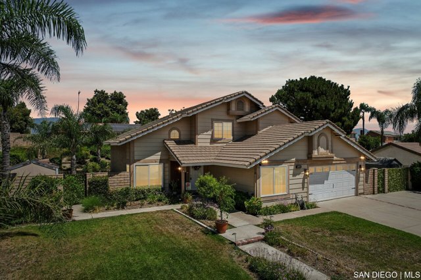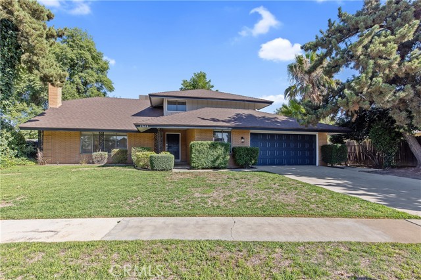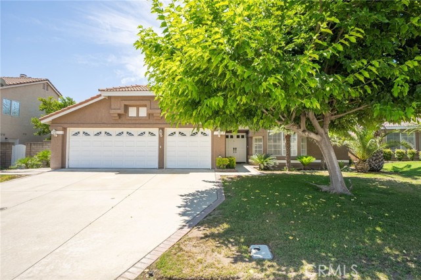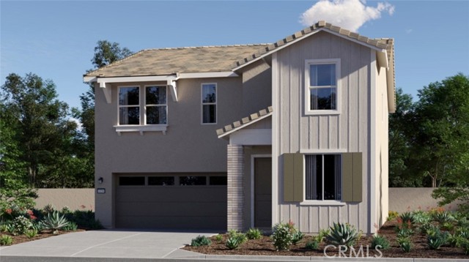2661 Dawnview Drive
Rialto, CA 92377
Sold
This beautiful single story home is located in the sought after area of the Las Colinas Sierra Crest development. The home boasts laminate flooring throughout, a cozy fireplace in the family room, freshly painted and definitely TURNKEY! The gourmet kitchen is sure to bring out the chef in you with granite countertops, a farm sink, plenty of cabinets, and counter space. The bedrooms are all good sized. The front bedroom has a gorgeous custom-made hand etched Sans Soucie' Glass Hummingbird/Cherry Tree glass door. The office/den could be made into a 4th bedroom. The master bathroom has been remodeled with a granite walk-in shower. The backyard grants a covered patio, an above ground spa, a mini fruit orchard that includes pomegranate, grapefruit, grape vines, lemon, plum, fig, banana, loquat, lime, and the orange trees have Valencia, naval, tangelos, and mandarin. The location is perfect, close to the 15, 210, and 215 freeways. Minutes to the famed Victoria Gardens Mall, as well as the Ontario Mills Mall. Your new home eagerly awaits, but will not wait for long...call to schedule your private showing today!!!
PROPERTY INFORMATION
| MLS # | CV23015514 | Lot Size | 6,800 Sq. Ft. |
| HOA Fees | $0/Monthly | Property Type | Single Family Residence |
| Price | $ 575,000
Price Per SqFt: $ 390 |
DOM | 889 Days |
| Address | 2661 Dawnview Drive | Type | Residential |
| City | Rialto | Sq.Ft. | 1,473 Sq. Ft. |
| Postal Code | 92377 | Garage | 2 |
| County | San Bernardino | Year Built | 1995 |
| Bed / Bath | 3 / 2 | Parking | 2 |
| Built In | 1995 | Status | Closed |
| Sold Date | 2023-04-21 |
INTERIOR FEATURES
| Has Laundry | Yes |
| Laundry Information | Inside |
| Has Fireplace | Yes |
| Fireplace Information | Family Room |
| Has Appliances | Yes |
| Kitchen Appliances | Dishwasher, Disposal, Gas Oven, Gas Cooktop, Gas Water Heater, Microwave, Water Heater, Water Line to Refrigerator |
| Kitchen Information | Granite Counters, Kitchen Island, Kitchen Open to Family Room, Remodeled Kitchen |
| Kitchen Area | Family Kitchen, In Kitchen |
| Has Heating | Yes |
| Heating Information | Central |
| Room Information | All Bedrooms Down, Family Room, Kitchen, Living Room, Main Floor Bedroom, Main Floor Master Bedroom, Master Bathroom, Master Bedroom |
| Has Cooling | Yes |
| Cooling Information | Central Air |
| Flooring Information | Laminate, Tile |
| InteriorFeatures Information | Built-in Features, Granite Counters, High Ceilings, Open Floorplan, Recessed Lighting, Storage, Track Lighting |
| DoorFeatures | Sliding Doors |
| Has Spa | Yes |
| SpaDescription | Above Ground |
| WindowFeatures | Blinds, Screens |
| SecuritySafety | Carbon Monoxide Detector(s), Smoke Detector(s) |
| Bathroom Information | Bathtub, Shower, Shower in Tub, Remodeled, Upgraded, Walk-in shower |
| Main Level Bedrooms | 4 |
| Main Level Bathrooms | 2 |
EXTERIOR FEATURES
| FoundationDetails | Slab |
| Roof | Tile |
| Has Pool | No |
| Pool | None |
| Has Patio | Yes |
| Patio | Concrete |
| Has Fence | Yes |
| Fencing | Average Condition, Wood |
| Has Sprinklers | Yes |
WALKSCORE
MAP
MORTGAGE CALCULATOR
- Principal & Interest:
- Property Tax: $613
- Home Insurance:$119
- HOA Fees:$0
- Mortgage Insurance:
PRICE HISTORY
| Date | Event | Price |
| 04/21/2023 | Sold | $575,000 |
| 03/29/2023 | Pending | $575,000 |
| 03/26/2023 | Pending | $575,000 |
| 02/27/2023 | Price Change | $575,000 (-4.17%) |
| 01/28/2023 | Listed | $599,999 |

Topfind Realty
REALTOR®
(844)-333-8033
Questions? Contact today.
Interested in buying or selling a home similar to 2661 Dawnview Drive?
Rialto Similar Properties
Listing provided courtesy of Nicolle Barton, COLDWELL BANKER BLACKSTONE RTY. Based on information from California Regional Multiple Listing Service, Inc. as of #Date#. This information is for your personal, non-commercial use and may not be used for any purpose other than to identify prospective properties you may be interested in purchasing. Display of MLS data is usually deemed reliable but is NOT guaranteed accurate by the MLS. Buyers are responsible for verifying the accuracy of all information and should investigate the data themselves or retain appropriate professionals. Information from sources other than the Listing Agent may have been included in the MLS data. Unless otherwise specified in writing, Broker/Agent has not and will not verify any information obtained from other sources. The Broker/Agent providing the information contained herein may or may not have been the Listing and/or Selling Agent.






