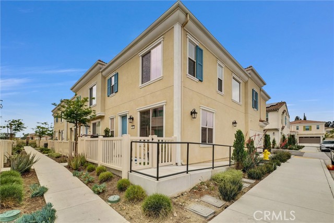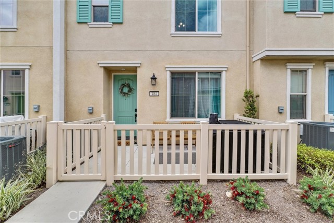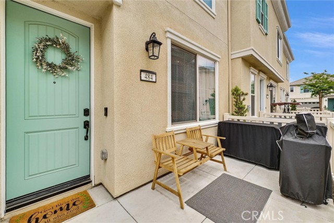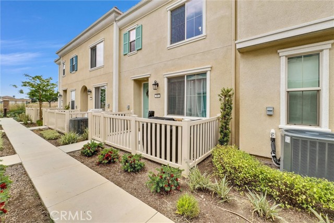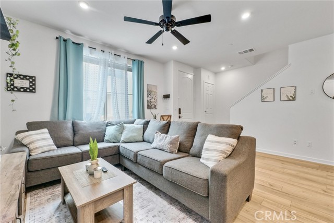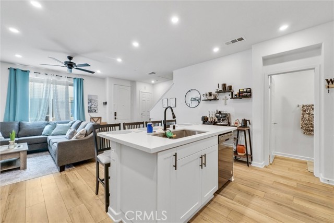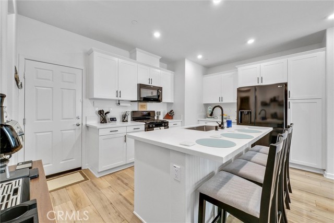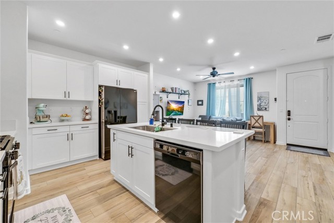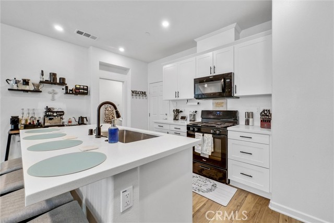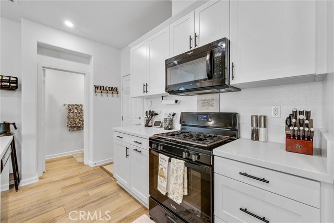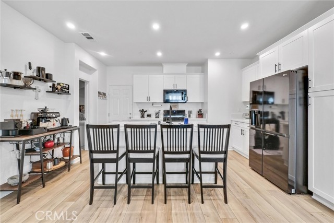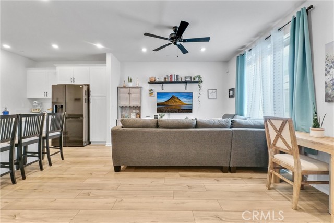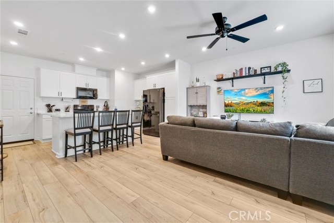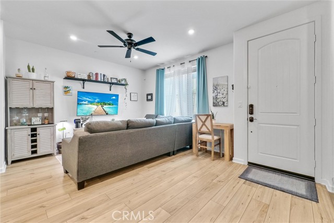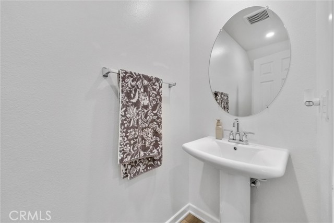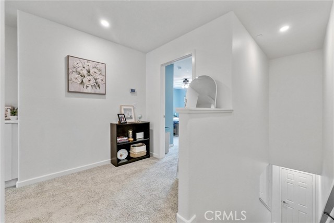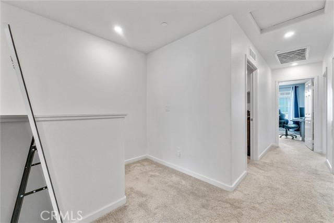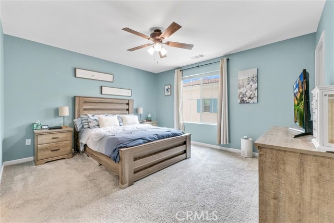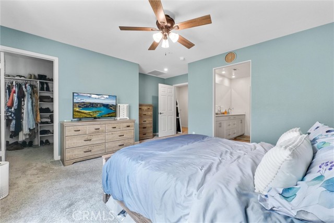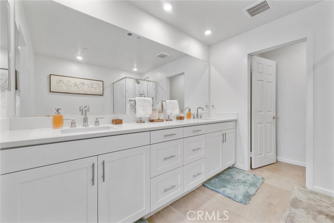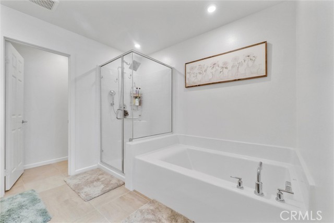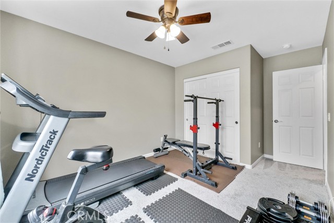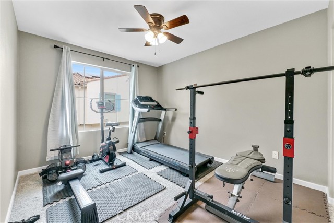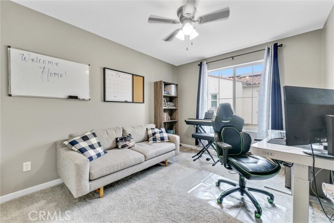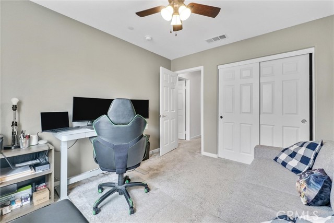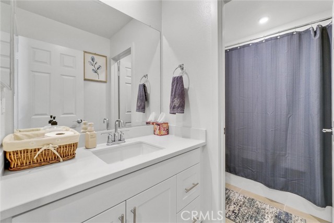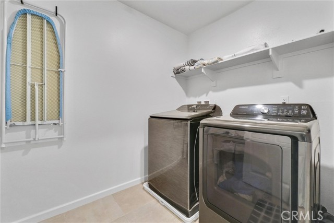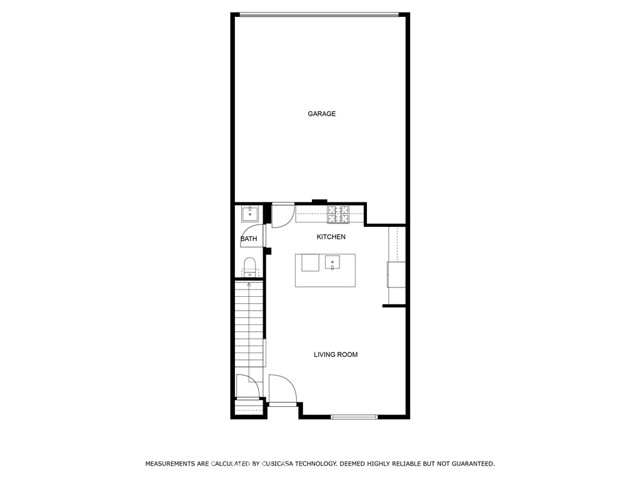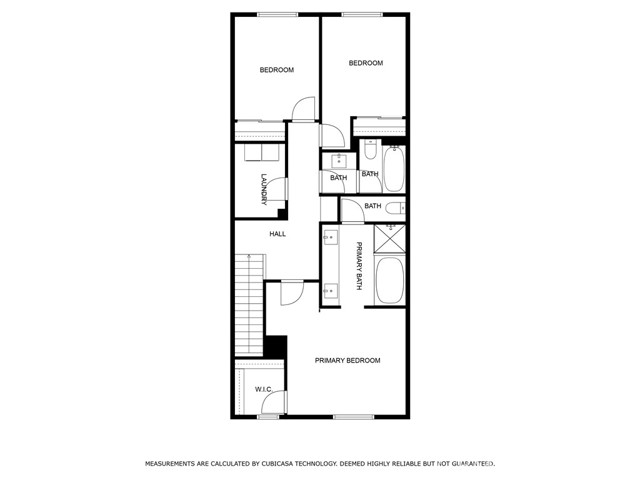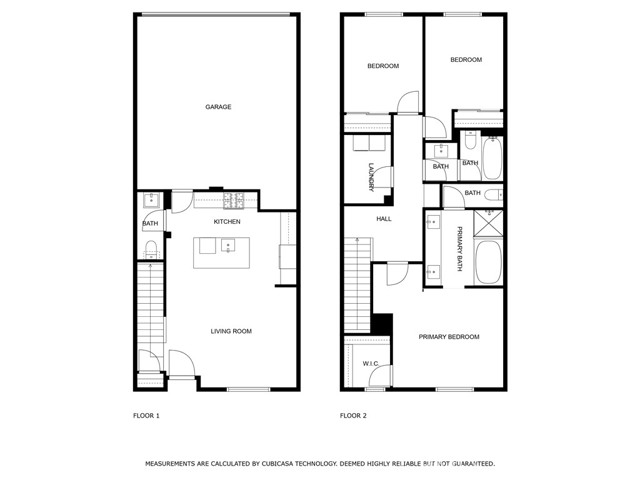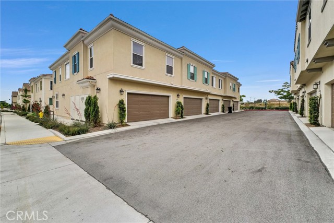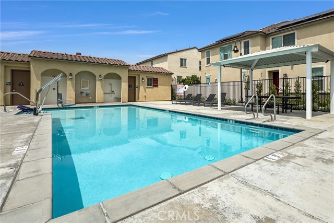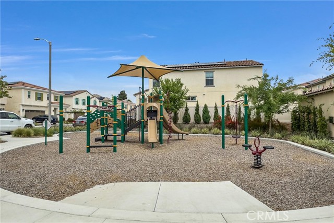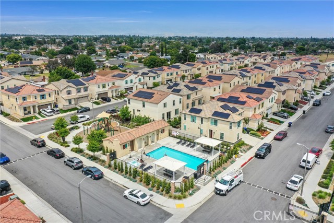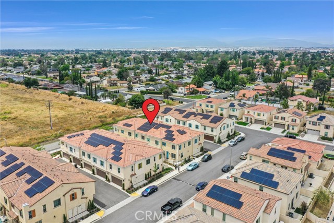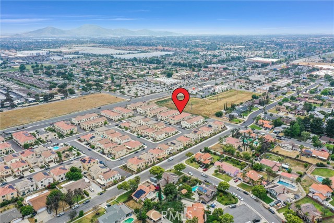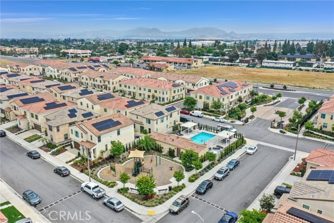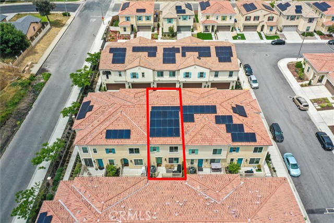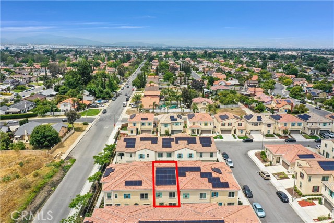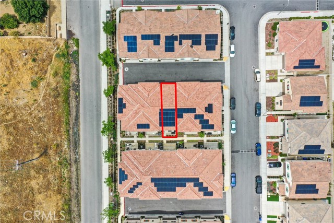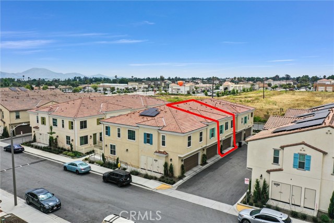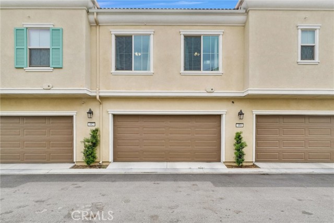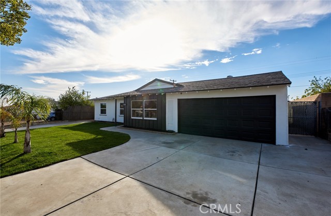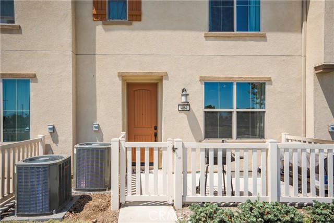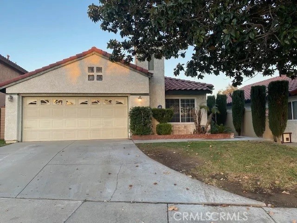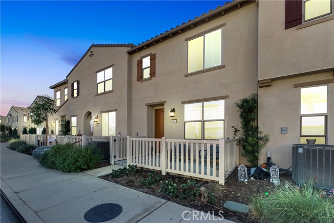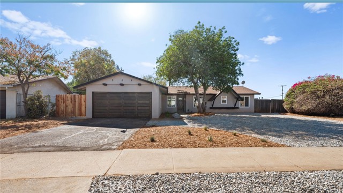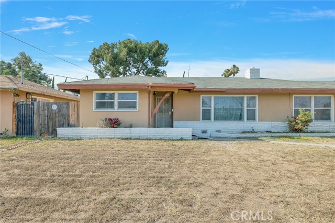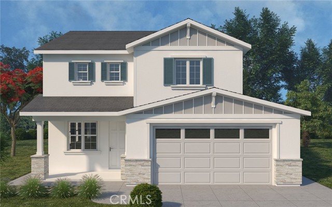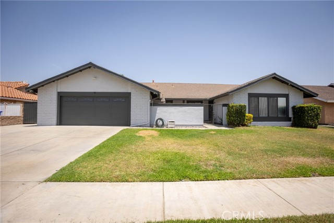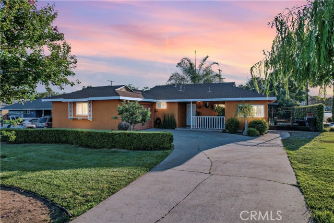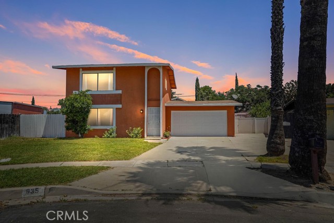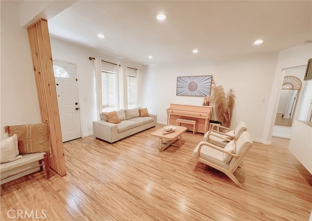484 Glenwood Avenue
Rialto, CA 92376
Sold
Welcome to your future home in the desirable Foothill Groves Community. A newer gated community with a mix of condominiums and single family homes. This captivating 3 bedroom, 2.5 bathroom condo is a true gem, boasting an open living space. As you step inside, you'll be greeted by an inviting atmosphere and a well-designed layout that maximizes both comfort and functionality. The kitchen features white shaker cabinets, stainless steel appliances, large island with seating and plenty of cabinet space. Upstairs you will find the primary bedroom with en suite bathroom featuring dual sinks, separate tub and shower and large walk in closet with built in cabinetry. Two additional spacious bedrooms, full bathroom and laundry room. The front fenced patio area offers room to entertain and BBQ, making it perfect for outdoor gatherings. The community itself boasts a playground area, BBQ areas, a pool, and a spa. Plus, it's just a quick drive to the Renaissance Marketplace, where you'll find a luxury theater, restaurants, fast food, shopping, and more. Additional features include solar panels to help keep electricity costs low, tankless water heater, Shaw luxury vinyl plank flooring on the first floor and a 2-car garage with direct access. **Ask about Property eligibility for FHA single unit approval** Don’t miss the chance to make this delightful home your own!
PROPERTY INFORMATION
| MLS # | CV24103303 | Lot Size | 899 Sq. Ft. |
| HOA Fees | $307/Monthly | Property Type | Townhouse |
| Price | $ 474,900
Price Per SqFt: $ 345 |
DOM | 410 Days |
| Address | 484 Glenwood Avenue | Type | Residential |
| City | Rialto | Sq.Ft. | 1,375 Sq. Ft. |
| Postal Code | 92376 | Garage | 2 |
| County | San Bernardino | Year Built | 2021 |
| Bed / Bath | 3 / 2.5 | Parking | 2 |
| Built In | 2021 | Status | Closed |
| Sold Date | 2024-07-23 |
INTERIOR FEATURES
| Has Laundry | Yes |
| Laundry Information | Individual Room |
| Has Fireplace | No |
| Fireplace Information | None |
| Has Appliances | Yes |
| Kitchen Appliances | Dishwasher, Free-Standing Range, Microwave |
| Kitchen Information | Kitchen Island, Kitchen Open to Family Room, Quartz Counters |
| Kitchen Area | Family Kitchen |
| Has Heating | Yes |
| Heating Information | Central |
| Room Information | Kitchen, Laundry, Living Room, Primary Bathroom, Primary Bedroom, Walk-In Closet |
| Has Cooling | Yes |
| Cooling Information | Central Air |
| Flooring Information | Carpet, Laminate |
| InteriorFeatures Information | Ceiling Fan(s), Open Floorplan, Quartz Counters, Recessed Lighting |
| EntryLocation | Front |
| Entry Level | 1 |
| Has Spa | Yes |
| SpaDescription | Association, Community |
| SecuritySafety | Gated Community |
| Bathroom Information | Shower in Tub, Double Sinks in Primary Bath, Privacy toilet door, Quartz Counters, Separate tub and shower, Soaking Tub |
| Main Level Bedrooms | 0 |
| Main Level Bathrooms | 1 |
EXTERIOR FEATURES
| Roof | Tile |
| Has Pool | No |
| Pool | Association, Community |
| Has Patio | Yes |
| Patio | Concrete, Front Porch |
WALKSCORE
MAP
MORTGAGE CALCULATOR
- Principal & Interest:
- Property Tax: $507
- Home Insurance:$119
- HOA Fees:$307
- Mortgage Insurance:
PRICE HISTORY
| Date | Event | Price |
| 07/23/2024 | Sold | $483,000 |
| 07/01/2024 | Pending | $474,900 |
| 05/21/2024 | Listed | $474,900 |

Topfind Realty
REALTOR®
(844)-333-8033
Questions? Contact today.
Interested in buying or selling a home similar to 484 Glenwood Avenue?
Rialto Similar Properties
Listing provided courtesy of Rebecca Anderson, CENTURY 21 EXPERIENCE. Based on information from California Regional Multiple Listing Service, Inc. as of #Date#. This information is for your personal, non-commercial use and may not be used for any purpose other than to identify prospective properties you may be interested in purchasing. Display of MLS data is usually deemed reliable but is NOT guaranteed accurate by the MLS. Buyers are responsible for verifying the accuracy of all information and should investigate the data themselves or retain appropriate professionals. Information from sources other than the Listing Agent may have been included in the MLS data. Unless otherwise specified in writing, Broker/Agent has not and will not verify any information obtained from other sources. The Broker/Agent providing the information contained herein may or may not have been the Listing and/or Selling Agent.
