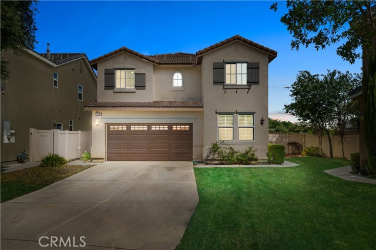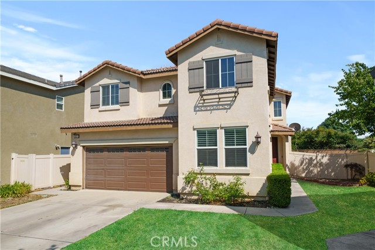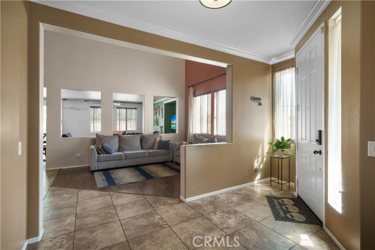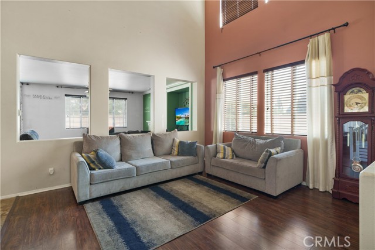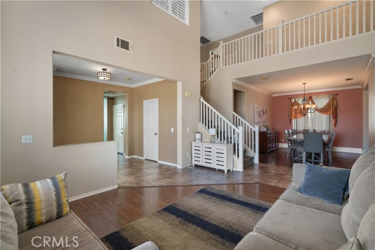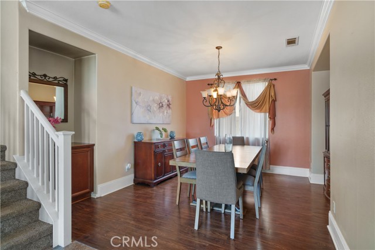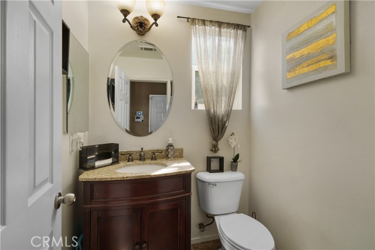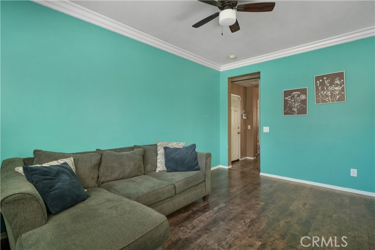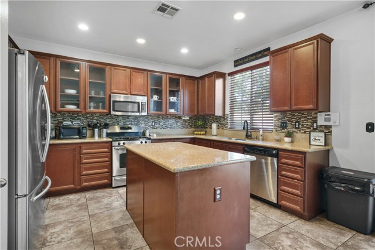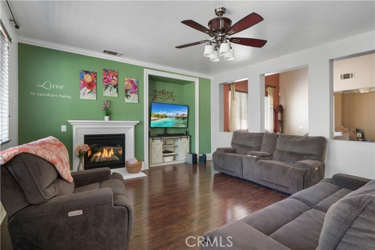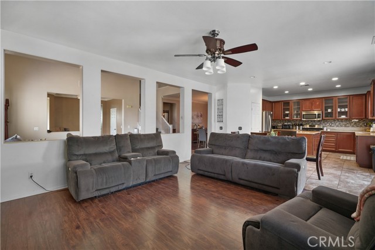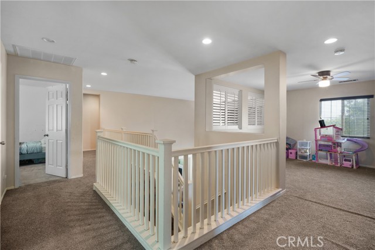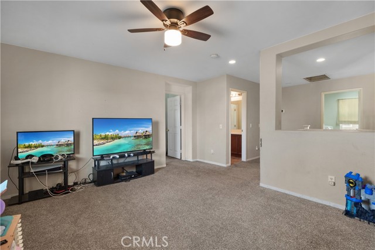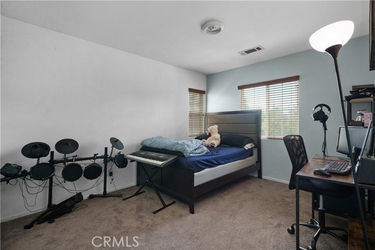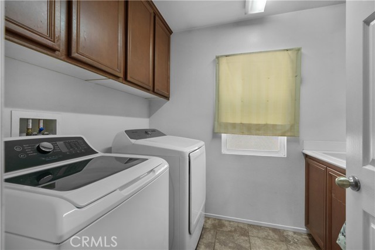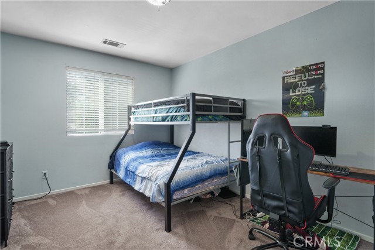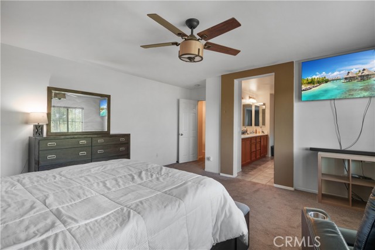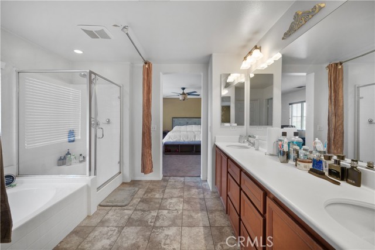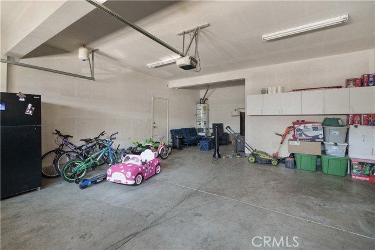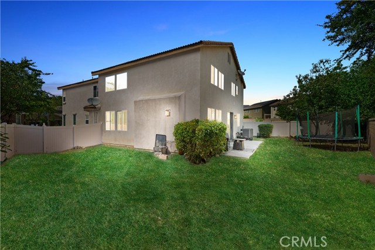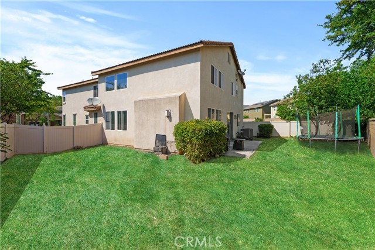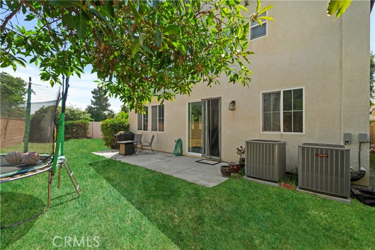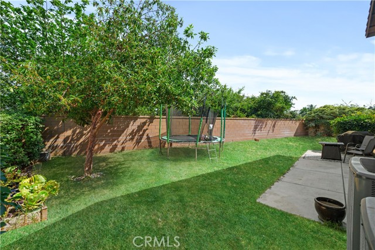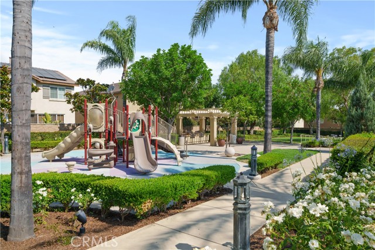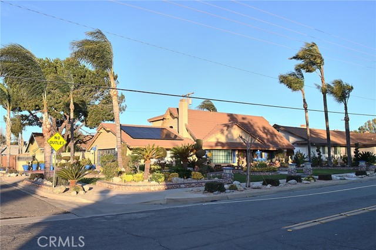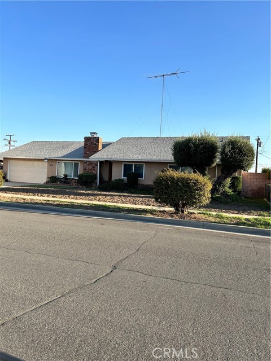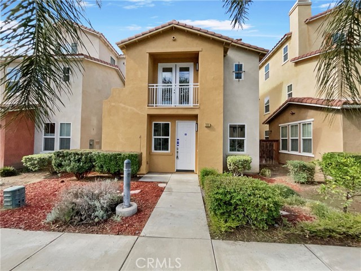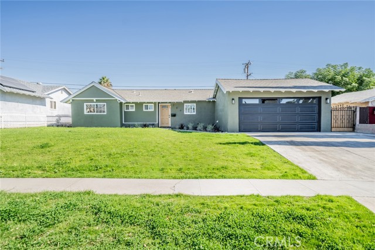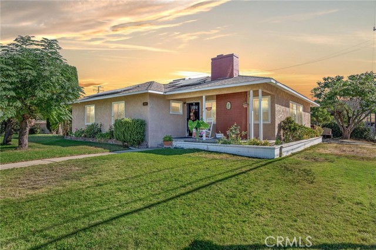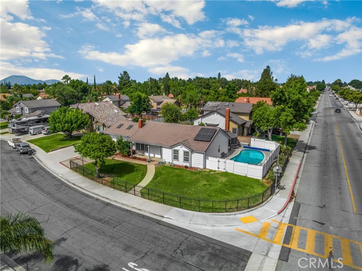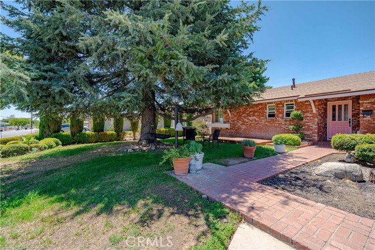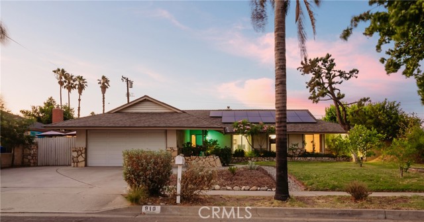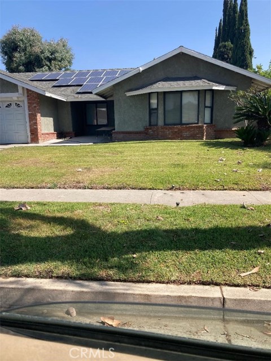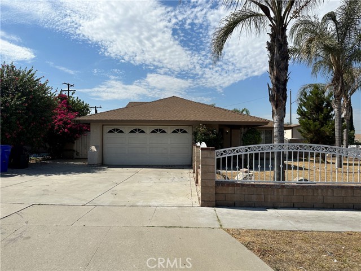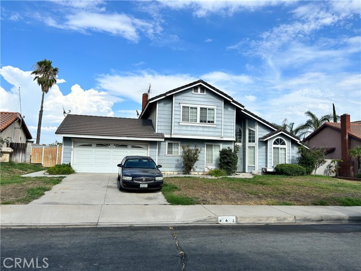527 Kennedy Street
Rialto, CA 92376
Sold
Welcome to this immaculate model home nestled in the prestigious gated community of Elm Park in North Rialto. This residence offers 4 spacious bedrooms and 2.5 well-appointed bathrooms, including a versatile den/office downstairs, that can easily convert into a 5th bedroom, perfect for guests or a home office, along with a downstairs half bath. The formal living and formal dining are perfect for entertainment. The gourmet kitchen features a large island and walk in pantry, stainless steel appliances, and an open floor plan connecting to an additional living room. As you step upstairs you’ll find a loft that provides an additional family living room space, Four bedrooms including the master suite and full bathroom with a duel sink, walk in shower, bathtub and walk in closet. While the conveniently located laundry room adds practicality to daily chores. The tandem garage accommodates three cars, providing ample storage space. Outside, enjoy one of the largest yards in the complex, perfect for outdoor activities and gatherings with a VERY LOW HOA that provides a pool/spa, playground, and basketball court . Recent upgrades include two brand new AC units for enhanced comfort & efficiency. Located walking distance to Eisenhower High School, minutes from the 210 freeway, and the Renaissance Plaza with shopping centers and restaurants, Don’t miss out on living in this thriving community!
PROPERTY INFORMATION
| MLS # | CV24146260 | Lot Size | 6,133 Sq. Ft. |
| HOA Fees | $150/Monthly | Property Type | Single Family Residence |
| Price | $ 649,999
Price Per SqFt: $ 217 |
DOM | 354 Days |
| Address | 527 Kennedy Street | Type | Residential |
| City | Rialto | Sq.Ft. | 2,996 Sq. Ft. |
| Postal Code | 92376 | Garage | 3 |
| County | San Bernardino | Year Built | 2009 |
| Bed / Bath | 4 / 2.5 | Parking | 3 |
| Built In | 2009 | Status | Closed |
| Sold Date | 2024-09-10 |
INTERIOR FEATURES
| Has Laundry | Yes |
| Laundry Information | Gas Dryer Hookup, Individual Room, Inside, Upper Level, Washer Hookup |
| Has Fireplace | Yes |
| Fireplace Information | Living Room, Propane |
| Has Heating | Yes |
| Heating Information | Central |
| Room Information | Entry, Family Room, Formal Entry, Foyer, Great Room, Kitchen, Laundry, Living Room, Loft, Main Floor Bedroom, Primary Suite, Office |
| Has Cooling | Yes |
| Cooling Information | Central Air |
| InteriorFeatures Information | High Ceilings |
| EntryLocation | Front Door |
| Entry Level | 1 |
| Has Spa | Yes |
| SpaDescription | Association |
| Bathroom Information | Bathtub, Double sinks in bath(s), Linen Closet/Storage, Soaking Tub |
| Main Level Bedrooms | 1 |
| Main Level Bathrooms | 1 |
EXTERIOR FEATURES
| Has Pool | No |
| Pool | Association |
| Has Patio | Yes |
| Patio | None |
| Has Sprinklers | Yes |
WALKSCORE
MAP
MORTGAGE CALCULATOR
- Principal & Interest:
- Property Tax: $693
- Home Insurance:$119
- HOA Fees:$150
- Mortgage Insurance:
PRICE HISTORY
| Date | Event | Price |
| 09/10/2024 | Sold | $645,000 |
| 08/26/2024 | Active Under Contract | $649,999 |
| 08/08/2024 | Price Change | $649,999 (-1.52%) |
| 07/16/2024 | Listed | $660,000 |

Topfind Realty
REALTOR®
(844)-333-8033
Questions? Contact today.
Interested in buying or selling a home similar to 527 Kennedy Street?
Rialto Similar Properties
Listing provided courtesy of Breana Hernandez, REALTY MASTERS & ASSOCIATES. Based on information from California Regional Multiple Listing Service, Inc. as of #Date#. This information is for your personal, non-commercial use and may not be used for any purpose other than to identify prospective properties you may be interested in purchasing. Display of MLS data is usually deemed reliable but is NOT guaranteed accurate by the MLS. Buyers are responsible for verifying the accuracy of all information and should investigate the data themselves or retain appropriate professionals. Information from sources other than the Listing Agent may have been included in the MLS data. Unless otherwise specified in writing, Broker/Agent has not and will not verify any information obtained from other sources. The Broker/Agent providing the information contained herein may or may not have been the Listing and/or Selling Agent.
