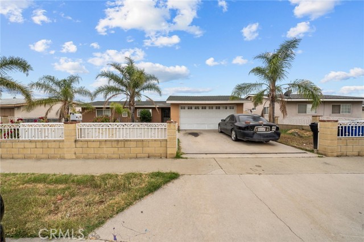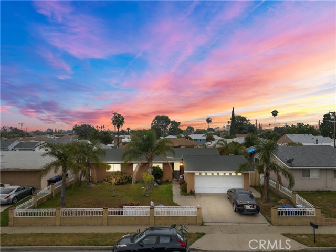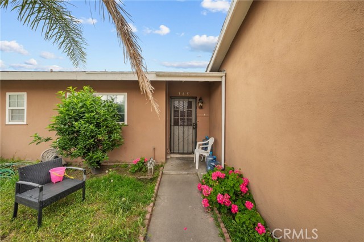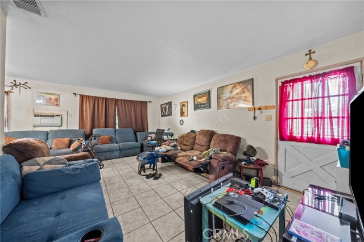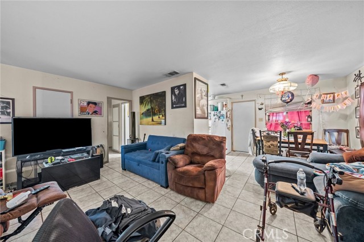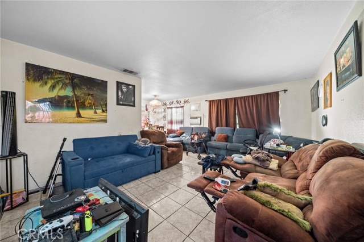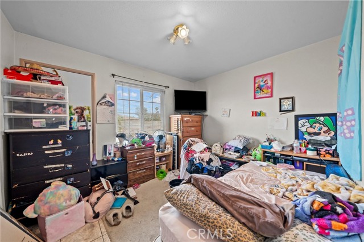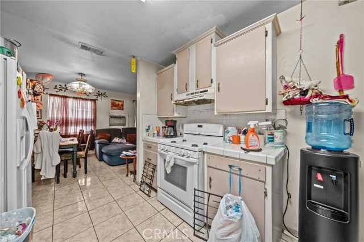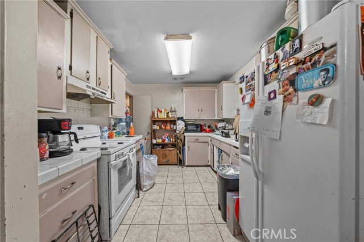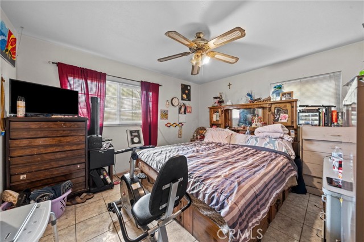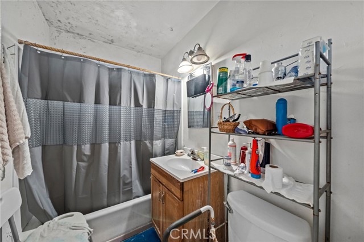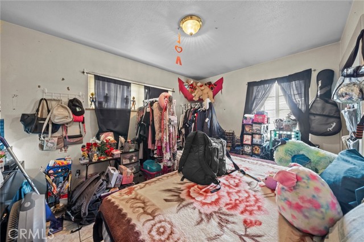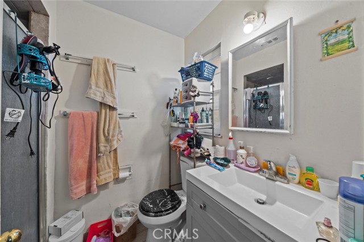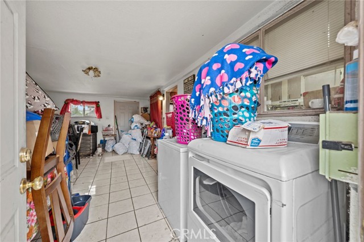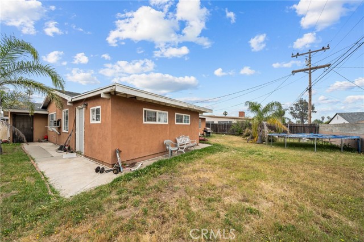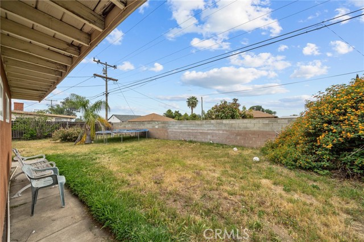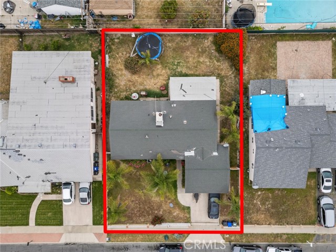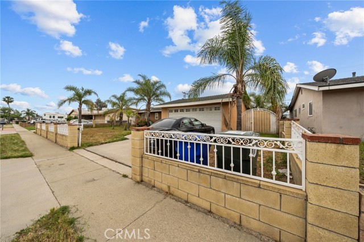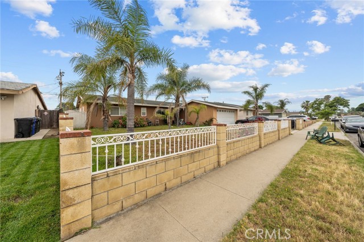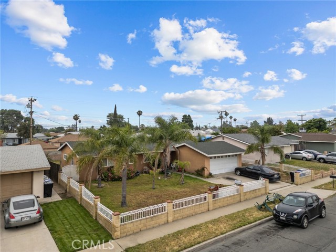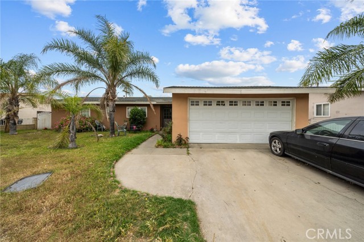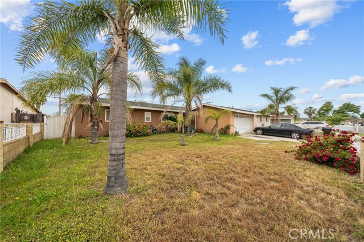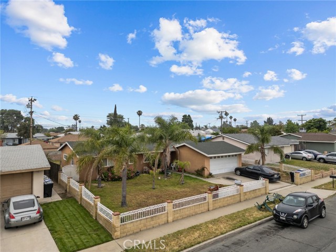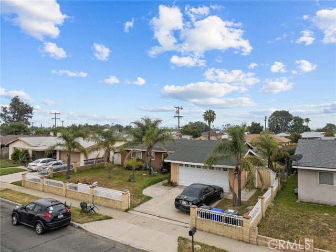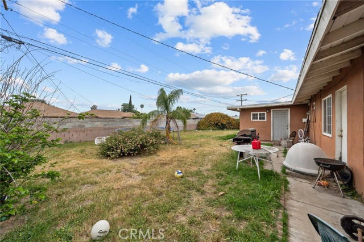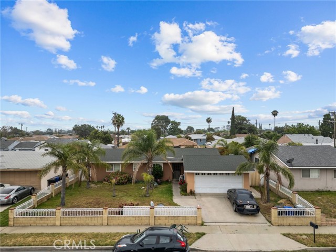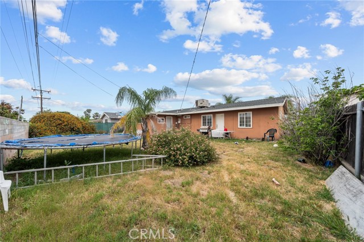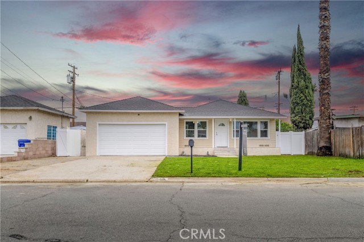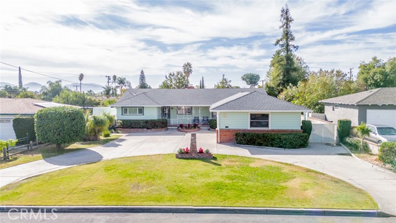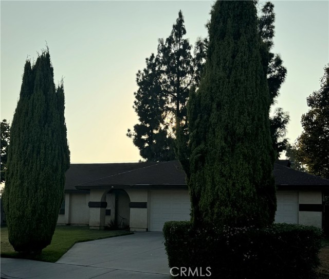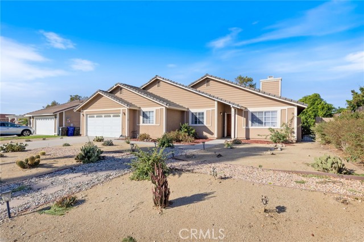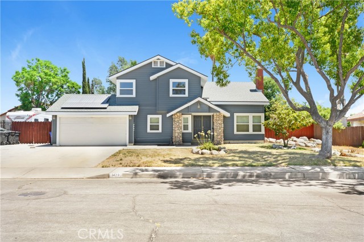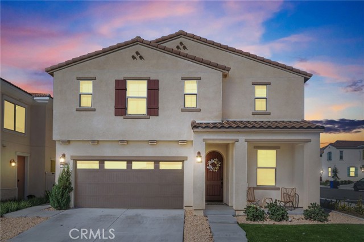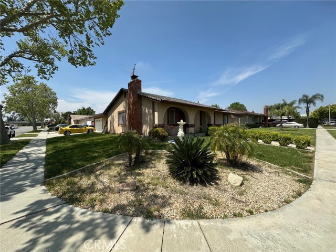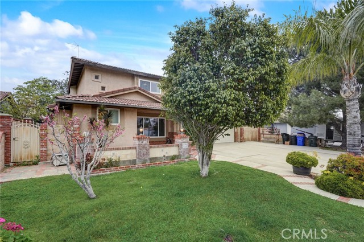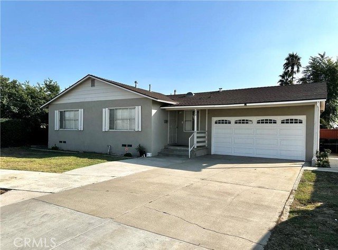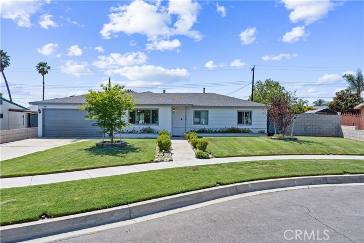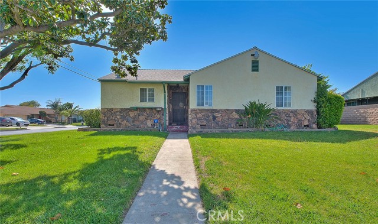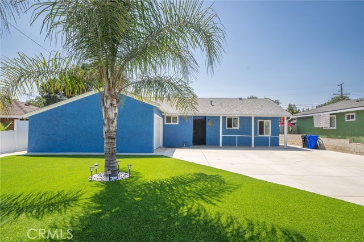565 Van Koevering Street
Rialto, CA 92376
Sold
This single-story home is a diamond in the rough, awaiting your personal touch. Needing a few repairs and remodeling, it offers a prime opportunity to gain equity and create a space tailored to your tastes. This home features an open floor plan with a spacious living room and dining area, perfect for modern living. It offers four bedrooms, including a primary bedroom with an en suite bath, providing comfort and privacy. There is an enclosed patio with a dedicated laundry area, adding convenience. The home also includes central heating, air conditioning, and energy-efficient vinyl windows. Gated parking and a 2-car garage offer ample space for vehicles and storage. It is located within walking distance of Dunn Elementary School. Additionally, it provides easy access to the 210 and 10 freeways, making commuting to major employment centers straightforward. **Note:** Due to the needed repairs, this property is not eligible for FHA or VA loans. Seize this unique opportunity to transform this house into your dream home while building future equity. Don't miss out on the potential this property has to offer!
PROPERTY INFORMATION
| MLS # | CV24101783 | Lot Size | 7,607 Sq. Ft. |
| HOA Fees | $0/Monthly | Property Type | Single Family Residence |
| Price | $ 515,000
Price Per SqFt: $ 409 |
DOM | 482 Days |
| Address | 565 Van Koevering Street | Type | Residential |
| City | Rialto | Sq.Ft. | 1,258 Sq. Ft. |
| Postal Code | 92376 | Garage | 2 |
| County | San Bernardino | Year Built | 1956 |
| Bed / Bath | 4 / 2 | Parking | 4 |
| Built In | 1956 | Status | Closed |
| Sold Date | 2024-08-05 |
INTERIOR FEATURES
| Has Laundry | Yes |
| Laundry Information | Electric Dryer Hookup, Outside, See Remarks, Washer Hookup |
| Has Fireplace | No |
| Fireplace Information | None |
| Has Appliances | Yes |
| Kitchen Appliances | Disposal, Gas Oven, Gas Range, Range Hood |
| Kitchen Information | Tile Counters |
| Kitchen Area | Area |
| Has Heating | Yes |
| Heating Information | Forced Air, Natural Gas |
| Room Information | Kitchen, Living Room, Primary Bathroom, Primary Bedroom |
| Has Cooling | Yes |
| Cooling Information | Central Air, Electric |
| Flooring Information | Tile |
| InteriorFeatures Information | Built-in Features, Ceiling Fan(s), Tile Counters, Unfurnished |
| EntryLocation | 1 |
| Entry Level | 1 |
| Has Spa | No |
| SpaDescription | None |
| WindowFeatures | Double Pane Windows |
| SecuritySafety | Carbon Monoxide Detector(s), Smoke Detector(s) |
| Bathroom Information | Bathtub, Shower, Shower in Tub |
| Main Level Bedrooms | 4 |
| Main Level Bathrooms | 2 |
EXTERIOR FEATURES
| FoundationDetails | Slab |
| Roof | Asphalt, Composition, Shingle |
| Has Pool | No |
| Pool | None |
| Has Patio | Yes |
| Patio | Enclosed, Patio, Front Porch |
| Has Fence | Yes |
| Fencing | Block, Chain Link, Wood |
WALKSCORE
MAP
MORTGAGE CALCULATOR
- Principal & Interest:
- Property Tax: $549
- Home Insurance:$119
- HOA Fees:$0
- Mortgage Insurance:
PRICE HISTORY
| Date | Event | Price |
| 05/23/2024 | Listed | $515,000 |

Topfind Realty
REALTOR®
(844)-333-8033
Questions? Contact today.
Interested in buying or selling a home similar to 565 Van Koevering Street?
Rialto Similar Properties
Listing provided courtesy of Donald Mowery, EXP REALTY OF CALIFORNIA INC. Based on information from California Regional Multiple Listing Service, Inc. as of #Date#. This information is for your personal, non-commercial use and may not be used for any purpose other than to identify prospective properties you may be interested in purchasing. Display of MLS data is usually deemed reliable but is NOT guaranteed accurate by the MLS. Buyers are responsible for verifying the accuracy of all information and should investigate the data themselves or retain appropriate professionals. Information from sources other than the Listing Agent may have been included in the MLS data. Unless otherwise specified in writing, Broker/Agent has not and will not verify any information obtained from other sources. The Broker/Agent providing the information contained herein may or may not have been the Listing and/or Selling Agent.

