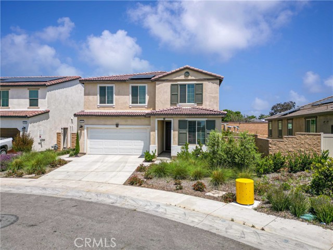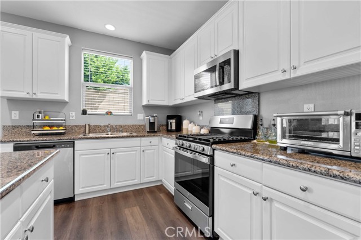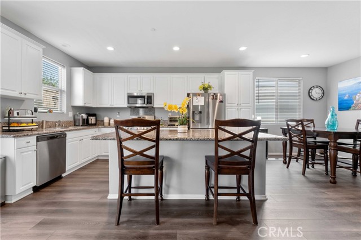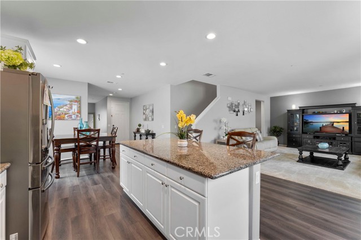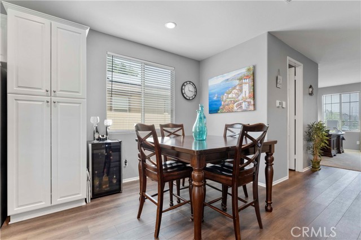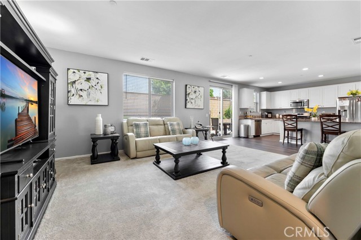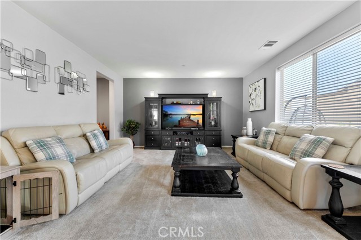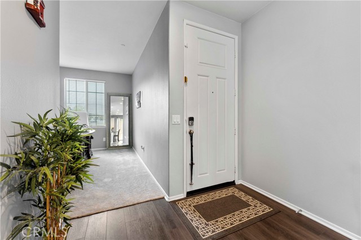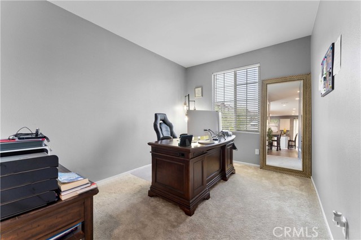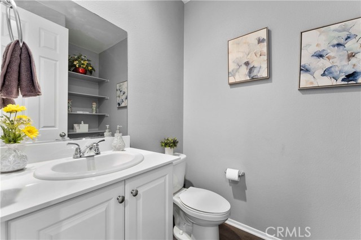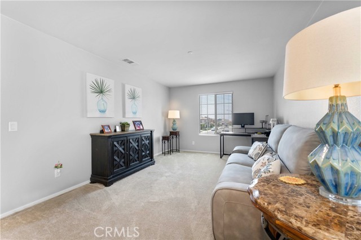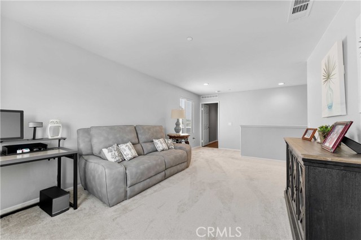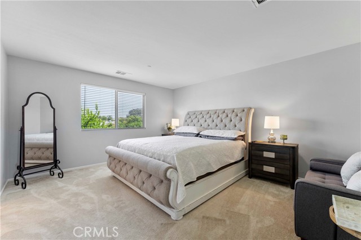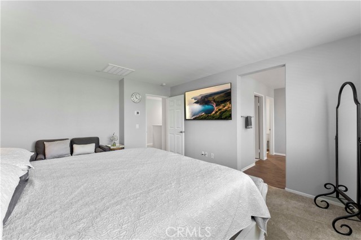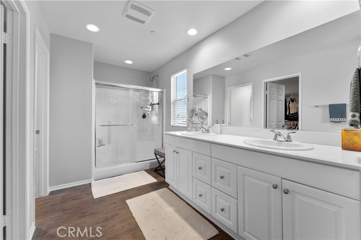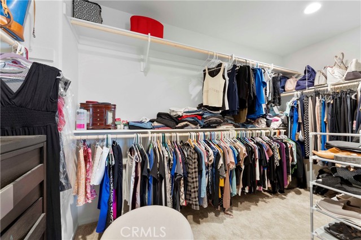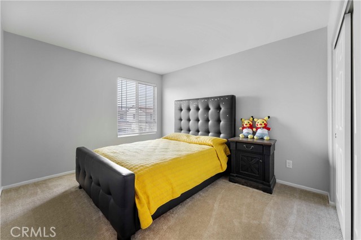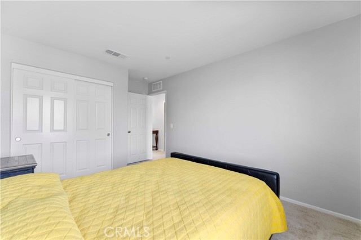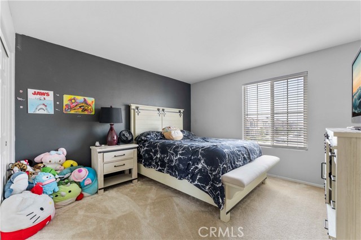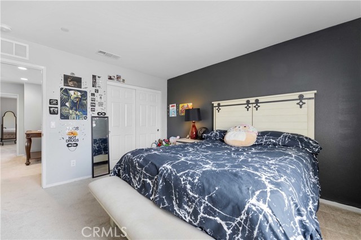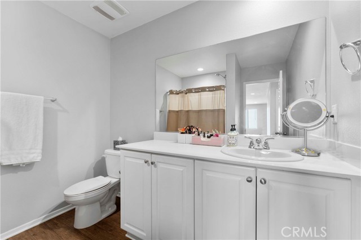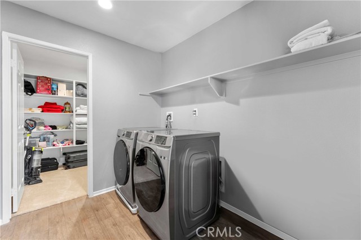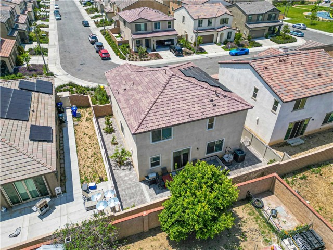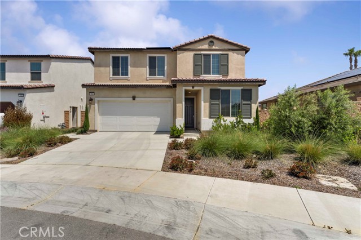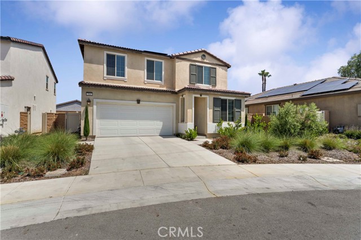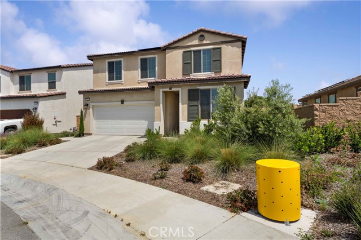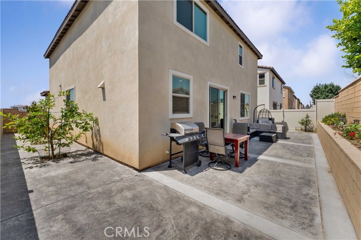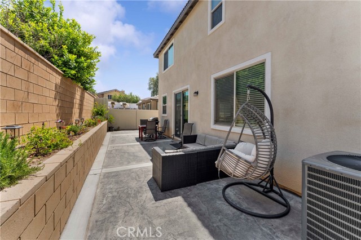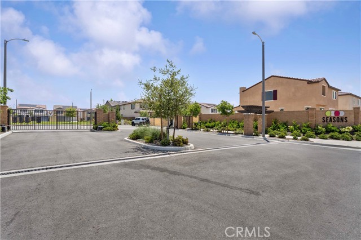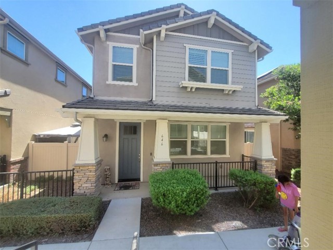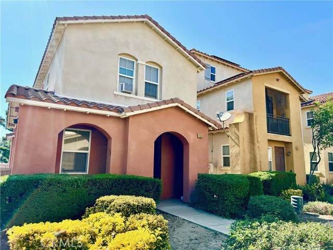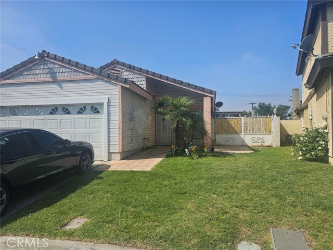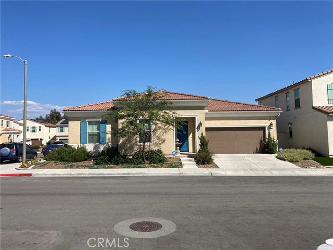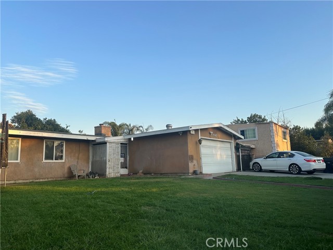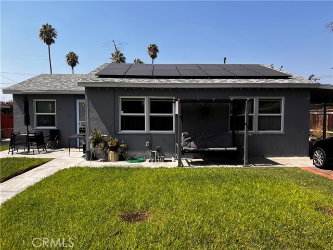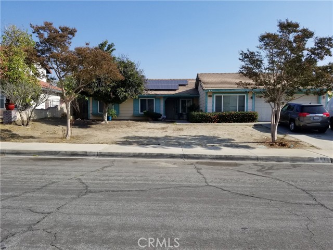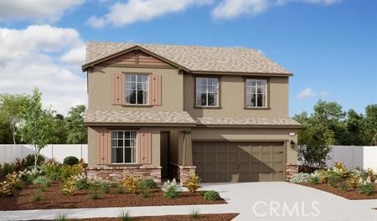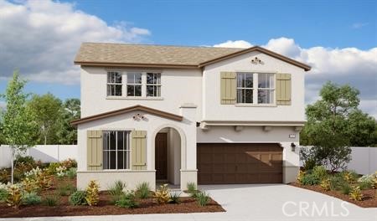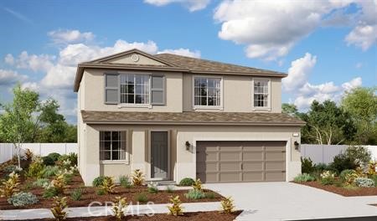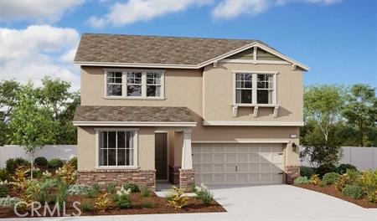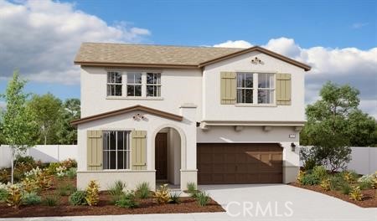584 Vodden Street
Rialto, CA 92376
Sold
Welcome to the incredible private gated community of Seasons at Acacia! This stunning upgraded home, built in 2022, offers a spacious layout and an array of desirable features. With 3 bedrooms, 2 1/2 full baths, an office, a loft, and a storage room and laundry room, this house provides ample space for all your needs. The open plan modern kitchen, complete with an island, is perfect for both everyday living and entertaining. You'll enjoy the abundance of natural light that fills the whole house, creating a warm and inviting atmosphere. All three bedrooms are conveniently located upstairs, providing privacy and tranquility. The master bedroom features a spacious walk-in closet. The house is fully upgraded, ensuring that every corner is designed with style and functionality in mind. As a resident of this community, you'll have access to wonderful amenities such as community barbecues, picnic tables, and a playground. With low HOA fees, you can enjoy these amenities without straining your budget. If desired, the option to purchase all appliances and furniture is available, and the terms are negotiable. Additionally, the solar panels are leased at a cost of $80 per month, providing eco-friendly energy solutions for your home. Don't miss out on the opportunity to call this remarkable house in Seasons at Acacia your home. Contact us today to schedule a showing and experience the luxury and convenience this community has to offer. This property is eligible for The Community Lending program which provides discounts to the qualifying rate up to 1.5% for Primary Residence Purchases
PROPERTY INFORMATION
| MLS # | IN24097136 | Lot Size | 3,999 Sq. Ft. |
| HOA Fees | $145/Monthly | Property Type | Single Family Residence |
| Price | $ 615,000
Price Per SqFt: $ 258 |
DOM | 491 Days |
| Address | 584 Vodden Street | Type | Residential |
| City | Rialto | Sq.Ft. | 2,381 Sq. Ft. |
| Postal Code | 92376 | Garage | 2 |
| County | San Bernardino | Year Built | 2022 |
| Bed / Bath | 3 / 2.5 | Parking | 2 |
| Built In | 2022 | Status | Closed |
| Sold Date | 2024-07-25 |
INTERIOR FEATURES
| Has Laundry | Yes |
| Laundry Information | Gas Dryer Hookup, Individual Room, Inside, Upper Level, Washer Hookup |
| Has Fireplace | No |
| Fireplace Information | None |
| Kitchen Information | Granite Counters, Kitchen Island, Remodeled Kitchen |
| Has Heating | Yes |
| Heating Information | Central, High Efficiency |
| Room Information | All Bedrooms Up |
| Has Cooling | Yes |
| Cooling Information | Central Air, High Efficiency |
| Flooring Information | Carpet, Laminate |
| InteriorFeatures Information | 2 Staircases, Granite Counters, High Ceilings |
| EntryLocation | front |
| Entry Level | 1 |
| SecuritySafety | Gated Community |
| Bathroom Information | Shower, Shower in Tub |
| Main Level Bedrooms | 0 |
| Main Level Bathrooms | 12 |
EXTERIOR FEATURES
| FoundationDetails | Slab |
| Roof | Tile |
| Has Pool | No |
| Pool | None |
WALKSCORE
MAP
MORTGAGE CALCULATOR
- Principal & Interest:
- Property Tax: $656
- Home Insurance:$119
- HOA Fees:$145
- Mortgage Insurance:
PRICE HISTORY
| Date | Event | Price |
| 06/25/2024 | Pending | $615,000 |
| 06/17/2024 | Price Change | $615,000 (2.50%) |
| 05/14/2024 | Listed | $624,888 |

Topfind Realty
REALTOR®
(844)-333-8033
Questions? Contact today.
Interested in buying or selling a home similar to 584 Vodden Street?
Rialto Similar Properties
Listing provided courtesy of Daria Cernavskis, RE/MAX Alliance Group. Based on information from California Regional Multiple Listing Service, Inc. as of #Date#. This information is for your personal, non-commercial use and may not be used for any purpose other than to identify prospective properties you may be interested in purchasing. Display of MLS data is usually deemed reliable but is NOT guaranteed accurate by the MLS. Buyers are responsible for verifying the accuracy of all information and should investigate the data themselves or retain appropriate professionals. Information from sources other than the Listing Agent may have been included in the MLS data. Unless otherwise specified in writing, Broker/Agent has not and will not verify any information obtained from other sources. The Broker/Agent providing the information contained herein may or may not have been the Listing and/or Selling Agent.
