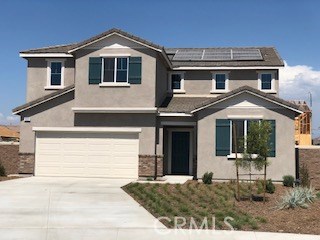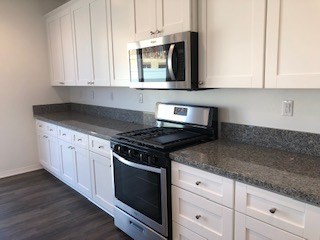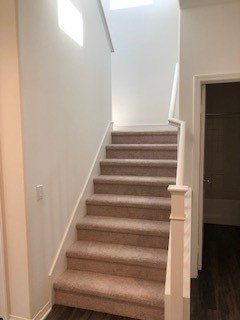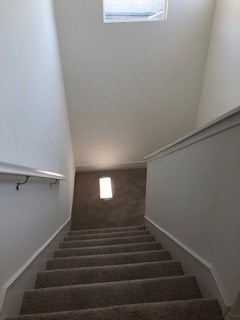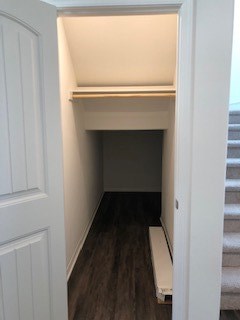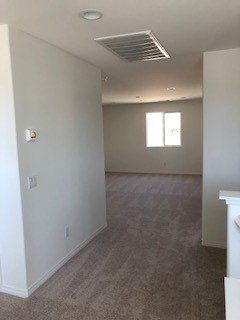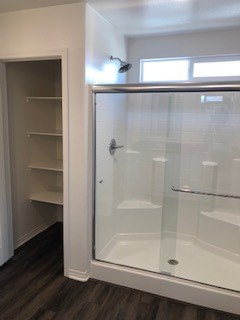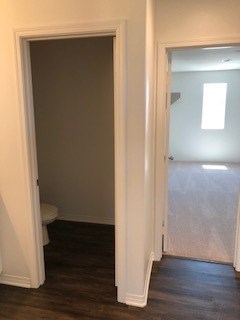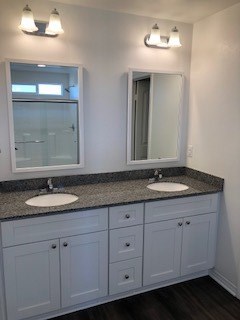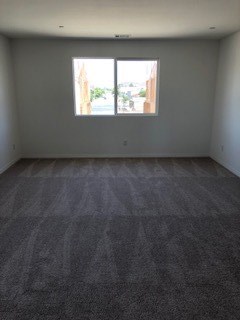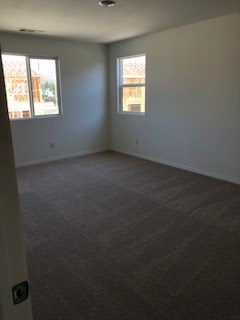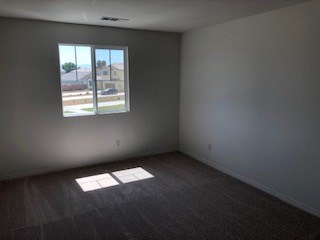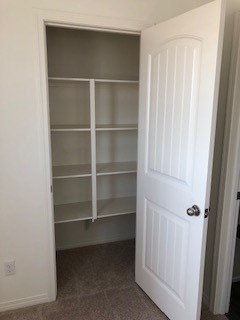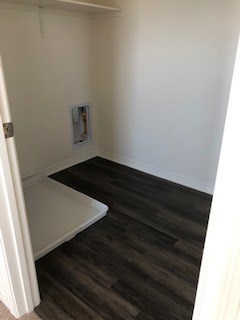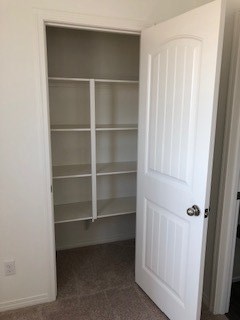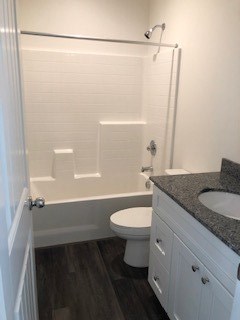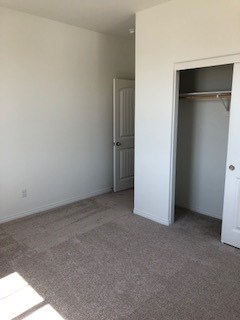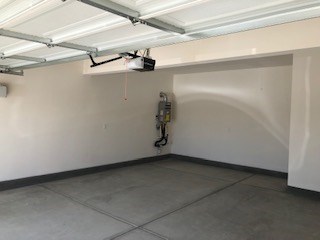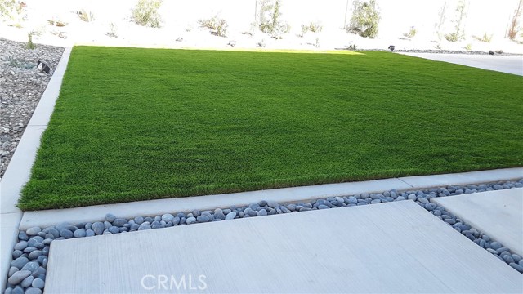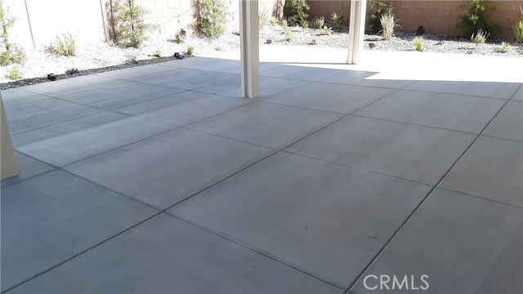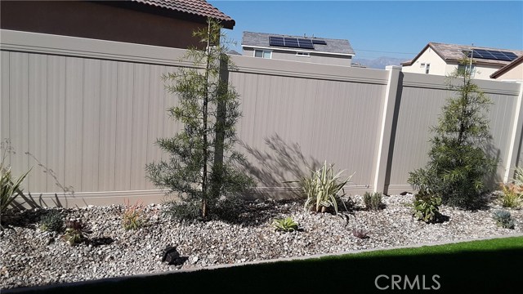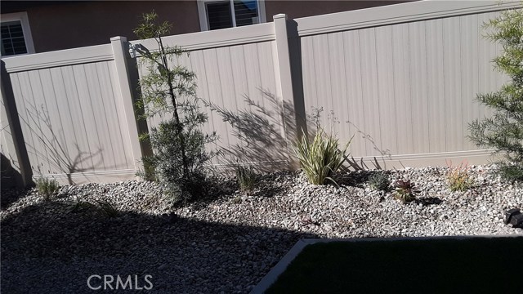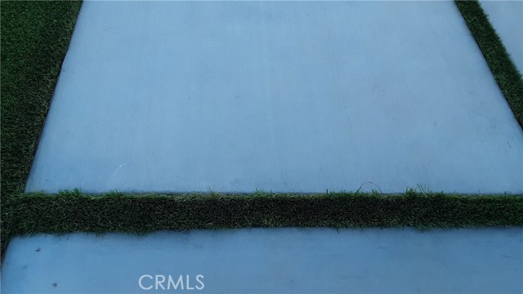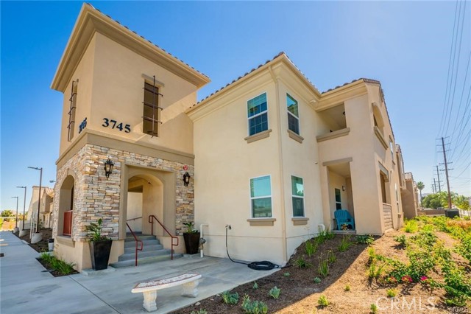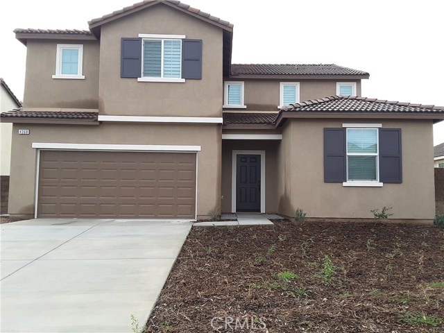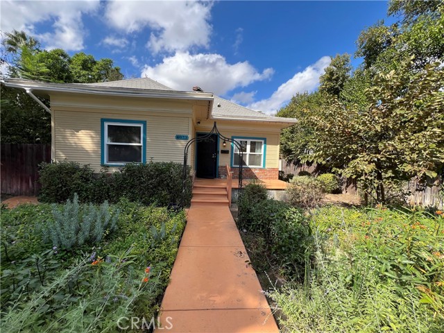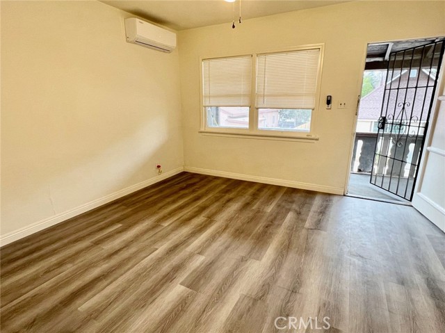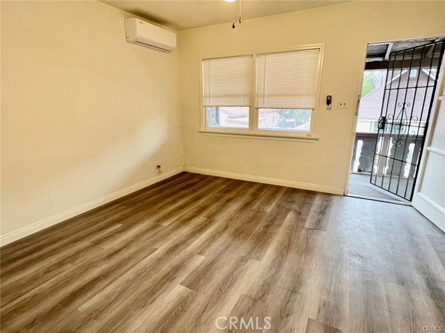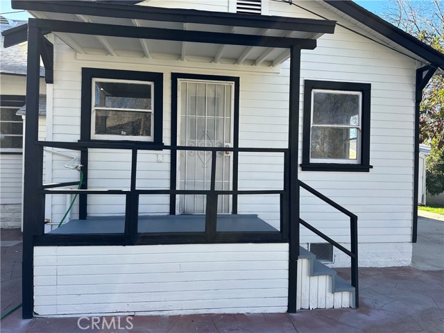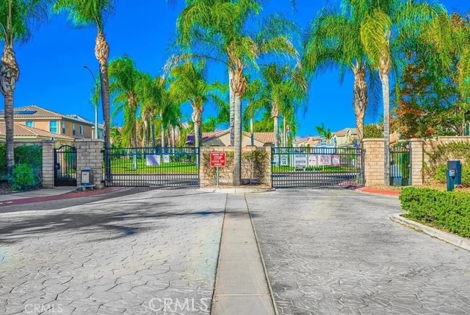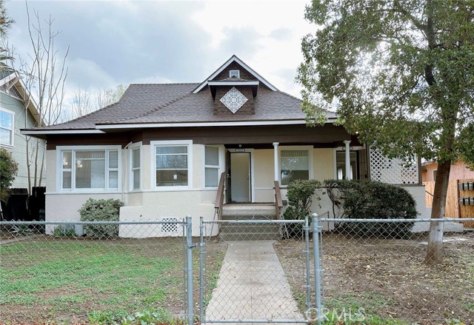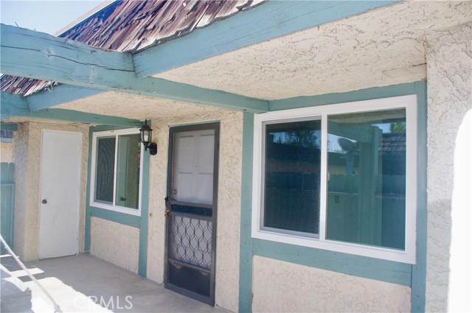1009 Coconut Grove
Riverside, CA 92501
$3,900
Price
Price
4
Bed
Bed
2
Bath
Bath
2,744 Sq. Ft.
$1 / Sq. Ft.
$1 / Sq. Ft.
Rivera 's Community by Taylor Morrison -former William Lyon Homes Home Built in 2019 Design Feature open floor plans for approx. 2,744 sq ft, Loft with generous gathering spaces, 4 spacious good size bedrooms, 2 full bath and 3/4 bath with A State-of the Art solar panel to help lower the cost of energy. Euro-style upper cabinets and granite throughout the home with many closets area. The home has the custom wood shutters throughout the home as well as good size rear yard with professionally designed plants tolerant landscaping and patio. The location of the home is exceptionally conveniently close to Fwy 60, 91 and I 215 , UC Riverside, UC Newly Open Medical School, approx. 3 miles from downtown Riverside shopping, dining and Metro link station, 1.5 miles from the Santa Ana River Trail, great recreation destinations such as Fairmount Golf Course and many more.
PROPERTY INFORMATION
| MLS # | PW24042171 | Lot Size | 7,405 Sq. Ft. |
| HOA Fees | $0/Monthly | Property Type | Single Family Residence |
| Price | $ 3,900
Price Per SqFt: $ 1 |
DOM | 434 Days |
| Address | 1009 Coconut Grove | Type | Residential Lease |
| City | Riverside | Sq.Ft. | 2,744 Sq. Ft. |
| Postal Code | 92501 | Garage | 2 |
| County | Riverside | Year Built | 2019 |
| Bed / Bath | 4 / 2 | Parking | 2 |
| Built In | 2019 | Status | Active |
INTERIOR FEATURES
| Has Laundry | Yes |
| Laundry Information | Gas & Electric Dryer Hookup, Gas Dryer Hookup, Individual Room, Upper Level |
| Has Fireplace | No |
| Fireplace Information | None |
| Has Appliances | Yes |
| Kitchen Appliances | Convection Oven, Dishwasher, Double Oven, Free-Standing Range, Disposal, Gas Oven, Gas Range, Gas Water Heater, Instant Hot Water, Microwave |
| Kitchen Information | Granite Counters, Kitchen Open to Family Room, Walk-In Pantry |
| Has Heating | Yes |
| Heating Information | Central, Forced Air, Solar |
| Room Information | All Bedrooms Up, Great Room, Laundry, Main Floor Bedroom, Primary Bathroom, Primary Bedroom, Primary Suite, Retreat, Separate Family Room, Walk-In Closet, Walk-In Pantry |
| Has Cooling | Yes |
| Cooling Information | Central Air, ENERGY STAR Qualified Equipment |
| Flooring Information | Carpet, Laminate |
| InteriorFeatures Information | 2 Staircases |
| EntryLocation | Front Door |
| Entry Level | 1 |
| WindowFeatures | Double Pane Windows |
| SecuritySafety | Carbon Monoxide Detector(s), Fire and Smoke Detection System, Fire Sprinkler System, Smoke Detector(s) |
| Bathroom Information | Bathtub, Low Flow Shower, Shower, Shower in Tub, Closet in bathroom, Double Sinks in Primary Bath, Granite Counters, Linen Closet/Storage |
| Main Level Bedrooms | 1 |
| Main Level Bathrooms | 1 |
EXTERIOR FEATURES
| FoundationDetails | Concrete Perimeter |
| Roof | Concrete |
| Has Pool | No |
| Pool | None |
| Has Patio | Yes |
| Patio | Patio |
WALKSCORE
MAP
PRICE HISTORY
| Date | Event | Price |
| 02/29/2024 | Price Change | $4,000 (2.56%) |

Topfind Realty
REALTOR®
(844)-333-8033
Questions? Contact today.
Go Tour This Home
Riverside Similar Properties
Listing provided courtesy of Nittaya Pichedvanichok, NP International Real Estate. Based on information from California Regional Multiple Listing Service, Inc. as of #Date#. This information is for your personal, non-commercial use and may not be used for any purpose other than to identify prospective properties you may be interested in purchasing. Display of MLS data is usually deemed reliable but is NOT guaranteed accurate by the MLS. Buyers are responsible for verifying the accuracy of all information and should investigate the data themselves or retain appropriate professionals. Information from sources other than the Listing Agent may have been included in the MLS data. Unless otherwise specified in writing, Broker/Agent has not and will not verify any information obtained from other sources. The Broker/Agent providing the information contained herein may or may not have been the Listing and/or Selling Agent.
