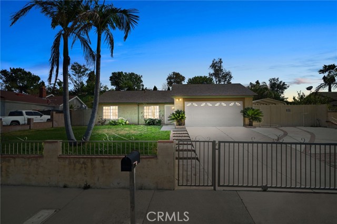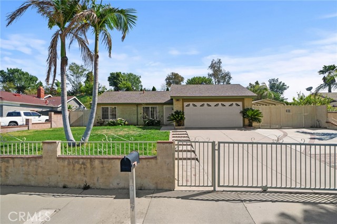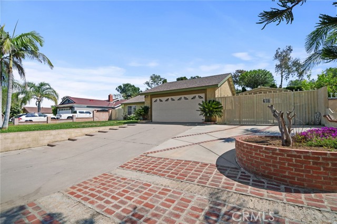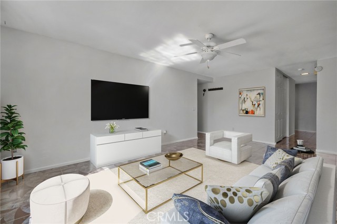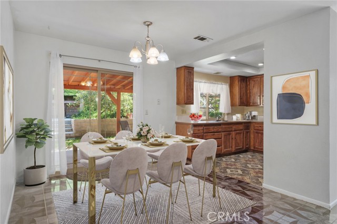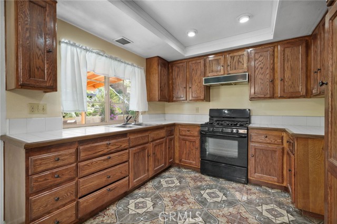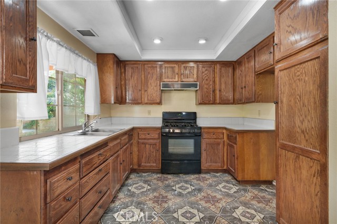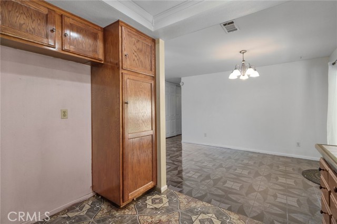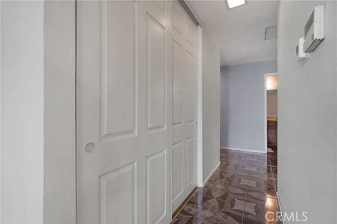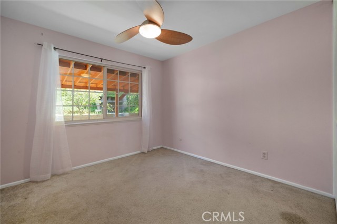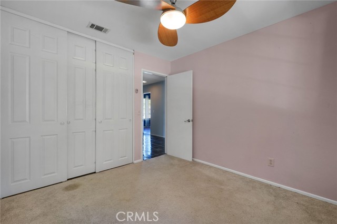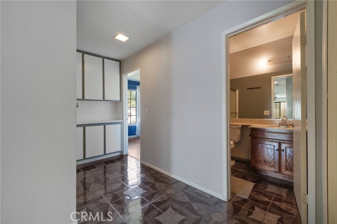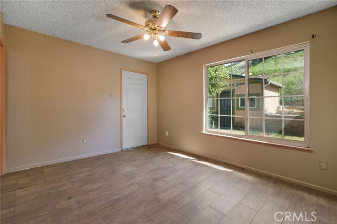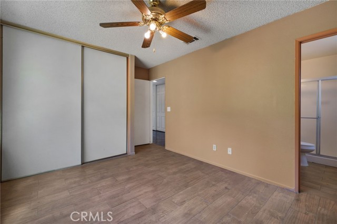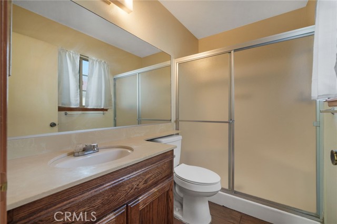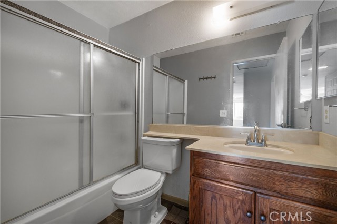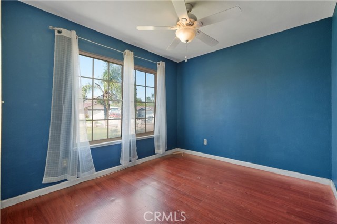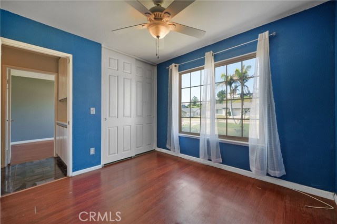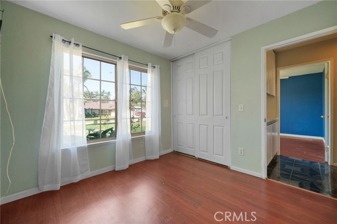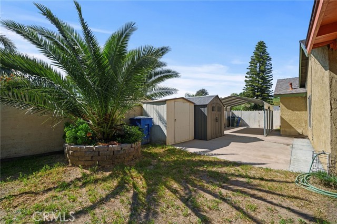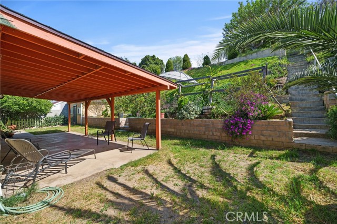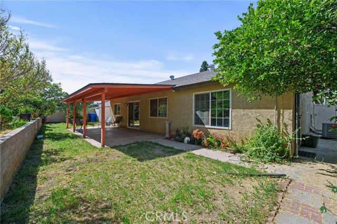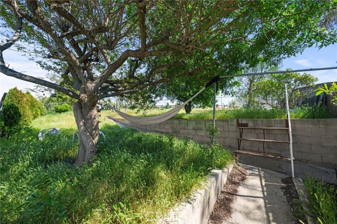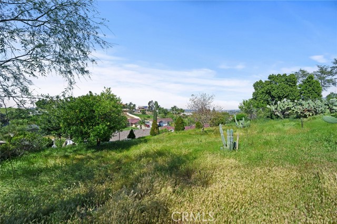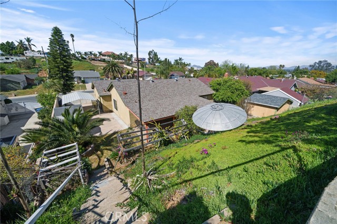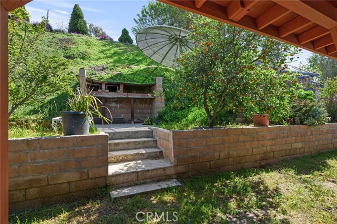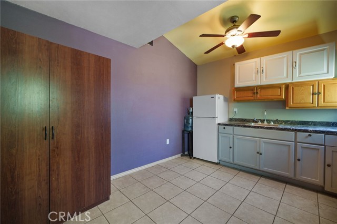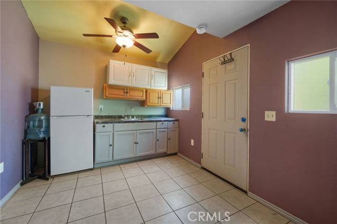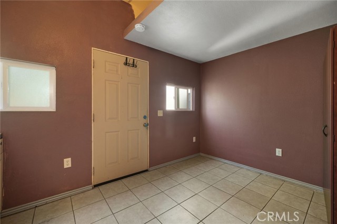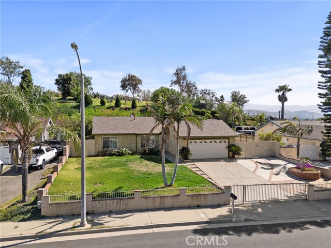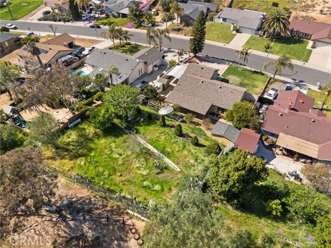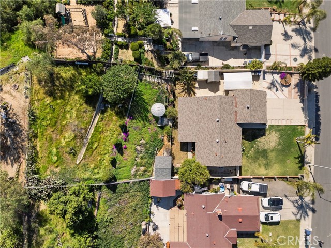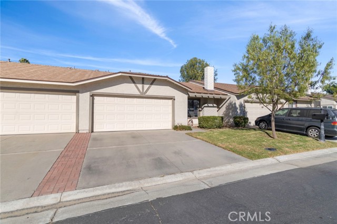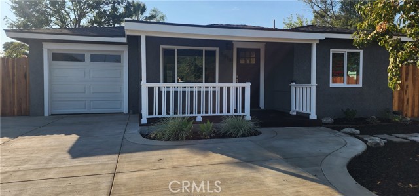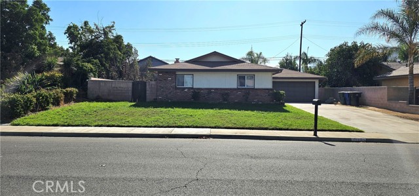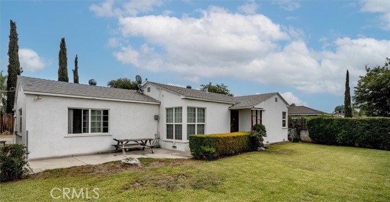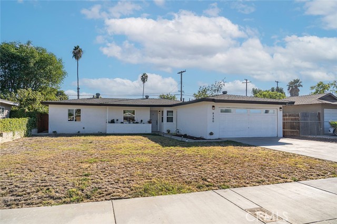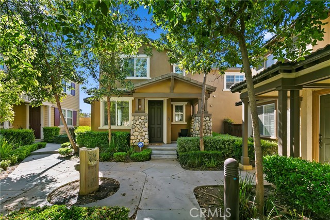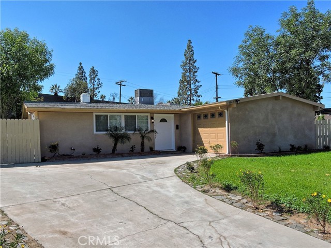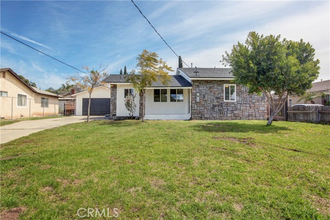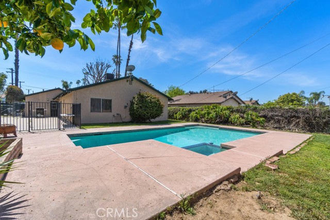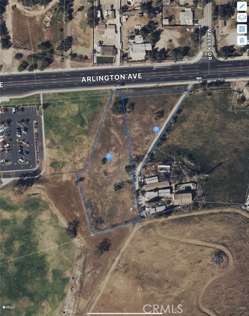10124 Singleton Way
Riverside, CA 92503
Sold
Beautiful home in the City of Riverside! This charming 4-bedroom, 2-bathroom home sits on a generous lot, offering ample space for relaxation and entertaining. As you enter, you are greeted by a spacious living area, perfect for family gatherings. Adjacent to the living room is the dining area, seamlessly flowing into the kitchen, making meal prep and serving a breeze. The kitchen boasts tiled countertops and ample cabinet space. The property also comes equipped with central air and heat, ensuring year-round comfort. The home features a combination of tiled and carpeted flooring throughout, providing both durability and comfort. Stepping outside, you'll encounter the large patio, where you can enjoy al fresco dining, morning coffee, or simply bask in the California sunshine. This property also includes a coveted 2-car attached garage, providing convenience and security for your vehicles. Additionally, the true gem of this home is the bonus unit, complete with its own kitchenette. Ideal for guests or extended family, this versatile space offers endless possibilities. Don't miss out on the opportunity to call this wonderful property home, schedule a showing today!
PROPERTY INFORMATION
| MLS # | CV24059157 | Lot Size | 13,068 Sq. Ft. |
| HOA Fees | $0/Monthly | Property Type | Single Family Residence |
| Price | $ 569,999
Price Per SqFt: $ 452 |
DOM | 473 Days |
| Address | 10124 Singleton Way | Type | Residential |
| City | Riverside | Sq.Ft. | 1,261 Sq. Ft. |
| Postal Code | 92503 | Garage | 2 |
| County | Riverside | Year Built | 1979 |
| Bed / Bath | 4 / 2 | Parking | 2 |
| Built In | 1979 | Status | Closed |
| Sold Date | 2024-05-07 |
INTERIOR FEATURES
| Has Laundry | Yes |
| Laundry Information | In Garage |
| Has Fireplace | No |
| Fireplace Information | None |
| Has Appliances | Yes |
| Kitchen Appliances | Free-Standing Range, Range Hood |
| Kitchen Information | Tile Counters |
| Kitchen Area | Area, Separated |
| Has Heating | Yes |
| Heating Information | Central |
| Room Information | All Bedrooms Down, Kitchen, Living Room, Main Floor Bedroom, Main Floor Primary Bedroom, Primary Bathroom, Primary Suite |
| Has Cooling | Yes |
| Cooling Information | Central Air |
| Flooring Information | Carpet, Laminate, Tile |
| InteriorFeatures Information | Ceiling Fan(s), Recessed Lighting, Tile Counters |
| DoorFeatures | Sliding Doors |
| EntryLocation | 1 |
| Entry Level | 1 |
| Has Spa | No |
| SpaDescription | None |
| Bathroom Information | Bathtub, Shower, Shower in Tub, Main Floor Full Bath |
| Main Level Bedrooms | 1 |
| Main Level Bathrooms | 1 |
EXTERIOR FEATURES
| ExteriorFeatures | Barbecue Private |
| FoundationDetails | Slab |
| Roof | Shingle |
| Has Pool | No |
| Pool | None |
| Has Patio | Yes |
| Patio | Concrete, Covered, Patio, Patio Open |
| Has Fence | Yes |
| Fencing | Block, Chain Link, Wrought Iron |
WALKSCORE
MAP
MORTGAGE CALCULATOR
- Principal & Interest:
- Property Tax: $608
- Home Insurance:$119
- HOA Fees:$0
- Mortgage Insurance:
PRICE HISTORY
| Date | Event | Price |
| 05/07/2024 | Sold | $613,000 |
| 05/02/2024 | Pending | $569,999 |
| 04/19/2024 | Active Under Contract | $569,999 |
| 04/04/2024 | Listed | $569,999 |

Topfind Realty
REALTOR®
(844)-333-8033
Questions? Contact today.
Interested in buying or selling a home similar to 10124 Singleton Way?
Riverside Similar Properties
Listing provided courtesy of Irene Lopez, HomeLife Platinum Realty. Based on information from California Regional Multiple Listing Service, Inc. as of #Date#. This information is for your personal, non-commercial use and may not be used for any purpose other than to identify prospective properties you may be interested in purchasing. Display of MLS data is usually deemed reliable but is NOT guaranteed accurate by the MLS. Buyers are responsible for verifying the accuracy of all information and should investigate the data themselves or retain appropriate professionals. Information from sources other than the Listing Agent may have been included in the MLS data. Unless otherwise specified in writing, Broker/Agent has not and will not verify any information obtained from other sources. The Broker/Agent providing the information contained herein may or may not have been the Listing and/or Selling Agent.
