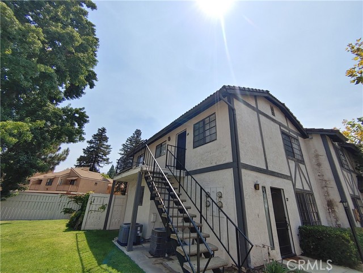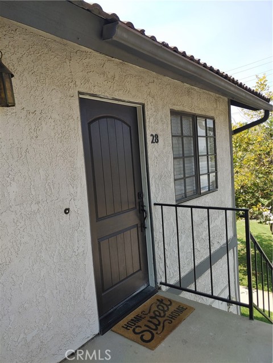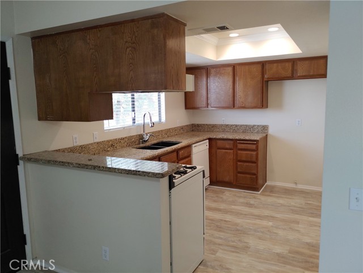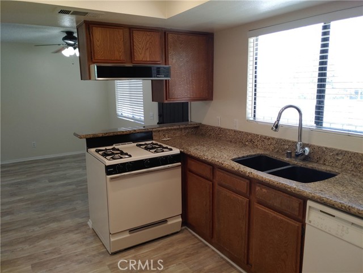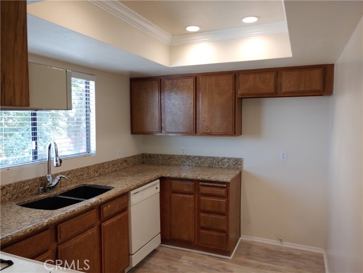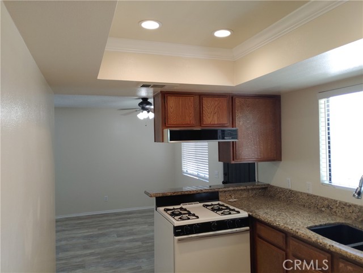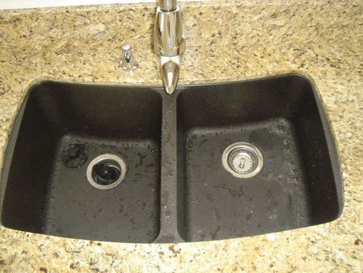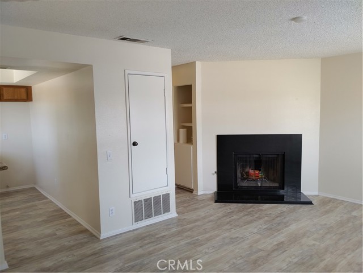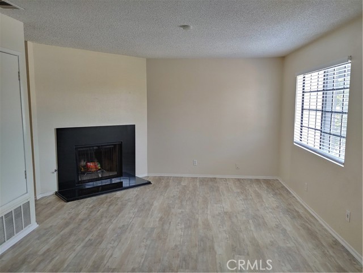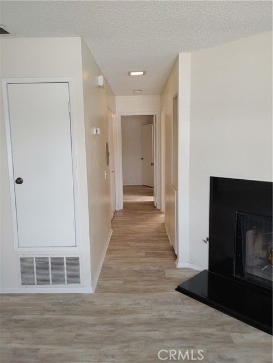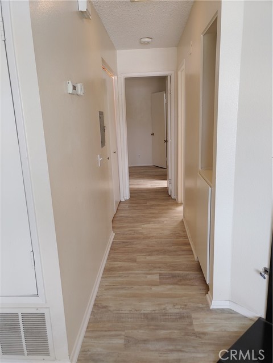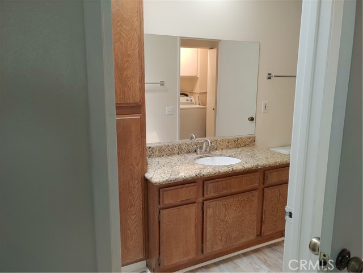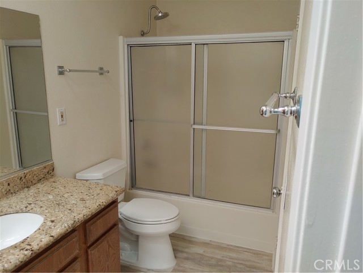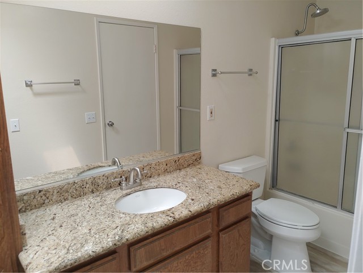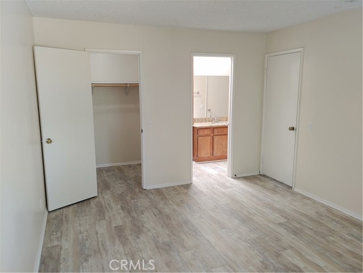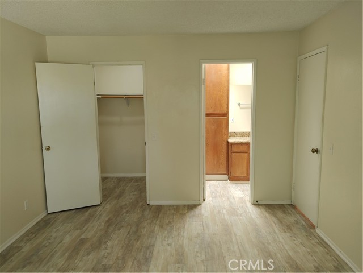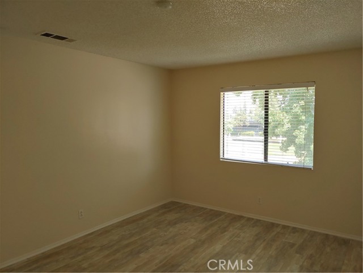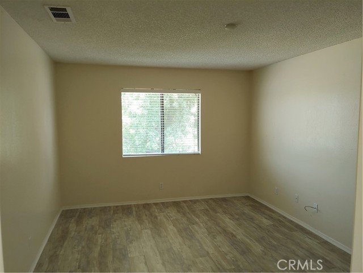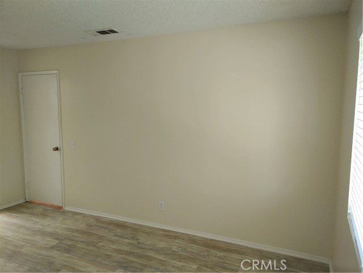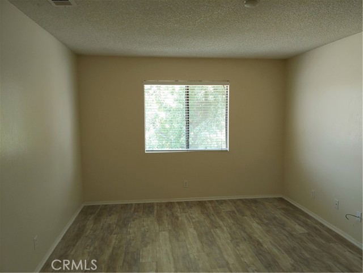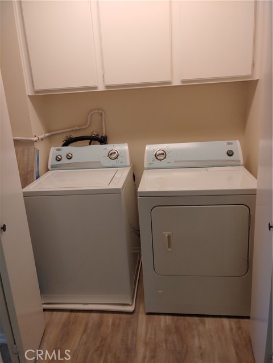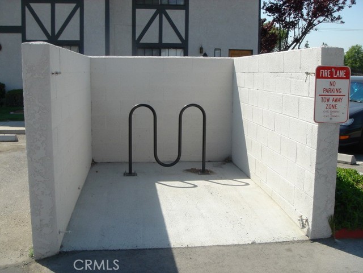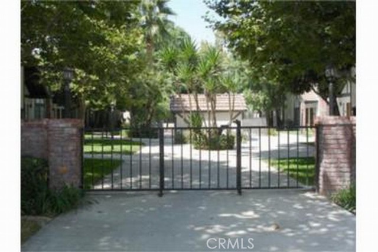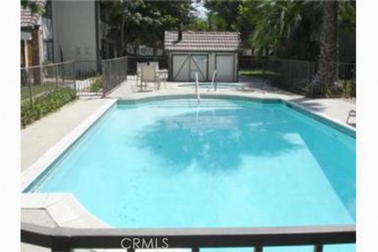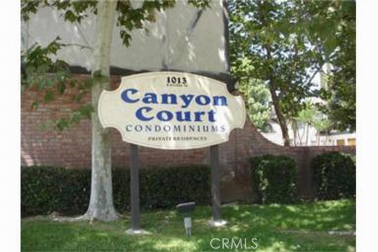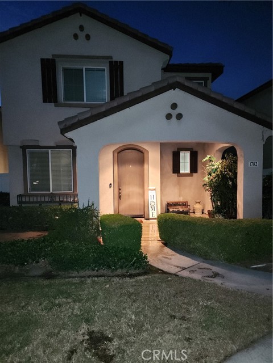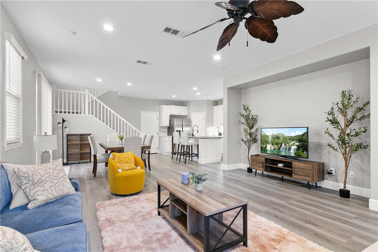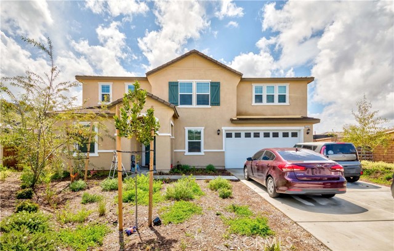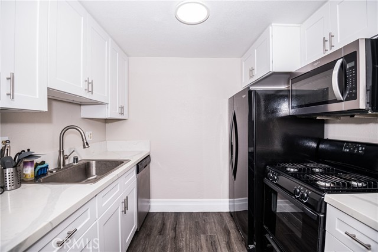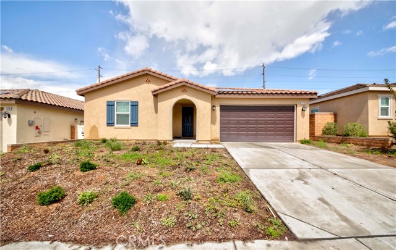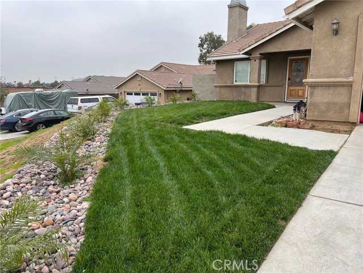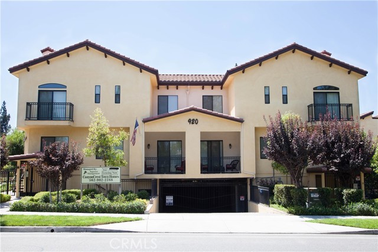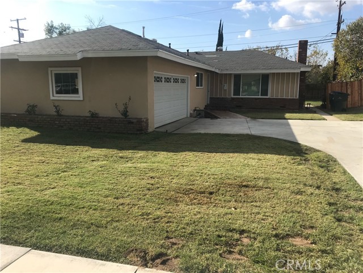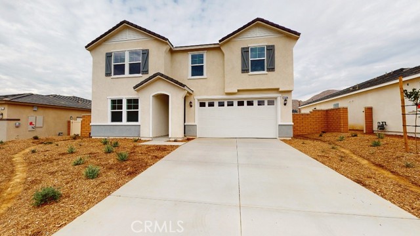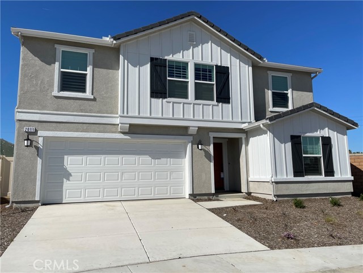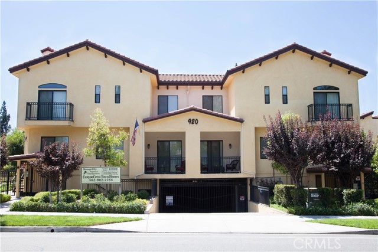1013 Linden Street #28
Riverside, CA 92507
$1,950
Price
Price
1
Bed
Bed
1
Bath
Bath
756 Sq. Ft.
$3 / Sq. Ft.
$3 / Sq. Ft.
Sold
1013 Linden Street #28
Riverside, CA 92507
Sold
$1,950
Price
Price
1
Bed
Bed
1
Bath
Bath
756
Sq. Ft.
Sq. Ft.
Upgraded CONDO (not in an apartment complex) that is walking distance to UCR. 1/2 a block from campus! Rare spacious floor plan within a private gated community with its own assigned parking space in front of the unit. This condo has granite counters in the kitchen, bathroom & fireplace, range/oven, WASHER/DRYER/STAINLESS STEEL REFRIGERATOR INCLUDED, CENTRAL A/C, ceiling fan, wood blinds, newer Luxury Vinyl Plank flooring & much more. Bright & airy upper end unit with a cozy fireplace. Private secluded location with unobstructed mountain & city lights views. Relaxing community pool and spa. Compare this 756 sq ft condo to nearby apartments that are much smaller in square footage and dated! Landlord pays for water & trash. Tenants with the following criteria have a higher chance of being approved: FICO scores that are 620 or higher and NO evictions. Documented monthly gross (before taxes taken out) household income and/or student aid or co-signers must be over $4,875. No more than 2-3 residents preferred in a unit of this size. Pets are ok upon submission, with a pet rent. Non-Smokers Only. Security Deposit is one month of rent with good credit and can be up to two months of rent with not as good credit. Email for application. $40 application fee per adult.
PROPERTY INFORMATION
| MLS # | IG23134019 | Lot Size | 0 Sq. Ft. |
| HOA Fees | $0/Monthly | Property Type | Condominium |
| Price | $ 1,950
Price Per SqFt: $ 3 |
DOM | 765 Days |
| Address | 1013 Linden Street #28 | Type | Residential Lease |
| City | Riverside | Sq.Ft. | 756 Sq. Ft. |
| Postal Code | 92507 | Garage | N/A |
| County | Riverside | Year Built | 1981 |
| Bed / Bath | 1 / 1 | Parking | 1 |
| Built In | 1981 | Status | Closed |
| Rented Date | 2023-08-10 |
INTERIOR FEATURES
| Has Laundry | Yes |
| Laundry Information | Dryer Included, In Closet, Inside, Washer Included |
| Has Fireplace | Yes |
| Fireplace Information | Living Room |
| Has Appliances | Yes |
| Kitchen Appliances | Dishwasher, Free-Standing Range, Disposal, Range Hood, Refrigerator, Water Heater |
| Kitchen Information | Granite Counters, Kitchen Open to Family Room |
| Kitchen Area | Area |
| Has Heating | Yes |
| Heating Information | Central |
| Room Information | All Bedrooms Up, Kitchen, Living Room, Walk-In Closet |
| Has Cooling | Yes |
| Cooling Information | Central Air |
| Flooring Information | Vinyl |
| InteriorFeatures Information | Granite Counters |
| EntryLocation | Upstairs |
| Entry Level | 2 |
| Has Spa | Yes |
| SpaDescription | Association |
| WindowFeatures | Blinds |
| Bathroom Information | Shower in Tub, Exhaust fan(s), Granite Counters |
| Main Level Bedrooms | 0 |
| Main Level Bathrooms | 0 |
EXTERIOR FEATURES
| Has Pool | No |
| Pool | Association |
| Has Patio | Yes |
| Patio | Deck |
WALKSCORE
MAP
PRICE HISTORY
| Date | Event | Price |
| 08/10/2023 | Sold | $1,950 |
| 07/20/2023 | Listed | $1,950 |

Topfind Realty
REALTOR®
(844)-333-8033
Questions? Contact today.
Interested in buying or selling a home similar to 1013 Linden Street #28?
Riverside Similar Properties
Listing provided courtesy of John Babai, John Babai, Broker. Based on information from California Regional Multiple Listing Service, Inc. as of #Date#. This information is for your personal, non-commercial use and may not be used for any purpose other than to identify prospective properties you may be interested in purchasing. Display of MLS data is usually deemed reliable but is NOT guaranteed accurate by the MLS. Buyers are responsible for verifying the accuracy of all information and should investigate the data themselves or retain appropriate professionals. Information from sources other than the Listing Agent may have been included in the MLS data. Unless otherwise specified in writing, Broker/Agent has not and will not verify any information obtained from other sources. The Broker/Agent providing the information contained herein may or may not have been the Listing and/or Selling Agent.
