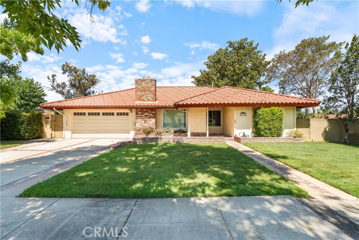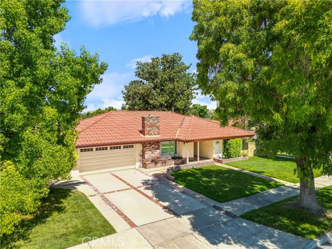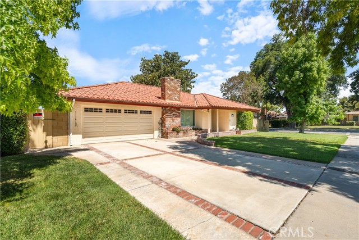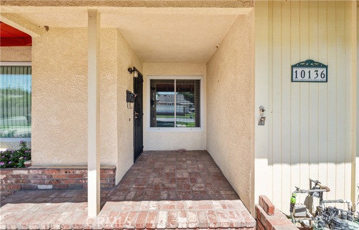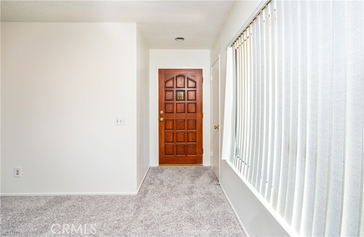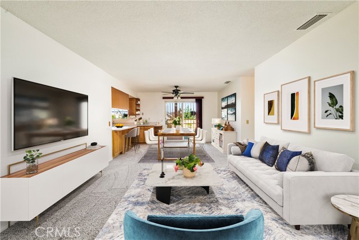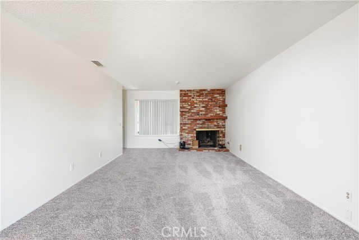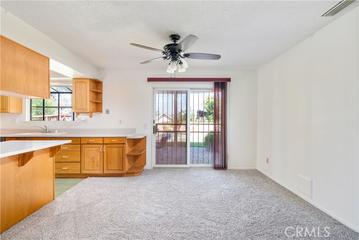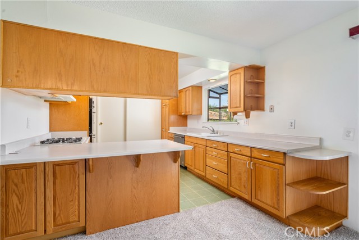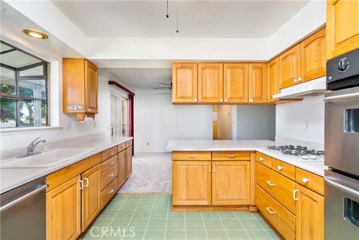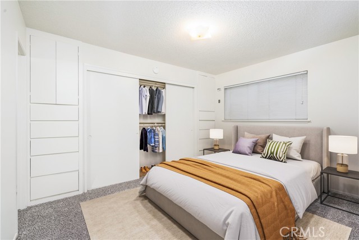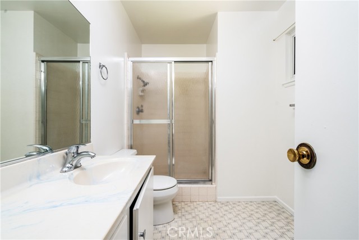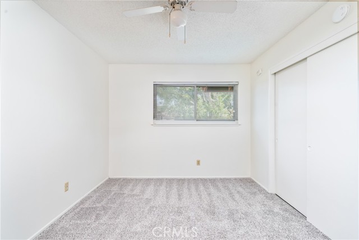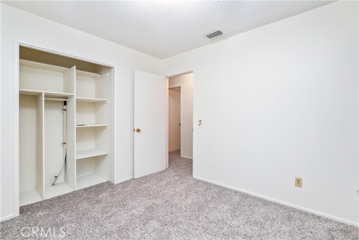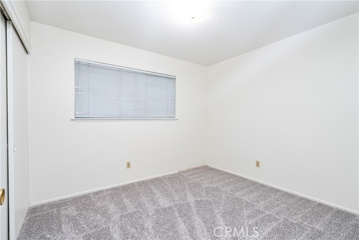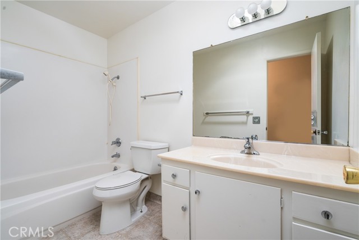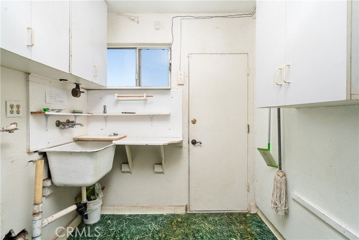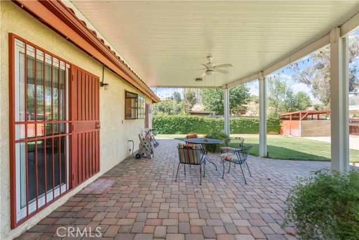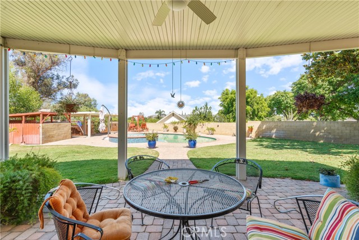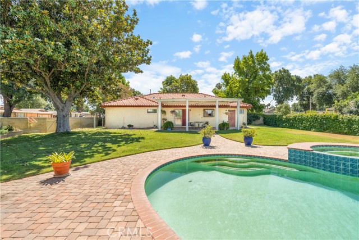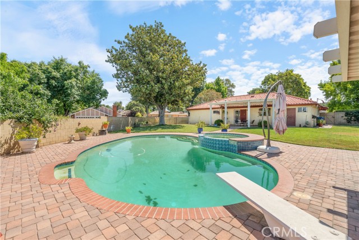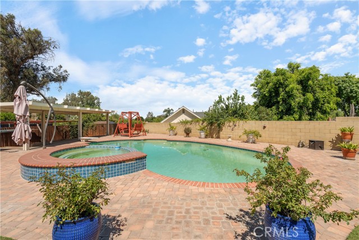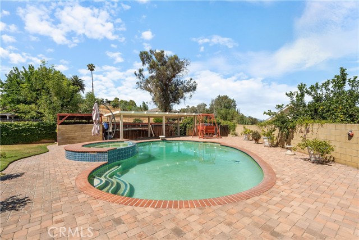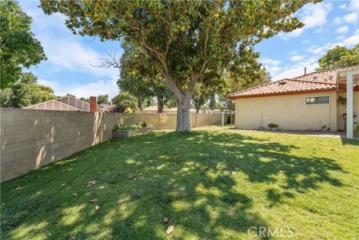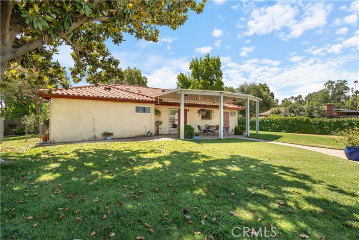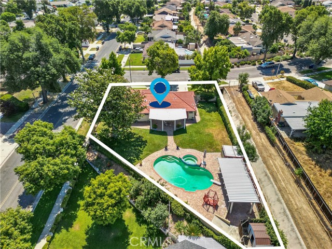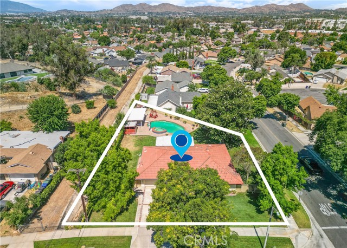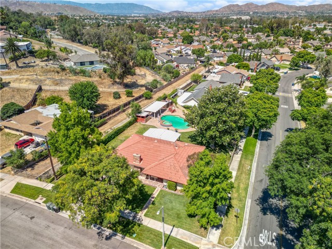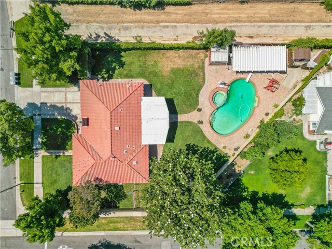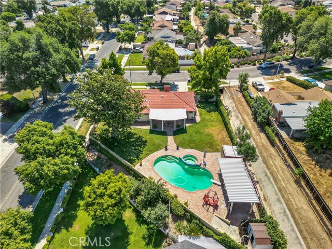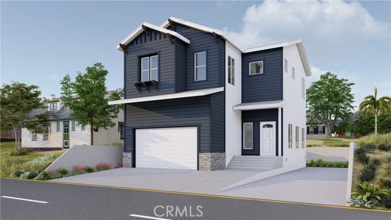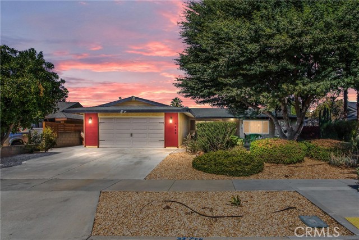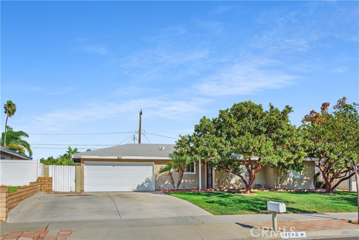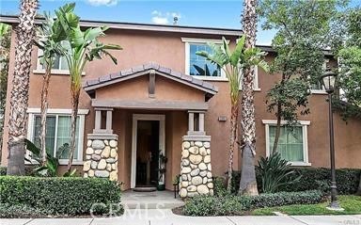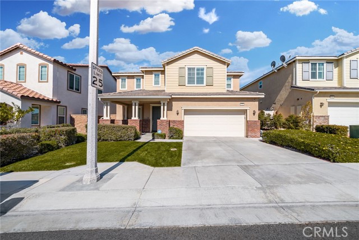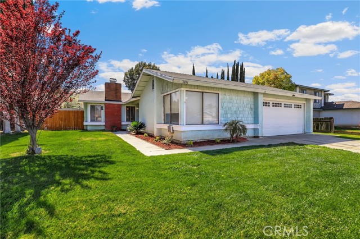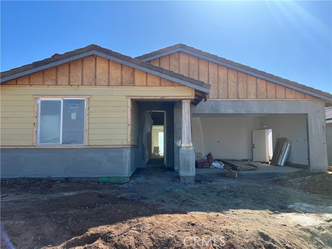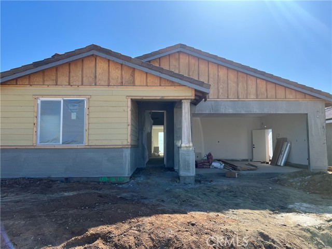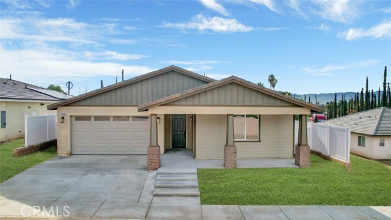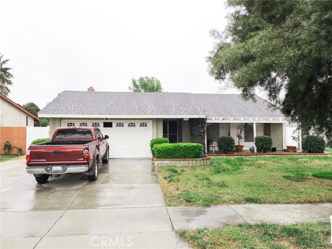10136 Shady View Street
Riverside, CA 92503
Sold
10136 Shady View Street
Riverside, CA 92503
Sold
Welcome to 10136 Shady View St, a delightful 4-bedroom, 2-bathroom home nestled in a serene neighborhood in Riverside. Proudly being sold by the original owner, this home has been lovingly maintained and thoughtfully updated to offer a perfect blend of comfort and style. The interior features recently painted walls and brand new carpet throughout, providing a fresh and inviting ambiance. The kitchen retains its original retro-style tile, offering a unique and charming touch that sets this home apart. Spacious living areas provide the perfect setting for family gatherings and cozy evenings. Step outside into your private retreat, where the backyard features a sparkling pool and spa, ideal for relaxation and entertaining. Enjoy outdoor dining under the covered patio, with an additional separate covered area for larger gatherings. Two large storage sheds are discreetly tucked away, offering ample space for all your storage needs. With plenty of room for gardening, this backyard is perfect for green thumbs and creating lasting family memories. Located in an ideal spot for families, this home is within walking distance to top-rated schools and a children’s park. The popular Tyler Mall, with its endless shopping, dining, and entertainment options, is just a short drive away. Convenient freeway access makes commuting a breeze. The neighborhood is quiet, providing a peaceful retreat from busy streets, and with no HOA fees and low taxes, this home is an excellent value. 10136 Shady View St is perfect for families seeking a central location with excellent amenities and a touch of retro flair. Don't miss the opportunity to make this special property your new home! Schedule a showing today and experience all that this wonderful home has to offer.
PROPERTY INFORMATION
| MLS # | EV24127966 | Lot Size | 13,068 Sq. Ft. |
| HOA Fees | $0/Monthly | Property Type | Single Family Residence |
| Price | $ 699,999
Price Per SqFt: $ 507 |
DOM | 395 Days |
| Address | 10136 Shady View Street | Type | Residential |
| City | Riverside | Sq.Ft. | 1,381 Sq. Ft. |
| Postal Code | 92503 | Garage | 2 |
| County | Riverside | Year Built | 1967 |
| Bed / Bath | 4 / 2 | Parking | 2 |
| Built In | 1967 | Status | Closed |
| Sold Date | 2024-07-23 |
INTERIOR FEATURES
| Has Laundry | Yes |
| Laundry Information | Dryer Included, In Garage, Washer Hookup |
| Has Fireplace | Yes |
| Fireplace Information | Living Room |
| Has Heating | Yes |
| Heating Information | Central |
| Room Information | All Bedrooms Down |
| Has Cooling | Yes |
| Cooling Information | Central Air |
| Flooring Information | Carpet, Tile |
| EntryLocation | 1 |
| Entry Level | 1 |
| Has Spa | Yes |
| SpaDescription | Private |
| Bathroom Information | Shower in Tub |
| Main Level Bedrooms | 4 |
| Main Level Bathrooms | 2 |
EXTERIOR FEATURES
| ExteriorFeatures | Awning(s), Barbecue Private, Lighting |
| Roof | Tile |
| Has Pool | Yes |
| Pool | Private |
| Has Patio | Yes |
| Patio | Covered |
WALKSCORE
MAP
MORTGAGE CALCULATOR
- Principal & Interest:
- Property Tax: $747
- Home Insurance:$119
- HOA Fees:$0
- Mortgage Insurance:
PRICE HISTORY
| Date | Event | Price |
| 07/23/2024 | Sold | $720,000 |
| 07/16/2024 | Pending | $699,999 |
| 07/02/2024 | Active Under Contract | $699,999 |
| 06/21/2024 | Listed | $699,999 |

Topfind Realty
REALTOR®
(844)-333-8033
Questions? Contact today.
Interested in buying or selling a home similar to 10136 Shady View Street?
Riverside Similar Properties
Listing provided courtesy of LINDA HUERTA, EXP REALTY OF SOUTHERN CA. INC. Based on information from California Regional Multiple Listing Service, Inc. as of #Date#. This information is for your personal, non-commercial use and may not be used for any purpose other than to identify prospective properties you may be interested in purchasing. Display of MLS data is usually deemed reliable but is NOT guaranteed accurate by the MLS. Buyers are responsible for verifying the accuracy of all information and should investigate the data themselves or retain appropriate professionals. Information from sources other than the Listing Agent may have been included in the MLS data. Unless otherwise specified in writing, Broker/Agent has not and will not verify any information obtained from other sources. The Broker/Agent providing the information contained herein may or may not have been the Listing and/or Selling Agent.
