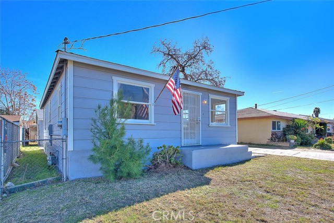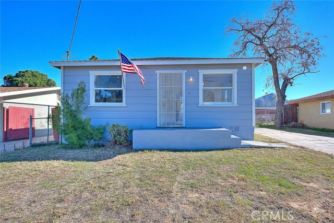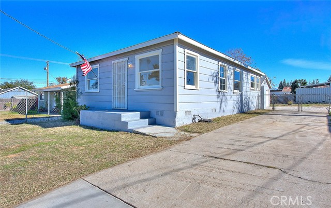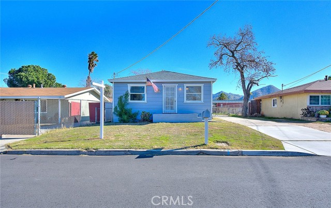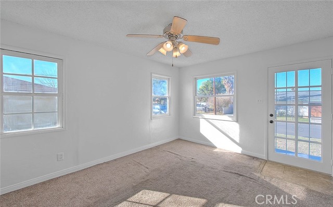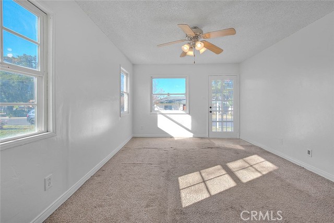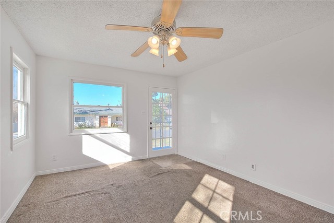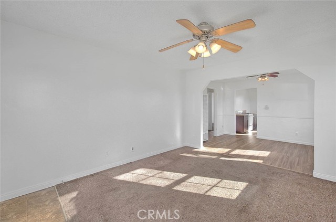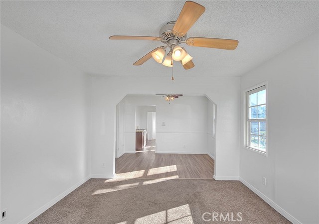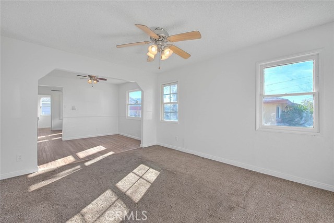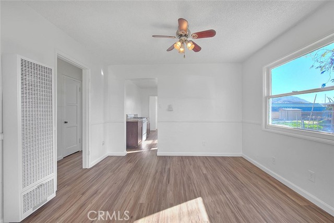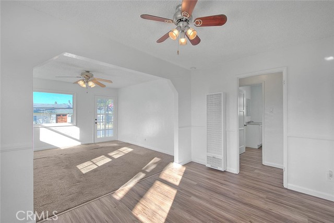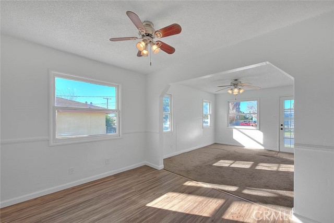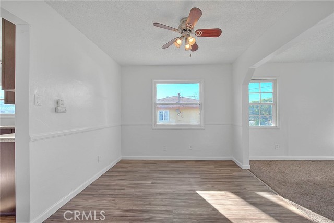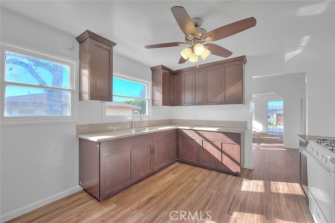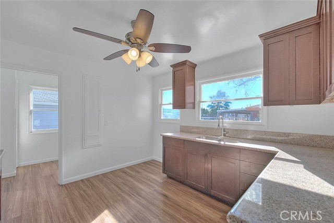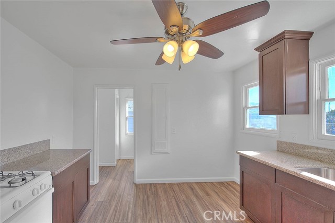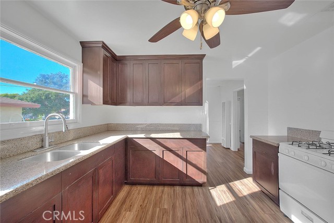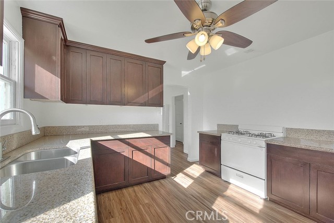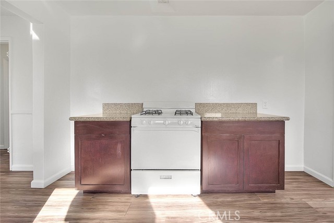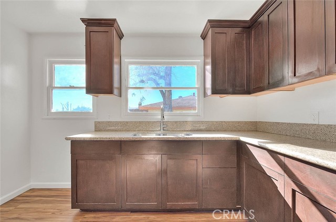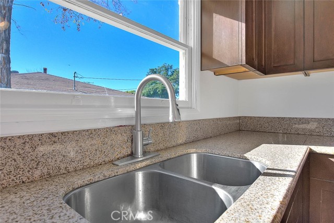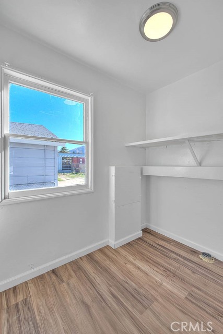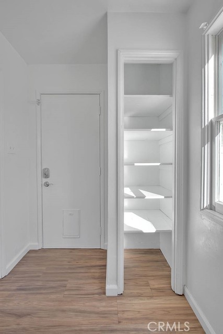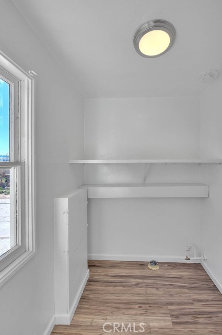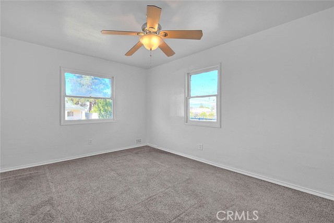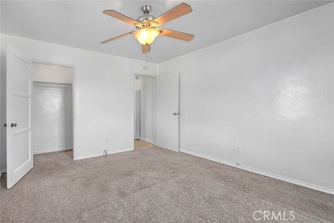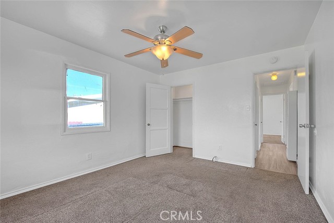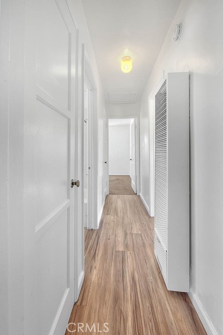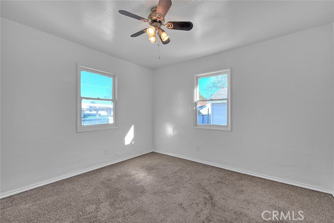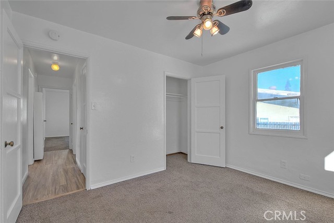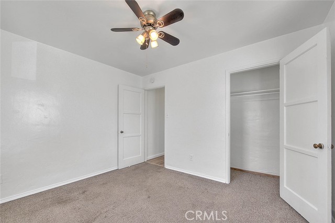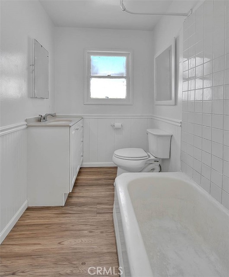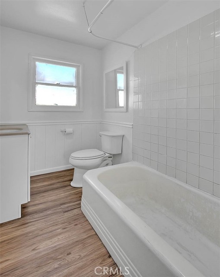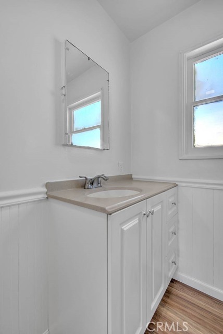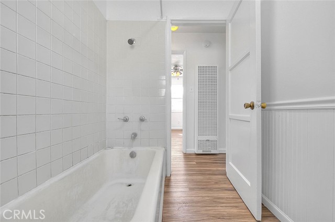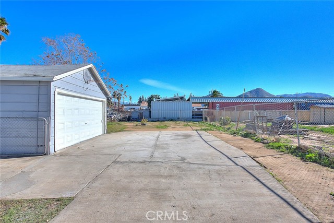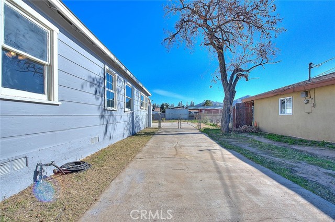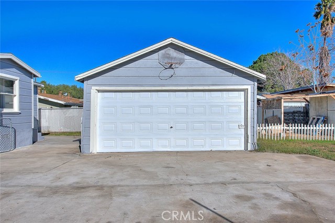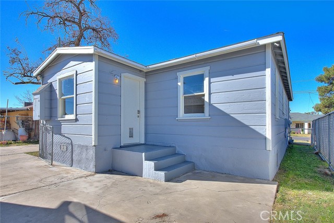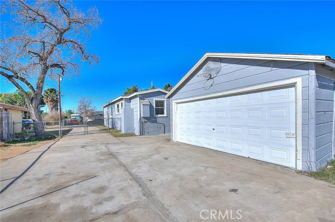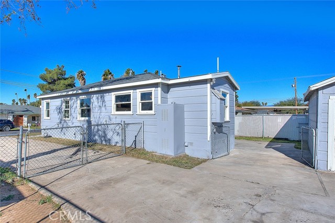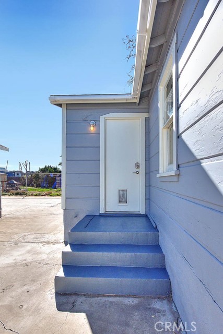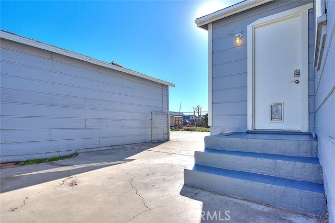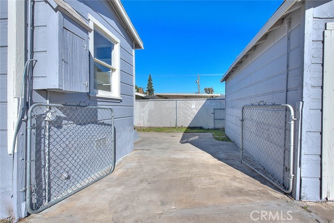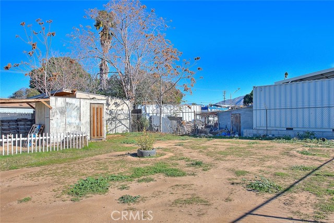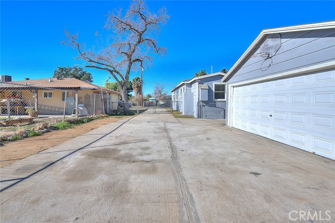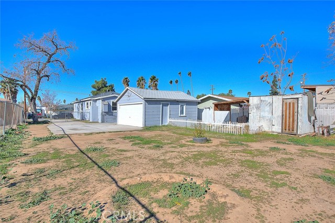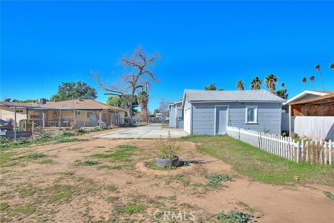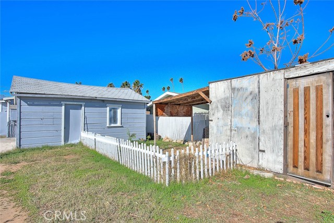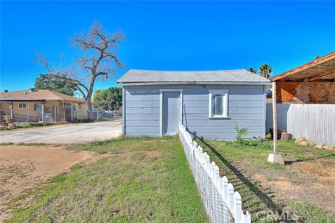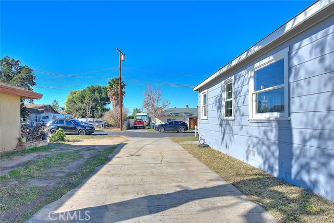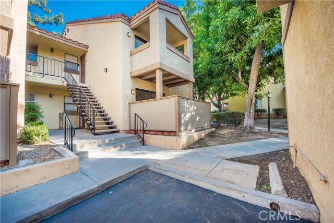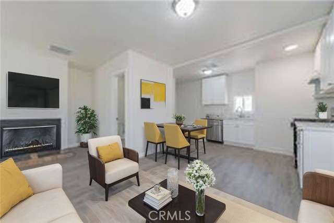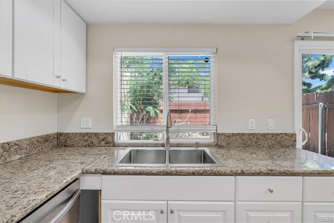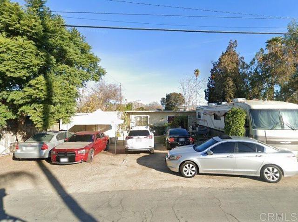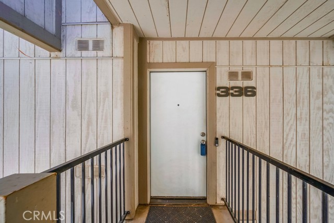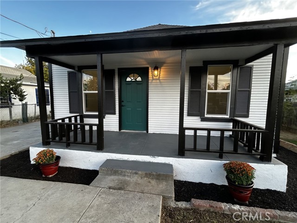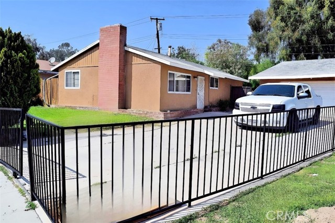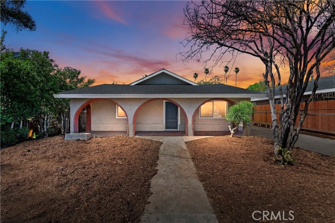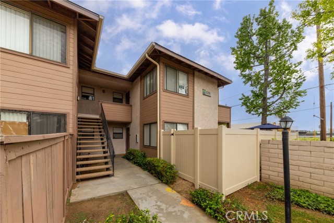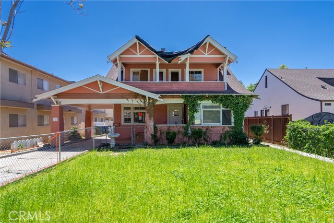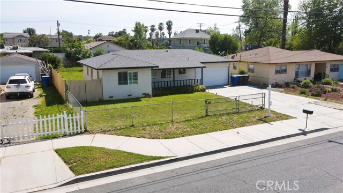1036 Ardmore Street
Riverside, CA 92507
Sold
WELCOME TO A SWEET RIVERSIDE BUNGALOW | A 2-bedroom, 1-bath haven on a 6,970 sqft lot ready to transform into your dream oasis. Built in 1943, this vintage gem has stood the test of time, and with recent upgrades, it's poised to become your family's happy place. Approaching, a brand-new roof adds modernity and ensures your home is sheltered and snug. Picture raindrops tapping gently on your roof while you're cozied up inside – a symphony of comfort! Inside, fresh interior paint and laminate flooring create a clean, bright feel. Natural light pours in, creating an inviting atmosphere. The large, open kitchen, bathed in sunlight, features Dark Walnut cabinets, adding sophistication. Outside, find a detached two-car garage and ADU potential, offering convenience and space for expansion. The property welcomes RVs, off-road toys, furry friends, and even a charming chicken coop – fresh eggs for breakfast from your backyard! The possibilities are vast – picture a fire pit for starlit gatherings, a vibrant garden, or a playground for little ones. This property is a canvas waiting for your personal touch. The Riverside Bungalow is nestled in a community valuing suburban serenity and city amenities. Lazy Sunday strolls along tree-lined streets or exploring nearby parks await. You're not just buying a home; you're investing in a lifestyle filled with warmth, community, and endless possibilities. This Riverside Bungalow is more than a house – it's a canvas for your dreams, a haven for your family, and a promise of a brighter, playful future. With its new roof, ADU potential, fresh paint, laminate flooring, and spacious lot, this charming bungalow is ready to welcome you home. Pack your bags, bring your imagination, and let the adventure begin in Riverside!
PROPERTY INFORMATION
| MLS # | CV24003332 | Lot Size | 6,970 Sq. Ft. |
| HOA Fees | $0/Monthly | Property Type | Single Family Residence |
| Price | $ 389,000
Price Per SqFt: $ 432 |
DOM | 602 Days |
| Address | 1036 Ardmore Street | Type | Residential |
| City | Riverside | Sq.Ft. | 900 Sq. Ft. |
| Postal Code | 92507 | Garage | 2 |
| County | Riverside | Year Built | 1943 |
| Bed / Bath | 2 / 1 | Parking | 7 |
| Built In | 1943 | Status | Closed |
| Sold Date | 2024-02-14 |
INTERIOR FEATURES
| Has Laundry | Yes |
| Laundry Information | Gas & Electric Dryer Hookup, Individual Room, Washer Hookup |
| Has Fireplace | No |
| Fireplace Information | None |
| Kitchen Information | Granite Counters, Remodeled Kitchen |
| Has Heating | Yes |
| Heating Information | Wall Furnace |
| Room Information | All Bedrooms Down, Family Room, Kitchen, Laundry |
| Has Cooling | Yes |
| Cooling Information | Wall/Window Unit(s) |
| Flooring Information | Carpet, Laminate |
| InteriorFeatures Information | Ceiling Fan(s), Granite Counters |
| EntryLocation | 1 |
| Entry Level | 1 |
| Has Spa | No |
| SpaDescription | None |
| Main Level Bedrooms | 2 |
| Main Level Bathrooms | 1 |
EXTERIOR FEATURES
| FoundationDetails | Brick/Mortar |
| Roof | Composition |
| Has Pool | No |
| Pool | None |
| Has Patio | Yes |
| Patio | Concrete |
| Has Fence | Yes |
| Fencing | Chain Link |
WALKSCORE
MAP
MORTGAGE CALCULATOR
- Principal & Interest:
- Property Tax: $415
- Home Insurance:$119
- HOA Fees:$0
- Mortgage Insurance:
PRICE HISTORY
| Date | Event | Price |
| 02/14/2024 | Sold | $430,000 |
| 01/19/2024 | Pending | $389,000 |
| 01/09/2024 | Listed | $389,000 |

Topfind Realty
REALTOR®
(844)-333-8033
Questions? Contact today.
Interested in buying or selling a home similar to 1036 Ardmore Street?
Riverside Similar Properties
Listing provided courtesy of Kimberly Darney, DARNEY REALTY. Based on information from California Regional Multiple Listing Service, Inc. as of #Date#. This information is for your personal, non-commercial use and may not be used for any purpose other than to identify prospective properties you may be interested in purchasing. Display of MLS data is usually deemed reliable but is NOT guaranteed accurate by the MLS. Buyers are responsible for verifying the accuracy of all information and should investigate the data themselves or retain appropriate professionals. Information from sources other than the Listing Agent may have been included in the MLS data. Unless otherwise specified in writing, Broker/Agent has not and will not verify any information obtained from other sources. The Broker/Agent providing the information contained herein may or may not have been the Listing and/or Selling Agent.
