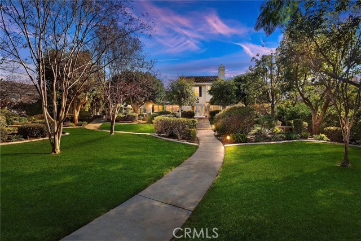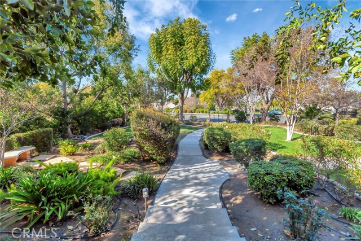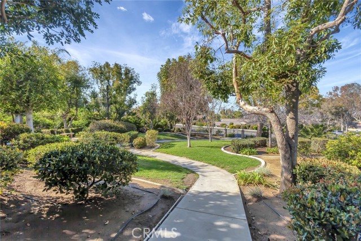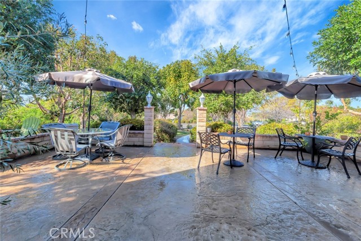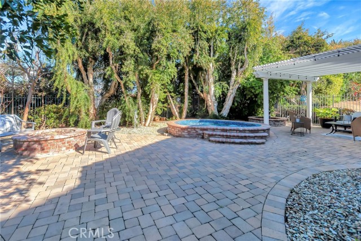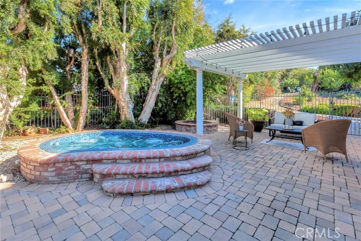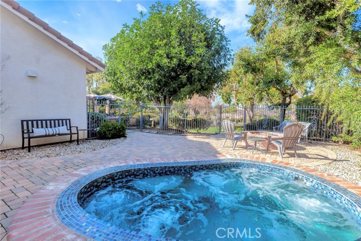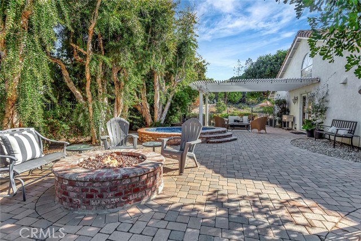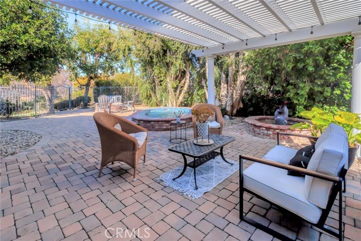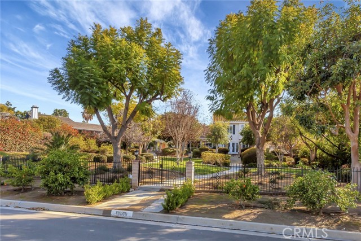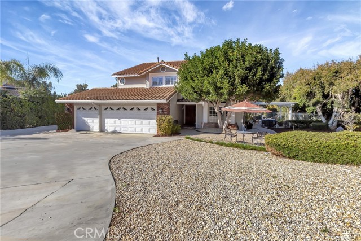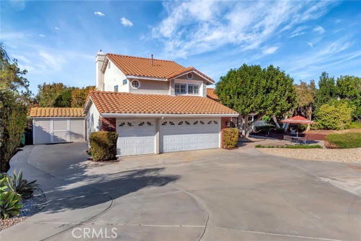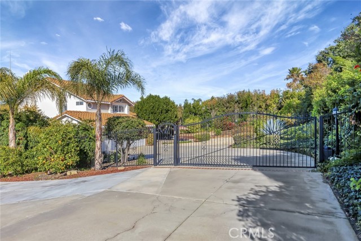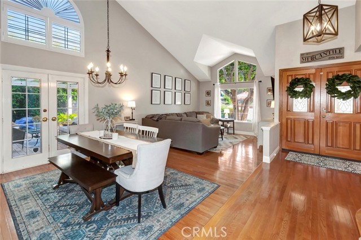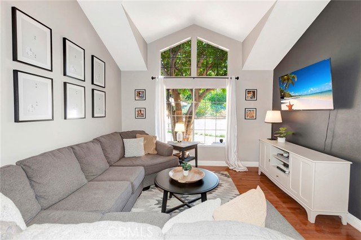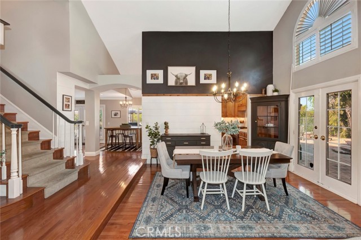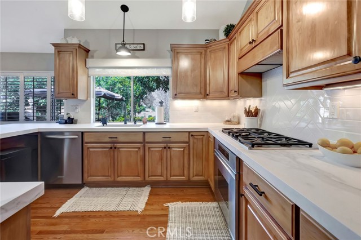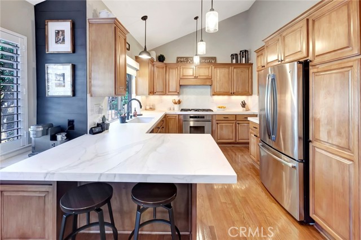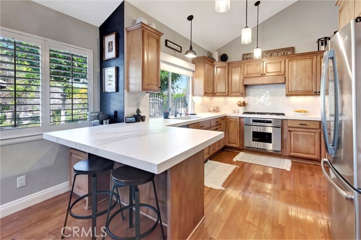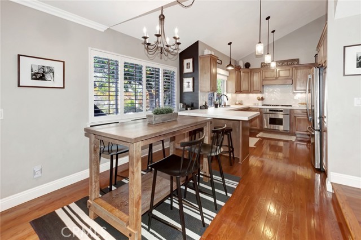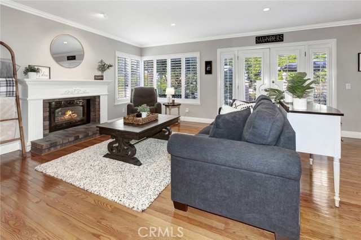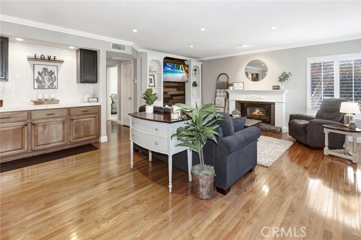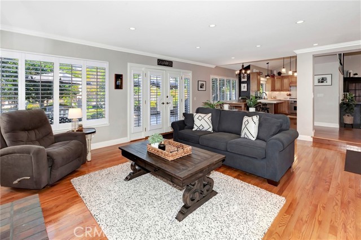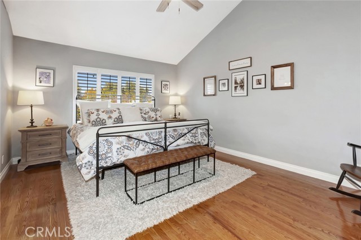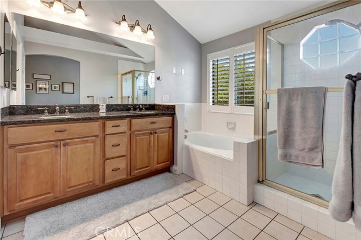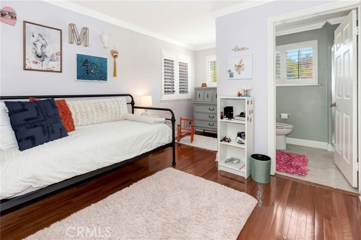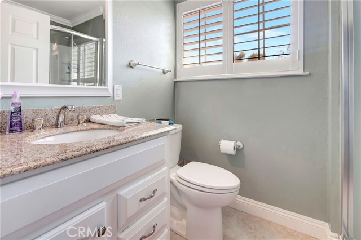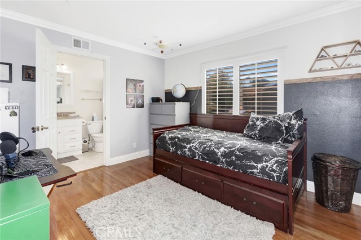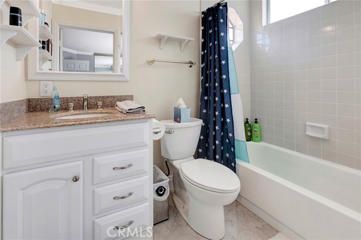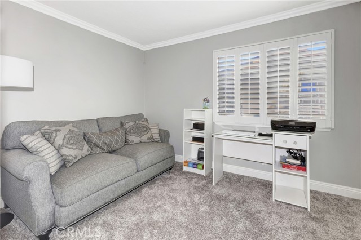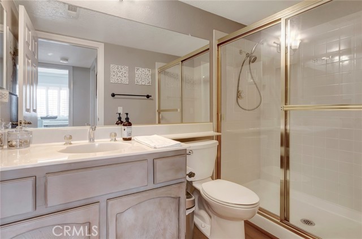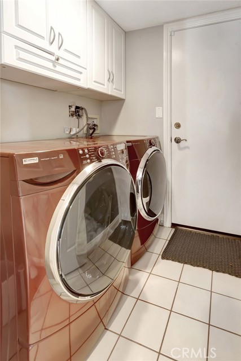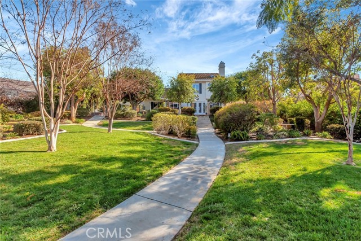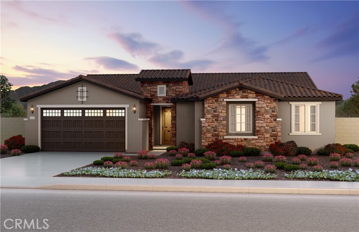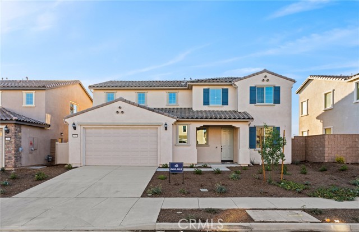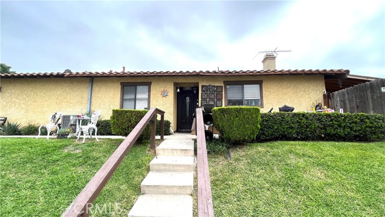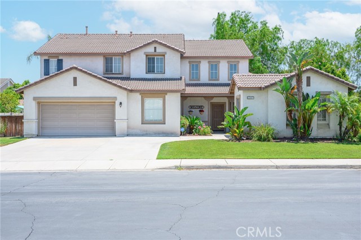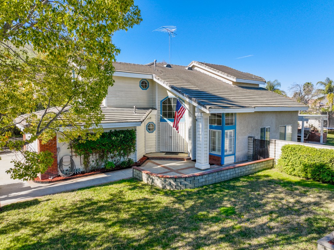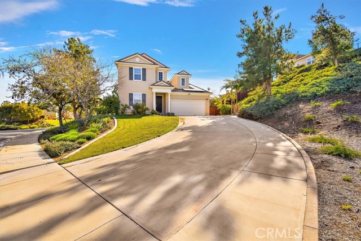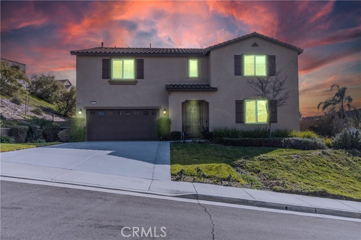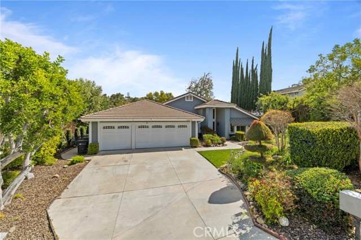10630 Orchard View Lane
Riverside, CA 92503
Sold
10630 Orchard View Lane
Riverside, CA 92503
Sold
Gorgeous estate property situated on a 20,000+ square foot elevated lot within the coveted Orchard community showcasing extensive gardens, lush mature foliage, meandering paths, multiple entertaining areas, built-in oversized PebbleTec spa, built-in natural-gas fire pit, and extensive onsite parking for multiple vehicles, including RV parking not visible from the street or neighbors. This fully-fenced and automated-gated property offers extreme privacy, engendering the feeling of living within one’s own private oasis. While this renovated 4BR / 4BA home easily accommodates large-scale entertaining, the home’s design is conducive to comfortable daily living, featuring a functional floor plan and wonderful flow with seamless transition to the outdoors. The main floor comprises a large formal entry, open concept living room and dining room with high ceilings, renovated kitchen open to the adjoining breakfast room and relaxing light-and-bright family room with gas fireplace, convenient downstairs bedroom and bathroom with shower, laundry room, and 3-car garage. Two sets of double French doors, one in the family room and another in the dining room, provide excellent indoor/outdoor flow to the garden-view patio and its adjoining spa patio. Upstairs encompasses a spacious primary bedroom with en suite bathroom—including separate tub and shower, dual vanities, separate lavatory room, and generous walk-in closet—as well as two additional guest bedrooms with en suite bathrooms. Recent improvements include: fully renovated kitchen—including honed Calacatta porcelain countertops, custom ceramic tile backsplash, oversized single porcelain sink, newer GE Profile refrigerator, and Dacor electric oven and Dacor gas 5-burner cooktop—updated secondary bathrooms; oak hardwood floors throughout most of the home; HVAC system including A/C condenser; water heater; spa heater; and exterior lighting including low-voltage landscape lighting. The property also features a 12’ x 8’ electrified storage shed with Spanish tile roof to match the roof of the main structure. Easy access to the 91 and 15 freeways, and conveniently located 2.3 miles to the La Sierra MetroLink train station, 3.5 miles to the Galleria at Tyler, and 14 miles to Orange County. Come experience a lifestyle of peace and harmony within this fine residential estate home.
PROPERTY INFORMATION
| MLS # | LG23038430 | Lot Size | 20,038 Sq. Ft. |
| HOA Fees | $40/Monthly | Property Type | Single Family Residence |
| Price | $ 878,000
Price Per SqFt: $ 410 |
DOM | 866 Days |
| Address | 10630 Orchard View Lane | Type | Residential |
| City | Riverside | Sq.Ft. | 2,143 Sq. Ft. |
| Postal Code | 92503 | Garage | 3 |
| County | Riverside | Year Built | 1986 |
| Bed / Bath | 4 / 2 | Parking | 3 |
| Built In | 1986 | Status | Closed |
| Sold Date | 2023-04-14 |
INTERIOR FEATURES
| Has Laundry | Yes |
| Laundry Information | Electric Dryer Hookup, Individual Room, Inside, Washer Hookup |
| Has Fireplace | Yes |
| Fireplace Information | Family Room, Gas, Masonry, Raised Hearth |
| Has Appliances | Yes |
| Kitchen Appliances | Dishwasher, Electric Oven, Freezer, Disposal, Gas Cooktop, Gas Water Heater, Ice Maker, Microwave, Range Hood, Refrigerator, Vented Exhaust Fan, Water Heater, Water Line to Refrigerator |
| Kitchen Information | Kitchen Open to Family Room, Remodeled Kitchen, Stone Counters |
| Kitchen Area | Area, Country Kitchen |
| Has Heating | Yes |
| Heating Information | Central, Fireplace(s), Natural Gas |
| Room Information | Entry, Family Room, Formal Entry, Foyer, Great Room, Kitchen, Laundry, Living Room, Main Floor Bedroom, Master Bathroom, Master Bedroom, Master Suite, Separate Family Room, Walk-In Closet |
| Has Cooling | Yes |
| Cooling Information | Central Air, Electric |
| Flooring Information | Carpet, Tile, Wood |
| InteriorFeatures Information | Bar, Cathedral Ceiling(s), Ceiling Fan(s), Crown Molding, Dry Bar, High Ceilings, Open Floorplan, Pantry, Pull Down Stairs to Attic, Stone Counters, Unfurnished |
| DoorFeatures | French Doors |
| EntryLocation | 1 |
| Has Spa | Yes |
| SpaDescription | Private, Heated, In Ground |
| WindowFeatures | Shutters |
| SecuritySafety | Automatic Gate, Carbon Monoxide Detector(s), Smoke Detector(s) |
| Bathroom Information | Bathtub, Shower, Shower in Tub, Closet in bathroom, Double sinks in bath(s), Double Sinks In Master Bath, Exhaust fan(s), Granite Counters, Linen Closet/Storage, Main Floor Full Bath, Privacy toilet door, Remodeled, Separate tub and shower, Soaking Tub |
| Main Level Bedrooms | 1 |
| Main Level Bathrooms | 1 |
EXTERIOR FEATURES
| ExteriorFeatures | Lighting |
| Roof | Spanish Tile |
| Has Pool | No |
| Pool | None |
| Has Patio | Yes |
| Patio | Brick, Concrete, Patio, Patio Open, Front Porch |
| Has Fence | Yes |
| Fencing | Privacy, Wrought Iron |
| Has Sprinklers | Yes |
WALKSCORE
MAP
MORTGAGE CALCULATOR
- Principal & Interest:
- Property Tax: $937
- Home Insurance:$119
- HOA Fees:$40
- Mortgage Insurance:
PRICE HISTORY
| Date | Event | Price |
| 03/08/2023 | Listed | $878,000 |

Topfind Realty
REALTOR®
(844)-333-8033
Questions? Contact today.
Interested in buying or selling a home similar to 10630 Orchard View Lane?
Riverside Similar Properties
Listing provided courtesy of Albert Rogers, Opus Real Estate, Inc.. Based on information from California Regional Multiple Listing Service, Inc. as of #Date#. This information is for your personal, non-commercial use and may not be used for any purpose other than to identify prospective properties you may be interested in purchasing. Display of MLS data is usually deemed reliable but is NOT guaranteed accurate by the MLS. Buyers are responsible for verifying the accuracy of all information and should investigate the data themselves or retain appropriate professionals. Information from sources other than the Listing Agent may have been included in the MLS data. Unless otherwise specified in writing, Broker/Agent has not and will not verify any information obtained from other sources. The Broker/Agent providing the information contained herein may or may not have been the Listing and/or Selling Agent.
