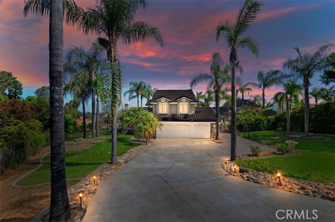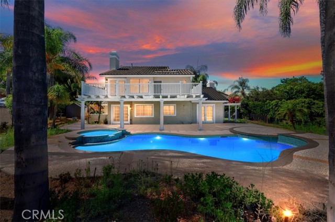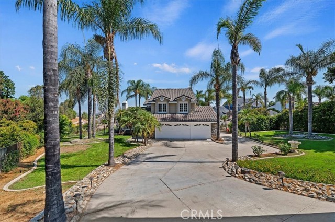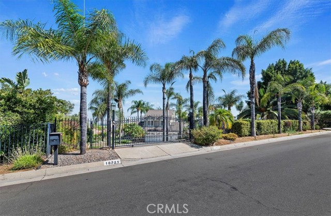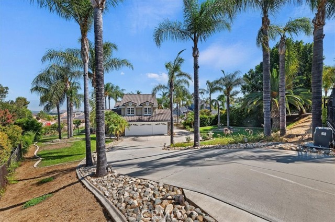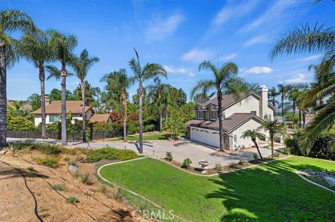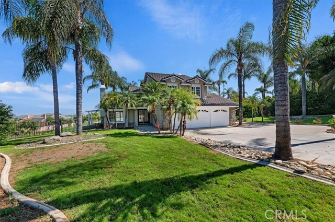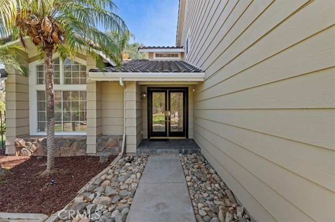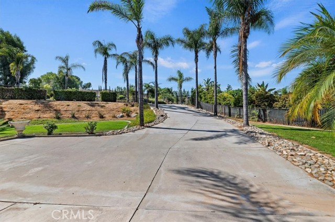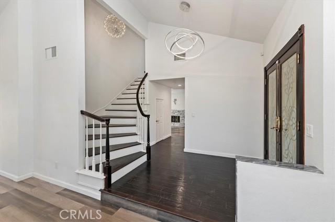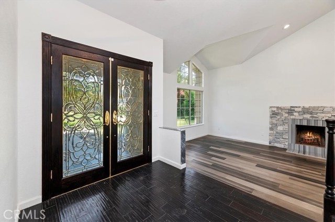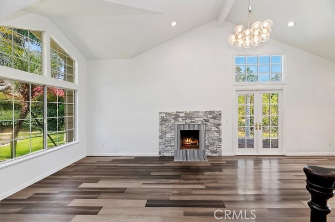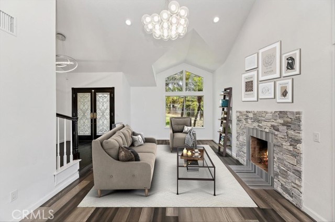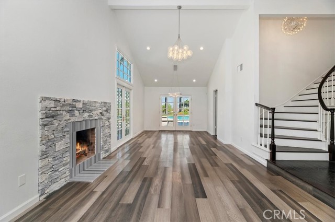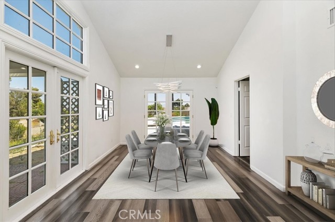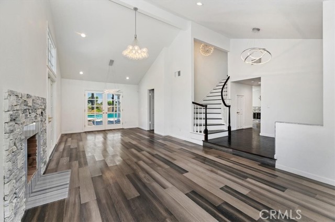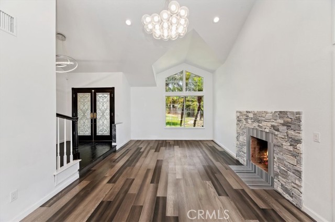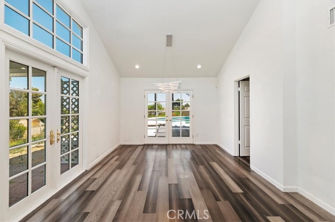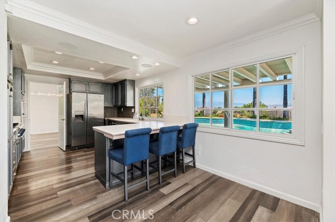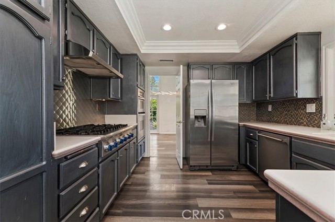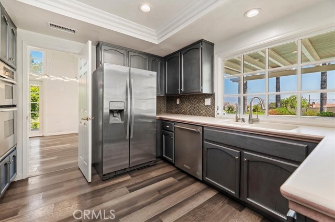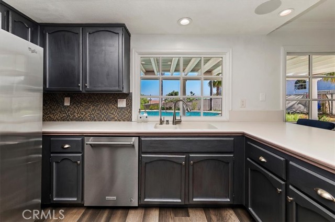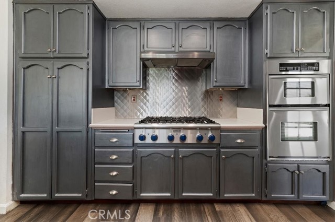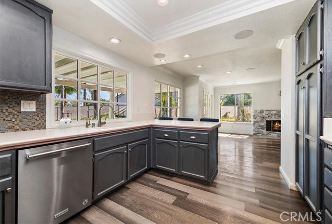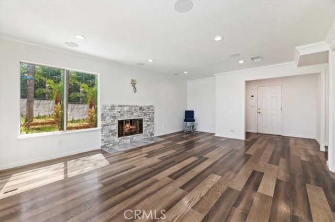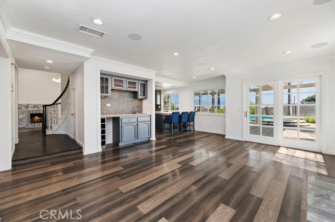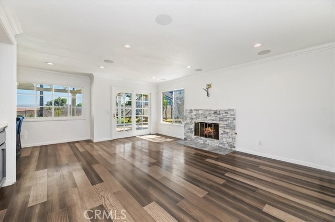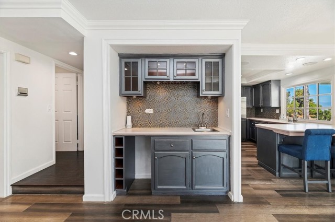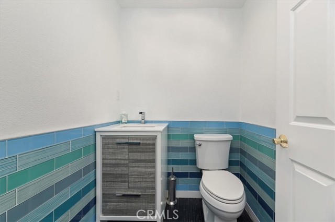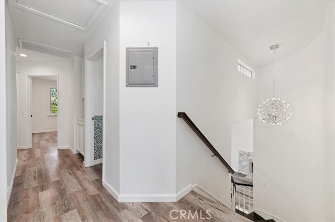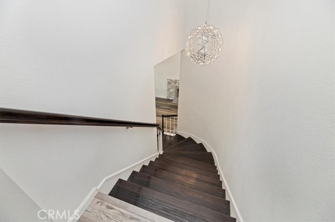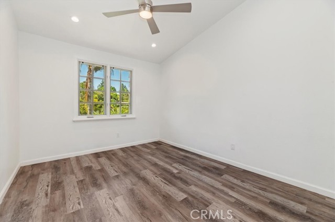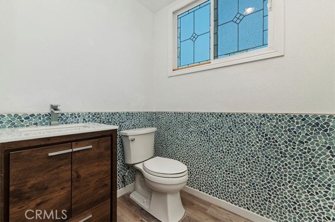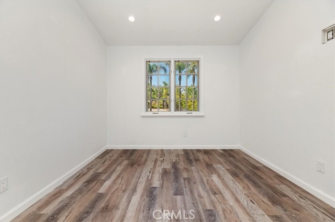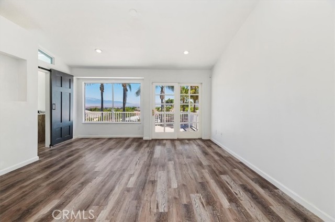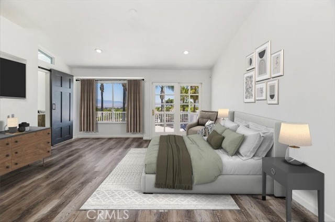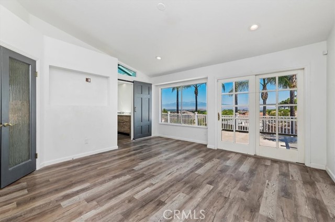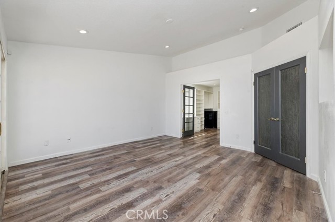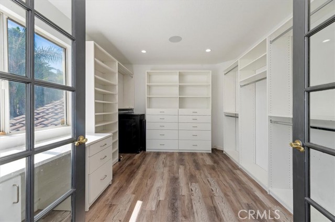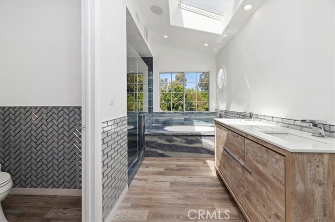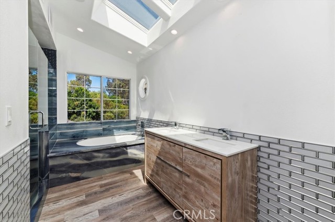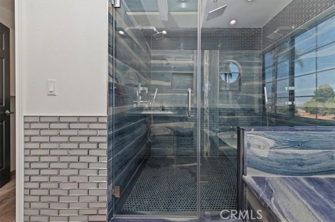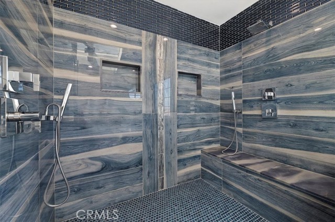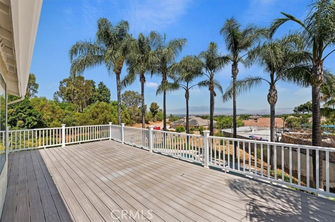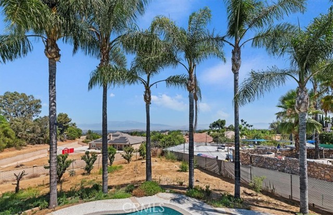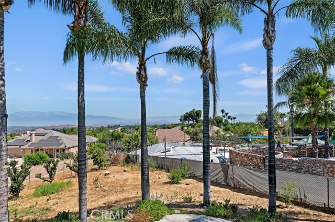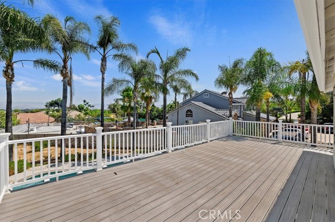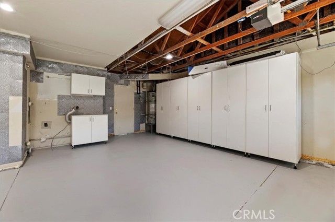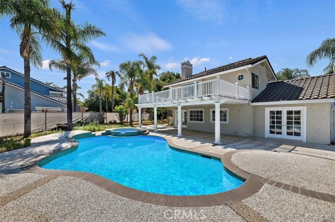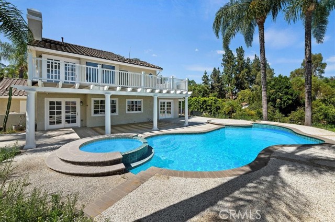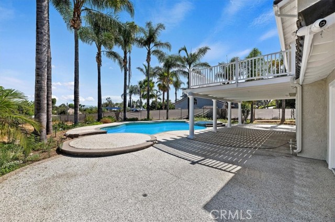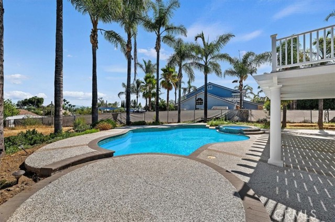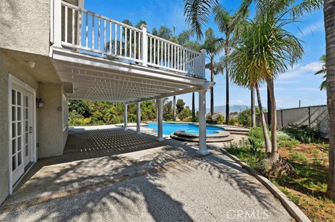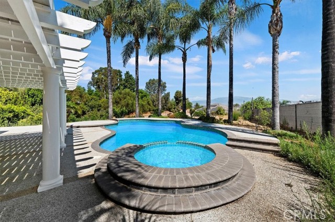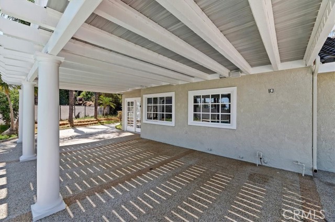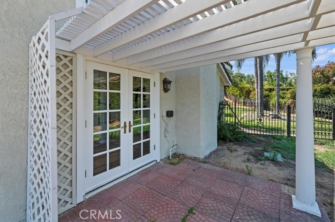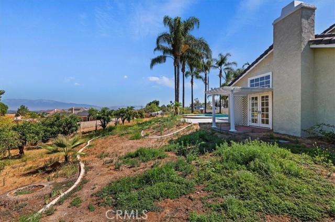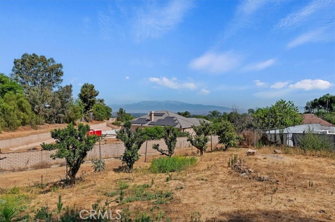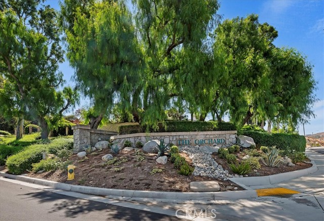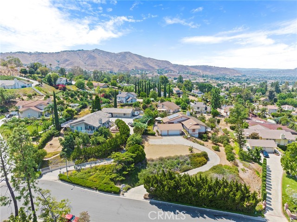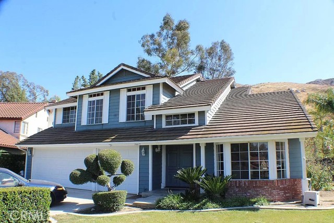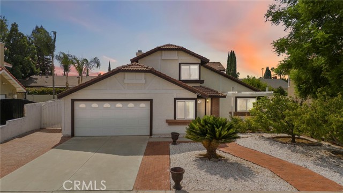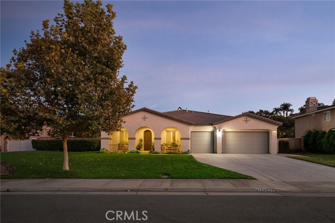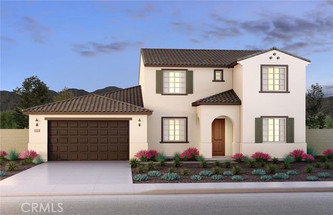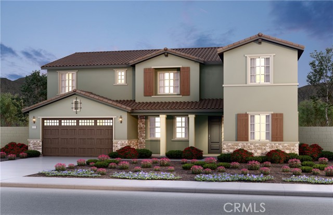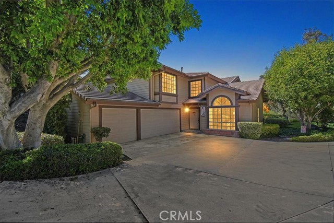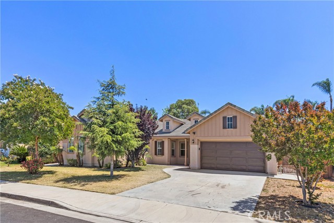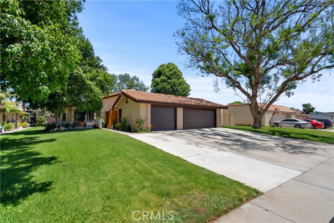10721 Orchard View Lane
Riverside, CA 92503
Sold
10721 Orchard View Lane
Riverside, CA 92503
Sold
Prime location within THE ORCHARD, hillside community of just over 100 semi-custom homes with estate sized lots. Elevated view lot with long, private, gated driveway. Sparkling pool and spa. Mature trees provide multiple areas for outdoor year-round entertainment. Popular development along the western edge of town with easy access to the 91 freeway at La Sierra or Cajalco into Corona makes this an ideal location for Orange County commuters. Popular 4-bedroom floorplan that has recently had thousands spent on upgrades including remodeled kitchen, bathrooms, all new exterior paint, new flooring throughout, new HVAC and copper re-pipe. Upgraded 200-amp electrical panel, new interior lighting, custom closets and garage cabinetry. Primary suite (recently expanded utilizing bedroom #4 as a walk-in closet and workspace) with attached deck takes full advantage of unobstructed mountain, valley, and city light views. Two guest bedrooms just down the hall from the primary suite. Oversized attached 3 car garage with updated plumbing and electrical could be an ideal space for a first-floor additional primary suite or multigenerational living with attached ADU potential. Sleek modern design with upgraded finishes throughout.
PROPERTY INFORMATION
| MLS # | IV24164056 | Lot Size | 20,038 Sq. Ft. |
| HOA Fees | $40/Monthly | Property Type | Single Family Residence |
| Price | $ 895,000
Price Per SqFt: $ 435 |
DOM | 403 Days |
| Address | 10721 Orchard View Lane | Type | Residential |
| City | Riverside | Sq.Ft. | 2,059 Sq. Ft. |
| Postal Code | 92503 | Garage | 3 |
| County | Riverside | Year Built | 1986 |
| Bed / Bath | 4 / 2.5 | Parking | 3 |
| Built In | 1986 | Status | Closed |
| Sold Date | 2024-09-17 |
INTERIOR FEATURES
| Has Laundry | Yes |
| Laundry Information | In Garage |
| Has Fireplace | Yes |
| Fireplace Information | Family Room, Living Room |
| Has Appliances | Yes |
| Kitchen Appliances | Dishwasher, Gas Oven, Gas Range |
| Kitchen Information | Butler's Pantry, Granite Counters, Remodeled Kitchen |
| Kitchen Area | Dining Room |
| Has Heating | Yes |
| Heating Information | Central |
| Room Information | All Bedrooms Up, Kitchen, Primary Bathroom, Primary Bedroom, Walk-In Closet |
| Has Cooling | Yes |
| Cooling Information | Central Air |
| InteriorFeatures Information | Copper Plumbing Full, Granite Counters, High Ceilings, Open Floorplan, Recessed Lighting |
| EntryLocation | fd |
| Entry Level | 1 |
| Has Spa | Yes |
| SpaDescription | Private |
| SecuritySafety | Automatic Gate, Carbon Monoxide Detector(s), Smoke Detector(s) |
| Bathroom Information | Remodeled, Walk-in shower |
| Main Level Bedrooms | 0 |
| Main Level Bathrooms | 1 |
EXTERIOR FEATURES
| Has Pool | Yes |
| Pool | Private |
| Has Patio | Yes |
| Patio | Deck |
WALKSCORE
MAP
MORTGAGE CALCULATOR
- Principal & Interest:
- Property Tax: $955
- Home Insurance:$119
- HOA Fees:$40
- Mortgage Insurance:
PRICE HISTORY
| Date | Event | Price |
| 08/09/2024 | Listed | $895,000 |

Topfind Realty
REALTOR®
(844)-333-8033
Questions? Contact today.
Interested in buying or selling a home similar to 10721 Orchard View Lane?
Riverside Similar Properties
Listing provided courtesy of JAMES MONKS, Windermere Tower Properties. Based on information from California Regional Multiple Listing Service, Inc. as of #Date#. This information is for your personal, non-commercial use and may not be used for any purpose other than to identify prospective properties you may be interested in purchasing. Display of MLS data is usually deemed reliable but is NOT guaranteed accurate by the MLS. Buyers are responsible for verifying the accuracy of all information and should investigate the data themselves or retain appropriate professionals. Information from sources other than the Listing Agent may have been included in the MLS data. Unless otherwise specified in writing, Broker/Agent has not and will not verify any information obtained from other sources. The Broker/Agent providing the information contained herein may or may not have been the Listing and/or Selling Agent.
