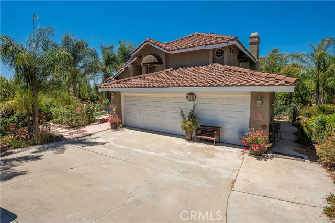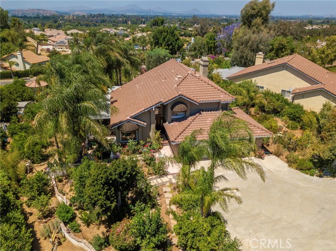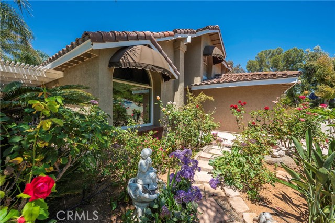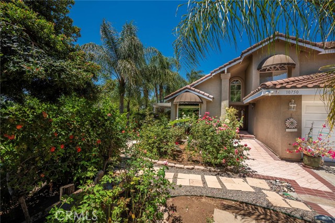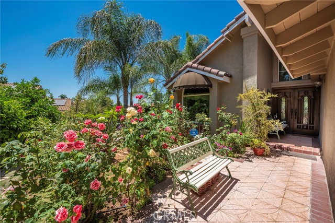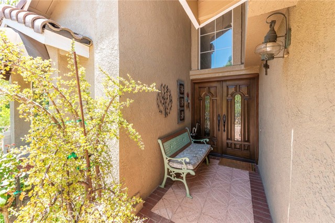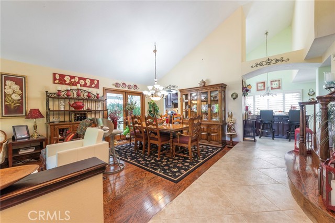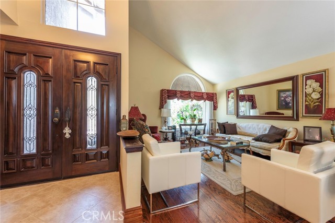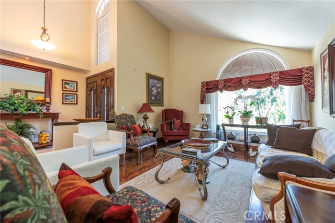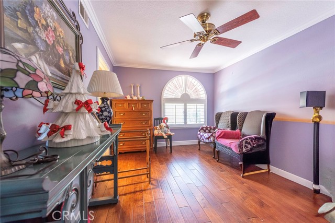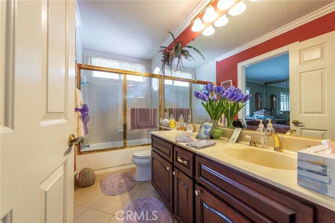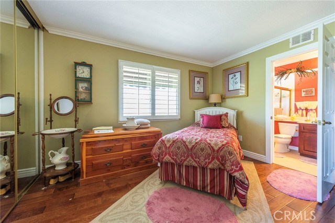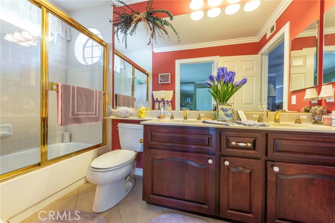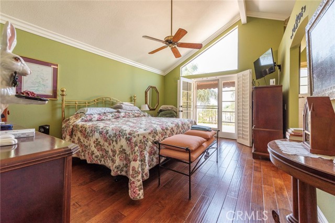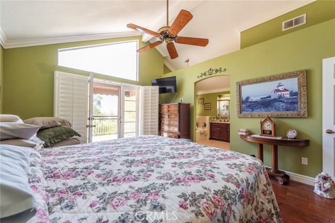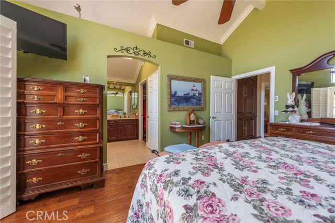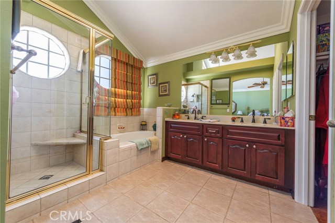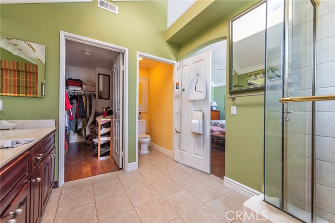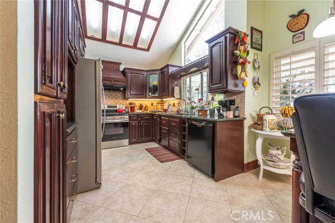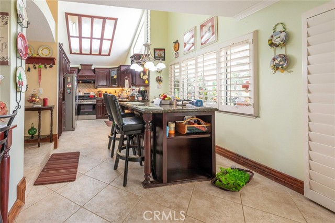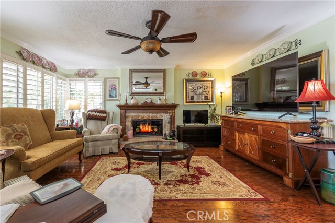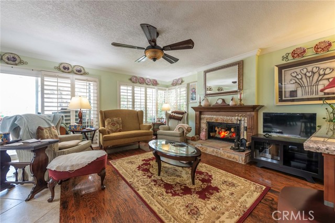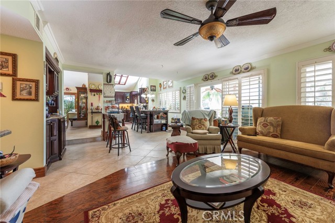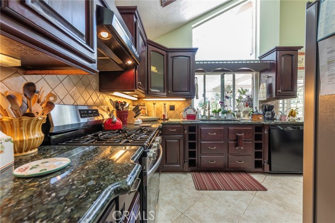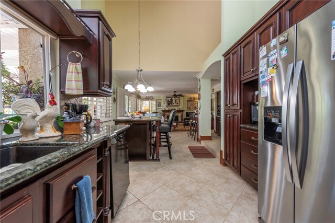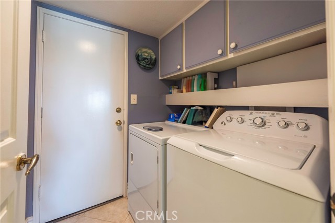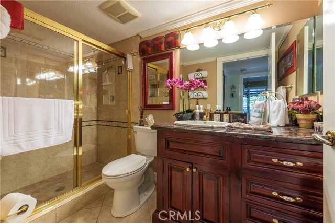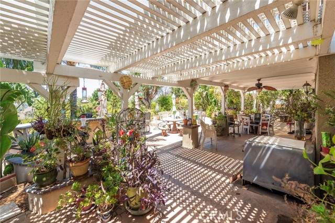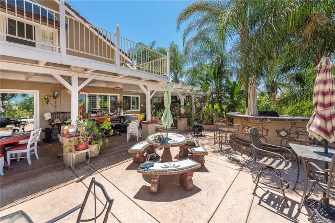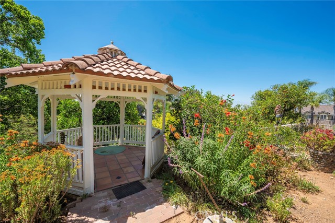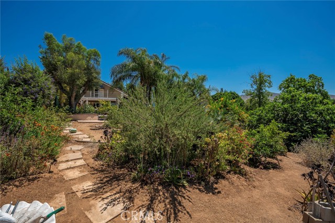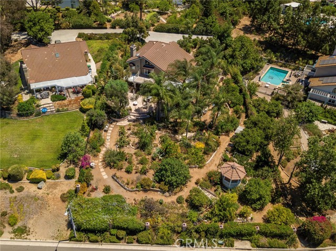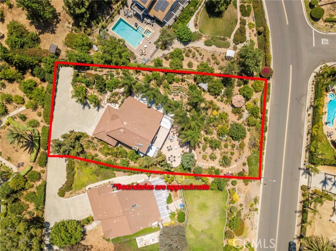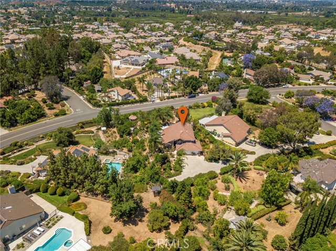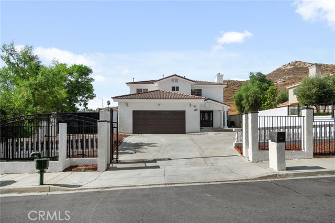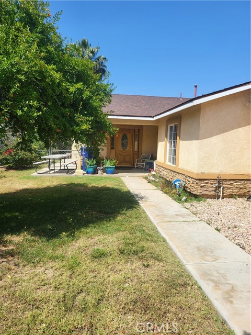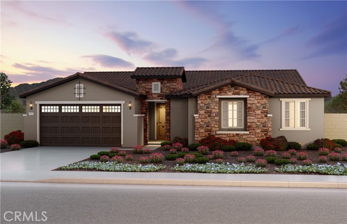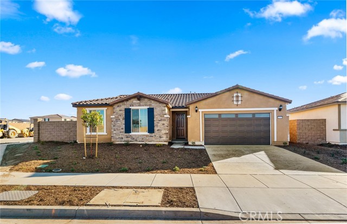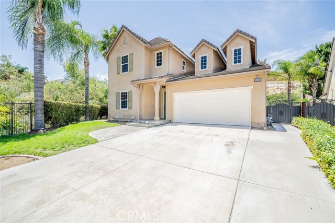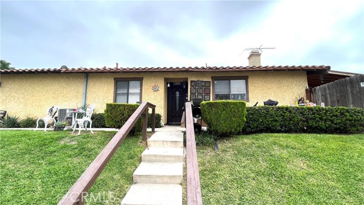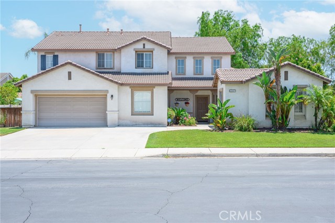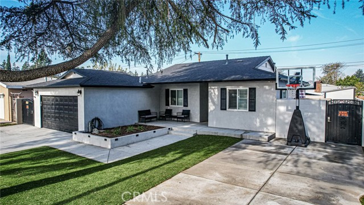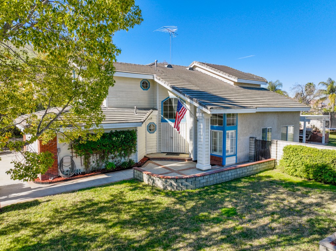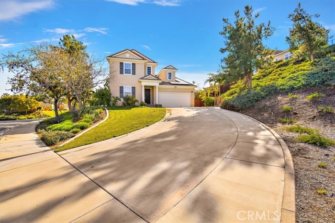10750 Orchard View Lane
Riverside, CA 92503
Welcome home to the Orchard! Beautiful view home on .51 acres of land! Tranquil best describes this wonderful home! Home is located at the end of a private drive and is a gardener’s/entertainer’s paradise. Gorgeous double door entry. Spacious formal living and dining room. Kitchen offers views, custom cabinets, almost new 5-burner range and a brand new Bosch dishwasher. Custom built-in eating area/island. Wet bar w/ wine storage located between kitchen and family room w/ fireplace and slider to the huge back patio. Conveniently located downstairs is a guest bedroom and full bathroom! The wood staircase is very wide and leads to the master bedroom- offering vaulted ceilings, walk-in closet, enormous deck with amazing views! Master bathroom offers separate shower and tub and privacy toilet. The other two bedrooms are upstairs with a Hollywood (Jack-n-Jill) bathroom. Seller upgraded almost every aspect of this home in her 25+ years of ownership. Upgrades include plantation shutters, wood and tile floors, windows, home recently re-piped with 23-more years on warranty (transferable to Buyer), newer AC and heat, new septic lids and more! The backyard, with panoramic views, extensive gardens (rose, succulent, native plants and 56 fruit trees- stone fruit, citrus, pomegranate and more!), gazebo, huge, covered patio with ceiling fan, custom concrete, BBQ island with refrigerator. Location, location, location- easy access to 91 fwy, Metrolink stop, shopping centers, Kaiser Medical Center, and La Sierra University!
PROPERTY INFORMATION
| MLS # | IV24130381 | Lot Size | 22,216 Sq. Ft. |
| HOA Fees | $40/Monthly | Property Type | Single Family Residence |
| Price | $ 829,900
Price Per SqFt: $ 387 |
DOM | 442 Days |
| Address | 10750 Orchard View Lane | Type | Residential |
| City | Riverside | Sq.Ft. | 2,143 Sq. Ft. |
| Postal Code | 92503 | Garage | 3 |
| County | Riverside | Year Built | 1986 |
| Bed / Bath | 4 / 3 | Parking | 3 |
| Built In | 1986 | Status | Active |
INTERIOR FEATURES
| Has Laundry | Yes |
| Laundry Information | Individual Room |
| Has Fireplace | Yes |
| Fireplace Information | Living Room, Gas, Gas Starter |
| Has Appliances | Yes |
| Kitchen Appliances | Dishwasher, Disposal, Gas Range |
| Kitchen Area | Area, Dining Room |
| Has Heating | Yes |
| Heating Information | Central |
| Room Information | Entry, Family Room, Jack & Jill, Kitchen, Laundry, Living Room, Main Floor Bedroom, Walk-In Closet |
| Has Cooling | Yes |
| Cooling Information | Central Air |
| Flooring Information | Tile, Wood |
| InteriorFeatures Information | Ceiling Fan(s), Wet Bar |
| DoorFeatures | Double Door Entry |
| EntryLocation | 1 |
| Entry Level | 1 |
| Has Spa | No |
| SpaDescription | None |
| WindowFeatures | Double Pane Windows, Shutters, Skylight(s) |
| Bathroom Information | Bathtub, Shower, Shower in Tub, Double sinks in bath(s), Hollywood Bathroom (Jack&Jill), Main Floor Full Bath |
| Main Level Bedrooms | 1 |
| Main Level Bathrooms | 1 |
EXTERIOR FEATURES
| ExteriorFeatures | Awning(s) |
| Roof | Tile |
| Has Pool | No |
| Pool | None |
| Has Patio | Yes |
| Patio | Covered, Patio |
| Has Fence | Yes |
| Fencing | Wrought Iron |
WALKSCORE
MAP
MORTGAGE CALCULATOR
- Principal & Interest:
- Property Tax: $885
- Home Insurance:$119
- HOA Fees:$40
- Mortgage Insurance:
PRICE HISTORY
| Date | Event | Price |
| 11/06/2024 | Price Change | $829,900 (0.07%) |
| 07/01/2024 | Listed | $890,000 |

Topfind Realty
REALTOR®
(844)-333-8033
Questions? Contact today.
Use a Topfind agent and receive a cash rebate of up to $8,299
Riverside Similar Properties
Listing provided courtesy of SCOTT TUCKER, PROVIDENCE REALTY. Based on information from California Regional Multiple Listing Service, Inc. as of #Date#. This information is for your personal, non-commercial use and may not be used for any purpose other than to identify prospective properties you may be interested in purchasing. Display of MLS data is usually deemed reliable but is NOT guaranteed accurate by the MLS. Buyers are responsible for verifying the accuracy of all information and should investigate the data themselves or retain appropriate professionals. Information from sources other than the Listing Agent may have been included in the MLS data. Unless otherwise specified in writing, Broker/Agent has not and will not verify any information obtained from other sources. The Broker/Agent providing the information contained herein may or may not have been the Listing and/or Selling Agent.
