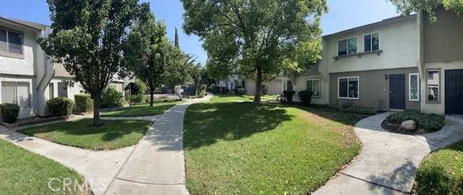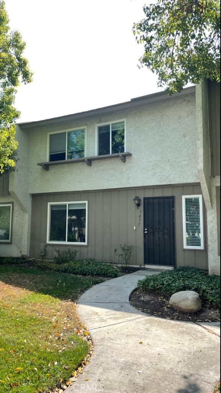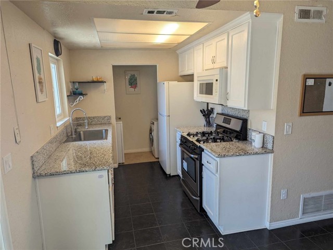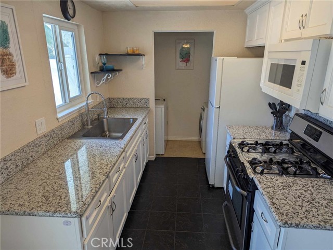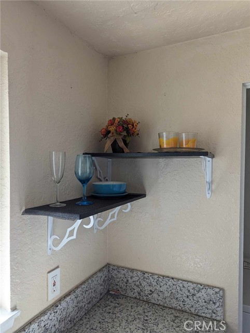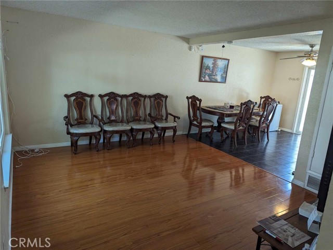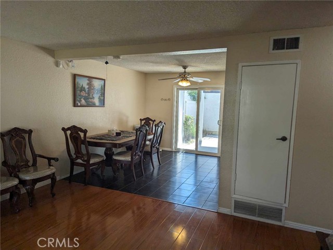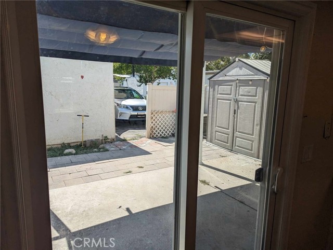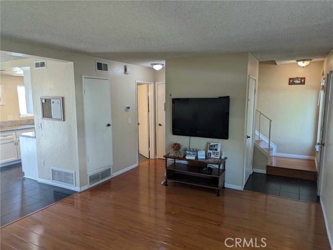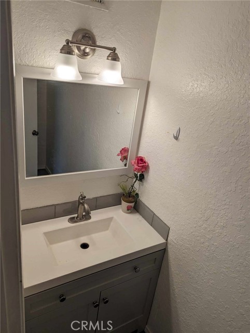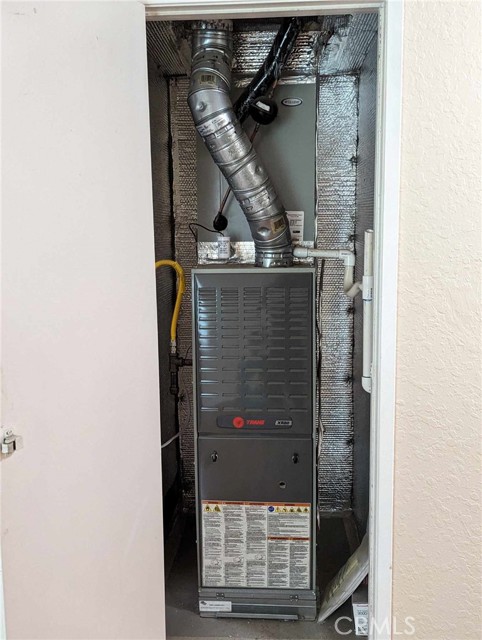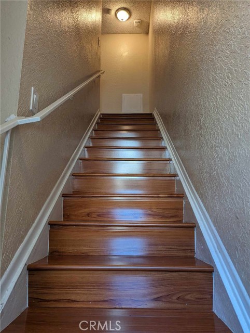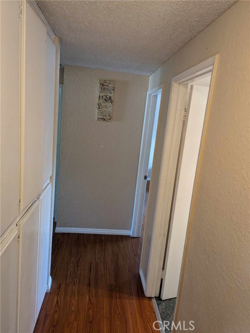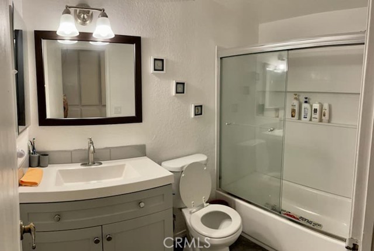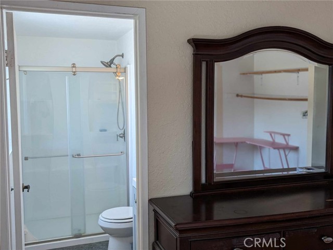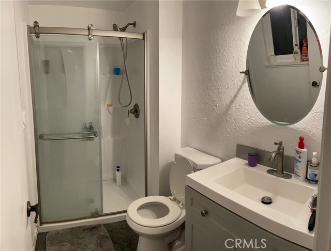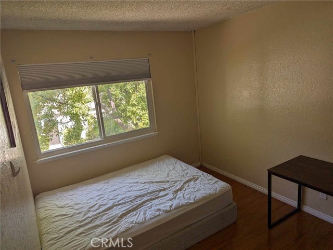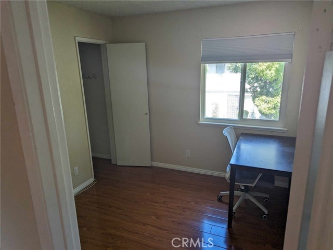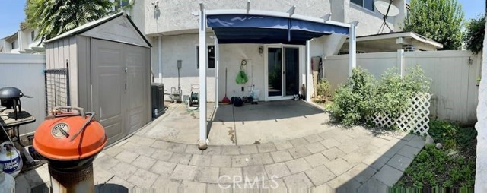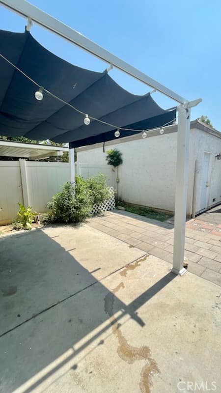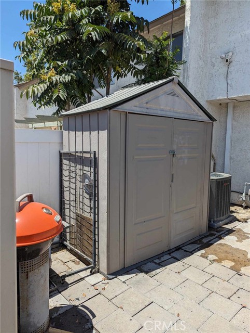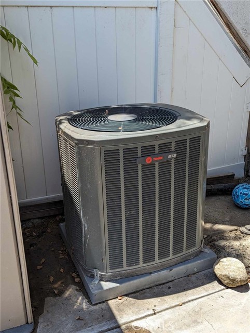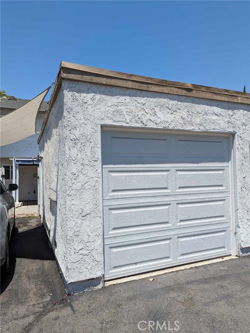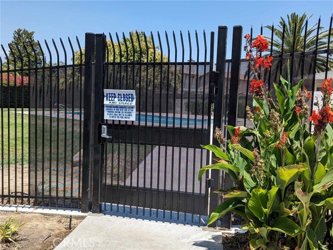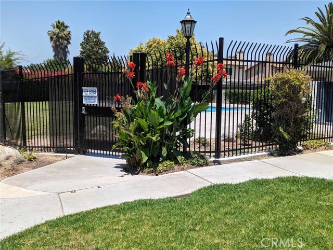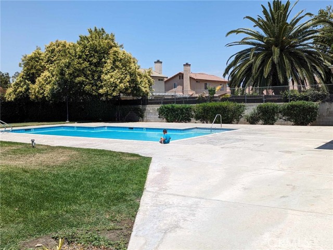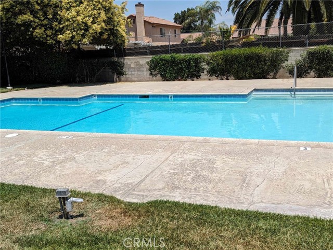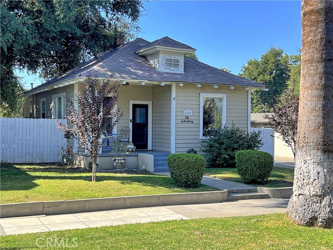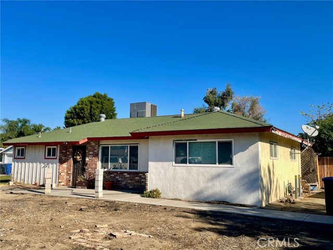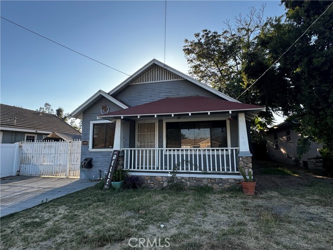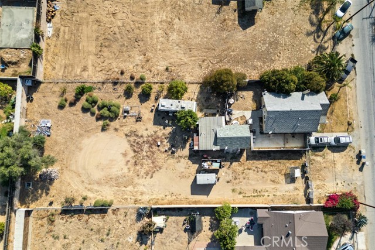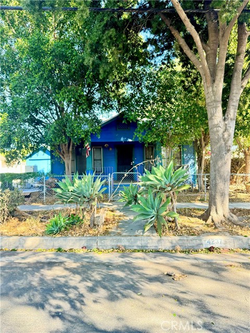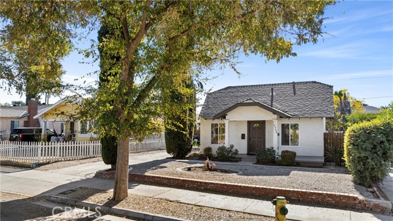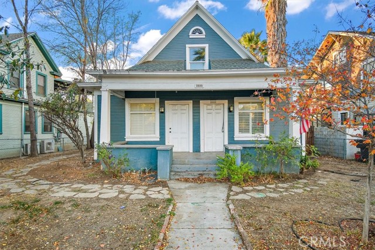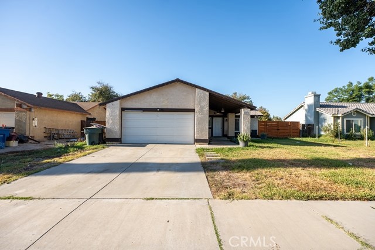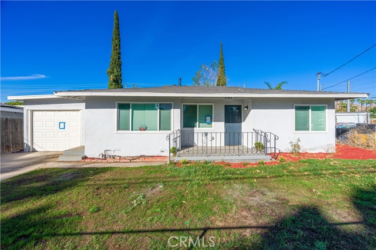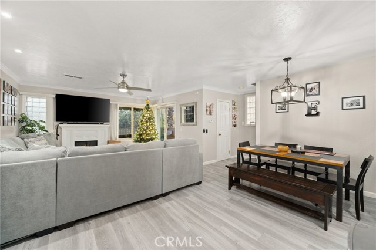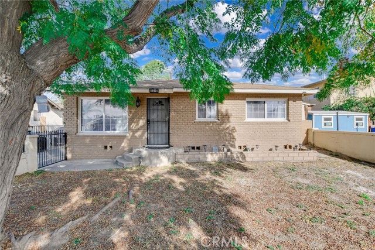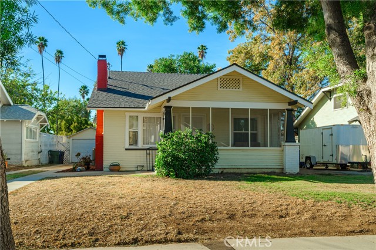1077 Clark Street
Riverside, CA 92501
Sold
***Move-In-Ready!! A beautiful 3 bedroom 2.5 bathroom condominium located at the front of the pool in Parkdale Village Community is awaiting its new owner. It's a WELL MAINTAINED home with many upgrades. *** Condominium upgrade includes a recently remodeled kitchen, remodeled bathrooms, replaced a central air-conditioning and heater unit, replaced all windows and sliding patio door, laminate flooring throughout the house and stairs, tile flooring in bathrooms and kitchen, installed patio and a recently updated garage door. Main floor features a granite countertop kitchen, stainless steel appliances, dining room, family room, a half-bathroom, and a laundry room located inside the kitchen area. Second floor offers a master bedroom, master bathroom, two additional bedrooms and a full bathroom in the hallway. All bedrooms are upstairs with an open closet. The backyard consists of a fenced patio, garden area, shed for storage included, and 1 car garage plus assigned parking area within a walking distance. Plenty of street parking. In the heart of Riverside known as the "City of Arts and Innovation." This condominium is near the world famous Mission Inn Hotel, Riverside Historic Downtown, 60 & 91 freeways, school, shopping center, and restaurants. This is a perfect place for students and professors who are seeking to live near campus, The University of California Riverside is less than 5 miles away. ***Do not miss this great opportunity to own the most convenient condominium in the heart of Riverside, California. This condominium will not last long in the market. Make it your new home and start creating many great memories. ***
PROPERTY INFORMATION
| MLS # | TR23131024 | Lot Size | 1,307 Sq. Ft. |
| HOA Fees | $240/Monthly | Property Type | Townhouse |
| Price | $ 415,000
Price Per SqFt: $ 347 |
DOM | 761 Days |
| Address | 1077 Clark Street | Type | Residential |
| City | Riverside | Sq.Ft. | 1,196 Sq. Ft. |
| Postal Code | 92501 | Garage | 1 |
| County | Riverside | Year Built | 1978 |
| Bed / Bath | 3 / 2.5 | Parking | 1 |
| Built In | 1978 | Status | Closed |
| Sold Date | 2023-10-31 |
INTERIOR FEATURES
| Has Laundry | Yes |
| Laundry Information | In Kitchen, Inside |
| Has Fireplace | No |
| Fireplace Information | None |
| Has Appliances | Yes |
| Kitchen Appliances | Gas Cooktop, Microwave, Self Cleaning Oven, Water Heater Central |
| Kitchen Information | Granite Counters, Remodeled Kitchen |
| Kitchen Area | Dining Room |
| Has Heating | Yes |
| Heating Information | Central |
| Room Information | All Bedrooms Up, Primary Bathroom, Primary Bedroom |
| Has Cooling | Yes |
| Cooling Information | Central Air, Gas |
| Flooring Information | Wood |
| InteriorFeatures Information | Ceiling Fan(s) |
| EntryLocation | SOUTH FACING |
| Entry Level | 1 |
| Has Spa | No |
| SpaDescription | None |
| WindowFeatures | Blinds, Double Pane Windows |
| SecuritySafety | Carbon Monoxide Detector(s), Fire and Smoke Detection System, Resident Manager, Smoke Detector(s) |
| Bathroom Information | Bathtub, Remodeled, Upgraded |
| Main Level Bedrooms | 0 |
| Main Level Bathrooms | 1 |
EXTERIOR FEATURES
| Roof | Shingle |
| Has Pool | No |
| Pool | Association, Community, Fenced |
| Has Patio | Yes |
| Patio | Patio |
WALKSCORE
MAP
MORTGAGE CALCULATOR
- Principal & Interest:
- Property Tax: $443
- Home Insurance:$119
- HOA Fees:$240
- Mortgage Insurance:
PRICE HISTORY
| Date | Event | Price |
| 07/20/2023 | Listed | $415,000 |

Topfind Realty
REALTOR®
(844)-333-8033
Questions? Contact today.
Interested in buying or selling a home similar to 1077 Clark Street?
Riverside Similar Properties
Listing provided courtesy of Soutchay Sphabmisai-Nguyen, Keller Williams Signature Realty. Based on information from California Regional Multiple Listing Service, Inc. as of #Date#. This information is for your personal, non-commercial use and may not be used for any purpose other than to identify prospective properties you may be interested in purchasing. Display of MLS data is usually deemed reliable but is NOT guaranteed accurate by the MLS. Buyers are responsible for verifying the accuracy of all information and should investigate the data themselves or retain appropriate professionals. Information from sources other than the Listing Agent may have been included in the MLS data. Unless otherwise specified in writing, Broker/Agent has not and will not verify any information obtained from other sources. The Broker/Agent providing the information contained herein may or may not have been the Listing and/or Selling Agent.
