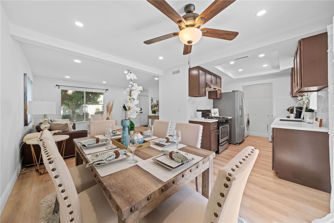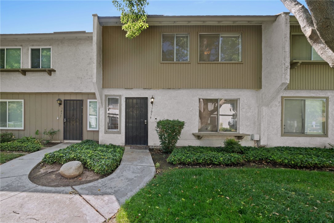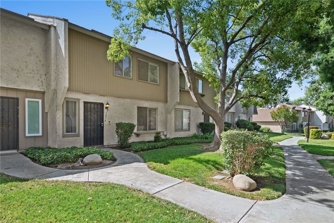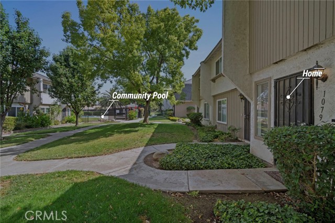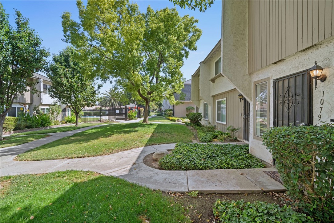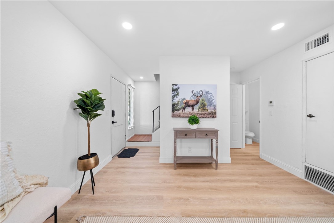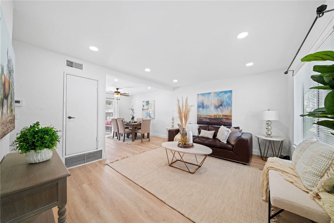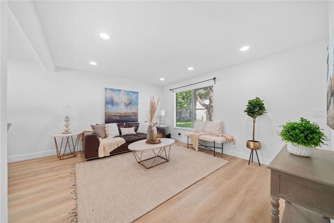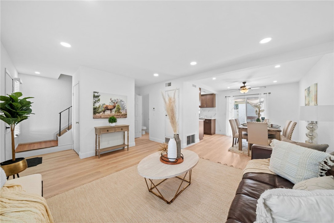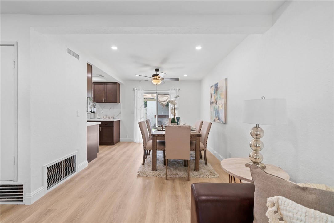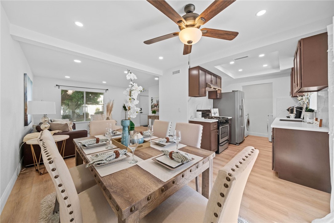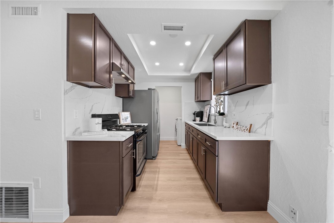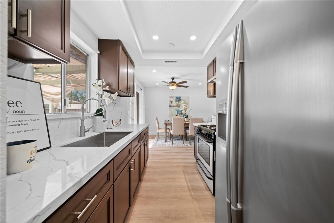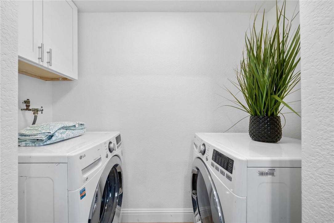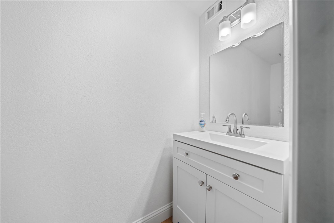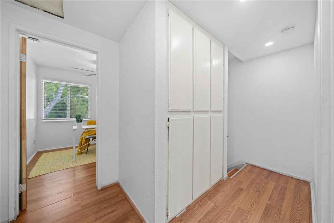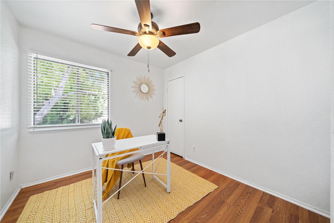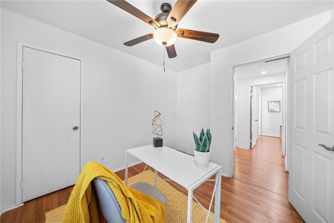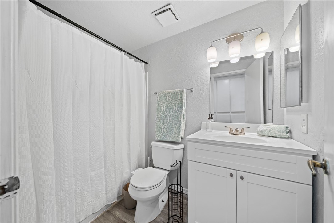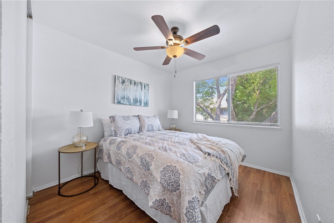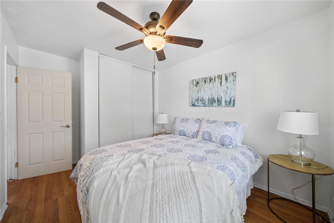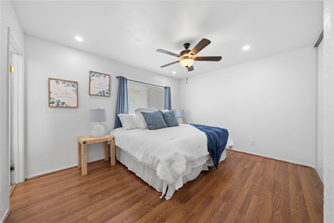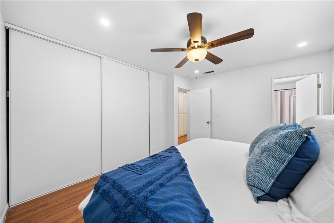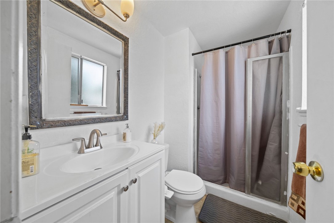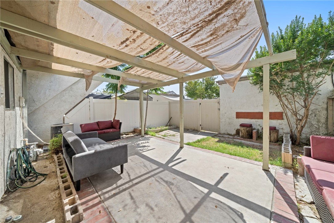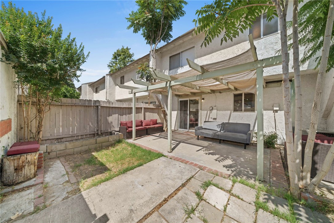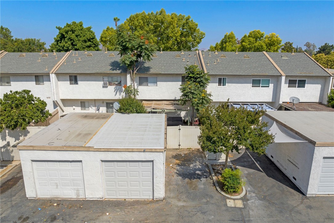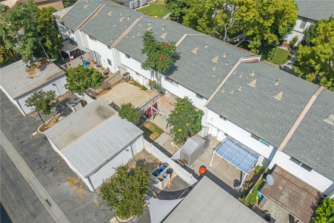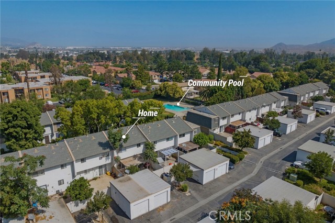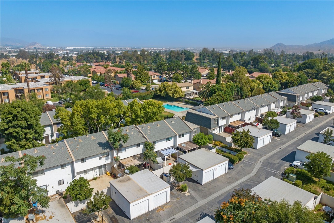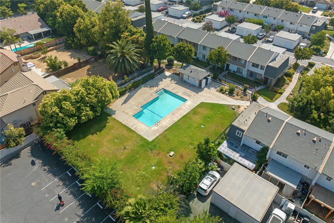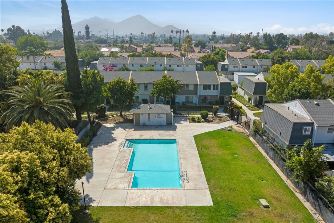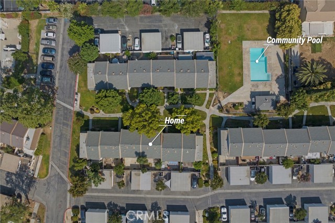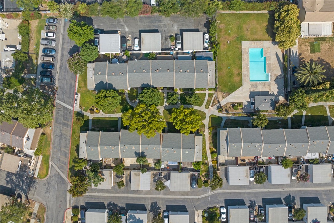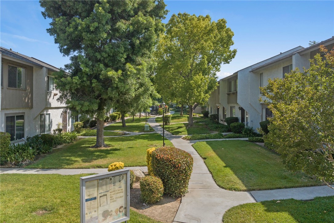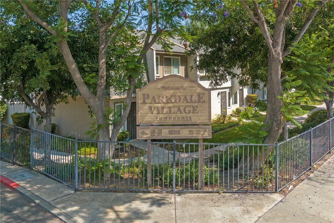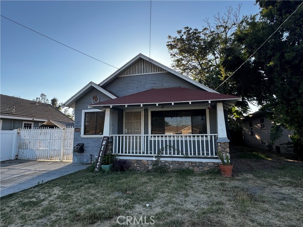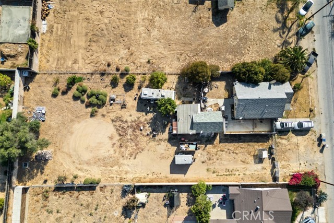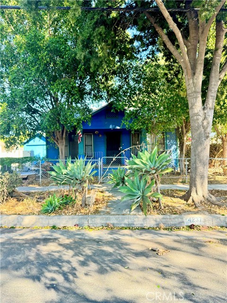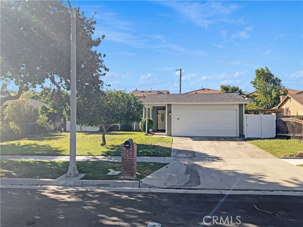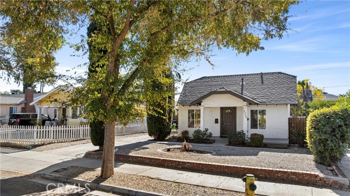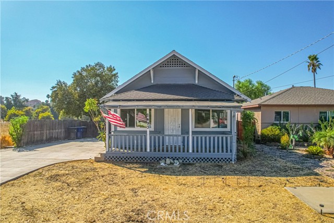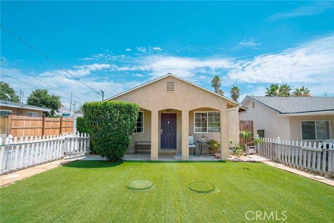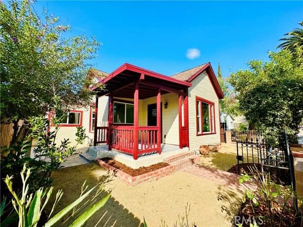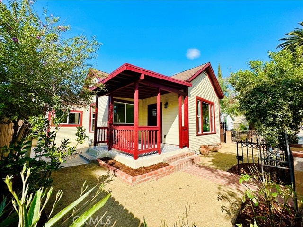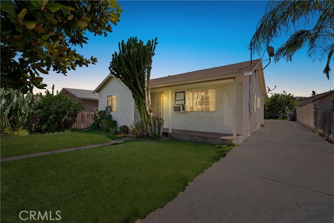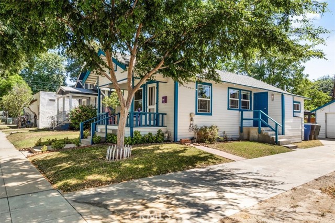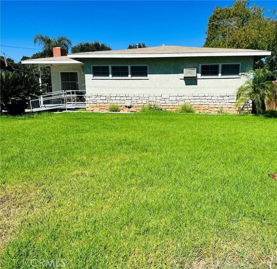1079 Clark Street
Riverside, CA 92501
Sold
***Update: This home qualifies for VA financing***Welcome to this beautiful 3 bedroom, 2.5-bathroom home located on a quiet street in the desirable Parkdale Village Townhome community. This beautifully maintained property offers a perfect blend of modern and comfort, presenting an excellent opportunity for someone seeking an inviting home. Upon entry, you'll immediately notice the abundance of natural light that fills the open-concept living spaces. The main floor features a generous living room with large windows, providing a bright and airy atmosphere for relaxation or entertaining guests. The adjacent dining area seamlessly connects to the newly remodeled kitchen, which boasts stylish cabinetry, stone countertops and full backsplash, and stainless steel appliances. The home has received numerous attention such as new flooring on the first floor, new roof over the garage, new furnace, popcorn ceiling removed and ceilings refinished, fresh interior paint, new interior doors, new electrical outlets downstairs, new A/C set line, new laundry cabinet, and more. The second floor hosts a spacious primary suite. Two additional well-appointed bedrooms and a full bathroom provide ample space for family members or guests. The backyard offers a private retreat for outdoor gatherings or room for gardening or play. Additional features of this residence include a convenient laundry room, central heating and cooling, and a detached garage within close proximity to the home. Located in Riverside, this home provides easy access to nearby parks, schools, shopping centers, and major freeways for convenient commuting. Whether you're looking for a peaceful sanctuary or a place to create lasting memories with loved ones, 1079 Clark Street offers the perfect blend of comfort, style, and functionality. Make this beautiful property your new home. Schedule a showing today!
PROPERTY INFORMATION
| MLS # | SW23122496 | Lot Size | 1,307 Sq. Ft. |
| HOA Fees | $240/Monthly | Property Type | Townhouse |
| Price | $ 445,000
Price Per SqFt: $ 372 |
DOM | 860 Days |
| Address | 1079 Clark Street | Type | Residential |
| City | Riverside | Sq.Ft. | 1,196 Sq. Ft. |
| Postal Code | 92501 | Garage | 1 |
| County | Riverside | Year Built | 1978 |
| Bed / Bath | 3 / 2.5 | Parking | 1 |
| Built In | 1978 | Status | Closed |
| Sold Date | 2023-09-06 |
INTERIOR FEATURES
| Has Laundry | Yes |
| Laundry Information | Inside |
| Has Fireplace | No |
| Fireplace Information | None |
| Has Heating | Yes |
| Heating Information | Central |
| Room Information | Living Room |
| Has Cooling | Yes |
| Cooling Information | Central Air |
| EntryLocation | Through gate |
| Entry Level | 1 |
| Main Level Bedrooms | 0 |
| Main Level Bathrooms | 1 |
EXTERIOR FEATURES
| Has Pool | No |
| Pool | Association, In Ground |
WALKSCORE
MAP
MORTGAGE CALCULATOR
- Principal & Interest:
- Property Tax: $475
- Home Insurance:$119
- HOA Fees:$240
- Mortgage Insurance:
PRICE HISTORY
| Date | Event | Price |
| 08/10/2023 | Relisted | $445,000 |
| 07/25/2023 | Price Change | $445,000 (-5.30%) |
| 07/09/2023 | Listed | $469,900 |

Topfind Realty
REALTOR®
(844)-333-8033
Questions? Contact today.
Interested in buying or selling a home similar to 1079 Clark Street?
Riverside Similar Properties
Listing provided courtesy of Sokha Ngov, Trillion Real Estate. Based on information from California Regional Multiple Listing Service, Inc. as of #Date#. This information is for your personal, non-commercial use and may not be used for any purpose other than to identify prospective properties you may be interested in purchasing. Display of MLS data is usually deemed reliable but is NOT guaranteed accurate by the MLS. Buyers are responsible for verifying the accuracy of all information and should investigate the data themselves or retain appropriate professionals. Information from sources other than the Listing Agent may have been included in the MLS data. Unless otherwise specified in writing, Broker/Agent has not and will not verify any information obtained from other sources. The Broker/Agent providing the information contained herein may or may not have been the Listing and/or Selling Agent.
