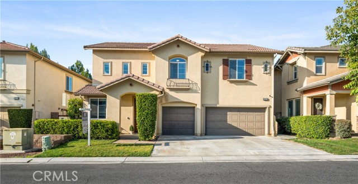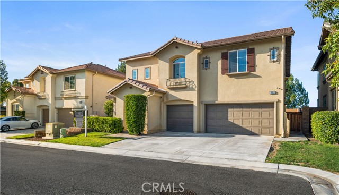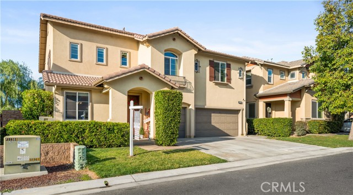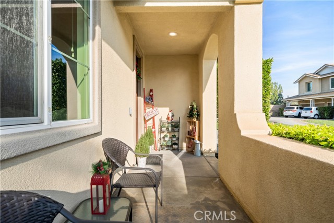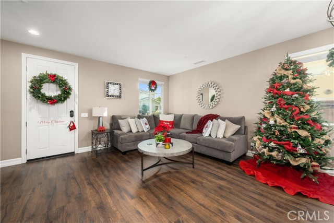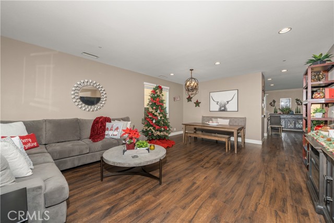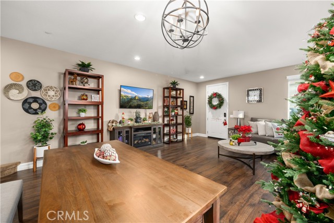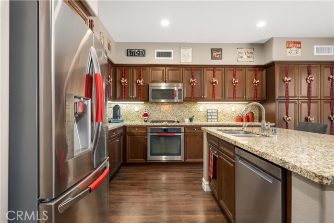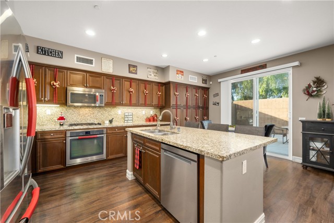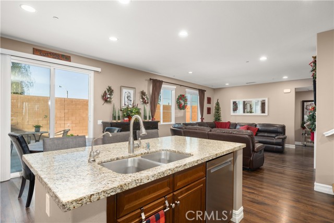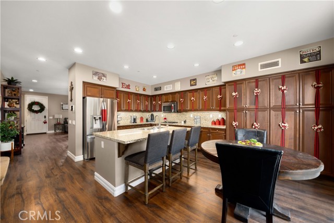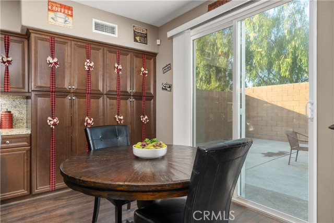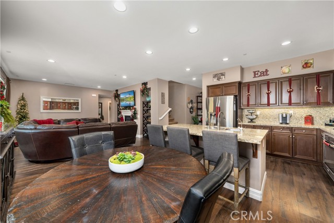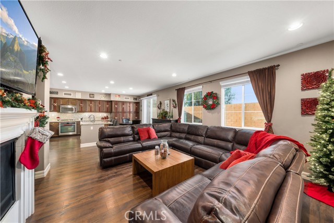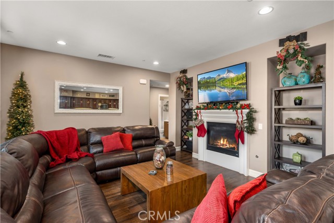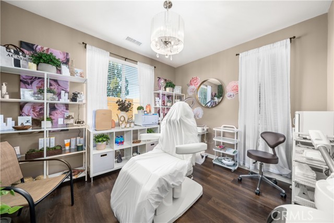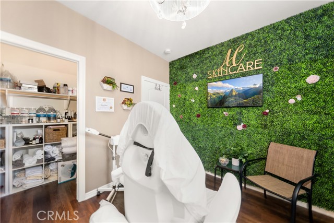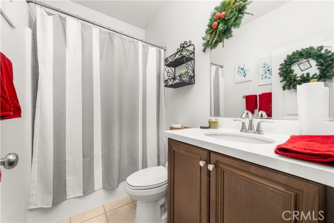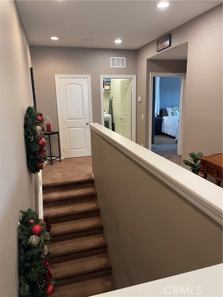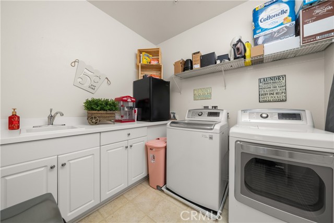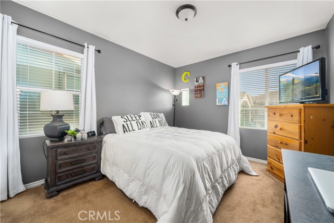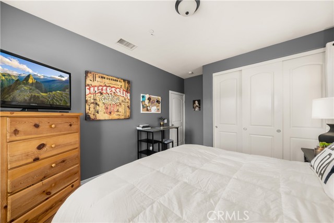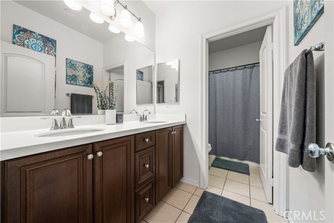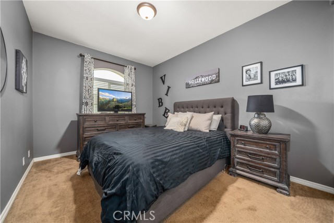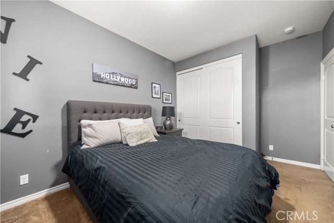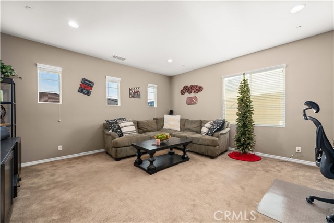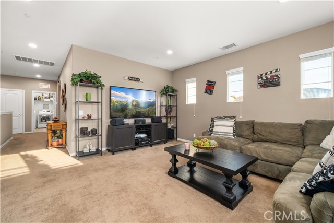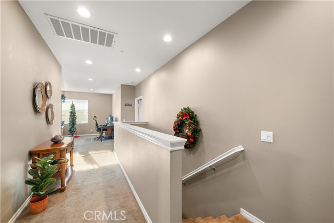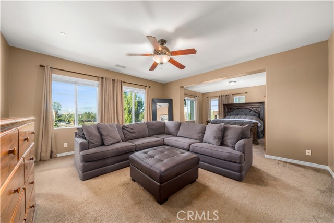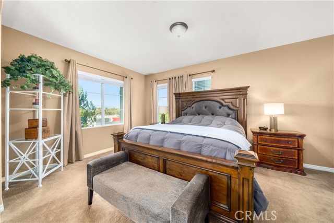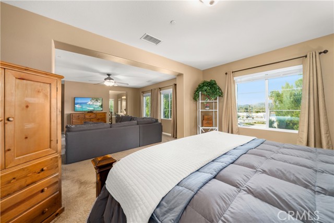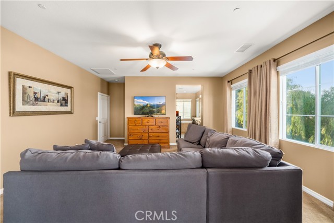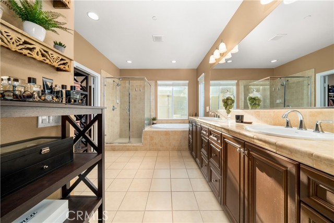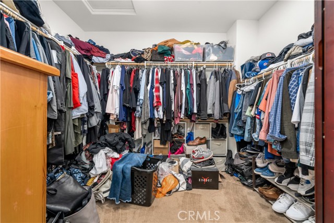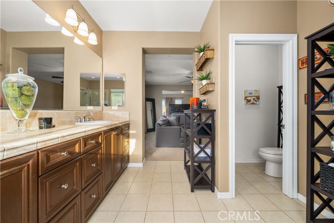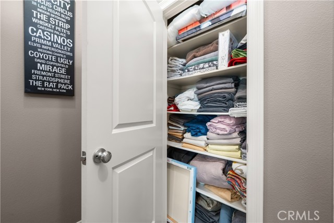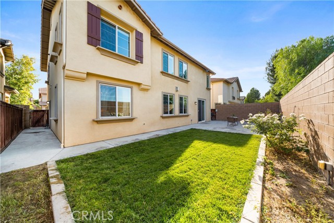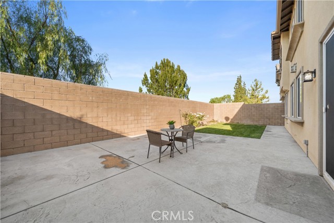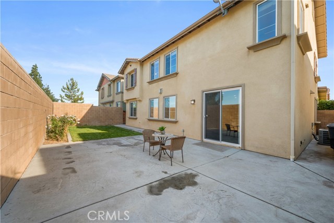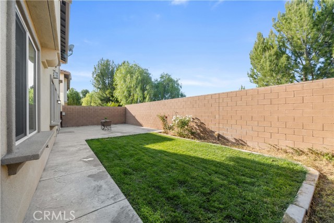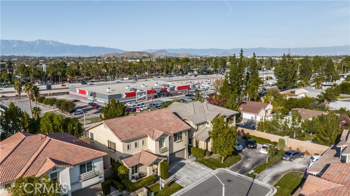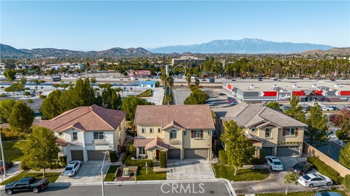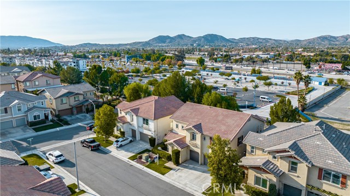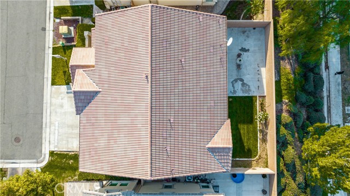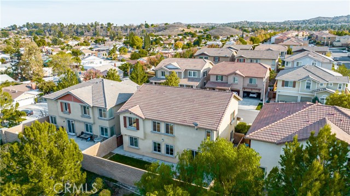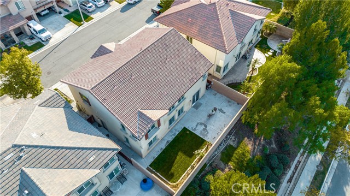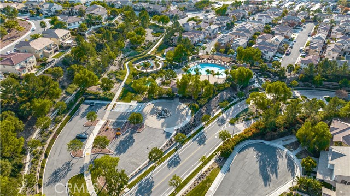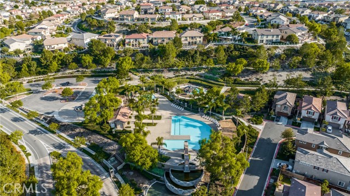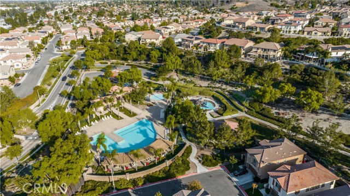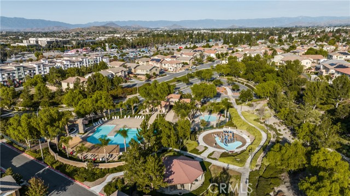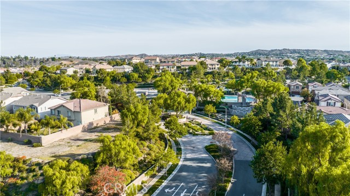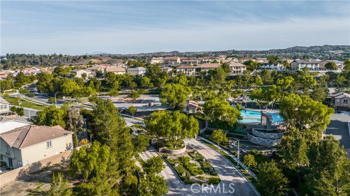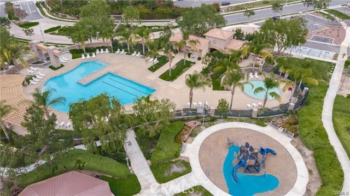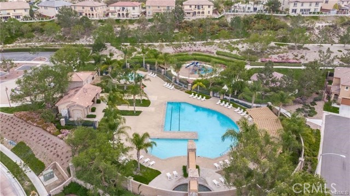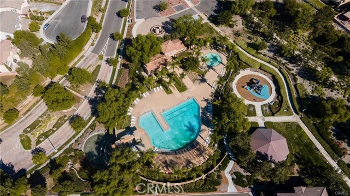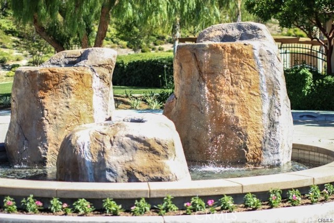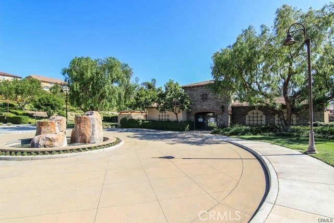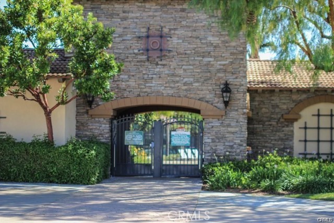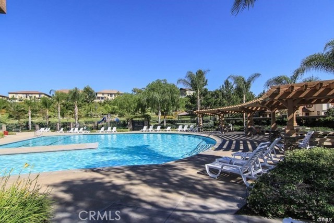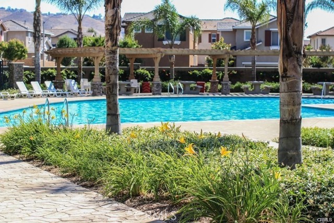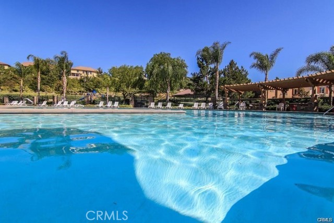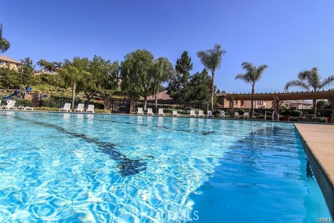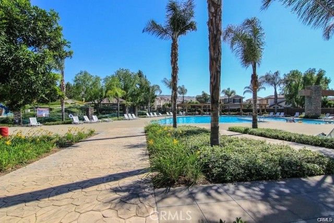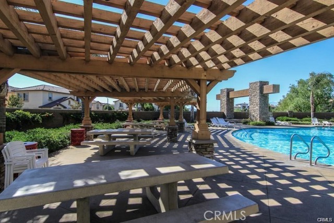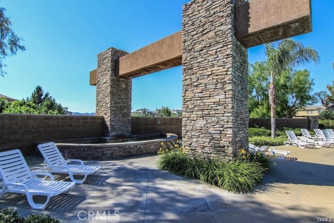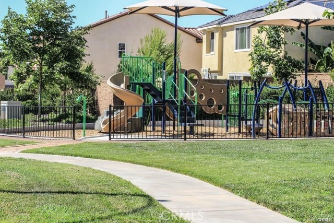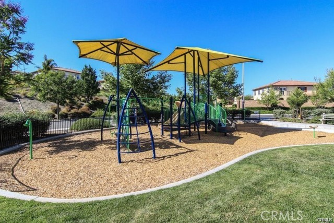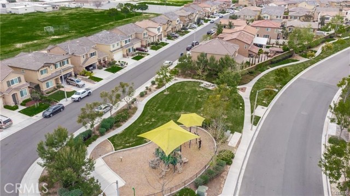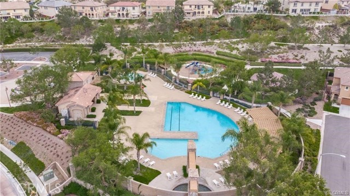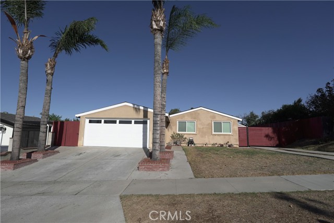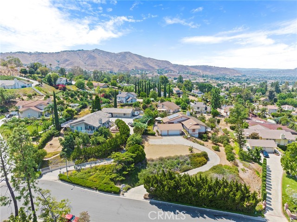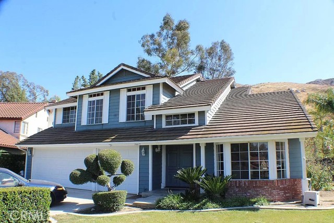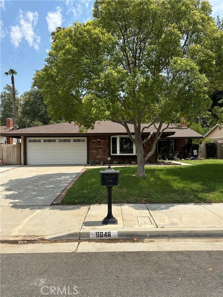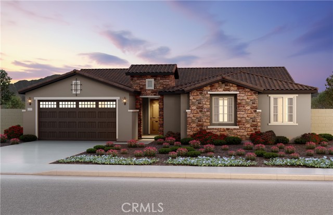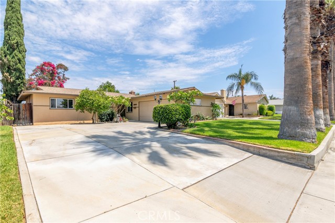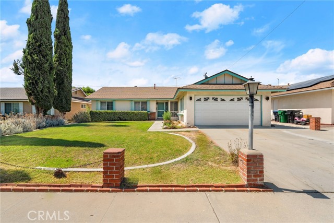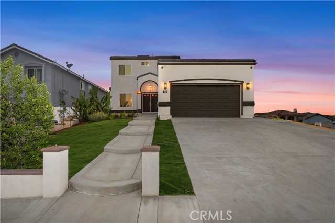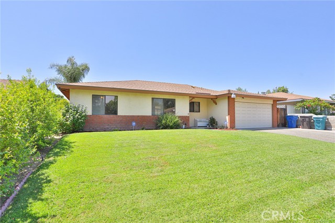10813 Hanford Way
Riverside, CA 92503
Sold
Stunning showcase-stopping model home with views is lavishly upgraded with 4 Bedrooms/3 Bathrooms/3075 Sq. Ft. with 1 Bedroom/1 Full Bathroom downstairs! From the moment you walk up to the warmly decorated front porch, you know you are walking into a luxurious Riverwalk Vista home. Front Living Room/Dining Room greets you with rich wood laminate flooring, hues of tan/greys on the walls complete with recessed lighting, a custom globe light, and tons of windows for natural light. Great Room is the fireplace Family Room on one side and is combined with every chef's dream kitchen complete with a granite island, and tons of gorgeous dark cupboards that compliment the wood laminate flooring with stainless steel appliances: oven with 4 gas burner stovetop, microwave, refrigerator, dishwasher, and dual sink with water osmosis system. The wood laminate flooring with a white cozy gas fireplace Great Room also has an abundance of windows with a sliding glass door that opens to your landscaped and concreted backyard. The backyard is a perfect spot for outdoor entertaining! One downstairs Bedroom with a custom chandelier and walk-in closet and a tiled tub/shower bathroom is also downstairs. Walk up the tan carpeted stairs to the massive TV/Loft. This Loft is a great spot for a movie night with amazing views of castle park/surrounding mountains! Upstairs are 3 more carpeted Bedrooms with amazing views! The tiled hallway upstairs Bathroom has dual sinks on the front side and a private water closet with a tub/shower on the far end. The primary Bedroom is a zen luxury retreat with a wow factor and was custom designed with Bedrooms 4/5 combined into 1 massive Primary Bedroom! The Primary Bedroom is on the far end and opens to the primary cozy Living Room side with a couch/tv area. The sumptuous Primary Bathroom completes this luxury packaged retreat with dual granite tiled countertop sinks, a soaking tub, a walk-in shower, and a massive walk-in closet. The upstairs tiled laundry room is nice sized and complete with sink/shelving and countertop cupboard space for storage/folding. Conveniently located hall closet next to the laundry room for upstairs storage. 3 car remote-controlled garage has a tankless water heater/sprinkler timer. Riverwalk Vista is a private gated community that has nicely manicured grounds with a resort-like Pool, a wading pool, and several parks throughout. We are close to the metro, shopping, and freeways. Ring doorbell/vivant security system conveys.
PROPERTY INFORMATION
| MLS # | IV22248500 | Lot Size | 4,792 Sq. Ft. |
| HOA Fees | $210/Monthly | Property Type | Single Family Residence |
| Price | $ 764,000
Price Per SqFt: $ 248 |
DOM | 1088 Days |
| Address | 10813 Hanford Way | Type | Residential |
| City | Riverside | Sq.Ft. | 3,075 Sq. Ft. |
| Postal Code | 92503 | Garage | 3 |
| County | Riverside | Year Built | 2012 |
| Bed / Bath | 4 / 3 | Parking | 6 |
| Built In | 2012 | Status | Closed |
| Sold Date | 2023-03-23 |
INTERIOR FEATURES
| Has Laundry | Yes |
| Laundry Information | Electric Dryer Hookup, Individual Room, Inside, Washer Hookup |
| Has Fireplace | Yes |
| Fireplace Information | Great Room |
| Has Appliances | Yes |
| Kitchen Appliances | Dishwasher, Electric Oven, Disposal, Microwave, Refrigerator, Tankless Water Heater, Water Purifier |
| Kitchen Information | Granite Counters, Kitchen Island, Kitchen Open to Family Room, Pots & Pan Drawers |
| Kitchen Area | Family Kitchen, In Living Room |
| Has Heating | Yes |
| Heating Information | Central, Electric |
| Room Information | Entry, Family Room, Great Room, Kitchen, Laundry, Living Room, Loft, Main Floor Bedroom, Primary Bathroom, Primary Bedroom, Walk-In Closet |
| Has Cooling | Yes |
| Cooling Information | Central Air, Electric |
| Flooring Information | Carpet, Laminate, Tile |
| InteriorFeatures Information | Ceiling Fan(s), Granite Counters, In-Law Floorplan, Open Floorplan, Recessed Lighting, Storage |
| DoorFeatures | Sliding Doors |
| Has Spa | Yes |
| SpaDescription | Association, Community |
| WindowFeatures | Double Pane Windows |
| SecuritySafety | Carbon Monoxide Detector(s), Fire Sprinkler System, Gated Community, Smoke Detector(s), Wired for Alarm System |
| Bathroom Information | Bathtub, Shower, Shower in Tub, Closet in bathroom, Double Sinks in Primary Bath, Exhaust fan(s), Granite Counters, Main Floor Full Bath, Privacy toilet door, Remodeled, Separate tub and shower, Soaking Tub, Upgraded, Walk-in shower |
| Main Level Bedrooms | 1 |
| Main Level Bathrooms | 1 |
EXTERIOR FEATURES
| FoundationDetails | Permanent |
| Has Pool | No |
| Pool | Association, Community |
| Has Patio | Yes |
| Patio | Front Porch |
| Has Fence | Yes |
| Fencing | Block, Vinyl |
| Has Sprinklers | Yes |
WALKSCORE
MAP
MORTGAGE CALCULATOR
- Principal & Interest:
- Property Tax: $815
- Home Insurance:$119
- HOA Fees:$210
- Mortgage Insurance:
PRICE HISTORY
| Date | Event | Price |
| 03/23/2023 | Sold | $750,000 |
| 02/21/2023 | Active Under Contract | $764,000 |
| 02/09/2023 | Price Change (Relisted) | $764,000 (-0.13%) |
| 12/12/2022 | Price Change (Relisted) | $764,999 (-3.04%) |
| 12/01/2022 | Listed | $789,000 |

Topfind Realty
REALTOR®
(844)-333-8033
Questions? Contact today.
Interested in buying or selling a home similar to 10813 Hanford Way?
Riverside Similar Properties
Listing provided courtesy of MICHELLE CARNLEY, COLDWELL BANKER ASSOC BRKR/MEN. Based on information from California Regional Multiple Listing Service, Inc. as of #Date#. This information is for your personal, non-commercial use and may not be used for any purpose other than to identify prospective properties you may be interested in purchasing. Display of MLS data is usually deemed reliable but is NOT guaranteed accurate by the MLS. Buyers are responsible for verifying the accuracy of all information and should investigate the data themselves or retain appropriate professionals. Information from sources other than the Listing Agent may have been included in the MLS data. Unless otherwise specified in writing, Broker/Agent has not and will not verify any information obtained from other sources. The Broker/Agent providing the information contained herein may or may not have been the Listing and/or Selling Agent.
