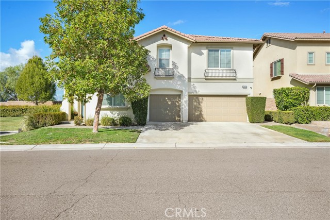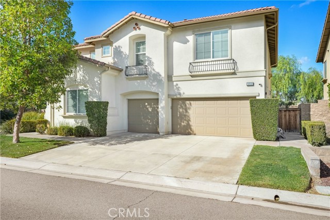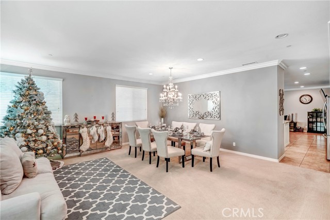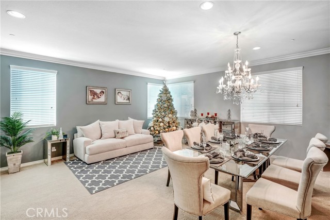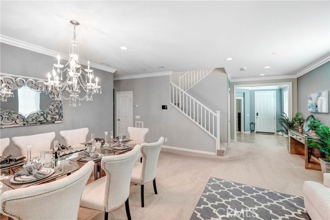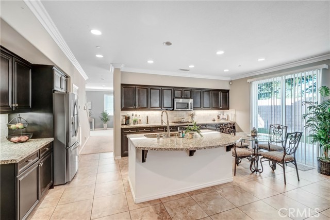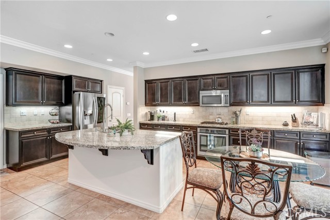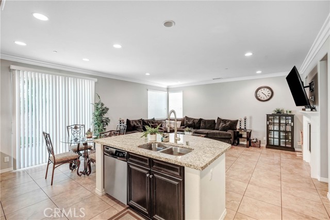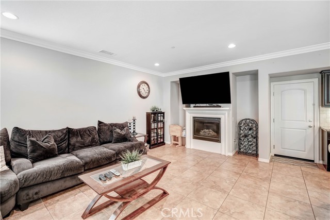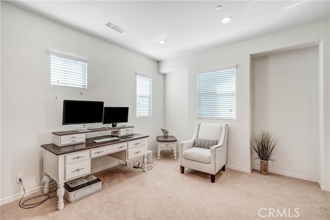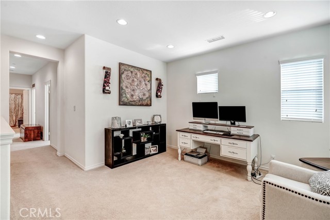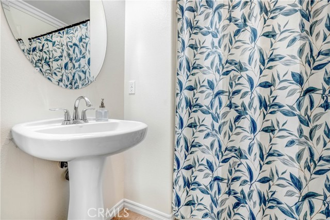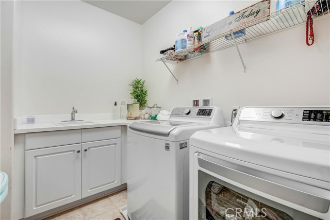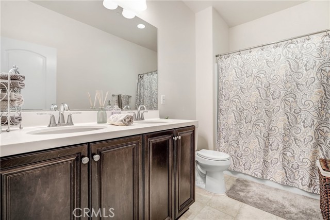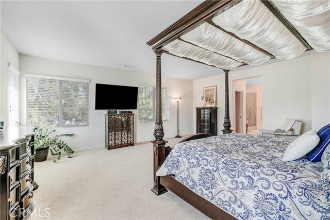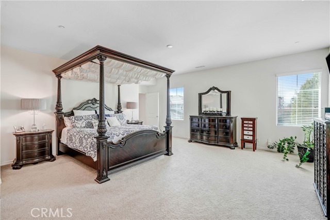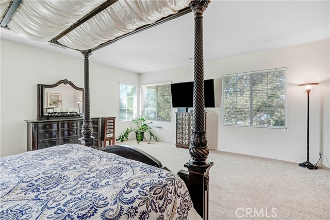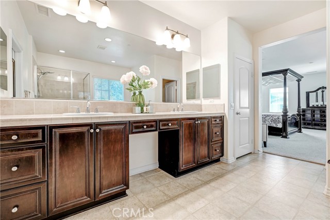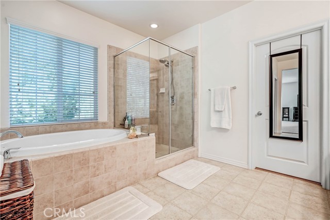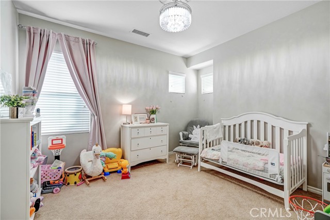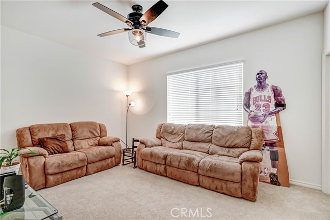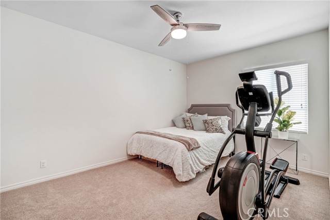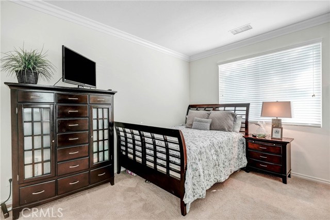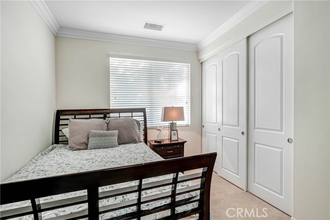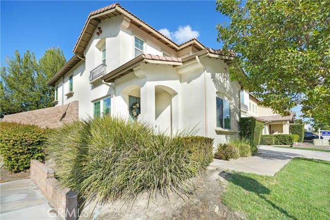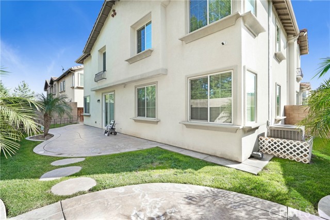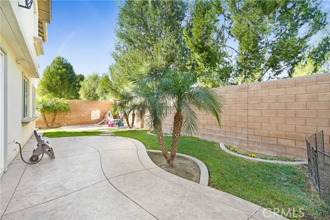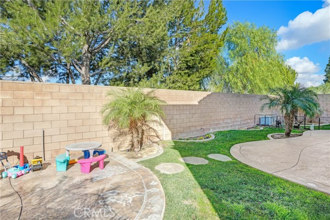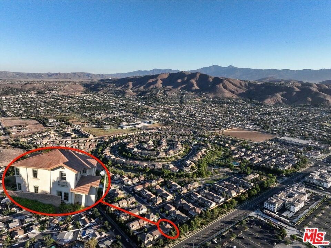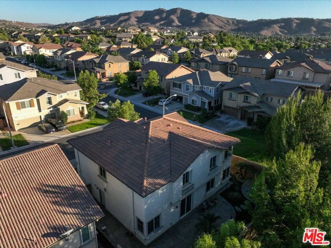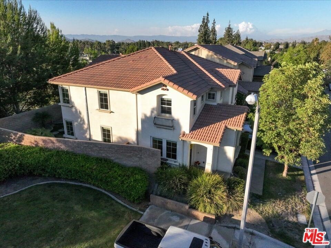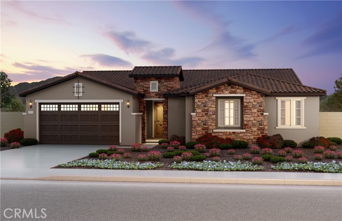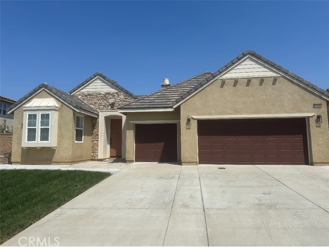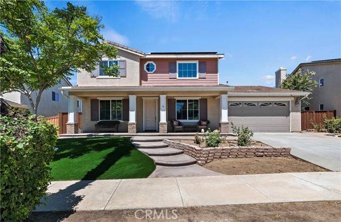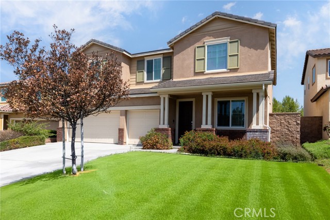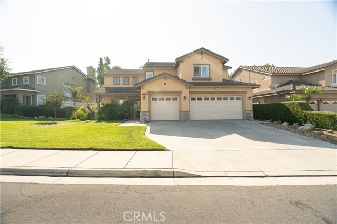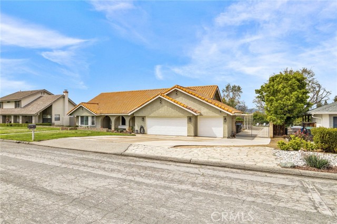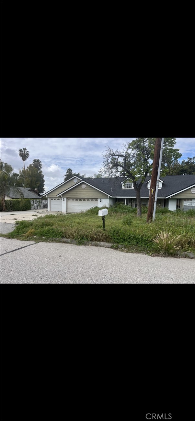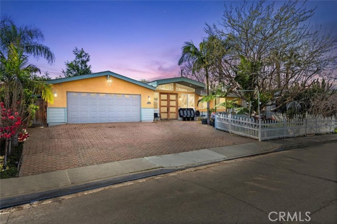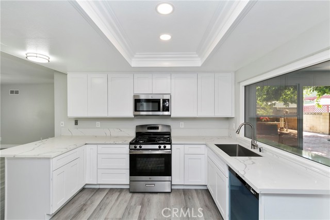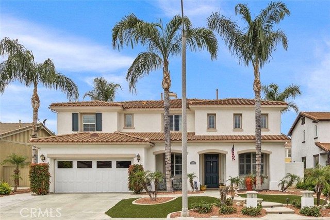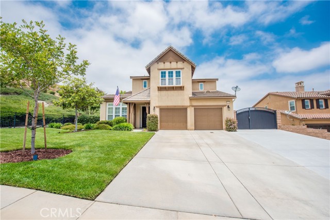10819 Hanford Way
Riverside, CA 92503
Sold
This luxury turnkey home boasts over 3,000 sq ft of living space, a spacious 3 car garage, an open wide concept, and a den/office space on the second floor. This home does NOT disappoint. Pride of ownership with ORIGINAL owners and it shows. Upgraded crown molding, a beautiful chandelier in the formal dinning area, security system, stainless steel appliances and a fireplace compliment this home. Situated on an end cap, you only share one property line with a neighbor. Semi vaulted ceilings, tankless water heater, upgraded A/C, and energy efficient toilets are an addition to all this home has to offer. The second floor has a spacious full size laundry room making it easier for household chores. The first floor hosts a guest bedroom with an ensuite full bath making it easy to accommodate visitors. This private gated community offers parks, pools, playgrounds and is centrally located to a wide variety of shopping centers and easy access to the 91 fwy. Sellers are motivated and ready to review your offer!
PROPERTY INFORMATION
| MLS # | PW22251843 | Lot Size | 5,663 Sq. Ft. |
| HOA Fees | $210/Monthly | Property Type | Single Family Residence |
| Price | $ 798,500
Price Per SqFt: $ 249 |
DOM | 959 Days |
| Address | 10819 Hanford Way | Type | Residential |
| City | Riverside | Sq.Ft. | 3,208 Sq. Ft. |
| Postal Code | 92503 | Garage | 3 |
| County | Riverside | Year Built | 2013 |
| Bed / Bath | 5 / 3 | Parking | 5 |
| Built In | 2013 | Status | Closed |
| Sold Date | 2023-02-15 |
INTERIOR FEATURES
| Has Laundry | Yes |
| Laundry Information | Electric Dryer Hookup, Individual Room, Inside, Upper Level, Washer Hookup |
| Has Fireplace | Yes |
| Fireplace Information | Living Room, Gas |
| Has Appliances | Yes |
| Kitchen Appliances | Built-In Range, Dishwasher, Disposal, Gas Cooktop, Tankless Water Heater |
| Kitchen Area | Family Kitchen, Dining Room |
| Has Heating | Yes |
| Heating Information | Central, Fireplace(s) |
| Room Information | Den, Formal Entry, Foyer, Kitchen, Laundry, Living Room, Loft, Primary Bathroom, Primary Bedroom, Multi-Level Bedroom, Walk-In Closet |
| Has Cooling | Yes |
| Cooling Information | Central Air |
| InteriorFeatures Information | Crown Molding, Granite Counters, High Ceilings, Open Floorplan, Pantry, Recessed Lighting, Storage |
| EntryLocation | Front Door/Garage |
| Has Spa | Yes |
| SpaDescription | Association |
| SecuritySafety | Automatic Gate, Carbon Monoxide Detector(s), Card/Code Access, Fire and Smoke Detection System, Gated Community, Smoke Detector(s) |
| Bathroom Information | Bathtub, Shower, Shower in Tub, Closet in bathroom, Double Sinks in Primary Bath |
| Main Level Bedrooms | 4 |
| Main Level Bathrooms | 2 |
EXTERIOR FEATURES
| FoundationDetails | Concrete Perimeter |
| Has Pool | No |
| Pool | Association |
| Has Patio | Yes |
| Patio | Concrete |
WALKSCORE
MAP
MORTGAGE CALCULATOR
- Principal & Interest:
- Property Tax: $852
- Home Insurance:$119
- HOA Fees:$210
- Mortgage Insurance:
PRICE HISTORY
| Date | Event | Price |
| 02/15/2023 | Sold | $798,000 |
| 01/21/2023 | Active Under Contract | $798,500 |
| 12/06/2022 | Listed | $798,500 |

Topfind Realty
REALTOR®
(844)-333-8033
Questions? Contact today.
Interested in buying or selling a home similar to 10819 Hanford Way?
Riverside Similar Properties
Listing provided courtesy of Rebekah Benavidez, Keller Williams Pacific Estates La Mirada. Based on information from California Regional Multiple Listing Service, Inc. as of #Date#. This information is for your personal, non-commercial use and may not be used for any purpose other than to identify prospective properties you may be interested in purchasing. Display of MLS data is usually deemed reliable but is NOT guaranteed accurate by the MLS. Buyers are responsible for verifying the accuracy of all information and should investigate the data themselves or retain appropriate professionals. Information from sources other than the Listing Agent may have been included in the MLS data. Unless otherwise specified in writing, Broker/Agent has not and will not verify any information obtained from other sources. The Broker/Agent providing the information contained herein may or may not have been the Listing and/or Selling Agent.
