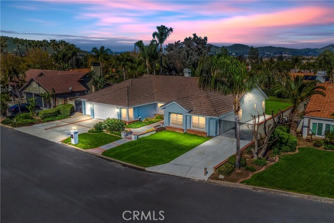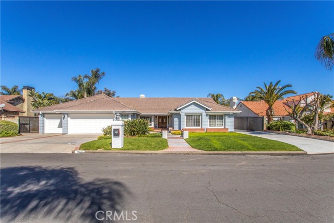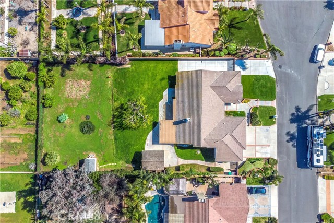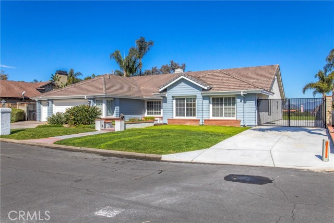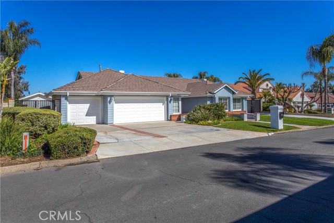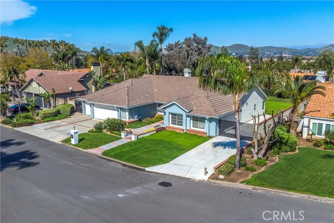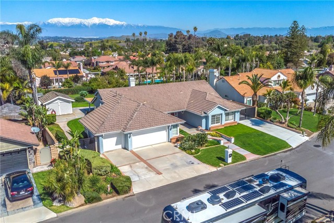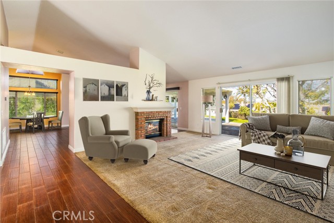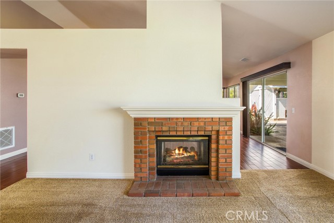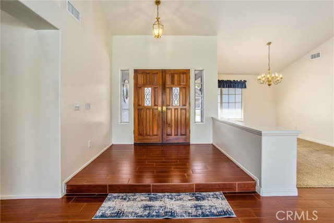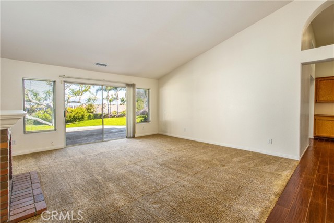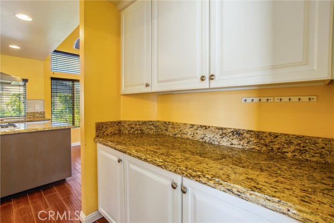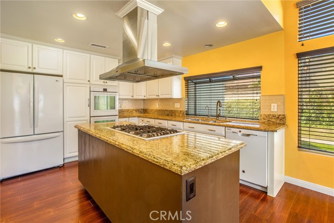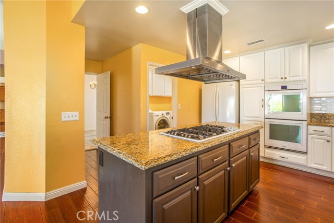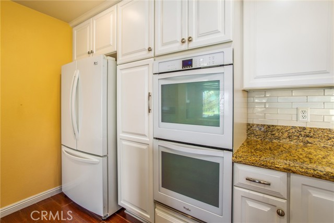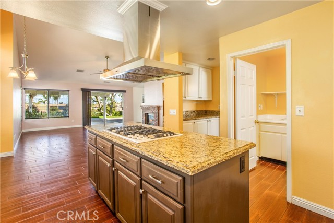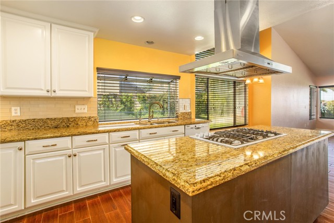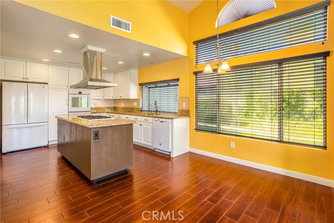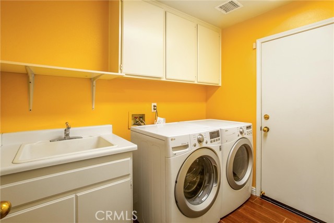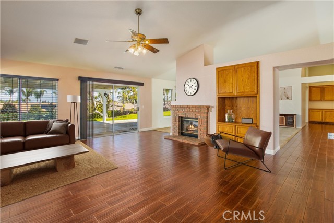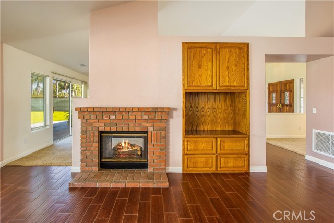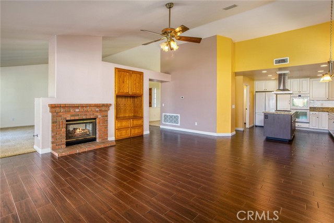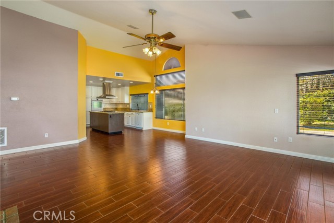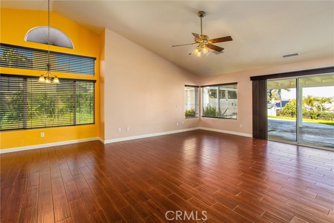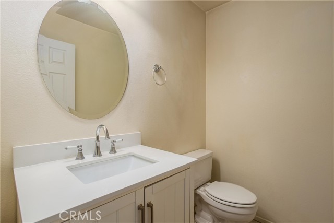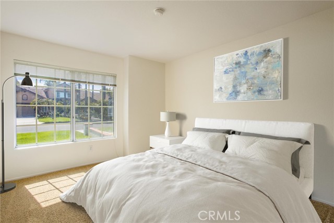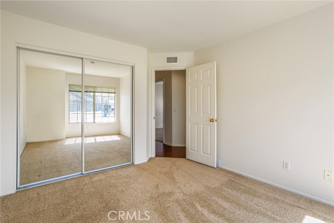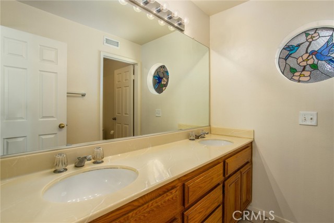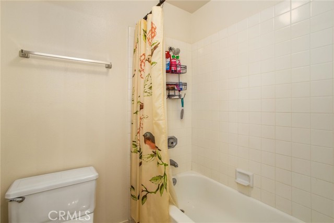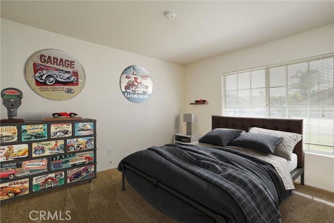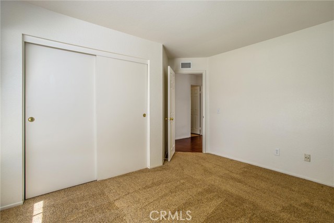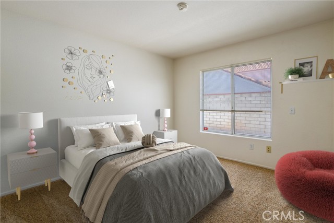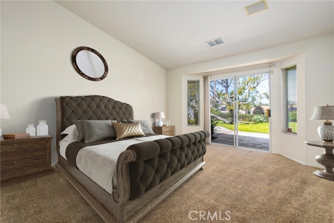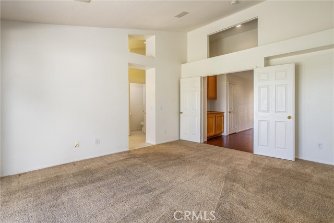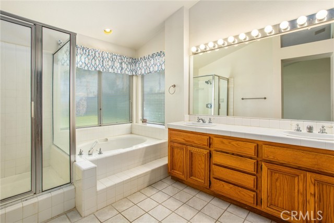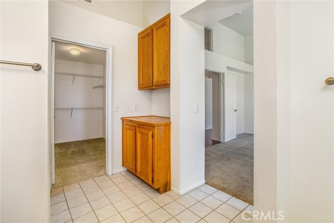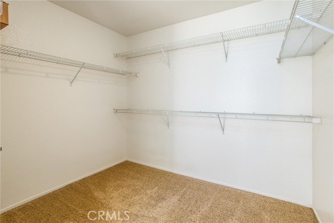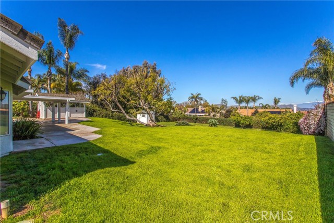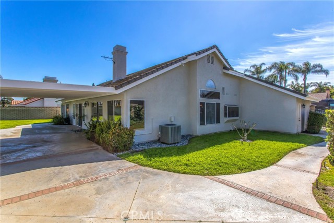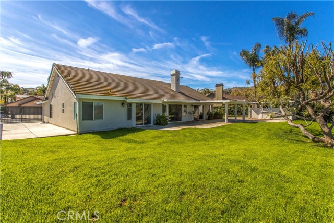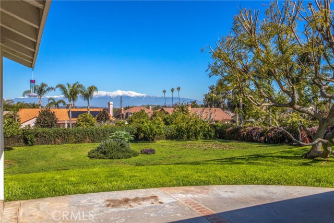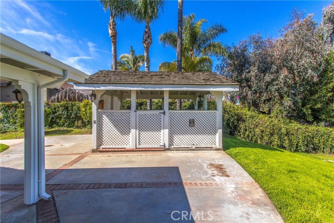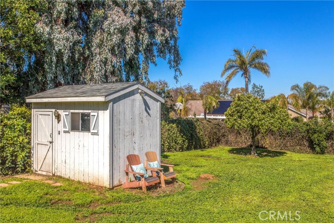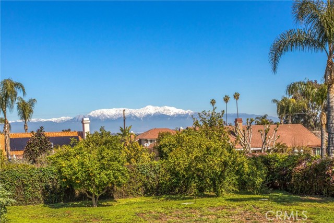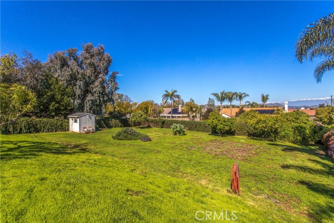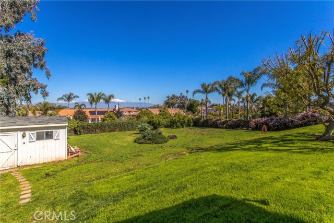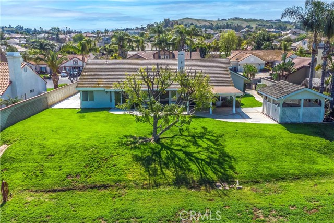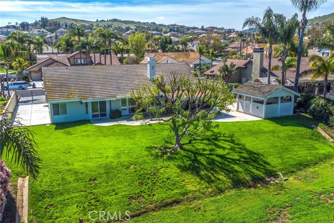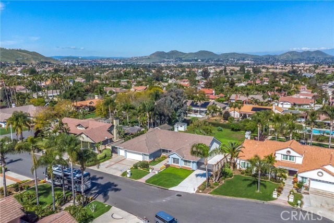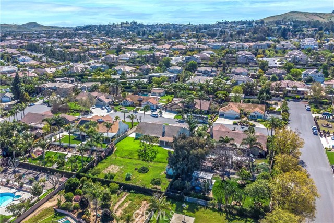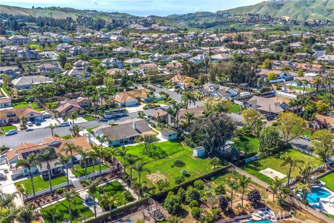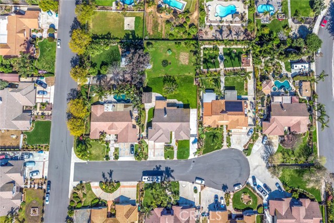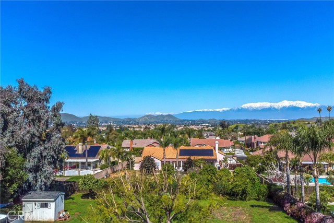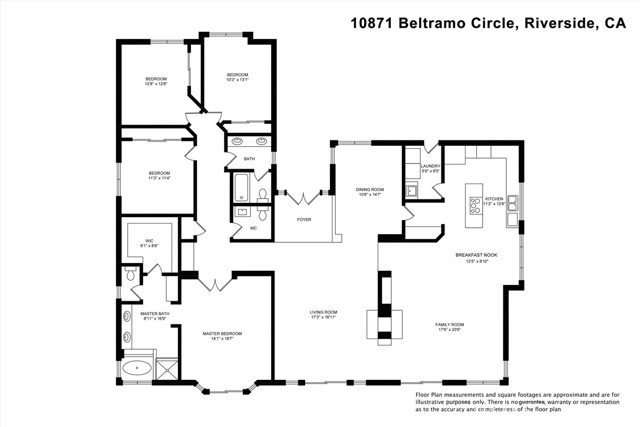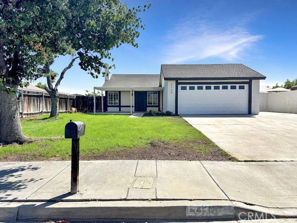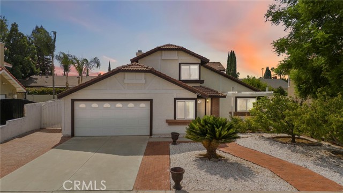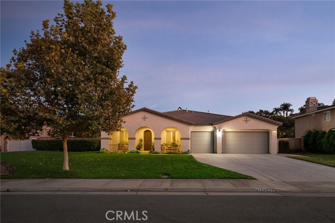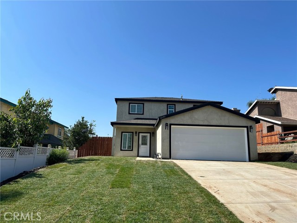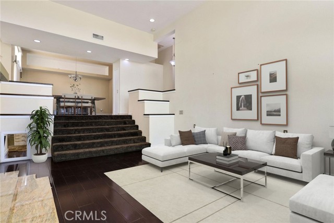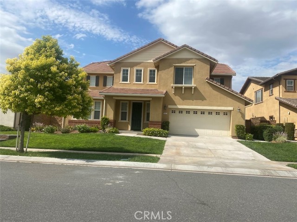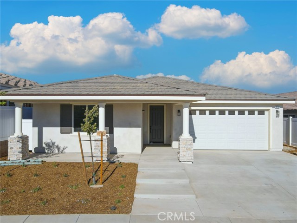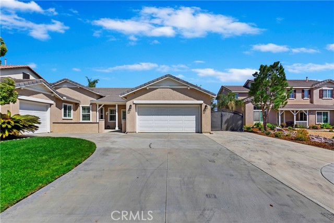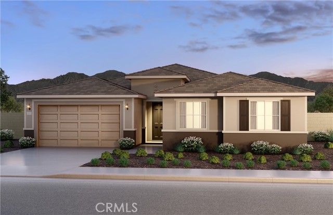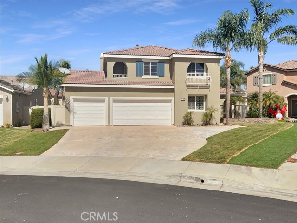10871 Beltramo Circle
Riverside, CA 92503
Sold
10871 Beltramo Circle
Riverside, CA 92503
Sold
Welcome to this single story home with 4 bedrooms and 3 bathrooms, RV parking and a 3-car garage located in an unincorporated area of Riverside. Situated on a cul-de-sac, the property features an extra-large usable yard, perfect for an ADU, pool or both. The house features an open floor plan, whole-house fan, soft/self-close hardwood cabinets, and porcelain wood plank floors. Relax in the included 6 person Cal Spa, located in its own gazebo. The backyard boasts beautiful fruit trees such as navel oranges, pink grapefruits, and Mexican limes, along with a Banzai trained Jacaranda tree. One of the standout features of this property is the RV pad behind the double gates, measuring 14’x60’. Privacy is key in this home, with a 6’6” block wall between neighbors and full privacy flowering hedges around the perimeter. Enjoy a stunning view of Mount Baldy and gorgeous city lights at night. Located in a county pocket of Riverside, this property provides a quiet rural feel while still being close to freeway access, with the 91 just 1 mile away. The Galleria at Tyler is just 2.5 miles away, and Kaiser Hospital is only 1.5 miles away. Don't miss out on the opportunity to own this stunning property with so much to offer. Don't Miss the 3D Tour
PROPERTY INFORMATION
| MLS # | IV23054239 | Lot Size | 21,344 Sq. Ft. |
| HOA Fees | $0/Monthly | Property Type | Single Family Residence |
| Price | $ 829,500
Price Per SqFt: $ 320 |
DOM | 967 Days |
| Address | 10871 Beltramo Circle | Type | Residential |
| City | Riverside | Sq.Ft. | 2,590 Sq. Ft. |
| Postal Code | 92503 | Garage | 3 |
| County | Riverside | Year Built | 1990 |
| Bed / Bath | 4 / 2.5 | Parking | 3 |
| Built In | 1990 | Status | Closed |
| Sold Date | 2023-05-01 |
INTERIOR FEATURES
| Has Laundry | Yes |
| Laundry Information | Individual Room, Inside |
| Has Fireplace | Yes |
| Fireplace Information | Family Room, Living Room, Two Way |
| Has Appliances | Yes |
| Kitchen Appliances | Double Oven |
| Kitchen Information | Granite Counters, Kitchen Island, Kitchen Open to Family Room, Self-closing drawers |
| Kitchen Area | Dining Room |
| Has Heating | Yes |
| Heating Information | Central |
| Room Information | All Bedrooms Down, Family Room, Kitchen, Laundry, Living Room, Main Floor Bedroom, Main Floor Master Bedroom, Master Bathroom, Master Bedroom, Master Suite, Walk-In Closet |
| Has Cooling | Yes |
| Cooling Information | Central Air |
| Flooring Information | See Remarks |
| InteriorFeatures Information | Block Walls, Open Floorplan |
| Has Spa | Yes |
| SpaDescription | Above Ground |
| Bathroom Information | Bathtub, Shower, Main Floor Full Bath |
| Main Level Bedrooms | 4 |
| Main Level Bathrooms | 3 |
EXTERIOR FEATURES
| Has Pool | No |
| Pool | None |
| Has Patio | Yes |
| Patio | Covered |
WALKSCORE
MAP
MORTGAGE CALCULATOR
- Principal & Interest:
- Property Tax: $885
- Home Insurance:$119
- HOA Fees:$0
- Mortgage Insurance:
PRICE HISTORY
| Date | Event | Price |
| 05/01/2023 | Sold | $840,000 |
| 04/02/2023 | Listed | $829,500 |

Topfind Realty
REALTOR®
(844)-333-8033
Questions? Contact today.
Interested in buying or selling a home similar to 10871 Beltramo Circle?
Riverside Similar Properties
Listing provided courtesy of MICHAEL STOFFEL, Century 21 Top Producers. Based on information from California Regional Multiple Listing Service, Inc. as of #Date#. This information is for your personal, non-commercial use and may not be used for any purpose other than to identify prospective properties you may be interested in purchasing. Display of MLS data is usually deemed reliable but is NOT guaranteed accurate by the MLS. Buyers are responsible for verifying the accuracy of all information and should investigate the data themselves or retain appropriate professionals. Information from sources other than the Listing Agent may have been included in the MLS data. Unless otherwise specified in writing, Broker/Agent has not and will not verify any information obtained from other sources. The Broker/Agent providing the information contained herein may or may not have been the Listing and/or Selling Agent.
