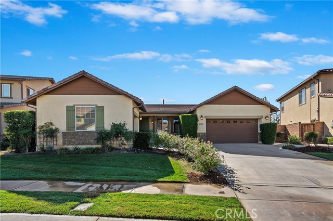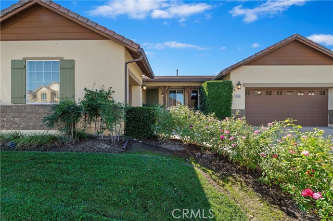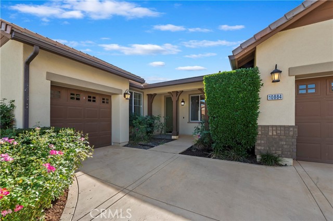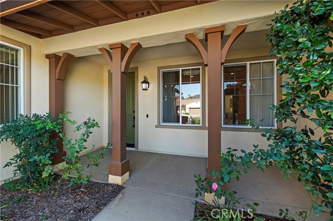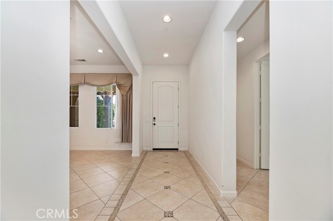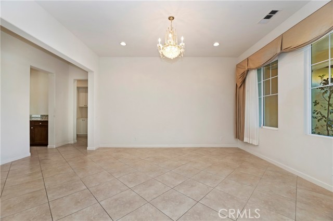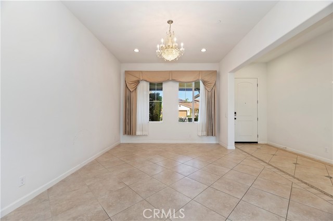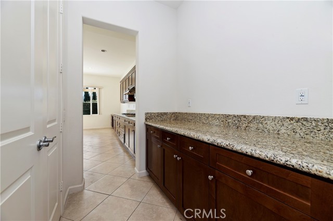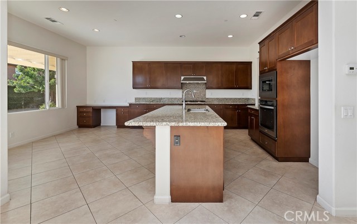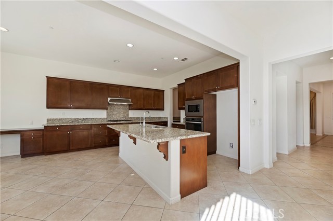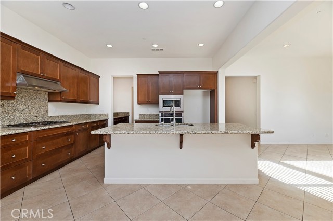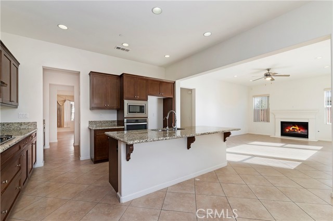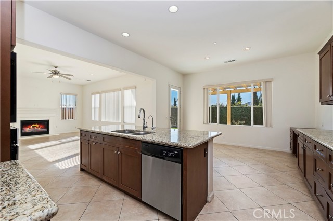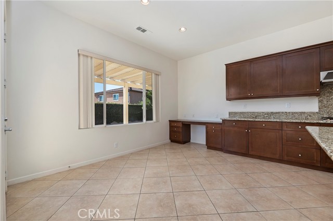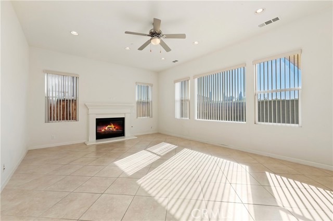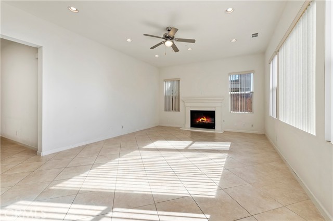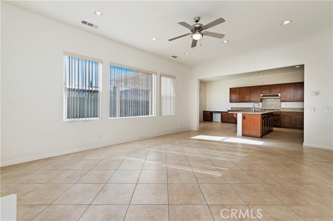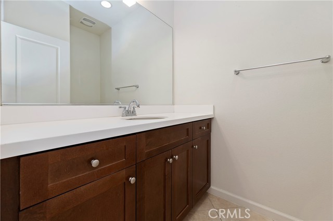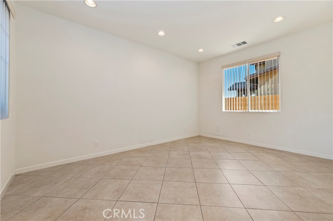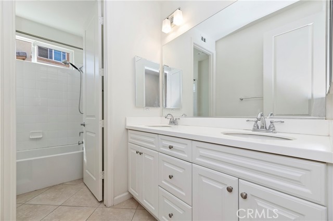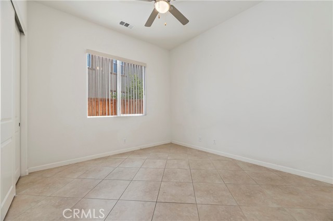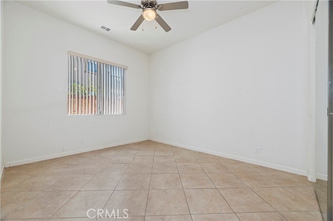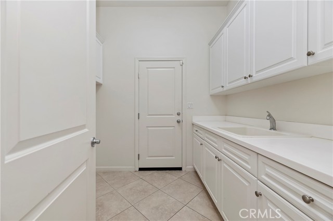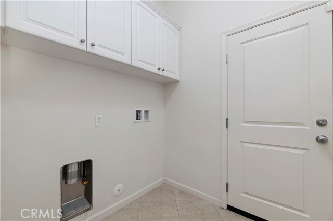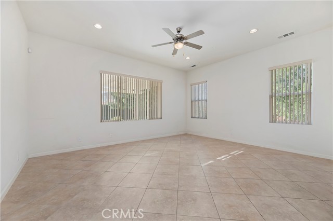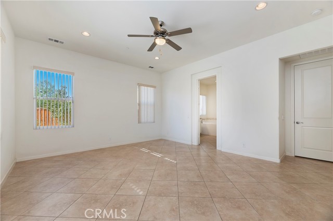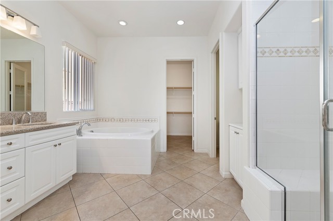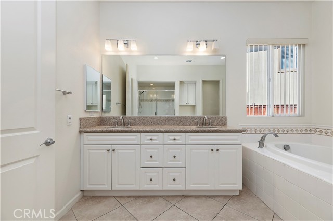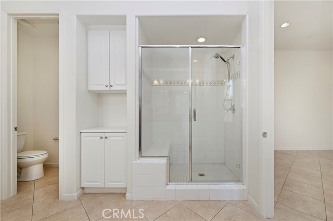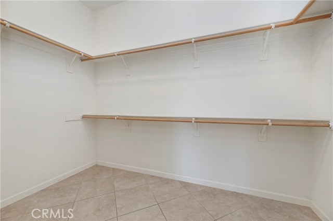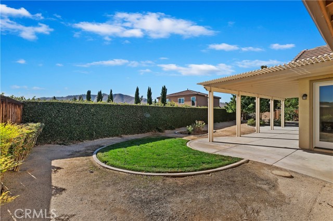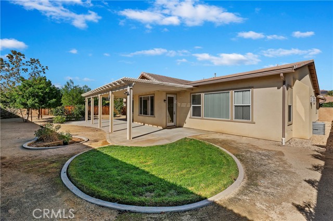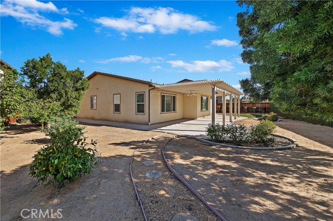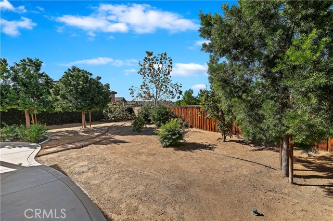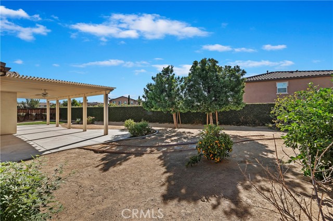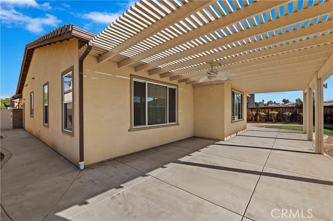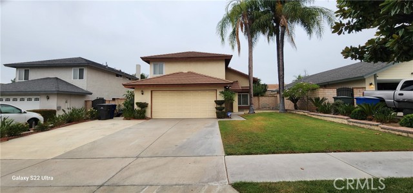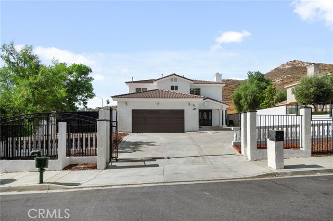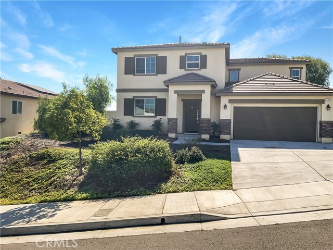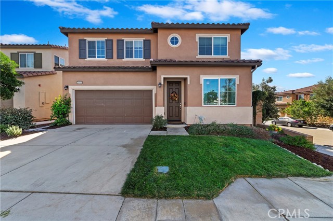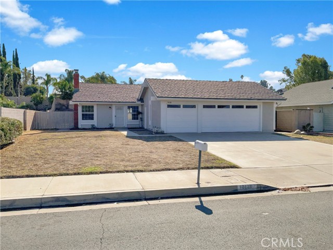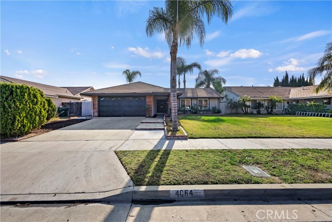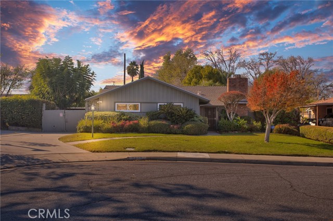10884 Portofino Lane
Riverside, CA 92503
Sold
10884 Portofino Lane
Riverside, CA 92503
Sold
Turnkey single level 4 bedroom, 2.5 bath home with 3-car garage, located in the exclusive gated community of Riverwalk Vista! Lovely curb appeal with roses and low maintance bacj yard with fruit trees. The formal entry leads to upgraded tile flooring with custo accents at entry and the formal dining with a stunning chandiler and beautiful drapes,along with recessed lights. The large chef's kitchen includes granite counter, island, stainless appliances, recessed lights, extensive shaker cabinetry with computer/desk area, recessed lights and butler pantry! Kitchen is open to family room with traditional fireplace and blinds. Large Primary bedroom is on the westwing and includes walk-in closet with built-ins, dual vanity, oval soaking tub and walk-in shower. The additional three bedrooms are located on the eastwing along with the second bath with dual vanity. Additional 1/2 bath with pedestal sink near the entry, plus separate laundry room with washer/dryer included. There is direct access to the 2-car garage. 3rd garage is separate, making it suitable for lots of uses. Nice sized drought tolereant landscaped rear yard with hills views! The gated community of Riverwalk Vista includes a resort quality pool, wading pool, recreation room, walking trails, BBQ facilities and four parks. Close to Kaiser, the Metro, restaurants, freeway access, shopping, and The Galeria!
PROPERTY INFORMATION
| MLS # | IV23211413 | Lot Size | 10,454 Sq. Ft. |
| HOA Fees | $210/Monthly | Property Type | Single Family Residence |
| Price | $ 785,000
Price Per SqFt: $ 306 |
DOM | 619 Days |
| Address | 10884 Portofino Lane | Type | Residential |
| City | Riverside | Sq.Ft. | 2,567 Sq. Ft. |
| Postal Code | 92503 | Garage | 3 |
| County | Riverside | Year Built | 2014 |
| Bed / Bath | 4 / 2.5 | Parking | 3 |
| Built In | 2014 | Status | Closed |
| Sold Date | 2024-01-12 |
INTERIOR FEATURES
| Has Laundry | Yes |
| Laundry Information | Individual Room |
| Has Fireplace | Yes |
| Fireplace Information | Family Room |
| Has Appliances | Yes |
| Kitchen Appliances | Gas Range, Gas Cooktop, Microwave |
| Kitchen Information | Granite Counters |
| Kitchen Area | In Kitchen, Separated |
| Has Heating | Yes |
| Heating Information | Central |
| Room Information | All Bedrooms Down, Family Room, Formal Entry, Living Room, Walk-In Closet |
| Has Cooling | Yes |
| Cooling Information | Central Air |
| Flooring Information | Tile |
| InteriorFeatures Information | Open Floorplan, Pantry |
| EntryLocation | front |
| Entry Level | 1 |
| Bathroom Information | Bathtub, Shower, Shower in Tub, Exhaust fan(s) |
| Main Level Bedrooms | 4 |
| Main Level Bathrooms | 3 |
EXTERIOR FEATURES
| Has Pool | No |
| Pool | Association |
| Has Sprinklers | Yes |
WALKSCORE
MAP
MORTGAGE CALCULATOR
- Principal & Interest:
- Property Tax: $837
- Home Insurance:$119
- HOA Fees:$210
- Mortgage Insurance:
PRICE HISTORY
| Date | Event | Price |
| 01/12/2024 | Sold | $785,000 |
| 01/03/2024 | Pending | $785,000 |
| 11/15/2023 | Listed | $785,000 |

Topfind Realty
REALTOR®
(844)-333-8033
Questions? Contact today.
Interested in buying or selling a home similar to 10884 Portofino Lane?
Riverside Similar Properties
Listing provided courtesy of COLLETTE LEE, Windermere Tower Properties. Based on information from California Regional Multiple Listing Service, Inc. as of #Date#. This information is for your personal, non-commercial use and may not be used for any purpose other than to identify prospective properties you may be interested in purchasing. Display of MLS data is usually deemed reliable but is NOT guaranteed accurate by the MLS. Buyers are responsible for verifying the accuracy of all information and should investigate the data themselves or retain appropriate professionals. Information from sources other than the Listing Agent may have been included in the MLS data. Unless otherwise specified in writing, Broker/Agent has not and will not verify any information obtained from other sources. The Broker/Agent providing the information contained herein may or may not have been the Listing and/or Selling Agent.
