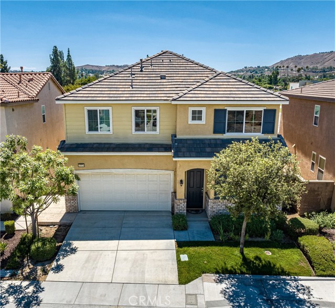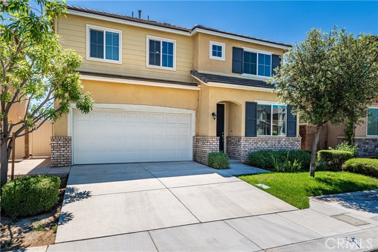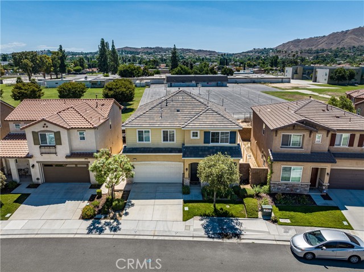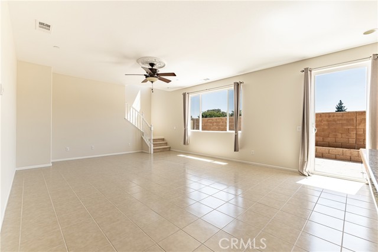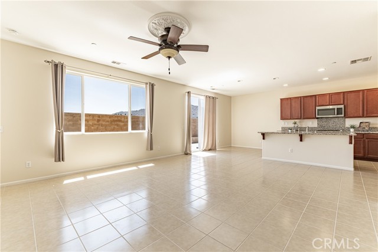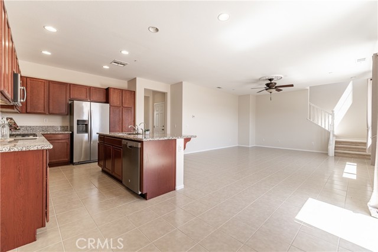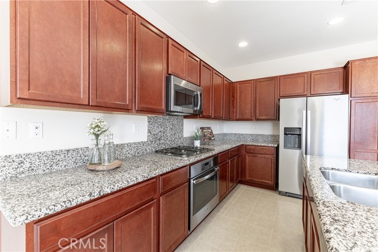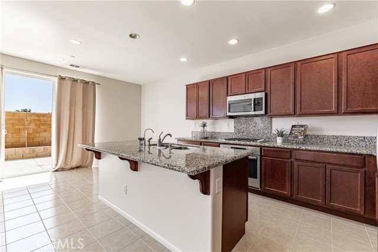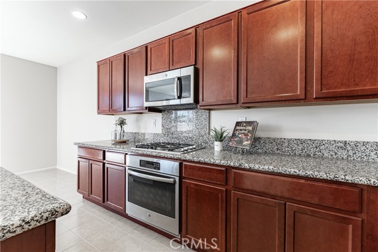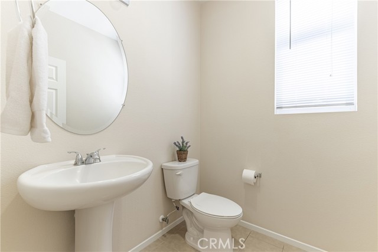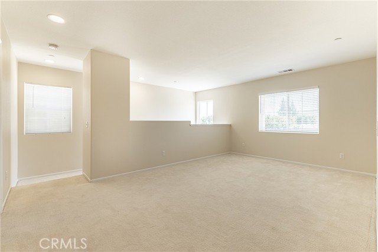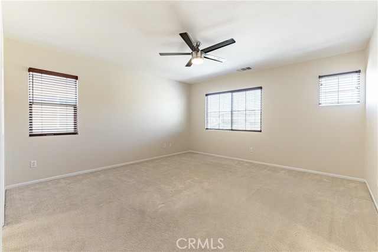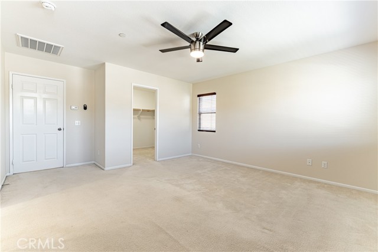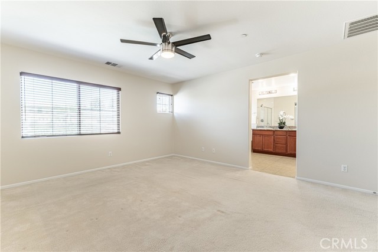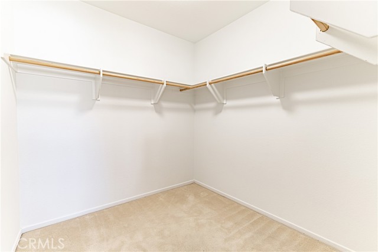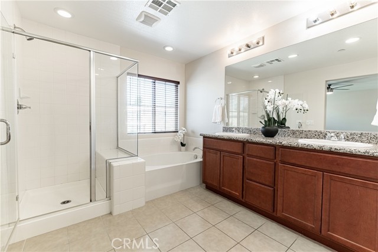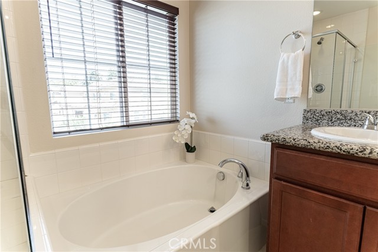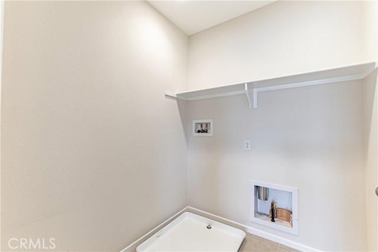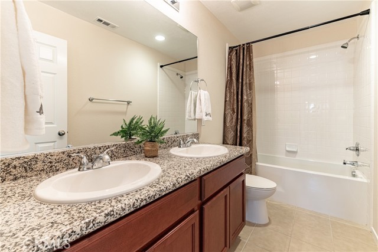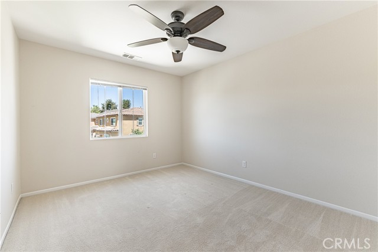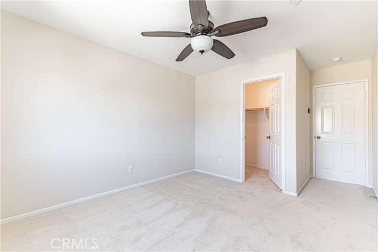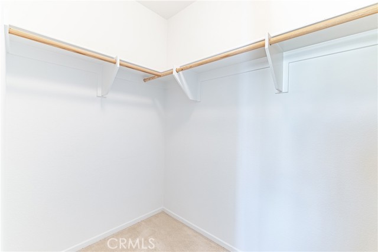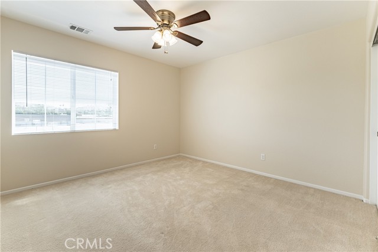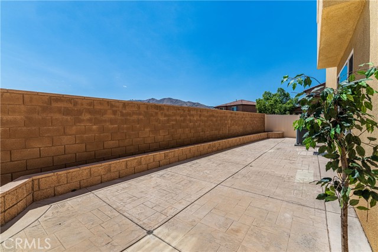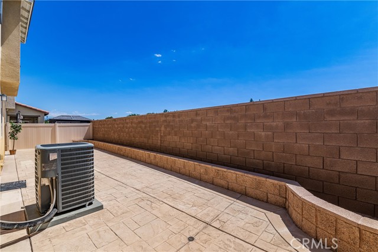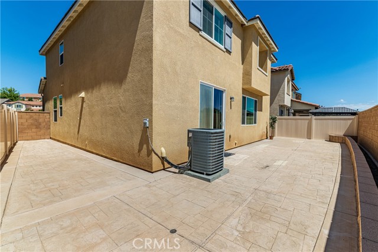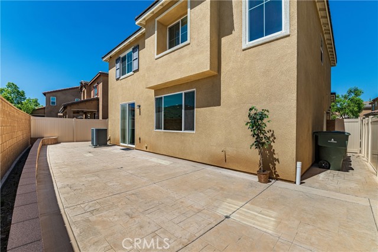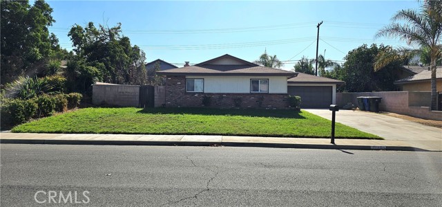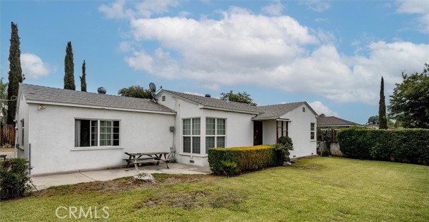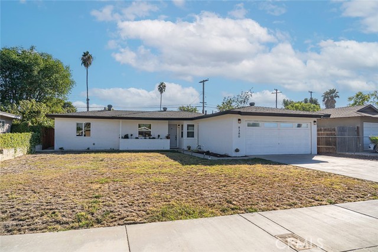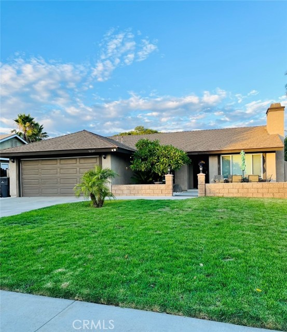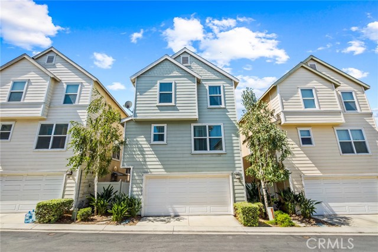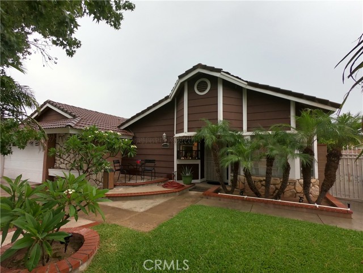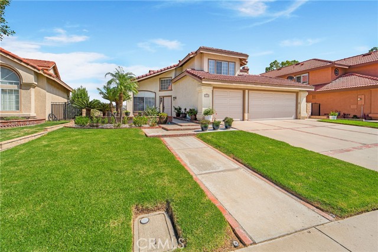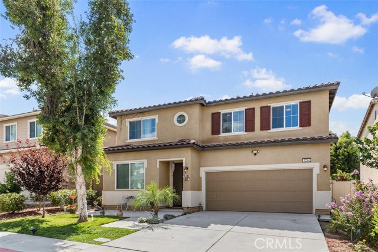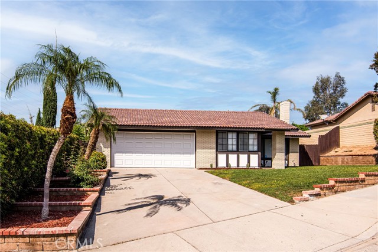10934 Elkwood Circle
Riverside, CA 92503
Sold
10934 Elkwood Circle
Riverside, CA 92503
Sold
LOCATION...LIFESTYLE...GATED COMMUNITY. Welcome to Riverwalk Vista, a highly sought after master planned community conveniently located near schools, freeways, the Metrolink, and parks. As you enter the gated entrance, you will notice the beautiful community with winding roads, open space, and beautiful manicured landscaping. This newer 2-story home features 3 bedrooms plus a huge loft (which can be converted to a 4th bedroom) and 2-1/2 bathrooms with 2,135 square feet. With its impressive design & spacious layout, this home presents an exceptional opportunity for those seeking a contemporary living experience. Upon stepping into this residence, you will be greeted by recessed lighting, high ceilings, and lots of natural light. The main level effortlessly blends an open concept design with defined living areas, creating an ideal environment for both relaxation & entertaining. The heart of the home resides in the spacious gourmet kitchen. It showcases beautiful cabinetry, granite countertops, kitchen island & stainless appliances including the Refrigerator. Adjacent dining area provides a space for casual dining. The family room is bathed in natural light, courtesy of large dual-paned windows and sliding glass door with views of the mountains in the distance. There is a separate living room (or flex space) that could be used as an office, formal dining room, or another possible bedroom. Upstairs you will find a large, versatile loft area that can be transformed into a home office, playroom, or additional living space to suit your needs. The second floor is dedicated to the private living quarters, featuring 3 generously sized bedrooms. Upon entering primary bedroom, you will notice the large size of the room. The walk-in closet is amazing with room to create a custom closet of your dreams. The en-suite bathroom has a soaking tub, separate walk-in shower, and dual vanities. The additional bedrooms offer ample space, ceiling fans & closet space. The laundry room is conveniently located upstairs. With no neighbor directly behind the home, there are beautiful views of the hills. The backyard has a stamped concrete patio with small retaining wall. The attached 2-car garage has a 3rd tandum space, or use for additional storage. There are many energy efficient features in the home including a tankless water heater. Residents enjoy a host of resort style amenities including a clubhouse, pool & spa, several parks & playgrounds, and picnic areas. Welcome home!
PROPERTY INFORMATION
| MLS # | EV23161552 | Lot Size | 3,485 Sq. Ft. |
| HOA Fees | $210/Monthly | Property Type | Single Family Residence |
| Price | $ 699,900
Price Per SqFt: $ 328 |
DOM | 818 Days |
| Address | 10934 Elkwood Circle | Type | Residential |
| City | Riverside | Sq.Ft. | 2,135 Sq. Ft. |
| Postal Code | 92503 | Garage | 2 |
| County | Riverside | Year Built | 2015 |
| Bed / Bath | 3 / 2.5 | Parking | 2 |
| Built In | 2015 | Status | Closed |
| Sold Date | 2023-10-06 |
INTERIOR FEATURES
| Has Laundry | Yes |
| Laundry Information | Individual Room, Inside, Upper Level |
| Has Fireplace | No |
| Fireplace Information | None |
| Has Appliances | Yes |
| Kitchen Appliances | Disposal, Gas Oven, Gas Cooktop, Microwave, Tankless Water Heater |
| Kitchen Information | Granite Counters, Kitchen Island, Kitchen Open to Family Room |
| Kitchen Area | Breakfast Counter / Bar, Dining Room |
| Has Heating | Yes |
| Heating Information | Central |
| Room Information | All Bedrooms Up, Entry, Family Room, Kitchen, Laundry, Living Room, Loft, Primary Bathroom, Primary Bedroom, Separate Family Room |
| Has Cooling | Yes |
| Cooling Information | Central Air |
| Flooring Information | Carpet, Tile |
| InteriorFeatures Information | Block Walls, Ceiling Fan(s), Granite Counters, Open Floorplan, Recessed Lighting |
| DoorFeatures | Sliding Doors |
| EntryLocation | 1 |
| Entry Level | 1 |
| Has Spa | Yes |
| SpaDescription | Association |
| WindowFeatures | Blinds, Drapes |
| SecuritySafety | Carbon Monoxide Detector(s), Fire Sprinkler System, Gated Community, Smoke Detector(s) |
| Main Level Bedrooms | 0 |
| Main Level Bathrooms | 1 |
EXTERIOR FEATURES
| FoundationDetails | Slab |
| Roof | Concrete |
| Has Pool | No |
| Pool | Association |
| Has Patio | Yes |
| Patio | Concrete |
| Has Fence | Yes |
| Fencing | Block, Vinyl |
WALKSCORE
MAP
MORTGAGE CALCULATOR
- Principal & Interest:
- Property Tax: $747
- Home Insurance:$119
- HOA Fees:$210
- Mortgage Insurance:
PRICE HISTORY
| Date | Event | Price |
| 10/06/2023 | Sold | $700,000 |
| 08/29/2023 | Sold | $699,900 |

Topfind Realty
REALTOR®
(844)-333-8033
Questions? Contact today.
Interested in buying or selling a home similar to 10934 Elkwood Circle?
Riverside Similar Properties
Listing provided courtesy of MICHELLE RISSER, RE/MAX HORIZON. Based on information from California Regional Multiple Listing Service, Inc. as of #Date#. This information is for your personal, non-commercial use and may not be used for any purpose other than to identify prospective properties you may be interested in purchasing. Display of MLS data is usually deemed reliable but is NOT guaranteed accurate by the MLS. Buyers are responsible for verifying the accuracy of all information and should investigate the data themselves or retain appropriate professionals. Information from sources other than the Listing Agent may have been included in the MLS data. Unless otherwise specified in writing, Broker/Agent has not and will not verify any information obtained from other sources. The Broker/Agent providing the information contained herein may or may not have been the Listing and/or Selling Agent.
