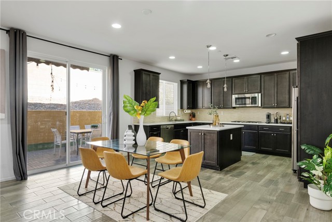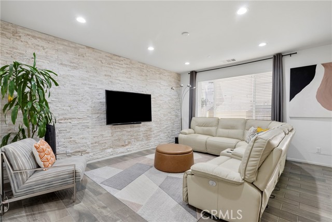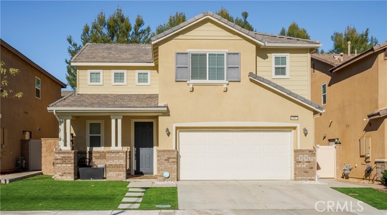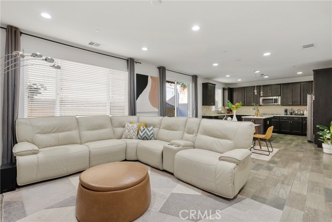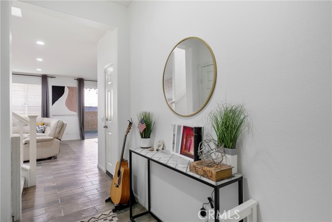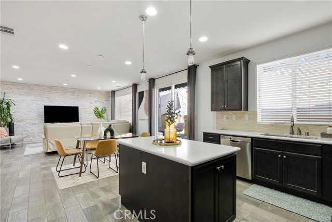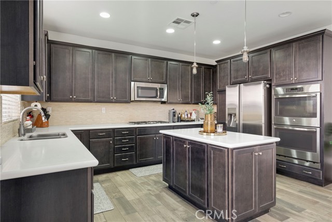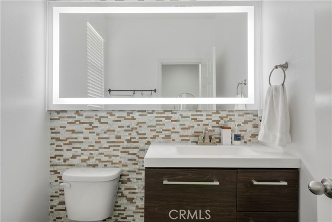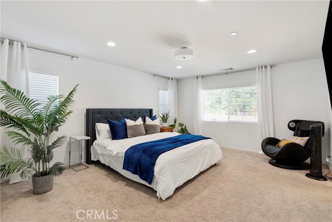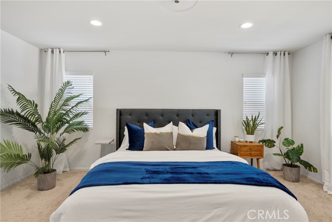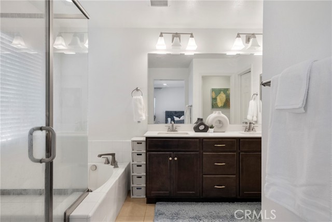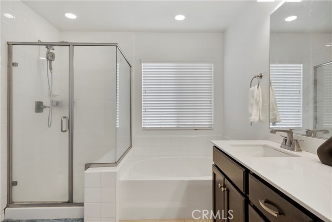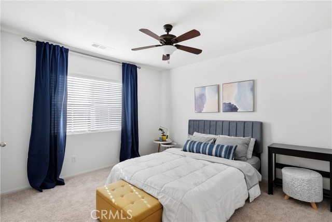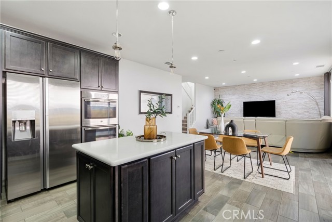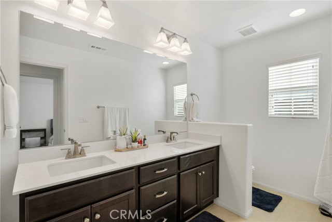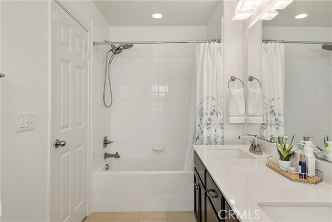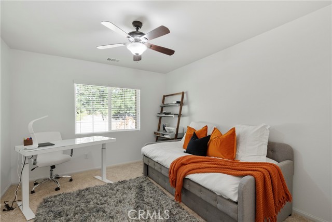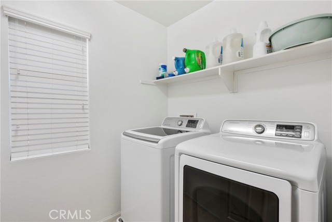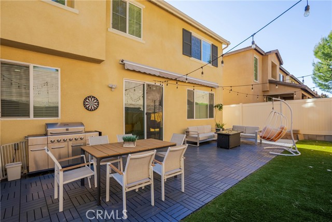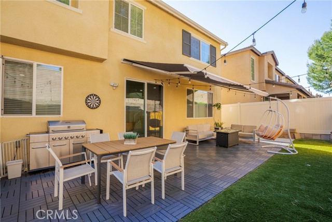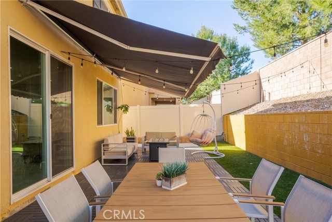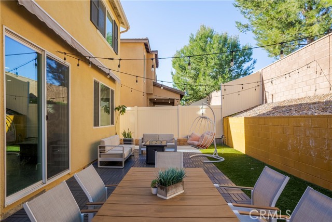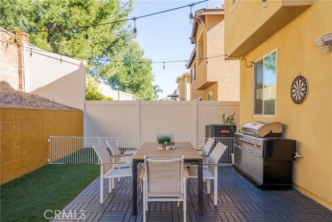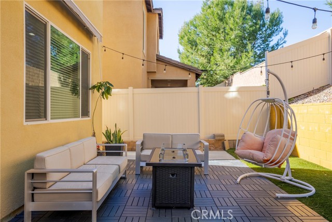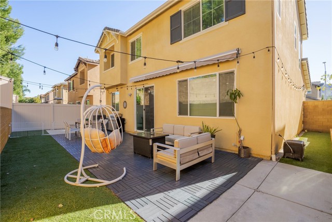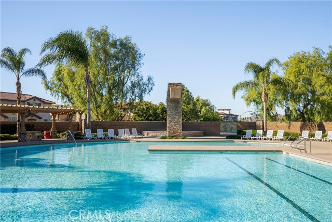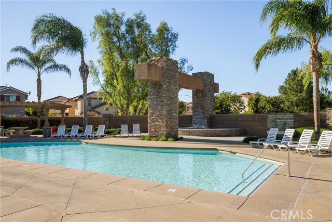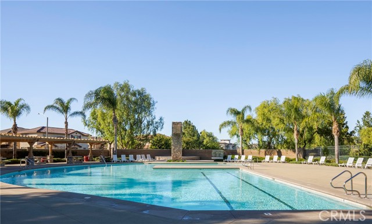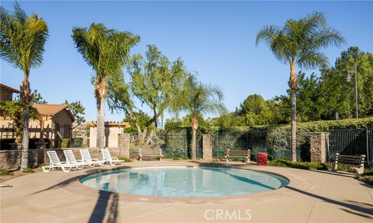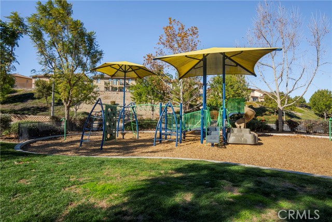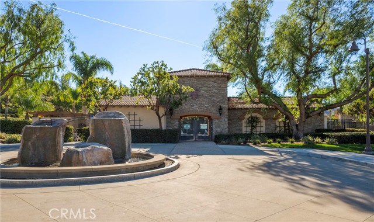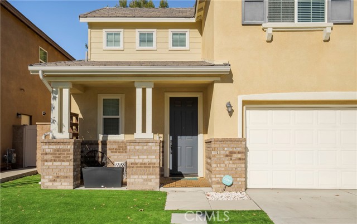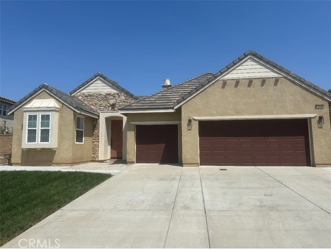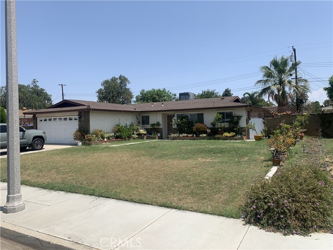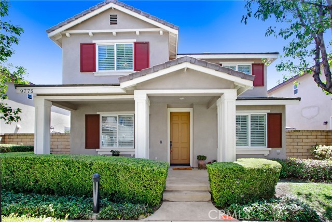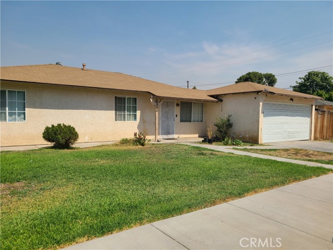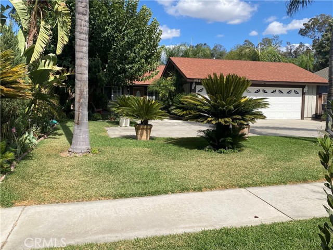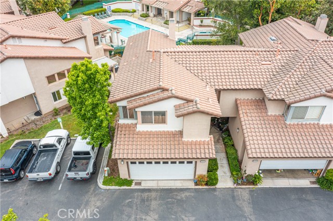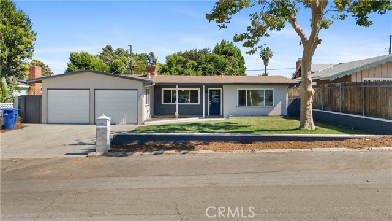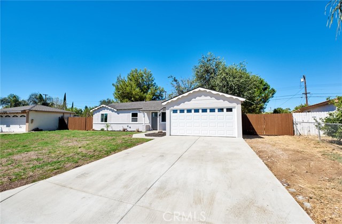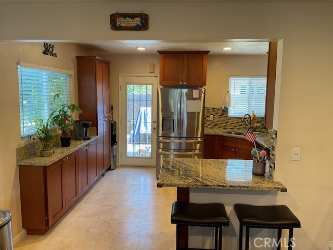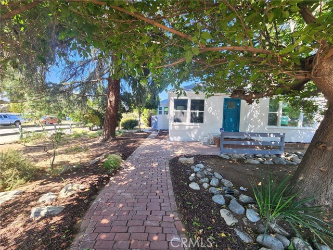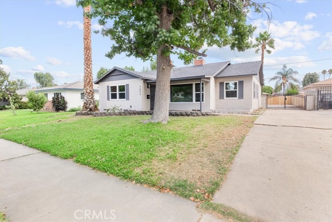10957 Knoxville Way
Riverside, CA 92503
Sold
$!5,000 free credit for closing cost as property qualifies for Community Lending Program. No Mello-Roos! Discover the epitome of upscale living in the highly sought-after gated community of RiverWalk Vista in Riverside. High ceilings with an open-concept kitchen, complete with grey wood tiles, elegant Quartz countertops, featuring double ovens and sophisticated lighting over the island, flows seamlessly into the family room. Throughout the downstairs, the consistent grey wood tiling adds a modern touch. Upstairs, the bathrooms are equipped with double vanity sinks, and the conveniently located laundry room adds to the home's functionality. The residence is bathed in natural light and offers ample storage space. Property comes with a beautiful backyard with retractable patio shade perfect for SoCal outdoor entertaining friends and family. The RiverWalk Vista community is a gated community, with visually stunning amenities, opulent pool and spa, picnic area, walking trails, and playgrounds. Beyond the property, Riverside is a city embracing growth and improvement. The city has committed nearly $23 million to enhance local parks and recreational facilities. This includes new playgrounds, amenities, and significant improvements to Fairmount Park, a key recreational destination. Additionally, the Rancho Jurupa Park and Lakeview Campground are undergoing a $3 million enhancement, set to elevate the area's appeal and functionality. A new Off-Highway Vehicle (OHV) Park, with a $500,000 investment, is poised to offer diverse recreational opportunities and economic development, set for completion by Winter 2026. Furthermore, the Santa Ana River Trail is being extended, creating a 100-mile trail that connects three counties and 17 cities, set to be the longest multi-use trail in Southern California. This home is more than a residence; it's an opportunity to be part of Riverside’s dynamic growth and flourishing community life. Seller is willing to gift buyer majority of the furniture. Please connect with agent for details.
PROPERTY INFORMATION
| MLS # | CV24005570 | Lot Size | 3,485 Sq. Ft. |
| HOA Fees | $215/Monthly | Property Type | Single Family Residence |
| Price | $ 649,999
Price Per SqFt: $ 356 |
DOM | 695 Days |
| Address | 10957 Knoxville Way | Type | Residential |
| City | Riverside | Sq.Ft. | 1,824 Sq. Ft. |
| Postal Code | 92503 | Garage | 2 |
| County | Riverside | Year Built | 2016 |
| Bed / Bath | 3 / 2.5 | Parking | 2 |
| Built In | 2016 | Status | Closed |
| Sold Date | 2024-02-16 |
INTERIOR FEATURES
| Has Laundry | Yes |
| Laundry Information | Individual Room, Upper Level |
| Has Fireplace | No |
| Fireplace Information | None |
| Has Appliances | Yes |
| Kitchen Appliances | Double Oven, Disposal, Microwave, Refrigerator |
| Has Heating | Yes |
| Heating Information | Central |
| Room Information | All Bedrooms Up, Kitchen, Laundry, Living Room, Primary Suite, Walk-In Closet |
| Has Cooling | Yes |
| Cooling Information | Central Air, Dual |
| EntryLocation | Front |
| Entry Level | 1 |
| Main Level Bedrooms | 2 |
| Main Level Bathrooms | 1 |
EXTERIOR FEATURES
| Has Pool | No |
| Pool | Community |
WALKSCORE
MAP
MORTGAGE CALCULATOR
- Principal & Interest:
- Property Tax: $693
- Home Insurance:$119
- HOA Fees:$215
- Mortgage Insurance:
PRICE HISTORY
| Date | Event | Price |
| 02/16/2024 | Sold | $662,500 |
| 02/02/2024 | Pending | $649,999 |
| 01/27/2024 | Price Change (Relisted) | $649,999 (-7.14%) |
| 01/22/2024 | Active | $699,999 |
| 01/17/2024 | Pending | $699,999 |
| 01/10/2024 | Listed | $699,999 |

Topfind Realty
REALTOR®
(844)-333-8033
Questions? Contact today.
Interested in buying or selling a home similar to 10957 Knoxville Way?
Riverside Similar Properties
Listing provided courtesy of Ling Beh, RealiFi Realty, Inc.. Based on information from California Regional Multiple Listing Service, Inc. as of #Date#. This information is for your personal, non-commercial use and may not be used for any purpose other than to identify prospective properties you may be interested in purchasing. Display of MLS data is usually deemed reliable but is NOT guaranteed accurate by the MLS. Buyers are responsible for verifying the accuracy of all information and should investigate the data themselves or retain appropriate professionals. Information from sources other than the Listing Agent may have been included in the MLS data. Unless otherwise specified in writing, Broker/Agent has not and will not verify any information obtained from other sources. The Broker/Agent providing the information contained herein may or may not have been the Listing and/or Selling Agent.
