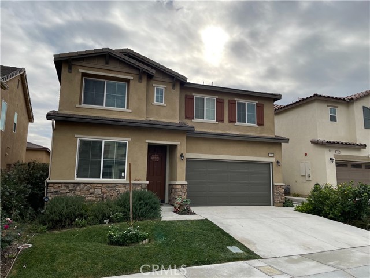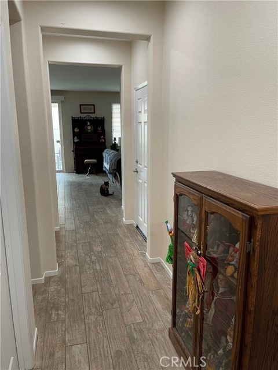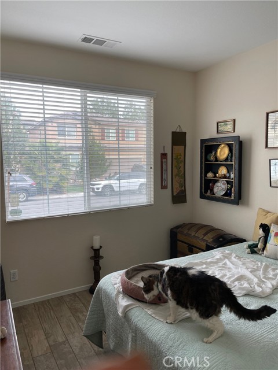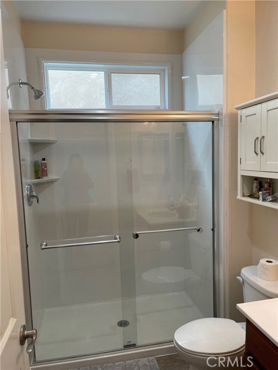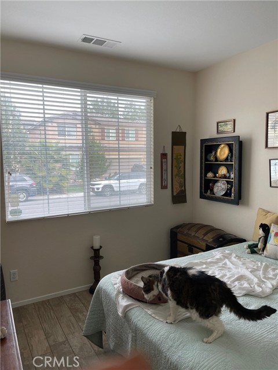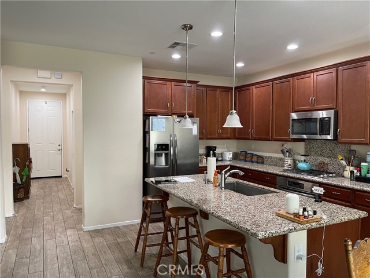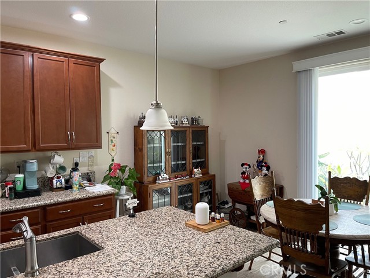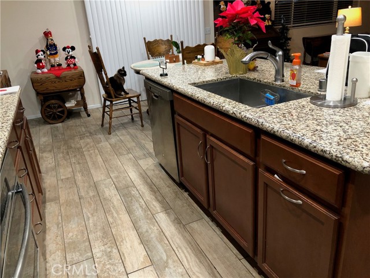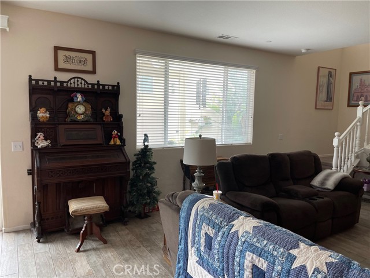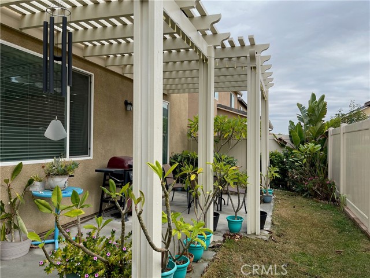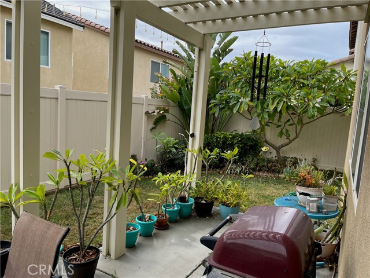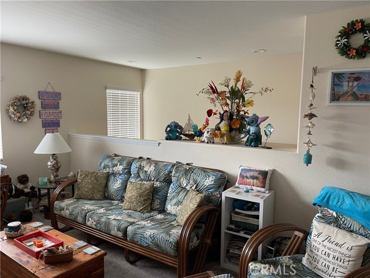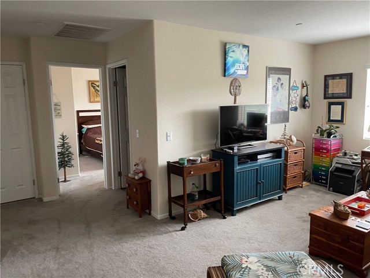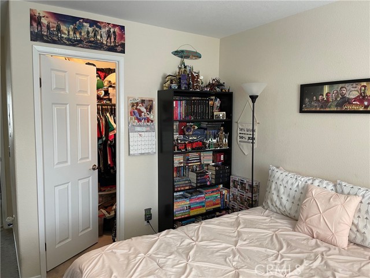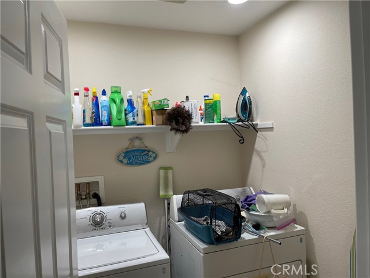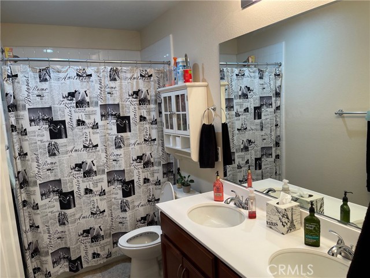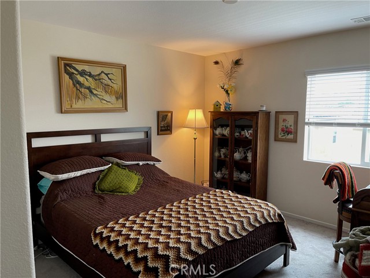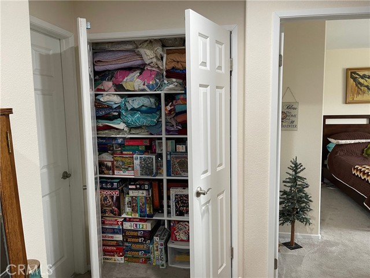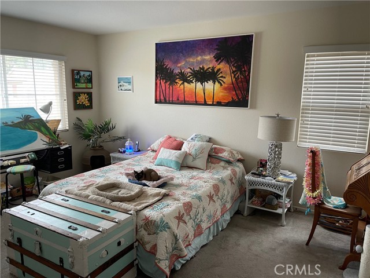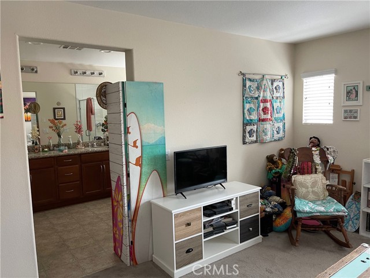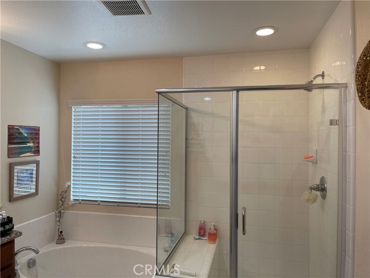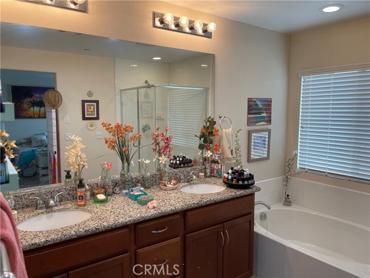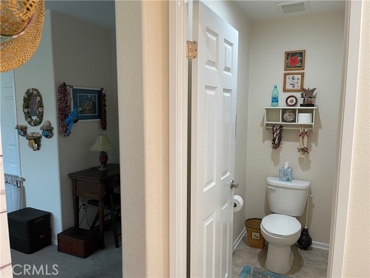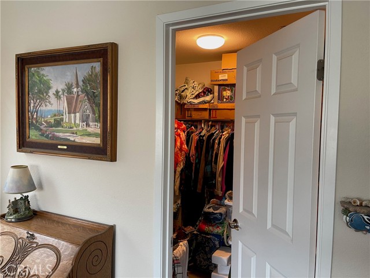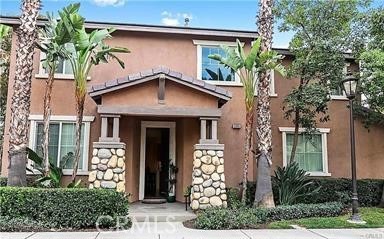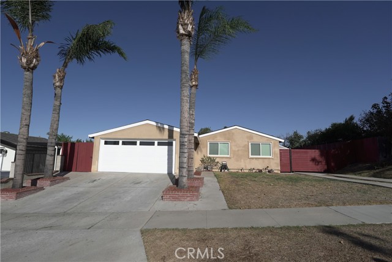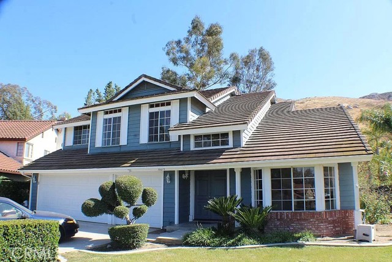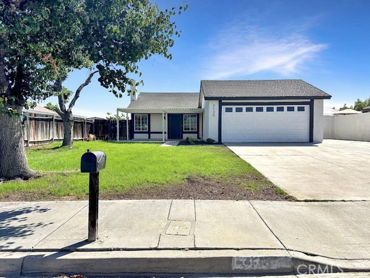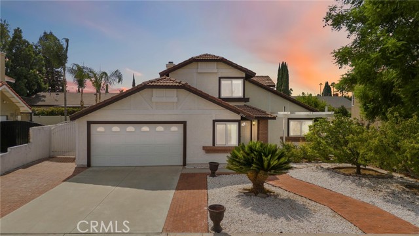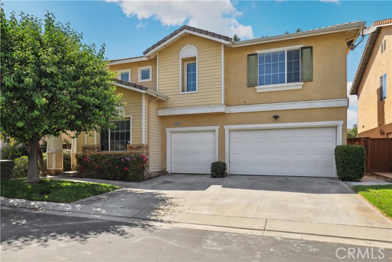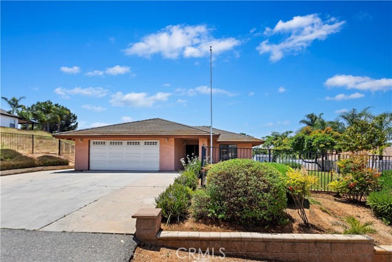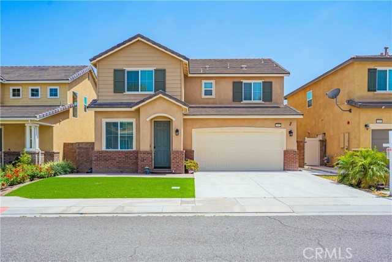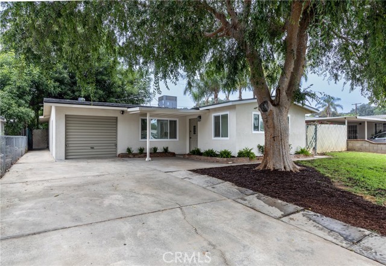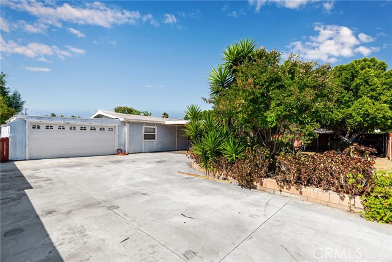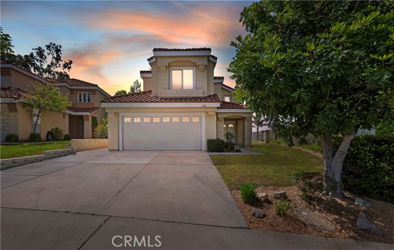10960 Knoxville Way
Riverside, CA 92503
Sold
This floor plan has a bdrm. & full bath downstairs, privately tucked away from the family area. Perfect for guests or parents. You'll love this beautiful kitchen with granite counter tops & lots of cabinets, opens to a great room with a gas fireplace turned on by a wall switch to start your warm cozy fire. Now that's easy living! Outside the patio doors enjoy the tropical surroundings in a lounge chair under the Alumawood patio. Perfect for BBQ's and entertaining, more easy living! Upstairs is an open loft area with 3 bdrms. and 2 full baths. In the garage you'll find extra storage area under the stairs, a bonus for sure. Easy entrance from the garage into the entry next to the kitchen. Outside the garage has a portal system for pesticide service within the walls. A must to see gated community, near to Corona, Orange County, and Marietta.
PROPERTY INFORMATION
| MLS # | IV22252332 | Lot Size | 3,484 Sq. Ft. |
| HOA Fees | $210/Monthly | Property Type | Single Family Residence |
| Price | $ 695,000
Price Per SqFt: $ 326 |
DOM | 966 Days |
| Address | 10960 Knoxville Way | Type | Residential |
| City | Riverside | Sq.Ft. | 2,135 Sq. Ft. |
| Postal Code | 92503 | Garage | 2 |
| County | Riverside | Year Built | 2017 |
| Bed / Bath | 4 / 3 | Parking | 2 |
| Built In | 2017 | Status | Closed |
| Sold Date | 2023-01-31 |
INTERIOR FEATURES
| Has Laundry | Yes |
| Laundry Information | Dryer Included, Gas Dryer Hookup, Individual Room, Inside, Upper Level, Washer Hookup, Washer Included |
| Has Fireplace | Yes |
| Fireplace Information | Electric, Gas, Great Room, See Remarks |
| Has Appliances | Yes |
| Kitchen Appliances | Dishwasher, Electric Oven, Disposal, Gas Cooktop, Microwave, Tankless Water Heater, Water Line to Refrigerator |
| Kitchen Information | Granite Counters, Kitchen Island, Kitchen Open to Family Room |
| Kitchen Area | Area, Breakfast Counter / Bar |
| Has Heating | Yes |
| Heating Information | Central, Electric, Fireplace(s), Forced Air |
| Room Information | Entry, Great Room, Kitchen, Laundry, Loft, Main Floor Bedroom |
| Has Cooling | Yes |
| Cooling Information | Central Air, Electric |
| Flooring Information | Carpet, Laminate, Tile |
| InteriorFeatures Information | Granite Counters |
| EntryLocation | ground level |
| Entry Level | 1 |
| Has Spa | No |
| SpaDescription | None |
| WindowFeatures | Blinds, Double Pane Windows, Screens |
| SecuritySafety | Carbon Monoxide Detector(s), Fire Sprinkler System, Gated Community, Smoke Detector(s) |
| Bathroom Information | Bathtub, Shower, Shower in Tub, Double sinks in bath(s), Double Sinks in Primary Bath, Granite Counters, Main Floor Full Bath, Privacy toilet door, Separate tub and shower, Soaking Tub, Walk-in shower |
| Main Level Bedrooms | 1 |
| Main Level Bathrooms | 1 |
EXTERIOR FEATURES
| ExteriorFeatures | Lighting, Rain Gutters |
| FoundationDetails | Slab |
| Roof | Concrete, Flat Tile |
| Has Pool | No |
| Pool | Association, Community, Heated, In Ground |
| Has Patio | Yes |
| Patio | Covered, Patio, Slab |
| Has Fence | Yes |
| Fencing | Block |
| Has Sprinklers | Yes |
WALKSCORE
MAP
MORTGAGE CALCULATOR
- Principal & Interest:
- Property Tax: $741
- Home Insurance:$119
- HOA Fees:$210
- Mortgage Insurance:
PRICE HISTORY
| Date | Event | Price |
| 12/21/2022 | Pending | $695,000 |
| 12/07/2022 | Listed | $695,000 |

Topfind Realty
REALTOR®
(844)-333-8033
Questions? Contact today.
Interested in buying or selling a home similar to 10960 Knoxville Way?
Riverside Similar Properties
Listing provided courtesy of LEIMOMI ROBERTSON, Robertson Real Estate. Based on information from California Regional Multiple Listing Service, Inc. as of #Date#. This information is for your personal, non-commercial use and may not be used for any purpose other than to identify prospective properties you may be interested in purchasing. Display of MLS data is usually deemed reliable but is NOT guaranteed accurate by the MLS. Buyers are responsible for verifying the accuracy of all information and should investigate the data themselves or retain appropriate professionals. Information from sources other than the Listing Agent may have been included in the MLS data. Unless otherwise specified in writing, Broker/Agent has not and will not verify any information obtained from other sources. The Broker/Agent providing the information contained herein may or may not have been the Listing and/or Selling Agent.
