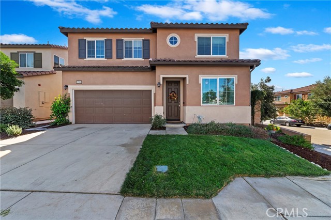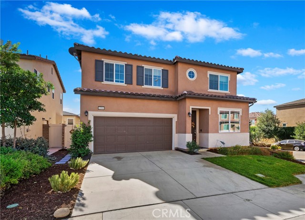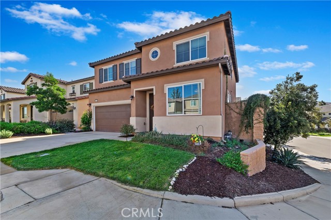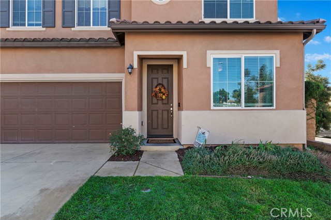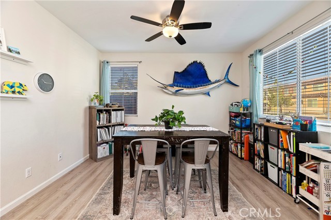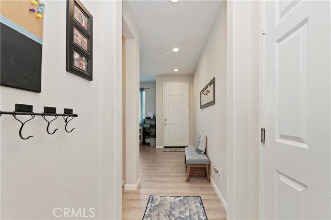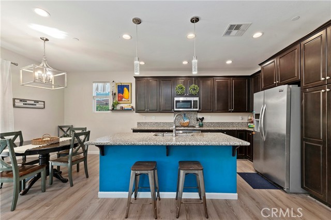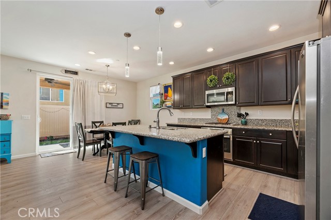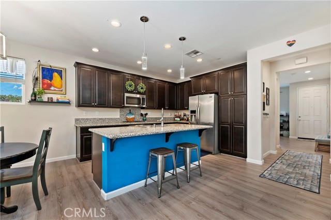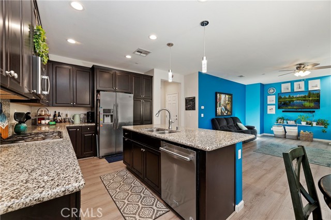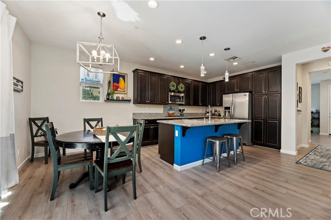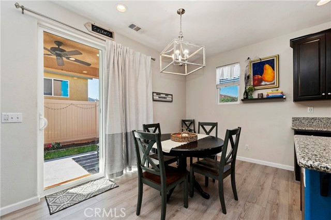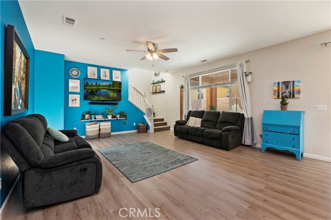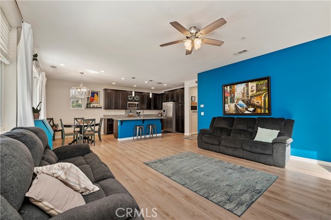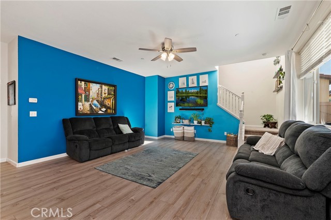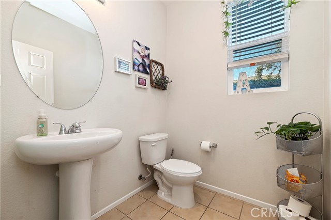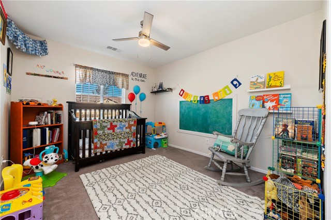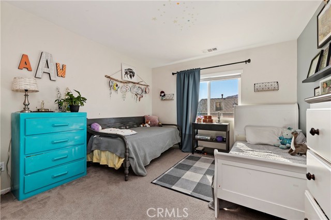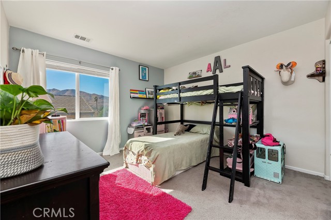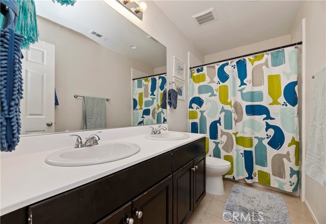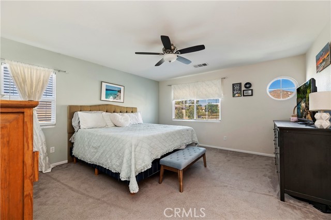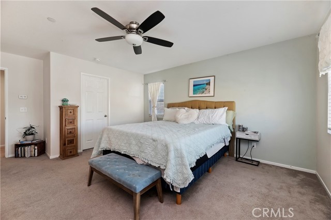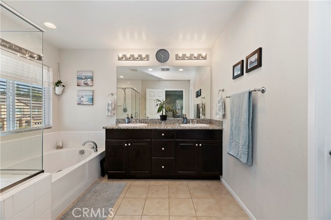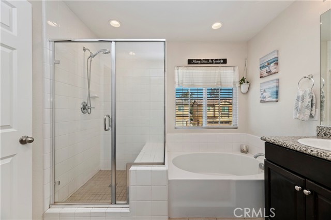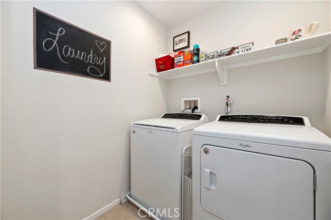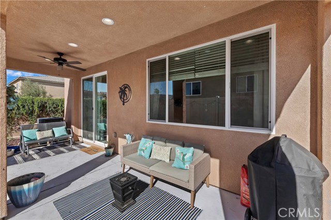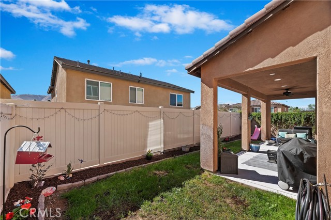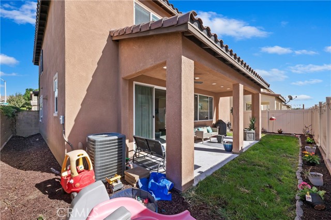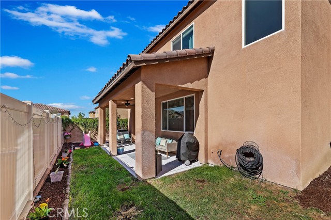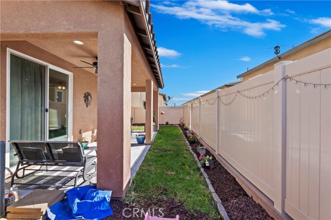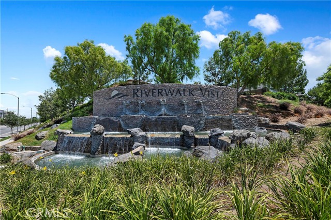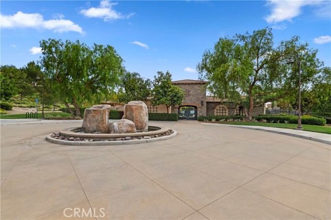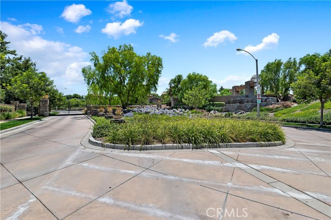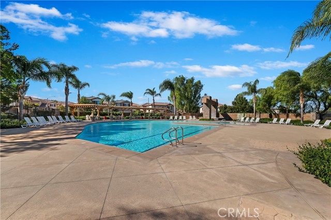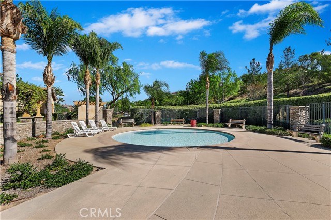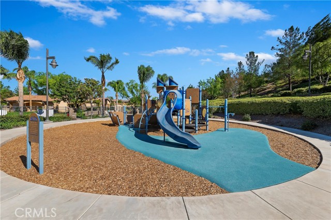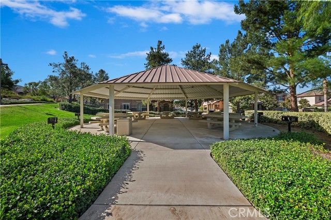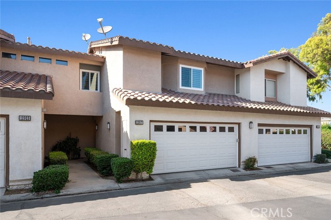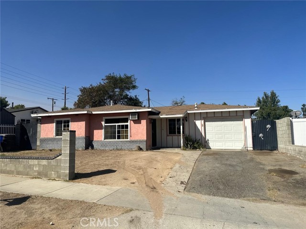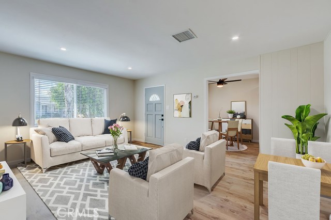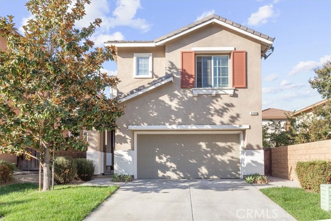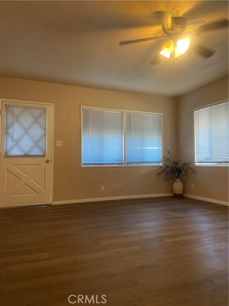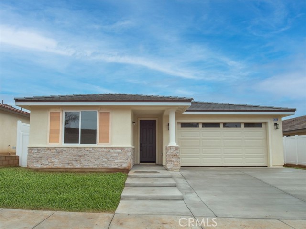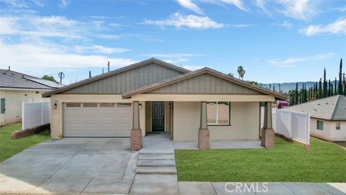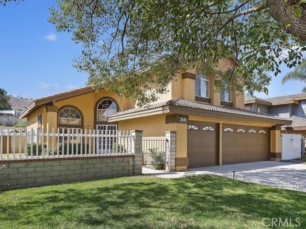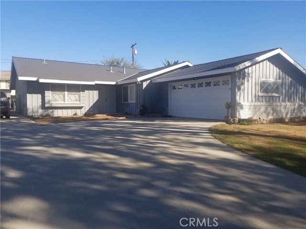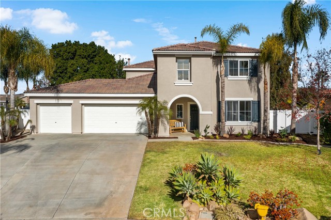10966 Knoxville Way
Riverside, CA 92503
Sold
Beautiful 2 story home situated in the prestigious Riverwalk Vista gated community of Riverside Make your way up the walkway and welcome home. From the moment you walk in you will be captivated by the elegant wood laminate flooring throughout downstairs, vaulted ceiling and lots of windows that provide an abundance of natural light. Just inside you’ll find yourself in the living room/Den. Make your way down the hallway, past the half bath and closet and into your amazing great room! Check out the gigantic Chefs kitchen which features tons of cabinet space, granite countertops, stainless steel appliances and large island with breakfast bar with custom overhead accent lighting. The kitchen overlooks the spacious family room that’s perfect for entertaining family and friends. Now make your way upstairs to see all the large bedrooms, especially the Primary en-suite with attached bathroom that features tile flooring, separate tub and shower and dual sinks with granite countertops. Primary bedroom also comes with a walk in closet. Upstairs is also where you’ll find the laundry room. Now make your way back downstairs to view the backyard Backyard features a huge covered patio with ceiling fan and recessed lighting. This is the perfect spot to relax after a long day. Riverwalk Vista has wonderful community amenities such as a resort-like pool, kiddie pool, playground, huge gazebo with BQ grills and several small parks throughout the community. This community is a couple minutes from shopping, restaurants, 91 freeway, amusement park, and Metrolink station for you commuters.
PROPERTY INFORMATION
| MLS # | IV23207816 | Lot Size | 3,485 Sq. Ft. |
| HOA Fees | $210/Monthly | Property Type | Single Family Residence |
| Price | $ 692,500
Price Per SqFt: $ 324 |
DOM | 655 Days |
| Address | 10966 Knoxville Way | Type | Residential |
| City | Riverside | Sq.Ft. | 2,135 Sq. Ft. |
| Postal Code | 92503 | Garage | 2 |
| County | Riverside | Year Built | 2017 |
| Bed / Bath | 4 / 2.5 | Parking | 2 |
| Built In | 2017 | Status | Closed |
| Sold Date | 2024-01-11 |
INTERIOR FEATURES
| Has Laundry | Yes |
| Laundry Information | Gas Dryer Hookup, In Garage |
| Has Fireplace | No |
| Fireplace Information | None |
| Has Appliances | Yes |
| Kitchen Appliances | Dishwasher, Gas Oven, Gas Range, Gas Cooktop, Gas Water Heater, Microwave |
| Kitchen Information | Kitchen Island, Kitchen Open to Family Room, Pots & Pan Drawers |
| Kitchen Area | Area, Breakfast Counter / Bar, In Kitchen |
| Has Heating | Yes |
| Heating Information | Central, Forced Air, Natural Gas |
| Room Information | All Bedrooms Up, Den, Great Room, Living Room, Primary Bathroom, Primary Bedroom, Primary Suite, Separate Family Room, Walk-In Closet |
| Has Cooling | Yes |
| Cooling Information | Central Air, Electric |
| Flooring Information | Carpet, Laminate, Tile |
| InteriorFeatures Information | Built-in Features, Ceiling Fan(s), Granite Counters, High Ceilings, Open Floorplan, Pantry, Recessed Lighting, Tile Counters |
| DoorFeatures | Sliding Doors |
| EntryLocation | Ground |
| Entry Level | 1 |
| Has Spa | Yes |
| SpaDescription | Community |
| WindowFeatures | Blinds, Double Pane Windows |
| SecuritySafety | Carbon Monoxide Detector(s), Firewall(s), Gated Community, Smoke Detector(s) |
| Bathroom Information | Bathtub, Low Flow Toilet(s), Shower in Tub, Closet in bathroom, Double sinks in bath(s), Double Sinks in Primary Bath, Exhaust fan(s), Granite Counters, Privacy toilet door, Separate tub and shower, Tile Counters |
| Main Level Bedrooms | 0 |
| Main Level Bathrooms | 1 |
EXTERIOR FEATURES
| ExteriorFeatures | Lighting |
| FoundationDetails | Slab |
| Roof | Composition, Tile |
| Has Pool | No |
| Pool | Community, Fenced, Indoor |
| Has Patio | Yes |
| Patio | Concrete, Covered, Front Porch, Rear Porch, Slab |
| Has Fence | Yes |
| Fencing | Good Condition, Vinyl |
| Has Sprinklers | Yes |
WALKSCORE
MAP
MORTGAGE CALCULATOR
- Principal & Interest:
- Property Tax: $739
- Home Insurance:$119
- HOA Fees:$210
- Mortgage Insurance:
PRICE HISTORY
| Date | Event | Price |
| 01/11/2024 | Sold | $694,000 |
| 11/08/2023 | Listed | $692,500 |

Topfind Realty
REALTOR®
(844)-333-8033
Questions? Contact today.
Interested in buying or selling a home similar to 10966 Knoxville Way?
Riverside Similar Properties
Listing provided courtesy of SCOTT GOLD, BERKSHIRE HATHAWAY HOMESERVICES CALIFORNIA REALTY. Based on information from California Regional Multiple Listing Service, Inc. as of #Date#. This information is for your personal, non-commercial use and may not be used for any purpose other than to identify prospective properties you may be interested in purchasing. Display of MLS data is usually deemed reliable but is NOT guaranteed accurate by the MLS. Buyers are responsible for verifying the accuracy of all information and should investigate the data themselves or retain appropriate professionals. Information from sources other than the Listing Agent may have been included in the MLS data. Unless otherwise specified in writing, Broker/Agent has not and will not verify any information obtained from other sources. The Broker/Agent providing the information contained herein may or may not have been the Listing and/or Selling Agent.
