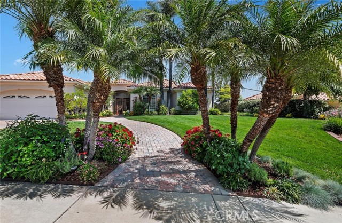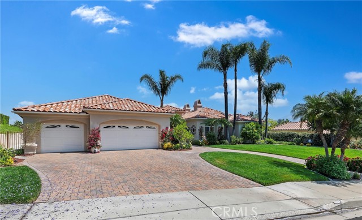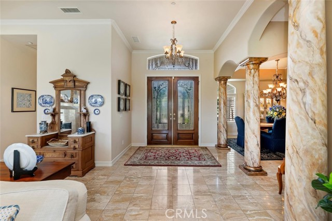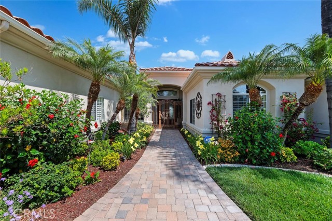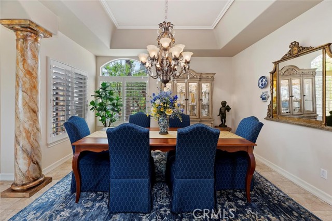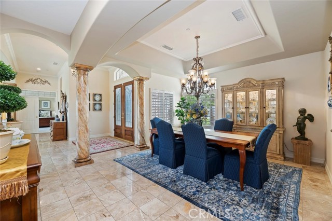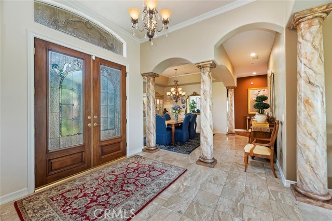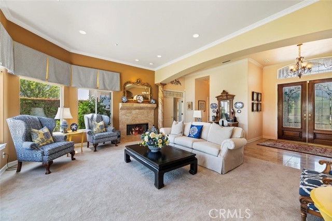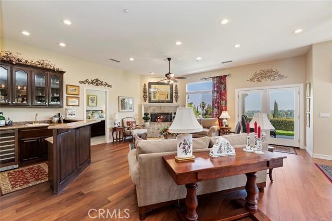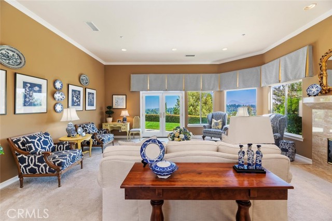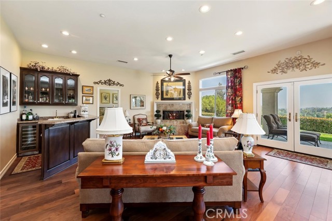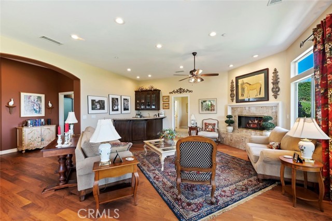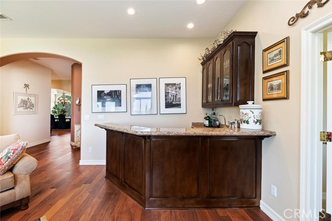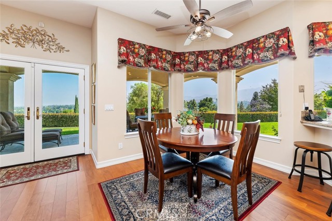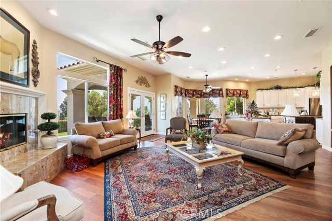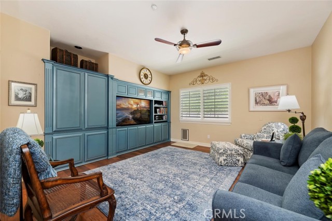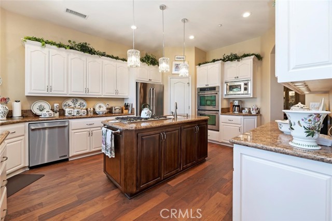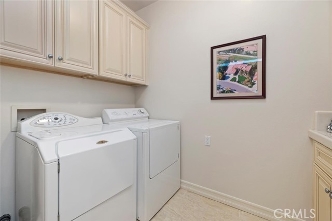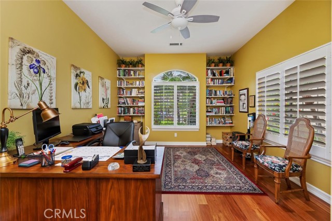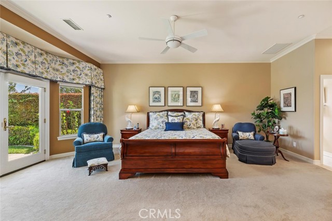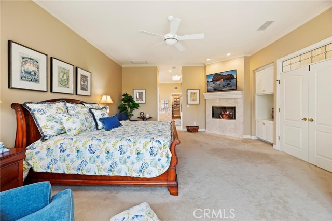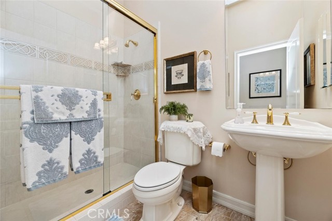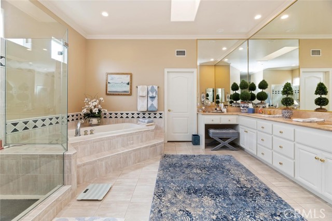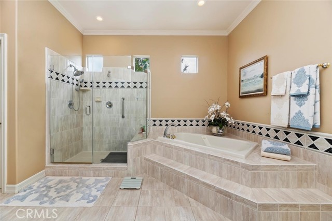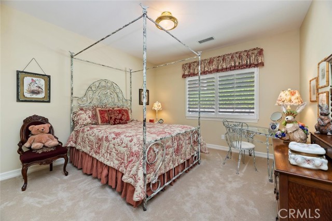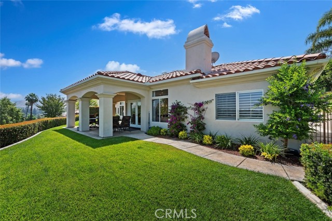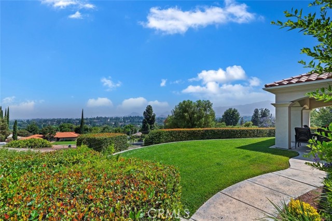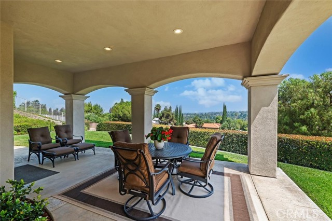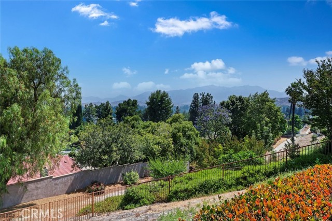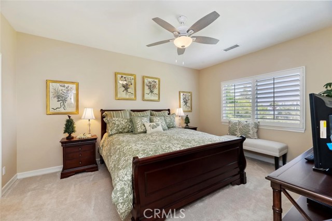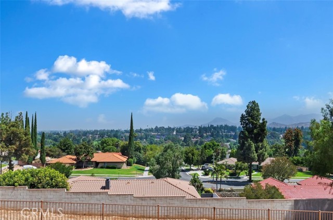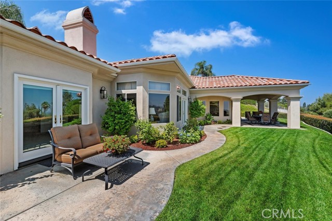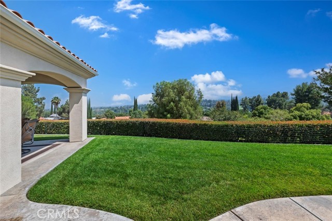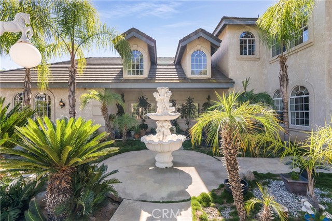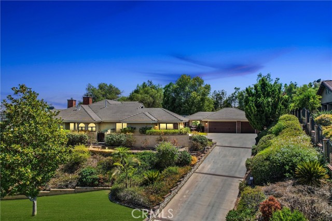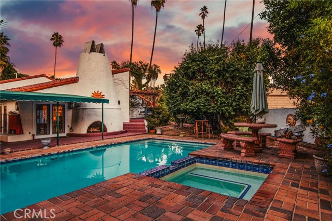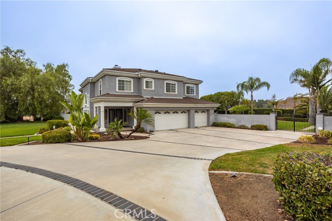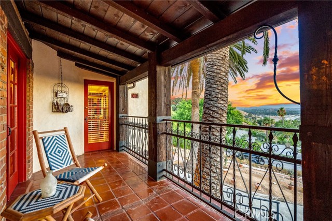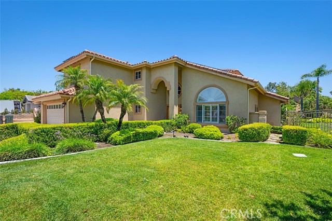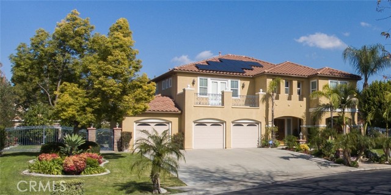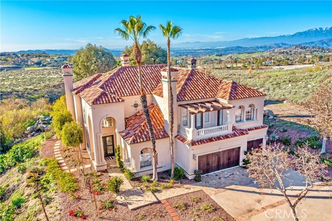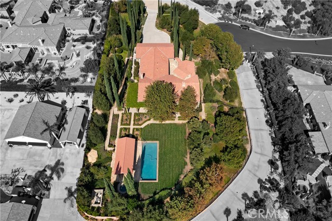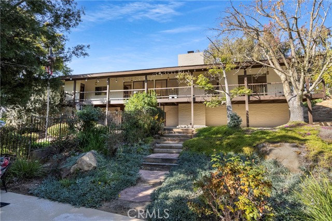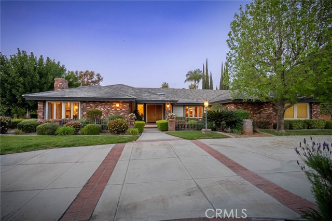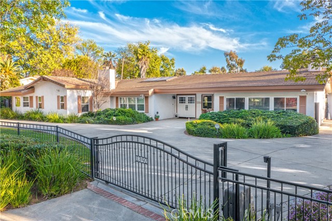1111 Via Pardal
Riverside, CA 92506
Sold
Welcome to this Canyon Crest Estates single-story custom home has sweeping views of the San Gabriel Mountains, City lights, Golf Course, and Sycamore Canyon. This spectacular home has 4 bedrooms, office, 4 bathrooms, 3 fireplaces, 3 car garage and is 3,733 square feet on ½ acre lot. The formal entry has a custom wrought iron gate custom wood and leaded glass double entry doors. The dining room has a coffered ceiling and marble flooring and faux marble columns. Panoramic views of the mountains and 12-foot ceilings make up the living room. The chef's kitchen is open with white cabinets, island, and a walk-in pantry opening to the family room which boasts a gas fireplace and built-in bar area is detailed with crown-moldings, recessed lights, custom window valances, and mahogany wood floors. The master suite has 10-foot ceilings, crown molding, French doors, city lights view, gas fireplace, 2 walk-in closets, and a primary bath. The primary bathroom has a large walk-in shower, Jacuzzi tub, and dual vanities. There are 2 guest bedrooms and an office with beautiful built-in bookcases (which could be 5th BD). All guest bedrooms are spacious, with high ceilings, designer paint and custom window coverings and plantation wood shutters. The 3rd guest bedroom is being used as a den and has built-in custom cabinets. The exterior of the home has meticulously manicured grounds and mature landscape with lanai area for outdoor entertaining.
PROPERTY INFORMATION
| MLS # | IV24116591 | Lot Size | 20,909 Sq. Ft. |
| HOA Fees | $50/Monthly | Property Type | Single Family Residence |
| Price | $ 1,300,000
Price Per SqFt: $ 348 |
DOM | 410 Days |
| Address | 1111 Via Pardal | Type | Residential |
| City | Riverside | Sq.Ft. | 3,733 Sq. Ft. |
| Postal Code | 92506 | Garage | 3 |
| County | Riverside | Year Built | 1999 |
| Bed / Bath | 4 / 4 | Parking | 3 |
| Built In | 1999 | Status | Closed |
| Sold Date | 2024-07-18 |
INTERIOR FEATURES
| Has Laundry | Yes |
| Laundry Information | Individual Room |
| Has Fireplace | Yes |
| Fireplace Information | Family Room, Primary Bedroom |
| Kitchen Information | Granite Counters |
| Has Heating | Yes |
| Heating Information | Central |
| Room Information | All Bedrooms Down |
| Has Cooling | Yes |
| Cooling Information | Central Air, Dual |
| Flooring Information | Carpet, Wood |
| DoorFeatures | Double Door Entry |
| EntryLocation | 1 |
| Entry Level | 1 |
| WindowFeatures | Skylight(s) |
| SecuritySafety | Carbon Monoxide Detector(s), Security System, Smoke Detector(s) |
| Bathroom Information | Bathtub |
| Main Level Bedrooms | 4 |
| Main Level Bathrooms | 4 |
EXTERIOR FEATURES
| FoundationDetails | Slab |
| Roof | Tile |
| Has Pool | No |
| Pool | None |
| Has Patio | Yes |
| Patio | Concrete, Lanai |
| Has Sprinklers | Yes |
WALKSCORE
MAP
MORTGAGE CALCULATOR
- Principal & Interest:
- Property Tax: $1,387
- Home Insurance:$119
- HOA Fees:$0
- Mortgage Insurance:
PRICE HISTORY
| Date | Event | Price |
| 06/19/2024 | Pending | $1,300,000 |
| 06/07/2024 | Price Change | $1,300,000 (-90.00%) |
| 06/07/2024 | Listed | $13,000,000 |

Topfind Realty
REALTOR®
(844)-333-8033
Questions? Contact today.
Interested in buying or selling a home similar to 1111 Via Pardal?
Riverside Similar Properties
Listing provided courtesy of COLLETTE LEE, Windermere Tower Properties. Based on information from California Regional Multiple Listing Service, Inc. as of #Date#. This information is for your personal, non-commercial use and may not be used for any purpose other than to identify prospective properties you may be interested in purchasing. Display of MLS data is usually deemed reliable but is NOT guaranteed accurate by the MLS. Buyers are responsible for verifying the accuracy of all information and should investigate the data themselves or retain appropriate professionals. Information from sources other than the Listing Agent may have been included in the MLS data. Unless otherwise specified in writing, Broker/Agent has not and will not verify any information obtained from other sources. The Broker/Agent providing the information contained herein may or may not have been the Listing and/or Selling Agent.
