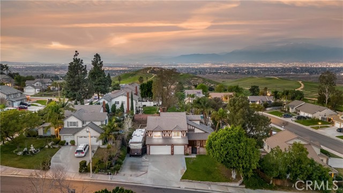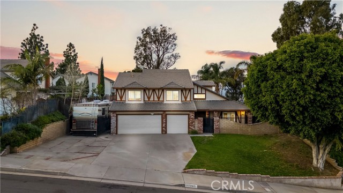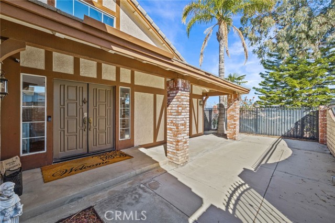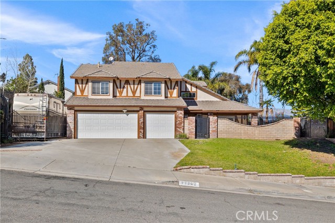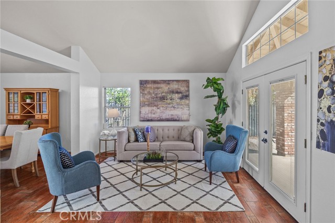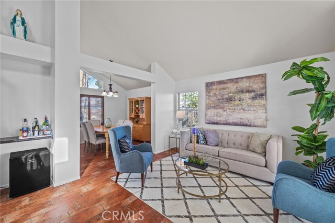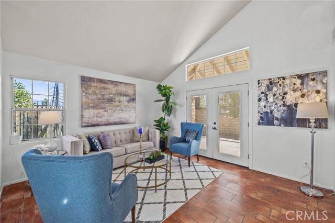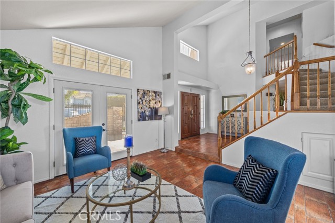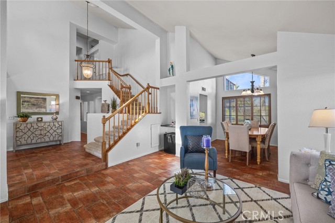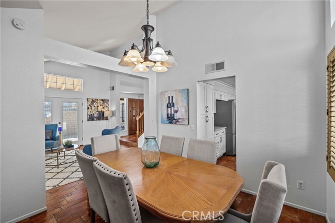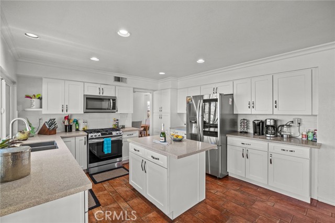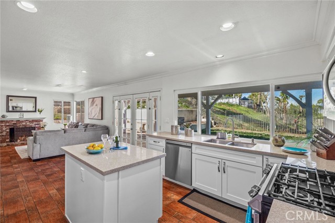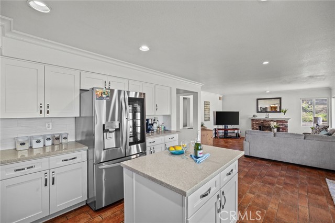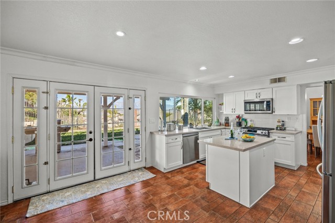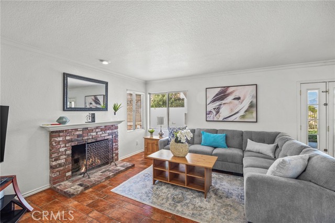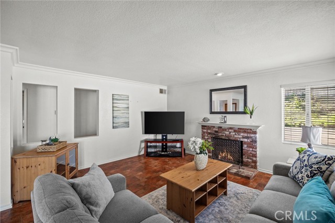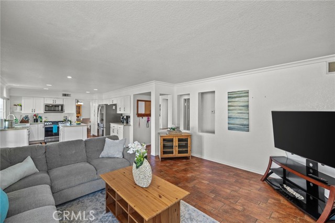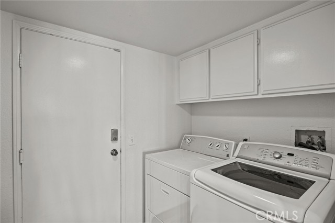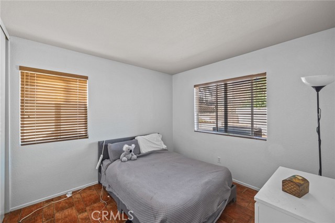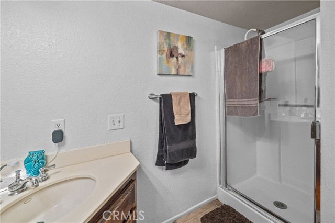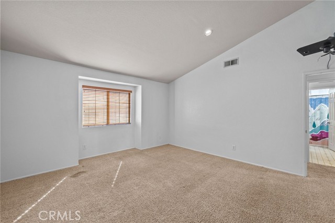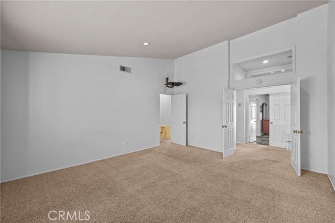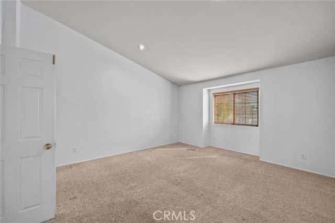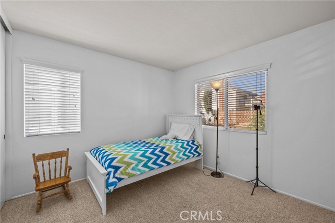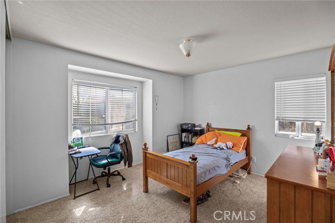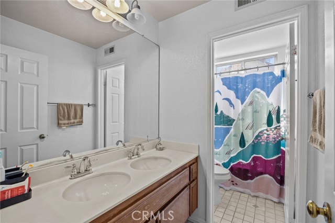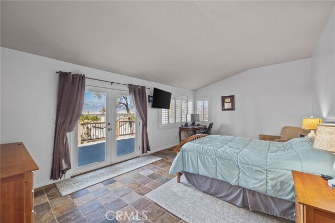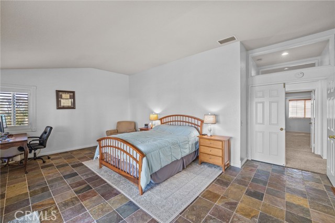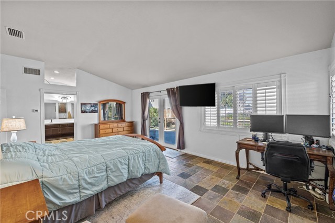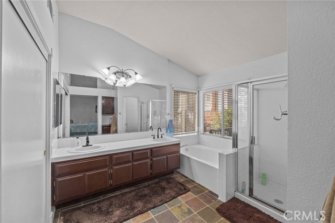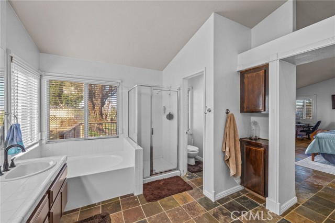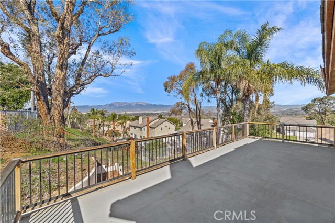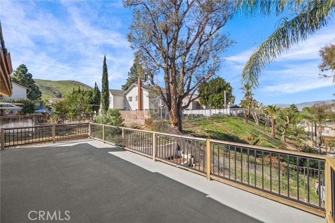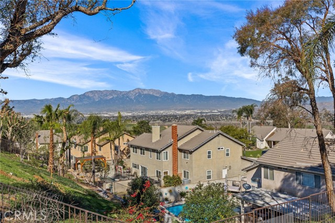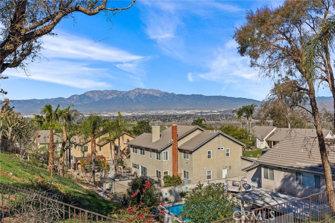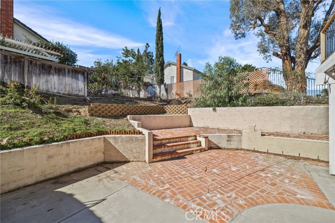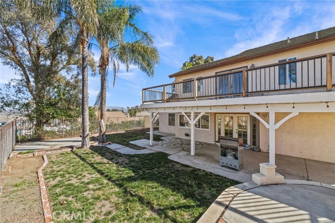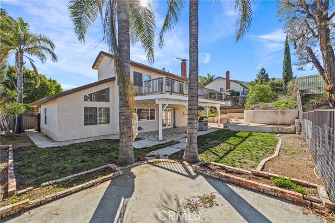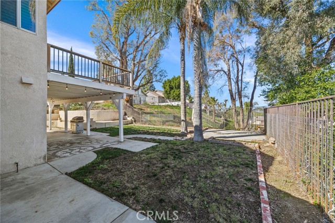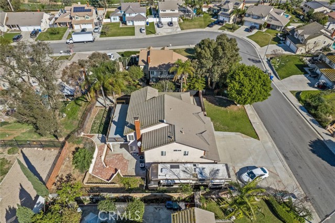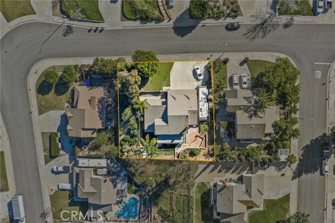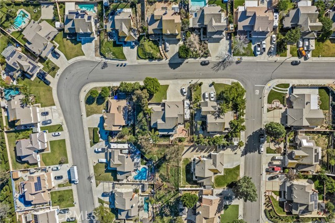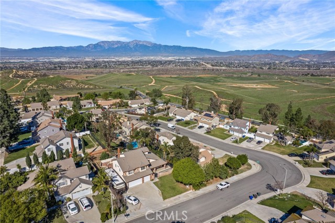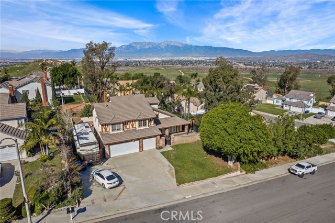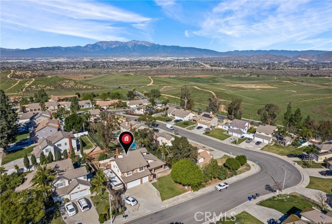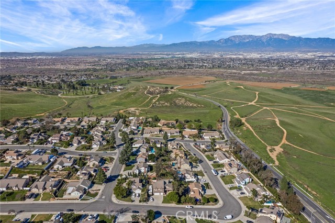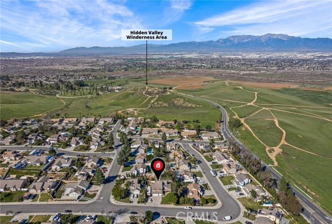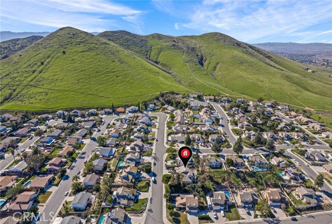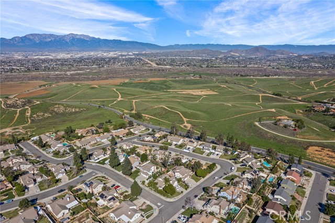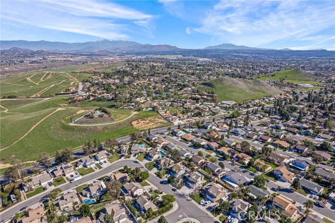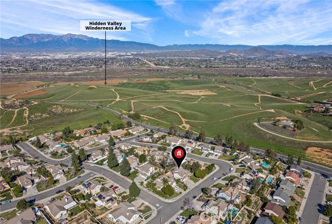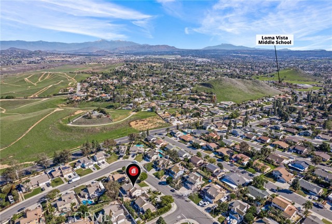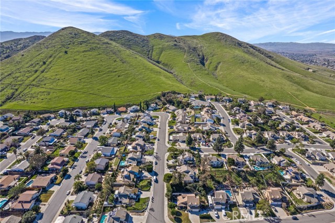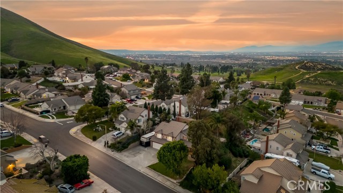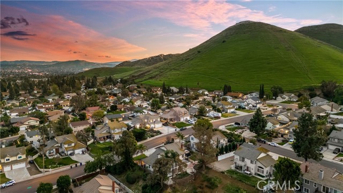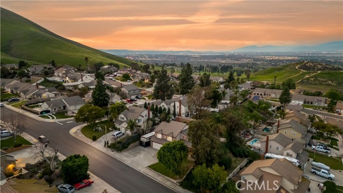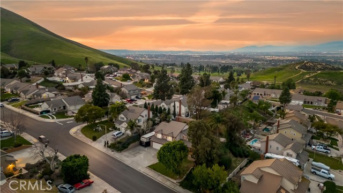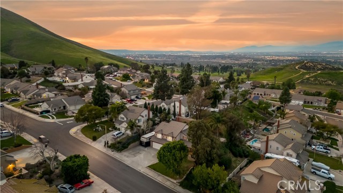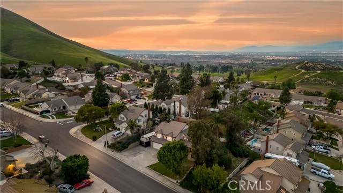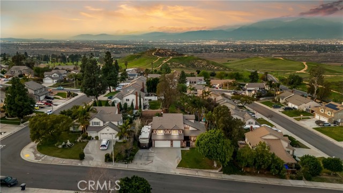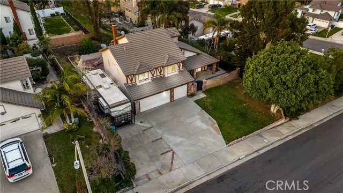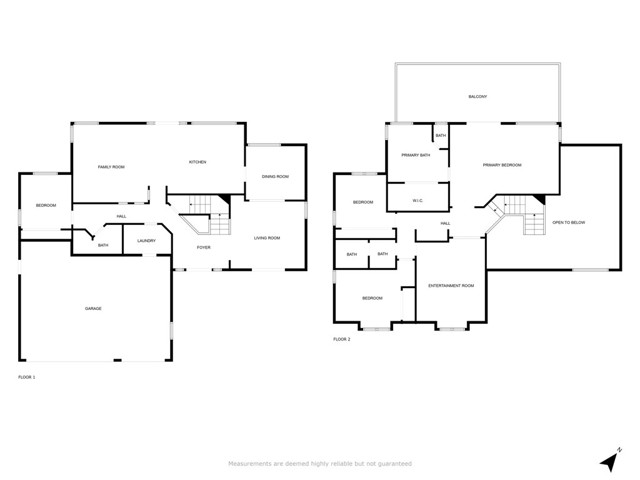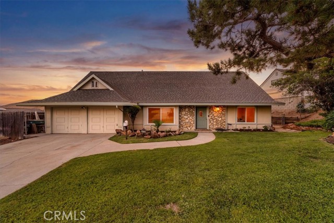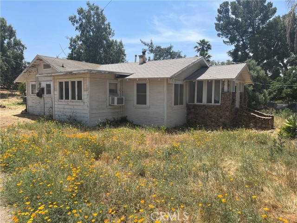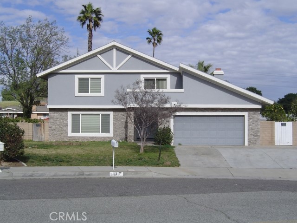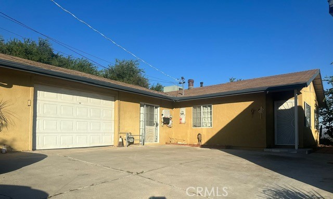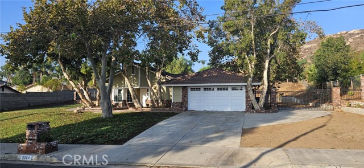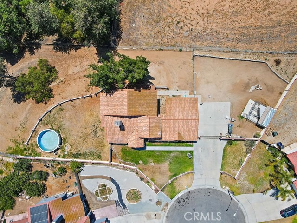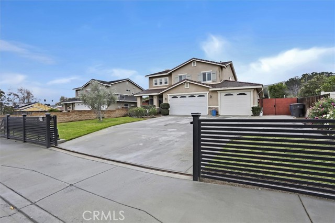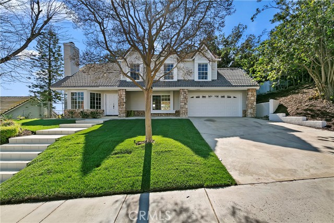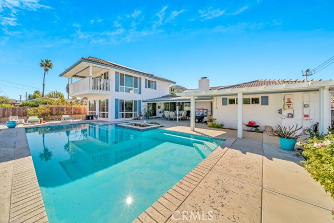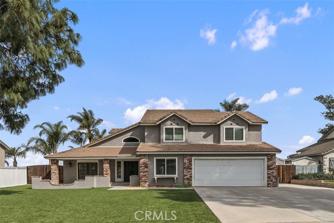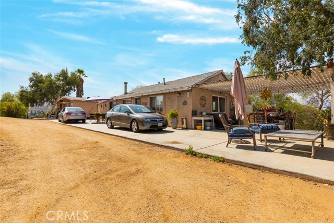11233 Cadbury Drive
Riverside, CA 92505
Sold
MILLION DOLLAR VIEW! of the Gorgeous CITY LIGHTS! Recently renovated Gem with a stunning kitchen, light color granite countertops and updated cabinets. this 4-bed, 3-bath home embraces mountain and city light views. Nestled between Norco city border and La Sierra Hills, the property boasts a tranquil setting surrounded by mountains and outdoor trails. The primary bedroom suite features a spacious walk-in closet, large room, an oversize ensuite bathroom and french door open to a large extended balcony showcasing breathtaking views. All other bedrooms are large in size and offer walk -in closets. With one bedroom and bathroom downstairs. shutters in primary bedroom and in Dining room. Enjoy eating in the formal dining room while taking in the city lights. The convenience of gated RV parking and a 3-car garage is included with this home. Newer AC units. A private enclosed courtyard at the front entry, makes this home so perfect! Don't miss the chance to call this beautifully situated residence your own.
PROPERTY INFORMATION
| MLS # | IG24006056 | Lot Size | 8,712 Sq. Ft. |
| HOA Fees | $0/Monthly | Property Type | Single Family Residence |
| Price | $ 839,000
Price Per SqFt: $ 325 |
DOM | 563 Days |
| Address | 11233 Cadbury Drive | Type | Residential |
| City | Riverside | Sq.Ft. | 2,581 Sq. Ft. |
| Postal Code | 92505 | Garage | 3 |
| County | Riverside | Year Built | 1989 |
| Bed / Bath | 4 / 3 | Parking | 3 |
| Built In | 1989 | Status | Closed |
| Sold Date | 2024-04-19 |
INTERIOR FEATURES
| Has Laundry | Yes |
| Laundry Information | Individual Room |
| Has Fireplace | Yes |
| Fireplace Information | Family Room |
| Has Appliances | Yes |
| Kitchen Appliances | Refrigerator, Self Cleaning Oven |
| Kitchen Information | Granite Counters, Kitchen Island, Kitchen Open to Family Room, Remodeled Kitchen |
| Has Heating | Yes |
| Heating Information | Central, Fireplace(s) |
| Room Information | Family Room, Formal Entry, Kitchen, Laundry, Living Room, Main Floor Bedroom, Primary Suite, See Remarks, Separate Family Room, Walk-In Closet |
| Has Cooling | Yes |
| Cooling Information | Central Air |
| Flooring Information | Carpet, Tile |
| EntryLocation | front |
| Entry Level | 1 |
| Has Spa | No |
| SpaDescription | None |
| WindowFeatures | Blinds, Plantation Shutters |
| Main Level Bedrooms | 1 |
| Main Level Bathrooms | 1 |
EXTERIOR FEATURES
| Roof | Tile |
| Has Pool | No |
| Pool | None |
| Has Patio | Yes |
| Patio | Deck, Porch, Front Porch, See Remarks |
| Has Sprinklers | Yes |
WALKSCORE
MAP
MORTGAGE CALCULATOR
- Principal & Interest:
- Property Tax: $895
- Home Insurance:$119
- HOA Fees:$0
- Mortgage Insurance:
PRICE HISTORY
| Date | Event | Price |
| 04/19/2024 | Sold | $812,000 |
| 04/07/2024 | Pending | $839,000 |
| 01/11/2024 | Listed | $839,000 |

Topfind Realty
REALTOR®
(844)-333-8033
Questions? Contact today.
Interested in buying or selling a home similar to 11233 Cadbury Drive?
Riverside Similar Properties
Listing provided courtesy of Penny Jeffery, Best Realty Partners. Based on information from California Regional Multiple Listing Service, Inc. as of #Date#. This information is for your personal, non-commercial use and may not be used for any purpose other than to identify prospective properties you may be interested in purchasing. Display of MLS data is usually deemed reliable but is NOT guaranteed accurate by the MLS. Buyers are responsible for verifying the accuracy of all information and should investigate the data themselves or retain appropriate professionals. Information from sources other than the Listing Agent may have been included in the MLS data. Unless otherwise specified in writing, Broker/Agent has not and will not verify any information obtained from other sources. The Broker/Agent providing the information contained herein may or may not have been the Listing and/or Selling Agent.
