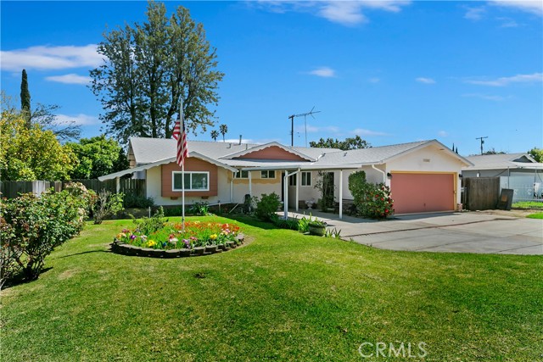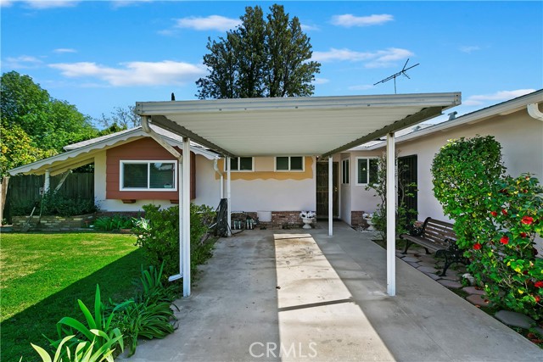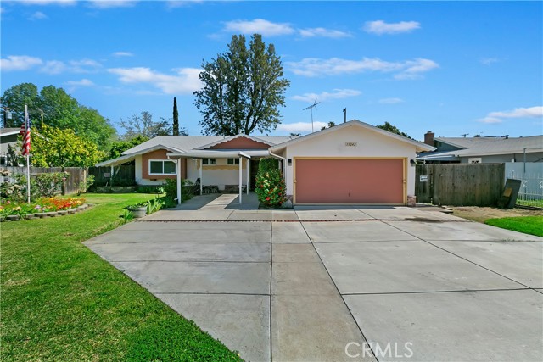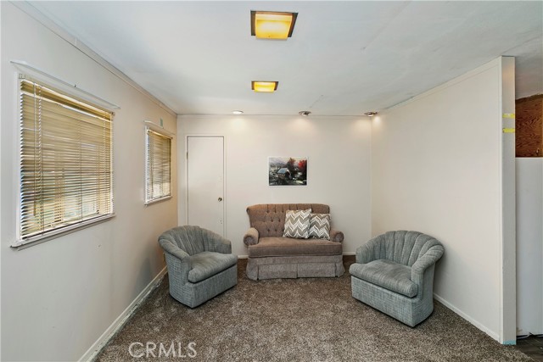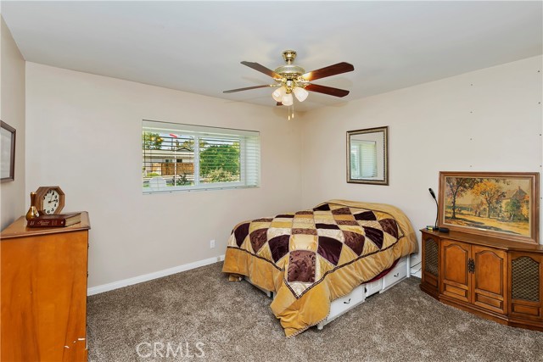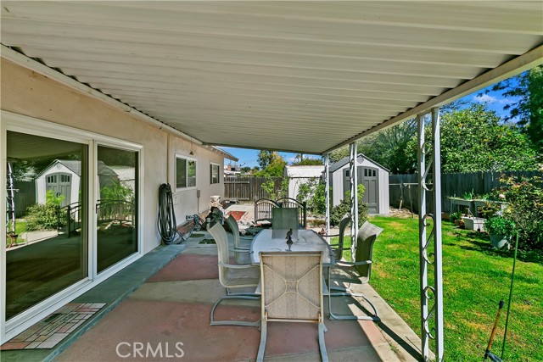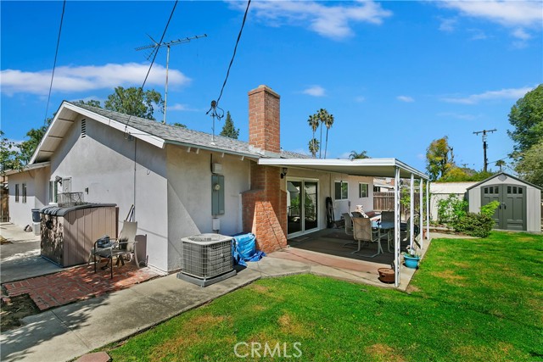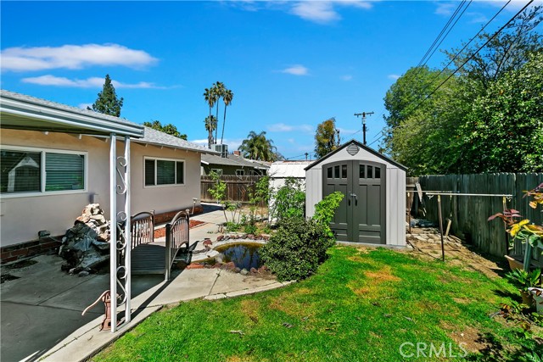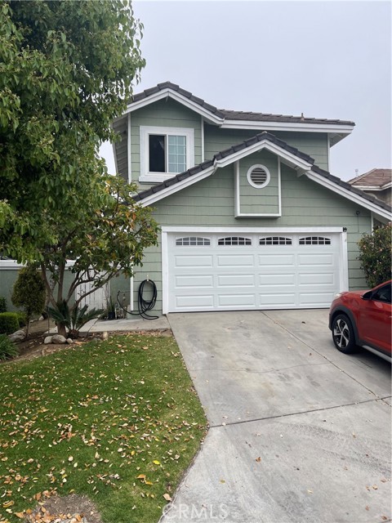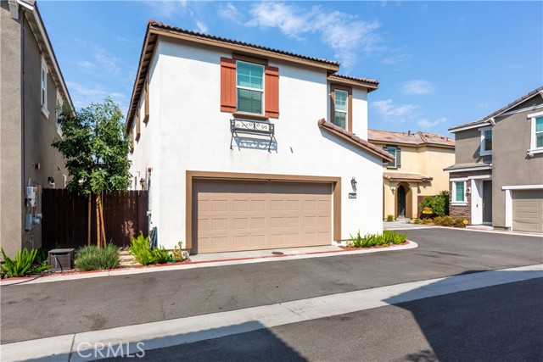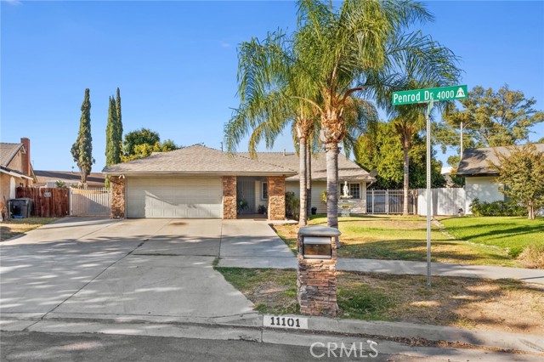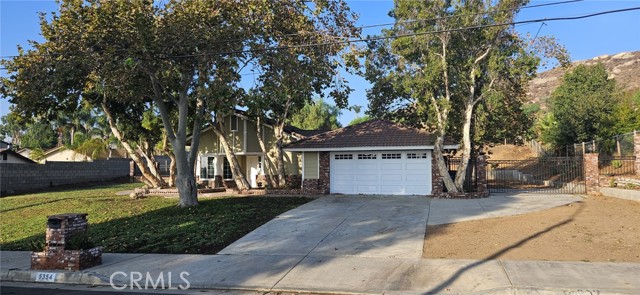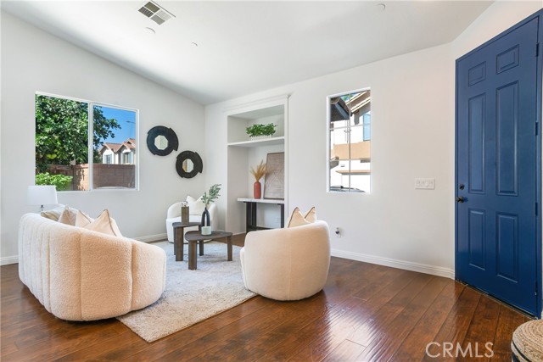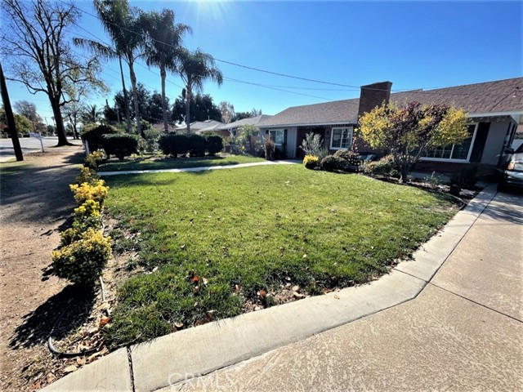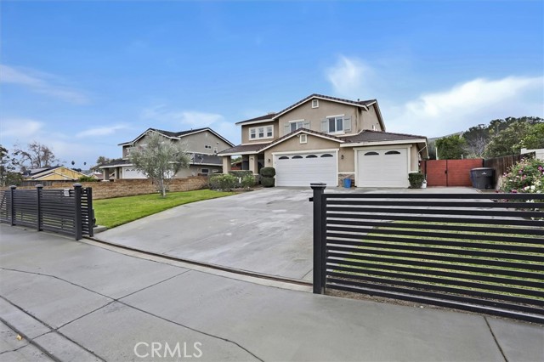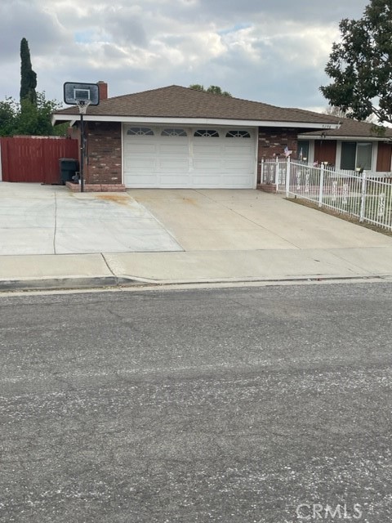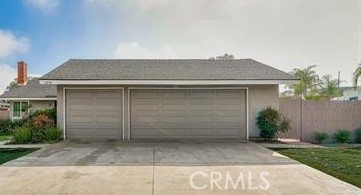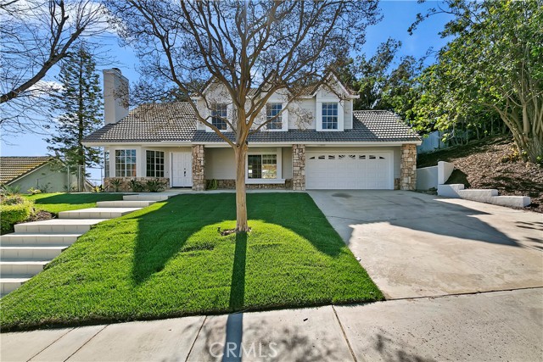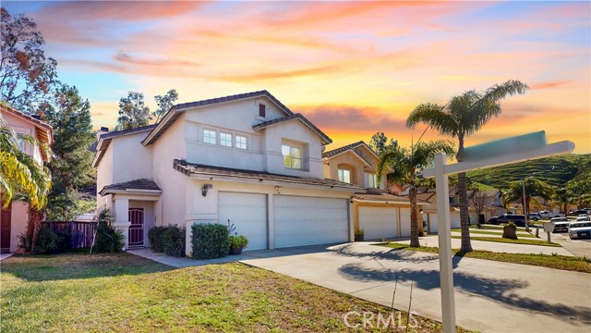11242 Doverwood Drive
Riverside, CA 92505
Sold
Welcome home to Doverwood Dr. located in the highly desirable location of La Sierra University and Academy. The original owners have maintained, upgraded and renovated this lovely home over the years. As you drive up to the home the first thing you notice is the great curb appeal. As you enter into the home and make your way to the open great room area that features a fire place, views of the large backyard and opens to the kitchen dining area you instantly feel at home. The remodeled kitchen features granite counter tops and stainless steel appliances. The home features a Master Suite and 2 good size bedrooms that share a full bathroom. The garage has been converted to additional living space for use as a additional bedroom or a living area(This space is fully permitted) The almost 9000 sq ft backyard is perfect for outdoor entertaining and certainly room for a pool. The following items were completed in 2016: new roof, new sewer line, new furnace and duct work system, remodeled kitchen, interior and exterior paint, acoustic ceiling removal, recessed lighting, new electrical panel and upgraded bathrooms. Walking Distance to Doty Trust Park ~ Hiking Trails, Shopping & Dog Park Nearby ~ No HOA & No Mello Roos-- This Home Has It All!
PROPERTY INFORMATION
| MLS # | IV23017095 | Lot Size | 8,712 Sq. Ft. |
| HOA Fees | $0/Monthly | Property Type | Single Family Residence |
| Price | $ 599,000
Price Per SqFt: $ 347 |
DOM | 974 Days |
| Address | 11242 Doverwood Drive | Type | Residential |
| City | Riverside | Sq.Ft. | 1,724 Sq. Ft. |
| Postal Code | 92505 | Garage | N/A |
| County | Riverside | Year Built | 1959 |
| Bed / Bath | 4 / 2 | Parking | 1 |
| Built In | 1959 | Status | Closed |
| Sold Date | 2023-05-15 |
INTERIOR FEATURES
| Has Laundry | Yes |
| Laundry Information | In Garage |
| Has Fireplace | Yes |
| Fireplace Information | Family Room |
| Kitchen Information | Granite Counters, Kitchenette, Remodeled Kitchen |
| Kitchen Area | Breakfast Nook, Family Kitchen, In Kitchen |
| Has Heating | Yes |
| Heating Information | Central |
| Room Information | All Bedrooms Down, Family Room, Kitchen, Main Floor Bedroom, Main Floor Master Bedroom, Master Bathroom, Workshop |
| Has Cooling | Yes |
| Cooling Information | Central Air |
| Flooring Information | Laminate |
| InteriorFeatures Information | Ceiling Fan(s), Granite Counters, Pantry |
| DoorFeatures | Sliding Doors |
| Has Spa | No |
| SpaDescription | None |
| WindowFeatures | Blinds, Double Pane Windows |
| SecuritySafety | Carbon Monoxide Detector(s), Smoke Detector(s) |
| Bathroom Information | Bathtub, Shower in Tub |
| Main Level Bedrooms | 4 |
| Main Level Bathrooms | 2 |
EXTERIOR FEATURES
| FoundationDetails | Slab |
| Has Pool | No |
| Pool | None |
| Has Patio | Yes |
| Patio | Concrete, Covered, Patio |
| Has Fence | Yes |
| Fencing | Average Condition |
WALKSCORE
MAP
MORTGAGE CALCULATOR
- Principal & Interest:
- Property Tax: $639
- Home Insurance:$119
- HOA Fees:$0
- Mortgage Insurance:
PRICE HISTORY
| Date | Event | Price |
| 05/15/2023 | Sold | $640,000 |
| 04/13/2023 | Active Under Contract | $599,000 |
| 04/07/2023 | Listed | $599,000 |

Topfind Realty
REALTOR®
(844)-333-8033
Questions? Contact today.
Interested in buying or selling a home similar to 11242 Doverwood Drive?
Riverside Similar Properties
Listing provided courtesy of KRISTY SARTORIUS, Vista Sotheby's International Realty. Based on information from California Regional Multiple Listing Service, Inc. as of #Date#. This information is for your personal, non-commercial use and may not be used for any purpose other than to identify prospective properties you may be interested in purchasing. Display of MLS data is usually deemed reliable but is NOT guaranteed accurate by the MLS. Buyers are responsible for verifying the accuracy of all information and should investigate the data themselves or retain appropriate professionals. Information from sources other than the Listing Agent may have been included in the MLS data. Unless otherwise specified in writing, Broker/Agent has not and will not verify any information obtained from other sources. The Broker/Agent providing the information contained herein may or may not have been the Listing and/or Selling Agent.
