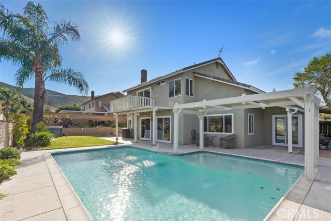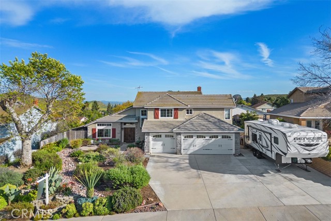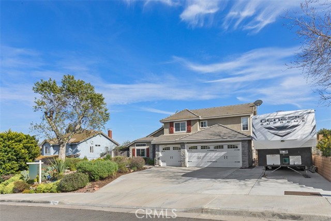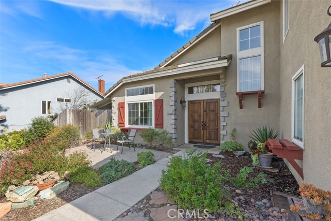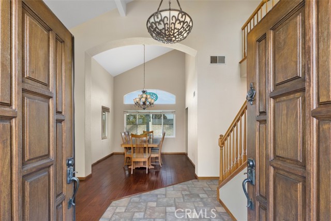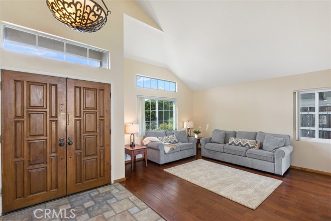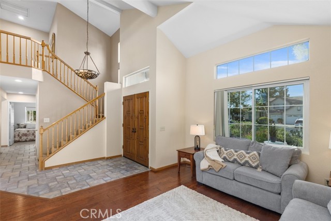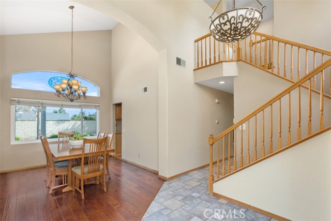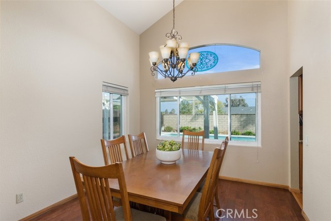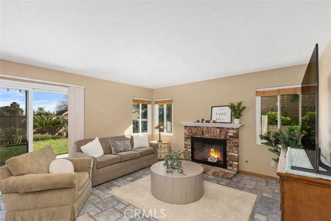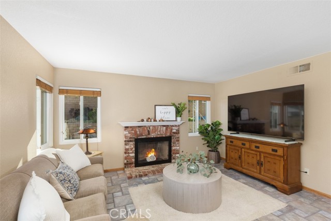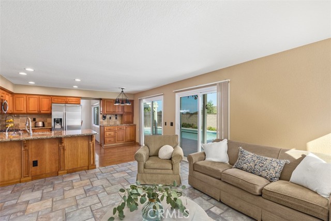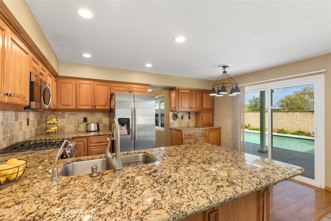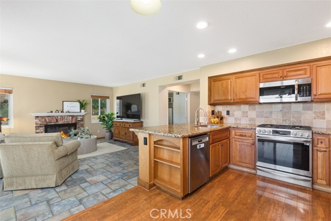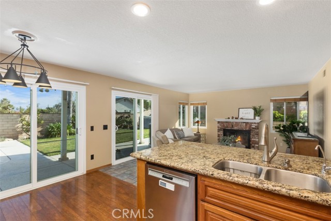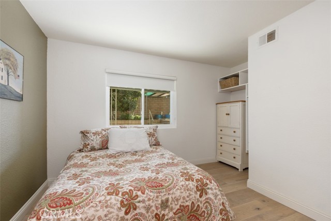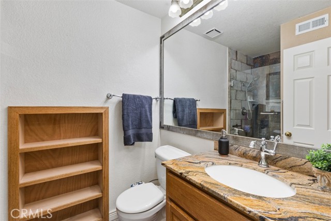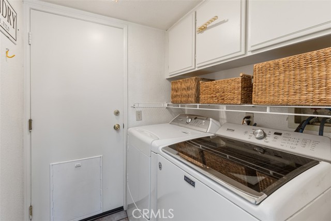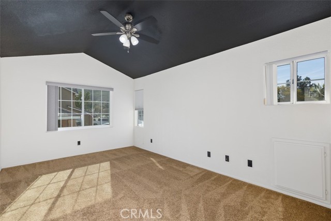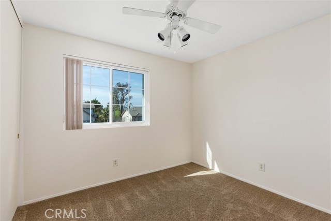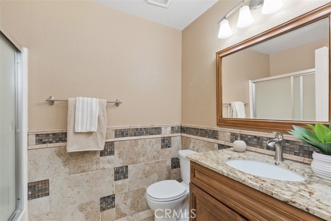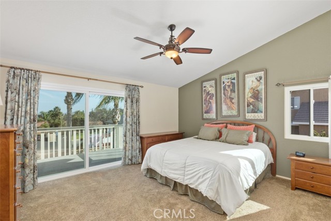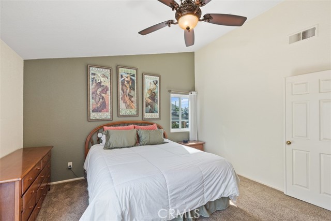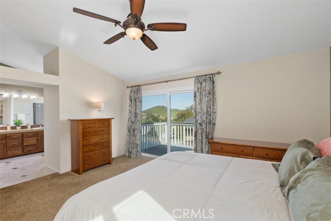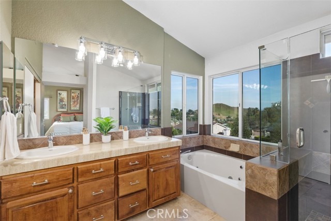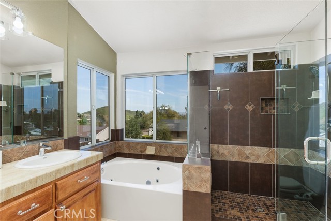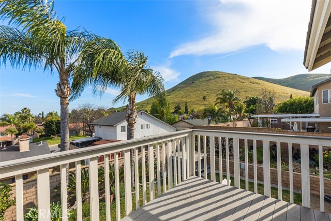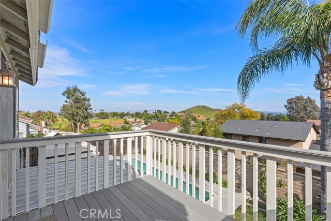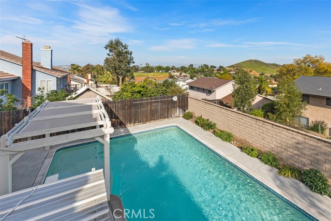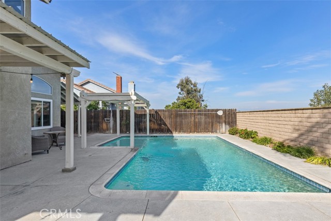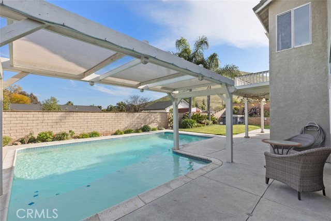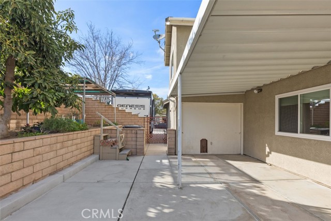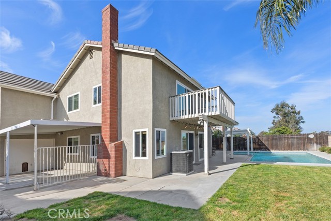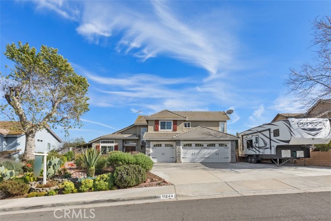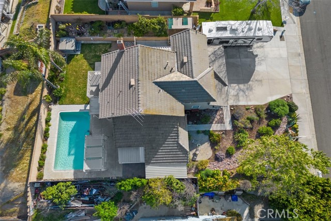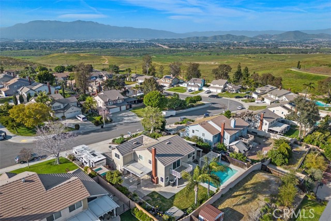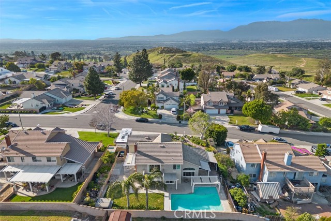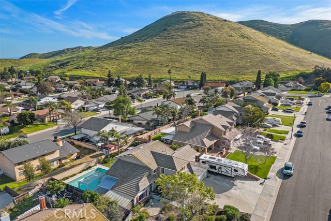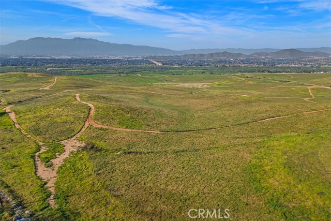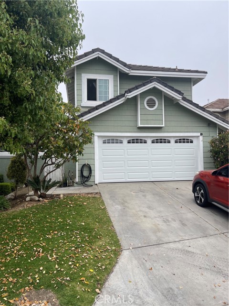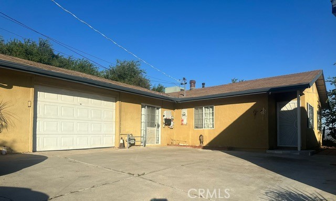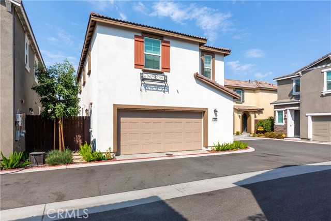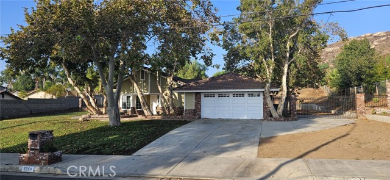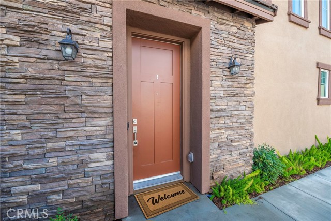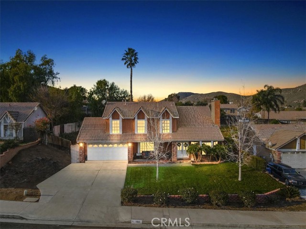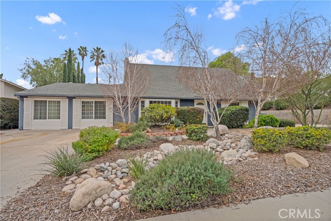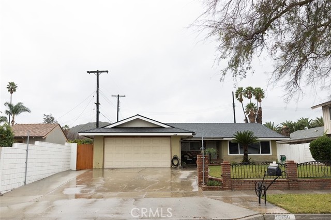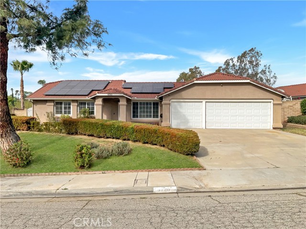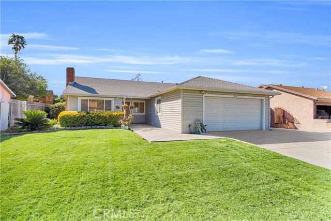11244 Cadbury Drive
Riverside, CA 92505
Sold
We proudly present Cadbury Drive in the prestigious Riverside La Sierra Hills community. This stunning four bedroom plus flex room home has a spacious floor plan with a beautifully appointed kitchen. The inviting living spaces are ideal for both relaxation and entertaining guests. Upstairs, the primary bedroom is spacious, featuring large windows that offer a breathtaking view of the majestic hills. Adjacent to the bedroom is a walk-in closet, providing space for storage and organization. The second floor has the three remaining bedrooms, each designed with comfort and privacy. Step outside to discover a sparkling pool, with boasting panoramic views of the surrounding hills and city lights. Convenient RV parking alongside a generous Three-car garage, storage space, and versatility for all your parking needs. Enjoy the freedom of homeownership with no HOA fees and no Mello-Roos obligations. Within a two-plus mile radius, discover an array of shopping and dinning options, offering convenience and variety. Hidden Valley Wildlife Area, nestled less than one mile from your doorstep. Explore trails, hiking and biking. Experience the beauty of untouched wilderness right in your backyard. This residence offers an unparalleled sense of tranquility and luxury.
PROPERTY INFORMATION
| MLS # | IV24053632 | Lot Size | 8,712 Sq. Ft. |
| HOA Fees | $0/Monthly | Property Type | Single Family Residence |
| Price | $ 755,000
Price Per SqFt: $ 318 |
DOM | 468 Days |
| Address | 11244 Cadbury Drive | Type | Residential |
| City | Riverside | Sq.Ft. | 2,373 Sq. Ft. |
| Postal Code | 92505 | Garage | 3 |
| County | Riverside | Year Built | 1989 |
| Bed / Bath | 4 / 2 | Parking | 3 |
| Built In | 1989 | Status | Closed |
| Sold Date | 2024-04-30 |
INTERIOR FEATURES
| Has Laundry | Yes |
| Laundry Information | Gas Dryer Hookup, Individual Room, Washer Hookup |
| Has Fireplace | Yes |
| Fireplace Information | Family Room |
| Has Appliances | Yes |
| Kitchen Appliances | Dishwasher, Gas Oven, Ice Maker, Microwave, Refrigerator, Water Purifier, Water Softener |
| Kitchen Information | Granite Counters, Kitchen Open to Family Room, Pots & Pan Drawers |
| Kitchen Area | Area, Family Kitchen, In Family Room, In Kitchen, Separated |
| Has Heating | Yes |
| Heating Information | Central, Fireplace(s), Wall Furnace |
| Room Information | Attic, Bonus Room, Dressing Area, Entry, Foyer, Jack & Jill, Kitchen, Laundry, Living Room, Main Floor Bedroom, Primary Bathroom, Primary Bedroom, Primary Suite, Office, Separate Family Room, Walk-In Closet |
| Has Cooling | Yes |
| Cooling Information | Central Air |
| Flooring Information | Carpet, Concrete, Stone, Tile, Wood |
| InteriorFeatures Information | Attic Fan, Balcony, Built-in Features, Cathedral Ceiling(s), Ceiling Fan(s), Granite Counters, High Ceilings, Open Floorplan, Recessed Lighting, Stone Counters, Storage, Two Story Ceilings, Wired for Data |
| DoorFeatures | Double Door Entry, Sliding Doors |
| EntryLocation | Front |
| Entry Level | 1 |
| Has Spa | Yes |
| SpaDescription | Private, Above Ground |
| WindowFeatures | Blinds, Double Pane Windows |
| SecuritySafety | Carbon Monoxide Detector(s), Smoke Detector(s) |
| Bathroom Information | Bathtub, Shower, Closet in bathroom, Exhaust fan(s), Granite Counters, Jetted Tub, Linen Closet/Storage, Separate tub and shower, Walk-in shower |
| Main Level Bedrooms | 0 |
| Main Level Bathrooms | 1 |
EXTERIOR FEATURES
| Roof | Slate |
| Has Pool | Yes |
| Pool | Private, Filtered, In Ground |
| Has Patio | Yes |
| Patio | Brick, Concrete, Deck, Patio, Porch, Wood |
| Has Fence | Yes |
| Fencing | Block, Security, Wood, Wrought Iron |
| Has Sprinklers | Yes |
WALKSCORE
MAP
MORTGAGE CALCULATOR
- Principal & Interest:
- Property Tax: $805
- Home Insurance:$119
- HOA Fees:$0
- Mortgage Insurance:
PRICE HISTORY
| Date | Event | Price |
| 04/30/2024 | Sold | $780,000 |
| 04/03/2024 | Pending | $755,000 |
| 03/18/2024 | Listed | $755,000 |

Topfind Realty
REALTOR®
(844)-333-8033
Questions? Contact today.
Interested in buying or selling a home similar to 11244 Cadbury Drive?
Riverside Similar Properties
Listing provided courtesy of BRITTANI WORDEN, FIRST TEAM REAL ESTATE. Based on information from California Regional Multiple Listing Service, Inc. as of #Date#. This information is for your personal, non-commercial use and may not be used for any purpose other than to identify prospective properties you may be interested in purchasing. Display of MLS data is usually deemed reliable but is NOT guaranteed accurate by the MLS. Buyers are responsible for verifying the accuracy of all information and should investigate the data themselves or retain appropriate professionals. Information from sources other than the Listing Agent may have been included in the MLS data. Unless otherwise specified in writing, Broker/Agent has not and will not verify any information obtained from other sources. The Broker/Agent providing the information contained herein may or may not have been the Listing and/or Selling Agent.
