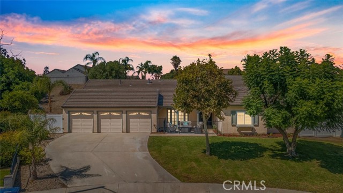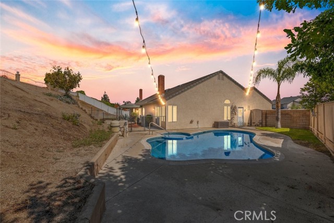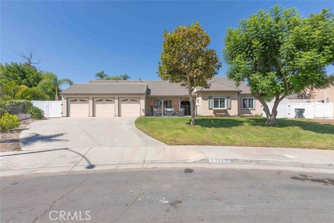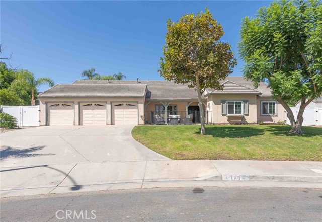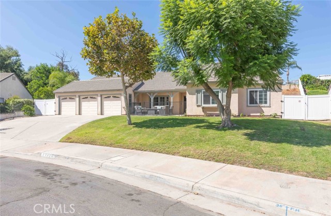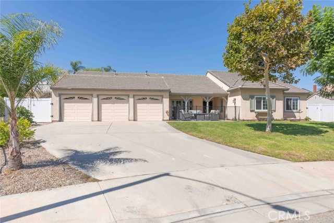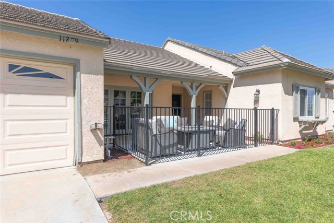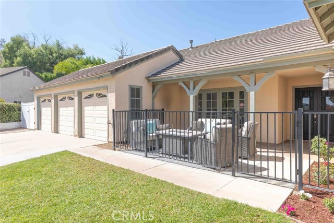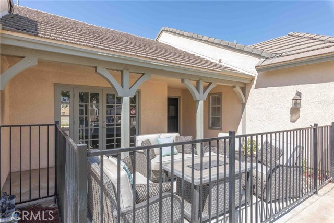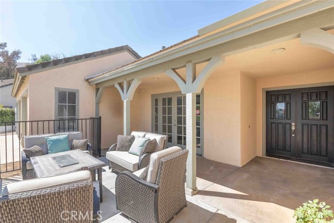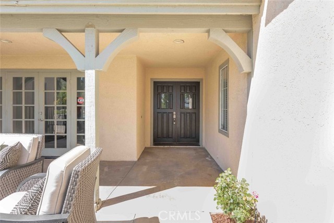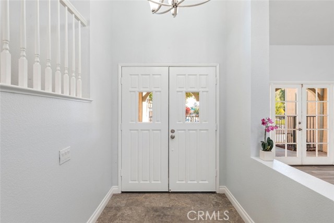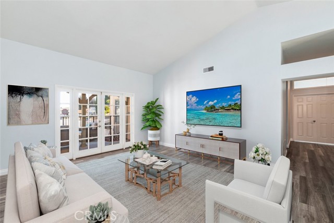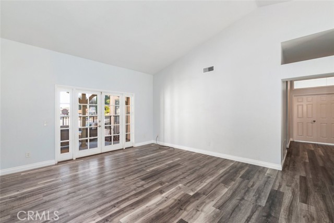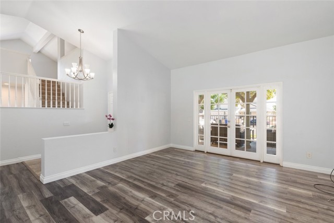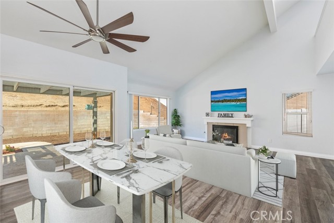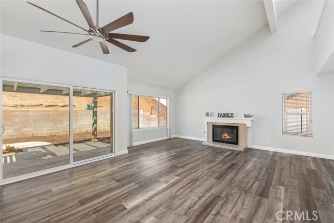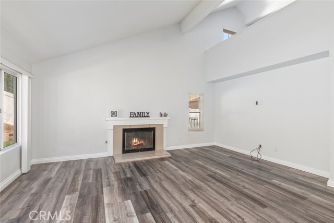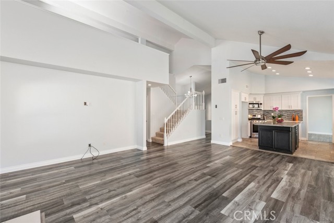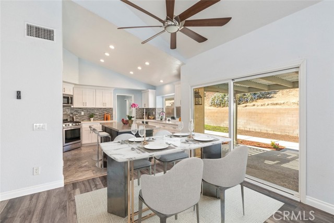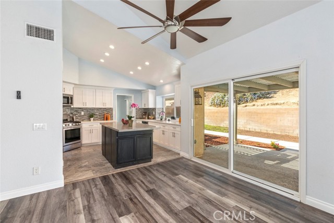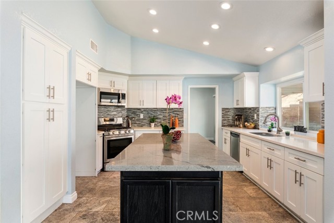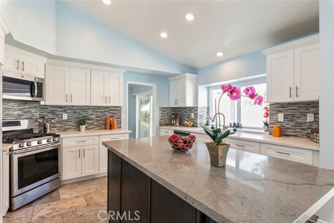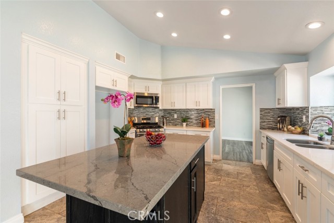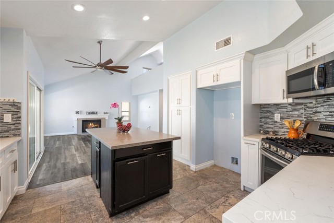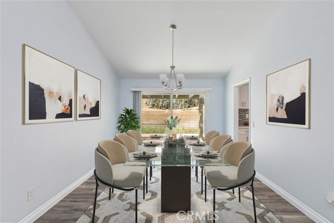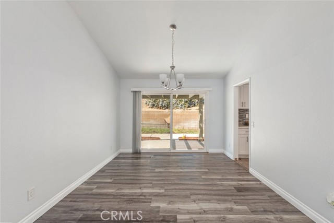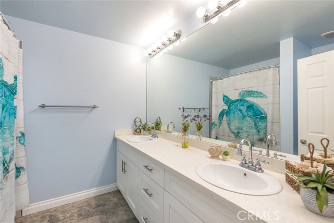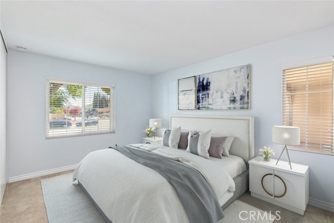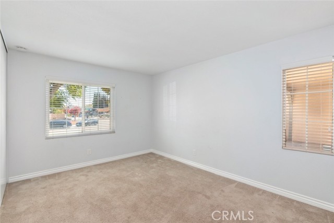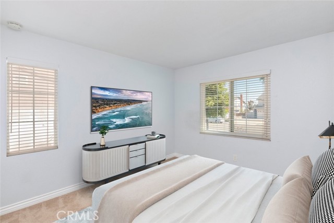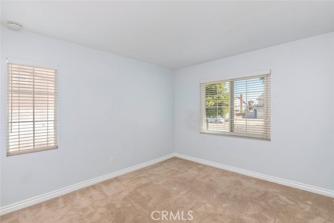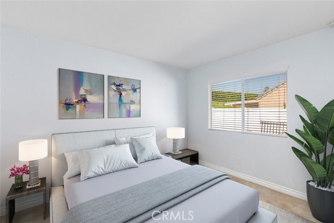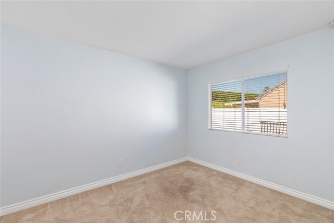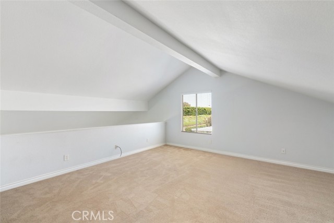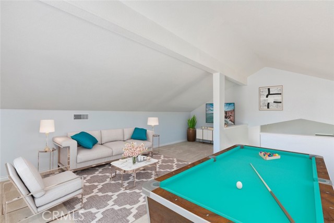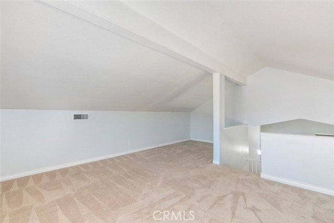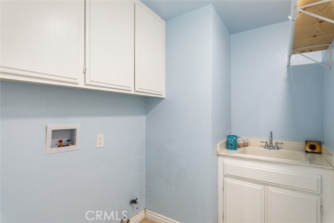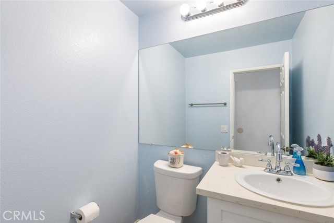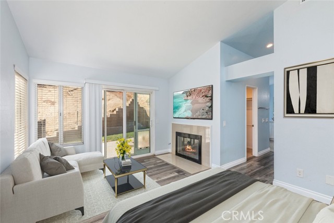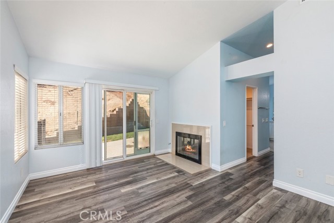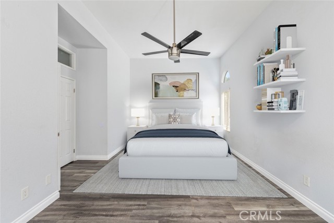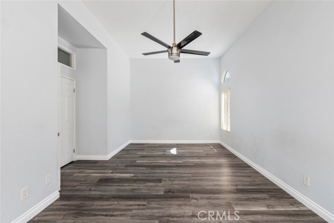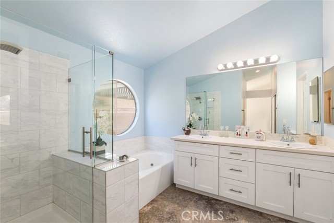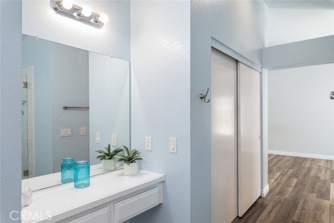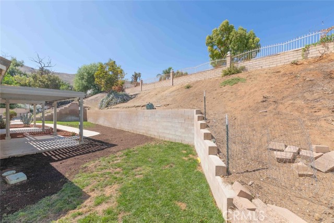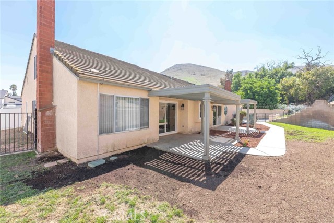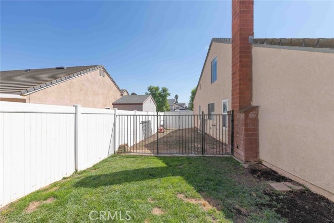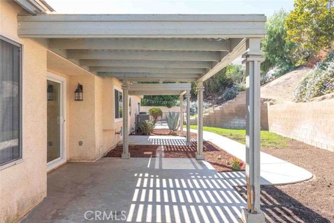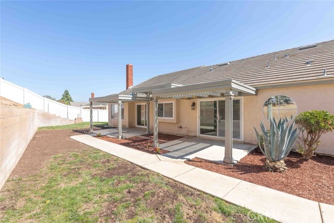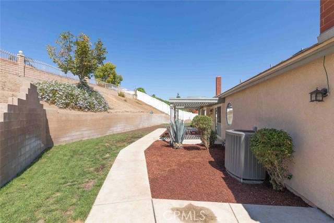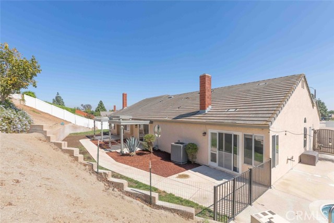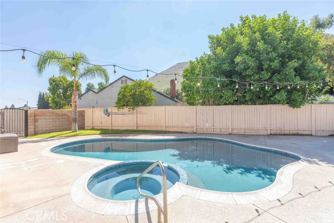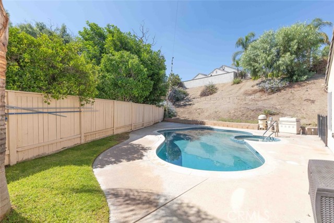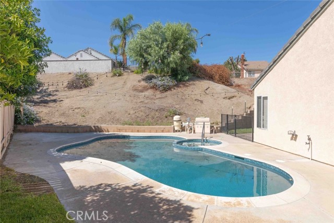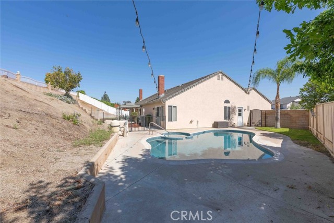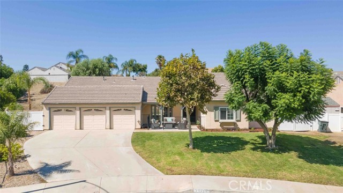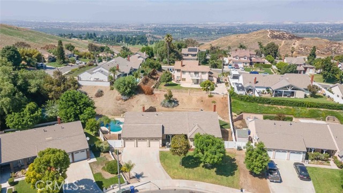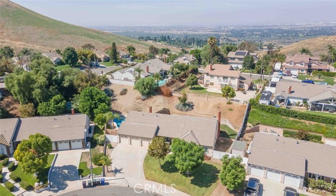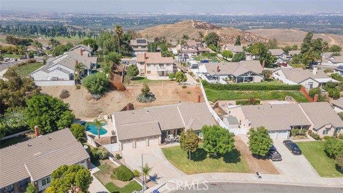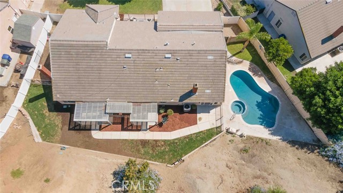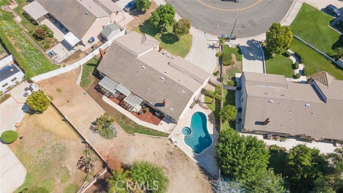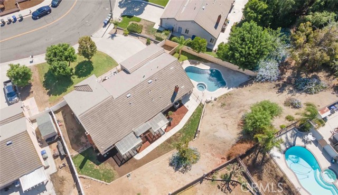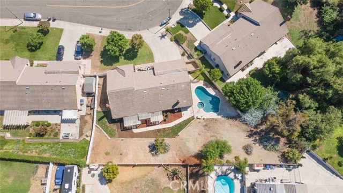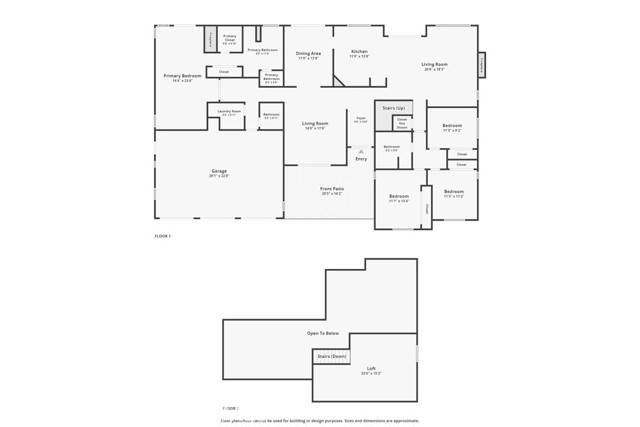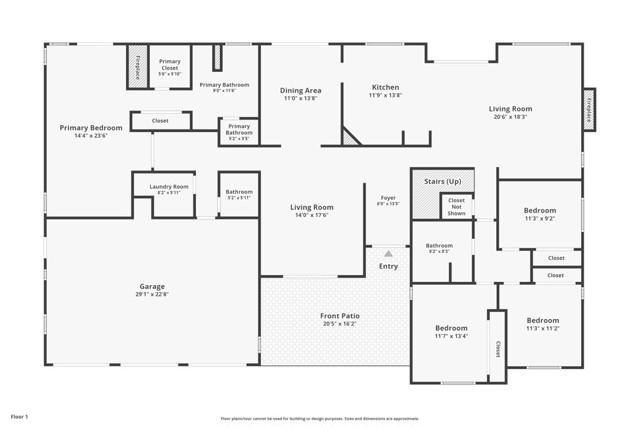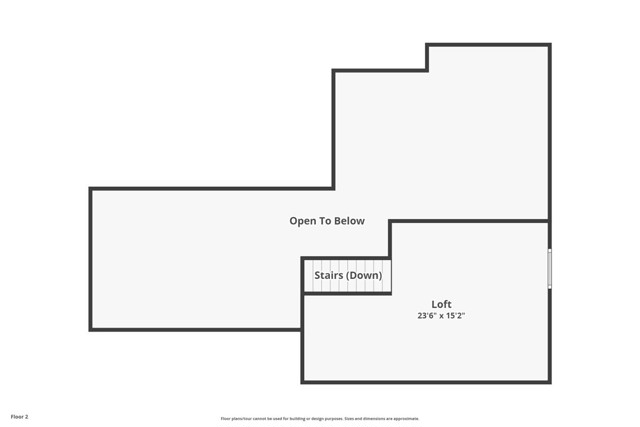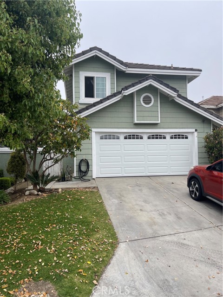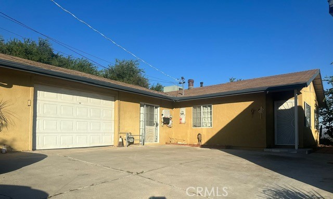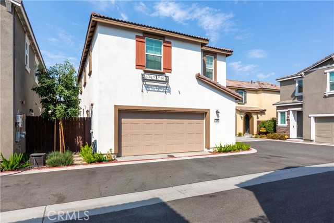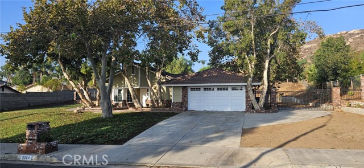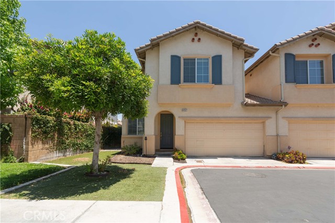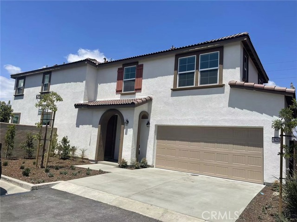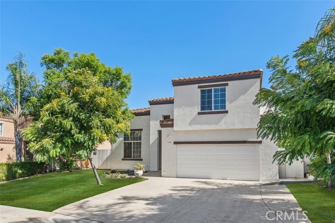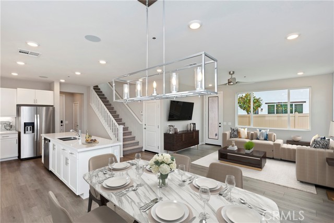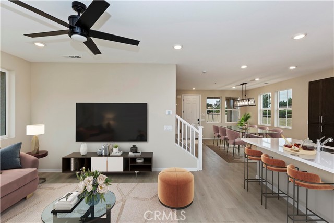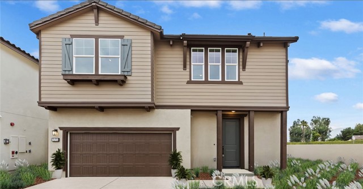11279 Cadbury Drive
Riverside, CA 92505
Sold
Beautifully Updated Home with Private Pool, No HOA, and RV Parking! Situated in an extremely sought-after area only moments from multiple parks and trails, this 4BR/2.5BA, 2,800+sqft property immediately charms with a neutral stucco exterior, beautiful mature trees, a crisp new roof, and an extended gated front patio. Magnificently styled with universal appeal, the home features an inviting double-door entry, upgraded faux wood floors, towering cathedral ceilings, updated lighting throughout, neutral paint hues, recessed lighting, an updated powder room, a chic formal dining room, and a spacious living room with elegant French doors. Enjoy holiday entertaining and everyday gatherings in the open concept gourmet kitchen, which has stainless-steel appliances, quartz countertops, soft-close shaker cabinets, center island, a gas stove, built-in microwave, dishwasher, contemporary tile backsplash, breakfast area, and an adjoining family room with a gas fireplace. New sliding glass doors lead to a gorgeous outdoor space with two concrete patios and plenty of room for gardening, playing, or hobbies. Separately fenced-in, the inground, autofill swimming pool and jacuzzi afford a blissful space for both relaxation and healthful activities. Conveniently nestled on the main-level, the huge primary bedroom satisfies with a romantic gas fireplace, a custom ceiling fan, a walk-in closet, a second closet, and an upgraded en-suite boasting a jetted soaking tub, separate shower w/ new glass door, and dual sinks. Three additional bedrooms and a full upgraded guest bathroom accommodate a variety of needs, while the enormous upper-level loft provides flex space opportunity. More features: 3-car garage, laundry room with utility sink, new water heater, new HVAC, vinyl gate, concrete walkway, abundant storage throughout, new pool equipment, low taxes, near Orange County, near shopping, restaurants, and schools, and much more!
PROPERTY INFORMATION
| MLS # | IG23166134 | Lot Size | 15,246 Sq. Ft. |
| HOA Fees | $0/Monthly | Property Type | Single Family Residence |
| Price | $ 750,000
Price Per SqFt: $ 267 |
DOM | 793 Days |
| Address | 11279 Cadbury Drive | Type | Residential |
| City | Riverside | Sq.Ft. | 2,810 Sq. Ft. |
| Postal Code | 92505 | Garage | 3 |
| County | Riverside | Year Built | 1989 |
| Bed / Bath | 4 / 2.5 | Parking | 3 |
| Built In | 1989 | Status | Closed |
| Sold Date | 2023-11-06 |
INTERIOR FEATURES
| Has Laundry | Yes |
| Laundry Information | Common Area, Gas Dryer Hookup, Individual Room, Inside, Washer Hookup |
| Has Fireplace | Yes |
| Fireplace Information | Family Room, Primary Bedroom, Gas, Wood Burning |
| Has Appliances | Yes |
| Kitchen Appliances | 6 Burner Stove, Convection Oven, Dishwasher, ENERGY STAR Qualified Appliances, ENERGY STAR Qualified Water Heater, Gas Oven, Gas Cooktop, Gas Water Heater, High Efficiency Water Heater, Microwave, Range Hood, Self Cleaning Oven, Water Line to Refrigerator |
| Kitchen Information | Built-in Trash/Recycling, Kitchen Island, Kitchen Open to Family Room, Quartz Counters, Remodeled Kitchen, Self-closing cabinet doors, Self-closing drawers |
| Kitchen Area | Dining Room, Separated |
| Has Heating | Yes |
| Heating Information | Central, Combination, ENERGY STAR Qualified Equipment, Fireplace(s), High Efficiency, Natural Gas |
| Room Information | All Bedrooms Down, Family Room, Formal Entry, Kitchen, Laundry, Living Room, Loft, Main Floor Bedroom, Main Floor Primary Bedroom, Primary Bedroom, Walk-In Closet |
| Has Cooling | Yes |
| Cooling Information | Central Air, Electric, ENERGY STAR Qualified Equipment, High Efficiency, SEER Rated 16+ |
| Flooring Information | Carpet, Laminate |
| InteriorFeatures Information | Cathedral Ceiling(s), Ceiling Fan(s), Copper Plumbing Full, Crown Molding, Granite Counters, High Ceilings, Open Floorplan, Recessed Lighting, Storage, Two Story Ceilings, Unfurnished |
| DoorFeatures | Double Door Entry, French Doors, Sliding Doors |
| EntryLocation | 1 |
| Entry Level | 1 |
| Has Spa | Yes |
| SpaDescription | Private, Gunite, Heated, In Ground |
| WindowFeatures | Blinds, Double Pane Windows, Screens |
| SecuritySafety | Carbon Monoxide Detector(s), Fire and Smoke Detection System, Smoke Detector(s) |
| Bathroom Information | Bathtub, Low Flow Toilet(s), Shower in Tub, Double sinks in bath(s), Double Sinks in Primary Bath, Exhaust fan(s), Jetted Tub, Privacy toilet door, Quartz Counters, Remodeled, Separate tub and shower, Vanity area, Walk-in shower |
| Main Level Bedrooms | 4 |
| Main Level Bathrooms | 2 |
EXTERIOR FEATURES
| FoundationDetails | Slab |
| Roof | Slate |
| Has Pool | Yes |
| Pool | Private, Fenced, Filtered, Gunite, Heated, Gas Heat, In Ground, Tile |
| Has Patio | Yes |
| Patio | Concrete, Covered, Patio Open, Slab |
| Has Fence | Yes |
| Fencing | Excellent Condition, Vinyl, Wrought Iron |
| Has Sprinklers | Yes |
WALKSCORE
MAP
MORTGAGE CALCULATOR
- Principal & Interest:
- Property Tax: $800
- Home Insurance:$119
- HOA Fees:$0
- Mortgage Insurance:
PRICE HISTORY
| Date | Event | Price |
| 11/06/2023 | Sold | $775,000 |
| 10/06/2023 | Active Under Contract | $750,000 |

Topfind Realty
REALTOR®
(844)-333-8033
Questions? Contact today.
Interested in buying or selling a home similar to 11279 Cadbury Drive?
Riverside Similar Properties
Listing provided courtesy of Diana Renee, Keller Williams Realty. Based on information from California Regional Multiple Listing Service, Inc. as of #Date#. This information is for your personal, non-commercial use and may not be used for any purpose other than to identify prospective properties you may be interested in purchasing. Display of MLS data is usually deemed reliable but is NOT guaranteed accurate by the MLS. Buyers are responsible for verifying the accuracy of all information and should investigate the data themselves or retain appropriate professionals. Information from sources other than the Listing Agent may have been included in the MLS data. Unless otherwise specified in writing, Broker/Agent has not and will not verify any information obtained from other sources. The Broker/Agent providing the information contained herein may or may not have been the Listing and/or Selling Agent.
