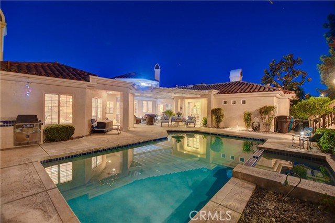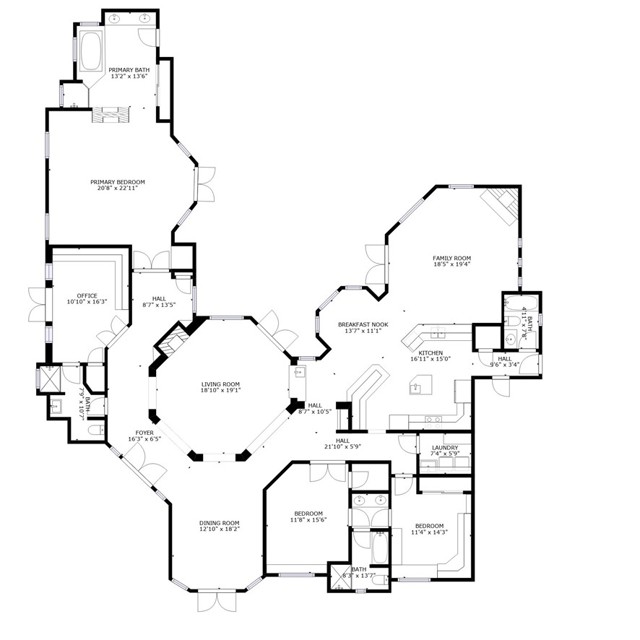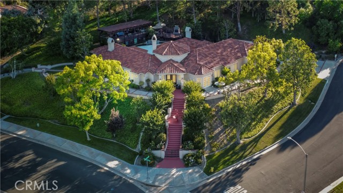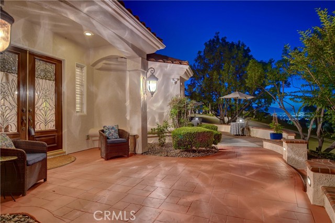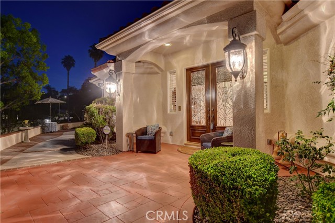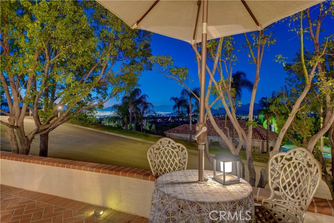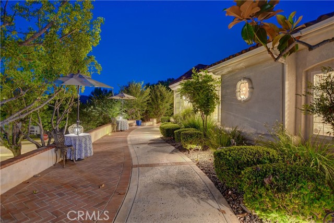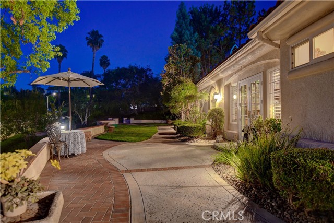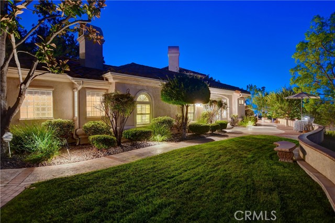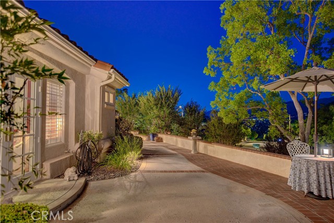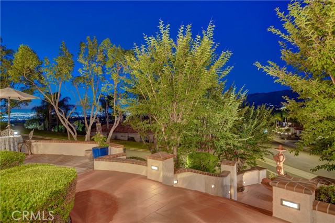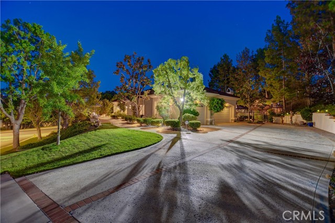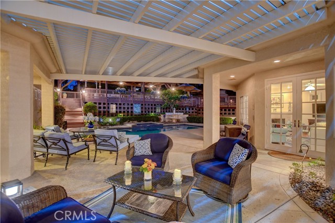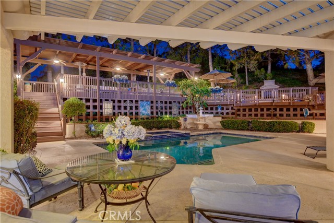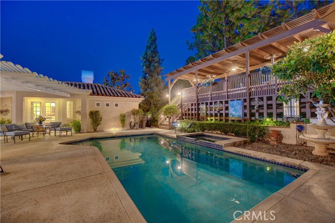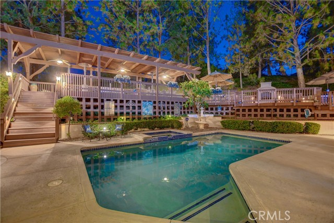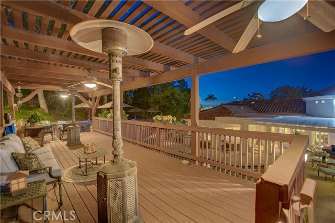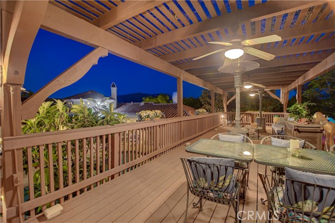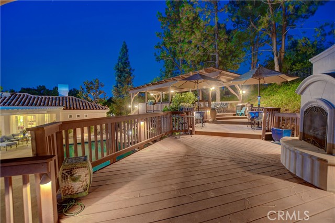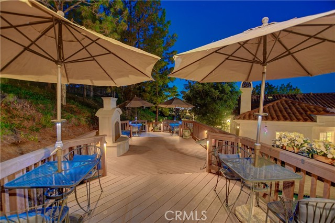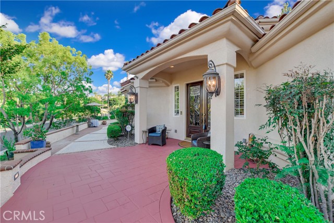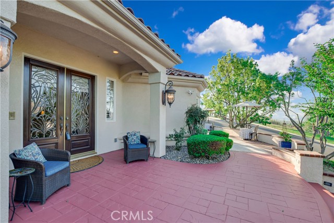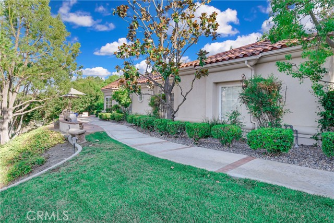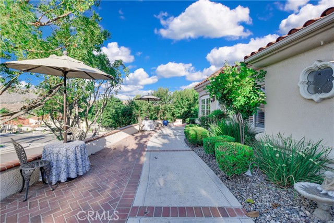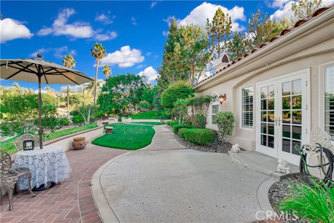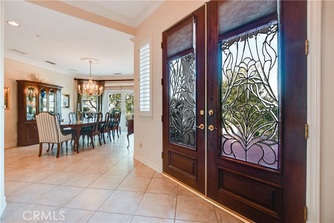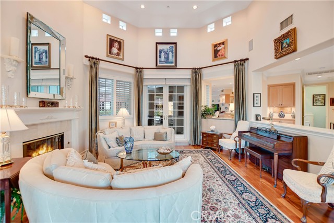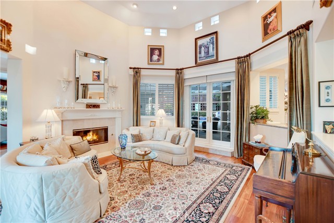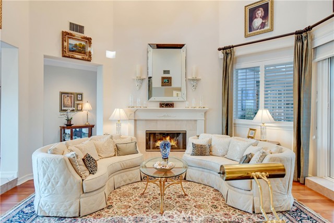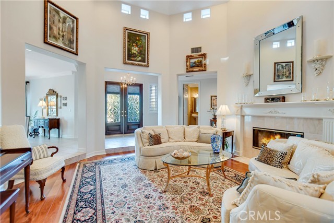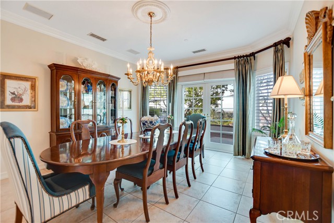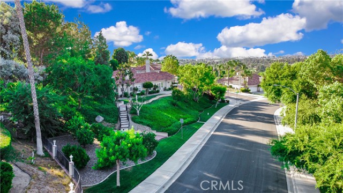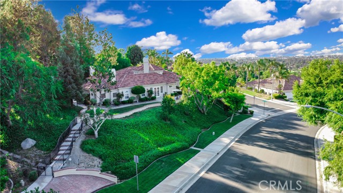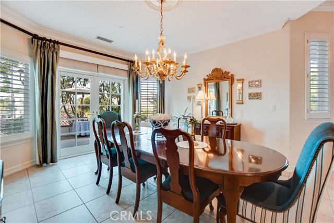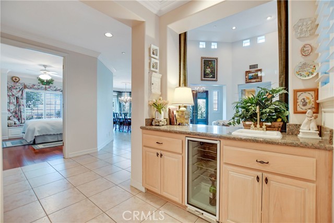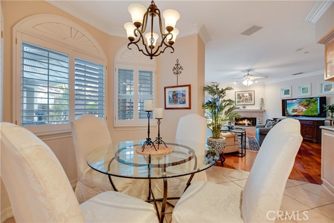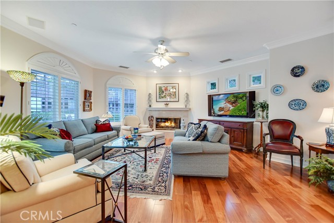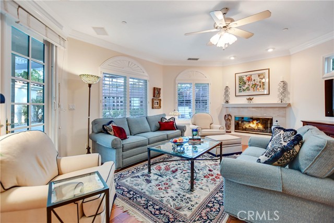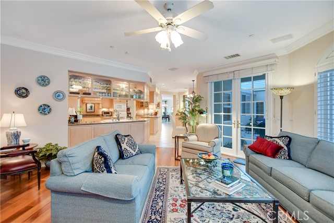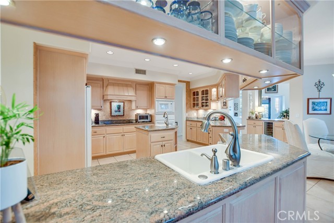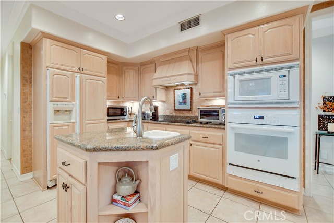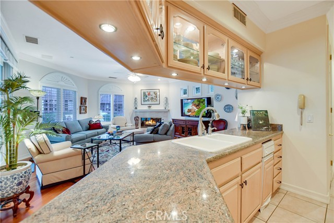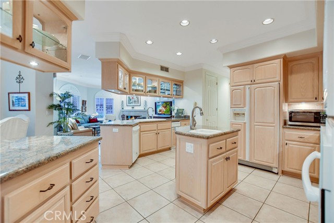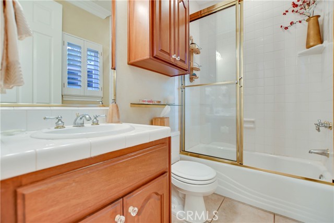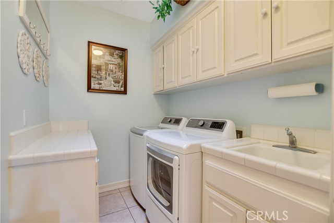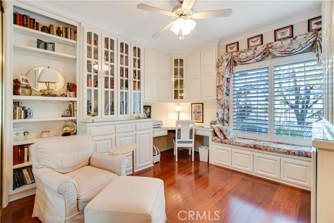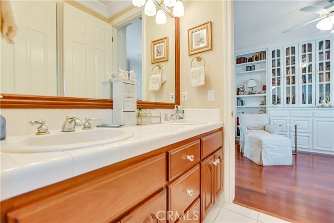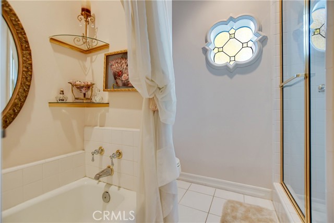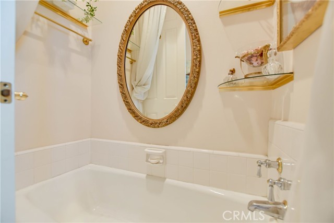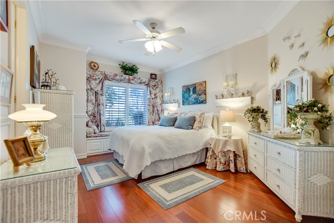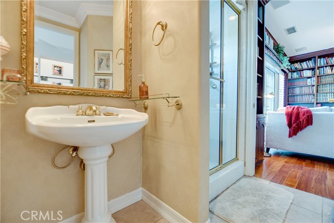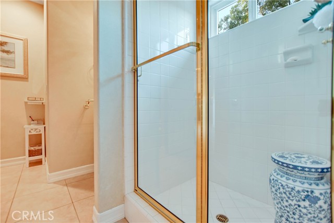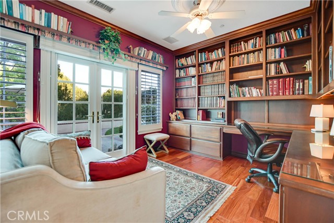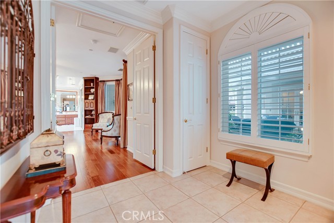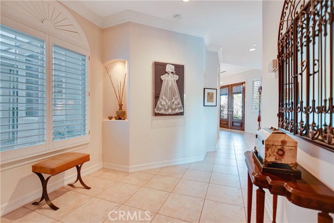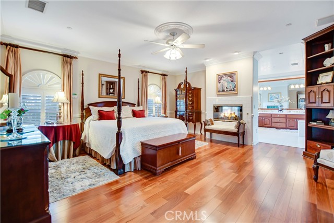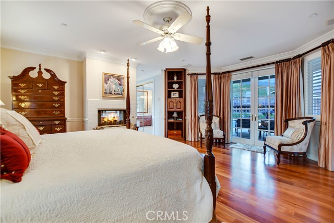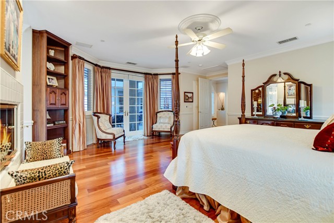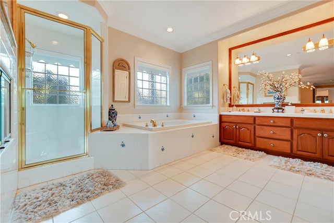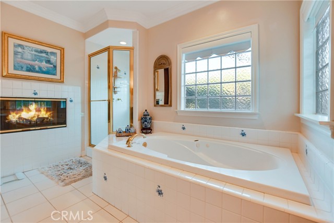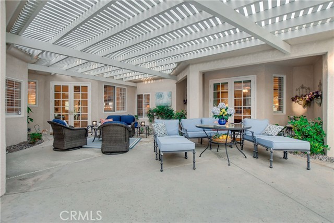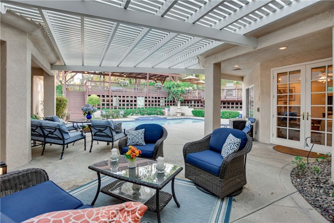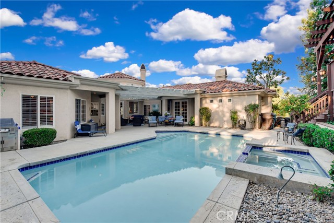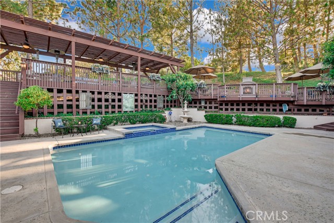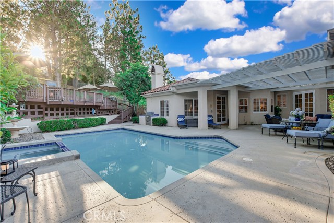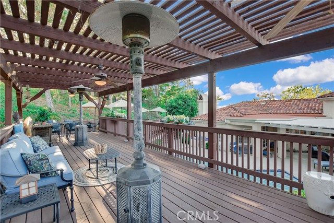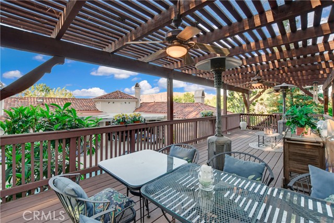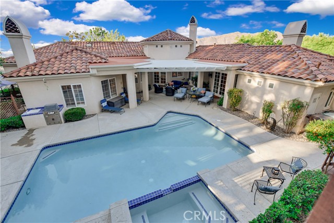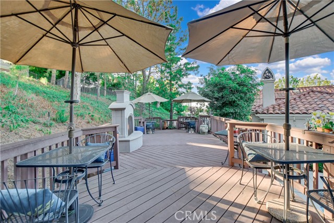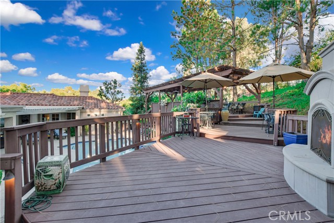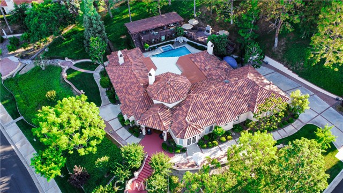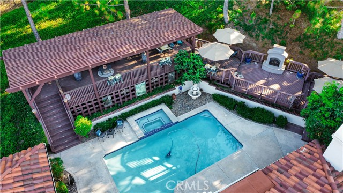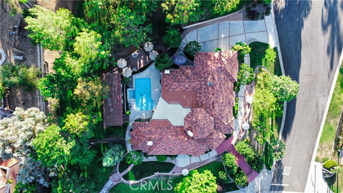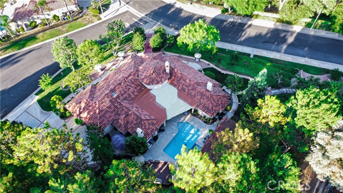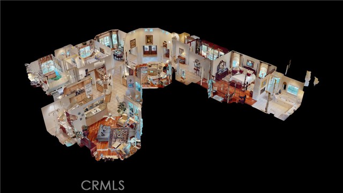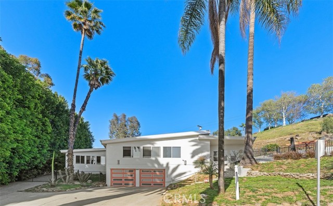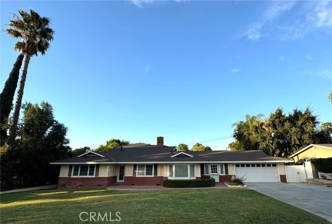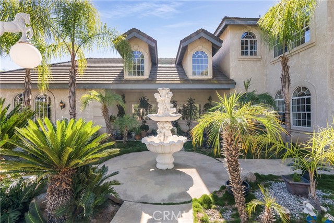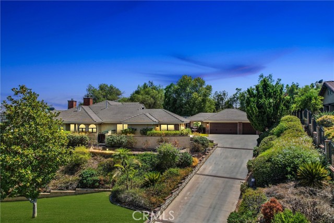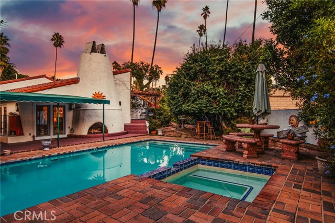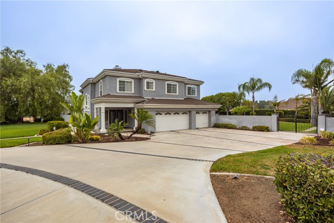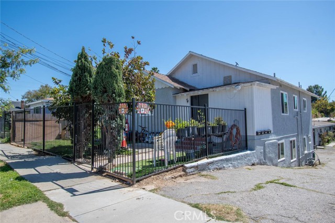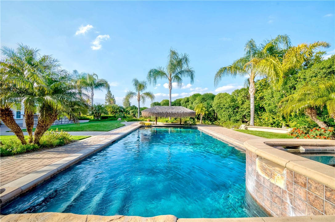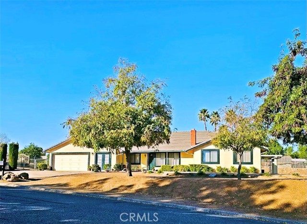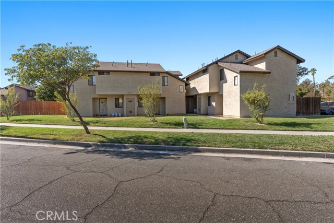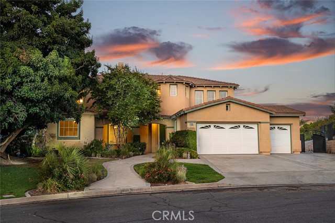1130 Club Court
Riverside, CA 92506
Sold
Welcome to this stunning custom-built home, a true 1996 build gem nestled on a . 84 acre corner lot with 4 bedrooms and 4 bathrooms and 3100 square feet of living space. As you enter the home through the stained glass double doors you will be captivated by the high ceilings and a rotunda living room that exudes elegance with natural sunlight through the french doors and a cozy fireplace with tile mantle creating a warm and inviting feeling with classic chandeliers with ceiling medallions. The gourmet kitchen has granite countertops, an ample number of cabinets providing lots of storage & island with a secondary sink. Kitchen opens up to the dining nook area as well as the family room with back door entrance from outside that opens into a hallway featuring a full bathroom. The family room has a fireplace, 2 large windows and French doors granting access to the backyard. The two personal studies are perfect for the avid reader or professional, featuring custom built-in library with shelves, desks, and storage areas. Built-in window settees in two bedrooms provide a cozy reading nook with scenic views. The connected bathroom features dual sinks, ample storage space, walk-in shower and soaking tub. The spacious master suite fireplace serves as the focal point through the bedroom wall into the bathroom creating a unique and captivating architectural feature, while the French doors grant a beautiful view of the pool and backyard. Master bath has a walk in shower, separate jetted soaking tub with two picture windows, dual vanity sink with plenty of counter space and storage. Enjoy the outdoors in complete privacy with nature's bounty on your nearly one acre of property, relax on the beautiful wrap around deck as you breathe in the air from your own mini pine tree forest, and revel in the sights and sounds of nature. The Aluma Wood patio cover in the outside pool area and the recently refinished spa and pool create a perfect space for relaxation and entertainment. As twilight descends, the patio's moon, stars, and night lights paint a picturesque backdrop for unforgettable evenings. This extraordinary home offers every luxury you desire. Located in a cul-de-sac, this residence provides a peaceful retreat while still being close to all the amenities Riverside has to offer. Don't miss this rare opportunity to own a timeless masterpiece with a harmonious blend of elegance and nature's allure while still being near shopping, dining, entertainment and freeways.
PROPERTY INFORMATION
| MLS # | TR23116409 | Lot Size | 36,590 Sq. Ft. |
| HOA Fees | $50/Monthly | Property Type | Single Family Residence |
| Price | $ 1,149,900
Price Per SqFt: $ 371 |
DOM | 867 Days |
| Address | 1130 Club Court | Type | Residential |
| City | Riverside | Sq.Ft. | 3,100 Sq. Ft. |
| Postal Code | 92506 | Garage | 3 |
| County | Riverside | Year Built | 1996 |
| Bed / Bath | 4 / 4 | Parking | 3 |
| Built In | 1996 | Status | Closed |
| Sold Date | 2023-09-07 |
INTERIOR FEATURES
| Has Laundry | Yes |
| Laundry Information | Common Area, Electric Dryer Hookup, Gas & Electric Dryer Hookup, Individual Room, Inside, Washer Hookup |
| Has Fireplace | Yes |
| Fireplace Information | Family Room, Living Room, Primary Bedroom, Gas, Gas Starter, Wood Burning, Two Way |
| Has Appliances | Yes |
| Kitchen Appliances | Dishwasher, Electric Cooktop, Disposal, Gas Oven, Gas Water Heater, Ice Maker, Microwave, Range Hood, Trash Compactor, Water Heater, Water Line to Refrigerator |
| Kitchen Information | Granite Counters, Kitchen Island, Kitchen Open to Family Room, Walk-In Pantry |
| Kitchen Area | Area, Breakfast Counter / Bar, Breakfast Nook, Dining Ell, Dining Room, In Kitchen, Separated |
| Has Heating | Yes |
| Heating Information | Central, Fireplace(s), Forced Air, Natural Gas, Wood |
| Room Information | All Bedrooms Down, Den, Entry, Family Room, Formal Entry, Foyer, Jack & Jill, Kitchen, Laundry, Living Room, Main Floor Bedroom, Main Floor Primary Bedroom, Primary Bathroom, Primary Bedroom, Primary Suite, Office, Separate Family Room, Walk-In Closet, Walk-In Pantry |
| Has Cooling | Yes |
| Cooling Information | Central Air, Electric |
| Flooring Information | Tile, Wood |
| InteriorFeatures Information | Built-in Features, Cathedral Ceiling(s), Ceiling Fan(s), Crown Molding, Granite Counters, High Ceilings, Intercom, Open Floorplan, Pantry, Recessed Lighting, Sunken Living Room, Tile Counters, Two Story Ceilings, Unfurnished, Vacuum Central, Wainscoting, Wet Bar, Wired for Sound |
| DoorFeatures | Double Door Entry, French Doors, Mirror Closet Door(s), Panel Doors, Sliding Doors |
| EntryLocation | Front Door |
| Entry Level | 1 |
| Has Spa | Yes |
| SpaDescription | Private, Heated, In Ground |
| WindowFeatures | Bay Window(s), Blinds, Custom Covering, Double Pane Windows, Plantation Shutters, Screens, Shutters, Skylight(s) |
| SecuritySafety | Carbon Monoxide Detector(s), Smoke Detector(s) |
| Bathroom Information | Bathtub, Shower, Shower in Tub, Closet in bathroom, Double sinks in bath(s), Double Sinks in Primary Bath, Exhaust fan(s), Hollywood Bathroom (Jack&Jill), Jetted Tub, Linen Closet/Storage, Main Floor Full Bath, Privacy toilet door, Separate tub and shower, Soaking Tub, Tile Counters, Vanity area, Walk-in shower |
| Main Level Bedrooms | 4 |
| Main Level Bathrooms | 4 |
EXTERIOR FEATURES
| ExteriorFeatures | Barbecue Private, Lighting, Rain Gutters |
| FoundationDetails | Slab |
| Roof | Tile |
| Has Pool | Yes |
| Pool | Private, Heated, In Ground |
| Has Patio | Yes |
| Patio | Covered, Deck, Patio, Patio Open, Front Porch, Rear Porch, Slab |
| Has Fence | Yes |
| Fencing | Wrought Iron |
| Has Sprinklers | Yes |
WALKSCORE
MAP
MORTGAGE CALCULATOR
- Principal & Interest:
- Property Tax: $1,227
- Home Insurance:$119
- HOA Fees:$0
- Mortgage Insurance:
PRICE HISTORY
| Date | Event | Price |
| 08/08/2023 | Pending | $1,149,900 |
| 07/28/2023 | Price Change | $1,149,900 (-4.17%) |
| 07/20/2023 | Listed | $1,199,900 |

Topfind Realty
REALTOR®
(844)-333-8033
Questions? Contact today.
Interested in buying or selling a home similar to 1130 Club Court?
Riverside Similar Properties
Listing provided courtesy of Chris Murray, RE/MAX Empire Properties. Based on information from California Regional Multiple Listing Service, Inc. as of #Date#. This information is for your personal, non-commercial use and may not be used for any purpose other than to identify prospective properties you may be interested in purchasing. Display of MLS data is usually deemed reliable but is NOT guaranteed accurate by the MLS. Buyers are responsible for verifying the accuracy of all information and should investigate the data themselves or retain appropriate professionals. Information from sources other than the Listing Agent may have been included in the MLS data. Unless otherwise specified in writing, Broker/Agent has not and will not verify any information obtained from other sources. The Broker/Agent providing the information contained herein may or may not have been the Listing and/or Selling Agent.
