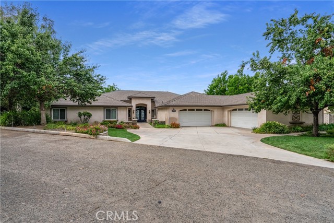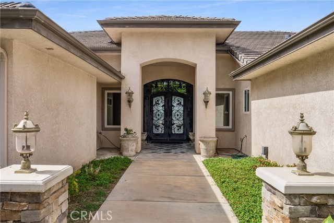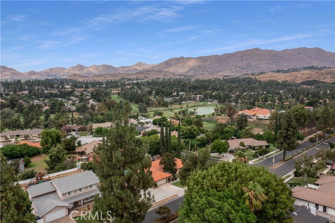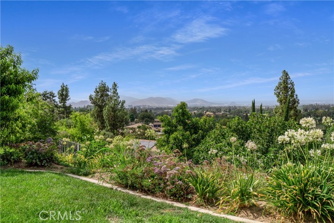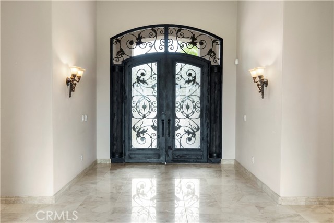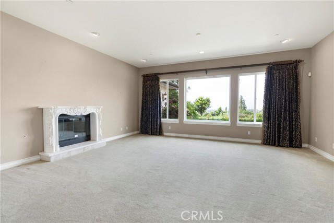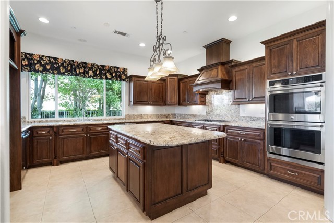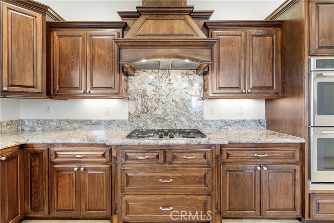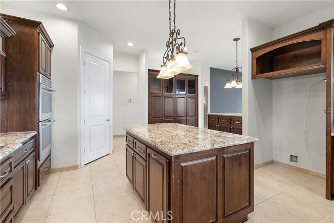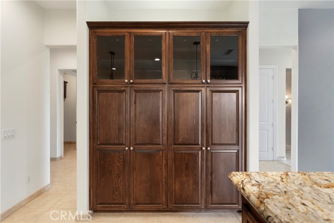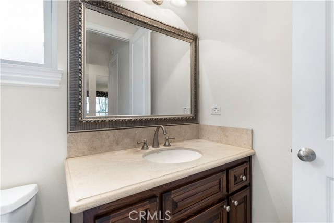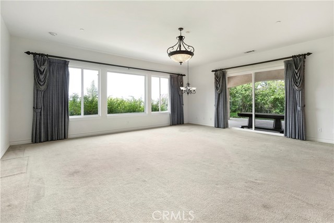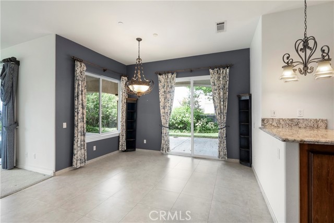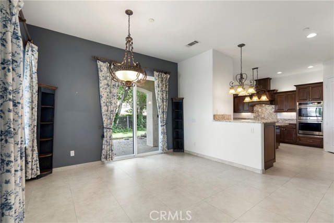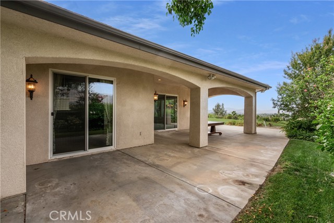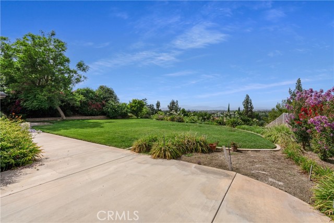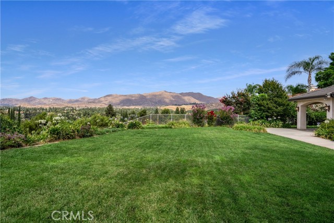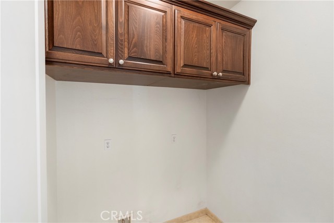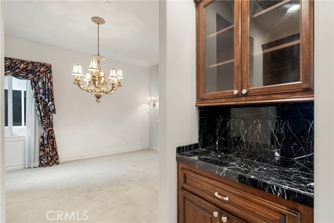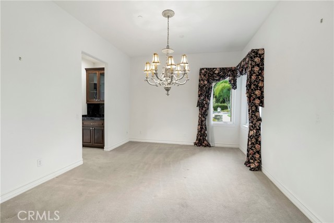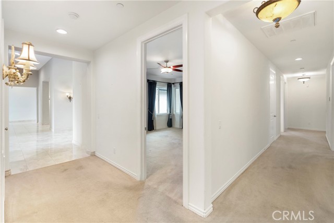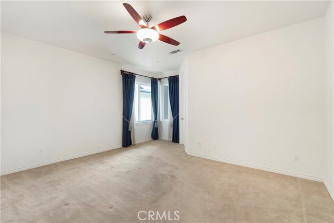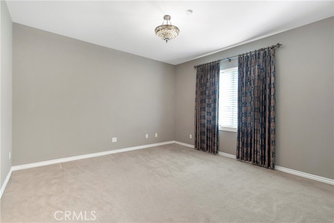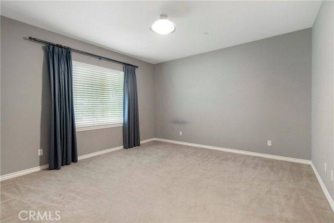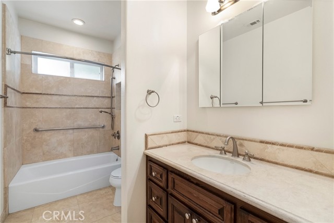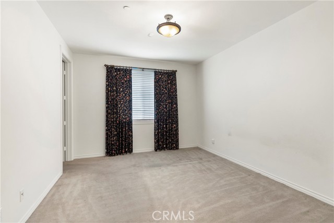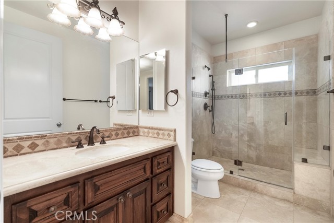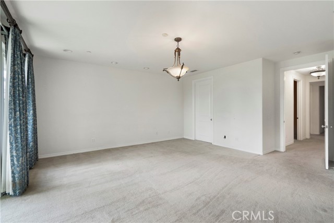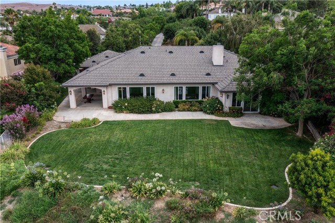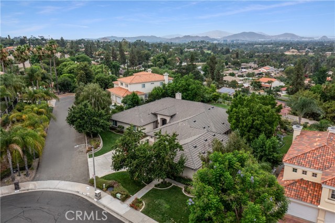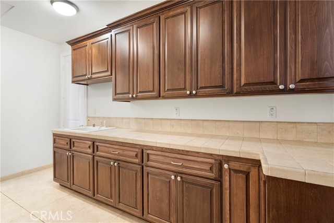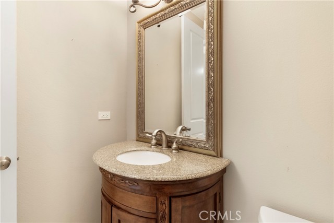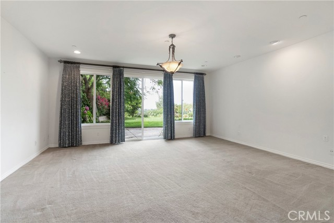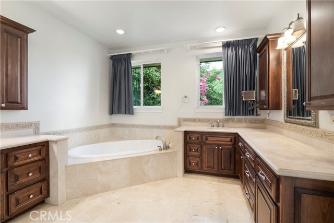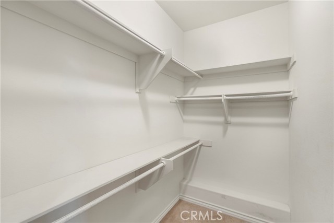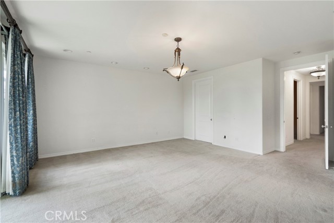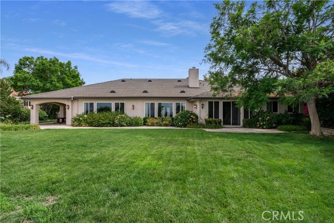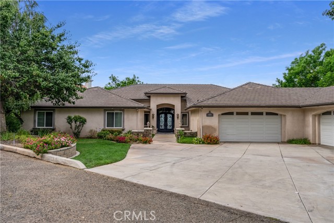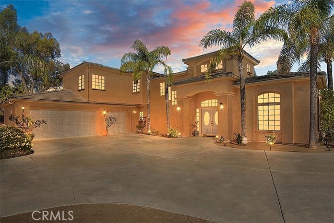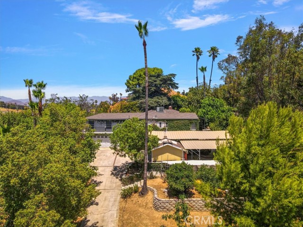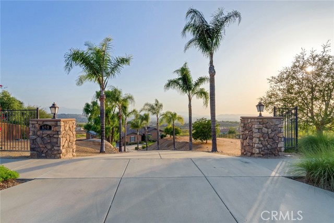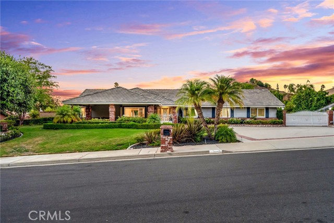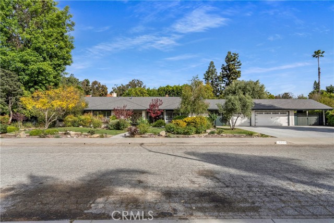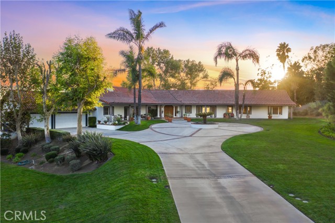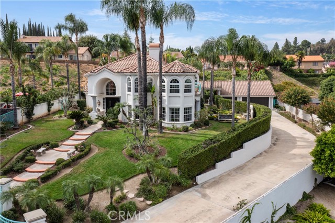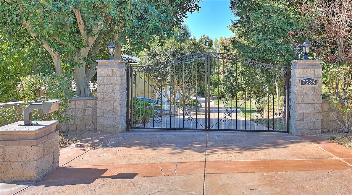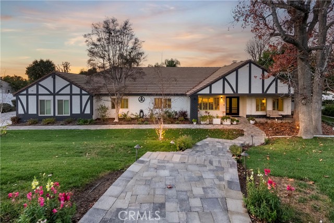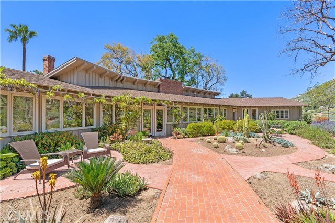1131 Via Pardal
Riverside, CA 92506
Sold
CANYON CREST ESTATES single level home situated close to the end of a beautiful cul de sac. The home is nestled on a half acre lot within one of RIVERSIDE'S most desirable neighborhoods. A peaceful view presents itself from so many areas of the home. The custom made entry doors are exquisite. As you enter this beautifully constructed home, there is a feeling of spaciousness with tall ceilings throughout. The formal living room and separate family room are embracing in all respects. The kitchen has a center island, granite counters, two dishwashers, double ovens and Alder Wood cabinetry. The breakfast nook has sliding doors leading to the solid covered patio and nicely landscaped, primarily flat rear yard. There are avocado and fruit trees at the rear of the property with citrus trees on the side. Decorative storage cabinets lead into the dining room, Tall, solid core doors open into most rooms. The primary suite has two walk in closets, and a large primary bathroom with separate vanities, jetted soaking tub and separate walk in shower. All secondary bedrooms are large and have walk in closets. The laundry/craft room is a delight. The hallways on the bedroom wing are quite wide. The home has a an amazing 1600+ square foot garage that could be large enough to fit five cars and your golf cart. Double doors off the rear of the garage are great for hobbies and access to the patio. Decorate and add your special updates to suit your life style. The home is situated in close proximity to UCR, Canyon Crest Country Club, restaurants, shopping, fitness centers and transportation.
PROPERTY INFORMATION
| MLS # | IV23140401 | Lot Size | 25,700 Sq. Ft. |
| HOA Fees | $50/Monthly | Property Type | Single Family Residence |
| Price | $ 1,400,000
Price Per SqFt: $ 289 |
DOM | 841 Days |
| Address | 1131 Via Pardal | Type | Residential |
| City | Riverside | Sq.Ft. | 4,851 Sq. Ft. |
| Postal Code | 92506 | Garage | 5 |
| County | Riverside | Year Built | 2004 |
| Bed / Bath | 5 / 3 | Parking | 5 |
| Built In | 2004 | Status | Closed |
| Sold Date | 2023-10-06 |
INTERIOR FEATURES
| Has Laundry | Yes |
| Laundry Information | Gas Dryer Hookup, Individual Room, Inside, Washer Hookup |
| Has Fireplace | Yes |
| Fireplace Information | Living Room |
| Has Appliances | Yes |
| Kitchen Appliances | Built-In Range, Dishwasher, Double Oven, Disposal, Gas Cooktop, Gas Water Heater, Range Hood |
| Kitchen Information | Granite Counters, Kitchen Island, Pots & Pan Drawers, Walk-In Pantry |
| Kitchen Area | Breakfast Nook |
| Has Heating | Yes |
| Heating Information | Central, Forced Air |
| Room Information | All Bedrooms Down, Entry, Family Room, Kitchen, Laundry, Living Room, Main Floor Bedroom, Main Floor Primary Bedroom, Primary Suite, Walk-In Closet, Walk-In Pantry |
| Has Cooling | Yes |
| Cooling Information | Central Air, Dual |
| Flooring Information | Carpet, Stone, Tile |
| InteriorFeatures Information | Built-in Features, Ceiling Fan(s), Granite Counters, High Ceilings, Pantry |
| DoorFeatures | Double Door Entry, Sliding Doors |
| EntryLocation | Front of Home |
| Entry Level | 1 |
| Has Spa | No |
| SpaDescription | None |
| WindowFeatures | Custom Covering, Screens |
| SecuritySafety | Carbon Monoxide Detector(s), Fire Sprinkler System, Smoke Detector(s) |
| Bathroom Information | Bathtub, Shower, Shower in Tub, Double Sinks in Primary Bath, Exhaust fan(s), Granite Counters, Jetted Tub, Main Floor Full Bath, Separate tub and shower, Soaking Tub, Walk-in shower |
| Main Level Bedrooms | 5 |
| Main Level Bathrooms | 5 |
EXTERIOR FEATURES
| ExteriorFeatures | Rain Gutters |
| FoundationDetails | Slab |
| Roof | Tile |
| Has Pool | No |
| Pool | None |
| Has Patio | Yes |
| Patio | Concrete, Covered, Patio, Slab |
| Has Fence | Yes |
| Fencing | Block, Stucco Wall, Vinyl, Wrought Iron |
| Has Sprinklers | Yes |
WALKSCORE
MAP
MORTGAGE CALCULATOR
- Principal & Interest:
- Property Tax: $1,493
- Home Insurance:$119
- HOA Fees:$0
- Mortgage Insurance:
PRICE HISTORY
| Date | Event | Price |
| 10/06/2023 | Sold | $1,275,000 |
| 08/16/2023 | Sold | $1,400,000 |

Topfind Realty
REALTOR®
(844)-333-8033
Questions? Contact today.
Interested in buying or selling a home similar to 1131 Via Pardal?
Riverside Similar Properties
Listing provided courtesy of LESLIE CORRIDAN, COLDWELL BANKER REALTY. Based on information from California Regional Multiple Listing Service, Inc. as of #Date#. This information is for your personal, non-commercial use and may not be used for any purpose other than to identify prospective properties you may be interested in purchasing. Display of MLS data is usually deemed reliable but is NOT guaranteed accurate by the MLS. Buyers are responsible for verifying the accuracy of all information and should investigate the data themselves or retain appropriate professionals. Information from sources other than the Listing Agent may have been included in the MLS data. Unless otherwise specified in writing, Broker/Agent has not and will not verify any information obtained from other sources. The Broker/Agent providing the information contained herein may or may not have been the Listing and/or Selling Agent.
