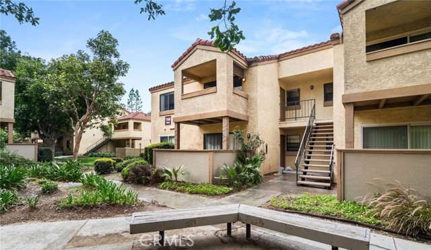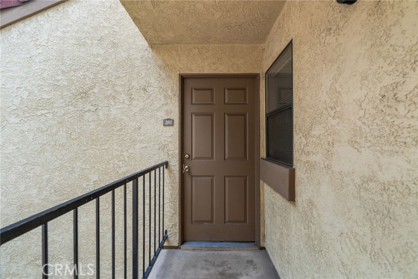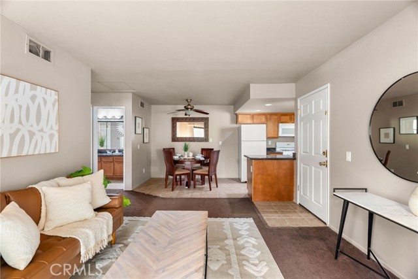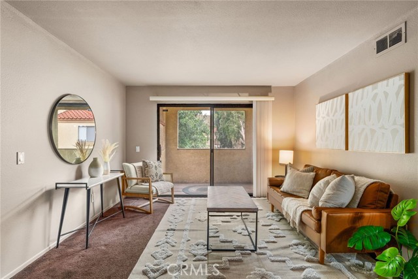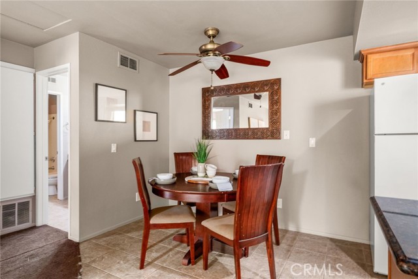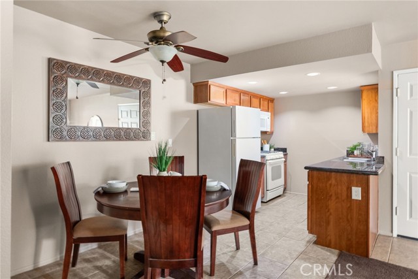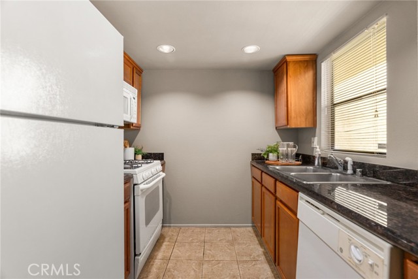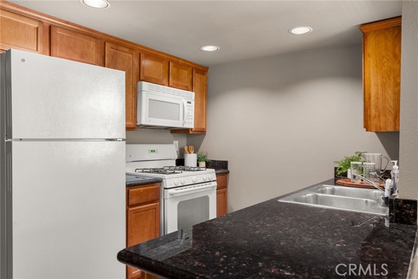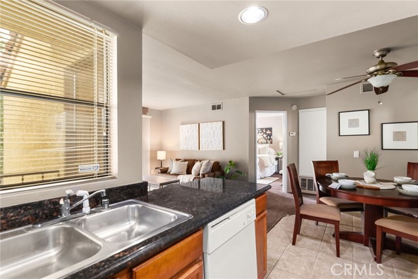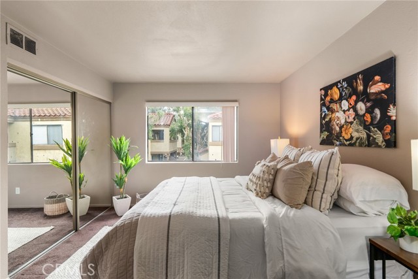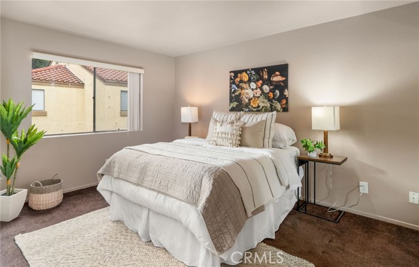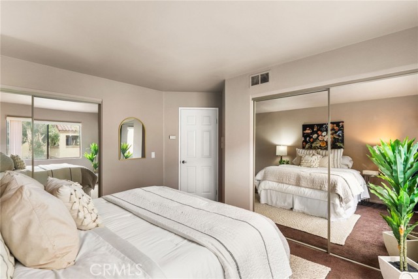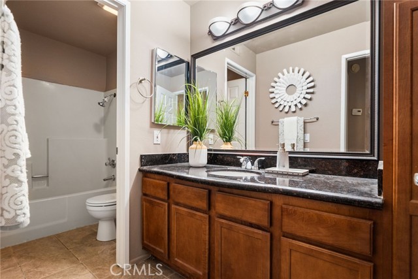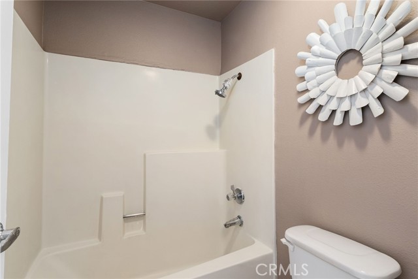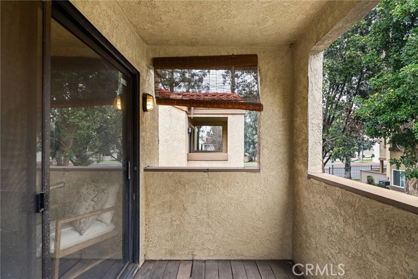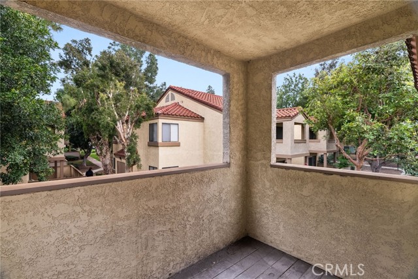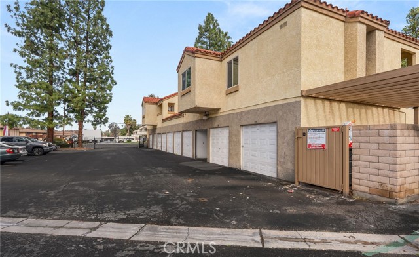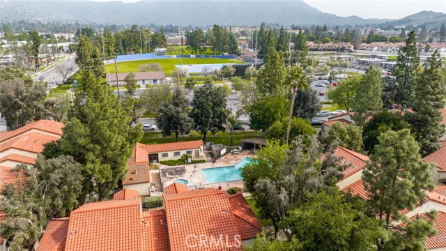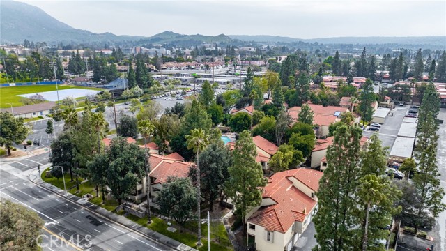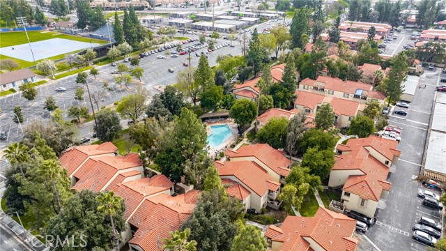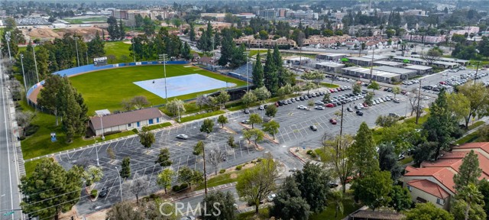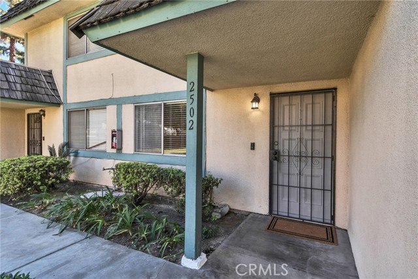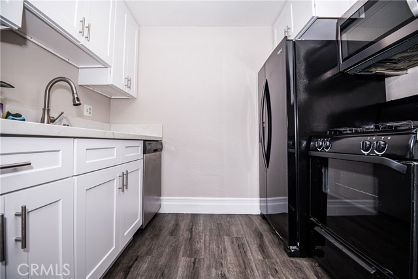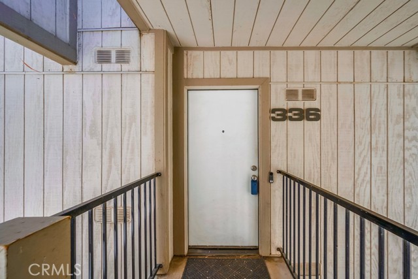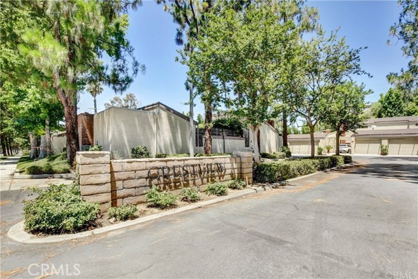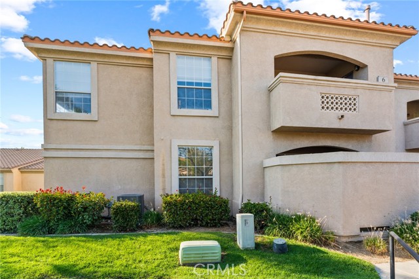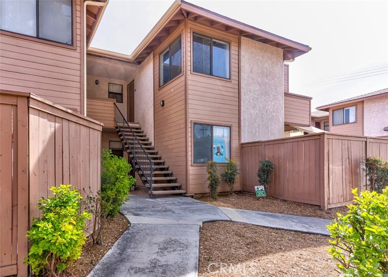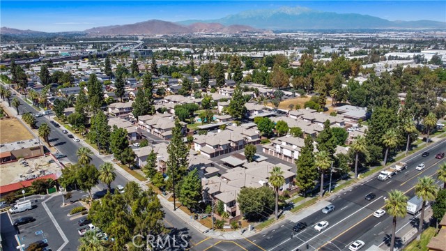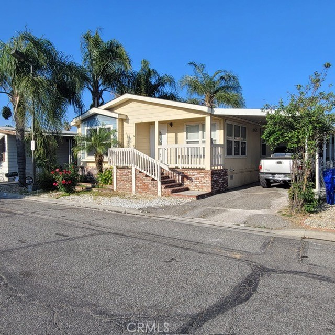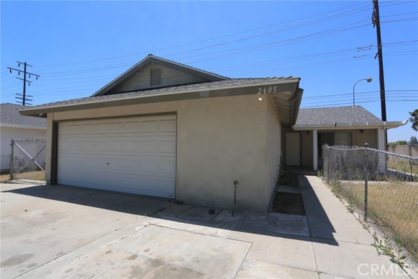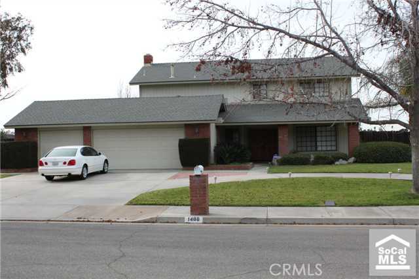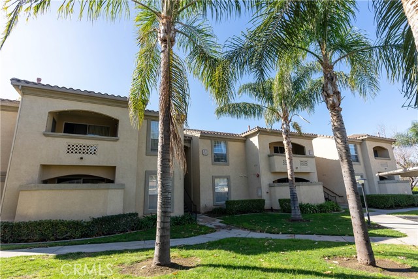1140 Blaine Street #202
Riverside, CA 92507
Sold
Welcome to The Woodlands, a gated condominium community within walking distance to University of California Riverside and close proximity to downtown Riverside! This upstairs unit boasts a spacious bedroom with double mirrored closets, a large bathroom with plenty of counter space and storage, and a private balcony great for entertaining. The kitchen has granite countertops and is equipped with everything you need including a stove, microwave, dishwasher, and refrigerator. A one car detached garage is included plus ample street parking close by for any guests. The community features some wonderful amenities including a great swimming pool, jacuzzi, BBQ for outdoor grilling, picnic area, onsite laundry, fully maintained grounds, and pets are welcome. HOA includes paid water, trash, sewer, and ground maintenance. You will be near stores, golf courses, restaurants, freeway access and a short distance to the Cleveland National Forest, Santa Ana River and Sycamore Canyon Wilderness Park. This is a great opportunity for an investment property or if you're a first-time buyer looking to break into the market! Units in this community don't last on the market long, so don't miss your chance at this one!
PROPERTY INFORMATION
| MLS # | CV24040339 | Lot Size | N/A |
| HOA Fees | $311/Monthly | Property Type | Condominium |
| Price | $ 290,000
Price Per SqFt: $ 471 |
DOM | 632 Days |
| Address | 1140 Blaine Street #202 | Type | Residential |
| City | Riverside | Sq.Ft. | 616 Sq. Ft. |
| Postal Code | 92507 | Garage | 1 |
| County | Riverside | Year Built | 1987 |
| Bed / Bath | 1 / 1 | Parking | 1 |
| Built In | 1987 | Status | Closed |
| Sold Date | 2024-03-19 |
INTERIOR FEATURES
| Has Laundry | Yes |
| Laundry Information | Common Area, Community |
| Has Fireplace | No |
| Fireplace Information | None |
| Has Appliances | Yes |
| Kitchen Appliances | Dishwasher, Disposal, Gas Oven, Gas Cooktop, Microwave, Refrigerator |
| Kitchen Information | Granite Counters, Kitchen Open to Family Room |
| Kitchen Area | Breakfast Nook |
| Has Heating | Yes |
| Heating Information | Central |
| Room Information | Kitchen, Living Room, Primary Bathroom, Primary Bedroom |
| Has Cooling | Yes |
| Cooling Information | Central Air |
| Flooring Information | Carpet, Tile |
| InteriorFeatures Information | Ceiling Fan(s), Granite Counters, Living Room Balcony, Open Floorplan, Recessed Lighting |
| DoorFeatures | Mirror Closet Door(s) |
| EntryLocation | 2nd Floor |
| Entry Level | 2 |
| Has Spa | Yes |
| SpaDescription | Community, In Ground |
| SecuritySafety | Gated Community |
| Bathroom Information | Bathtub, Shower in Tub, Granite Counters, Vanity area |
| Main Level Bedrooms | 1 |
| Main Level Bathrooms | 1 |
EXTERIOR FEATURES
| Has Pool | No |
| Pool | Association, Community, In Ground |
| Has Patio | Yes |
| Patio | Covered, Patio |
WALKSCORE
MAP
MORTGAGE CALCULATOR
- Principal & Interest:
- Property Tax: $309
- Home Insurance:$119
- HOA Fees:$311
- Mortgage Insurance:
PRICE HISTORY
| Date | Event | Price |
| 03/19/2024 | Sold | $325,000 |
| 03/05/2024 | Pending | $290,000 |
| 02/28/2024 | Listed | $290,000 |

Topfind Realty
REALTOR®
(844)-333-8033
Questions? Contact today.
Interested in buying or selling a home similar to 1140 Blaine Street #202?
Riverside Similar Properties
Listing provided courtesy of Stacie Crumbaker, ELEMENT RE INC. Based on information from California Regional Multiple Listing Service, Inc. as of #Date#. This information is for your personal, non-commercial use and may not be used for any purpose other than to identify prospective properties you may be interested in purchasing. Display of MLS data is usually deemed reliable but is NOT guaranteed accurate by the MLS. Buyers are responsible for verifying the accuracy of all information and should investigate the data themselves or retain appropriate professionals. Information from sources other than the Listing Agent may have been included in the MLS data. Unless otherwise specified in writing, Broker/Agent has not and will not verify any information obtained from other sources. The Broker/Agent providing the information contained herein may or may not have been the Listing and/or Selling Agent.
