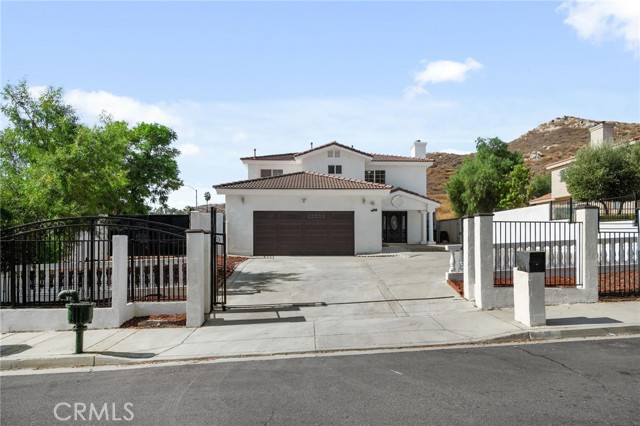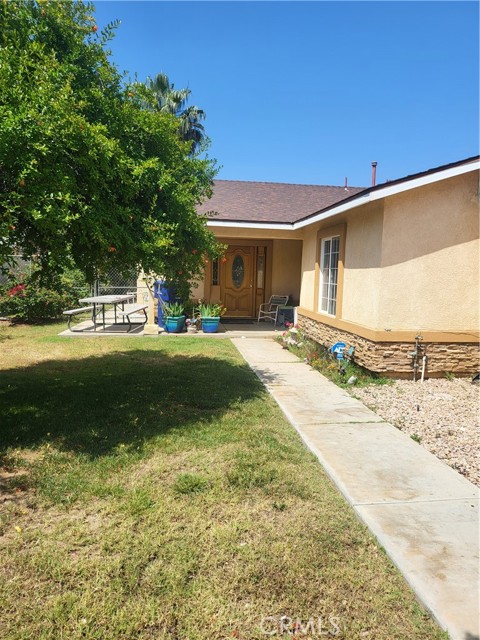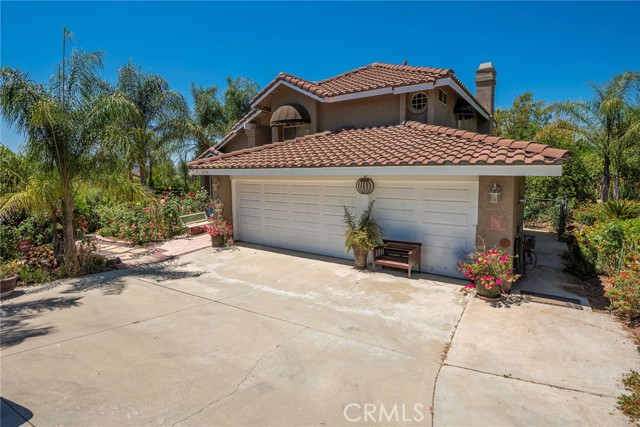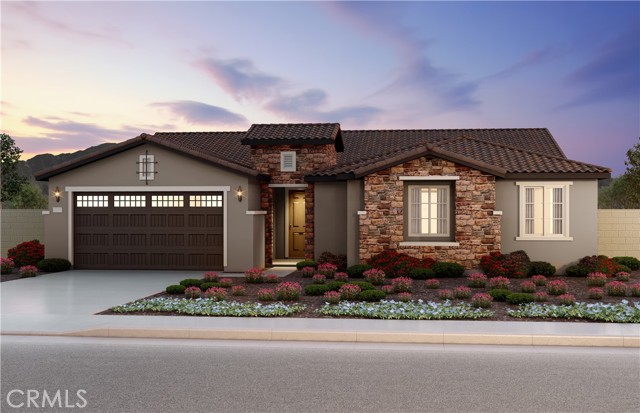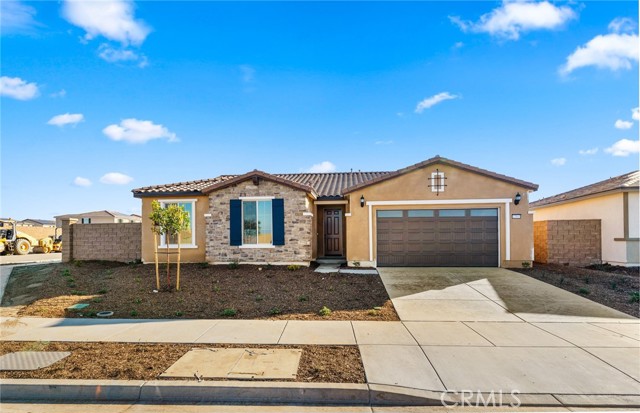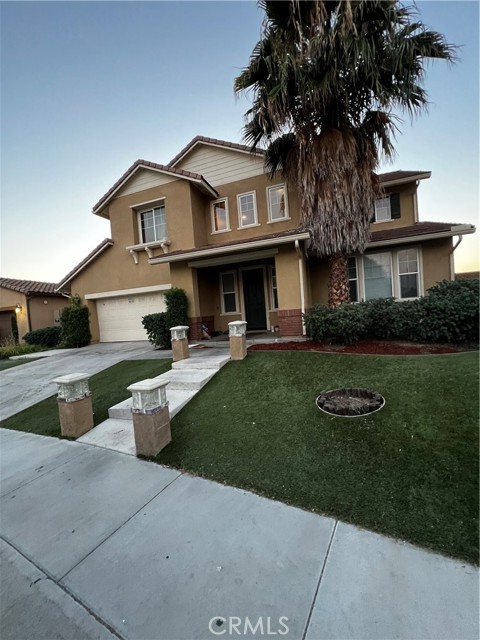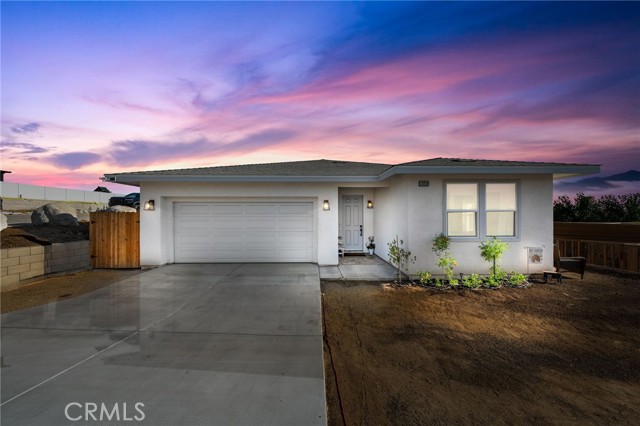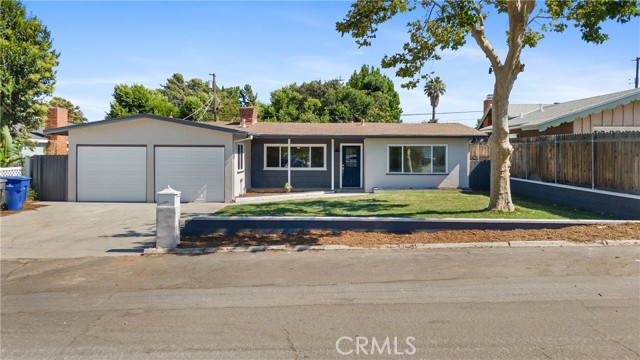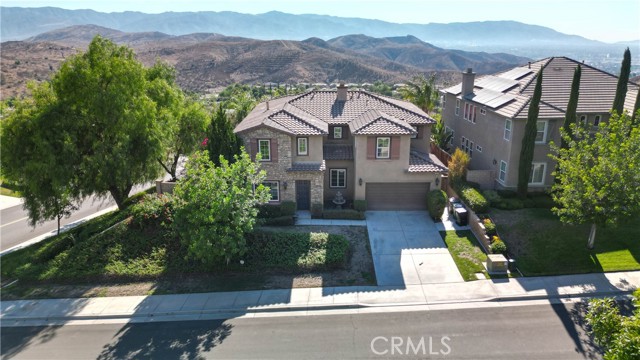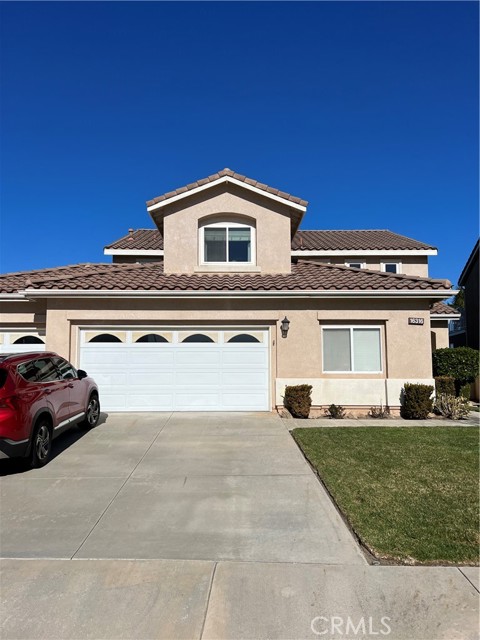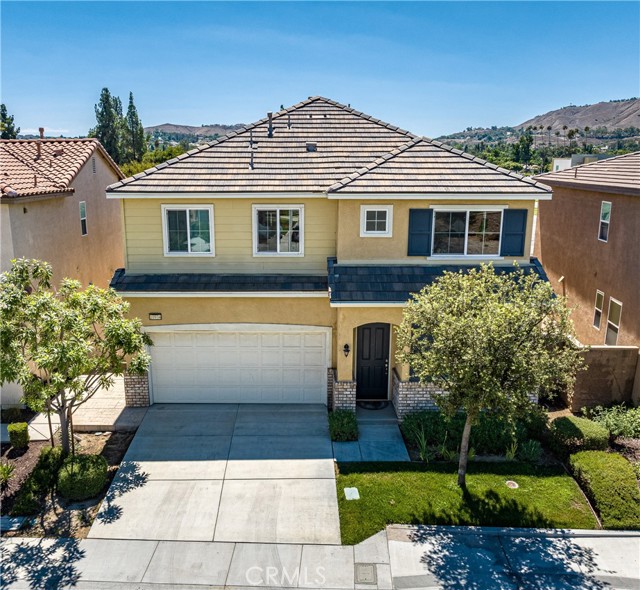11569 Allwood Drive
Riverside, CA 92503
BACK ON THE MARKET 11/7/24 buyer did not perform. LOCATION, LOCATION, LOCATION!!!Welcome to this beautiful 4-bed 3-bath family home in highly desirable South La Sierra area in Riverside Step inside the double door entry to find the open foyer with vaulted ceilings and be amazed with the beautiful not one but two chandeliers, and new flooring, spiral staircase, and attached with a formal living room and enjoy this beautiful brand new white kitchen be amazed with the beautiful countertops and a space for you adjacent family room with a cozy fire place, and a wet bar. Upstairs on the North end of the home is the double entry doors to the master bedroom with end-suite bathroom soaking tub, dual sink vanity, walk in closets, and separate shower. Continuing down the hall is a full bath with dual sink vanity, And a huge bedroom with a wet bar. Ceiling fans throughout and neutral paint. Through the new French doors from the downstairs family room, step outside to your IN-GROUND POOL and SPA area (pool has removable fence). Enjoy your private yard with lots of tree's cherry lemon fig and a delicious peach tree. Block wall for privacy, and greenery this home has new windows a 3-car garage and a downstairs bedroom and bathroom. Close to freeways 91 and the 15 and shopping centers close to schools. if you are looking for a quiet and quaint Neiborhood well look no more.
PROPERTY INFORMATION
| MLS # | DW24230034 | Lot Size | 7,405 Sq. Ft. |
| HOA Fees | $0/Monthly | Property Type | Single Family Residence |
| Price | $ 825,000
Price Per SqFt: $ 335 |
DOM | 391 Days |
| Address | 11569 Allwood Drive | Type | Residential |
| City | Riverside | Sq.Ft. | 2,461 Sq. Ft. |
| Postal Code | 92503 | Garage | 3 |
| County | Riverside | Year Built | 1989 |
| Bed / Bath | 4 / 3 | Parking | 3 |
| Built In | 1989 | Status | Active |
INTERIOR FEATURES
| Has Laundry | Yes |
| Laundry Information | Gas & Electric Dryer Hookup |
| Has Fireplace | Yes |
| Fireplace Information | Family Room |
| Has Appliances | Yes |
| Kitchen Appliances | Gas Range |
| Has Heating | Yes |
| Heating Information | Central |
| Room Information | Family Room |
| Has Cooling | Yes |
| Cooling Information | Central Air |
| Flooring Information | Wood |
| InteriorFeatures Information | Bar, Cathedral Ceiling(s), Ceiling Fan(s), Crown Molding |
| DoorFeatures | Double Door Entry |
| EntryLocation | floor |
| Entry Level | 1 |
| Has Spa | Yes |
| SpaDescription | Private |
| SecuritySafety | Smoke Detector(s) |
| Bathroom Information | Bathtub |
| Main Level Bedrooms | 1 |
| Main Level Bathrooms | 1 |
EXTERIOR FEATURES
| Has Pool | Yes |
| Pool | Private |
| Has Patio | Yes |
| Patio | Concrete |
| Has Fence | Yes |
| Fencing | Stucco Wall |
| Has Sprinklers | Yes |
WALKSCORE
MAP
MORTGAGE CALCULATOR
- Principal & Interest:
- Property Tax: $880
- Home Insurance:$119
- HOA Fees:$0
- Mortgage Insurance:
PRICE HISTORY
| Date | Event | Price |
| 11/07/2024 | Listed | $825,000 |

Topfind Realty
REALTOR®
(844)-333-8033
Questions? Contact today.
Use a Topfind agent and receive a cash rebate of up to $8,250
Riverside Similar Properties
Listing provided courtesy of Amparo Gastelum, Max Real Estate. Based on information from California Regional Multiple Listing Service, Inc. as of #Date#. This information is for your personal, non-commercial use and may not be used for any purpose other than to identify prospective properties you may be interested in purchasing. Display of MLS data is usually deemed reliable but is NOT guaranteed accurate by the MLS. Buyers are responsible for verifying the accuracy of all information and should investigate the data themselves or retain appropriate professionals. Information from sources other than the Listing Agent may have been included in the MLS data. Unless otherwise specified in writing, Broker/Agent has not and will not verify any information obtained from other sources. The Broker/Agent providing the information contained herein may or may not have been the Listing and/or Selling Agent.

















