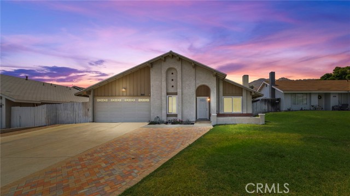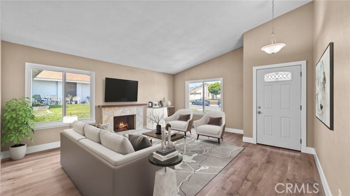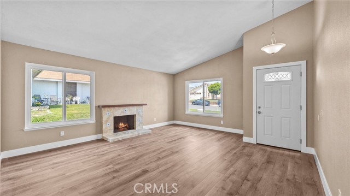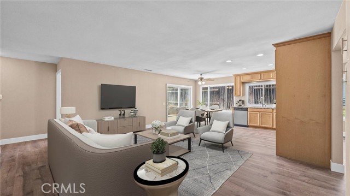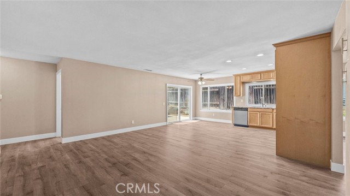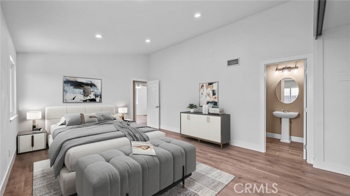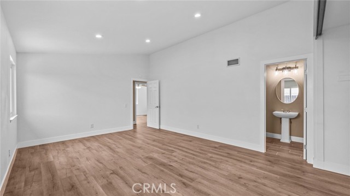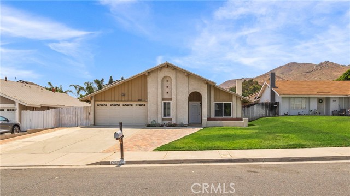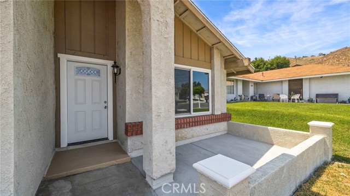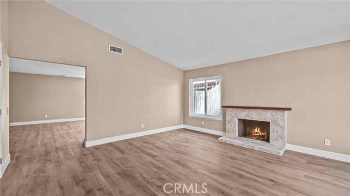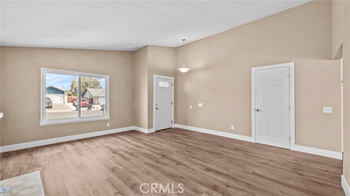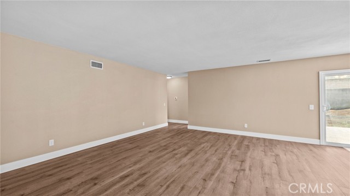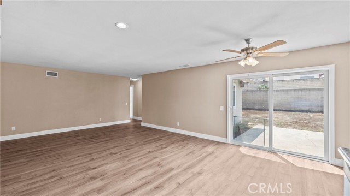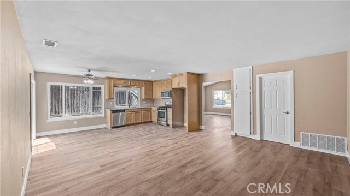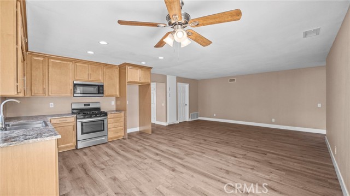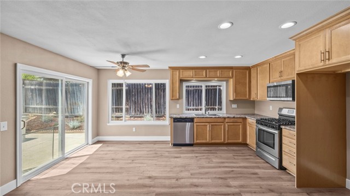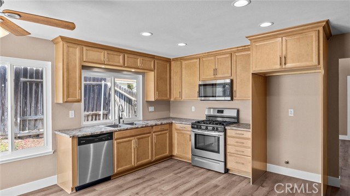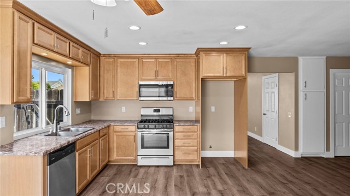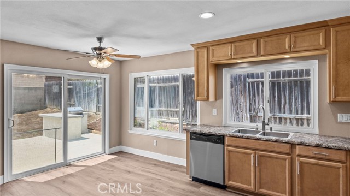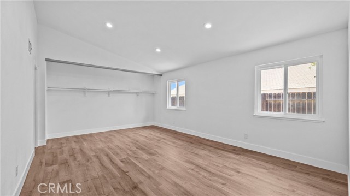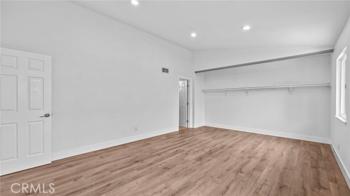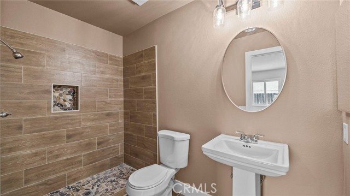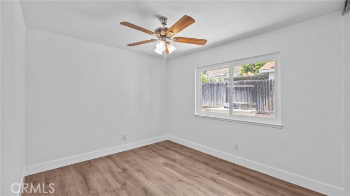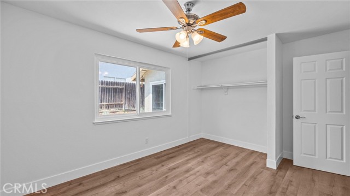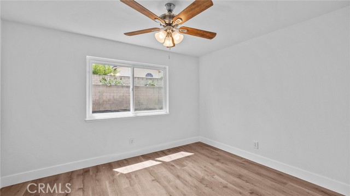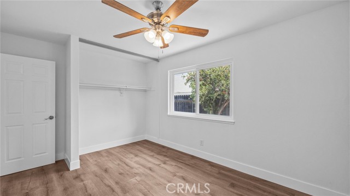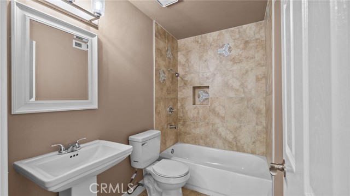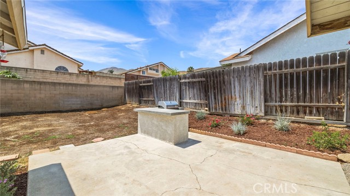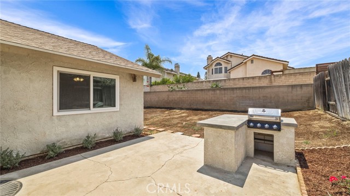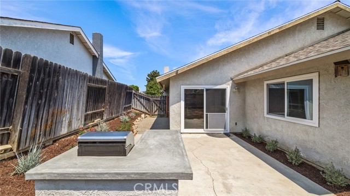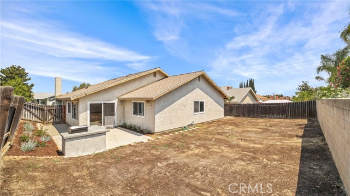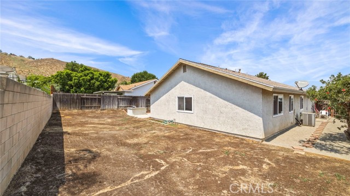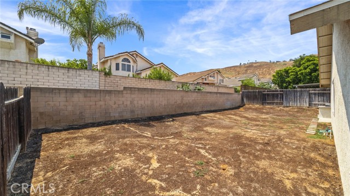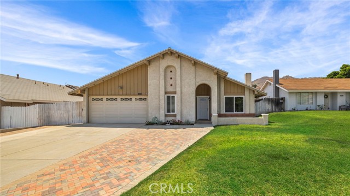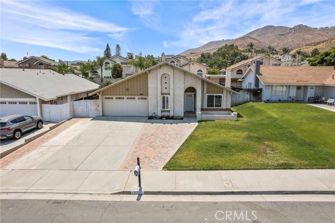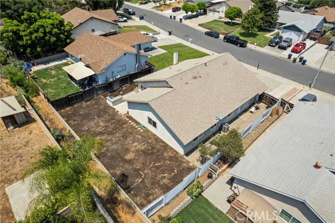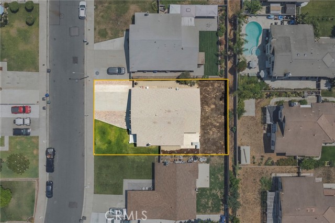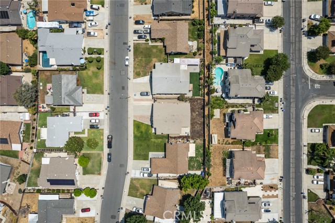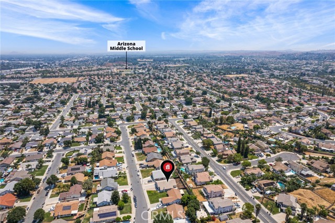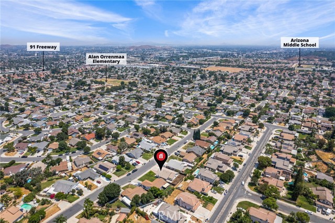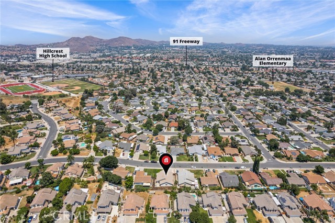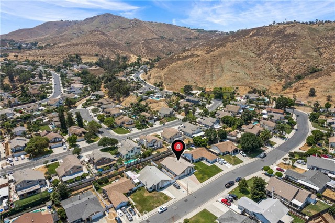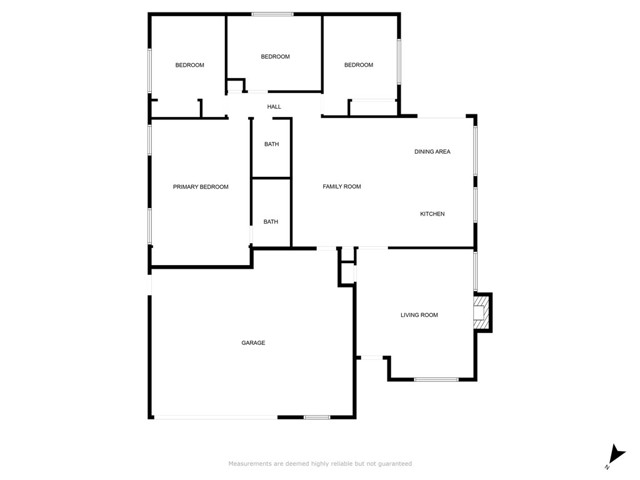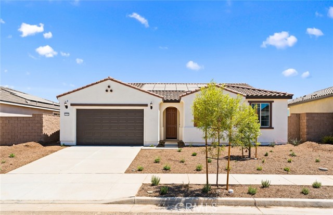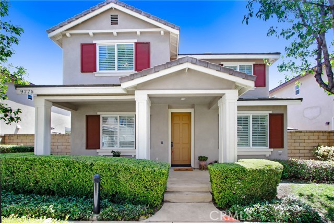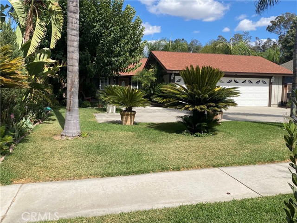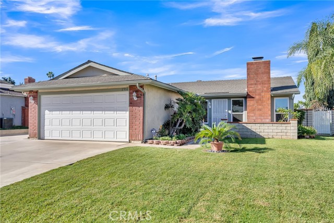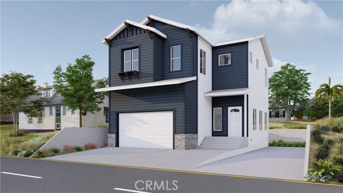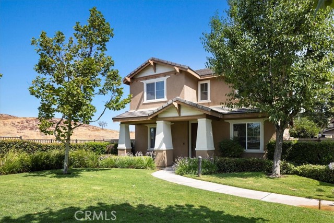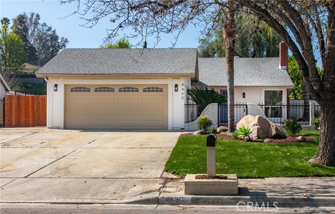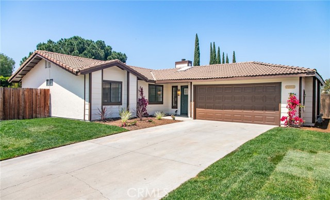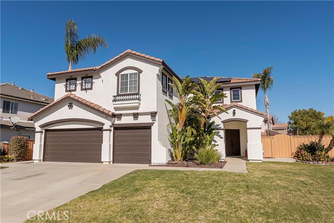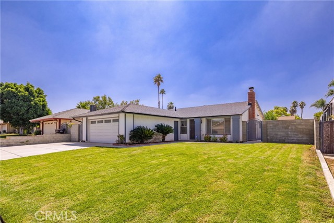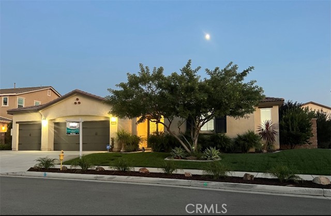11572 Dellwood Dr
Riverside, CA 92503
Sold
*** New Price Adjustment! *** Ready for YOU! Newly renovated home located in a tranquil La Sierra neighborhood. Recently Updated and Upgraded this residence boasts 2 NEW Custom Tiled Bathrooms, each showcasing modern fixtures, pedestal sinks & stylish finishes. The New accessible Primary Bathroom Double Shower is beautiful! The interior is adorned with luxury vinyl tile flooring that exudes both elegance and durability, complemented by freshly painted walls & scrapped ceilings throughout! A newer roof & double-pane, energy-efficient windows enhance the home’s efficiency & aesthetic appeal while ensuring optimal climate control & noise reduction. Enjoy the fresh morning air on the new front porch patio, perfect for morning coffee. A new backyard barbecue awaits, ideal for hosting outdoor dining! The property is equipped with a newly installed sprinkler system, simplifying lawn maintenance & keeping the landscape lush year-round. The oversized 629 SF garage offers great storage & room for a workshop, catering to hobbies & storage needs with ease. This meticulously upgraded home seamlessly blends modern amenities with practical functionality, offering a turnkey solution for discerning buyers seeking contemporary living in a desirable location. Don’t miss the opportunity to make this meticulously renovated property your new sanctuary. Great schools & convenient shopping are nearby!
PROPERTY INFORMATION
| MLS # | IG24141753 | Lot Size | 6,970 Sq. Ft. |
| HOA Fees | $0/Monthly | Property Type | Single Family Residence |
| Price | $ 689,900
Price Per SqFt: $ 419 |
DOM | 376 Days |
| Address | 11572 Dellwood Dr | Type | Residential |
| City | Riverside | Sq.Ft. | 1,645 Sq. Ft. |
| Postal Code | 92503 | Garage | 2 |
| County | Riverside | Year Built | 1978 |
| Bed / Bath | 4 / 1 | Parking | 6 |
| Built In | 1978 | Status | Closed |
| Sold Date | 2024-10-01 |
INTERIOR FEATURES
| Has Laundry | Yes |
| Laundry Information | Gas Dryer Hookup, In Garage, Washer Hookup |
| Has Fireplace | Yes |
| Fireplace Information | Living Room, Gas Starter |
| Has Appliances | Yes |
| Kitchen Appliances | Built-In Range, Microwave, Water Heater |
| Kitchen Information | Kitchen Open to Family Room, Remodeled Kitchen, Self-closing cabinet doors, Self-closing drawers |
| Kitchen Area | Family Kitchen, In Kitchen |
| Has Heating | Yes |
| Heating Information | Central, Natural Gas |
| Room Information | All Bedrooms Down, Family Room, Kitchen, Living Room, Main Floor Bedroom, Main Floor Primary Bedroom, Primary Bathroom, Primary Bedroom |
| Has Cooling | Yes |
| Cooling Information | Central Air |
| Flooring Information | See Remarks, Tile, Vinyl |
| InteriorFeatures Information | Cathedral Ceiling(s), Ceiling Fan(s), High Ceilings, Recessed Lighting |
| DoorFeatures | Panel Doors, Sliding Doors |
| EntryLocation | 1 |
| Entry Level | 1 |
| Has Spa | No |
| SpaDescription | None |
| WindowFeatures | Double Pane Windows |
| Bathroom Information | Shower in Tub, Main Floor Full Bath, Remodeled, Upgraded |
| Main Level Bedrooms | 4 |
| Main Level Bathrooms | 2 |
EXTERIOR FEATURES
| FoundationDetails | Slab |
| Roof | Composition, Shingle |
| Has Pool | No |
| Pool | None |
| Has Patio | Yes |
| Patio | Concrete, Patio Open, Front Porch, Slab |
| Has Fence | Yes |
| Fencing | Wood |
WALKSCORE
MAP
MORTGAGE CALCULATOR
- Principal & Interest:
- Property Tax: $736
- Home Insurance:$119
- HOA Fees:$0
- Mortgage Insurance:
PRICE HISTORY
| Date | Event | Price |
| 10/01/2024 | Sold | $692,000 |
| 09/30/2024 | Pending | $689,900 |
| 09/04/2024 | Active Under Contract | $689,900 |
| 08/09/2024 | Price Change (Relisted) | $689,900 (-1.43%) |
| 07/10/2024 | Listed | $699,900 |

Topfind Realty
REALTOR®
(844)-333-8033
Questions? Contact today.
Interested in buying or selling a home similar to 11572 Dellwood Dr?
Riverside Similar Properties
Listing provided courtesy of Rob Arrietta, Re/Max Partners. Based on information from California Regional Multiple Listing Service, Inc. as of #Date#. This information is for your personal, non-commercial use and may not be used for any purpose other than to identify prospective properties you may be interested in purchasing. Display of MLS data is usually deemed reliable but is NOT guaranteed accurate by the MLS. Buyers are responsible for verifying the accuracy of all information and should investigate the data themselves or retain appropriate professionals. Information from sources other than the Listing Agent may have been included in the MLS data. Unless otherwise specified in writing, Broker/Agent has not and will not verify any information obtained from other sources. The Broker/Agent providing the information contained herein may or may not have been the Listing and/or Selling Agent.
