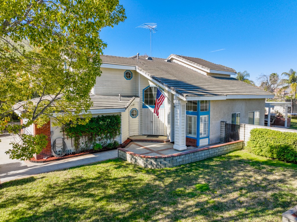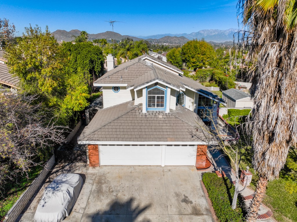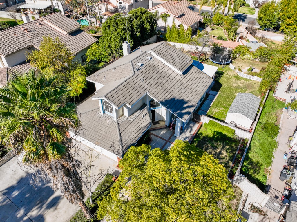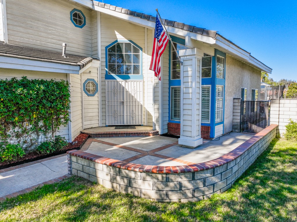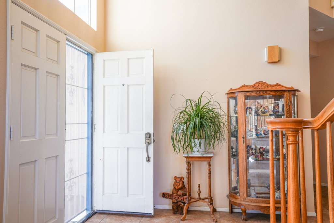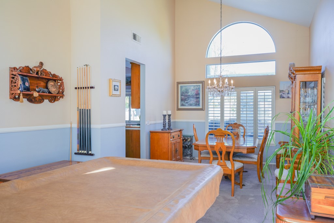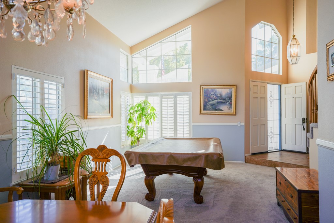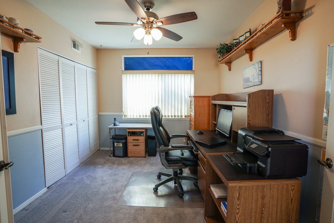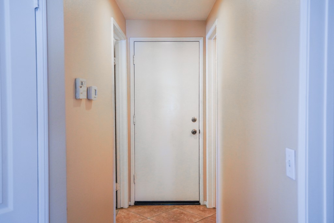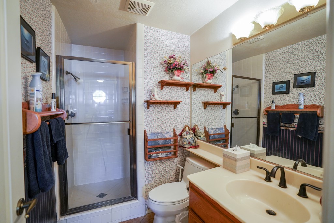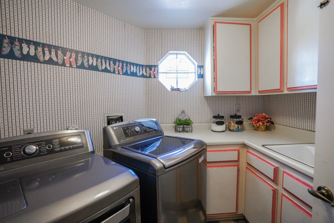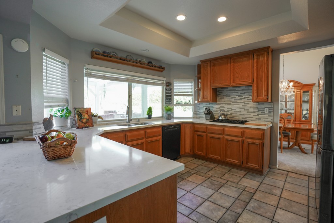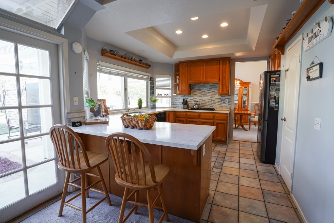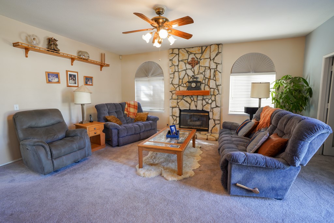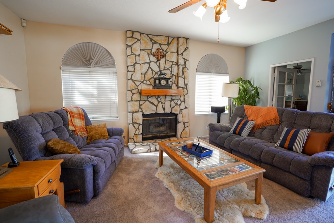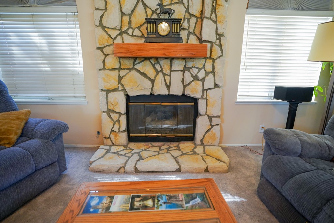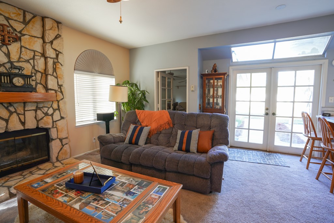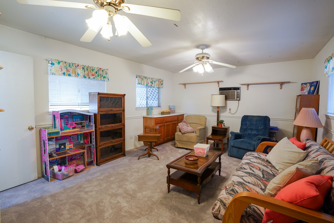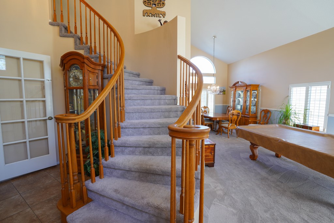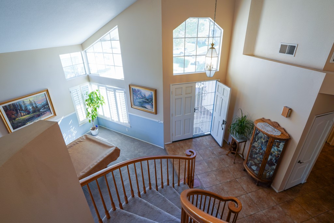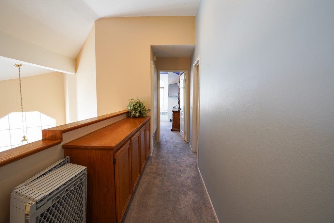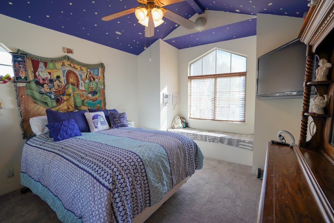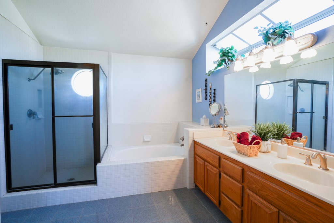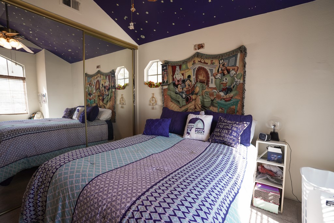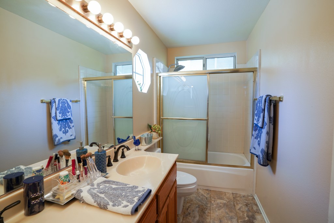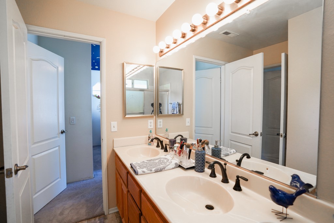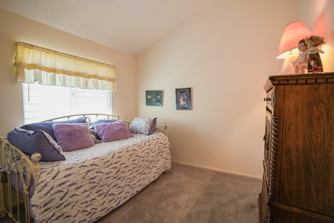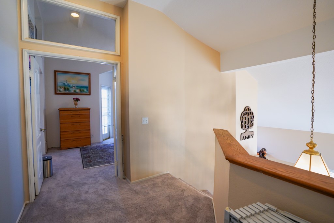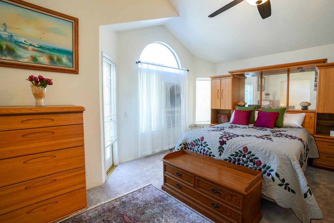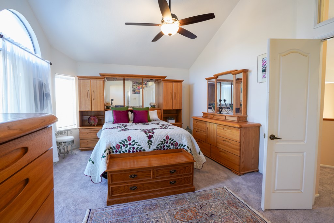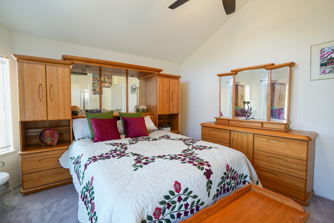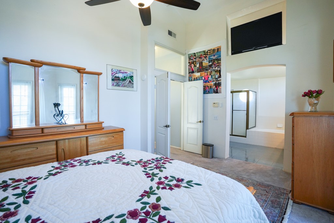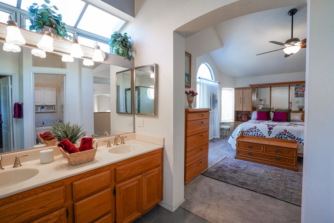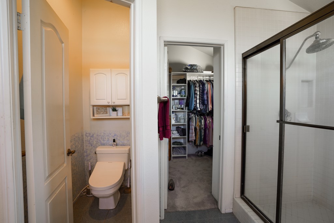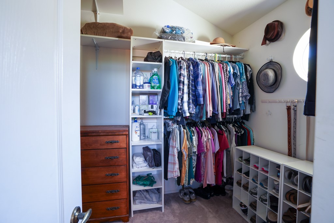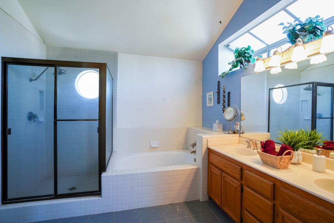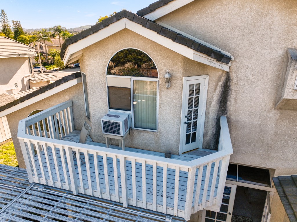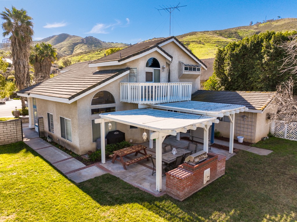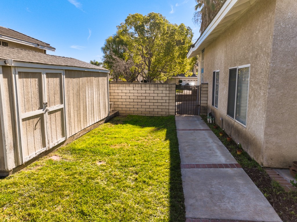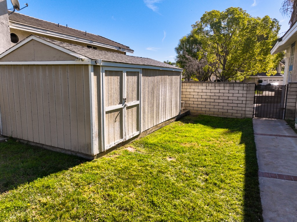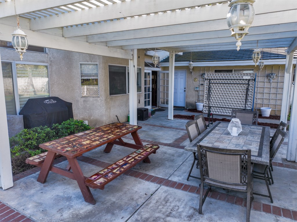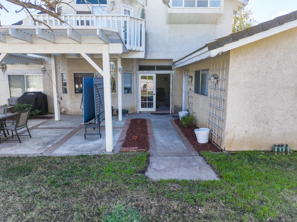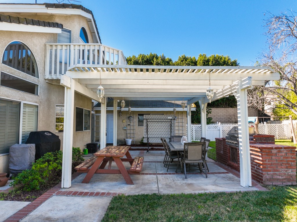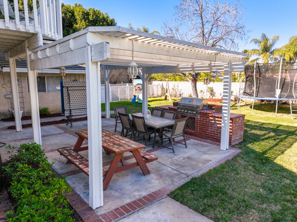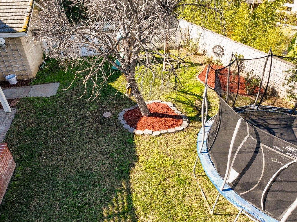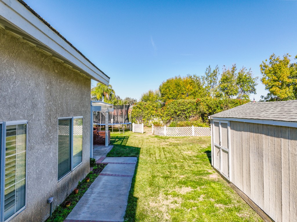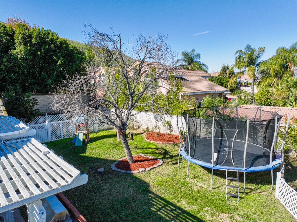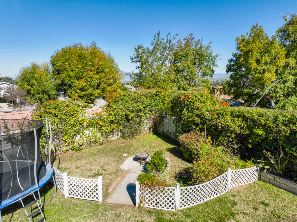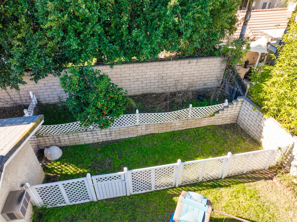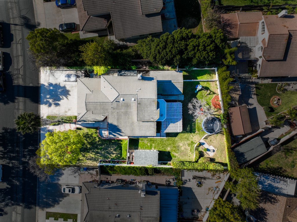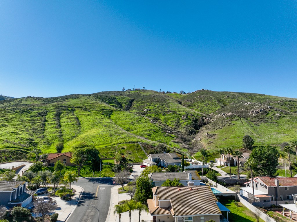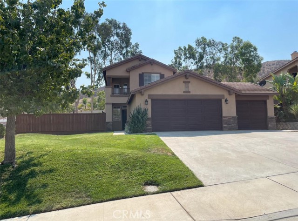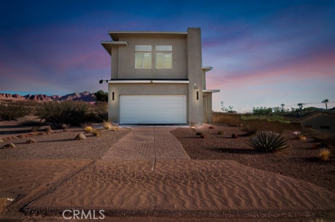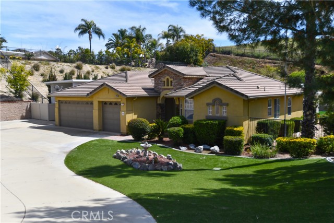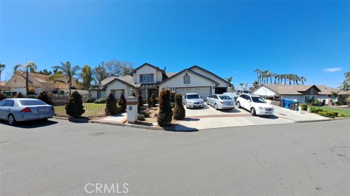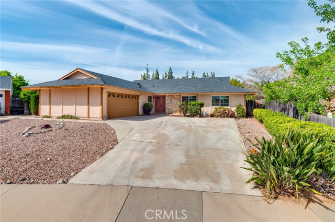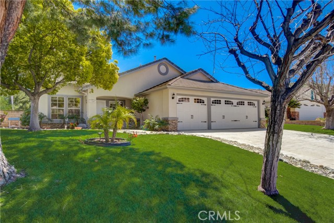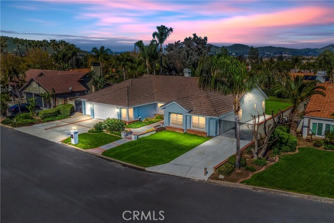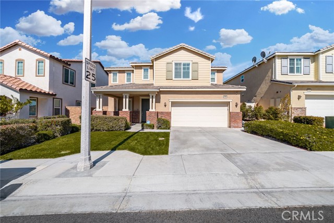11645 Allwood Drive
Riverside, CA 92503
Sold
BACK ON THE MARKET AND MOVE IN READY! This beautiful home is in a well-established neighborhood. This 4 bdrm, 4 bath residence features cathedral ceilings and an oak circular staircase. It features an open concept and has a comfortable and cozy family room with a large built in custom cabinet There is a beautiful rock fireplace in the family room that flows to the kitchen. The kitchen has beautiful new quartz counter tops, a walk-in pantry, plenty of natural lighting as well as recessed lighting downstairs. This home has a formal living room and dining room. There is a bdrm./office downstairs that would be perfect for an elderly relative or guests. There is also a very spacious additional den that has plenty of room to use as a media room, office, game room or a home school classroom with plenty of storage with an attached bathroom. In addition, there is a very spacious laundry room for convenience. Upstairs the large primary suite features a large walk-in closet and spacious primary bathroom, a large balcony to enjoy your morning coffee and 2 additional spacious bedrooms. Two of the rooms enjoy a Jack and Jill bathroom. Exterior features a large backyard with beautiful rose bushes and trees for shade, a built-in gas BBQ, large, covered patio cover and 2 very large well-built storage sheds on each side of the home. The home has a 3-car garage with built in cabinets and RV parking. This home is priced to sell and won’t last long.
PROPERTY INFORMATION
| MLS # | CV24017335 | Lot Size | 11,761 Sq. Ft. |
| HOA Fees | $0/Monthly | Property Type | Single Family Residence |
| Price | $ 779,900
Price Per SqFt: $ 303 |
DOM | 538 Days |
| Address | 11645 Allwood Drive | Type | Residential |
| City | Riverside | Sq.Ft. | 2,573 Sq. Ft. |
| Postal Code | 92503 | Garage | 3 |
| County | Riverside | Year Built | 1989 |
| Bed / Bath | 4 / 2.5 | Parking | 7 |
| Built In | 1989 | Status | Closed |
| Sold Date | 2024-03-16 |
INTERIOR FEATURES
| Has Laundry | Yes |
| Laundry Information | Gas & Electric Dryer Hookup, Individual Room, Inside, Washer Hookup |
| Has Fireplace | Yes |
| Fireplace Information | Living Room, Gas, Gas Starter |
| Has Appliances | Yes |
| Kitchen Appliances | Barbecue, Dishwasher, Disposal, Gas Oven, Gas Range, Gas Cooktop, Gas Water Heater, Microwave, Self Cleaning Oven, Water Heater |
| Kitchen Information | Quartz Counters |
| Kitchen Area | Dining Room |
| Has Heating | Yes |
| Heating Information | Central, Natural Gas |
| Room Information | Bonus Room, Family Room, Kitchen, Laundry, Living Room, Main Floor Bedroom, Primary Bathroom, Primary Bedroom, Primary Suite, See Remarks |
| Has Cooling | Yes |
| Cooling Information | Central Air |
| Flooring Information | Carpet, Tile |
| InteriorFeatures Information | Built-in Features, High Ceilings, Living Room Deck Attached, Quartz Counters, Unfurnished |
| DoorFeatures | French Doors |
| EntryLocation | Front |
| Entry Level | 2 |
| Has Spa | No |
| SpaDescription | None |
| WindowFeatures | Blinds, Shutters |
| SecuritySafety | Carbon Monoxide Detector(s), Smoke Detector(s) |
| Bathroom Information | Bathtub, Shower, Main Floor Full Bath, Stone Counters |
| Main Level Bedrooms | 1 |
| Main Level Bathrooms | 2 |
EXTERIOR FEATURES
| ExteriorFeatures | Barbecue Private |
| FoundationDetails | Slab |
| Roof | Tile |
| Has Pool | No |
| Pool | None |
| Has Patio | Yes |
| Patio | Concrete, Deck, Patio |
| Has Sprinklers | Yes |
WALKSCORE
MAP
MORTGAGE CALCULATOR
- Principal & Interest:
- Property Tax: $832
- Home Insurance:$119
- HOA Fees:$0
- Mortgage Insurance:
PRICE HISTORY
| Date | Event | Price |
| 03/16/2024 | Sold | $780,000 |
| 02/25/2024 | Pending | $779,900 |
| 02/23/2024 | Relisted | $779,900 |
| 02/08/2024 | Pending | $779,900 |
| 01/29/2024 | Listed | $779,900 |

Topfind Realty
REALTOR®
(844)-333-8033
Questions? Contact today.
Interested in buying or selling a home similar to 11645 Allwood Drive?
Riverside Similar Properties
Listing provided courtesy of Martin Olson, REALTY ONE GROUP WEST. Based on information from California Regional Multiple Listing Service, Inc. as of #Date#. This information is for your personal, non-commercial use and may not be used for any purpose other than to identify prospective properties you may be interested in purchasing. Display of MLS data is usually deemed reliable but is NOT guaranteed accurate by the MLS. Buyers are responsible for verifying the accuracy of all information and should investigate the data themselves or retain appropriate professionals. Information from sources other than the Listing Agent may have been included in the MLS data. Unless otherwise specified in writing, Broker/Agent has not and will not verify any information obtained from other sources. The Broker/Agent providing the information contained herein may or may not have been the Listing and/or Selling Agent.
