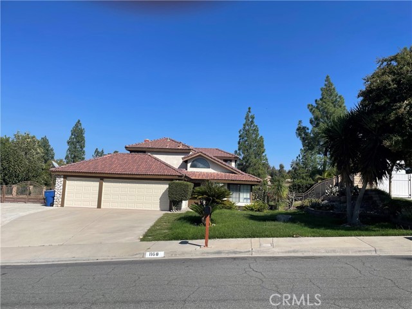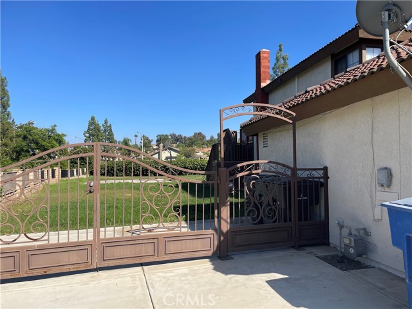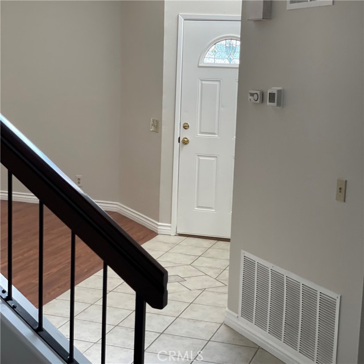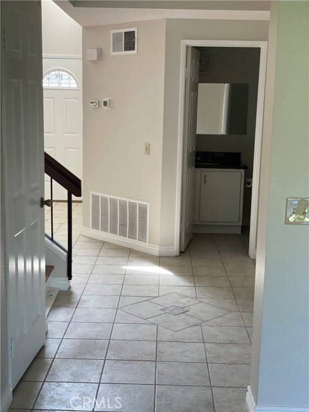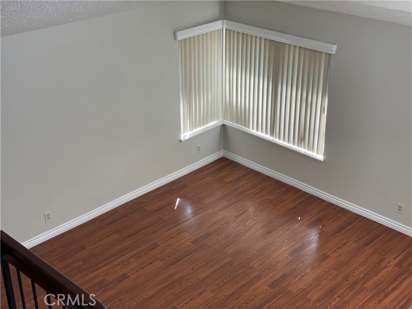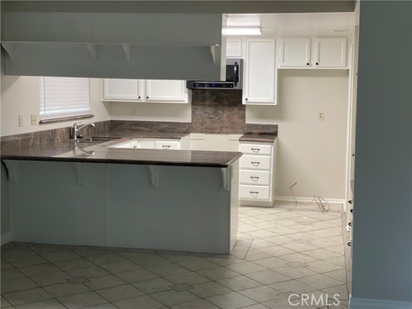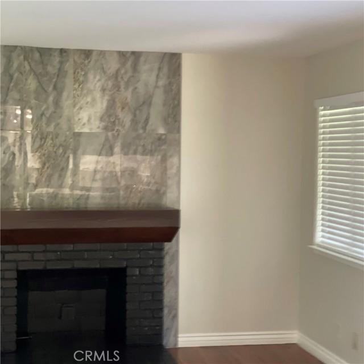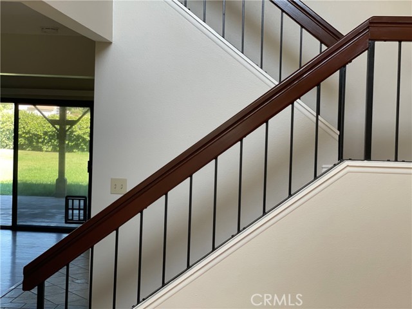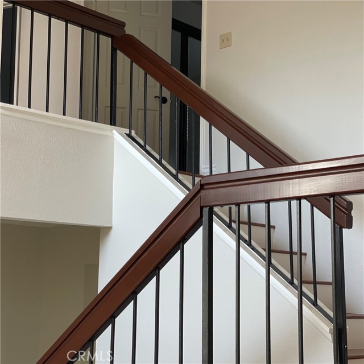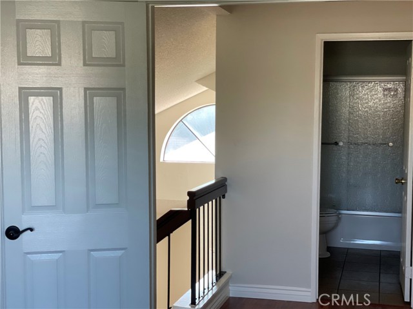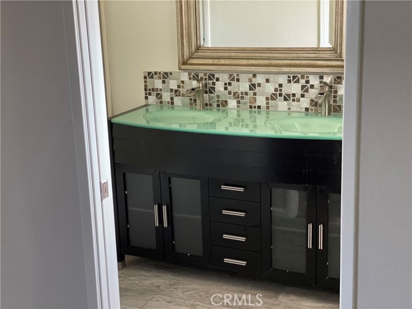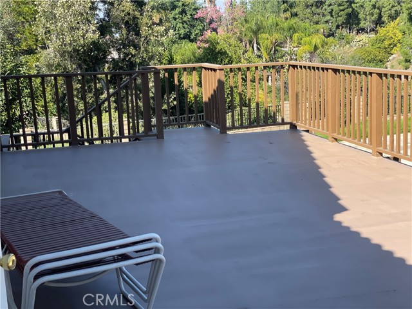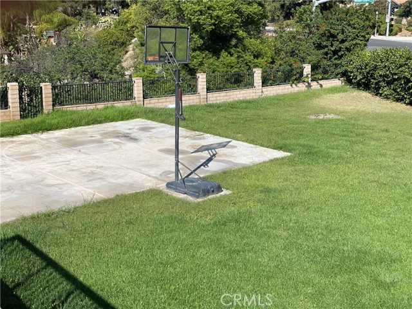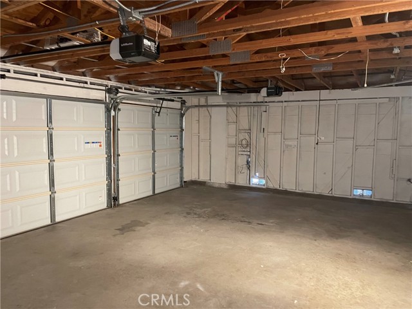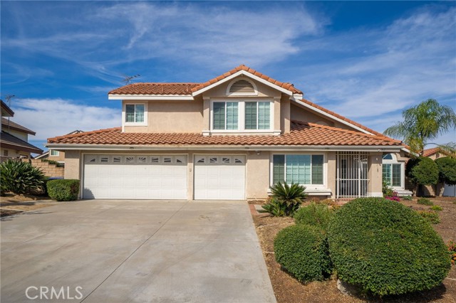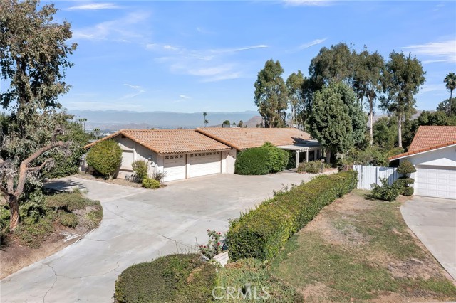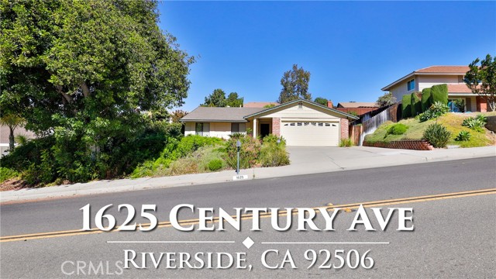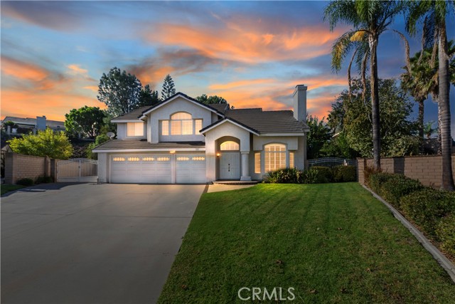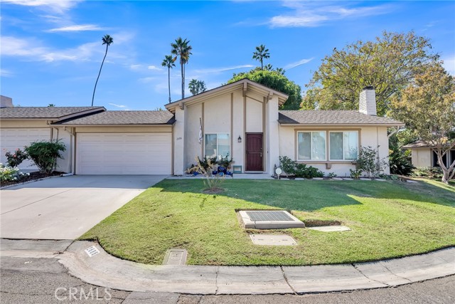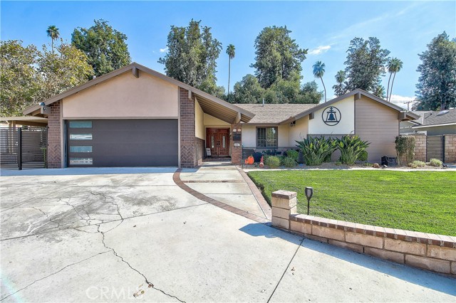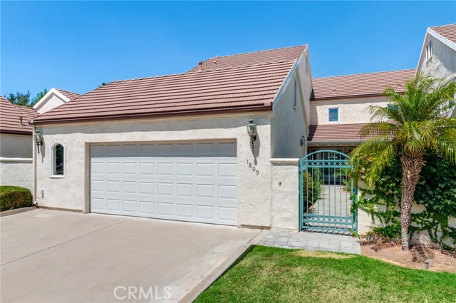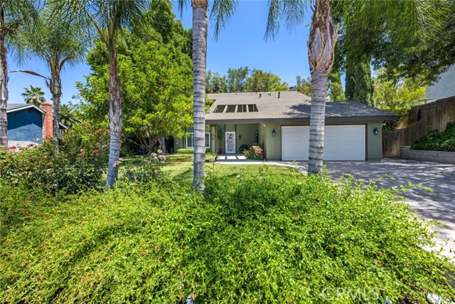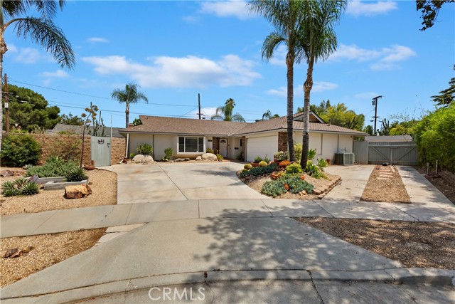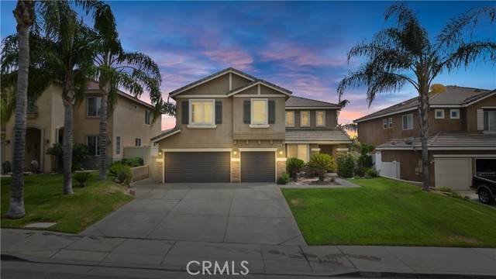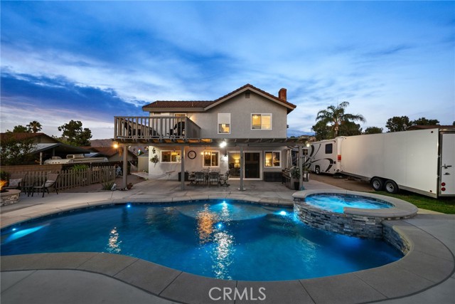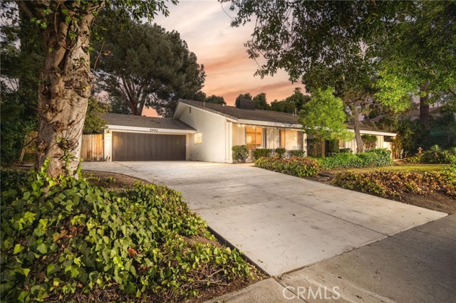1168 Versailles Circle
Riverside, CA 92506
Sold
1168 Versailles Circle
Riverside, CA 92506
Sold
Welcome home! You will not want to miss this stunning turnkey, two story home with a huge lot and secured RV parking! This home is located in the coveted Canyon Crest neighborhood. This beautiful 4 bedroom, 3 full bath home has lots of space for your family entertainment along with a private basketball court! Upon entering you will be greeted by a high celling, a beautiful formal living room and dining. The newly remolded and updated kitchen which has an open concept and with a breakfast nook attached to the family room with a welcoming fire place for those cool winter nights. The family room opens to an extensive covered patio and expansive backyard and huge lot ready for a workshop, ADU, and swimming pool. The home features a large downstairs bedroom as well as a full bathroom. Upstairs you will find the main suite with an exquisitely upgraded bathroom! Sliding doors opens up to a spacious balcony, great for sun bathing or just star gazing on those beautiful summer evenings! The home is located near great schools, shopping centers, restaurants including the historic Mission Inn and UCR! This home is priced to sell and will not be on the market very long! Schedule your showing ASAP!!!
PROPERTY INFORMATION
| MLS # | IG23189557 | Lot Size | 15,246 Sq. Ft. |
| HOA Fees | $0/Monthly | Property Type | Single Family Residence |
| Price | $ 750,000
Price Per SqFt: $ 397 |
DOM | 760 Days |
| Address | 1168 Versailles Circle | Type | Residential |
| City | Riverside | Sq.Ft. | 1,890 Sq. Ft. |
| Postal Code | 92506 | Garage | 3 |
| County | Riverside | Year Built | 1985 |
| Bed / Bath | 4 / 3 | Parking | 3 |
| Built In | 1985 | Status | Closed |
| Sold Date | 2023-11-16 |
INTERIOR FEATURES
| Has Laundry | Yes |
| Laundry Information | Gas & Electric Dryer Hookup, Individual Room, Washer Hookup |
| Has Fireplace | Yes |
| Fireplace Information | Family Room, Wood Burning |
| Has Appliances | Yes |
| Kitchen Appliances | Gas Range, Microwave, Vented Exhaust Fan |
| Kitchen Information | Granite Counters, Kitchen Open to Family Room, Remodeled Kitchen, Self-closing cabinet doors |
| Kitchen Area | Breakfast Nook, Family Kitchen |
| Has Heating | Yes |
| Heating Information | Central, Fireplace(s) |
| Room Information | Family Room, Foyer, Kitchen, Laundry, Primary Bathroom, Primary Suite, Separate Family Room, Walk-In Closet |
| Has Cooling | Yes |
| Cooling Information | Central Air |
| Flooring Information | Tile, Wood |
| InteriorFeatures Information | Ceiling Fan(s), Open Floorplan |
| EntryLocation | Main Floor |
| Entry Level | 1 |
| Has Spa | No |
| SpaDescription | None |
| WindowFeatures | Blinds, Screens |
| SecuritySafety | Fire and Smoke Detection System, Security System, Smoke Detector(s) |
| Bathroom Information | Shower, Shower in Tub, Closet in bathroom, Double sinks in bath(s), Double Sinks in Primary Bath, Exhaust fan(s), Granite Counters, Main Floor Full Bath |
| Main Level Bedrooms | 1 |
| Main Level Bathrooms | 1 |
EXTERIOR FEATURES
| ExteriorFeatures | Rain Gutters |
| FoundationDetails | Slab |
| Roof | Clay |
| Has Pool | No |
| Pool | None |
| Has Patio | Yes |
| Patio | Deck |
| Has Fence | Yes |
| Fencing | Block |
WALKSCORE
MAP
MORTGAGE CALCULATOR
- Principal & Interest:
- Property Tax: $800
- Home Insurance:$119
- HOA Fees:$0
- Mortgage Insurance:
PRICE HISTORY
| Date | Event | Price |
| 11/16/2023 | Sold | $725,000 |
| 10/27/2023 | Pending | $750,000 |

Topfind Realty
REALTOR®
(844)-333-8033
Questions? Contact today.
Interested in buying or selling a home similar to 1168 Versailles Circle?
Riverside Similar Properties
Listing provided courtesy of James White, Realty Masters & Associates. Based on information from California Regional Multiple Listing Service, Inc. as of #Date#. This information is for your personal, non-commercial use and may not be used for any purpose other than to identify prospective properties you may be interested in purchasing. Display of MLS data is usually deemed reliable but is NOT guaranteed accurate by the MLS. Buyers are responsible for verifying the accuracy of all information and should investigate the data themselves or retain appropriate professionals. Information from sources other than the Listing Agent may have been included in the MLS data. Unless otherwise specified in writing, Broker/Agent has not and will not verify any information obtained from other sources. The Broker/Agent providing the information contained herein may or may not have been the Listing and/or Selling Agent.
