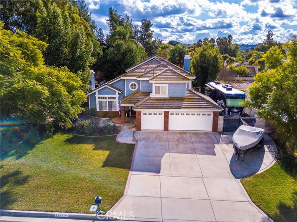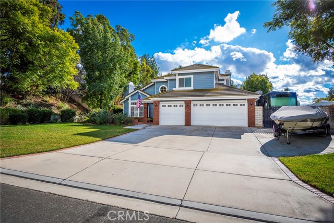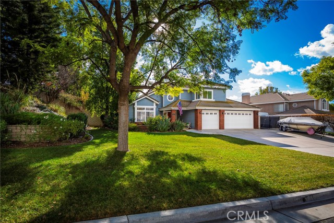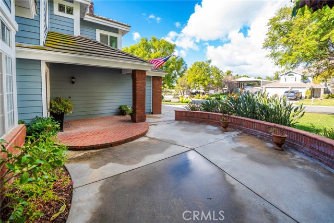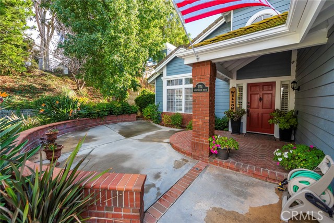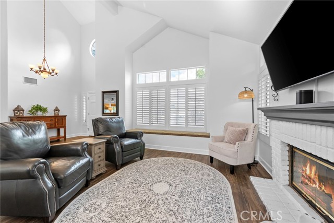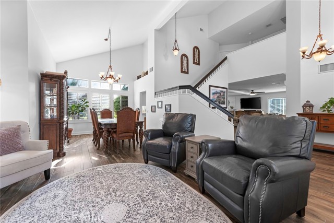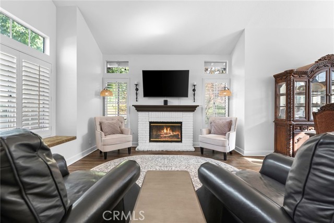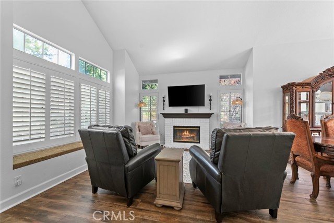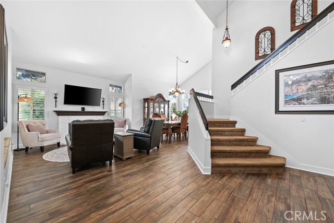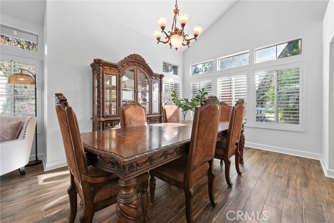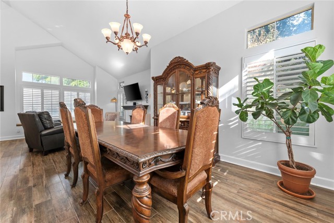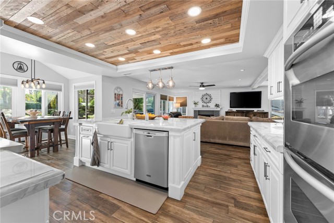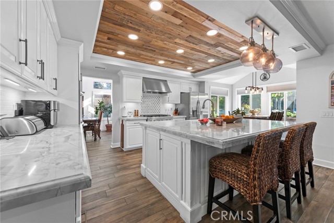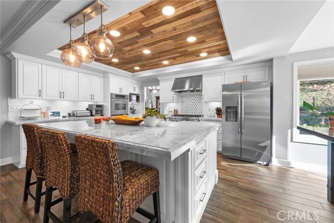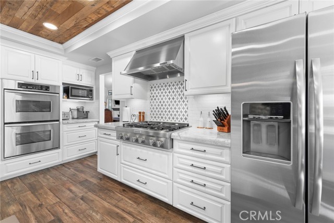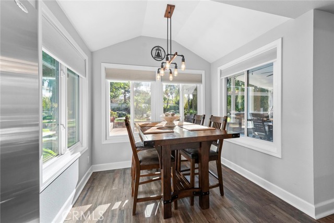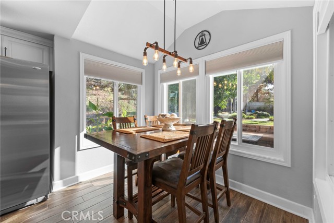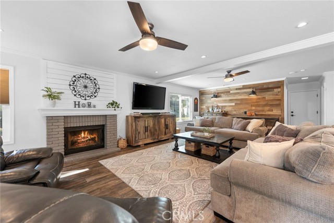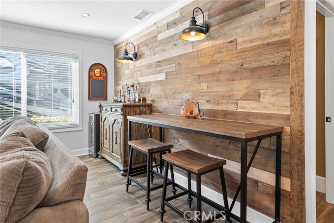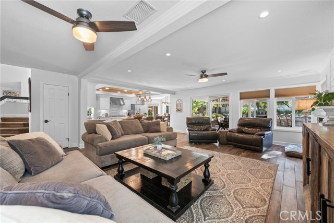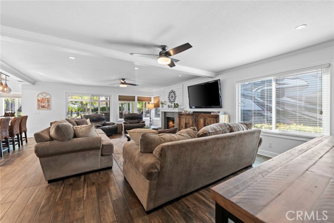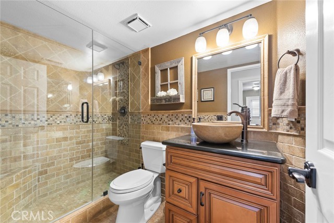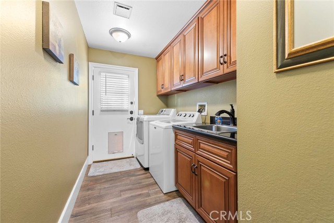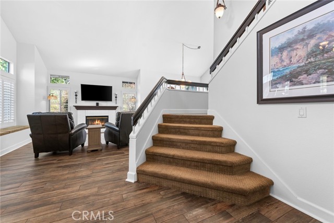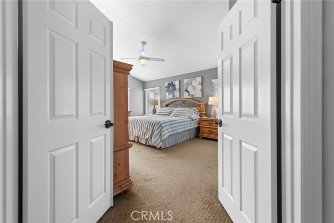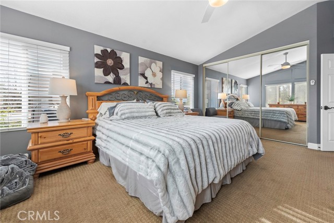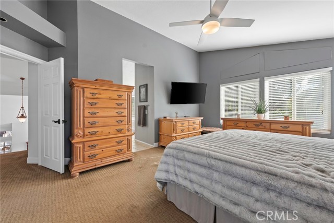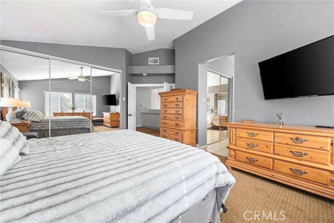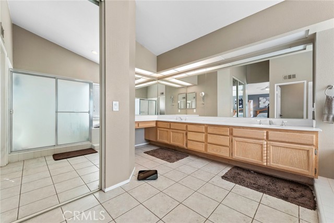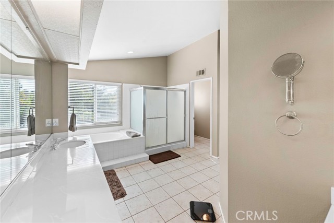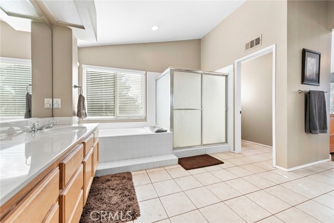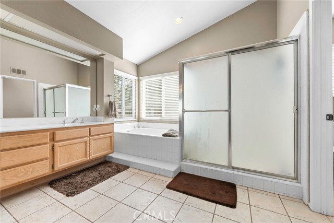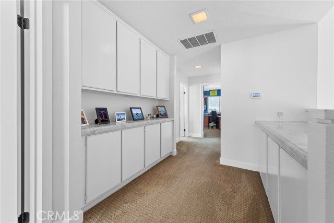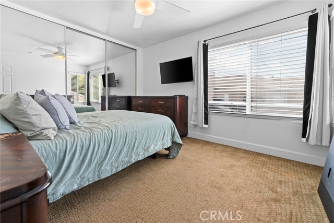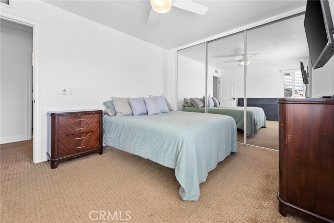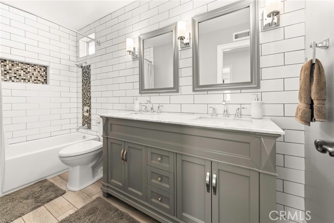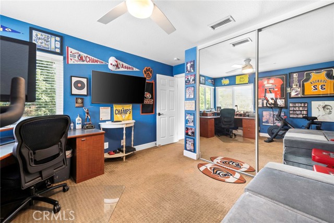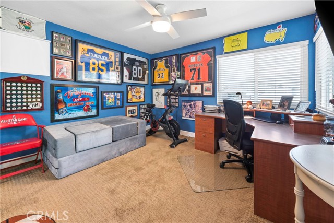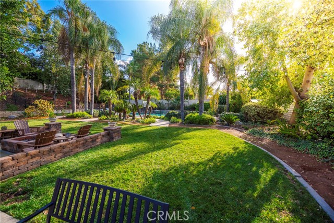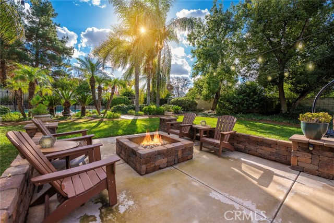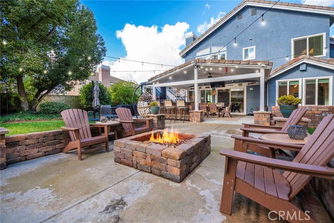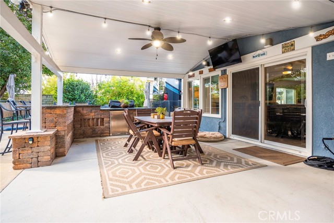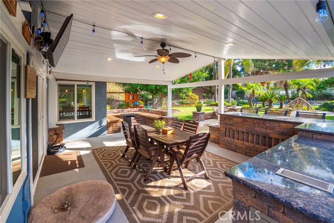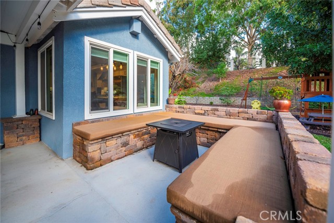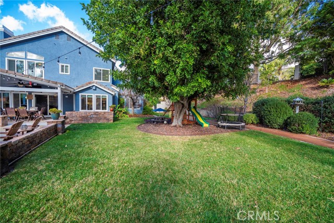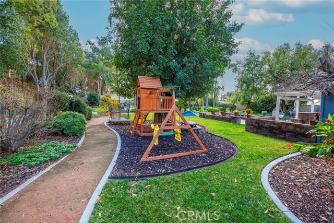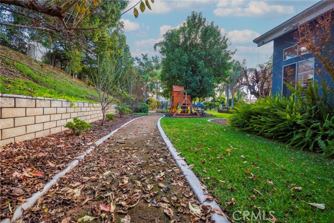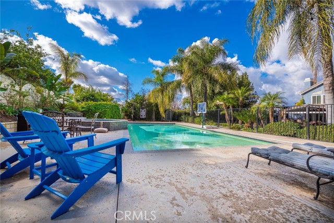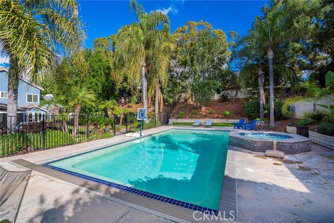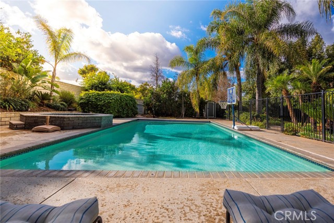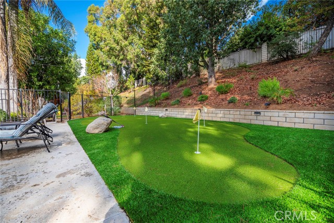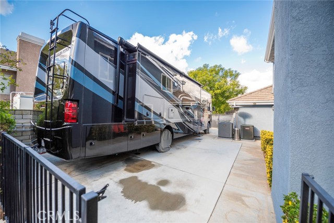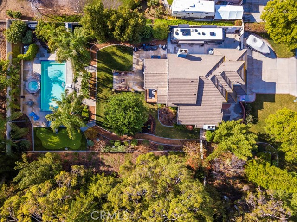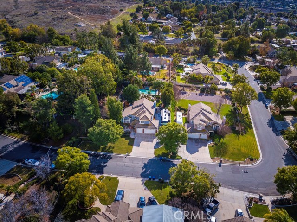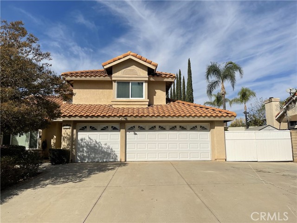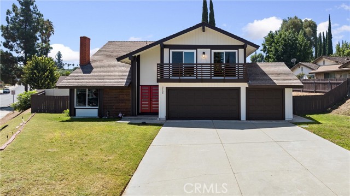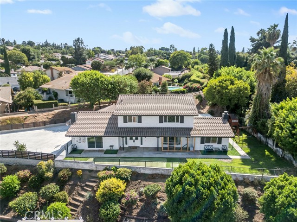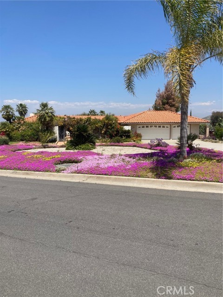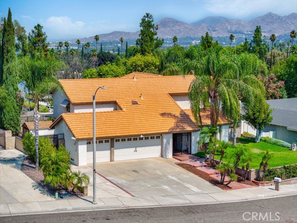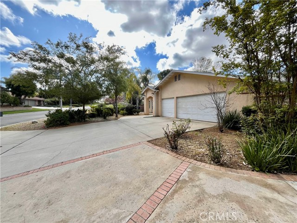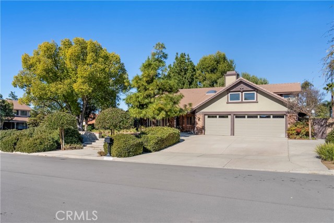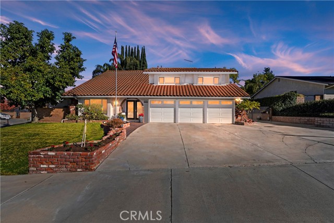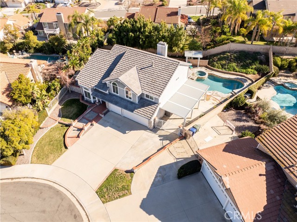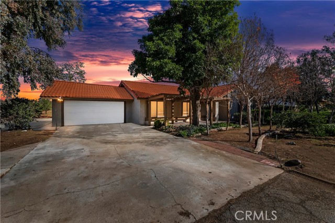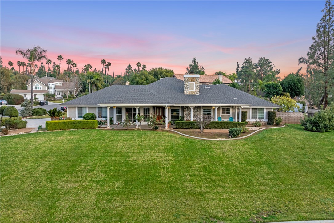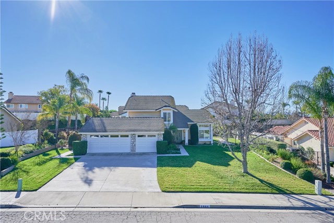1174 Westbrook Drive
Riverside, CA 92506
Sold
1174 Westbrook Drive
Riverside, CA 92506
Sold
Stunning entertaining pool home located in well sought after neighborhood of Riverside. This 3 bedroom 3 bathroom home has been lovingly upgraded inside and outside. The kitchen and family room have been remodeled to provide one open living space. Beautiful wood like tile and window shutters complete a warm upscale decor. Primary suite is upstairs, along with two guest bedrooms and updated bathroom. Large RV/boat parking is available both inside and outside of gate. Backyard is an entertainer's dream on 1/2 acre lot with large gated pool and spa. Home is private with both block wall and iron fencing surrounding property. Enjoy outdoor living with wood patio cover, custom built-in brick BBQ, bar, fire pit and seating area. There's plenty of space for kids, dogs, parties and more. Homeowners also recently added a putting green to the area. Backyard landscaping includes lemon, orange, nectarine, plum, almond, guava, peach, artichoke, black berry, passion fruit and palm trees. Home has 2 AC units and 1 shed that will be sold with property. Kids playset is not included.
PROPERTY INFORMATION
| MLS # | IV23228679 | Lot Size | 23,087 Sq. Ft. |
| HOA Fees | $0/Monthly | Property Type | Single Family Residence |
| Price | $ 948,000
Price Per SqFt: $ 372 |
DOM | 574 Days |
| Address | 1174 Westbrook Drive | Type | Residential |
| City | Riverside | Sq.Ft. | 2,550 Sq. Ft. |
| Postal Code | 92506 | Garage | 3 |
| County | Riverside | Year Built | 1989 |
| Bed / Bath | 3 / 3 | Parking | 3 |
| Built In | 1989 | Status | Closed |
| Sold Date | 2024-02-05 |
INTERIOR FEATURES
| Has Laundry | Yes |
| Laundry Information | Individual Room, Inside |
| Has Fireplace | Yes |
| Fireplace Information | Living Room, Gas |
| Has Appliances | Yes |
| Kitchen Appliances | 6 Burner Stove, Double Oven |
| Kitchen Information | Kitchen Island, Kitchen Open to Family Room, Remodeled Kitchen, Self-closing cabinet doors, Self-closing drawers, Stone Counters |
| Has Heating | Yes |
| Heating Information | Central |
| Room Information | All Bedrooms Up, Kitchen, Laundry, Living Room, Primary Suite |
| Has Cooling | Yes |
| Cooling Information | Central Air |
| Flooring Information | Tile |
| InteriorFeatures Information | Ceiling Fan(s), Crown Molding, Granite Counters, High Ceilings, Open Floorplan, Recessed Lighting, Stone Counters |
| EntryLocation | 1 |
| Entry Level | 1 |
| Has Spa | Yes |
| SpaDescription | Private, In Ground |
| WindowFeatures | Blinds, Shutters |
| Bathroom Information | Bathtub, Shower in Tub, Double sinks in bath(s), Walk-in shower |
| Main Level Bedrooms | 0 |
| Main Level Bathrooms | 1 |
EXTERIOR FEATURES
| Roof | Concrete, Tile |
| Has Pool | Yes |
| Pool | Private, Fenced, In Ground |
| Has Patio | Yes |
| Patio | Covered, Patio, Stone, Wood |
| Has Fence | Yes |
| Fencing | Block, Wrought Iron |
| Has Sprinklers | Yes |
WALKSCORE
MAP
MORTGAGE CALCULATOR
- Principal & Interest:
- Property Tax: $1,011
- Home Insurance:$119
- HOA Fees:$0
- Mortgage Insurance:
PRICE HISTORY
| Date | Event | Price |
| 02/05/2024 | Sold | $1,003,000 |
| 01/11/2024 | Active Under Contract | $948,000 |
| 01/04/2024 | Listed | $948,000 |

Topfind Realty
REALTOR®
(844)-333-8033
Questions? Contact today.
Interested in buying or selling a home similar to 1174 Westbrook Drive?
Riverside Similar Properties
Listing provided courtesy of TIFFANY WALLACE, RE/MAX HORIZON. Based on information from California Regional Multiple Listing Service, Inc. as of #Date#. This information is for your personal, non-commercial use and may not be used for any purpose other than to identify prospective properties you may be interested in purchasing. Display of MLS data is usually deemed reliable but is NOT guaranteed accurate by the MLS. Buyers are responsible for verifying the accuracy of all information and should investigate the data themselves or retain appropriate professionals. Information from sources other than the Listing Agent may have been included in the MLS data. Unless otherwise specified in writing, Broker/Agent has not and will not verify any information obtained from other sources. The Broker/Agent providing the information contained herein may or may not have been the Listing and/or Selling Agent.
