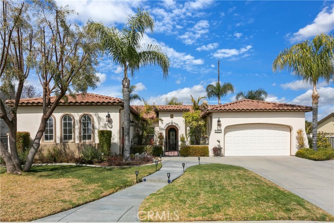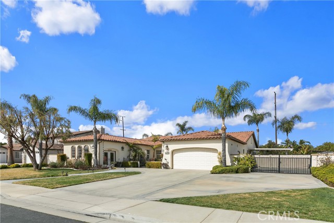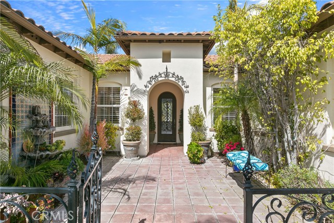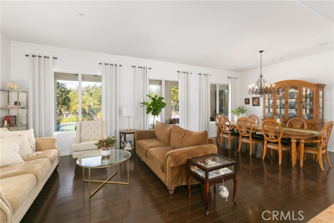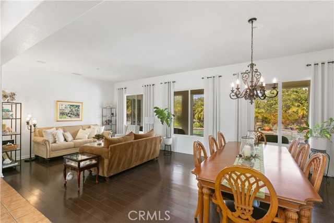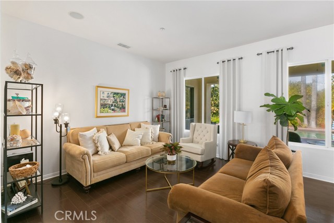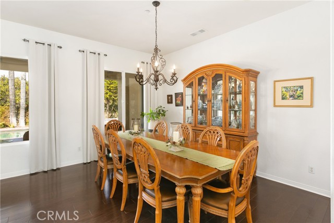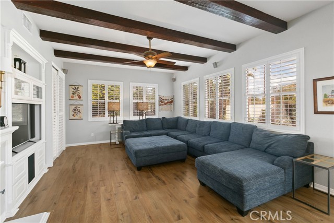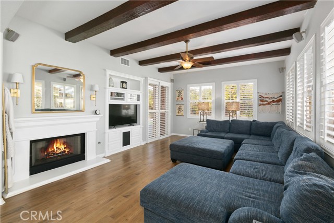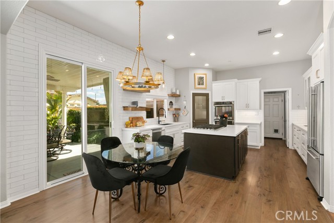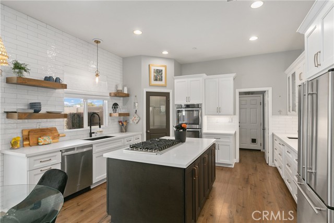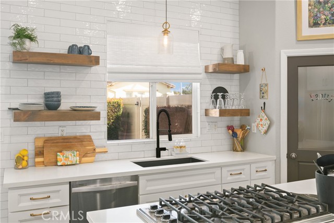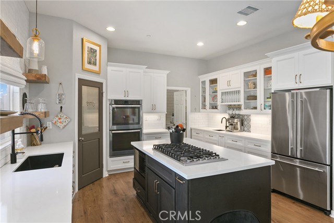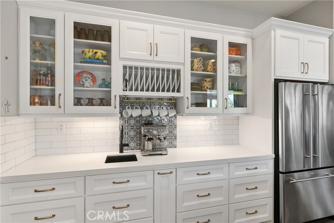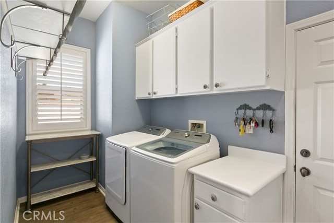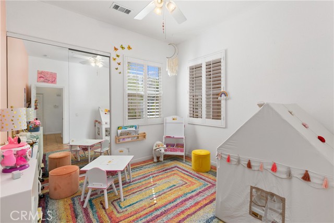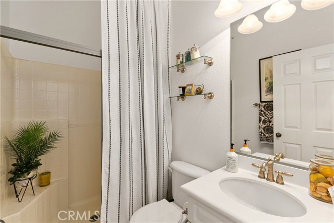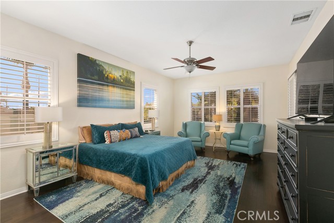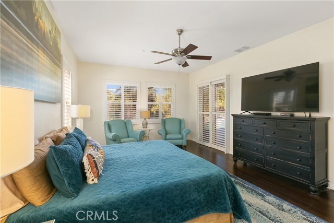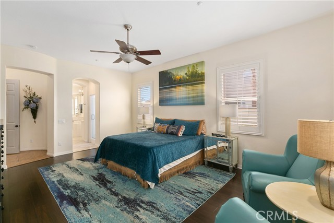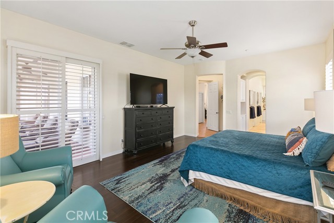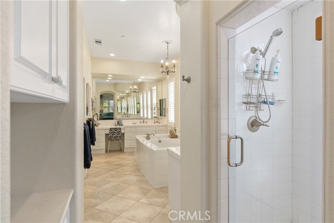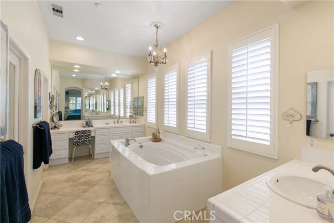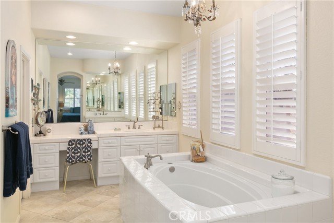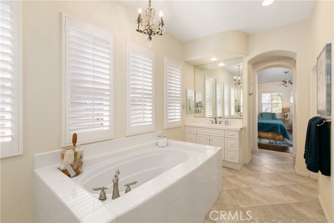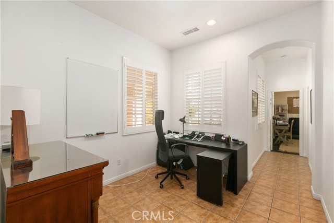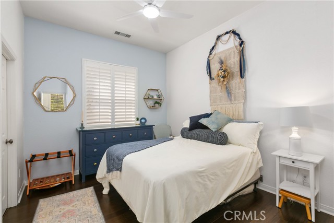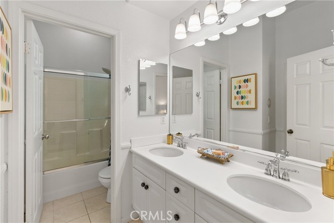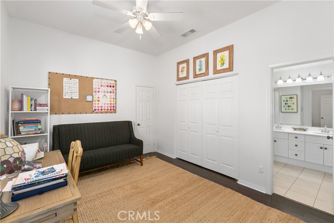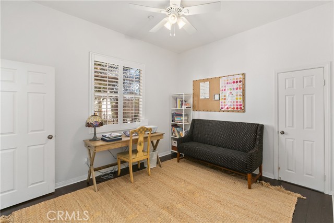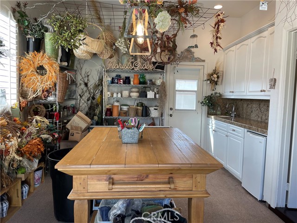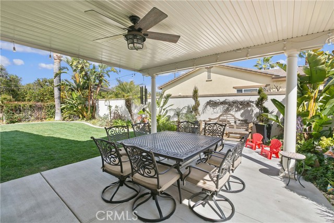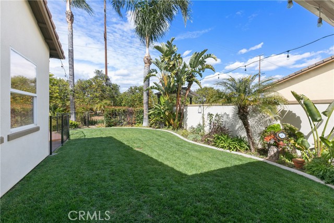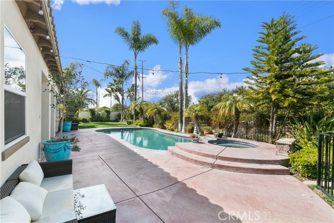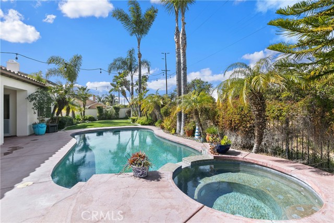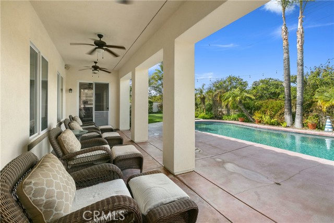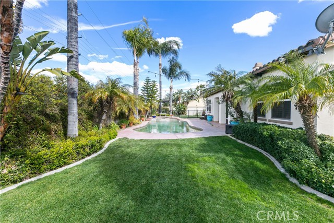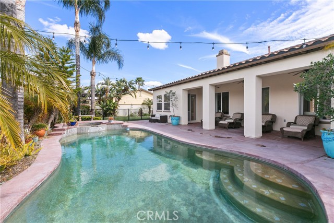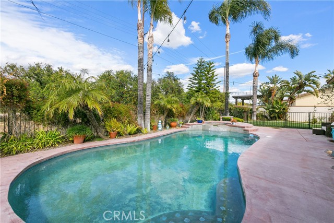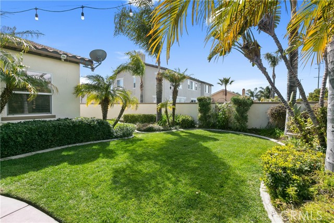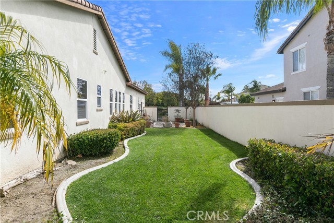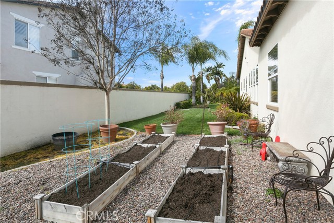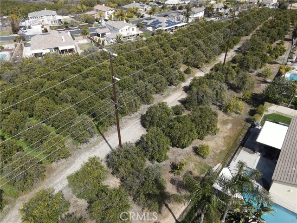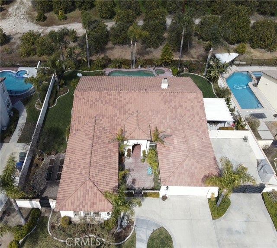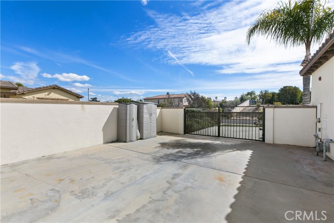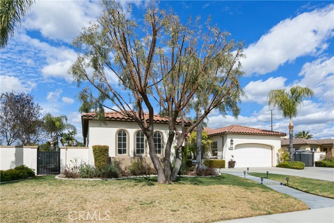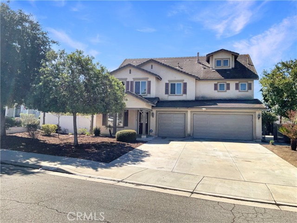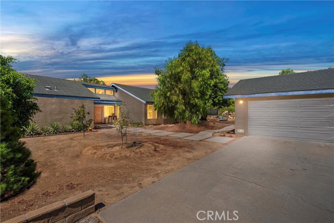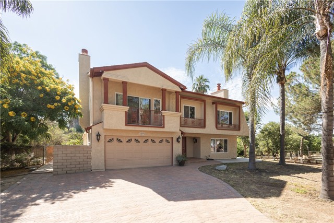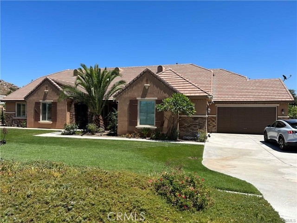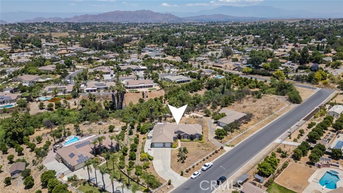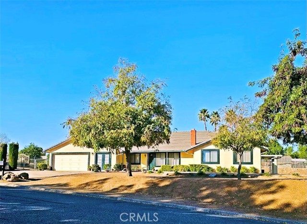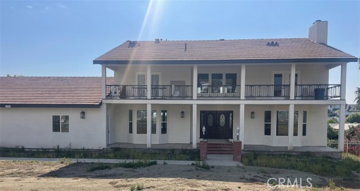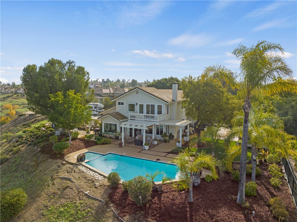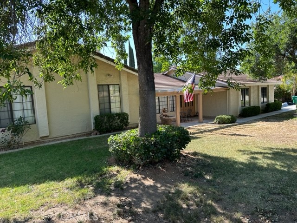1183 Pamplona Drive
Riverside, CA 92508
Sold
1183 Pamplona Drive
Riverside, CA 92508
Sold
Welcome to the unique gated community of Rancho Valencia nestled among citrus and avocado groves! If you’re looking for a semi-custom, single-story pool home, this is it! Walking up to the home through the private entry courtyard with a succulent fountain and Saltillo tiles, you’ll be impressed by the custom lead glass door. Entering the foyer you’ll see windows with views of the backyard pool and orange groves beyond the spacious living and dining rooms. These rooms feature 10’ ceilings, luxury laminate flooring, and plenty of natural light. Turn right to the tastefully updated kitchen featuring quartz counters, a walk-in pantry, custom cabinets, floor-to-ceiling subway tiles, multiple sinks, a six-burner gas cooktop island, and a coffee bar. The family room features faux wood beam ceilings above luxury laminate floors. And windows with wood plantation shutters. A large gas fireplace and built-in entertainment unit create the opposite wall. The sliding door leads to the expansive covered patio and resort-style pool deck. The slider in the kitchen leads to an alumawood covered patio and grass playing area. The first bedroom, just off the living room, has a ¾ bath attached. The hallway to the left of the living room leads first to the main bedroom suite. This suite is a bright, spacious room with multiple windows and a sliding door to the pool patio and spa. The main bath has a large walk-in closet, a soaking tub, and two separate sink vanities. Wood shutters on the master suite windows maintain privacy while letting in natural light. Bedrooms 3 & 4 are at the end of the hall and share a full bathroom. In the hallway, you’ll find a convenient office nook as well. The 3rd garage bay has been renovated into a comfortable living space with finished walls, climate control, and its own exit to the front. California-style outdoor living here is the best! The pool has stamped concrete decking with a spa one level above the pool creating a waterfall feature. There are plenty of grass areas for playing, or for pets to enjoy. The side yard features a series of raised garden beds for your vegetable garden and you're surrounded by orange groves. These groves are organic trees managed by the HOA. All homeowners have the right to pick fruit from any of the community's trees. Don't forget the gated RV parking which will fit an RV up to 30' and has electricity for charging. Come see all this lovely property has to offer today!
PROPERTY INFORMATION
| MLS # | IV23039261 | Lot Size | 23,522 Sq. Ft. |
| HOA Fees | $275/Monthly | Property Type | Single Family Residence |
| Price | $ 1,050,000
Price Per SqFt: $ 334 |
DOM | 1003 Days |
| Address | 1183 Pamplona Drive | Type | Residential |
| City | Riverside | Sq.Ft. | 3,141 Sq. Ft. |
| Postal Code | 92508 | Garage | 2 |
| County | Riverside | Year Built | 2003 |
| Bed / Bath | 4 / 2.5 | Parking | 5 |
| Built In | 2003 | Status | Closed |
| Sold Date | 2023-04-14 |
INTERIOR FEATURES
| Has Laundry | Yes |
| Laundry Information | Dryer Included, Gas Dryer Hookup, Individual Room, Inside, Washer Hookup, Washer Included |
| Has Fireplace | Yes |
| Fireplace Information | Family Room, Gas |
| Has Appliances | Yes |
| Kitchen Appliances | 6 Burner Stove, Dishwasher, Double Oven, Electric Oven, Gas Cooktop, Microwave, Refrigerator |
| Kitchen Information | Kitchen Island, Kitchen Open to Family Room, Pots & Pan Drawers, Quartz Counters, Remodeled Kitchen, Self-closing cabinet doors, Self-closing drawers, Utility sink, Walk-In Pantry |
| Kitchen Area | Area, Dining Room, In Kitchen, See Remarks |
| Has Heating | Yes |
| Heating Information | Central |
| Room Information | All Bedrooms Down, Family Room, Formal Entry, Jack & Jill, Kitchen, Laundry, Living Room, Main Floor Bedroom, Main Floor Master Bedroom, Master Bathroom, Master Bedroom, Master Suite, Office, Walk-In Closet, Walk-In Pantry |
| Has Cooling | Yes |
| Cooling Information | Central Air |
| Flooring Information | Laminate, See Remarks, Tile, Wood |
| InteriorFeatures Information | Built-in Features, Ceiling Fan(s), Crown Molding, High Ceilings, Open Floorplan, Pantry, Quartz Counters, Recessed Lighting |
| Has Spa | Yes |
| SpaDescription | Private, Gunite, In Ground |
| WindowFeatures | Double Pane Windows, Plantation Shutters |
| SecuritySafety | Fire Sprinkler System, Gated Community |
| Bathroom Information | Bathtub, Shower, Shower in Tub, Double sinks in bath(s), Double Sinks In Master Bath, Hollywood Bathroom (Jack&Jill), Main Floor Full Bath, Remodeled, Separate tub and shower, Soaking Tub, Upgraded |
| Main Level Bedrooms | 4 |
| Main Level Bathrooms | 3 |
EXTERIOR FEATURES
| ExteriorFeatures | Barbecue Private |
| FoundationDetails | Slab |
| Roof | Tile |
| Has Pool | Yes |
| Pool | Private, Fenced, In Ground, Waterfall |
| Has Patio | Yes |
| Patio | Concrete, Covered, Patio |
| Has Fence | Yes |
| Fencing | Block, Wrought Iron |
| Has Sprinklers | Yes |
WALKSCORE
MAP
MORTGAGE CALCULATOR
- Principal & Interest:
- Property Tax: $1,120
- Home Insurance:$119
- HOA Fees:$275
- Mortgage Insurance:
PRICE HISTORY
| Date | Event | Price |
| 04/14/2023 | Sold | $1,025,000 |
| 03/20/2023 | Active Under Contract | $1,050,000 |
| 03/09/2023 | Listed | $1,050,000 |

Topfind Realty
REALTOR®
(844)-333-8033
Questions? Contact today.
Interested in buying or selling a home similar to 1183 Pamplona Drive?
Riverside Similar Properties
Listing provided courtesy of CHARLOTTE MC KENZIE, COLDWELL BANKER REALTY. Based on information from California Regional Multiple Listing Service, Inc. as of #Date#. This information is for your personal, non-commercial use and may not be used for any purpose other than to identify prospective properties you may be interested in purchasing. Display of MLS data is usually deemed reliable but is NOT guaranteed accurate by the MLS. Buyers are responsible for verifying the accuracy of all information and should investigate the data themselves or retain appropriate professionals. Information from sources other than the Listing Agent may have been included in the MLS data. Unless otherwise specified in writing, Broker/Agent has not and will not verify any information obtained from other sources. The Broker/Agent providing the information contained herein may or may not have been the Listing and/or Selling Agent.
