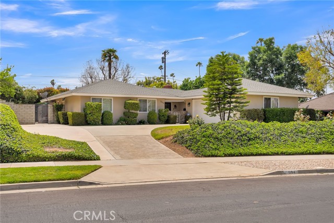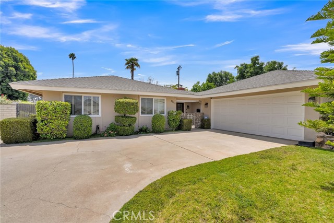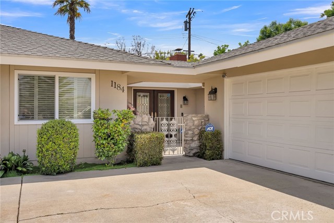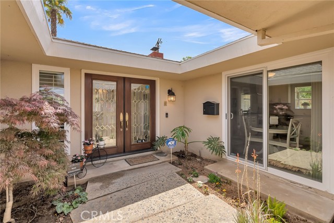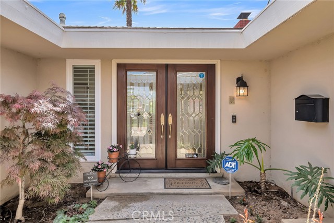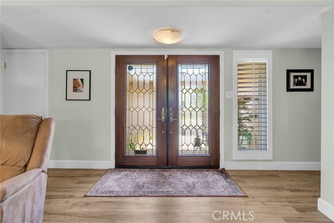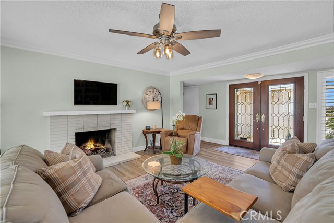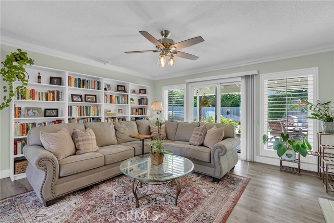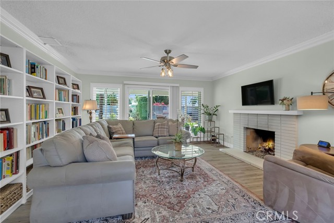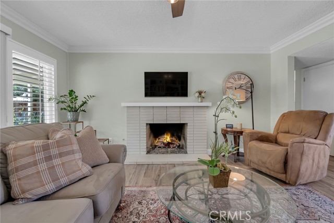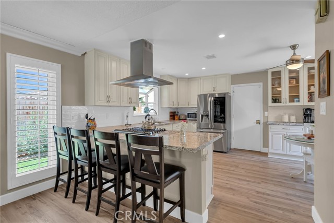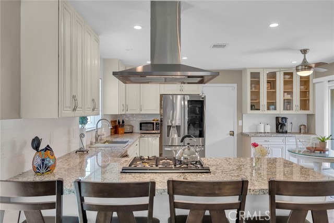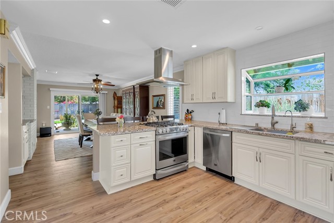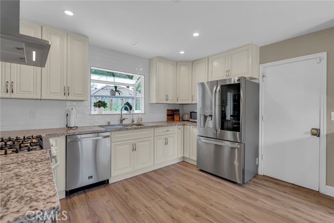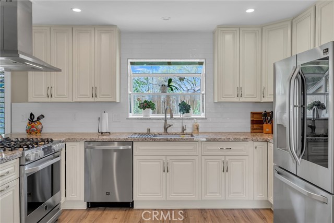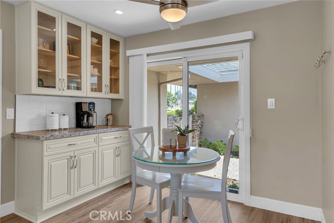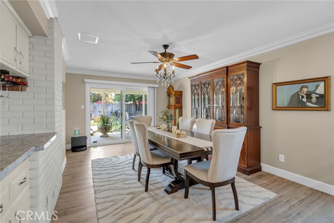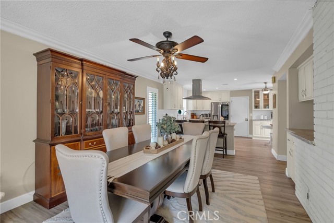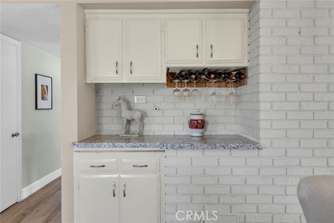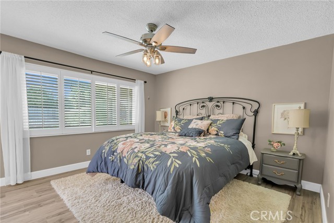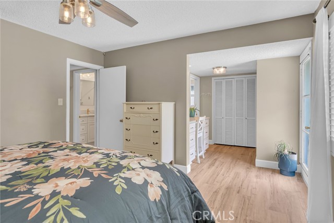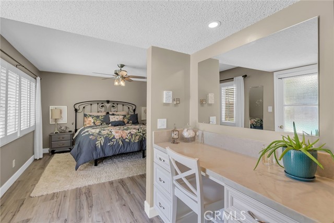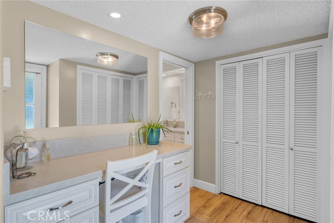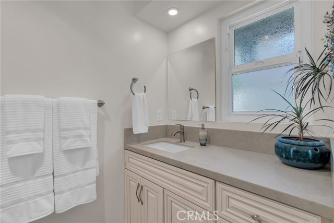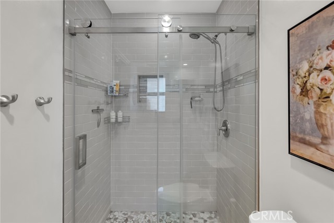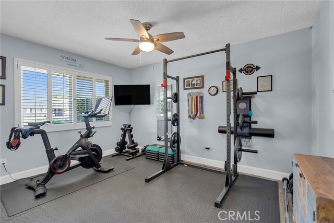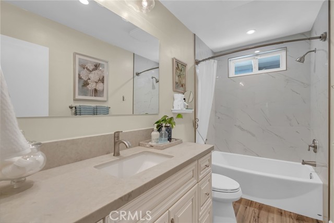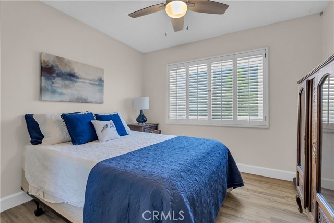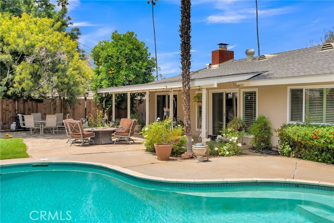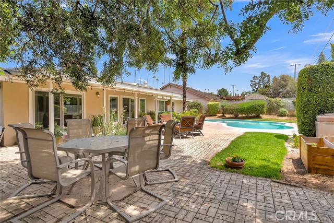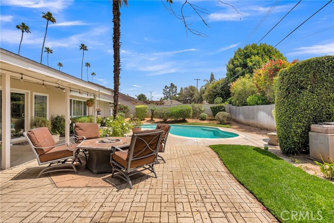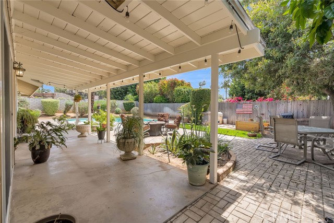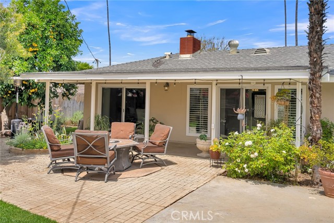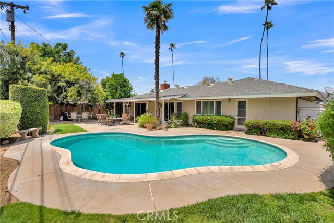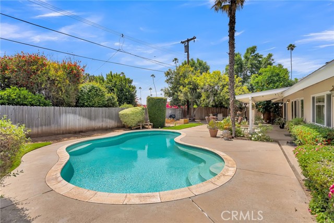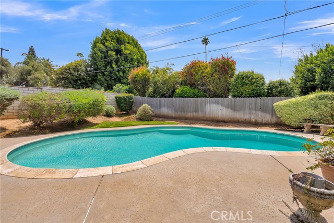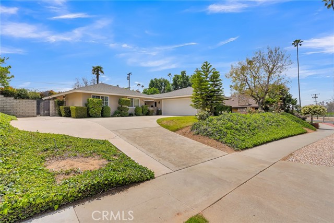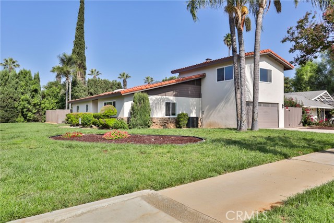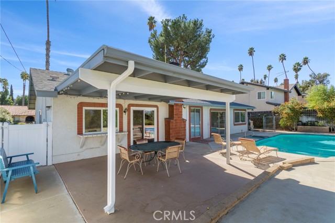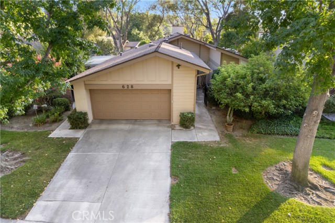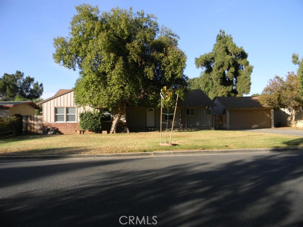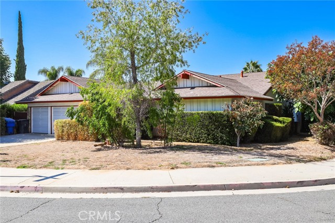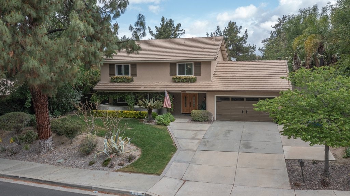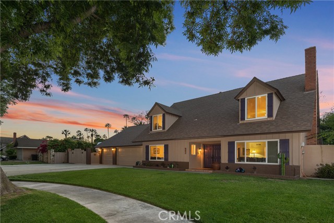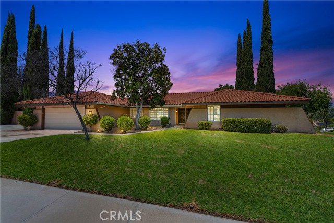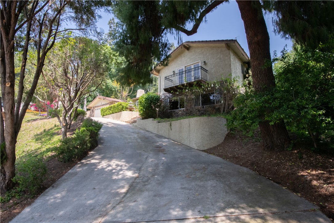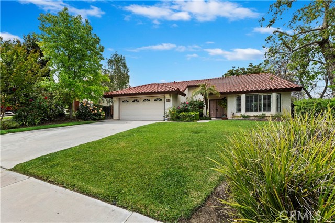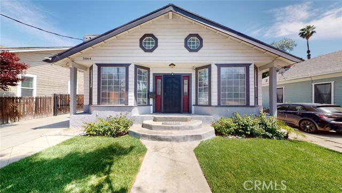1184 Le Conte Drive
Riverside, CA 92507
Sold
Welcome to this beautifully updated residence nestled in the heart of Canyon Crest, where modern amenities meet classic comfort. This stunning home boasts a generous single-story layout with ample natural light and sophisticated finishes throughout. Featuring 3 bedrooms and 2 bathrooms across 1,633 sq ft of living space. Features and amenities include a courtyard entry, updated windows and doors throughout, a newer AC and furnace with newer ducting, crown molding, plantation shutters, luxury vinyl flooring throughout as well as built-in features. The heart of the home, the kitchen, was recently updated to cater to the most discerning tastes, featuring granite counters, stainless steel appliances, soft close drawers and a farmhouse sink. Both bathrooms were remodeled to include new cabinetry, resilient and stylish quartz countertops and designer tile that enhance the space with a touch of sophistication. The expansive .24-acre property offers a refreshing pool, perfect for summertime enjoyment. Additional outdoor amenities include a covered patio, RV parking, and eco-friendly landscaping. Positioned conveniently near the Canyon Crest Towne Centre, UCR, major freeways and Andulka Park, this home is a mix of style, comfort, and prime location. Embrace the lifestyle you deserve and craft your story within its walls!
PROPERTY INFORMATION
| MLS # | IV24096562 | Lot Size | 10,454 Sq. Ft. |
| HOA Fees | $0/Monthly | Property Type | Single Family Residence |
| Price | $ 750,000
Price Per SqFt: $ 459 |
DOM | 572 Days |
| Address | 1184 Le Conte Drive | Type | Residential |
| City | Riverside | Sq.Ft. | 1,633 Sq. Ft. |
| Postal Code | 92507 | Garage | 2 |
| County | Riverside | Year Built | 1962 |
| Bed / Bath | 3 / 1 | Parking | 2 |
| Built In | 1962 | Status | Closed |
| Sold Date | 2024-06-20 |
INTERIOR FEATURES
| Has Laundry | Yes |
| Laundry Information | In Garage |
| Has Fireplace | Yes |
| Fireplace Information | Living Room, Gas, Wood Burning |
| Has Appliances | Yes |
| Kitchen Appliances | Dishwasher, Gas Oven |
| Kitchen Information | Granite Counters, Remodeled Kitchen, Self-closing drawers |
| Kitchen Area | Breakfast Counter / Bar, Breakfast Nook, Dining Room |
| Has Heating | Yes |
| Heating Information | Central |
| Room Information | Main Floor Bedroom, Main Floor Primary Bedroom, Primary Bathroom, Primary Bedroom |
| Has Cooling | Yes |
| Cooling Information | Central Air |
| Flooring Information | Vinyl |
| InteriorFeatures Information | Built-in Features, Ceiling Fan(s), Crown Molding, Dry Bar, Granite Counters, Quartz Counters, Recessed Lighting |
| DoorFeatures | Double Door Entry, French Doors, Sliding Doors |
| EntryLocation | Front Door |
| Entry Level | 1 |
| Has Spa | No |
| SpaDescription | None |
| WindowFeatures | Double Pane Windows |
| Bathroom Information | Bathtub, Shower, Shower in Tub, Quartz Counters, Remodeled, Vanity area |
| Main Level Bedrooms | 3 |
| Main Level Bathrooms | 2 |
EXTERIOR FEATURES
| ExteriorFeatures | Rain Gutters |
| FoundationDetails | Slab |
| Roof | Composition |
| Has Pool | Yes |
| Pool | Private, Gunite, In Ground |
| Has Patio | Yes |
| Patio | Concrete, Covered |
| Has Fence | Yes |
| Fencing | Block, Wood |
| Has Sprinklers | Yes |
WALKSCORE
MAP
MORTGAGE CALCULATOR
- Principal & Interest:
- Property Tax: $800
- Home Insurance:$119
- HOA Fees:$0
- Mortgage Insurance:
PRICE HISTORY
| Date | Event | Price |
| 05/21/2024 | Pending | $750,000 |
| 05/14/2024 | Listed | $750,000 |

Topfind Realty
REALTOR®
(844)-333-8033
Questions? Contact today.
Interested in buying or selling a home similar to 1184 Le Conte Drive?
Riverside Similar Properties
Listing provided courtesy of LISA ANDRE, COLDWELL BANKER REALTY. Based on information from California Regional Multiple Listing Service, Inc. as of #Date#. This information is for your personal, non-commercial use and may not be used for any purpose other than to identify prospective properties you may be interested in purchasing. Display of MLS data is usually deemed reliable but is NOT guaranteed accurate by the MLS. Buyers are responsible for verifying the accuracy of all information and should investigate the data themselves or retain appropriate professionals. Information from sources other than the Listing Agent may have been included in the MLS data. Unless otherwise specified in writing, Broker/Agent has not and will not verify any information obtained from other sources. The Broker/Agent providing the information contained herein may or may not have been the Listing and/or Selling Agent.
