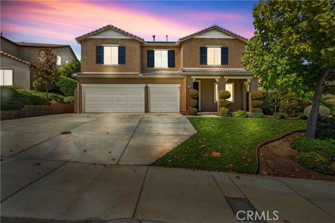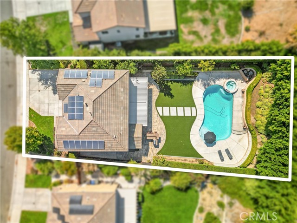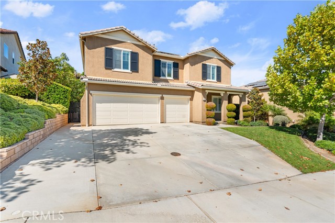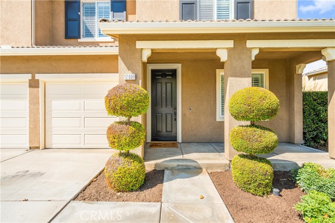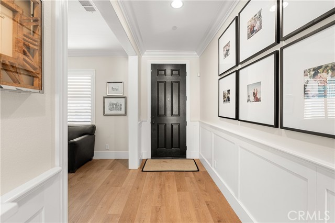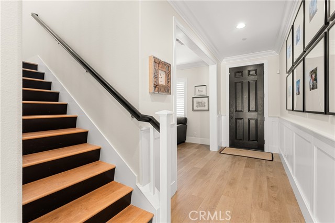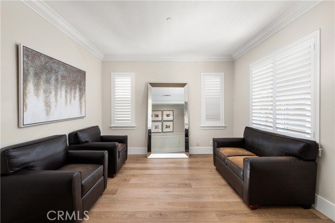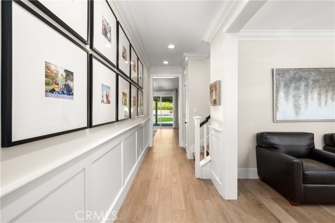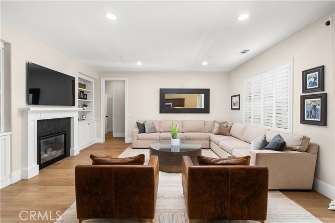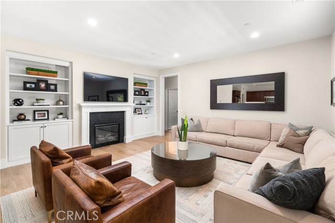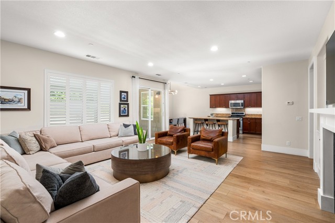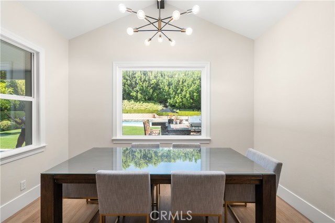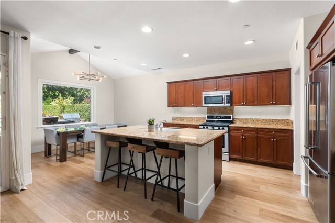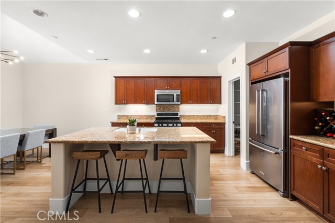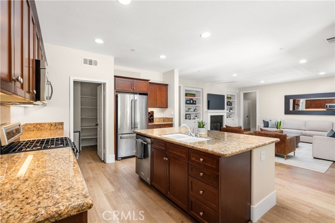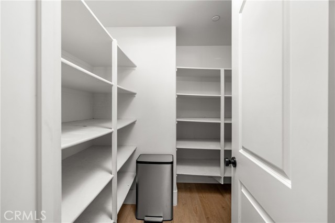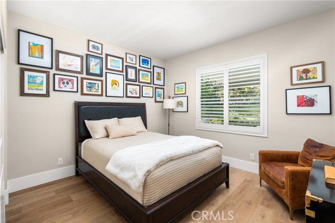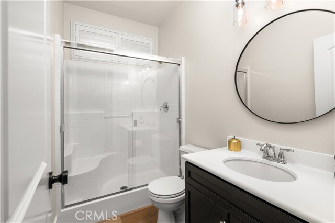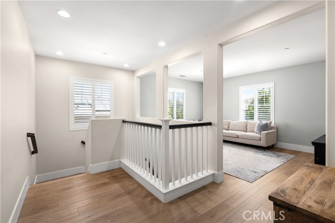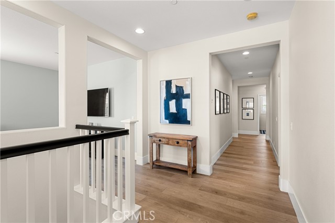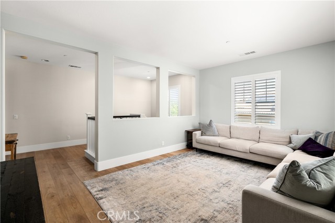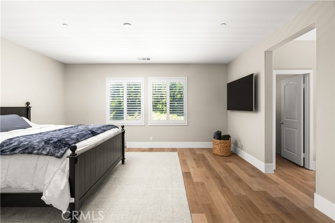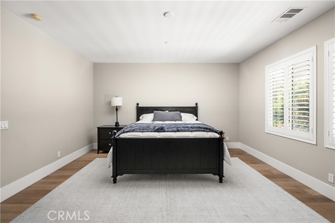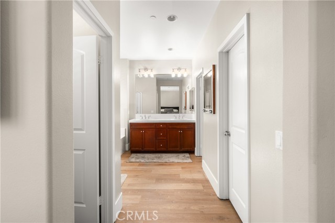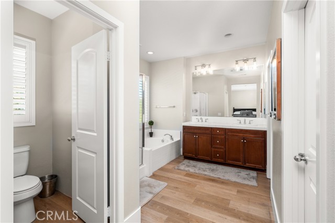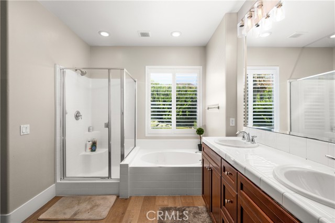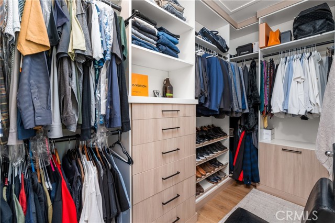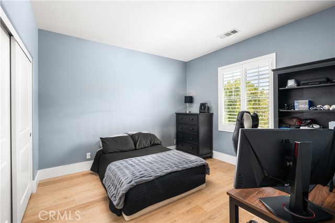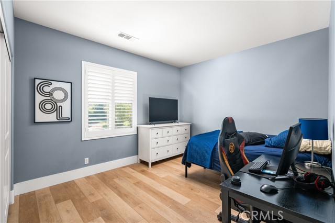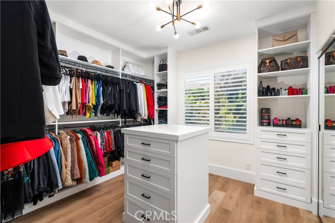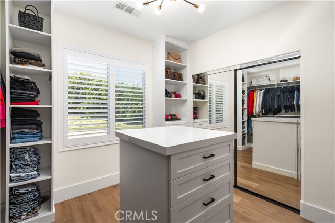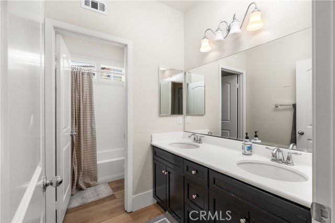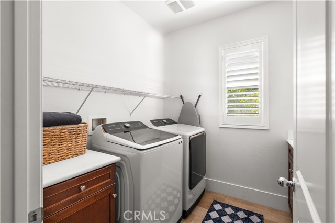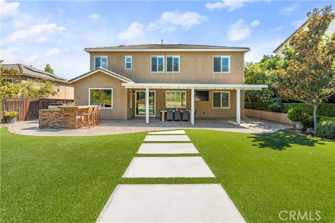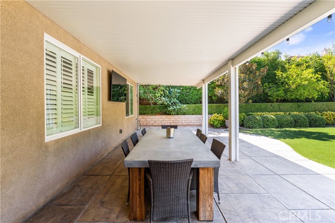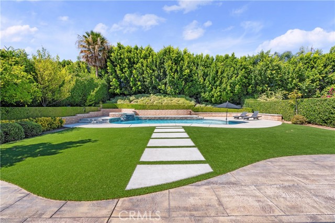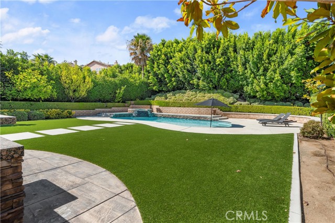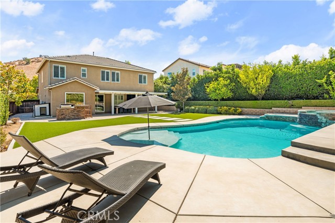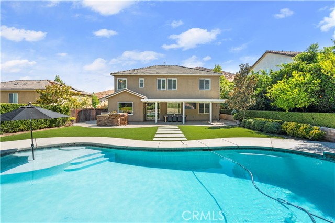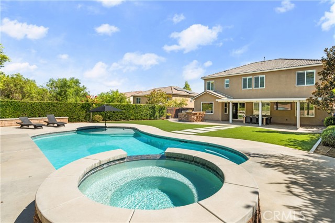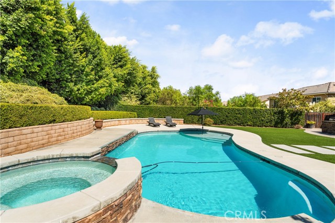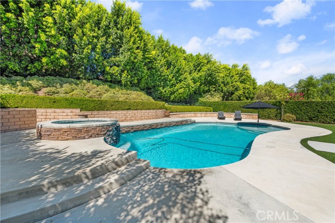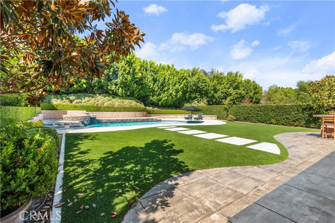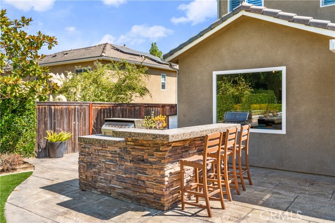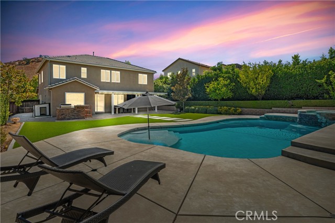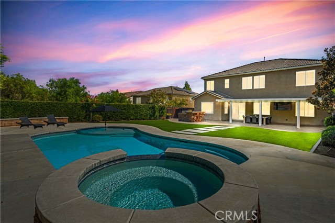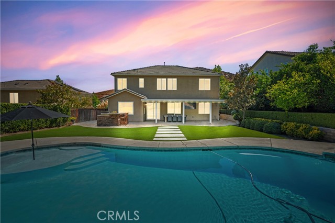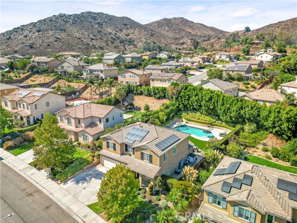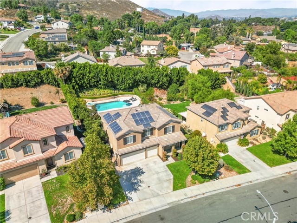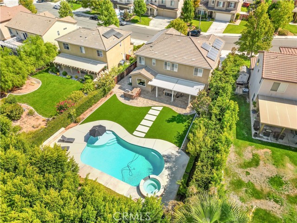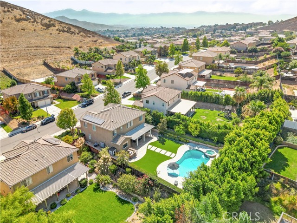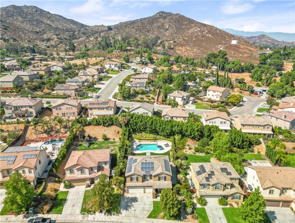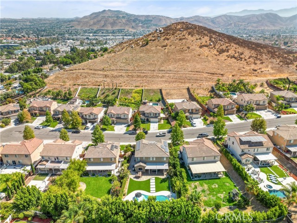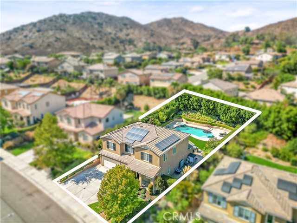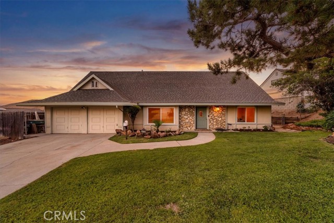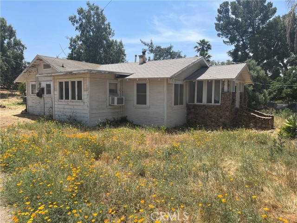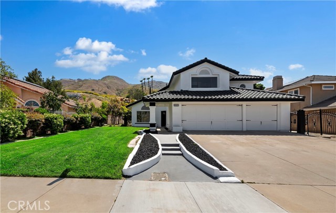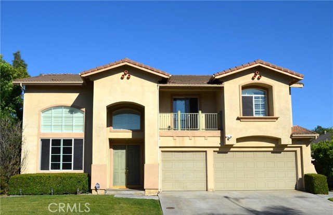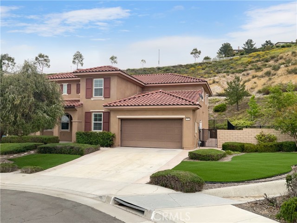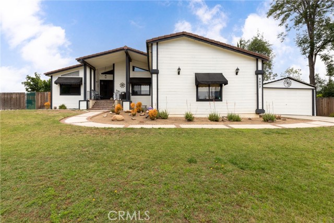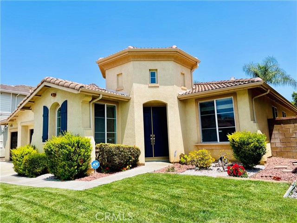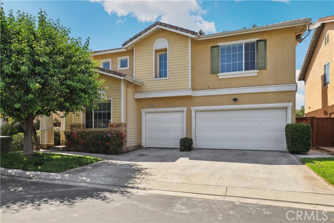12089 Dewar Drive
Riverside, CA 92505
Sold
A sanctuary of style and luxury awaits in this 5-bedroom, 3-bathroom masterpiece spanning 2,903 square feet. Nestled on a fully landscaped 11,761 sqft lot in a prestigious neighborhood, this home blends modern elegance with timeless grace. Inside, expansive living areas boast high-end vinyl flooring, opulent 8-inch baseboards, and elegant window shutters. The first floor presents a comfortable bedroom and full bathroom, ideal for hosting guests. The living room, adorned with custom built-ins and a cozy fireplace, exudes sophistication, while classic wainscoting in the foyer adds a touch of traditional elegance. A chef's kitchen complete with a walk-in pantry and a chic island opens up to a vaulted dining area with backyard views, offering a seamless indoor-outdoor experience. Upstairs, a versatile loft area provides space adaptable for a family room, home office, or play area. The primary bedroom suite offers luxurious retreat elements like custom walk in closet, dual sinks, a soaking tub, and a walk-in shower, ensuring daily spa-like comfort. Step into a resort-style backyard designed for ultimate entertainment and relaxation. Features include an aluminum patio cover, stamped concrete, a custom-built BBQ with counter seating, and a stunning pool with a Baja shelf and waterfall spa. Fruit-bearing hass avocado, lime, orange and lemon trees enhance the lush landscaping. Emphasizing sustainability, the home is equipped with 26 solar panels and a level 2 electric vehicle charging station. The 3-car garage, with epoxy flooring, adds convenience and storage. Conveniently located near the 91 and 15 freeways this property balances suburban tranquility with urban accessibility, making it the ideal choice for those seeking a luxurious lifestyle amidst serene beauty.
PROPERTY INFORMATION
| MLS # | IG24206328 | Lot Size | 11,761 Sq. Ft. |
| HOA Fees | $81/Monthly | Property Type | Single Family Residence |
| Price | $ 928,000
Price Per SqFt: $ 320 |
DOM | 416 Days |
| Address | 12089 Dewar Drive | Type | Residential |
| City | Riverside | Sq.Ft. | 2,903 Sq. Ft. |
| Postal Code | 92505 | Garage | 3 |
| County | Riverside | Year Built | 2010 |
| Bed / Bath | 5 / 3 | Parking | 3 |
| Built In | 2010 | Status | Closed |
| Sold Date | 2024-10-29 |
INTERIOR FEATURES
| Has Laundry | Yes |
| Laundry Information | Individual Room, Inside, Upper Level |
| Has Fireplace | Yes |
| Fireplace Information | Living Room, Gas |
| Has Appliances | Yes |
| Kitchen Appliances | Built-In Range, Dishwasher, Disposal, Microwave, Refrigerator |
| Kitchen Information | Granite Counters, Kitchen Island, Kitchen Open to Family Room, Walk-In Pantry |
| Kitchen Area | Area, Dining Room |
| Has Heating | Yes |
| Heating Information | Central |
| Room Information | Family Room, Kitchen, Laundry, Living Room, Main Floor Bedroom, Primary Bathroom, Primary Bedroom, Primary Suite, Walk-In Closet, Walk-In Pantry |
| Has Cooling | Yes |
| Cooling Information | Central Air, Zoned |
| Flooring Information | Tile, Vinyl |
| InteriorFeatures Information | Block Walls, Built-in Features, Granite Counters, Open Floorplan, Pantry, Recessed Lighting, Wainscoting |
| EntryLocation | 1 |
| Entry Level | 1 |
| Has Spa | Yes |
| SpaDescription | Private, Heated, In Ground |
| WindowFeatures | Double Pane Windows, Screens, Shutters |
| SecuritySafety | Carbon Monoxide Detector(s) |
| Bathroom Information | Bathtub, Shower, Shower in Tub, Closet in bathroom, Double sinks in bath(s), Double Sinks in Primary Bath, Main Floor Full Bath, Separate tub and shower |
| Main Level Bedrooms | 1 |
| Main Level Bathrooms | 1 |
EXTERIOR FEATURES
| ExteriorFeatures | Barbecue Private |
| FoundationDetails | Slab |
| Roof | Tile |
| Has Pool | Yes |
| Pool | Private, Heated, In Ground |
| Has Patio | Yes |
| Patio | Covered, Patio |
| Has Fence | Yes |
| Fencing | Block, Privacy, Wood |
| Has Sprinklers | Yes |
WALKSCORE
MAP
MORTGAGE CALCULATOR
- Principal & Interest:
- Property Tax: $990
- Home Insurance:$119
- HOA Fees:$81
- Mortgage Insurance:
PRICE HISTORY
| Date | Event | Price |
| 10/10/2024 | Pending | $928,000 |
| 10/04/2024 | Listed | $928,000 |

Topfind Realty
REALTOR®
(844)-333-8033
Questions? Contact today.
Interested in buying or selling a home similar to 12089 Dewar Drive?
Listing provided courtesy of JESSICA BOUZANE, Berkshire Hathaway Homeservices California Realty. Based on information from California Regional Multiple Listing Service, Inc. as of #Date#. This information is for your personal, non-commercial use and may not be used for any purpose other than to identify prospective properties you may be interested in purchasing. Display of MLS data is usually deemed reliable but is NOT guaranteed accurate by the MLS. Buyers are responsible for verifying the accuracy of all information and should investigate the data themselves or retain appropriate professionals. Information from sources other than the Listing Agent may have been included in the MLS data. Unless otherwise specified in writing, Broker/Agent has not and will not verify any information obtained from other sources. The Broker/Agent providing the information contained herein may or may not have been the Listing and/or Selling Agent.
